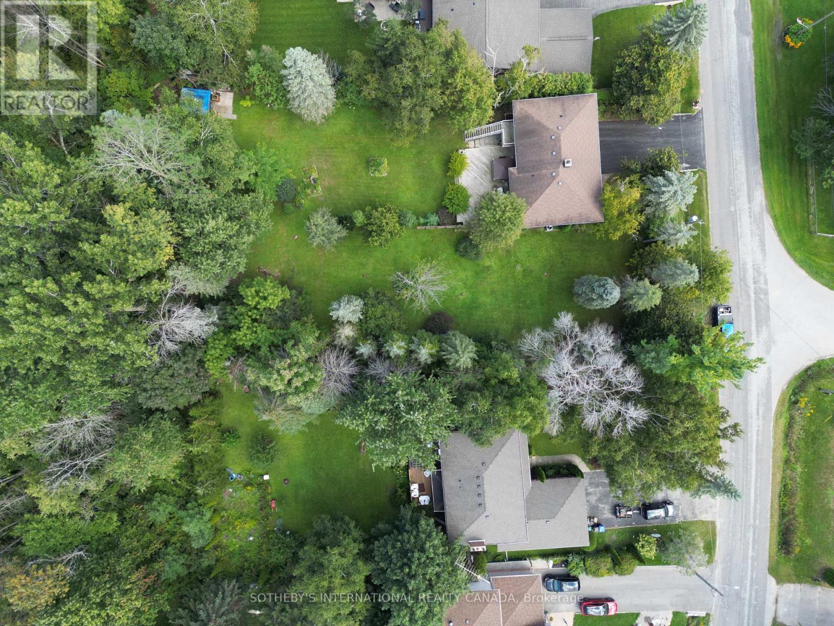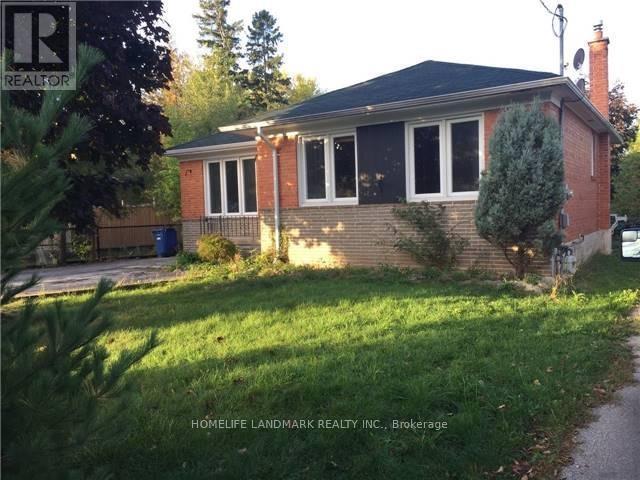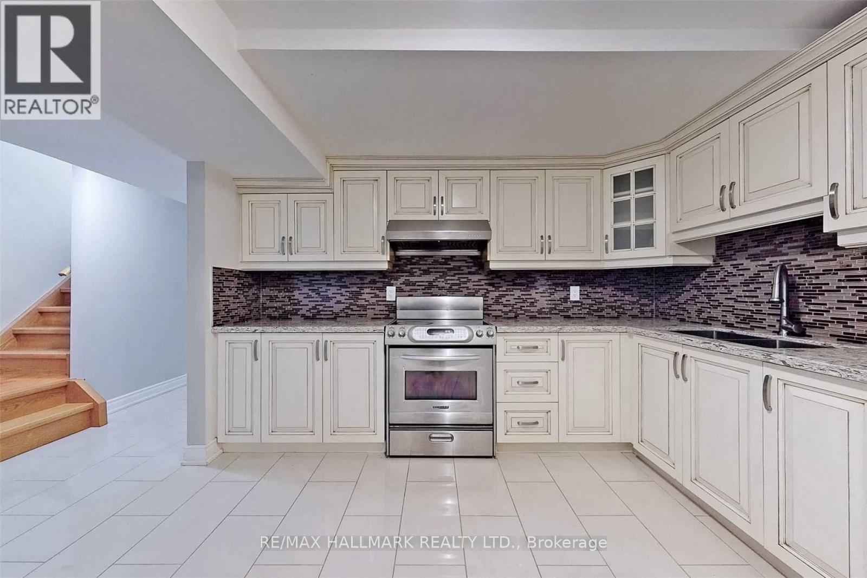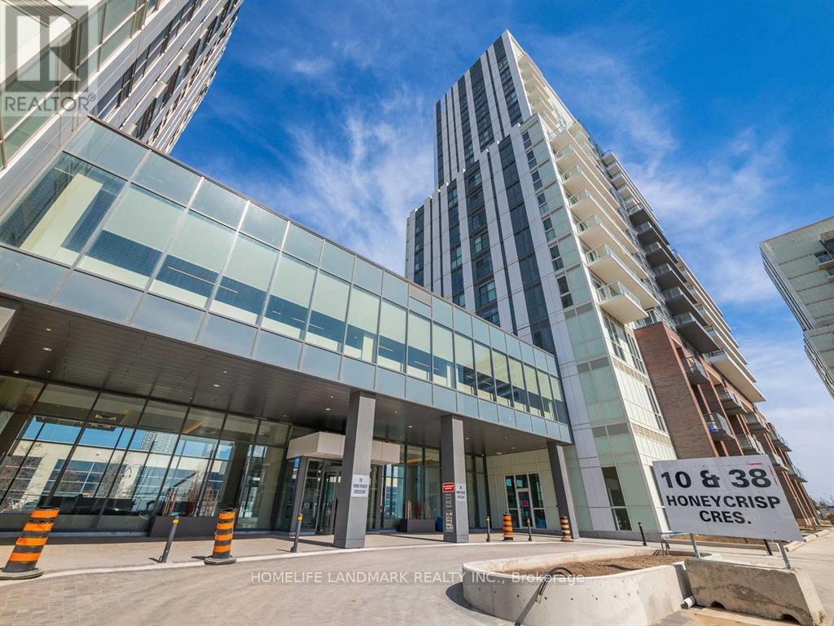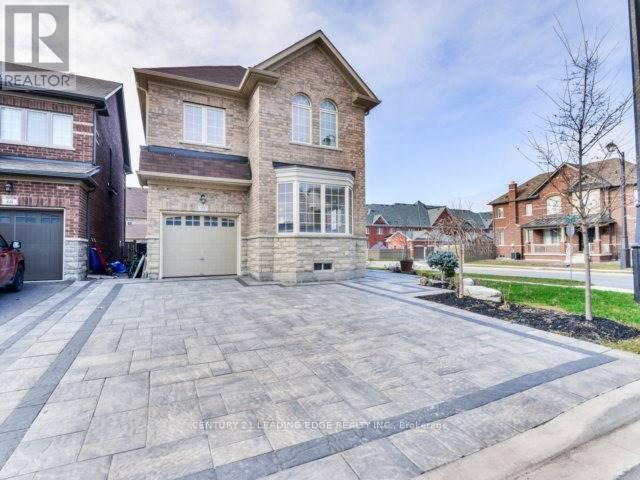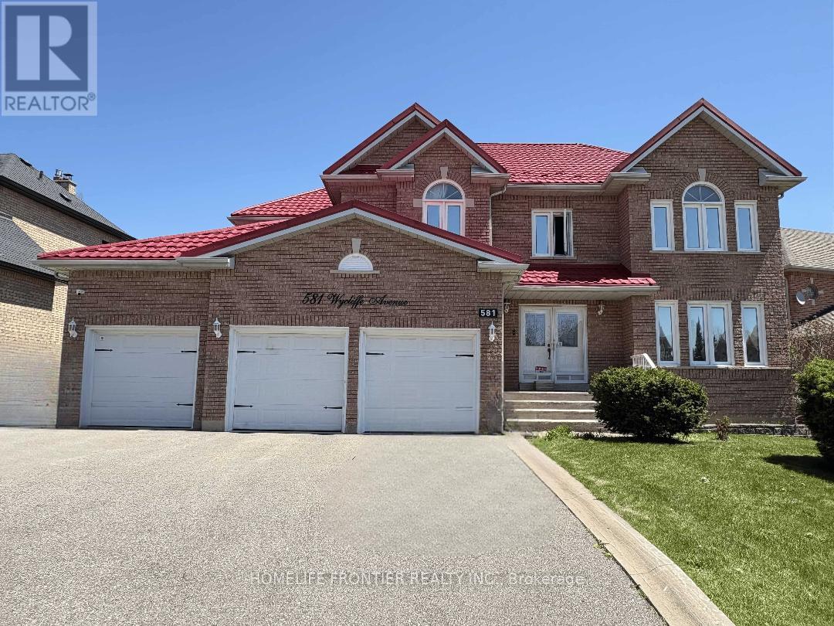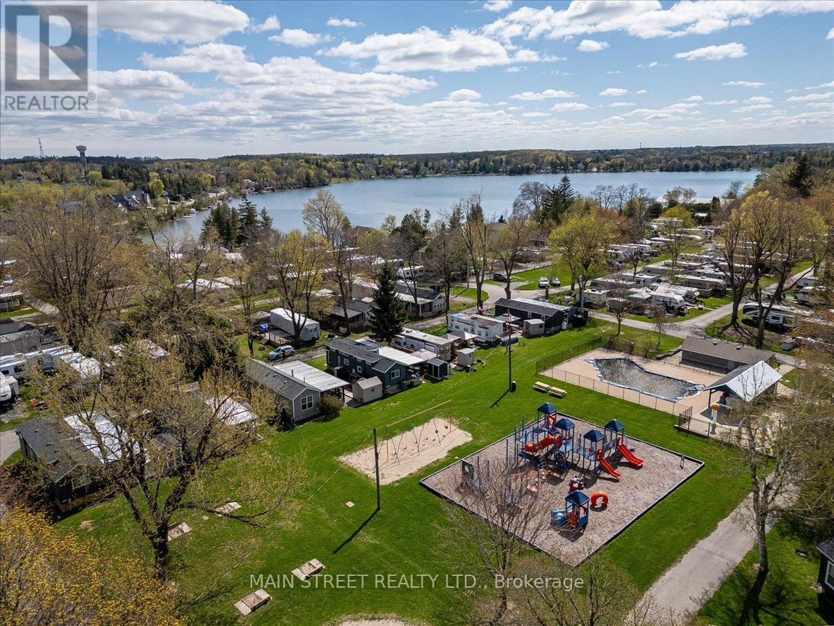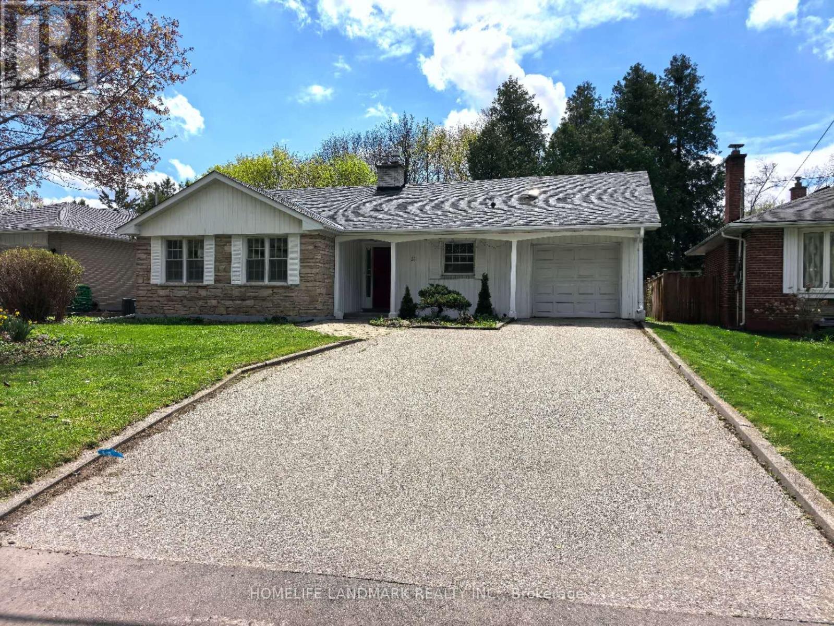208 Bayview Avenue
Georgina (Keswick South), Ontario
This property caters to all from first-time buyers to builders and investors. A semi-detached building proposal is included (see attachments photos).Located just steps from Lake Simcoe, with exclusive access to two private beaches open only to members. Enjoy a range of activities, including boating, jet skiing, winter ice fishing, and more!This move-in-ready bungalow sits on a spacious 50' x 186' lot, ideal for immediate development or as a valuable addition to an investment portfolio. It has fully renovated interiors, featuring generous bedrooms with closets and an open-concept kitchen and living area.The backyard includes a new above-ground pool. Conveniently close to Highway 404, supermarkets, shops, restaurants, marinas, and more. (id:55499)
Right At Home Realty
1120 North Shore Drive
Innisfil, Ontario
Prime Investment Opportunity. Situated in a tranquil, prestigious enclave, this exceptional premium lot embodies refined luxury, directly backing onto the renowned Harbourview Golf & Country Club. Located just minutes from scenic Gilford Beach and area attractions, with quick access to Highway 400 for seamless travel throughout the GTA. Includes exclusive deeded privileges to the Shore Acres Neighbourhood Associations private beach, park, and marina, promising an elevated lakeside lifestyle with abundant aquatic pursuits. Perfect for astute investors or visionaries seeking to craft a custom estate or dream residence. The last remaining undeveloped lot with such privileged access in this highly coveted enclave mere minutes from amenities, parks, and conservation areas. Don't miss this rare opportunity! (id:55499)
Sotheby's International Realty Canada
281 Elgin Mills Road W
Richmond Hill (Mill Pond), Ontario
Attention Builders! Your Building Opportunity Awaits You In Central Richmond Hill. Proposed 11 Freehold Townhome Development. Site Plan Available. Each Townhome Approx 2000SF, 3 Storey, Single Garage. Located Near Mill Pond, Hospital, School, Park. Close To Public Transit. Seller will take back a mortgage at a negotiable rate for 1 year. Property taxes to be verified. (id:55499)
RE/MAX Hallmark York Group Realty Ltd.
Bsmt - 61 Rockport Crescent
Richmond Hill (Crosby), Ontario
Bayview/Major Mac Location With Back To Sussex Park, Well Maintained Bungalow "Basement" With 2 Bedrooms 1 Washroom Close To Shopping Centre/Public Transit/Go Train/Libary/Community Centre/404. Bayview Ss And Crosby Heighs Ps Has Gifted Program) And Beverly Acres Ps (French Immersion) District. Extras:Fridge Stove, Washer And Dryer(Shared) And All Elf, And All Window Coverings Basement Rental Only Tenant (id:55499)
Homelife Landmark Realty Inc.
Lower Unit - 160 Tower Hill Road
Richmond Hill (Jefferson), Ontario
Beautiful two bedrooms walkout basement. Top Ranked Beynon Field P.S., Richmond Hill Hs And St. Theresa. Bright & Spacious Throughout Home Back On A Greenbelt Ravine. Steps To Yonge St, Schools, Shopping, Transit, Park Ect.. (id:55499)
RE/MAX Hallmark Realty Ltd.
225 Glenville Rd
King, Ontario
Discover tranquil rural living just minutes from urban convenience with this exceptional approximately 2.5-acre building lot, perfectly suited for creating your dream home. Nestled in a serene, natural setting, the property features a spring-fed pond and mature trees, offering year-round beauty and privacy. Ideal for building on the west side, the lot allows for unobstructed views of the peaceful pond to the east perfect for enjoying nature in every season. Whether you're skating in the winter or fishing in the summer, this property offers a unique blend of recreation and relaxation. Located only 2 minutes from Newmarket and 5 minutes to Hwy 400, it provides a rare opportunity to enjoy country living without sacrificing accessibility. Zoned ORMFP (Oak Ridges Moraine Feature Protection) and not regulated by the Lake Simcoe Region Conservation Authority, this property offers both environmental protection and development potential. (id:55499)
Royal LePage Flower City Realty
2109 - 38 Honeycrisp Crescent
Vaughan (Vaughan Corporate Centre), Ontario
Penthouse Corner One Bedroom Unit With South East Clear View In Vaughan Metropolitan Centre. 10Ft Ceiling, Laminate Flooring Throughout, Modern Kitchen With Built-In Appliances, Open Concept Living & Dining Walkout To Balcony. Minutes Drive To Wonderland, Vaughan Mills Shopping Centre, York University. Steps To Cineplex, Costco, Ikea And Public Transit Including Ttc Subway. (id:55499)
Homelife Landmark Realty Inc.
72 Pelee Avenue
Vaughan (Kleinburg), Ontario
Welcome To This Beautiful 2 Bedrooms, 1 Full Washroom, Lower Level Apartment, Features Open Concept Kitchen, Living Room; With Separate Entrance. Great Location. Family Friendly Neighbourhood close to highway 427 & 407. (id:55499)
Century 21 Leading Edge Realty Inc.
581 Wycliffe Avenue
Vaughan (Islington Woods), Ontario
Immaculate 4+1 bed, 4 bath detached home in highly coveted Islington Woods! Boasts a spacious, functional layout with fully finished basement featuring a second kitchen and separate entrance ideal for income potential. Accommodates up to 9 vehicles with triple garage and extended driveway. Includes a Lifetime Warranty Metal Roof, Tesla Wall Charger installed with 200 VA, UV-Tinted Windows (main & 2nd floors), Digital Pinpad Door Locks on all doors, and a 32-Channel CCTV Security System for peace of mind. Enjoy a private, fenced backyard, cozy fireplace, and central vac. Walk to top-rated schools (Our Lady of Fatima, Emily Carr SS), Al Palladini Community Centre, Boyd Conservation Park, and scenic trails. Mins to Longos, Metro, Shoppers, Vaughan Mill Mall, Major Banks, and Hwys 400/407. A perfect blend of luxury, location, and lifestyle for growing families! (id:55499)
Homelife Frontier Realty Inc.
Bsmt - 50 Cartier Crescent
Richmond Hill (Crosby), Ontario
Bright and spacious renovated basement suite featuring one large bedroom plus a den, located in the heart of Richmond Hill!This suite includes private laundry and plenty of storage space. There is a second exit for emergency purposes through a largewindow. The suite also boasts a large three-piece bathroom. It is conveniently situated near Bayview and Major Mackenzie,close to Walmart, restaurants, and all amenities. One parking spot in the driveway is included. **EXTRAS** Fridge, Stove,Private En-Suite Washer & Dryer, All Existing Electric Light Fixtures. 1 Parking Spot On The Driveway. The Tenant Pays 33%Of All Utilities. (id:55499)
Royal LePage Signature Realty
7 Hazel Street
Whitchurch-Stouffville, Ontario
Discover working from lakeside living resort instead of your condo! This stunning 2020 Woodland Park Euro model, perfectly situated at Cedar Beach Resort on the serene shores of Musselman's Lake. Just 40 minutes from Toronto, this bright and spacious seasonal park model (mobile) is a rare opportunity to own a fully equipped, turnkey vacation home in a resort-style community. Enjoy all the comforts of home with modern amenities, beautiful interior finishes, and unbeatable outdoor living space. Whether you're looking for weekend escapes or full-seasonal stay usually April 1st to October 31st, 7 Hazel Street offers the ultimate in convenience, comfort, and charm. Don't miss your chance to own a piece of lakeside paradise. This is a gated/private community. A appointment must be made to view, please do not walk the property. Thank you. (id:55499)
Main Street Realty Ltd.
11 Drakefield Rd Drakefield Road
Markham (Bullock), Ontario
Pride Of Ownership!!! Well-Maintained Detached Charming 3Brds Bungalow, Backing Onto Ravine, Steps To Milne Dam Conservation Area. Hardwood Floor Thru-Out, Spacious Living Rm W/ Gas Fireplace. Dining Rm W/O To Backyard. Unlimited Potential. Top Ranked Schools, St. Patrick, Roy H. Crosby, Markville S/S. A Short Walk To Schools, Markville Shopping Centre, Library, Rec Centre. Quick Access To 407, Highway 7, Go Train. (id:55499)
Homelife Landmark Realty Inc.


