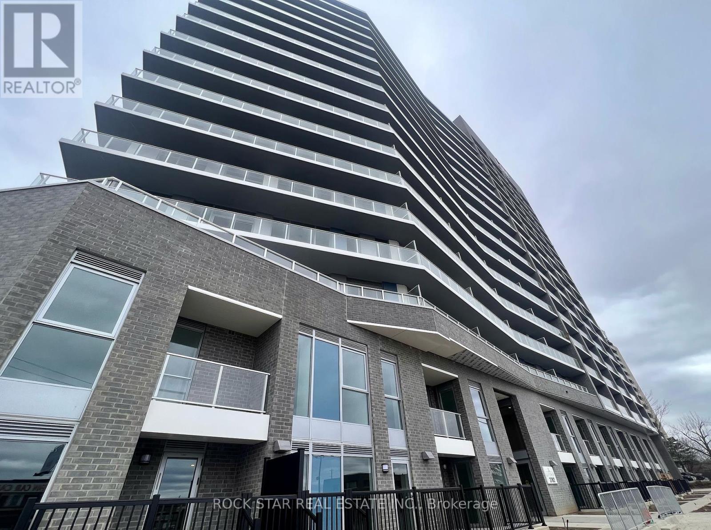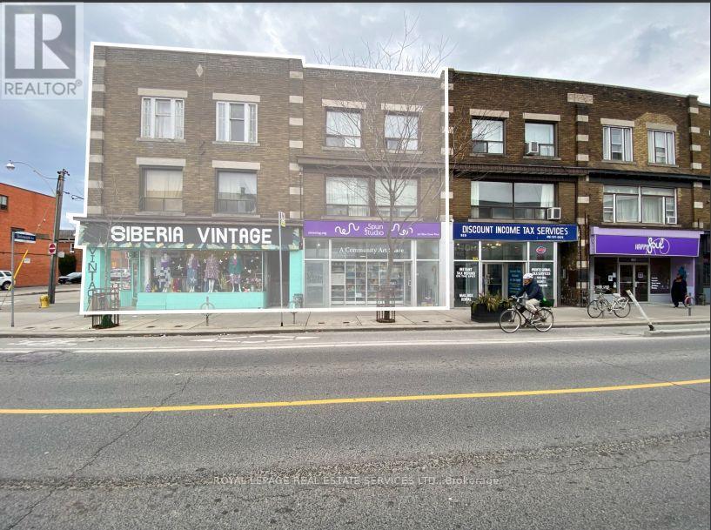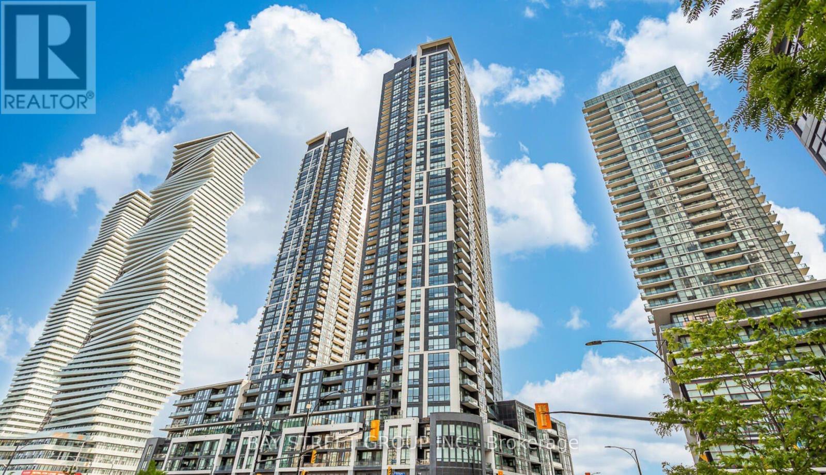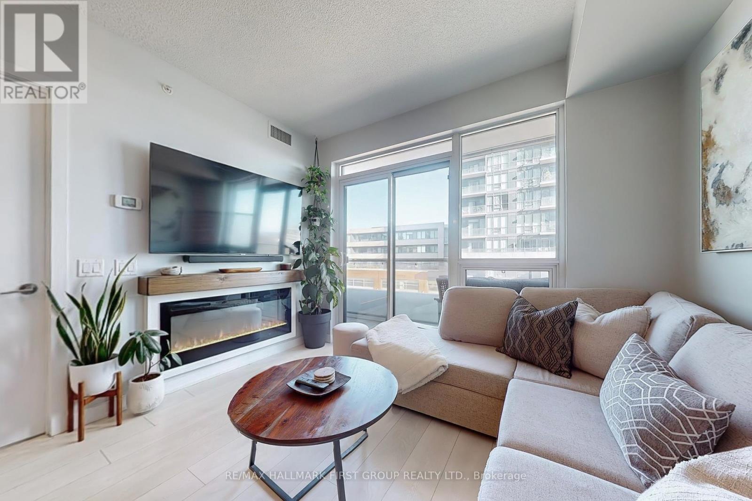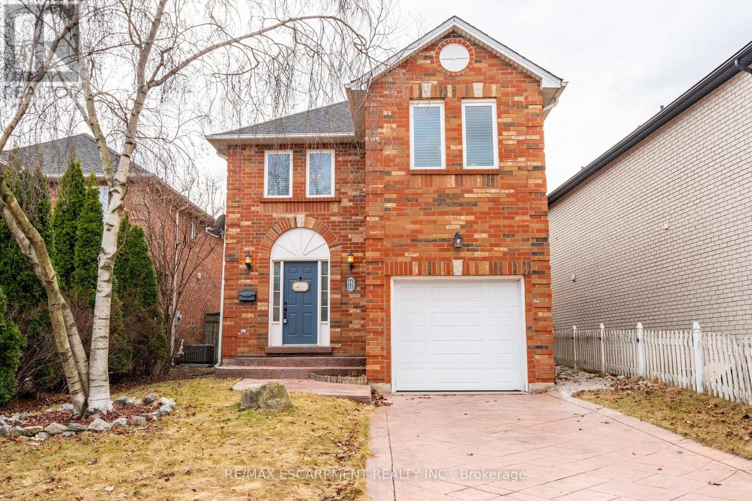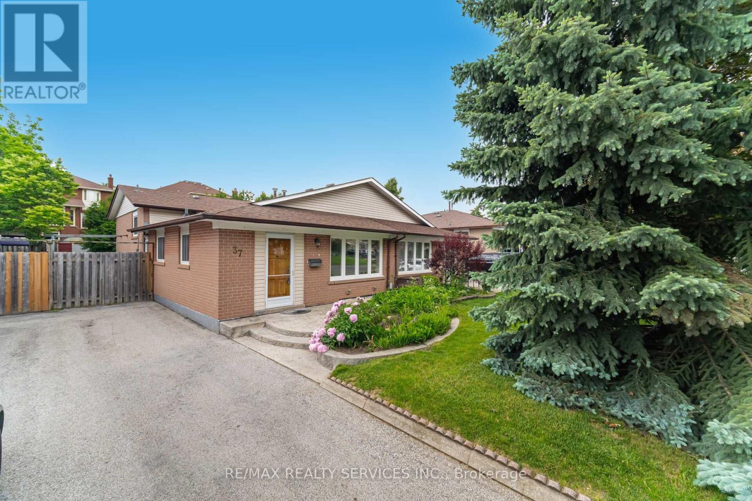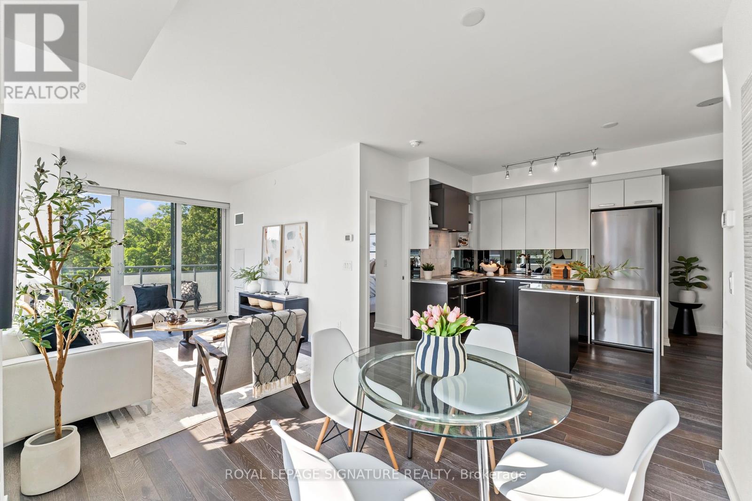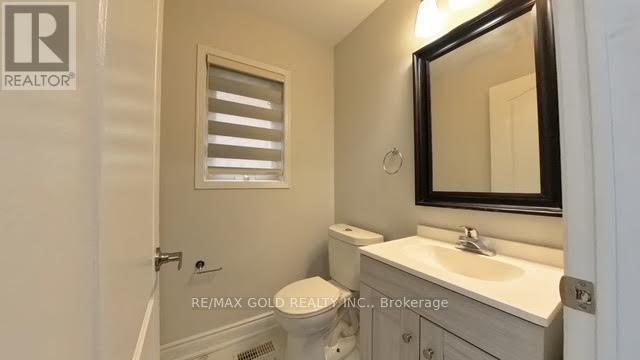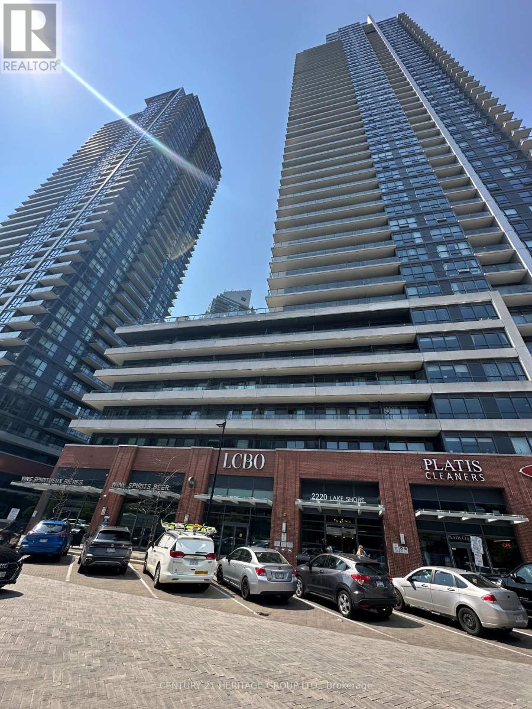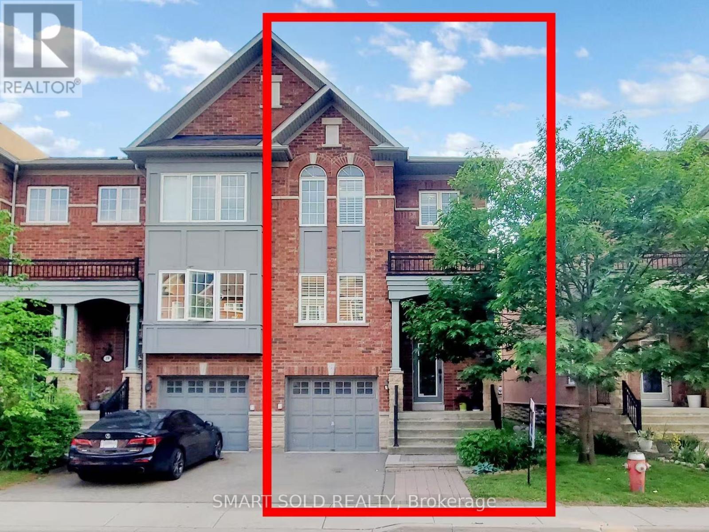8 Parker Drive
Alnwick/haldimand, Ontario
Nestled along the picturesque shores of Rice Lake, this exceptional waterfront home offers breathtaking views and modern comforts. With a boathouse, pool, and a lower-level walkout with in-law potential, this property is designed for lakeside living at its finest. Step into a bright and open main-floor living space, where sleek flooring and a wall of windows highlight the incredible waterfront scenery. A cozy fireplace adds warmth to the living area, seamlessly extending onto a spacious deck perfect for outdoor entertaining. The dining area features contemporary lighting and ample space for large gatherings. At the same time, the modern kitchen boasts ceiling-height cabinetry, built-in appliances, a gas stove, recessed lighting, and a farmhouse sink positioned beneath a large window. A secondary prep sink and generous counter space make meal preparation a breeze. A guest bathroom completes this level. Upstairs, the primary bedroom offers serene lake views and private access to a deck, which is an ideal spot to enjoy quiet mornings and stunning sunrises. The bathroom features a dual vanity, while two additional bedrooms provide comfortable accommodations. The finished lower level expands the living space with a sprawling rec room, a walkout to the outdoors, an extra bedroom, and a bathroom. Step outside to enjoy the expansive deck with a covered BBQ area and ample space for dining and lounging. The above-ground pool with a deck surround creates a perfect summer retreat. The waterfront area is designed for relaxation and adventure, featuring dock areas with plenty of space for lakeside lounging and convenient boat access. A boathouse adds versatility, offering endless possibilities for storage, hobbies, or additional entertaining space. This year-round property is the ultimate lakefront retreat, situated just a short distance from local amenities. Don't miss this incredible opportunity to own a piece of paradise! (id:55499)
RE/MAX Hallmark First Group Realty Ltd.
1203 - 2782 Barton Street E
Hamilton (Riverdale), Ontario
Ready to move in! Stunning 1-bedroom + den on the 12th floor in the highly sought-after LJM Hamilton condos in Stoney Creek. Perfectly designed for first-time buyers or savvy investors, this Acadia model offers 621 sq. ft. of well-planned living space plus a 116 sq. ft. private terrace with breathtaking south-facing panoramic city views. The modern layout includes a versatile den, ideal for a home office or guest space, along with 1 underground parking space and 1 storage locker for added convenience. This amenity-rich building promises a luxurious lifestyle for its residents and excellent potential as a starter home or a hassle-free income property. Estimated occupancy is April 2025. Secure your spot in one of Stoney Creek's most exciting new developments your dream condo or next great investment awaits! (id:55499)
Rock Star Real Estate Inc.
955&957 Bloor Street W
Toronto (Dovercourt-Wallace Emerson-Junction), Ontario
Located in Dovercourt Village the two buildings anchor the south-west corner of Bloor Street and Delaware Avenue, just sixty-six meters from the Bloor Subway, Delaware Entrance, Ossington Station across the street. Together 955 & 957 Bloor St West provide a contiguous parcel with Bloor Street frontage of 49.8 FT. and total lot area of 5,005.22 SF. The properties combined, provide eight (8) residential rental units on floors 2 & 3 and at street level two (2) commercial-retail units, with basements fronting Bloor Street. Permitted boulevard parking provides four (4) spaces along Delaware Avenue. The buildings are fully occupied. The mid-summer 2025 lease expiry of both street level C/R units, provides opportunity to conjoin the units, reposition the retail space upgrade tenant and rent, reflecting the larger space format with high visibility corner exposure. **EXTRAS** 955 & 957 Bloor St. W. | PIN: 212820073 (955) & 581030059 (957) |Legal: PLAN 329 BLK T PT LOT 29 (955) & PLAN 329 BLK T PT LOTS 28 & 29 (957)Markovits, Rose; Markovits, Herman (955) MARKOVITS ENTERPRISES AND INVESTMENTS LIMITED (957) (id:55499)
Royal LePage Real Estate Services Ltd.
1206 - 510 Curran Place
Mississauga (City Centre), Ontario
Bright Spacious Unit In The Heart Of Square One, Luxury, Great Location Steps From All Amenities, Close To Square One, One Bedroom Plus One Den, Modern Finishes Throughout Spacious & Bright, 9 Ft Ceiling, Upgraded Kitchen With Granite Counter Top, Back Splash, Stainless Steel Appliances. Walking Distance to Go & Bus Terminals, Steps To Square One, Sheridan College, Celebration Sq, All Amenities, Minutes To Hwy 403/401/Qew. (id:55499)
Bay Street Group Inc.
12777 Mississauga Road
Caledon, Ontario
Welcome to 12777 Mississauga Rd in Caledon. This raised bungalow sits on 1.03 acres with 3 bedrooms and 2 full bathrooms. Additional living space in the lower level featuring a cozy wood fireplace. Extra long driveway that shields the house from the street allows for ample parking space and privacy. The beautiful treed lot with farmer's fields behind the property creates an environment punctuated by nature and tranquility. Large separate workshop in the back yard is perfect for all types of projects. Very close to Brampton and Georgetown. Easy access to Hwy 410, 401, 407 and Go Station. This home is nestled in the countryside, yet conveniently located minutes from bustling urban centers, offering the best of both worlds. Backyard BBQs on the deck and family reunions complete with a game if volleyball or three ;egged races, ending the evening with roasting marshmallows over a fire pit. If this sounds like an ideal summer weekend to you, then this house is for you! (id:55499)
Spectrum Realty Services Inc.
713 - 2212 Lakeshore Boulevard W
Toronto (Mimico), Ontario
Welcome to 713 at Westlake Phase 3, a unique and beautifully maintained 1-bedroom plus den condo. Only 1 of 5 of this particular layout on the podium, this functional and sun-soaked unit features an open concept layout with 9 foot ceilings throughout, an upgraded kitchen including full sized stainless steel appliances and quartz countertops, floor to ceiling windows throughout, a generous sized den that offers flexible options such as guest room or home office, a large balcony boasts breathtaking lake views and a well appointed primary bedroom with large walk-in closet. Upgrades include new high end light fixtures throughout, a custom glass shower door, custom fitted electric fireplace & high quality patio tiles. With underground parking and convenient access to a Metro, Shoppers Drug Mart, LCBO, Starbucks, Restaurants just steps away, convenience is at your doorstep. The location is a nature lovers dream, with Humber Bay Park, scenic trails, parks, and the waterfront all within reach, and just minutes from downtown Toronto. The building boasts incredible amenities, including 24-hour concierge service, guest suites, an indoor pool and spa, steam room, gym, billiards room, squash court, and BBQ stations. This home has been meticulously maintained & shows with pride. Perfect for first time buyers or investors. Do not miss this one! **EXTRAS** S/S Fridge, Stove, Dishwasher, Microwave With Hood Fan, Stacked Washer & Dryer, All Elf's 1 Parking And 1 Locker. (id:55499)
RE/MAX Hallmark First Group Realty Ltd.
1116 Cedarwood Place
Burlington (Lasalle), Ontario
Stunning Aldershot home situated on a quiet court! Open the front door to a fully renovated main floor (2023) with open-concept layout, large kitchen featuring quartz countertops, island, modern backsplash, stainless steel appliances and a walk out to the sun drenched yard. Bright, with updated windows & sliding doors (2019). Upstairs boasts 3 bedrooms with hardwood floors, including a spacious primary suite with ensuite. Enjoy the cozy finished lower level perfect for relaxing or entertaining. Close to GO TRAIN, highways, top schools, parks & all amenities. Dont miss this move-in ready gem that is perfect for that growing family! All you need to do is move in! RSA. (id:55499)
RE/MAX Escarpment Realty Inc.
37 Welbeck Drive
Brampton (Northwood Park), Ontario
Top 5 things you will love about this all-brick, 3-level backsplit home #1. Perfect for first-time buyers looking to plant roots in a family-friendly neighborhood or for the savvy investor looking to add another income property to their portfolio. #2. A separate entrance to the basement makes it easy to convert into a two-dwelling positive cash flow investment property. #3. Pride of ownership from the same owners for the past 54 years !!! Let's start from top, 3 generously sized bedrooms on the upper level with large bright windows and a 4 pc bath. The main floor features a functional layout with a living and dining combination and the classic thin strip original hardwood floors. Eat in Kitchen ample for a family Plus two conveniently located bathrooms. #4. The basement features a large rec room perfect for family movie night, deep storage room and a 3 pc bathroom. The Basement has easy access plumbing for a potential 2nd kitchen. #5. The outside features no sidewalk and 4-car parking. Landscaped with easy-to-maintain perennials. The backyard has large patio stones is the perfect spot for family BBQs and a ready-to-plant garden and shed. The large cedar hedges is just the right amount of privacy. *** KEEP ON READING *** Known Upgrades include furnace 2004, A/C 2014. Walking distance to all grade public and catholic schools, parks and trails and Hundreds of amenities (id:55499)
RE/MAX Realty Services Inc.
525 - 1830 Bloor Street W
Toronto (High Park North), Ontario
Hello High Park - South Facing Corner Suite with 1000 sq ft of Luxury Living . Sunny , Split Plan Two Bed , Two Bath with Large South Balcony and Juliette balcony.Flooded with Light the Spacious Living and Dining Room are open to the Chefs Kitchen with Entertaining Size Centre Island .Rare find for Space, Location , Parking and Locker . Enjoy the summer for Bloor Street Dining , Shopping and High Park . Steps to Subway and Transit . Locker and Parking , Fridge, Stove , Dishwasher, Washer ,Dryer. Amenities Include - Concierge , Gym , Party Room, Roof Top BBQ Deck, Climbing Wall (id:55499)
Royal LePage Signature Realty
16 Sestina Court
Brampton (Bram East), Ontario
Charming Semi-Detached Home on a generous 30 ft wide lot, offering 3 Bedrooms and a finished basement, on a quiet court. The open-concept layout features dark hardwood floors throughout with matching staircases. The spacious kitchen is updated with porcelain tiles, modern cabinets with granite countertops, and a coordinating backsplash. Bathrooms and foyers have porcelain tiles. Concrete walkways lead to the backyard, which includes a concrete patio for outdoor enjoyment. The large driveway has no sidewalk. The finished basement includes a bedroom, kitchen, and full bathroom. This home is located in a sought-after Brampton neighborhood near highways 407, 427, and 401, with easy access to places of worship, transit, shopping, and more. (id:55499)
RE/MAX Gold Realty Inc.
3706 - 2220 Lake Shore Blvd West
Toronto (Mimico), Ontario
Escape the Ordinary And Discover A Lifestyle In A Vibrant Lakeside Community With Urban Convenience. Functional 1BR + Den Layout In Amazing Location With Unobstructed Breathtaking Views Of City And Partial Lake View From Balcony Overlooking Lake Ontario. Den Can Be Used As Office Room Or Small Room. Street Cars To downtown Toronto At Your Doorsteps. Minutes Walk to Humber Bay Shores. Enjoy The Convenience Of This Urban Community With Many Shops And Amenities Including Starbucks, LCBO, Metro Supermarket, Shoppers Drugmart, Dining Places, Banks Right At Your Doorsteps. Excellent Building Amenities. 24 Hr Concierge, Massage Room, Huge Library, Large Fitness Room, Indoor Pool, Sauna Rm, Party Rooms, Bbq Area, Squash Room, Yoga Studio. One Parking & One Locker Included. (id:55499)
Century 21 Heritage Group Ltd.
26 - 230 Paisley Boulevard W
Mississauga (Cooksville), Ontario
Stunning executive end-unit townhome!!! Backing directly onto Lummis Park!!! Over 2,000 sq. ft. of bright, open-concept living space!!! Located in a prime Mississauga location. This rare gem features hardwood floors throughout, 9 ceilings on the main level, and a spacious eat-in kitchen with granite countertops. Enjoy lush, tree-lined park views with no rear neighbours and the privacy only an end unit can provide. The upper level boasts three generous bedrooms, including a luxurious primary suite with a 5-piece ensuite, while the fully finished walkout basement offers a versatile rec room or guest suite with a full bath and direct access to a fenced backyard. Freshly painted with California shutters throughout, this move-in-ready home is steps to top schools, parks, Trillium Hospital, Square One, Cooksville GO, and major highways. A must-see opportunity! (id:55499)
Smart Sold Realty


