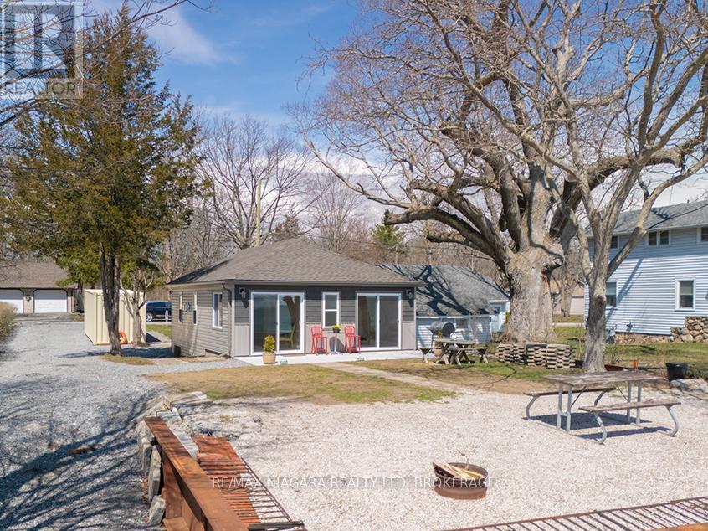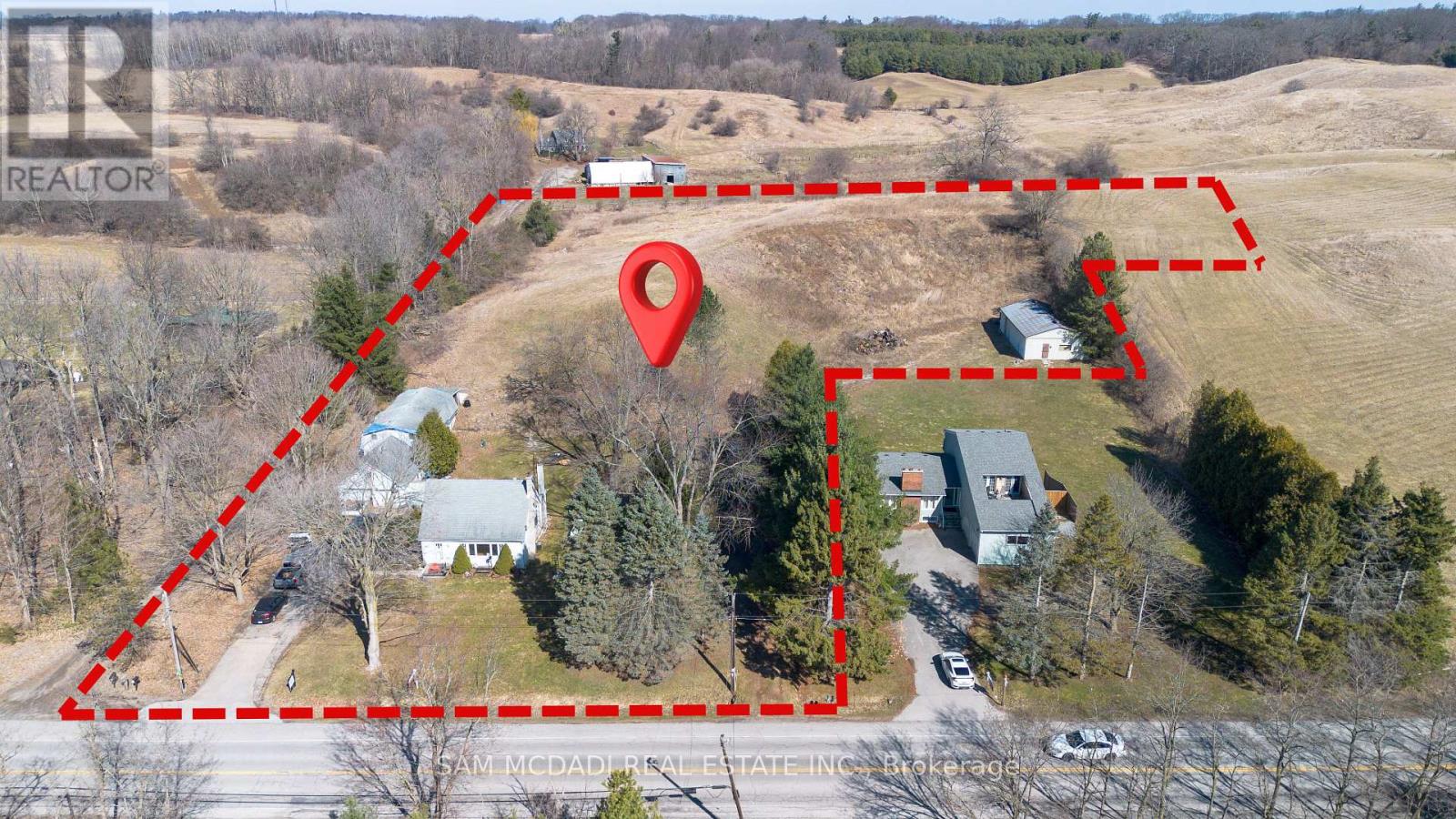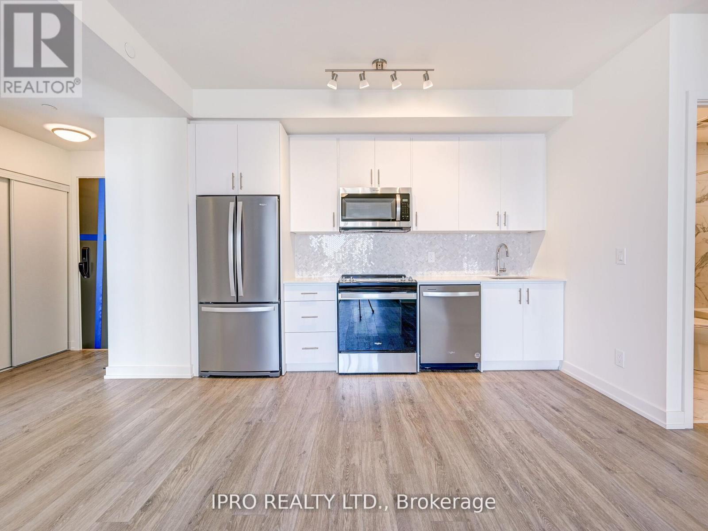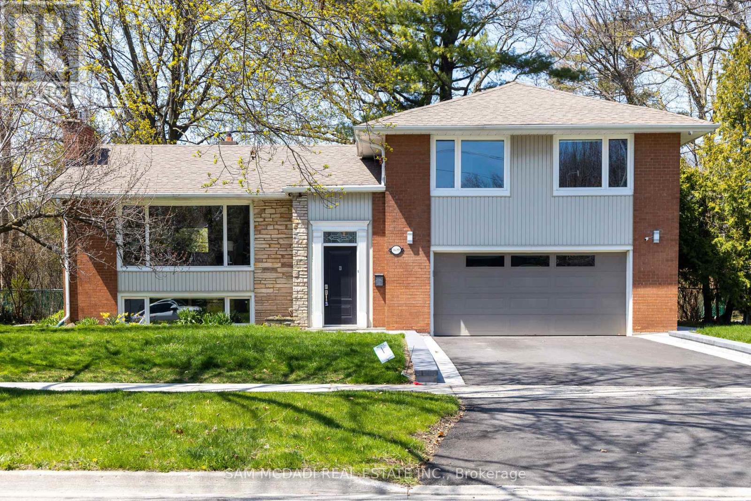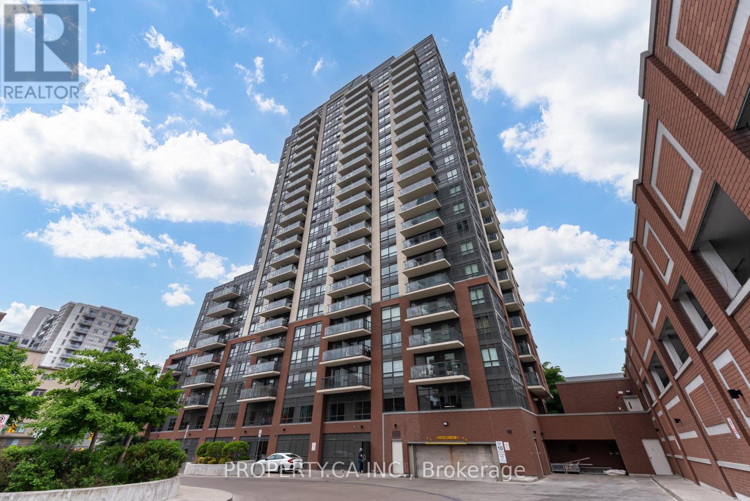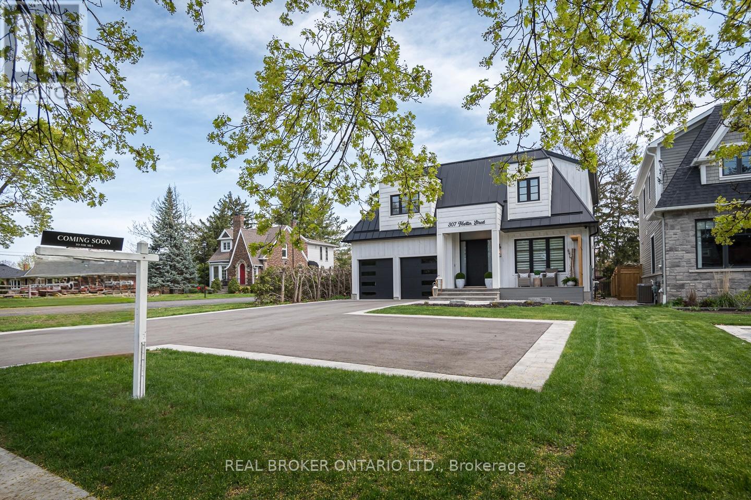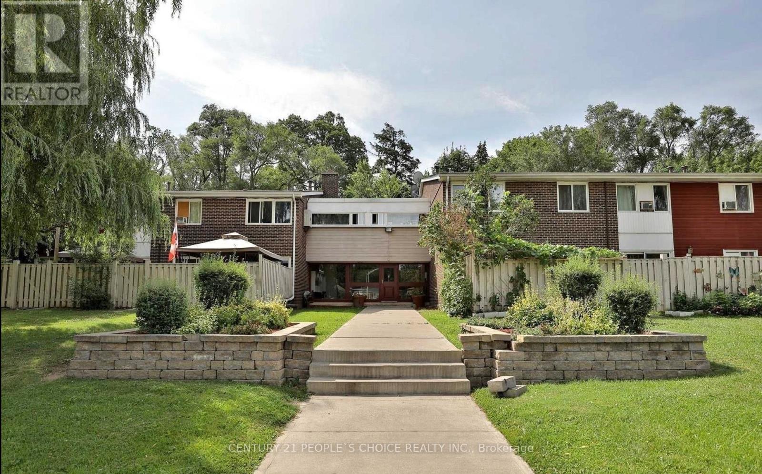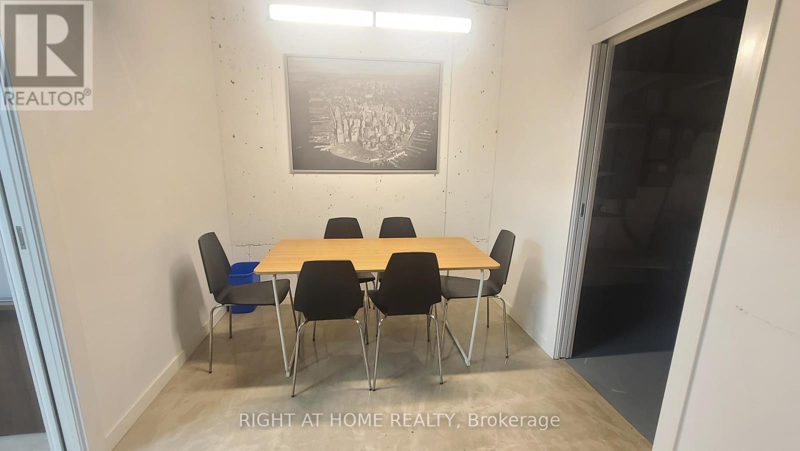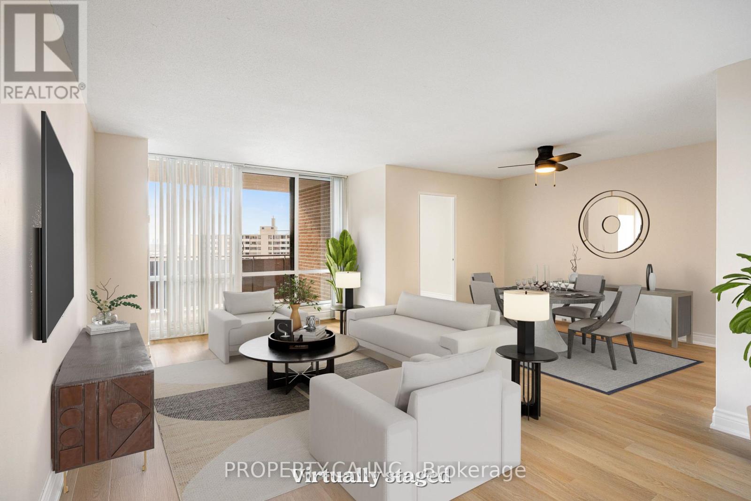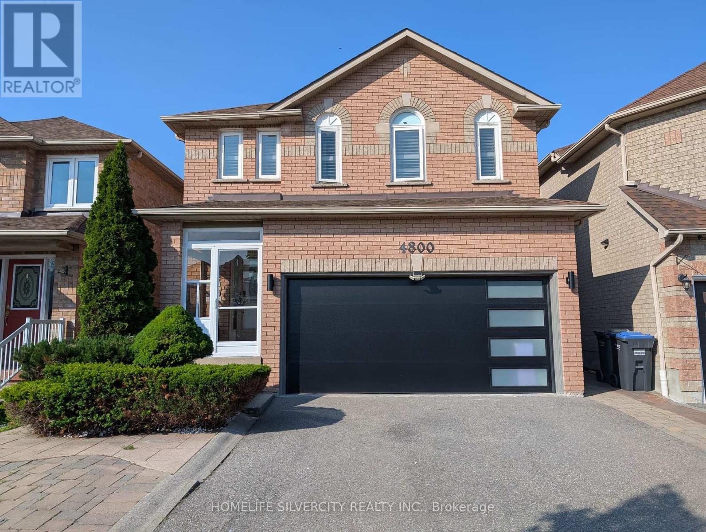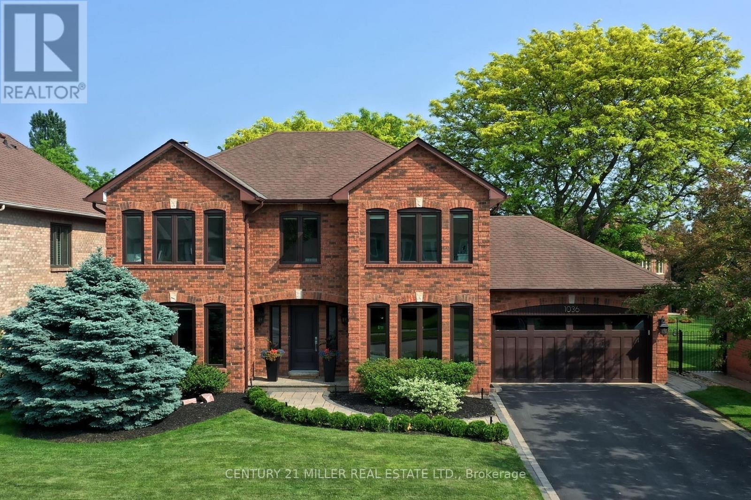11215 Harbourview Road
Wainfleet (Lakeshore), Ontario
Lakefront Living! On a quiet dead-end road in a lakeside neighbourhood, this renovated, year-round lakefront home sits on a 217' deep lot on Lake Erie. This 978 sq. ft. bungalow features two bedrooms, a full bathroom, and a bright eat-in kitchen. The spacious living room has vaulted ceilings and a warm gas fireplace, and flows into a dining area or den. Sliding doors open to a lakeside patio from both the dining area and the primary bedroom providing gorgeous lake views! A main floor laundry & utility room keeps everything convenient & accessible. Outside, a long private driveway provides ample parking and leads right to your very own boat ramp. The shallow waters of Lake Erie are ideal for kayaking, paddle-boarding, and family fun! 11215 Harbourview Road is conveniently located just minutes from the Port Colborne Golf Club, Highway 3, Wainfleet Village Centre, and all the amenities of Port Colborne. You can move in before summer with immediate possession available! (id:55499)
RE/MAX Niagara Realty Ltd
867 Jerseyville Road W
Hamilton, Ontario
As the Saying Goes, The Best Investment on Earth is Earth. This RARE, 4.45 ACRE Property Nestled in one of the Best & Sought After areas of Ancaster in Sulphur Springs Community right next to Beautiful Downtown Ancaster Village is truly Unique. The Property Offers Pristine Rural Living & Tranquility with Convenience on One of the Largest Land Parcels in the Area. Builders/Developers/Investors can have the Opportunity to Custom BUILD a Beautiful ESTATE HOME & Property or Rent Existing Home and Seek to DEVELOP ESTATE LOTS for the Future. Great Opportunity Considering Sale of Single Smaller Building Lots in Pristine Ancaster Neighbourhoods, this Property Truly Offers Great Value. Detached Home on the Property, Currently Rented, Features 3 Bedrooms, 1 Bath ++ Bonus Large 60x40 Garage/Workshop. The Neighbourhood & Property Offer Beautiful Mature Trees, Scenic Views, Trails + Convenience to Downtown Shopping, Easily Access Hwy 403 & other Major Highways, Top Rated Schools, Rec Centres, Boutique & Large Shops, Restaurants & More. Great Upscale Community with newly built Multi-million dollar home estates In the area, Ideal Large Lot Offers Great Possibilities & Investment Opportunity. (id:55499)
Sam Mcdadi Real Estate Inc.
2 Lafayette Street E
Haldimand, Ontario
Welcome To 2 Lafayette Street East In Jarvis! This Bright Custom Built "Keesmaat" 3 Bedrooms Smart Home Offers Modern Kitchen With S/S Appliances, Open Concept Living Room, Bright Dining Area W/O To Concrete Patio Area, 3 Spacious Bedrooms With Oversized Primary Bedroom Including 3 Pc Ensuite And W/I Closet. Professionally Finished Basement W/ High Windows, Large Rec Room & Laundry. Great Curb Appeal W/ Attach Heated Garage, Brick, Stone & Vinyl Sided Exterior, Concrete Drive, Back Yard W/ Extra Deep Pool Size Fenced Lot Full Of Potential. Located A Short Distance From The Beach And Lake. Close To Parks, Schools, Churches, Shops & Eateries - 40 Min To Hamilton, Brantford & 403 - 15 Mins To Port Dover, Simcoe & Hagersville. (id:55499)
Royal Team Realty Inc.
603 - 335 Wheat Boom Drive
Oakville (Jm Joshua Meadows), Ontario
Fully upgraded, Airy and Bright Two Bedrooms, Two Bath with One Parking in the heart of Oakville. Master Bedroom comes with BOTH Large Closet and Walk-in Closet, Upgraded Standup Shower Ensuite. Fully Upgraded Kitchen with Open Concept, 9 Ceiling, Spacious Living and Dining room Combined. Lots of Natural Light and Clear view. Super Convenience Location, Close to lots of Restaurants, Shops, Supermarket and Hwys. Internet included in the rent. Existing Movable Kitchen Island is included. (id:55499)
Ipro Realty Ltd.
1639 Truscott Drive
Mississauga (Lorne Park), Ontario
Wonderfully Updated 4 Bdrm Family Home Nestled In The Highly Sought After Lorne Park School District, Offering The Perfect Blend Of Style, Comfort, & Location. This Welcoming Home Boasts Numerous Upgrades & Renos, Including A Newer Furnace, A/C (appr 2021) & Mostly Newer Windows Throughout. Fresh Asphalt Driveway & Stone Patios Both The Front And Back Yards (2024), Shingles (appr. 2018). Step Inside To Discover An Updated Kitchen & Two Of The Bathrooms (appr. 2021), Gleaming Hardwood Floors On The Main & Upper Levels, & New Flooring On The Lower Level. Inground Sprinklers (Front And Back) & Security System. The Separate Entrance Provides Endless Possibilities, Including A Potential In-law Suite & Access To Garage From The Ground Level. Ideally Situated In A Fantastic, Family-Friendly Neighbourhood, You'll Be Just Steps Away From Top-Ranked Schools Like Whiteoaks Public & Lorne Park High, L.P. Library, Trails, Whiteoaks Tennis Club, Highways, Clarkson Village & Clarkson GO. Plus, Enjoy Easy Access To Lakefront Parks & Waterfront Trails, Perfect For Nature Walks & Family Adventures. This Is A Wonderful Opportunity To Own A Move-In Ready Home In One Of Mississauga's Most Coveted Communities. A Must See! (id:55499)
Sam Mcdadi Real Estate Inc.
515 - 1420 Dupont Street
Toronto (Dovercourt-Wallace Emerson-Junction), Ontario
Welcome To West End Living At The Fuse Condo! Unit Includes A Beautiful and Upgraded Four PieceWashroom With Tile Flooring And Soaker Tub! This Sun Filled Unit Has Lots Of Natural Light, AnOpen Concept Floor Plan With Everything You Need To Call Home! Just Steps From TTC, ShoppersDrug Mart & Food Basics At The Ground Floor Of Building! Plenty Of Restaurants, Coffee ShopsAnd Entertainment A New Toronto Public Library Is A Close Walk As Well! (id:55499)
Property.ca Inc.
307 Martin Street
Milton (Om Old Milton), Ontario
A rare blend of luxury, craftsmanship, and thoughtful design, this custom-built home sits on an extra-deep 185-foot lot in the heart of Old Milton. Just steps to charming local restaurants, boutique shops, schools, and parks, it offers both elegance and convenience. Inside, 19-foot ceilings with exposed wood beams create a dramatic first impression. Oversized patio doors lead to a private, peaceful backyard, complete with a composite deck, stunning stone fireplace, and a powered outbuilding ready to become a pool house, studio, or inspiring work-from-home space.The custom kitchen is an entertainers dream, featuring a walk-in pantry and seamless flow into the open-concept living space. The main floor also includes a serene primary suite and a front office with a closet that easily converts into a fifth bedroom.Upstairs, a second primary suite and spacious bedrooms all feature large closets with built-in organizers. Heated floors in every bathroom and laundry room bring elevated comfort. The walk-out basement adds a rec room, wet bar, 3-piece bath, cold cellar, and ample storage.This is more than a home its the lifestyle you've been waiting for. (id:55499)
Real Broker Ontario Ltd.
15 - 3308 The Credit Woodlands
Mississauga (Erindale), Ontario
Welcome to 3308 The Credit Woodlands, Unit 15, a bright and well-kept 2-bedroom, 2-bathroom townhome in a prime Mississauga location! This spacious layout features large windows that fill the home with natural light, a renovated kitchen with quartz countertops, ample storage and a lot of prep space, and a walk-out patio perfect for relaxing or entertaining. Enjoy the convenience of separate laundry, central air conditioning and heating, and 2 dedicated parking spots. The two bedrooms are well-sized, and the home offers a comfortable, functional flow throughout. Situated in a quiet, family-friendly complex close to top-rated schools, U of T Mississauga, public transit, Go Station, parks, shopping, and major highways. (id:55499)
Century 21 People's Choice Realty Inc.
104 - 49 Hillcrest Avenue
Brampton (Queen Street Corridor), Ontario
Excellent opportunity to own a street-level commercial condo in the heart of Brampton! Located at 49 Hillcrest Ave Unit 104, this professional space is ideal for medical, office, or service-based businesses. Features include large front-facing windows for high visibility, a reception area, private office, open workspace, kitchenette, and washroom. Well-managed building with ample surface parking for clients. Steps to Cooksville GO, major transit routes, and minutes from Square One and Hwy 403/401. Vacant possession on closing perfect for end-users or investors. (id:55499)
Right At Home Realty
1107 - 716 The West Mall
Toronto (Eringate-Centennial-West Deane), Ontario
Welcome to the Buckingham, where comfort and space come together in perfect unity! This newly renovated 1 Bedroom plus Den unit boasts:- New flooring throughout - Freshly painted walls - New HVAC system - Ample storage space - Eat-in kitchen - Master bedroom spacious enough to fit a King size bed - Den may be used for office space or converted to a second bedroom - West facing (beautiful unobstructed sunsets!) Come Live and Play at the Buckingham and enjoy all the amenities at this beautiful property from: - Indoor and Outdoor pools - Tennis/Pickleball/Basketball courts & Soccer field - Fitness center, Billiard room and Party room - Exclusive parking spot, locker and a bicycle storage room - In suite washer/ dryer could be set up in the unit per condo regulations. (id:55499)
Property.ca Inc.
4800 Rosebush Road
Mississauga (East Credit), Ontario
Beautiful 3 Bed 3 Bath Detached home with a large 1 bedroom basement apartment with separate entrance in the heart of Mississauga! Located on a family friendly street in Mississauga Centre, this house is close to Go Station, Heartland, Square One and Erin Mills Town Centre! Fully upgraded custom kitchen with extended upper cabinets, drawers with soft close hinges, Quartz countertops, S/S Kitchen appliances with built in oven. Maple cabinets, large custom island! Porcelain tiles and upgraded oak hardwood floors, zebra blinds and spotlights on main level. The upper level has California shutters, and custom closets in all bedrooms. Huge backyard, with no neighbours at the back, perfect for entertaining. New Furnace (2023), New garage door (2023).New laminate floor in the basement apartment, which has a separate side entrance and currently rented for $1600/month. (id:55499)
Homelife Silvercity Realty Inc.
1036 Masters Green
Oakville (Ga Glen Abbey), Ontario
Refined traditional family home in the coveted Fairway Hills community in Glen Abbey. Surrounded by natural landscapes + adjacent to the world-renowned Glen Abbey golf course. This executive residence epitomizes modern elegance + refined comfort, offering a sophisticated lifestyle. Renovated w/a refined modern interior w/clean lines, expansive glazing + upscale finishes. Clever layout meets the needs of the modern buyer where principal living areas are connected, but sufficiently defined to provide privacy when desired. Statement feature wall with a contemporary open fireplace separates the dining room + living room & an open den provides a breezeway to the kitchen. Optimizing form + function the custom kitchen will appease the chef in the family with ample prep + cook space, top appliances, generous storage + an integrated table to enjoy meals together. The adjacent mudroom + laundry keep you organized. The main stairs are an architectural gem w/open risers + glass rails + partitions, creating a focal point while also allowing the natural light to flow through. Primary retreat w/double entry doors, expansive sleeping quarters, dressing room + extra closet + a lavish ensuite. The additional 3 bedrooms are generously sized + share the luxurious main bath. Finished lower expands the living space, featuring a cozy family lounge, a wet bar with connected games space and a bonus area that could function as a 5th bedroom + office with ensuite bath. Family sized with 4+1 beds & 3.5 baths. Rear yard expertly landscaped w/multiple stone lounges to accommodate family get-togethers + social events & beautiful framing gardens w/mixed tree canopy provided ample privacy. Offering tremendous curb appeal in a coveted Glen Abbey pocket, this upscale family home is an ideal choice. (id:55499)
Century 21 Miller Real Estate Ltd.

