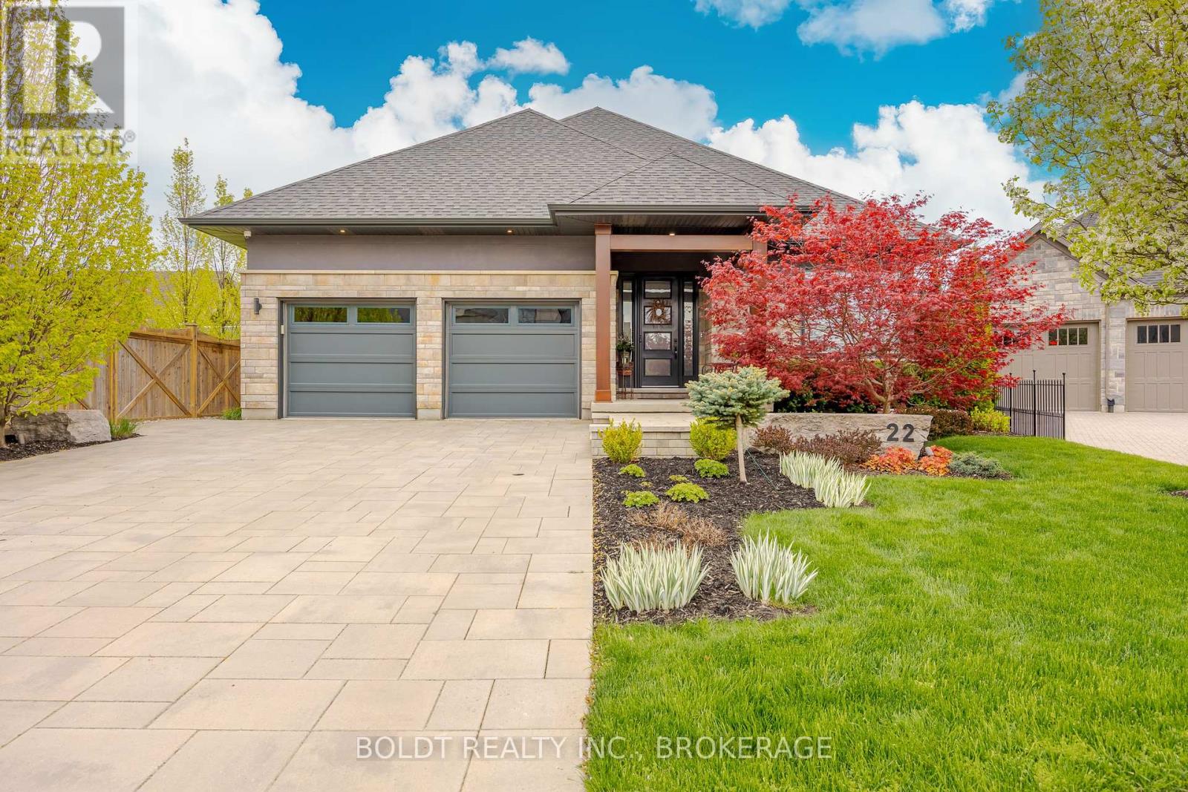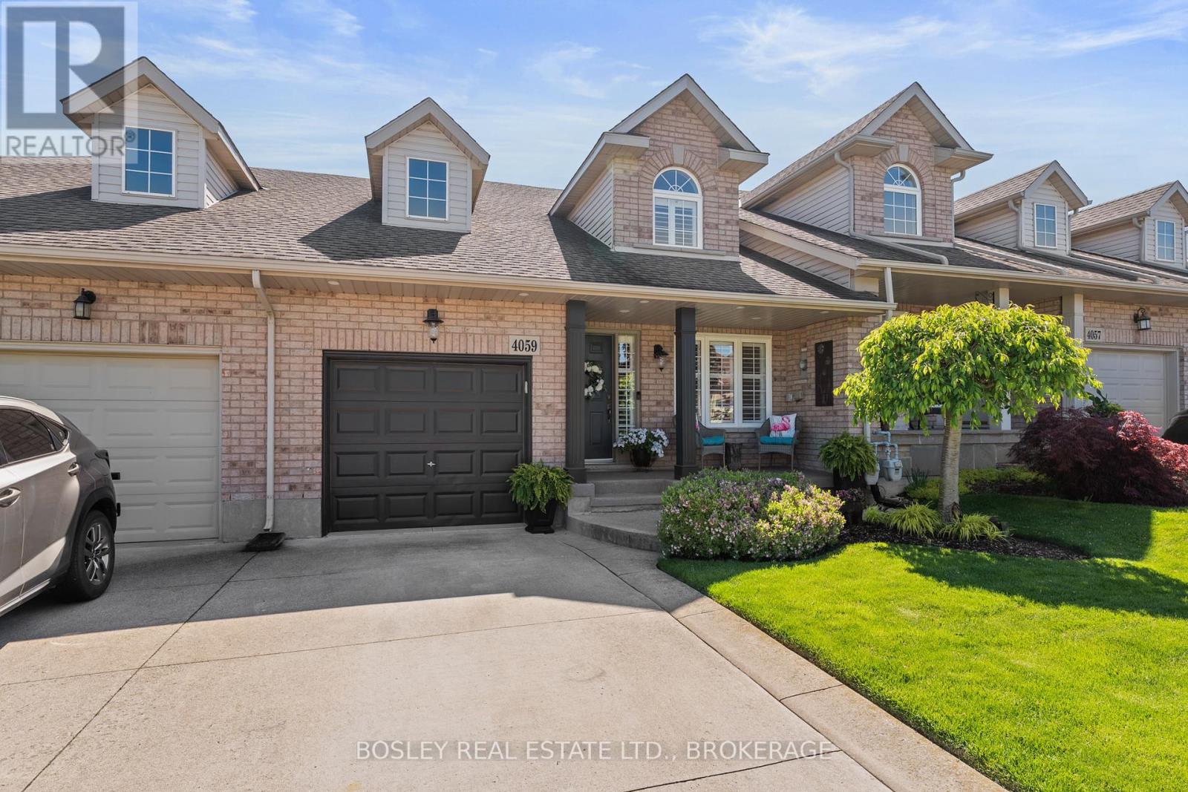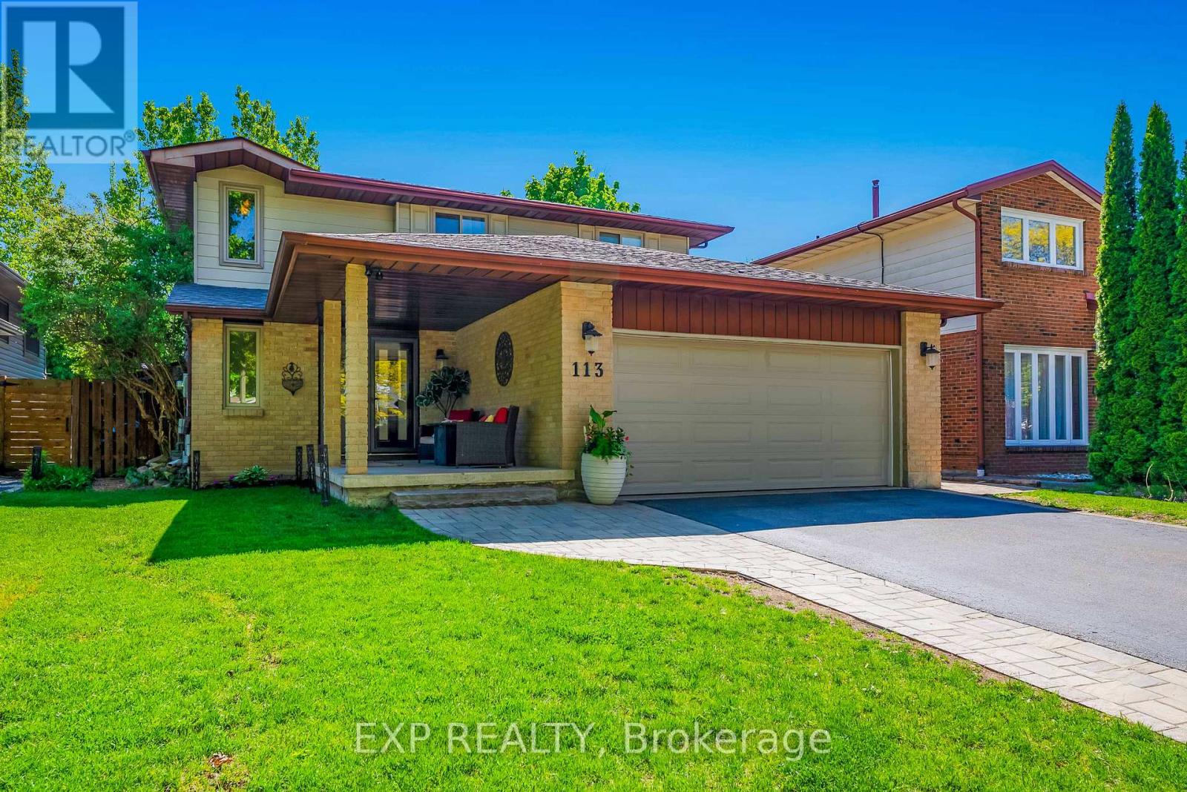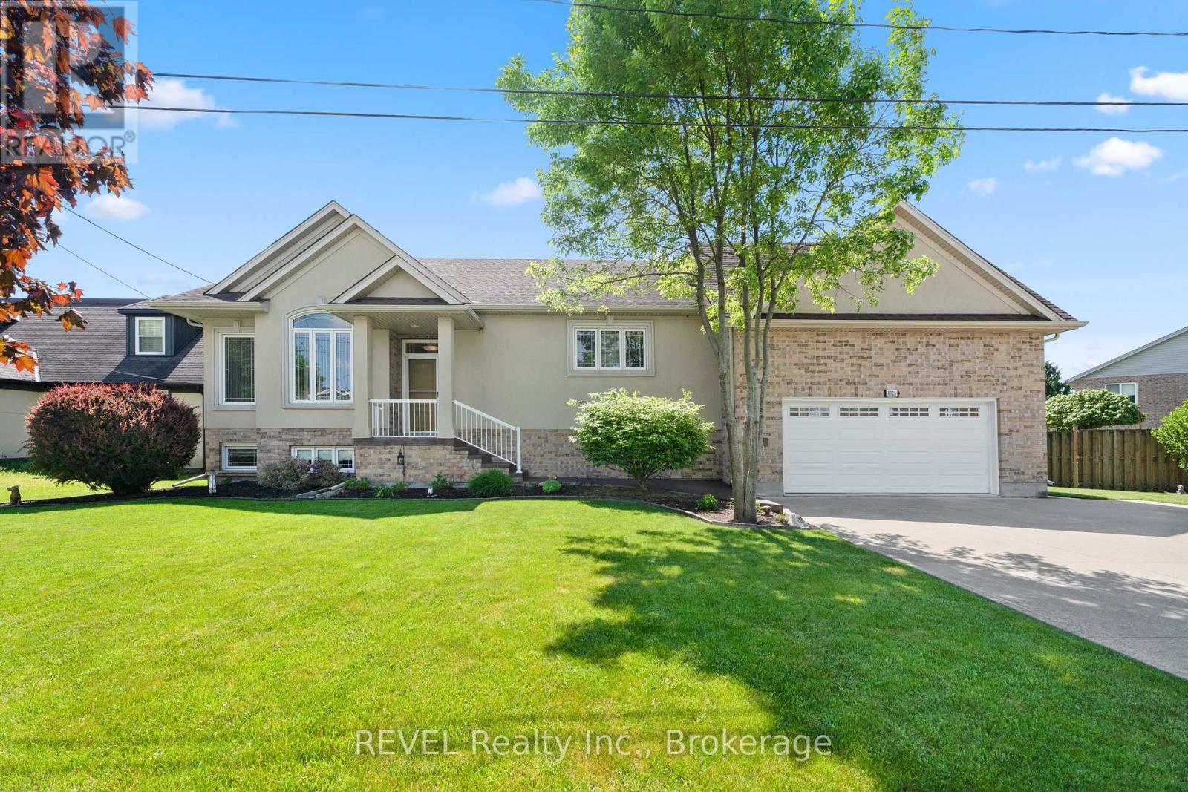5209 Ontario Avenue
Niagara Falls (Downtown), Ontario
Welcome to 5209 Ontario Avenue, a charming and lovingly cared for two-bedroom, one bath bungalow offering peaceful living, tucked away in a quiet pocket of Niagara Falls. One of its standout features is the private, tree-lined backyard, an inviting outdoor space that provides rare natural privacy. Located just a couple of hundred metres from the beautiful Niagara Gorge and only minutes from the world-famous Niagara Falls and vibrant Clifton Hill, this home allows you to enjoy the soothing sounds of the Falls year-round. You'll also appreciate convenient access to the GO Train station, local schools, Niagara University, the U.S. border, Casino Niagara, and all major amenities. Perfectly suited for first-time buyers, downsizers, investors, or those seeking a cozy vacation home. Step inside to a flowing floor plan featuring hardwood floors, an updated eat-in kitchen filled with natural light, and a charming interior that's move-in ready or easily personalized. Additional updates include shingles, windows, and electrical panel. Step outside into your private backyard sanctuary, fully fenced and generously sized, lined with mature trees that create a lush, natural backdrop. A newer wooden deck enhances the outdoor space, perfect for relaxing and entertaining. Whether you're hosting summer barbecues, letting the kids or pets run free, or simply enjoying a quiet moment under the shade with a coffee or cold drink in hand, this outdoor space offers the freedom and tranquility many buyers dream of. Backing directly onto the Olympic Torch Legacy Trail, with no rear neighbours, and Ontario Park just steps away. It's a rare blend of privacy and connection to nature in a quiet, walkable neighbourhood, yet still just minutes from all the excitement and attractions that make Niagara Falls famous. Additional highlights include a separate rear entrance and a basement offering an excellent canvas for a future rec room, playroom, games area, home gym, or flexible living space. (id:55499)
RE/MAX Garden City Realty Inc
16 Thairs Avenue
St. Catharines (Downtown), Ontario
Welcome to 16 Thairs Avenue, a beautiful blend of character, comfort, and family-friendly living in the heart of St. Catharines' sought-after Queen Mary neighbourhood. This stately 2-storey home is full of timeless charm, featuring original hardwood floors, leaded glass windows, French doors, and classic wood trim throughout. The spacious and sun-filled living room includes a wood-burning fireplace perfect for cozy evenings, while the formal dining room and private study provide ideal spaces for family gatherings or working from home. Families will appreciate the thoughtful layout with four generously sized bedrooms on the second floor, and an updated 4-piece bathroom. The basement includes a finished rec room for even more flexible living space. A 2-piece powder room was added to the main floor in 2019, and the interior was freshly painted the same year. The fully fenced backyard is a quiet retreat with room to garden, entertain, or let the kids play safely. Some recent improvements include, updated kitchen, new driveway and front walkway 2023, furnace replaced in 2019, most windows replaced 2023. Located on a quiet, family-friendly street within walking distance to schools, Montebello Park, downtown shops, restaurants, and transit, this is a rare opportunity to own a home that offers both the charm of a bygone era and the comfort your family deserves. (id:55499)
Sotheby's International Realty
115 Larraine Street
Welland (Broadway), Ontario
Welcome to 115 Larraine Street!! This 3 bedroom, 2 bathroom bungalow home features 2600 sq feet of total living space in a very desirable location of Welland. The front door leads you to a bright open living room with original hardwood flooring throughout. A full dining room open to a large kitchen area with ceramic tile & plenty of cabinets for ample storage. Finishing off the main level are 3 spacious bedrooms & 4 pc bathroom. Stepping out the side entrance leads you to a massive paved driveway, easily parking 6 cars, a boat or RV. The huge double car garage is perfect for all your storage needs or mancave for all the toys. Private backyard patio, great for kids, pets or family gatherings. The basement has a fully finished rec-room offering a second eat-in kitchen, 4pc bath, laundry utility area and a 4th bedroom with its own rough-in plumbing. This is perfectly set up for a potential in-law suite, second unit, or work from home business with the side separate entrance. Updates include roof, windows, basement water proofing. Just minutes from golf courses & all amenities. Close to bus route, local park & the Welland Recreational Canal is just minutes away offering kayaking, fishing, walking trails and so much more. (id:55499)
RE/MAX Garden City Realty Inc
12807-12815 Lakeshore Road
Wainfleet (Lakeshore), Ontario
Contact your family and friends and get here fast - Properties like this do not come up very often! Unique opportunity to own 5 cottages across the road from the sandy shores of beautiful Lake Erie. Each cottage individually owned sitting on a huge 251.67 foot x 102.00 foot lot. Each cottage has their own parking, septic/sewage system, separate hydro and gas meters and share a 3000 gallon cistern. Deeded beach access is right across the road! Ideal for a family/friend compound or use as a single building lot for your dream water view home. Enjoy all that Niagara has to offer including multiple golf courses, amazing wineries and craft beer destinations, serene trails and unique eateries and boutiques a short drive away! (id:55499)
RE/MAX Niagara Realty Ltd
22 Joyce Crescent
Pelham (Fonthill), Ontario
This spacious, thoughtfully designed custom-built bungalow with premium finishes offers comfort, impeccable style, and function in equal measure. Step through the generous foyer and be immediately impressed by the airy layout and attention to detail. At the front of the home is a sunlit multi-purpose room perfect as a sitting room, den, home office, or even a bedroom with the addition of an armoire.The heart of the home features soaring vaulted ceilings and a striking floor-to-ceiling stone fireplace in the great room, creating a warm and welcoming atmosphere. This space flows seamlessly into the dining area and gourmet kitchen, complete with a sprawling island, ideal for entertaining or casual meals. Just off the living space, you'll find a beautifully enclosed covered porch, featuring sliding vinyl windows, electronic blinds, and a Kichler ceiling fan. Enjoy this 3-season room that opens onto a professionally landscaped, low-maintenance backyard, fully fenced for privacy. The outdoor space includes accent lighting, stone fire pit with built-in bench, a hot tub, and a composite deck with an outdoor kitchen a true entertainers paradise.Also on the main level is your private primary suite, offering a large bedroom, two walk-in closets, and a luxurious ensuite bathroom with a soaker tub and oversized walk-in shower.The bright and expansive lower level is flooded with natural light through large windows. It features a massive family room and three additional bedrooms. Two of the bedrooms offer walk-in closets and share a stunning Jack-and-Jill bathroom, while the third enjoys its own private ensuite. A personal steam room completes this level, providing a spa-like retreat in your own home.Top-of-the-line Trane furnace and heat pump 2023 with smart thermostat and transferrable warranties. Hot tub pump & lid replaced in 2023.This exceptional home offers the perfect blend of luxury, functionality, and outdoor living all in one of Fonthill's most desirable neighbourhoods. (id:55499)
Boldt Realty Inc.
53 Plymouth Avenue
St. Catharines (E. Chester), Ontario
This home features a fully legal accessory apartment, offering built-in flexibility for rental income, multigenerational living, or private guest quarters. Thoughtfully designed and built in 2020, this modern residence is both stylish and functional. The bright, open-concept main floor boasts large windows, warm laminate plank flooring, and a calming neutral palette throughout. The kitchen includes a spacious peninsula, stainless steel appliances, built-in microwave, and a custom coffee station that flows effortlessly into the dining area. Step through patio doors to a covered deck - perfect for entertaining or quiet evenings outdoors. A chic 2-piece powder room completes the main level. Upstairs, soft carpeting adds warmth to the hallway and bedrooms. The primary bedroom offers dual closets for ample storage, the second bedroom is accented with a trendy feature wall, and the third bedroom provides great flexibility as a guest room, kids' space, or home office. All are served by a sleek 4-piece bathroom. The standout feature is the fully finished basement accessory apartment with its own private entrance and in-suite laundry. With 9-foot ceilings, large windows, laminate flooring, a full kitchen including dishwasher, spacious living area, one bedroom, and a modern 4-piece bath - this suite is bright, airy, and far from your typical basement! The fully fenced backyard includes a covered deck and storage shed for added convenience. Two dedicated parking spots ensure ease and accessibility for both homeowners and tenants. Situated close to shopping, amenities, and major highways, this move-in-ready gem is packed with value and versatility. (id:55499)
Exp Realty
201 Pilkington Street
Thorold (Allanburg/thorold South), Ontario
GET CREDIT UPTO $20,000 TOWARDS YOUR DOWNPAYMENT. Discover this beautiful detached home with an elegant brick and stucco exterior, perfectly situated just minutes from Highway 406, the Pen Centre, and the breathtaking Niagara Falls. This spacious 4-bedroom, 3.5-bathroom home offers a thoughtfully designed layout with an open-concept main floor that's perfect for entertaining. A rare main-floor bedroom with a full washroom provides added flexibility ideal for guests or multi-generational living. Upstairs, you'll find generously sized bedrooms and a lovely balcony on the second floor perfect for enjoying your morning coffee or relaxing evenings. A double car garage adds convenience and additional storage. Located in a high-demand area close to shopping, dining, and major transit routes, this home combines style, space, and location an ideal choice for families or investors. (id:55499)
Revel Realty Inc.
33 Oswego Park Road
Haldimand (Dunnville), Ontario
Welcome Home. Built in 2021, this well-maintained 3-bedroom, 2-bathroom home offers a great mix of comfort, space, and modern style, ideal for growing families or anyone looking to settle in a move-in ready home. Step inside to a bright, open layout featuring hardwood flooring, modern lighting, and a stylish two tone kitchen with hard surface countertops, a space that is both functional and elegant. The finished main floor laundry includes a butcher block countertop, while the walk in closet with custom shelving helps keep everything organized. A finished basement adds valuable space for a playroom, media room, or home office.Step outside to a fully fenced yard with 8' gate access, perfect for kids, pets, or hosting friends and family. A concrete pad with electrical is ready for your future hot tub setup, and a built-in fire pit makes it easy to enjoy evenings under the stars.The garage is a standout- heated with a natural gas unit that is thermostat controlled. The entire house is wired for generator backup so you're prepared no matter what. This home combines smart design with everyday comfort, offering the space and features you need to feel right at home. (id:55499)
Exp Realty
4059 Ashby Drive
Lincoln (Beamsville), Ontario
Serenity awaits at this stylish townhome in beautiful Beamsville. Built in 2005, all three levels are fully finished and impeccably maintained. Backing onto the Hillside Estates Trail and treed ravine, the setting and views only add to the value of this home, with gorgeous views from the back windows, raised composite deck (with a roll-out awning), and stone patio. Heading inside, your eyes are immediately drawn upward thanks to the vaulted ceilings, with a dormer window bringing in additional natural light. The neutral paint, shutters, pot lights, and clean lines make this an easy home to move into. Hardwood flooring runs throughout the main floor, including into the fully renovated and beautiful kitchen, with shaker-style cabinets, quartz counters, tiled backsplash, undercabinet lighting, and quality appliances. The resident chef will be thrilled to work their culinary wonders! Note: there is a main floor family room that easily functions as a main floor primary bedroom, with a closet and ensuite privilege to the main floor 3-piece bathroom. Head upstairs, and you'll find a loft area leading into a large bedroom measuring nearly 20 long. The ensuite bathroom is a sight to behold, with heated tile floors, a tiled walk-in shower, and a double vanity with quartz counters. Heading to the lower level, there is a rec room area at the back, with another bedroom (note the full-size window), a bonus room, and a nicely appointed 3-piece bathroom. Other notables: access from the garage to the yard via a stone pathway. The only carpet in the entire home is on the stairs leading to the 2nd floor. Main floor laundry room with full laundry tub. With over 2,000 sq. ft. in total finished space, along with a versatile layout, this home may be just the next move you were looking for. Be sure to check out the YouTube video and website for more. (id:55499)
Bosley Real Estate Ltd.
14 Venture Way
Thorold (Rolling Meadows), Ontario
Welcome to 14 Venture Way, your new home in the desirable family-friendly community of Rolling Meadows, Thorold, Ontario. This newly built two-story residence by Kettle Beck Homes features 4 bedrooms and 3 bathrooms, offering an impressive 2,478 square feet of above-grade living space on an oversized 56.88 x 110 ft corner lot. The upgraded all-brick and stone exterior is complemented by a two-car garage with side door entry and a paved driveway. Step inside to discover a seamless blend of elegance and modernity. The open-concept main floor is filled with natural light, showcasing a grand living room with soaring 18-foot ceilings, floor to ceilings windows, custom paint colours, tasteful wainscoting, and designer light fixtures. A cozy gas fireplace adds warmth, making this space truly inviting. The kitchen show cases stainless steel KitchenAid appliances, a gas stove, ceiling-height cabinets, quartz countertops, a herringbone backsplash, and an island perfect for entertaining. Sliding glass doors lead to your private, fully fenced backyard with a charming deck and pergola, ideal for summer gatherings or peaceful evenings. The luxurious master bedroom features a generous walk-in closet and a spa-like 5-piece ensuite with dual sinks, a freestanding tub, and a glass-enclosed shower. Each additional bedroom is spacious, with one upgraded to include a walk-in closet, while a beautifully appointed 4-piece bathroom on the second floor ensures ample facilities for family and guests. The unfinished basement is a blank canvas, ready for your creative touch to transform it into your dream space, whether it be a home theatre, gym, or additional living area. Book your showing today! (id:55499)
Peak Group Realty Ltd.
113 Oneida Place
Kitchener, Ontario
Welcome to refined living in one of Chicopee's most desirable neighborhoods. This beautifully appointed tow-storey family home offers over 2,500 sq ft of finished living space designed to elevate your comfort and style. Nestled on a quiet, tree-lined street this stunning home features a modern kitchen with SS appliances, 4 spacious bedrooms, 3 bathrooms, and a fully finished lower level-ideal for a guest suite, fitness studio or a home theatre. Step outside to your own private backyard oasis-a serene retreat complete with a heated in-ground pool and ample space for the ultimate setting to entertain and relax. Enjoy the proximity to outdoor adventure and recreation- just minutes from The Grand River with scenic trails, Morrison Park, Chicopee Ski & Summer Resort. Conveniently located with quick access to Hwy 401 and the 7/8 Expressway, schools, shopping, upscale dining and every day amenities. Whether you're seeking nature, suburban tranquility or connectivity this home offers the perfect balance. (id:55499)
Exp Realty
8028 Booth Street
Niagara Falls (Ascot), Ontario
Discover the perfect blend of space, comfort, and opportunity in this 1,876 sq. ft. raised bungalow, ideally located in a sought-after Niagara Falls neighbourhood. Designed with flexibility in mind, this home features two distinct living areas on the main floor, offering an exceptional setup for multi-generational living or potential rental income. Whether you're accommodating extended family or looking to generate additional revenue, this layout provides the privacy and functionality you need. The heart of the home boasts gleaming hardwood floors, soaring cathedral ceilings, and an oversized walk-in pantry that elevates everyday living. A main floor laundry connects the primary living area to a fully self-contained suite perfect for in-laws, guests, or a private home office. Step outside through the patio doors to a welcoming outdoor retreat a cozy patio ideal for summer barbecues and quiet evenings. The large concrete driveway and spacious double car garage offer ample parking, while the charming backyard creates a peaceful space to relax or entertain. But the real bonus lies below: a huge, fully finished basement adds significant liveable square footage, ideal for recreation, a media room, or even a third living zone. This versatile space enhances the home's value and opens up more lifestyle options. With its pristine condition, pride of ownership throughout, and a layout built for adaptability, this property is more than just a home - it's an investment in your future. Don't miss the chance to make it yours. (id:55499)
Revel Realty Inc.












