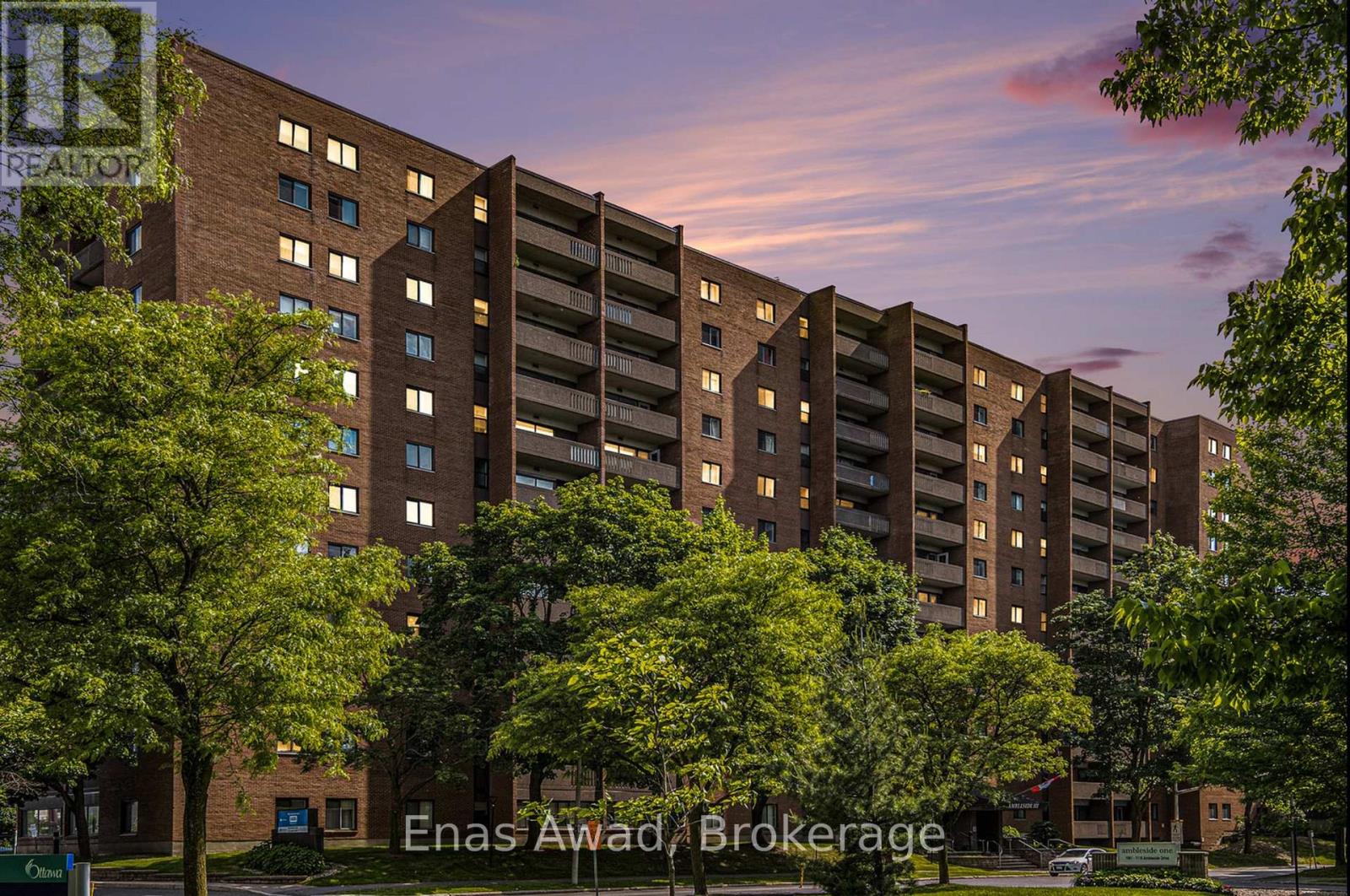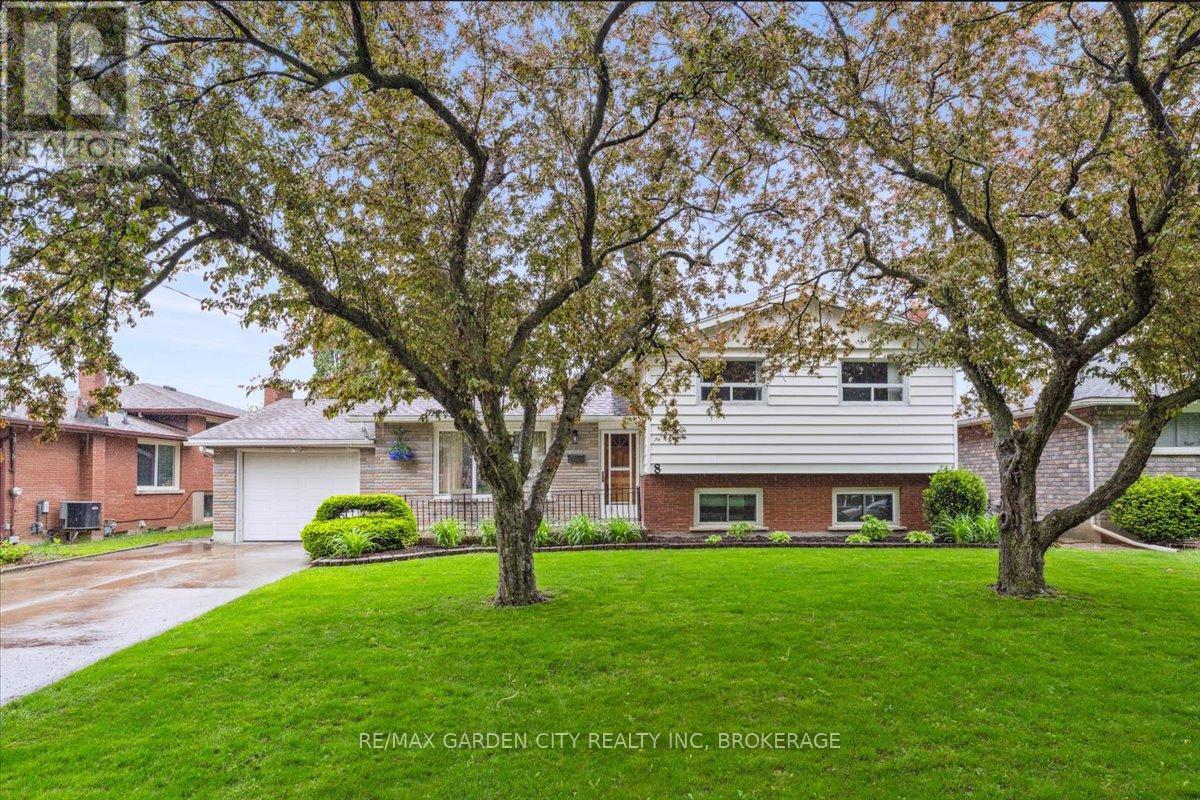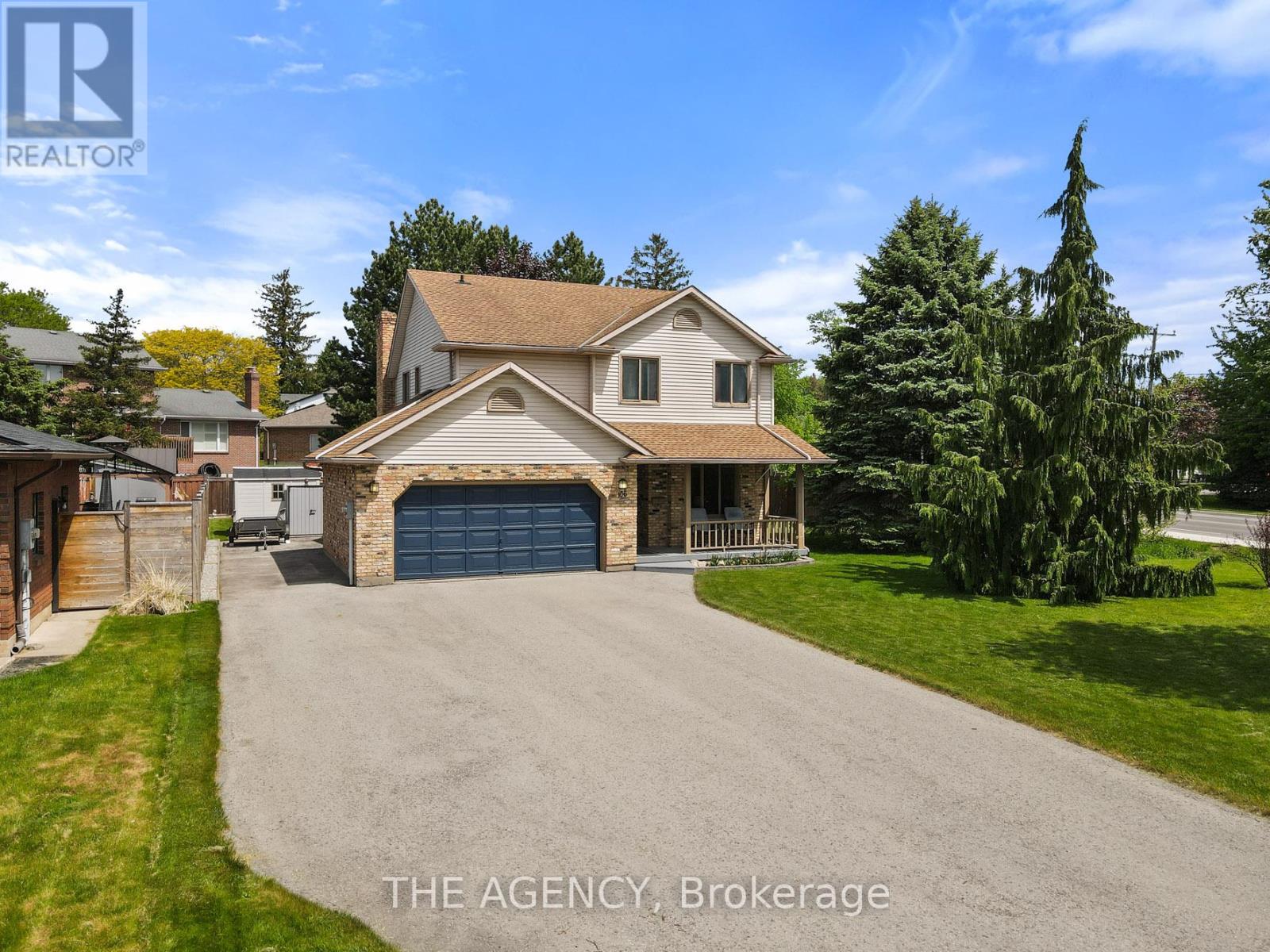14 Chloe Street
St. Catharines (E. Chester), Ontario
Freehold Townhome in Prime Location! This beautifully maintained freehold townhome (built in 2008) with no rear neighbours, offers incredible value in a sought-after neighborhood, with easy access to major highways, shopping centers, schools, and everyday amenities.The main floor features a bright and open-concept great room with stylish laminate flooring and patio doors that lead to a large deck overlooking a serene green space perfect for relaxing or entertaining. A convenient 2-piece powder room completes the main level.Upstairs, youll find three spacious bedrooms, including a primary suite with a private 3-piece ensuite and walk-in closet. A second 4-piece bathroom serves the additional bedrooms and guests.The professionally finished basement (2021) adds valuable living space, featuring a generous recreation room and a modern 3-piece bathroom ideal for a home office, gym, or additional guest space. Move-in ready with great curb appeal and new roof (2024) this is a fantastic opportunity to own a low-maintenance home in a vibrant, family-friendly area! (id:55499)
Realty 7 Ltd.
6 Munro Street
Thorold (Thorold Downtown), Ontario
HOME SWEET HOME IN PRIME LOCATION OFFERING THE PERFECT BLEND OF COMFORT, CONVENIENCE & WORTHWHILE OPPORTUNITIES WITHIN THE BROCK UNIVERSITY PROXIMITY. JUST STEPS AWAY FROM PUBLIC & CATHOLIC SCHOOLS. ONE OWNER BRICK BUNGALOW HOME FEATURING SPACIOUS ROOMS THROUGHOUT, 3 BEDROOMS, 2 FULL BATHROOMS, 2 KITCHENS, IN-LAW CAPABILITIES WITH SEPARATE ENTRANCE, EXCELLENT STORAGE SPACE, COVERED FRONT PORCH, DOUBLE CONCRETE DRIVEWAY, BONUS OVERSIZED DETACHED GARAGE WITH HYDRO & CONCRETE PAD (26 FT. X 16.4 FT.), QUICK EASY ACCESS TO MAJOR TRAVEL ROUTES & NEARBY DESIRED AMENITIES. (id:55499)
RE/MAX Niagara Realty Ltd
807 - 1100 Ambleside Drive
Ottawa, Ontario
Mere Posting. For more information please click on "More Information" Link Below..Renovated 2-bedroom, south-facing condo on the 8th floor of a quiet, well-managed building filled with natural light. The open-concept layout offers excellent soundproofing with concrete separation between living and sleeping areas. Includes private balcony, covered parking, and a spacious storage locker. All-inclusive condo fees cover electricity, heat, A/C, water, and access to amenities such as a rooftop pool, gym, sauna, gardens, laundry room, and more. Residents enjoy a vibrant, welcoming community with organized programs like Oasis for seniors, game nights, yoga, and weekly coffee meetups. Steps to scenic river paths and the upcoming New Orchard LRT station. A turnkey, quiet, sun-filled home perfect for first-time buyers or downsizers. Recently renovated throughout with modern finishes including quartz countertops, solid wood cabinetry, engineered hardwood and tile flooring, smooth ceilings, new light fixtures and doors, an upgraded electrical panel, and stainless-steel appliances. (id:55499)
Enas Awad
25 Dunkirk Court
Welland (Lincoln/crowland), Ontario
Located on a mature court with its own parkette, this home is being sold "as is", "where is" (see Schedule C). Finishing work may require a professional electrician and a plumber, but the reward will be substantial. Bring your vision, your tools and your crew. The 4pc bath is impressive but requires some detail work. The principal bedroom features a 2-piece ensuite. Youll appreciate the compact and clean lines of the galley-style kitchen. The house is connected to the garage by an enclosed 3 season courtyard. Let your imagination soar with entertainment and extended Family Room possibilities. The backyard fans out into an expansive fully enclosed yard edged by massive shade trees Home is priced to reflect current condition. (id:55499)
S.hynde & Associates Realty Inc
44 Morris Trail
Welland (Hwy 406/welland), Ontario
This spacious open-concept layout is ideal for large family gatherings or dinner parties with friends! From the welcoming foyer through to the walk-out from the dining area to the backyard interlock patio, this home is sure to please the most discerning buyer looking for one-floor living. Features include: Carpet-free throughout; Hardwood flooring in principal rooms on the main floor; Massive main-floor principal bedroom suite with 5pc ensuite (separate sinks, jetted tub, corner shower) and walk-through his and hers (walk-in) closet; Two additional 4pc baths; Additional main-floor bedroom + HUGE bedroom on the lower level; Main-floor laundry room with closet and access to the garage; Granite counters in the lovely kitchen open to the entire main floor; Nine-foot main floor ceilings + vaulted ceiling in the primary bedroom; Luxury laminte flooring in the lower-level family-room with a flex-space; New Shingles in 2021; New Furnace in 2016; New Central A/C in 2024. Don't want the hassle of mowing the grass or clearing snow? A low monthly fee of $262 covers it all, PLUS gives you access to all that the Hunter's Pointe Community Centre has to offer, such as an saltwater indoor pool, hot tub, sauna, library, games room, fitness centre, tennis courts, and a large multi-purpose room all for use only by residents in the Community. (id:55499)
Royal LePage NRC Realty
8 Pamela Drive
Thorold (Confederation Heights), Ontario
Location location location. Great mature family neighbourhood. Kitchen doors to a private patio and large fenced yard. Freshly painted main floor and hallway, original hardwoods under carpeting. Lower level backyard walkout. Opportunity for a 4th bedroom on lower level. Ample closets and storage thru-out the home. Walking distance to schools and transit. (id:55499)
RE/MAX Garden City Realty Inc
70f Seneca Drive
Fort Erie (Lakeshore), Ontario
A rare opportunity to own in Harbourtown Village, an upscale new construction community in Fort Erie by renowned local builder Silvergate Homes, proudly owned and operated for nearly 40 years. This thoughtfully planned neighbourhood offers a wide variety of unique, quality homes including 2-storey and bungalow detached single-family homes, as well as bungalow and 2-storey townhomes with numerous floor plans and square footages to suit every lifestyle and budget.This listing features a 1,401 sq ft model end unit townhouse with 2 bedrooms and 2 bathrooms, offering a spacious and functional layout ideal for comfortable living.Some homes are situated on premium lots backing onto a pond or wooded area, providing peaceful views and added privacy. Ideally located just minutes from the Peace Bridge and with quick access to the QEW, residents enjoy close proximity to all amenities including shopping, groceries, restaurants, Waverly Beach, and the Fort Erie Race Track. The Friendship Trail runs directly through the development, offering a scenic and active lifestyle for walking, running, biking, or dog walking. A nearby playground enhances the family-friendly atmosphere of this vibrant community.Harbourtown Village also offers a flexible deposit structure to make homeownership more accessible. See the brochure for a full list of features and available upgrades. Reach out today for details on all available home options and to secure your place in Harbourtown Village. (id:55499)
Revel Realty Inc.
5778 Mouland Avenue
Niagara Falls (Hospital), Ontario
This all-brick 2-story home beautifully blends timeless character and charm with thoughtful modern upgrades. The original solid wood floors, detailed millwork, and mature landscape set the tone, while updated interior spaces bring style and functionality. Located just minutes from Niagara's top attractions, and close to highways, transit, shopping, schools and amenities, this 3-bed, 1.5 bath home is ideal for families seeking comfort and convenience. From the moment you walk in, it simply feels like home. Upstairs, you'll find 3 well-appointed and charming bedrooms and a beautifully renovated 4-piece bath. Downstairs, the fully finished basement includes a large 2-piece bathroom, premium waterproof vinyl flooring with Dricore membrane underlayment and matching vinyl capped stairs, brick veneer accent wall, built-in work/hobby station with solid maple work surface, ample storage, and a custom laundry room with solid walnut shelves. Major upgrades throughout provide peace of mind, including updated electrical with hardwired smoke/CO detectors, network wiring throughout, safe-and-sound insulated interior walls and ceilings, updated plumbing, and a new owned HWH (Dec 2024). There are also smart touches throughout, including motion-activated LED lighting in all closets and storage areas, and hydronic radiant heated floors in all tiled areas with zoned controls. The exterior is just as impressive. Enjoy a sprawling, fenced yard with in-ground irrigation, speaker wiring, a concrete pad, keypad-secured cedar gate, and a 12x12 sunroom for covered outdoor living. The fully powered, insulated garage/workshop includes 2-part epoxy flooring and a 50A subpanel with a plethora of receptacles, perfect for hobbyists. The list goes on for features you'll love about 5778 Mouland. From the moment you walk in, you will surely fall in love as this home provides all the warmth of a true character home, while not compromising modern luxuries. (id:55499)
Peak Group Realty Ltd.
106 Spruceside Crescent
Pelham (Fonthill), Ontario
Welcome to Your Forever Home in the Heart of Fonthill! Completely finished from top to bottom, this stunning 2-storey home offers a minimum of 1,750 sq. ft. of living space and is nestled in one of Fonthills most desirable neighbourhoods offering comfort, character, and, most importantly, convenience. The home features a unique layout with a bright and airy living room and kitchen combination with vaulted ceilings and 2 skylights bringing in beautiful natural light. The kitchen offers ample cabinet space, perfect for storage and everyday functionality. The living room includes its own cozy fireplace and patio doors that lead to an amazing backyard. The backyard offers excellent privacy with mature landscaping and is partly fenced, creating a peaceful retreat . The main floor also offers open-concept living and dining areas, convenient main floor laundry, and a smart, functional flow for everyday living. Upstairs, youll find two spacious bedrooms, including a primary suite with a walk-in closet that feels like a room of its own and could easily be transformed into a nursery or home office for extra space. The fully finished basement adds even more versatility, featuring two bedrooms, a full bathroom, a cold room, a spacious rec room, and a second laundry area offering excellent potential for an in-law suite. The driveway can accommodate up to 8 vehicles, and there's also a side parking area perfect for a trailer or boat. With a bathroom on every level, this home is as practical as it is beautiful. Located within walking distance to Pelham Town Square, shops, restaurants, and local amenities, you will also enjoy the peacefulness of the nearby Steve Bauer Trails perfect for morning strolls or evening walks. With a double car garage, three full bathrooms, and a bright, functional layout, this home is the perfect blend of charm, practicality, and convenience. Its a great home in a great neighbourhood don't miss your chance to view this one ! (id:55499)
The Agency
58 Butlers Drive N
Fort Erie (Ridgeway), Ontario
Welcome to 58 Butlers Drive North a beautifully crafted custom bungalow nestled in the exclusive community of The Oaks at Six Mile Creek in Ridgeway. Offering over 2,600 sqft. of refined total living space, this 2+2 bedroom, 3-bathroom home showcases exceptional craftsmanship, modern elegance, and thoughtful design. Step inside to discover a bright and spacious open-concept layout with soaring 11' vaulted ceilings, perfect for entertaining or relaxing in comfort. The heart of the home is the chef-inspired kitchen, complete with stainless steel appliances, a large island with seating, and quartz countertops. The kitchen seamlessly flows into the dining and living areas, where French doors open to a private covered patio (22'10" x 11'7"), ideal for outdoor dining or quiet evenings enjoying the peaceful surroundings. The main-level primary suite offers a luxurious retreat with a walk-in closet, 3-piece ensuite, and direct patio access. Enjoy the privacy of your backyard oasis backing onto lush greenery, trees, and gardens with no rear neighbours, offering unmatched tranquility. The fully finished lower level adds incredible versatility, with a walkout to a second patio, two additional bedrooms, a full 3-piece bathroom, and a spacious recreation area. With large windows and a separate entrance, this space is ideal for an in-law suite or additional guest quarters. A generous utility room provides further potential perfect for a second kitchen, workshop, or storage. Located just a short stroll to the sandy shores of Lake Erie, the 26km Friendship Trail, and charming Downtown Ridgeway with its boutique shops, restaurants, and seasonal farmers market. Commuting is easy with quick access to the QEW, Niagara Falls, Toronto, and the Peace Bridge to the USA just 15 minutes away. Don't miss this rare opportunity to own a custom home in one of Ridgeways most desirable communities. Call today to schedule your private tour! (id:55499)
Coldwell Banker Momentum Realty
208b - 200 Hwy 20 Highway W
Pelham (Fonthill), Ontario
Practically Perfect in every way! When you decide to move to a condo you might think you will lose a lot of living space. Welcome to Lookout, where the living is large! Super spacious 2BR 2 bathroom main floor suite! Main floor suite means you can walk right in from the front door without even using the elevator or you could park in the underground parking and come up one floor. Pelham,is known for its rolling hills and nature. This condo rests on one of the most beautiful pieces of condo real estate in Niagara. Perched at the top of the escarpment, the backdrop has mature trees, a ravine, walking paths, gazebos and an inground pool. It's the resort you love to stay at in your backyard. No carpets in this sharp and contemporary unit. The huge great room will accommodate all the furniture from your current home. Modern coloured hardwoods are an elegant yet contemporary backdrop to any furniture. There's more than enough space for LR/FR and your dining room furniture. The fully updated white galley kitchen has plenty of storage space and gleaming solid surface countertops. The extra spacious primary bedroom has an ensuite. Baseboard heating and air conditioners have been updated with high efficiency units. Enjoy the easy access of hwy 20 with a country feel and energizing powers of nature right from your windows Your own resort awaits. In summer you can enjoy the inground pool, community BBQs and garden plots. Currently under renovation the yard is being upgraded and landscaped. The lower level has underground parking and an indoor carwash. Make use of the party room, library and workout room when you need extra space for your family functions. If you are looking to lock and go, or you've had it with shovelling and mowing, this is a wonderful lifestyle! Please see inclusions for list of everything included. (id:55499)
Royal LePage NRC Realty
47 Lowell Avenue
St. Catharines (Downtown), Ontario
Welcome to 47 Lowell Ave - a stunning duplex located downtown St.Catharines. Whether you're an investor seeking rental income or a family looking for a flexible living arrangement, this beautifully maintained duplex offers endless possibilities. From the front you will walk into the welcoming foyer that opens into a bright, spacious living room and a thoughtfully designed kitchen. Enjoy custom cabinetry, a large island ideal for meal prep and entertaining, and abundant natural light. A stylish 5-piece bathroom and two bedrooms complete this unit. Don't worry, the charming fireplace is included in the sale! This main unit was fully renovated in 2020.The second unit offers a private backyard entrance, leading into a good sized kitchen and a main floor bedroom. Downstairs, you'll find a 3-piece bathroom and a versatile family room - perfect for guests, a home office, or additional living space. Outside, the backyard is a serene oasis - ideal for gardening, relaxing, or summer gatherings. Located just steps from downtown St. Catharines, shops, restaurants, transit, and more, this duplex is a rare find with loads of character and functionality. (id:55499)
RE/MAX Escarpment Realty Inc.












