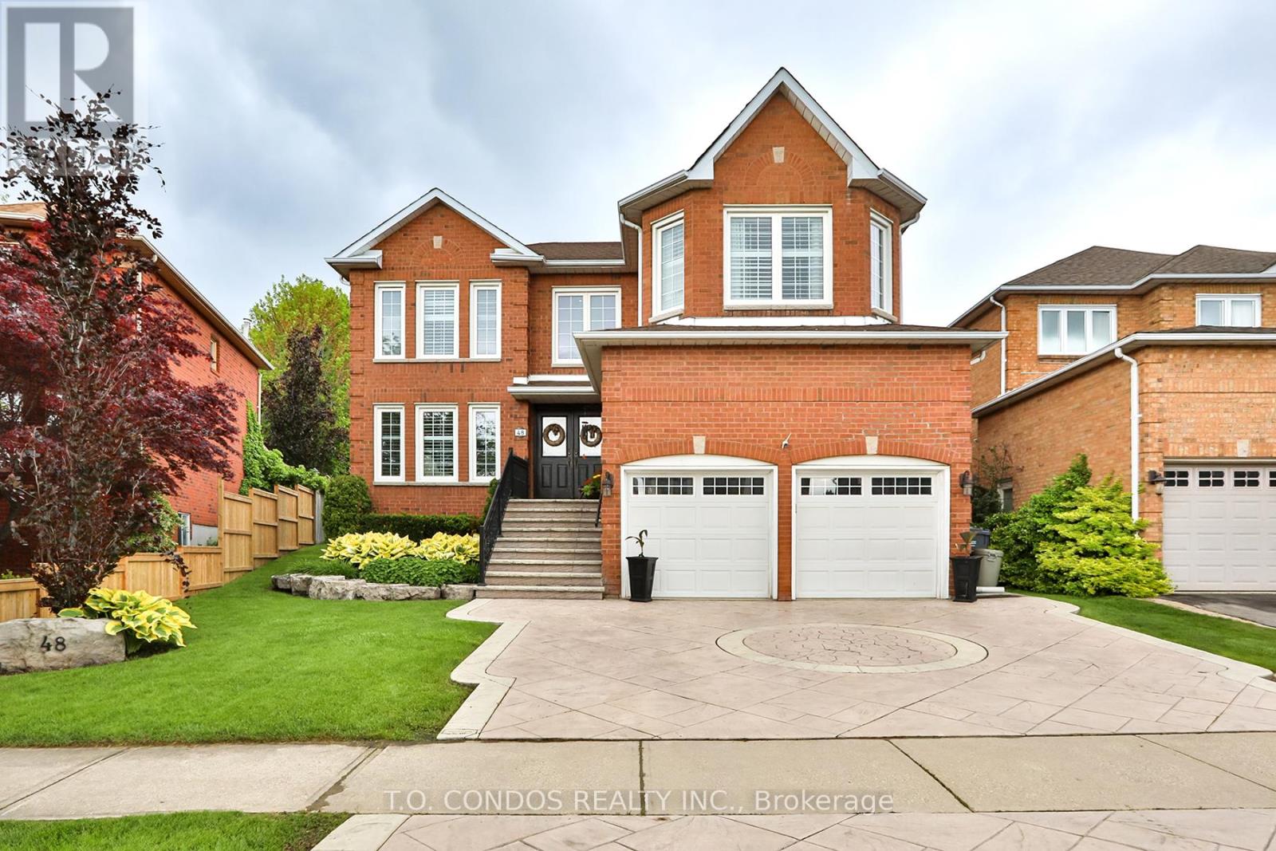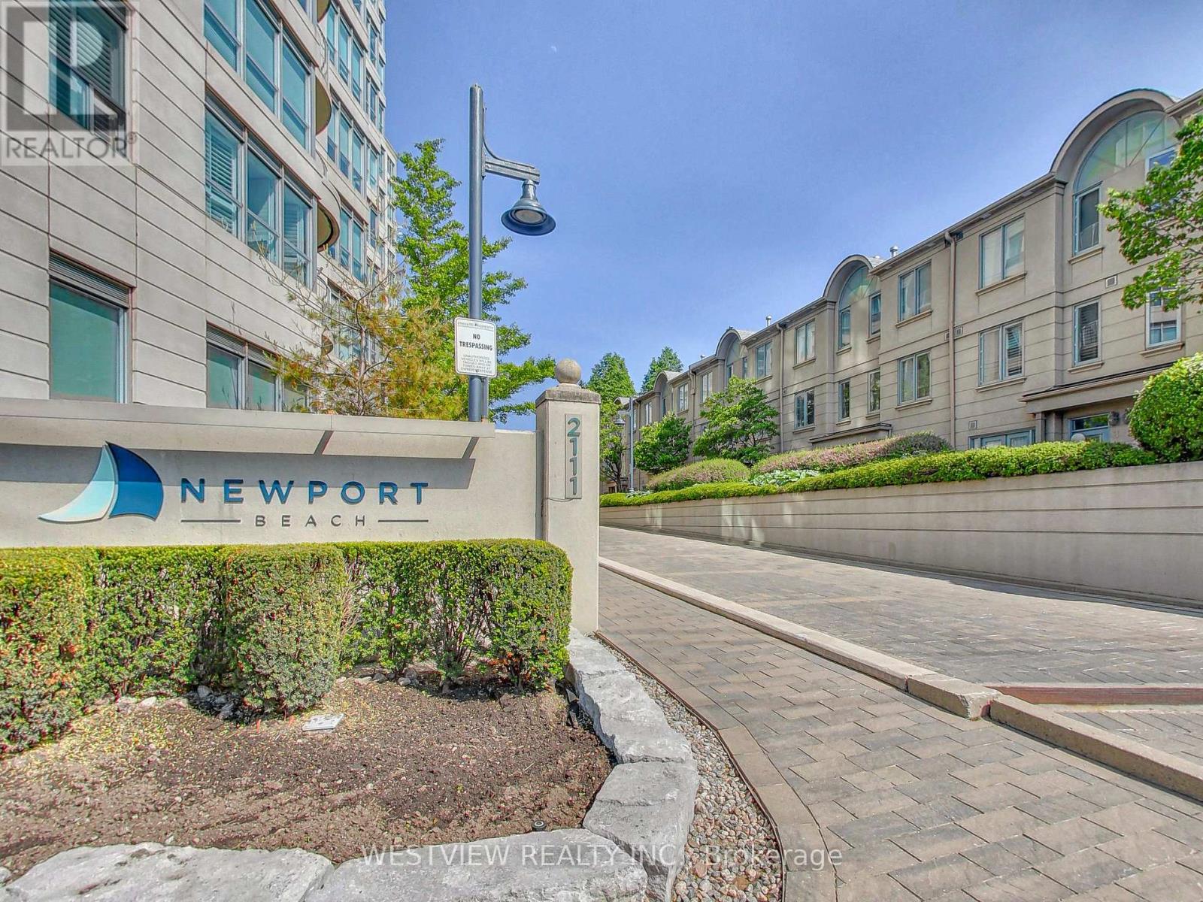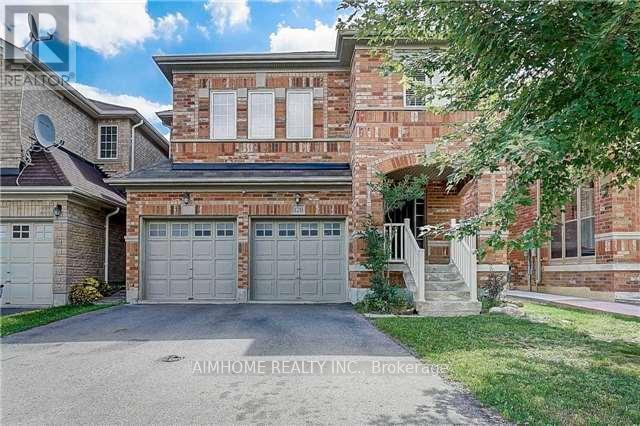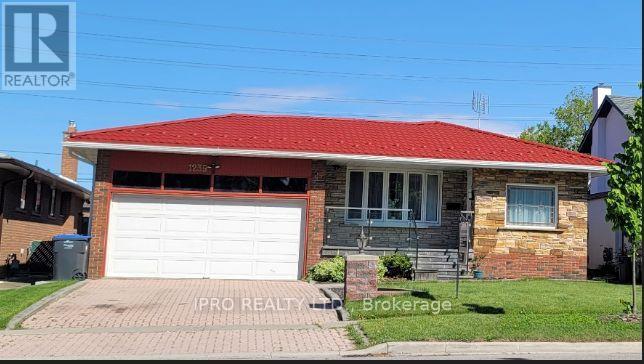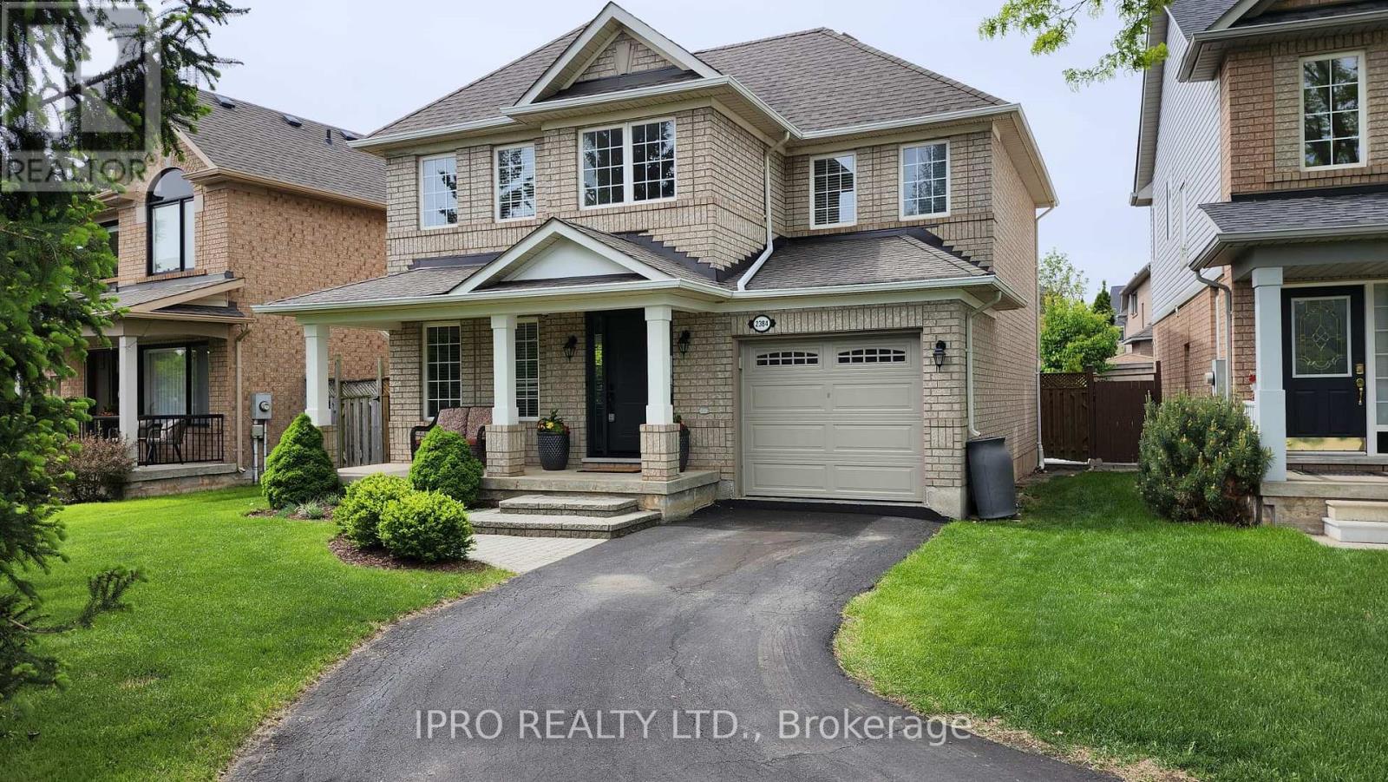48 Leeward Drive
Brampton (Westgate), Ontario
This 4 bedroom home combines luxury, comfort, and convenience. Situated next to scenic trails, the property is close to shops, transit, and highways. You'll be greeted by a stamped concrete drive that leads to a dbl garage with high ceilings, two openers, and 140 sqft of custom-built attic storage. The main floor boasts hardwood floors and large 24x24 tiles. The spacious layout includes plenty of built-ins and a chefs kitchen, featuring top-of-line Sub Zero fridge, Wolfe gas stove, Miele dishwasher, undermount sink, Quartz counters, and toe-kick connected to the central vac. Under-cabinet LED lighting and built-in unit with bar fridge create an inviting space for gathering. A powder room with wall-mounted faucet and feature wall adds a stylish flair to the main level. Upstairs, the large primary suite is a true retreat, with a luxurious 6-pc ensuite plus three additional good size bedrooms and a 5-pc bathroom. The lower level is the ultimate pub-inspired escape with open-concept billiards room, wet bar, and a separate room that can be used as an office or bedroom and a 3-piece bathroom. The fitness room with mirror wall can be converted into a large sixth bedroom. The home features two entrances to the lower level, including a separate walk-up. Step outside to your private oasis, where the backyard features an inground pool and cabana. The pool area is designed with safety in mind, with non-slip rubber surround and fully gated perimeter to ensure peace of mind. The landscaped grounds with low-maintenance plants and stone accents add to the serene atmosphere, perfect for relaxing or entertaining guests. A maintenance-free shed is also included for additional outdoor storage. With a long list of premium features like California shutters, this home is move-in ready and designed for effortless living. Dont miss out on the opportunity to make this stunning property your new home. (id:55499)
T.o. Condos Realty Inc.
2019 Golden Briar Trail
Oakville (Wc Wedgewood Creek), Ontario
Spacious primary bedroom for lease in a two-story detached home, featuring a private 4-piece ensuite washroom. Enjoy shared access to a well-equipped kitchen and comfortable living room. Located in a quiet, desirable neighborhood, with easy access to shopping centers, major highways, the Go station, and Sheridan College. Heat, water and hydro included. Furniture provided. Students are preferred. (id:55499)
Homelife Landmark Realty Inc.
4 - 153 William Duncan Road
Toronto (Downsview-Roding-Cfb), Ontario
Beautiful stacked townhouse in the vibrant Downsview Park community by Mattamy Homes. This bright and spacious upper unit offers a functional open-concept layout with a modern kitchen, stainless steel appliances, and a full washroom on the main floor. Features include laminate flooring in the living, kitchen, and dining areas, solid oak staircases, and a third-floor walk-out terrace perfect for outdoor enjoyment. RECENT UPGRADES include a FULL PAINT REFRESH, DUCT CLEANING and NEW WOODEN FLOORING on the second level with carpet removed. The stacked washer and dryer are conveniently located near the bedrooms, along with a modern bathroom. (id:55499)
Newgen Realty Experts
4 Royal Salisbury Way
Brampton (Madoc), Ontario
Are you looking for a great house with a legal rentable basement? Then don't miss this opportunity!This carpet-free, beautiful and spacious raised bungalow offers 3 bright bedrooms on the main floor and a fully LEGAL second dwelling unit in the basement perfect for rental income or multi-generational living. Located in a great location near parks, schools, a recreation centre, shopping, and Hwy 410, this home is ideal for families and investors alike. Enjoy a fantastic, full size balcony perfect for morning coffee or relaxing evenings. The upgraded kitchen features stainless steel appliances, a breakfast island, ample cupboard space, and an extra pantry. The main washroom includes a modern double-sink vanity, while stylish light fixtures and upgraded flooring add a touch of elegance throughout. The finished basement includes a cozy family room, a 4th bedroom, an additional flex room, and a full 4-piece bathroom offering excellent functionality and income potential. This is a must-see home that shows pride of ownership and offers space, comfort, and smart investment value. (id:55499)
RE/MAX President Realty
2244 Marine Drive
Oakville (Br Bronte), Ontario
STEPS TO THE LAKE AND THE HEART OF BRONTE! Walk to charming boutiques, trendy restaurants, and the vibrant waterfront scene of Bronte Village from this beautifully maintained three bedroom condominium townhome, nestled in a sought-after lakeside neighbourhood. Just steps to Waterfront Trail, Bronte Heritage Waterfront Park, and Lake Ontario, this home delivers an unbeatable lifestyle of comfort and convenience. The spacious second level boasts an eat-in kitchen with abundant cabinetry, laundry room, and dining area with laminate flooring that overlooks the living room below. The living room features a wood-beamed vaulted ceiling and a walkout to an oversized balcony, perfect for relaxed outdoor dining or entertaining. The third level offers a large primary bedroom with double closets, two additional bedrooms, and a four-piece main bathroom. On the ground level, you'll find a generous family/recreation room with laminate flooring and walkout to a covered patio, powder room, and a utility room for added storage. Enjoy a low-maintenance, fully fenced backyard with perennial gardens. This bright and welcoming townhome is your gateway to lakeside living in Bronte. Don't miss this exceptional opportunity to live steps from the lake, trails, and every amenity Bronte has to offer! (one image contains virtual staging) (id:55499)
Royal LePage Real Estate Services Ltd.
Th7 - 2111 Lake Shore Boulevard W
Toronto (Mimico), Ontario
Prepare yourself to be wowed! They don't build them like this anymore. Absolutely stunning Executive Townhouse backing onto Jean Augustine Park on the lake. Spanning over 2600 sqft on 4 different levels, Connected by an exquisite & elegant wrought iron spiral staircase. Features three large bedrooms with plenty of closet space, three washrooms & a large multi-functional high ceiling Living/Rec room on the lower level. Includes 3 different walk-outs to your private patio/ balcony where you can relax and unwind while enveloped by nature. A true Waterfront Oasis. For those that are looking to take advantage of the tranquility that comes with waterfront living while at the same time be in close proximity to the bustling city centre, this place is for you! Wait there's more, you have Direct access to your own 1.5 car private garage from the lower level with your 2nd parking spot just outside the garage. Enjoy the miles of walking/biking paths along the lake as well as the local cafes and restaurants. You will look forward to and love coming home here! Grab a glass of wine & enjoy the Virtual Tour! (id:55499)
Westview Realty Inc.
10 - 2303 Hill Ridge Court
Oakville (Wt West Oak Trails), Ontario
Discover tranquillity in this luxurious 3-bedroom townhome by Glen Orchard Homes, offering approximately 2472 sq. ft. of thoughtfully designed living space. Nestled in an exclusive enclave in West Oak Trails, enjoy a professionally finished walkout basement and numerous upgrades including new flooring, refreshed bathrooms, smooth ceiling and paint. Surrounded by the serene Sixteen Mile Creek Ravine, immerse yourself in nature while still being minutes away from hospitals and highways. The home features a striking exterior, expansive windows, 9 ceilings, oak stairs, hardwood floors, crown mouldings, and a renovated 5-piece ensuite bath. Entertain in the separate dining room, relax by the fireplace in the family room, or cook in the bright eat-in kitchen with quartz counters and a walkout to a private deck overlooking lush woodlands. Downstairs, the spacious family room opens to a partially covered terrace, perfect for enjoying natures beauty. Upstairs, find three generous bedrooms, two full baths, and a convenient laundry area, including a master suite with a walk-in closet and a luxurious 5-piece ensuite bathroom. Complete with an attached 2-car garage, this home combines peaceful surroundings with modern convenience. (id:55499)
Royal LePage Real Estate Services Ltd.
10 - 2303 Hill Ridge Court
Oakville (Wt West Oak Trails), Ontario
Welcome to this luxurious 3-bedroom townhome built by Glen Orchard Homes, offering approximately 2,472 sq. ft. of thoughtfully designed living space in a private West Oak Trails enclave. Surrounded by the lush ravine setting of Sixteen Mile Creek, this home blends tranquility with convenience just minutes from the hospital, major highways, and everyday amenities.Inside, enjoy striking features like 9 ceilings, hardwood floors, oak staircase, crown mouldings, and massive windows that flood the space with natural light. The renovated 5-piece ensuite is a true retreat, featuring a freestanding soaker tub and glass shower. The bright eat-in kitchen boasts quartz countertops, ample cabinetry, a center island, and walkout to a private deck overlooking dense woodlands.Perfect for entertaining, the finished walkout basement offers a spacious family room with garden doors leading to a partially covered terrace, surrounded by the sounds and sights of nature. The upper level features 3 spacious bedrooms, 2 full baths, and a convenient second-floor laundry.Additional highlights include a formal dining room, cozy fireplace in the family room, and inside access to a 2-car garage. Furnace replaced in 2017. (id:55499)
Royal LePage Real Estate Services Ltd.
120 Crown Victoria Drive
Brampton (Fletcher's Meadow), Ontario
Location! Entire house for rent, Excellent neighborhood! Very clean and spacious 4+1 bedroom, 2 car garages and 2 driveway parking spots, Entire house for rent, newly painted, functional layout, Hardwood floor throughout, family sized kitchen with island, quartz countertop and modern backsplash, Breakfast Area Has Walkout To Large Deck with gazebo where provide the household with privacy, Direct access from garage to home, Step to schools, Close To All Local Amenities, main floor laundry, much more. Welcome to newcomers and international student under some conditions! (id:55499)
Aimhome Realty Inc.
153 Colborne Street W
Orillia, Ontario
Commercially Zoned C2-27(H). Charming Vintage Commercial Building next to Soldier's Memorial Hospital. This is a perfect fit for a Medical Clinic, a Business, a Professional, or an Administrative Office. Step into a piece of history with this beautifully converted vintage property, ideally located just moments from the hospital. Well presented and finished 1771 sq ft of office space plus a dry, usable crawlspace of 600 sq ft. A recent addition in 2008 expanded the main floor to make this unique space. This commercial building seamlessly blends character with modern functionality, making it an exceptional choice for any savvy business. The Property Highlights a versatile space with 12 rooms designed to foster a welcoming and professional environment for patients, clients, and staff alike. Convenient amenities, including two well-appointed bathrooms and a dedicated kitchen/staff lunchroom, support a productive workflow and staff comfort. Ample parking is available at the rear for up to five vehicles, providing easy access for staff and clients. The Modern Upgrades boast a newer furnace (2016), an air conditioning system (2016), a new water heater (2024), upgraded 200-AMP service (2007), new windows on the 2nd floor (2023), a freshly painted interior (2024), and a newer shingled roof. The 2007 renovation and extension modernized the building while preserving its unique vintage charm, creating an inviting atmosphere. The current property zoning C2-27(H) is perfectly positioned for various business uses or medical practices. You won't want to miss the chance to make this inviting and strategically located space your own, elevating your client experience to the next level with your Commercial location. Tenants are responsible for conducting their due diligence regarding zoning and permitted uses. The tenant is responsible for Rent, insurance, and all utilities: including the Gas, Hydro, Water, Internet, Garbage, Landscaping, and Snow Removal. (id:55499)
Keller Williams Experience Realty Brokerage
1239 Silver Spear Road
Mississauga (Applewood), Ontario
Welcome to the Well Maintained 3Bdrm/3Bath, Bungalow that offers 1275-SF of living space. Step inside this Bright Kitchen with recently updated Caesar stone Countertop and plenty of cabinet storage plus ceramic backsplash/floor. Walk into a cozy Living/Dining Room that provides lots of natural light and Hardwood Throughout the Main Floor, making it perfect for an everyday living & entertainment. Generous sized bedrooms with each offering nice views, from recently upgraded windows, of the oversized backyard. 3 recently renovated baths with one "walk in tub" on the main floor. Spacious fully developed basement with generous storage & great potential. Interlock driveway leads to Double Car Garage, Sidewalk & Private Patio. Metal Roof 2022, Tankless Water Heater 2020, Furnace 2020, Wooden Fence 2022. Sump Pump. Convenient location in desirable Applewood Hills, Close to Library, Malls, Schools and Hwys. There is additional shower in the laundry room. Buyer to verify all measurements. (id:55499)
Ipro Realty Ltd.
2384 Proudfoot Trail
Oakville (Wt West Oak Trails), Ontario
Welcome to family-friendly West Oak Trails! This bright and inviting home is situated steps to Pine Glen Public School (with French Immersion program). The home features over 1900 Square feet of living space including a soaring entryway, three sizeable bedrooms, parking for four vehicles, an open floor plan ideal for entertaining, a light-drenched living and dining room, eat-in kitchen, upgraded hardwood stairs, three separate washrooms (one full, two half), and a stunning front porch perfect for sipping morning coffee. The gorgeously landscaped, south-facing backyard was recently redone to include a newly- built cedar deck, flagstone patio, garden shed, vegetable plot and perennial gardens. The warm and comfy finished lower level is a flexible space that can be used as a second living room, home gym, children's play space or all three! Escape the hustle and bustle without sacrificing convenience. This home is a short walk to 16 Mile Creek nature trails, several restaurants, a grocery store, pharmacy and bakery, as well as only a 15 minute drive to charming downtown Oakville. Walking distance to Oakville Trafalgar Memorial Hospital. Close to Highways 401, 403 and QEW. (id:55499)
Ipro Realty Ltd.

