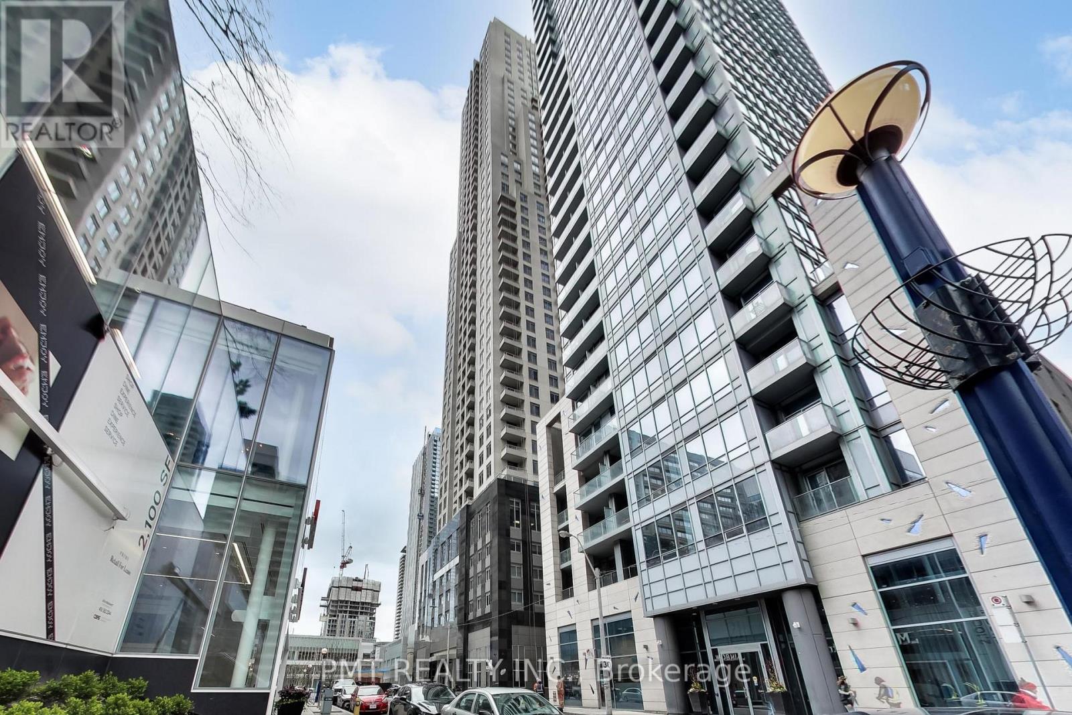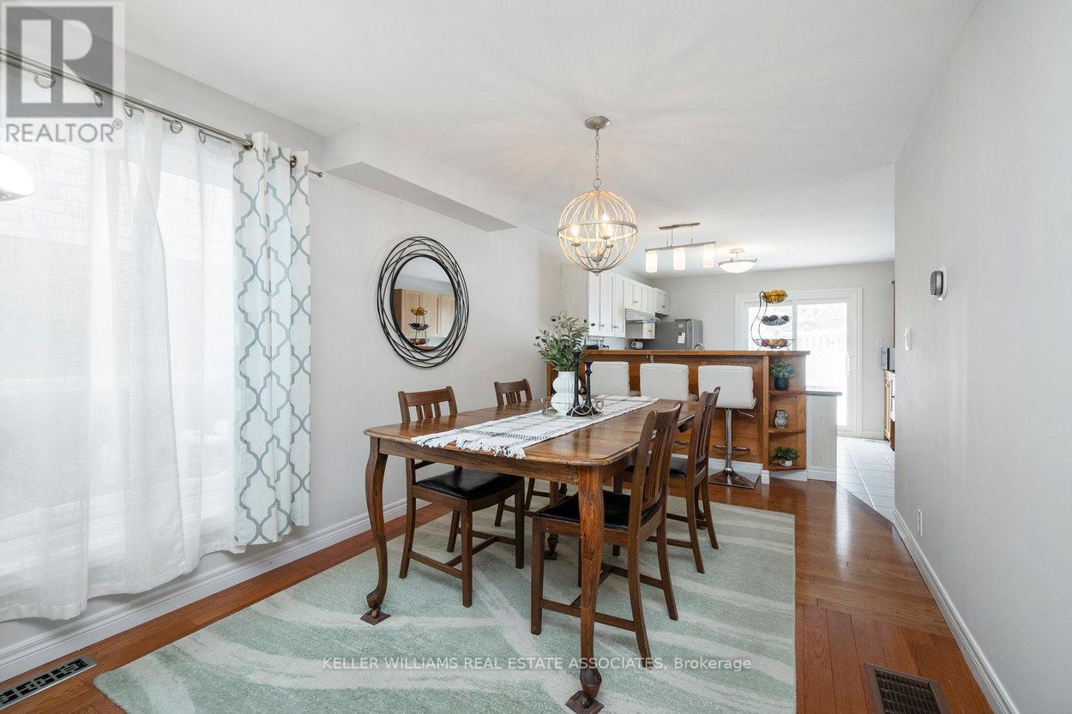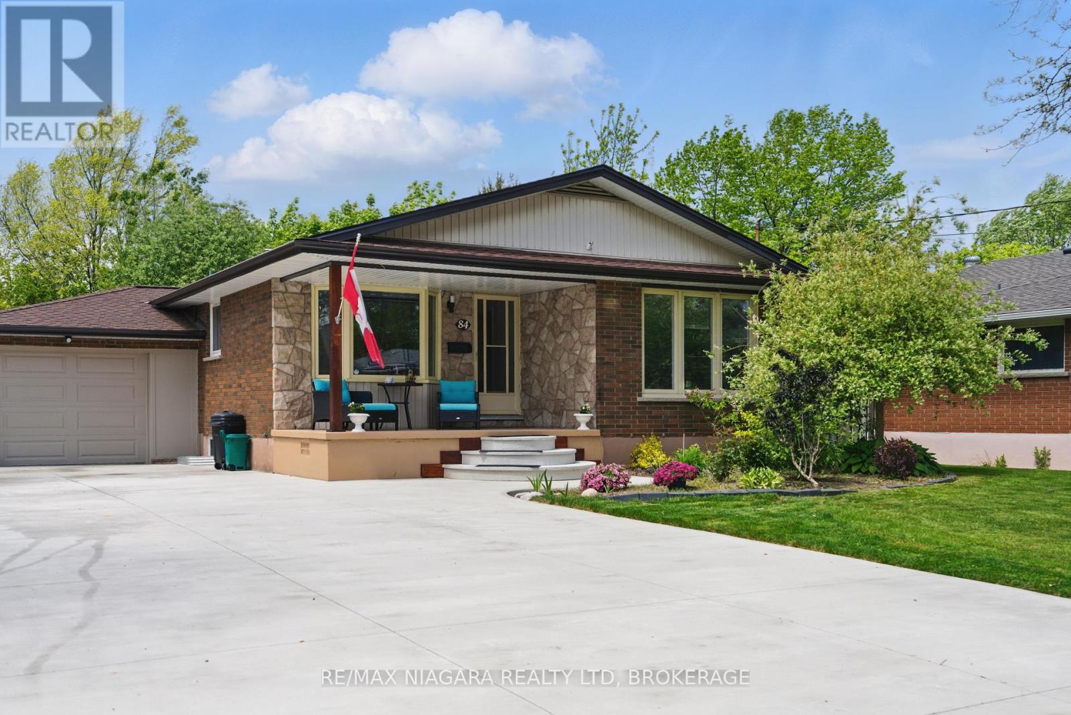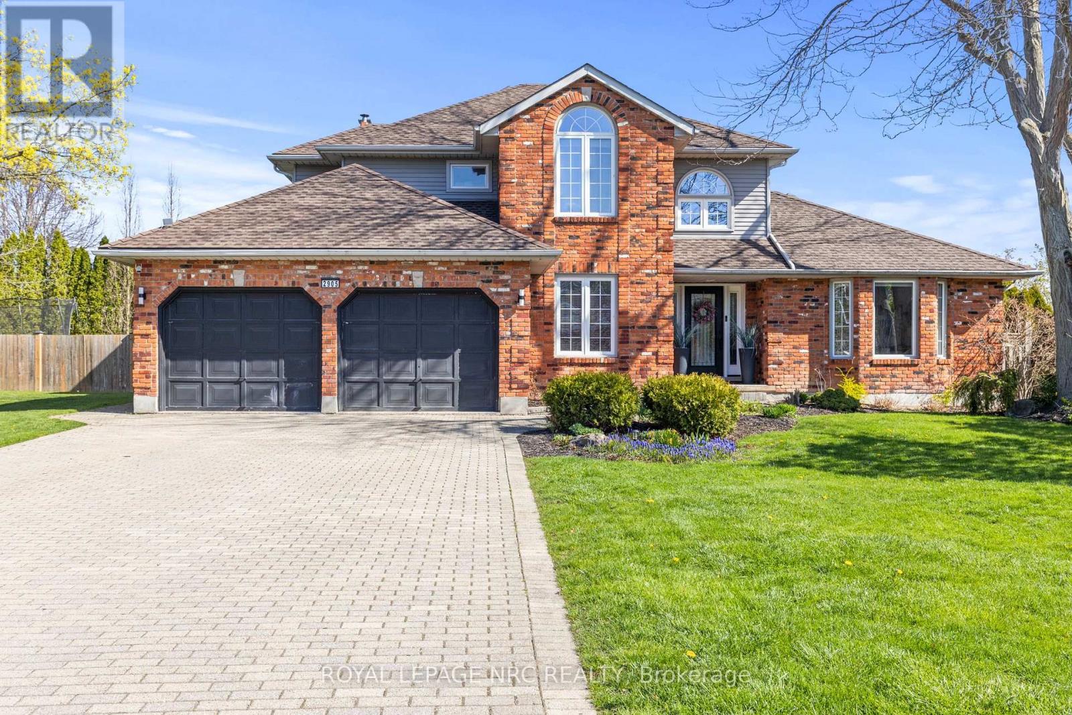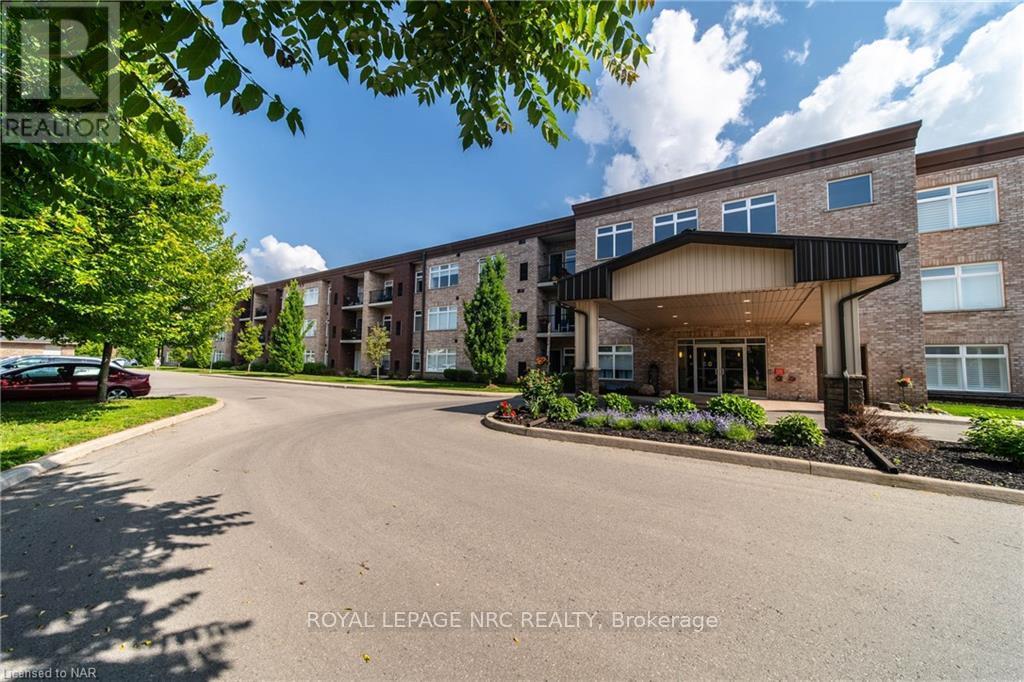708 - 35 Balmuto Street
Toronto (Bay Street Corridor), Ontario
FURNISHED ~ Welcome To The Uptown Residences At 35 Balmuto Street. Live In The Heart Of The Bay Street/Yorkville Corridor In This Fully Furnished, Extremely Spacious, Upscale Unit. Convenient Layout And Floorplan With Sleek Finishes And Designs Throughout. Enjoy A Master Bedroom Equipped With A Walk In Closet And Large Balcony With Not 1 But 2 Separate Walkouts! Kitchen Comes With Highly Efficient Stainless Steel Appliances. Property Is Conveniently Located In Walking Distance To Multiple TTC Access Points (Yonge/Bloor & Bay), The Manulife Centre, LCBO, Shops On Bloor, Eataly, Yorkville, Restaurants, And So Much More! Building Amenities Include: Concierge, Party Room, Golf Simulator, Outdoor Patio, Gym, And More. Don't Miss Out On This Pristine Condo Unit. (id:55499)
Pmt Realty Inc.
23 Rachlin Drive
Halton Hills (Ac Acton), Ontario
This fantastic family home is completely finished from top to bottom and is bigger than it looks! Located on a quiet, family-friendly street in Acton, close to shopping, the GO Station, trails, parks and more. The main level features a large living/dining combination with beautiful hardwood floors, a bright living room, an office, a 3-piece bathroom and walk-in access from the garage. The eat-in kitchen, with built-in appliances and a ceramic floor, walks out to a beautifully landscaped, fenced-in yard with a stone patio and natural gas line for a BBQ. Upstairs, the home offers a master bedroom and two other good-sized bedrooms, along with a 4-piece bathroom. The lower level is totally finished with a fourth bedroom, a 3-piece bathroom, a huge rec room with above-grade windows and pot lights and offers even more space for relaxation and entertainment. (id:55499)
Keller Williams Real Estate Associates
40 Castle Frank Crescent
Toronto (Rosedale-Moore Park), Ontario
Why Wait? Live on the Quieter Side of Castle Frank!An incredible opportunity awaits in South Rosedaleone of the largest lots available in this historic neighbourhood. Embrace the chance to own a grand piece of history: this circa-1908 home is brimming with charm and character.Featuring numerous architectural details and a generous 110-foot frontage, this stately home offers exceptional space and elegance. With 4,848 sq. ft. of above-grade living space plus an additional 1,800 sq. ft. in the lower level, theres room for multigenerational living or grand entertaining.Step inside to an elegant centre hall with soaring curved ceilings and massive bay windows that flood the home with natural light. This home also features three fully renovated bathrooms, including two with heated floors, ensuring comfort and style.While there have been extensive renovations, the discerning buyer may wish to bring their own vision and further customize this beautiful home to their preferences. The seller also has a Scavolini kitchen plan available for the buyer, offering an exciting opportunity to create a dream kitchen.Enjoy the sensational yard and landscaped grounds, home to one of the citys oldest Japanese maples. The coach house/garage provides perfect storage or the potential to convert to a studio space. Step out into your private backyard oasis, with winding pathways and vibrant perennials.This home offers great value per square foot and sits on a solid 2-foot-thick foundationtruly built like a fortress. With over 14,000 sq. ft. of lot area, this is an exceptional find. Dont miss your chance to own a unique and rare piece of South Rosedale history.A must-seecheck it out and seize this opportunity! Homes like this do not come up often-endless options here! (id:55499)
Bosley Real Estate Ltd.
74 Earl Grey Crescent
Brampton (Fletcher's Meadow), Ontario
Gorgeous Detached Home With Double Car Garage On A Premium Pie-Shaped Lot With No Neighbor's In The Back! Step Inside To A Bright And Spacious Open-Concept Main Floor Featuring A Large Living & Dining Area With Hardwood Floors And A Cozy Gas Fireplace Overlooking The Private Backyard. The Spacious Kitchen And Breakfast Area Are Filled With Natural Light And Showcase Brand New Quartz Countertops, Stainless Steel Appliances, Pot Lights, And A Walk-Out To Your Very Own Backyard Retreat. Enjoy Summer Entertaining On The Oversized Two-Tier Wooden Deck, Perfect For Gatherings And Relaxing Outdoors. The Upper Level Offers Three Generously Sized Bedrooms, Including A Spacious Primary Suite With A Walk-In Closet And A Private 4-Piece Ensuite. The Finished Basement Provides A Large Rec Room With Laminate Floors And Endless Possibilities For Additional Living Space. Located On A Quiet Street, This Beautiful Home Backs Onto Open Green Space With No Rear Neighbor's, Offering Added Privacy. Walking Distance To Plazas, Schools, Parks, And Public Transit. Just Minutes To Mount Pleasant GO Station And All Major Amenities. (id:55499)
RE/MAX Realty Services Inc.
88 Laird Drive
Toronto (Leaside), Ontario
Whole building (excluding the basement utility room and storage / separate entrance). One of the prime locations on Leaside, great exposure on Laird and on one of the busiest streets within walking distance (across the street) to major national tenants such as Home Depot, Winners, restaurants, etc. Minutes to Downtown Toronto. Transit is just across the street and minutes from the Eglinton Rail Transit. Great signage opportunities on the main street in Leaside. Separate entrance to the basement and front and back doors. It was a recording studio then a music school, perfect for high-quality office space. Great signage opportunity on main street in leaside. Separate entrance to the basement and front and back doors. Was a recording studio then a music school, perfect for high-quality office space. (id:55499)
RE/MAX Hallmark Realty Ltd.
26 - 75 Ventura Drive
St. Catharines (Haig), Ontario
Beautifully redone 3 bedroom, 2 bath - 2 storey townhouse. Kitchen totally redone, updated bathrooms, flooring replaced, freshly painted. Basement has oversize recreation room plus large laundry room/utility area. 100 amp breakers, updated furnace and air-conditioning. Affordable complex, close to shopping, schools, highway access. Nothing to do but move in! (id:55499)
Royal LePage NRC Realty
22 Firelane 11 A Lane
Niagara-On-The-Lake (Lakeshore), Ontario
Charming waterfront bungalow with stunning views of Lake Ontario. Welcome to your dream waterfront retreat. Nestled in a private desirable waterfront community in sought after Niagara-on-the-Lake, this gem has to be seen. Equipped with three distinct seating areas perfect for entertaining, you can enjoy the views of the Toronto skyline from the patio, the raised deck and the concert dock. Fully renovated open concept kitchen with Quartz countertops and oversized island with seating. The kitchen boasts built in stainless steel appliances and overlooks the breakfast nook. The open concept living dining room area complete with crown moulding, wood floors and cozy fireplace complete the look. The second primary bedroom has an electric fireplace, a 3 piece ensuite and overlooks the water. The primary bedroom has a 3 piece with closet. The views, the privacy. the peacefulness must be seen to be appreciated. Contact Listing agent for your private viewing. (id:55499)
Engel & Volkers Niagara
36 - 178 Scott Street
St. Catharines (Fairview), Ontario
Client RemarksWelcome to The Clusters, an exclusive resort-style enclave nestled in the North-end of St. Catharines. This charming two-storey townhouse offers 1,210 sq.ft. above grade, plus a finished walk-out lower level that adds even more living space and function to an already thoughtful layout. From the moment you step inside, you'll notice the soaring vaulted ceilings, large updated windows, and warm, wood-accented walls that bring a California-inspired vibe with a hint of Muskoka charm. The living room is sun-soaked and serene, offering the perfect place to unwind. The spacious eat-in kitchen features ample cabinetry, newer stainless steel appliances, and large updated windows that overlook your private backyard - a quiet retreat backing onto a privacy wall. Downstairs, the walk-out level is cozy and versatile, complete with a gas fireplace, laundry nook with a laundry sink, and bonus space for an office, guest room, or rec area - plus, direct inside entry to the garage. Upstairs are two bright bedrooms with single closets and a stylishly updated 3-piece bathroom with a glass vessel sink and a walk-in shower with rainfall head. This peaceful community is impeccably maintained and features professionally landscaped grounds with tall pines and red maples, and a heated in-ground pool. Walking access to Fairview Parks secret gate, leading to Costco, Fairview Mall, Zehrs, Winners, cafes, doctors offices, and more. Whether youre looking to downsize, buy your first home, or enjoy a walkable lifestyle without compromising on space or serenity - this home delivers. Live in the heart of convenience, surrounded by nature, and just minutes from Port Dalhousie, the marina, beaches, and wineries. (id:55499)
Revel Realty Inc.
84 Regent Drive
St. Catharines (Vine/linwell), Ontario
Discover your sanctuary in this newly updated 1186 sq ft Bungalow nestled in the sought-after north end of St. Catharines, right here in the heart of Niagara Region. Tucked away on a serene cul-de-sac and bordering the tranquil Walker Creek Trail - with backyard access, this home is a rare find indeed. Step inside to find a kitchen transformed in 2025 with new cabinets, a sleek island topped with quartz counters, and updated vinyl flooring, perfectly complementing the stainless-steel appliances; including a dishwasher (2025). The main floor washroom also in 2025, received a stunning makeover, boasting fresh vinyl flooring, a stylish vanity, a luxurious soaker tub, and updated fixtures. Recent updates extend throughout the property, ensuring comfort and efficiency. A new R7 insulated garage door (2025), refreshed basement bathroom (2025), and a concrete driveway (2024) enhance convenience and curb appeal. Inside, updates continue with basement finishes (2024) and commercial-grade laminate flooring (2024). Essential upgrades like a Trane Furnace (2022), Air Conditioner (2022) - Furnace & A/C annual maintenance will be completed before closing, and Roof (2021) - warranty transferable to Buyer within 30 days, Soffits & Fascia (2021) provide peace of mind and reliability. Don't miss your chance to call this meticulously maintained home yours where modern comfort meets natural beauty in a prime Niagara location. Note: Master Spa Hot Tub purchased in 2022 & Weber B.B.Q. purchased in 2020, both negotiable. (id:55499)
RE/MAX Niagara Realty Ltd
2905 Butler's Walk
Lincoln (Lincoln-Jordan/vineland), Ontario
If you are looking for the epitome of style, function, access to world renowned wineries, entertaining options galore, and a cul-de-sac for your kids to ride bikes worry free... you have found it. Welcome to this show stopper with everything you would want in a home, perfect for your growing family, and entertaining. With 5-bedrooms (3 +2) as well as a main floor office/den, and 4-bathrooms, it is perfectly situated on a quiet cul-de-sac in one of Lincoln's most desirable neighborhoods. With just over 3,000 sq. ft. of finished living space (on all 3 levels), this property offers an ideal blend of elegance, comfort, and modern upgrades. Step inside to discover a beautifully updated interior featuring high-end finishes, an open-concept layout, and plenty of natural light. The spacious chefs kitchen is perfect for entertaining, while the inviting living areas provide a warm and welcoming atmosphere for family and friends.The outdoor oasis is truly a showstopper! Enjoy summers by the inground pool and hot tub, gather around the fire pit, or let the kids run free in the expansive backyard all designed for relaxation and fun. Premium upgrades & modern updates throughout. This prime location is close to parks, schools, and local amenities. This is the perfect home for those seeking luxury, space, and an unbeatable location. Don't miss your chance to own this incredible property schedule your private viewing today! (id:55499)
Royal LePage NRC Realty
102 - 4644 Pettit Avenue
Niagara Falls (Morrison), Ontario
ONE OF A KIND! Welcome to Unit 102- 4644 Pettit Avenue. Security plus a beautiful and spacious OPEN CONCEPT fully upgraded 2 bedroom, 2 bath unit on the ground floor, offering Western exposure with patio access to your own garage as well as outdoor parking. Step inside to a bright and well designed high ceiling, one of a kind unit for this young building, with a layout that seamlessly connects the dining, living, and kitchen areas - perfect for both relaxing and entertaining. No builder basics here, upgrades include California Shutters, Luxury Vinyl insulated wide plank flooring, Quartz countertops, backsplash, custom design feature wall in LR, custom closets and much more to see and appreciate. This building boasts the lowest Maintenance Fee all while providing amenities to meet your active lifestyle needs like Exercise room, Party/ Event room, outdoor heated salt water pool, garden space and library/ games room. Building is close to Shopping, Banking, Medical centre, parks and pathways as well as Highway access. Book your viewing today!! Flexible closing date (id:55499)
Royal LePage NRC Realty
22 Longtent Avenue
Fort Erie (Lakeshore), Ontario
Building lot ready to go. No severance required. Large savings as the sewer and water already exist on the property. The lot 60 X 90. Wonderful location with short walk to popular Niagara River Parkway. Much available in the area with easy access to the Peace Bridge and Buffalo NY.. Famous Crystal Beach and quaint downtown Ridgeway provide much in summer fun, restaurants, weekly market, shopping and year round walking/biking trail. A seldom available project to really be excited about. (id:55499)
D.w. Howard Realty Ltd. Brokerage

