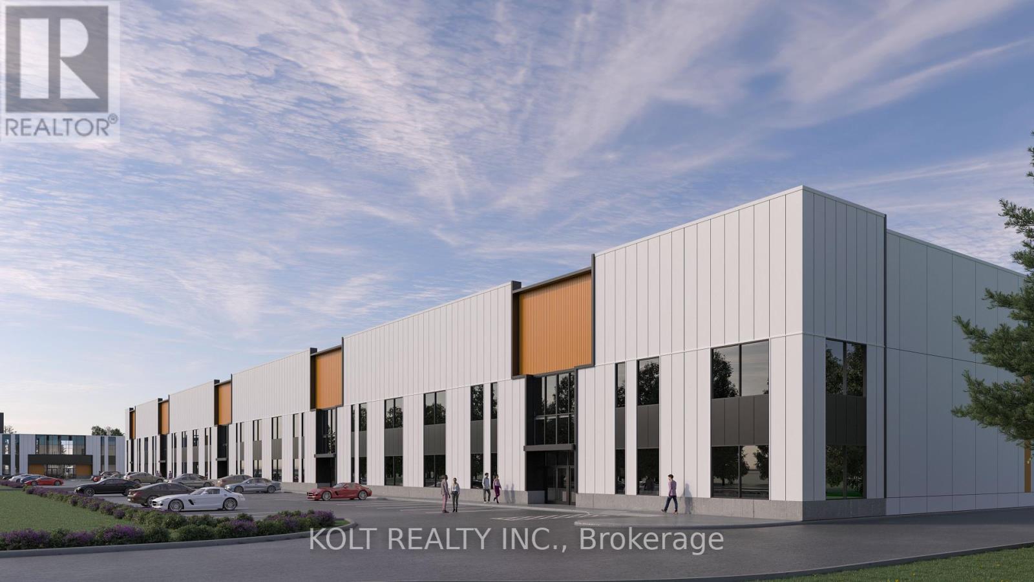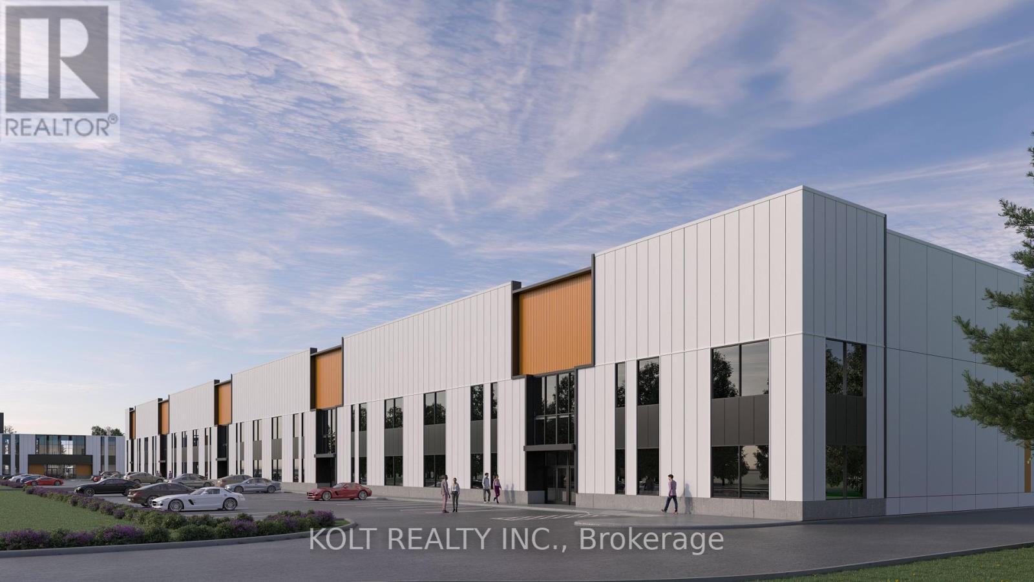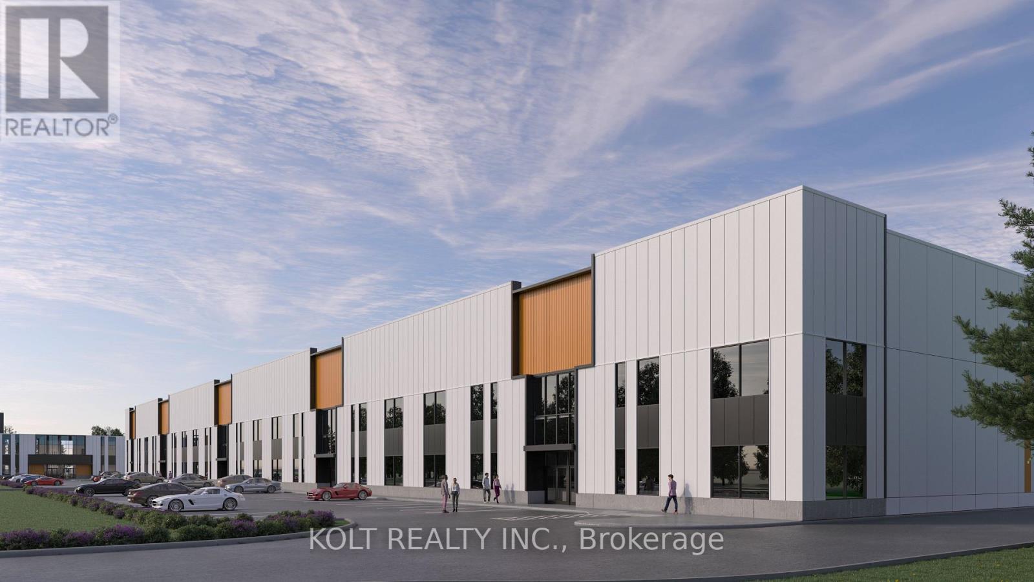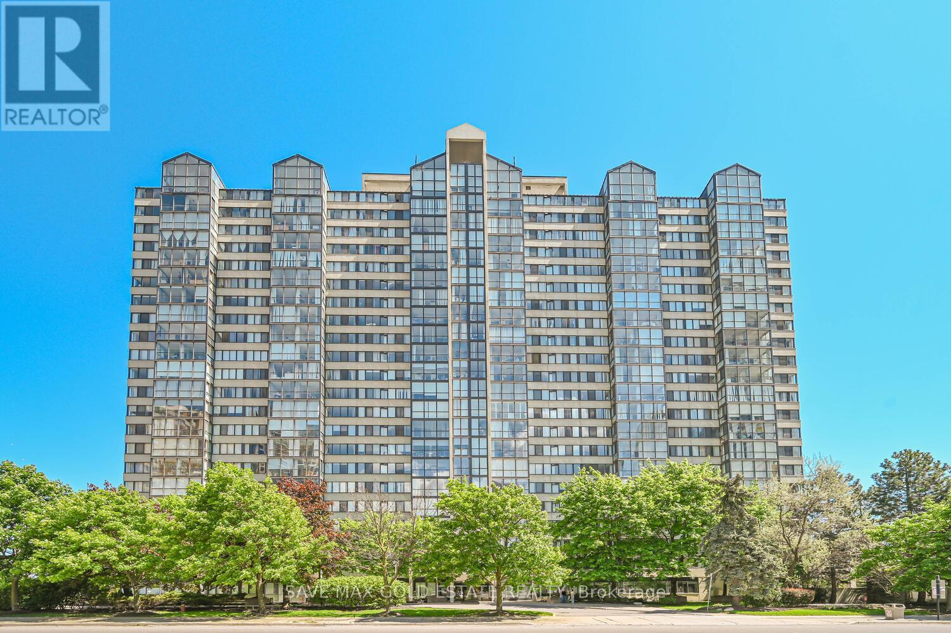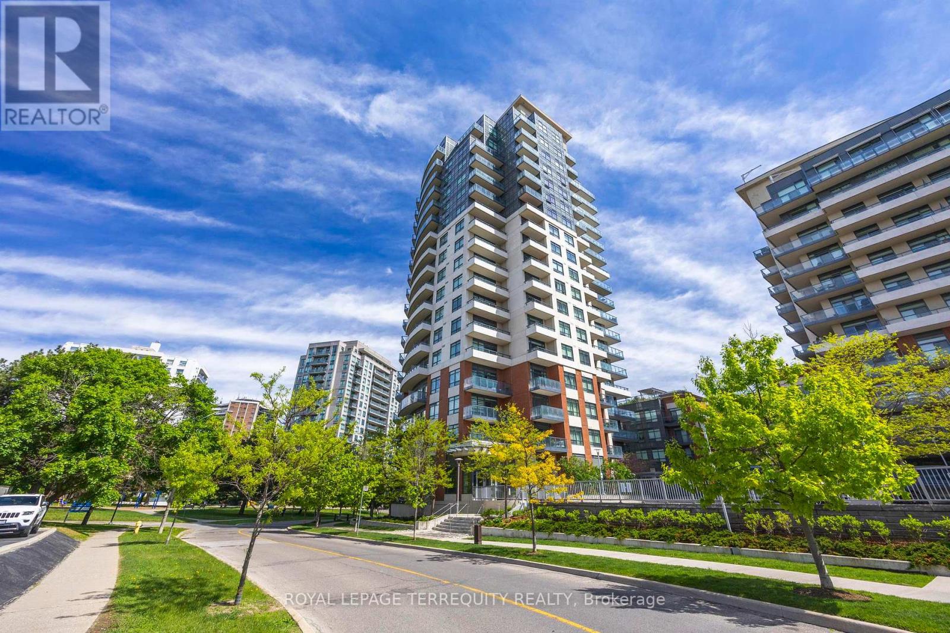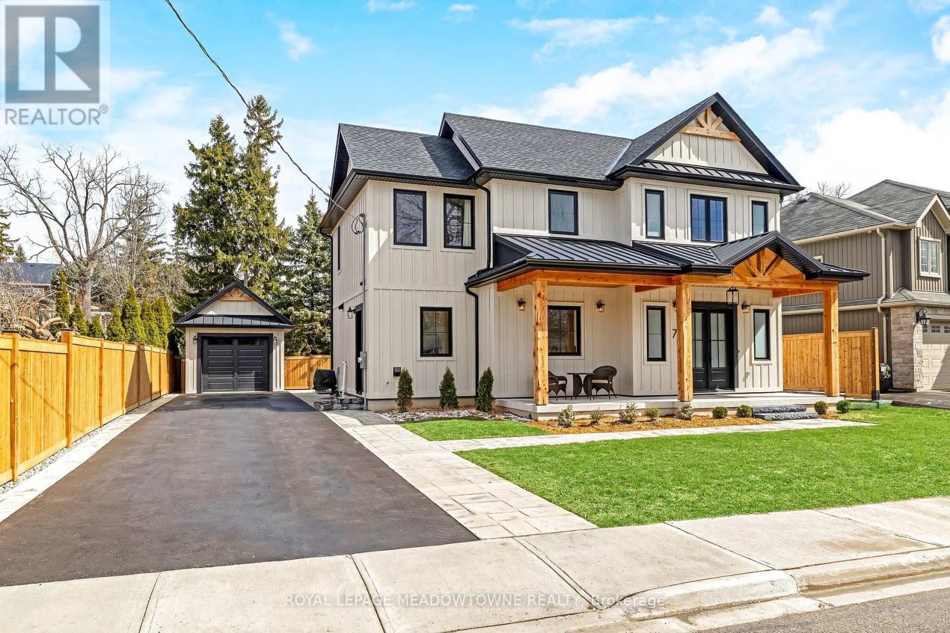42 - 11801 Derry Road
Milton (Dg Derry Green), Ontario
Located in the heart of Derry Green Business Park in Milton, Milton Gates Business Park is a modern new build industrial condominium. Spread over 6 buildings, this development offers flexible unit options, convenient access and prominent exposure to help your business grow. Building E offers operational efficiency with access from Derry Rd., excellent clear height, and proximity to both Milton and Mississauga. (id:55499)
Kolt Realty Inc.
54 - 11801 Derry Road
Milton (Dg Derry Green), Ontario
Located in the heart of Derry Green Business Park in Milton, Milton Gates Business Park is a modern new build industrial condominium. Spread over 6 buildings, this development offers flexible unit options, convenient access and prominent exposure to help your business grow. Building E offers operational efficiency with access from Derry Rd., excellent clear height, and proximity to both Milton and Mississauga. (id:55499)
Kolt Realty Inc.
53-54 - 11801 Derry Road
Milton (Dg Derry Green), Ontario
Located in the heart of Derry Green Business Park in Milton, Milton Gates Business Park is a modern new build industrial condominium. Spread over 6 buildings, this development offers flexible unit options, convenient access and prominent exposure to help your business grow. Building E offers operational efficiency with access from Derry Rd., excellent clear height, and proximity to both Milton and Mississauga. (id:55499)
Kolt Realty Inc.
55 - 11801 Derry Road
Milton (Dg Derry Green), Ontario
Located in the heart of Derry Green Business Park in Milton, Milton Gates Business Park is a modern new build industrial condominium. Spread over 6 buildings, this development offers flexible unit options, convenient access and prominent exposure to help your business grow. Building F offers operational efficiency with access from Derry Rd., excellent clear height, dock-level or drive-in doors, and proximity to both Milton and Mississauga. (id:55499)
Kolt Realty Inc.
3276 Donald Mackay Street
Oakville (Go Glenorchy), Ontario
Premium Lot, Luxury Home 4,240+Sq. Ft. Living Space Above Grade, 4 Bedrm + 1 In-Law Suite On The Main, 5 Bathrm; Open Concept, View Open To Above, Coffered Ceiling, 10' High Ceiling On The Main, 9' On 2nd Flr; Hdwd Flr Throughout The Main, Staircase With Iron Pickets; Elegant Granite Countertops Throughout Kitchen And Bathrms, Entirely-Upgraded Kitchen With Fine Cabinetry, First Class Jenn-Air Appliances And Grand Granite Kitchen Island; California Shutters Throughout **EXTRAS** S/S Stove, Fridge, Washer/Dryer, Dishwasher, Window Coverings.2 Closets And 2 Pantry Rooms On The Main; A Spacious Loft On 2nd Floor, Large En-Suite And Vast Dress Room In Master Bedrm, Large Or Walk-In Closets In Other Bedrms. (id:55499)
Everland Realty Inc.
2209 - 135 Hillcrest Avenue
Mississauga (Cooksville), Ontario
Boutique-Style West-Facing Condo | Steps to GO & Future LRT | Mississauga Square One. Welcome to this bright and modern 2 Bedroom + Den, 1 Bathroom condo located near the vibrant Square One area in Mississauga. Freshly Painted and renovated.This west-facing suite is flooded with natural light and offers a stunning lakeshore view from the 22nd floor. Nestled in a boutique-style building, the unit is just steps to the existing GO Train Station and the upcoming Hurontario LRT line perfect for commuters and urban lifestyle lovers. Key Features: Spacious layout with 2 bedrooms plus a functional den, Open-concept living area with large windows, Beautiful lake views and gorgeous sunsets. Excellent transit access: GO Station and future LRT, Close to Square One Shopping Centre, restaurants, parks, and moreAn ideal home or investment in the heart of Mississauga's rapidly growing urban core. (id:55499)
Homelife 247 Realty
209 - 350 Webb Drive
Mississauga (City Centre), Ontario
Welcome to your dream home! This Stunning, Spacious and Well Maintained almost 1200sq.ft, 2+1 bedrooms & 2-bathrooms unit is perfectly located in Vibrant Heart of Mississauga City Center. It offers the luxury of owning 2 parking spots & an ensuite locker room. Upon entering, you'll be greeted by a spacious foyer and a mirrored closet, adding a touch of sophistication. The spacious primary bedroom includes TWO generous closets and ENSUITE bathroom, & the versatile second bedroom can easily serve as a home office/kids room with 1 large closet that easily fits a Queen Bed with study table and bed side table. The kitchen boasts ample storage & elegant granite countertops. The Calming Spacious Solarium is one of the best features. Other important are the ensuite laundry, locker room & the 2nd 3pc bathroom just outside the 2nd bedroom. A sensible & awesome layout of the condo is rare to find in the new build these days which is almost 1200 sq. ft. Updates: Freshly Painted and Duct Cleaning done in April 2025. Short walk across the street from Celebration Square, City Hall, the YMCA Center, and the newly renovated Central Library, & a park so you can enjoy all the city has to offer at your doorstep. A short walk (7-10 mins) brings you to Square One Mall, Square One Go Bus Station, the City Center Transit Terminal, Walmart, No Frills, Shoppers, Restaurants, the future LRT station stop, Sheridan and Mohawk Colleges. You're just a 15-20 minute drive from Hwy 403/401, Cooksville and Erindale Go Train/Bus Stations, Mississauga Trillium Hospital, COSTCO & the Airport. This building offers an array of top-notch amenities for modern lifestyle, including a fitness room & aerobics studio, indoor pool, steam/sauna room, and hot tub, Rentable party room, Billiards, squash court, and 24-hour security/concierge service. Book your private showing now and make this rare priced to sell spacious home in the heart of Mississauga yours!! OPEN HOUSE - Saturday & Sunday 2PM-4PM. (id:55499)
Save Max Gold Estate Realty
406 - 859 The Queensway
Toronto (Stonegate-Queensway), Ontario
Live in the bustling Queensway area with shops, restaurants at your doorstep. One bedroomUnit tenanted until the end of June. 24 hours' notice for appointments. Credit checks, bank fitness centre. condo in the 859 West Condos. This unit boasts an open-concept layout with 9-foot ceilings and statements. First/last month's rent.expansive floor-to-ceiling windows that flood the space with natural light. The kitchen is equipped with full-sized stainless steel appliances and sleek finishes, living room with walk-out to a private balconyperfect for enjoying morning coffee or evening Amenities include: cabanas, outdoor kitchen, BBQ, social lounge, games room, play room. (id:55499)
Sotheby's International Realty Canada
411 - 25 Fontenay Court
Toronto (Edenbridge-Humber Valley), Ontario
Welcome to the very popular Perspective Condos! Open concept 1 bedroom plus den! Large den great for a home office or dining table. Spacious kitchen with lots of counter space, breakfast bar and under cabinet lighting. Large living room w/walk out to balcony. Cozy primary bedroom with large closet and closet organizer. Ensuite washer and dryer. 1 parking and locker included. Building amenities include 24hr concierge, gym, indoor pool, party room, rooftop terrace, guest suites, visitor parking and bike storage. Coffee shop and pharmacy at lower level of building. Minutes to parks, shops, bakery and a 10 minute drive to Hwy 400 and Hwy 401. (id:55499)
Royal LePage Terrequity Realty
319 - 1415 Lawrence Avenue W
Toronto (Brookhaven-Amesbury), Ontario
WELL-MAINTAINED TWO-BEDROOM TWO-BATH CONDO IN AN UNBEATABLE LOCATION! Welcome to effortless urban living in this immaculate 2-bedroom, 2-bathroom condo, perfectly positioned near restaurants, grocery stores, Yorkdale Mall, and major retailers! Whether you're a first-time buyer, investor, or downsizer, this move-in-ready gem offers unbeatable convenience with quick access to public transit, parks, the subway, and major highways. Inside, pride of ownership shines through with a bright, functional kitchen featuring a breakfast bar, ample cabinet storage, and easy-care tile flooring, all seamlessly flowing into an open-concept living space filled with natural light from a large window that frames a city view. The warm, neutral tones and well-proportioned layout create an inviting atmosphere, perfect for relaxing and entertaining. The generously sized bedrooms offer excellent storage, including a primary suite with a private ensuite and a spacious second bedroom with a Juliette balcony and walk-in closet. Enjoy the ease of ensuite laundry, an owned surface-level parking spot close to the building entrance, and an exclusive 5x5 ft locker for extra storage. Set in a well-maintained building with ample visitor parking, an exercise room, and a party room, this is your chance to own a fantastic condo in a prime location! (id:55499)
RE/MAX Hallmark Peggy Hill Group Realty
79 Fulton Street
Milton (Om Old Milton), Ontario
Welcome to 79 Fulton Street, a breathtaking custom-built home, nestled in the heart of Old Milton within walking distance to downtown's shops, restaurants, parks & farmer's market. Thoughtfully designed with high-end finishes & timeless charm, this 2,000 sq ft masterpiece blends warmth, functionality, & elegance. From the moment you arrive, you'll be captivated by the oversized portico, beautifully finished with pine soffits, hemlock posts & beams. The board & batten engineered wood siding completes the picture-perfect curb appeal. Step inside & be greeted by 10ft ceilings, luxury vinyl flooring & an open-concept layout designed for modern living. The family room features applied walls, while the 6.5 ft black-framed windows flood the space with natural light. The custom kitchen is a chef's delight, boasting extended upper cabinets, quartz countertops, an oversized island, stainless steel appliances, a convenient pot filler & a generous-sized pantry. The dining area overlooks a tranquil, tree-lined backyard, creating the perfect backdrop for family gatherings. The backyard features a spacious covered porch, finished with stamped concrete. A gas line is already installed & sized for a future outdoor fireplace. A separate entrance leads to a thoughtfully designed mudroom, complete with ample cabinetry & a serene color palette. Make your way up the solid oak staircase to discover an oversized primary retreat, two spacious bedrooms, a laundry room, & 2 bathrooms. The second-floor features 9ft ceilings, with the primary bedroom showcasing a vaulted ceiling. The primary ensuite is a true escape, featuring double sinks, a freestanding tub, a glass walk-in shower, & a water closet. The chevron-patterned tile floors add a touch of sophistication. This property offers ample parking with a detached single-car garage (280 sq ft) & a spacious driveway that accommodates up to 5 vehicles. This stunning home offers the perfect blend of charm & modern luxury. (id:55499)
Royal LePage Meadowtowne Realty
18 - 3275 Stalybridge Drive
Oakville (Bc Bronte Creek), Ontario
Welcome to this beautifully upgraded 3+1-bedroom, 4-washroom executive townhome, perfectly nestled in an exclusive enclave backing onto a serene ravine. Built by renowned builder Monarch, the sought-after "Ellis" model offers approximately 2,500 sq. ft. of thoughtfully designed, open-concept living space that blends comfort, style, and functionality. From the moment you arrive, you're greeted by an inviting double door front entrance and a warm, neutral décor throughout. The main floor features rich, dark-stained hardwood flooring, elegant slate tiles in the foyer, and a beautifully upgraded staircase with a custom bannister. The modern eat-in kitchen is a chef's dream, complete with granite countertops, stainless steel appliances, and plenty of cabinetry-ideal for entertaining or family living. The second floor has been recently (2025) upgraded with brand new wooden flooring, making this a completely carpet-free home for a cleaner and more modern aesthetic. The second floor laundry makes life much more comfortable for those scheduled laundry days. All light fixtures have been updated to stylish, contemporary designs, adding to the home's overall elegance and ambiance. Both, the Roof and the Refrigerator were replaced in 2024. Enjoy cozy evenings in the spacious recreation room, featuring a gas fireplace and large windows overlooking the ravine, offering tranquility and privacy. The professionally finished basement (2022) includes a full washroom, creating a versatile space perfect for a home office, guest suite, or additional living area. Located just minutes from top-rated schools, scenic trails, parks, major highways, and the new Oakville Trafalgar Memorial Hospital, this home is ideal for families and professionals seeking a premium lifestyle in a highly desirable community. Don't miss this rare opportunity to own a turn-key townhome that combines luxury, convenience, and natural beauty in one of Oakville's finest neighborhoods! (id:55499)
Royal LePage Signature Realty

