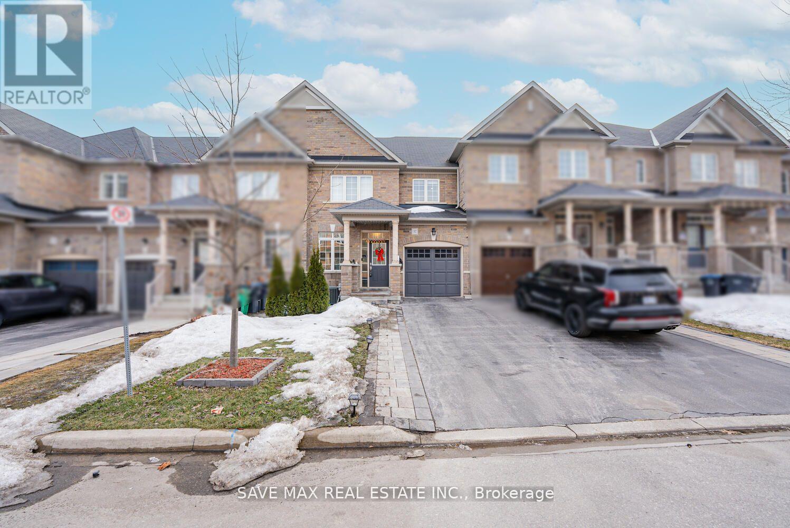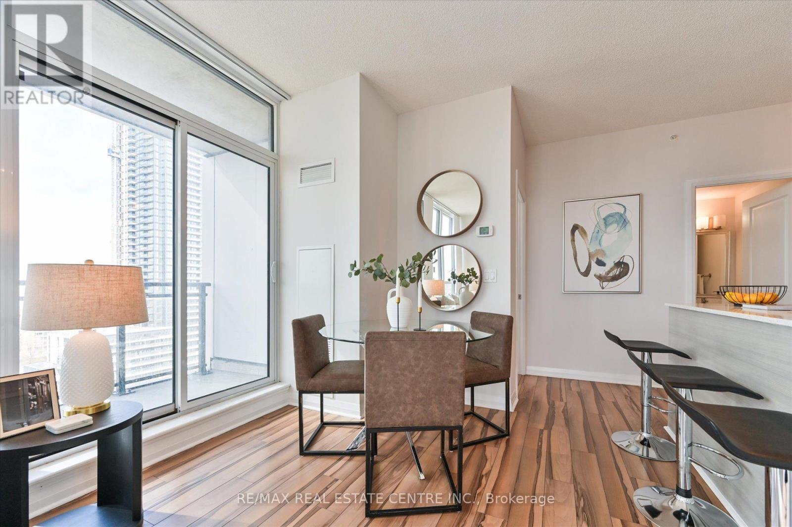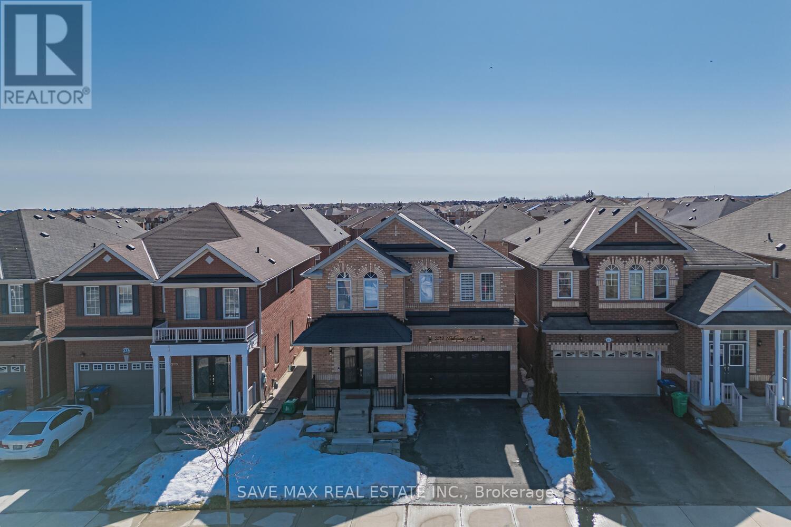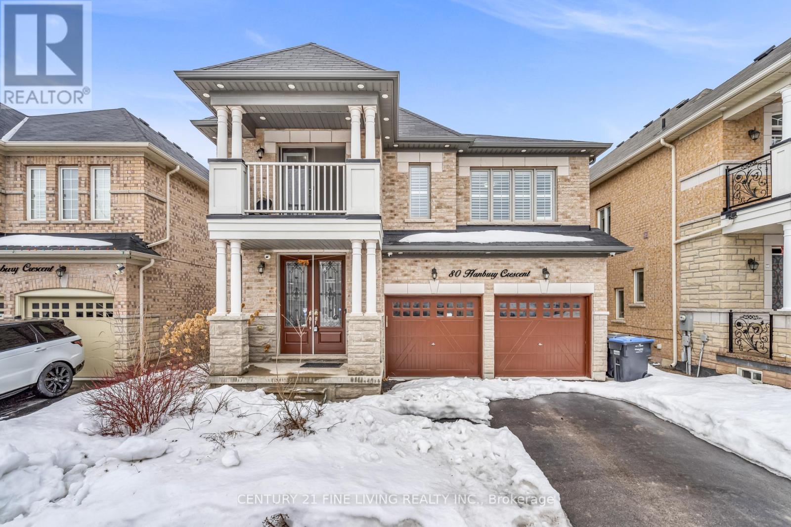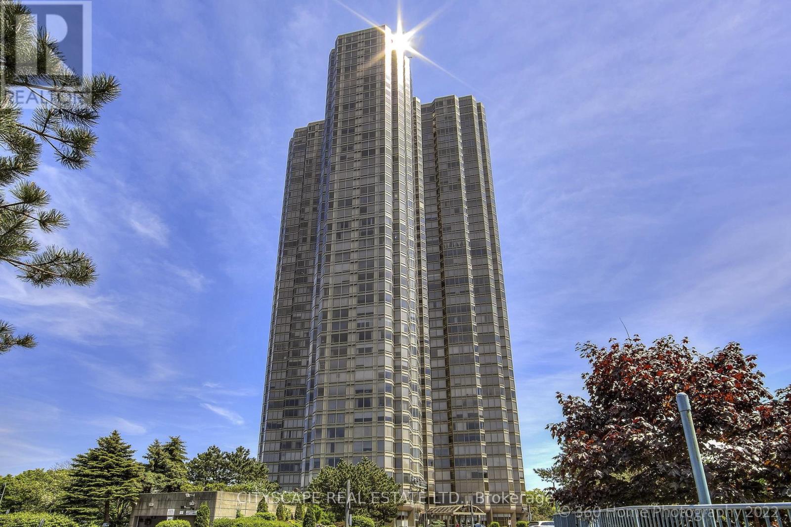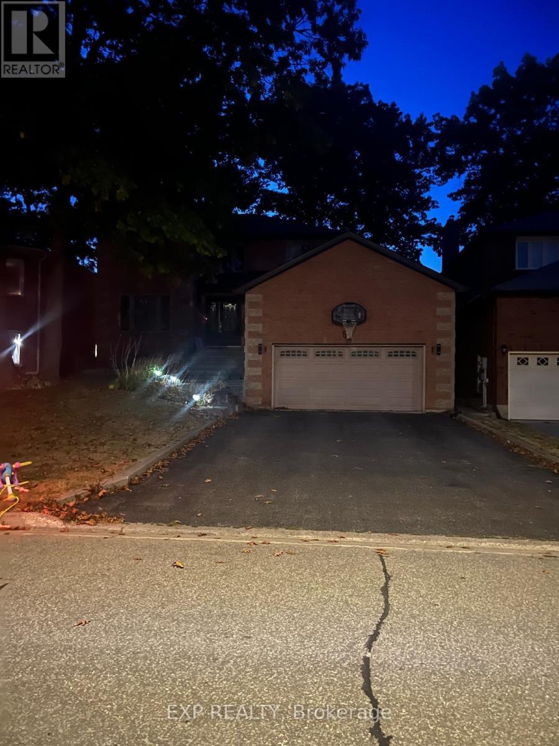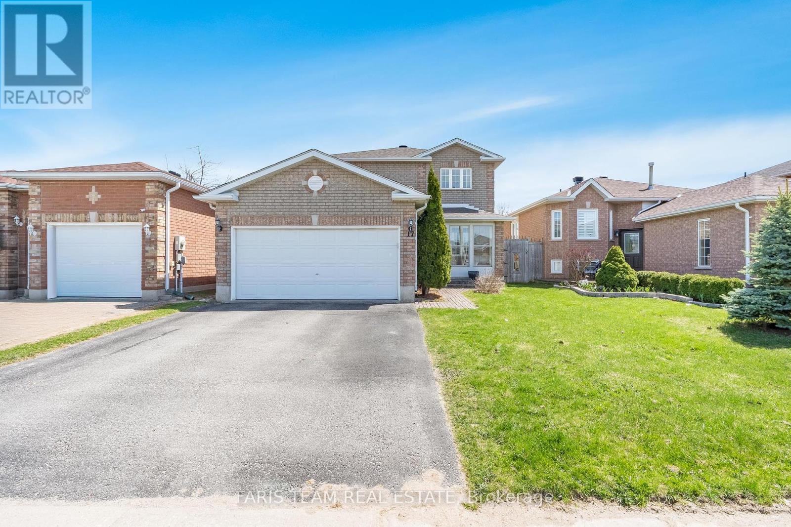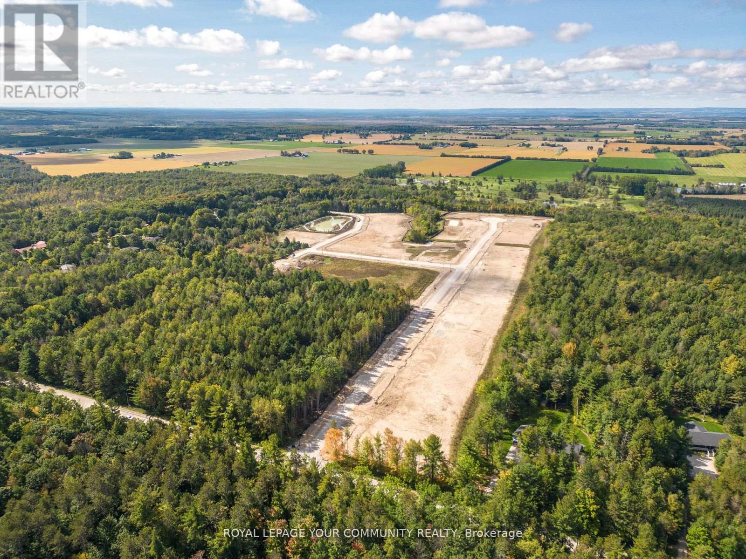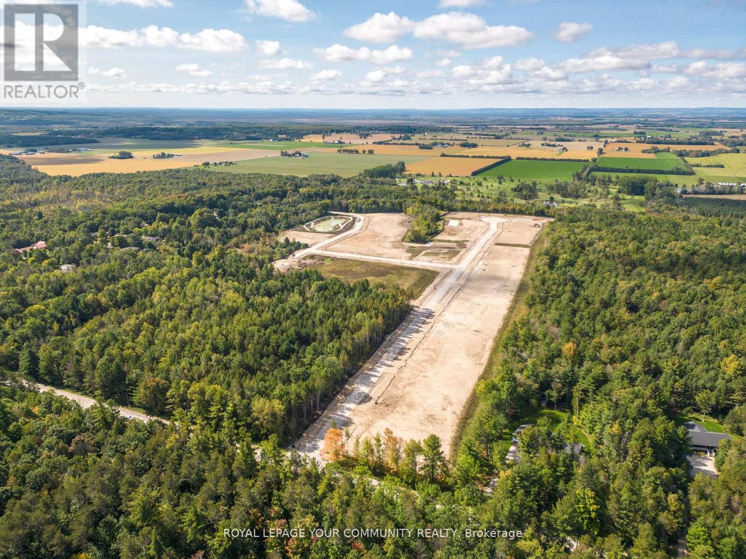54 - 5005 Pinedale Avenue
Burlington (Appleby), Ontario
Stunning Open-Concept Home with Elegant Finishes. Step into this beautifully updated home featuring gleaming hardwood floors, stylish pot lights, and sophisticated crown moulding throughout. The modern kitchen showcases rich cappuccino cabinets, striking granite countertops, a spacious breakfast bar, an undermount sink, and a dazzling backsplash that shines under a large picture window. Engineered hardwood flows into the expansive dinette area, offering plenty of space for family or guests. Stay warm with forced gas furnace and cool with central air. Enjoy outdoor living with a brand-new front porch deck and a fully fenced backyard deck, complete with upgraded lighting for added ambiance. (id:55499)
Century 21 Miller Real Estate Ltd.
302 - 2030 Cleaver Avenue
Burlington (Headon), Ontario
Stunning Corner-Unit Penthouse Condo, in beautiful Headon Forest, Burlington just minutes from lake and highway access. This Spacious 2-Bedroom condo is priced to sell and is ready to be called your home. With Gorgeous solid wood cupboards, an open kitchen/great room, 2 Large Bedrooms, a Massive 5-piece Bathroom, a Private Balcony, and so much more; there is nothing to do but move in an enjoy. This unit features Mountains of natural light, Carpet Free Living, Top Floor luxury, and an incredible view! With every amenity at your fingertips, come find your dream home today! All RSA Condo fees include Water, Lawn and Snow Care, Building Maintenance and Insurance, and more! All RSA (id:55499)
RE/MAX Escarpment Realty Inc.
32 Yellow Sorrel Road
Brampton (Sandringham-Wellington North), Ontario
Astonishing East Facing luxurious feel house in Mayfield Village to provide utmost Comfort & Convenience For You And Your Family. Built In 2016 With 2551 Sq Ft Including Basement, 9' Ceiling @ Main Floor with a perfect layout. High End Fixtures, Upgraded Oak Stairs With Iron Pickets, Pot Lights In All Floors, And Hardwood Flooring On The Main Level. A Finished Basement W/A Legal Permit & A Sep Entrance From Garage. Well- maintained front yard, no side-walk, and backyard completes the living with a garden, Gazebo and a big Barbeque to enjoy your summers. Total 3 Car Parking Including Garage, and EV Charger Installed with proper permit for all EV lovers. Professionally upgraded house with Huge Double-door Master Bedrooms along with large His and Her Walk-In Closet. Also, Double Door Closets In The Other Rooms on 2ndfloor allowing Ample of Storage Space. Minutes To Highway 410, Proximity To Parks, Bus Stops, Library, Trinity Commons Outlet Mall, Recreation Centres, Walmart, Grocery Stores & Other Amenities. (id:55499)
Save Max Real Estate Inc.
1402 - 55 Eglinton Avenue W
Mississauga (Hurontario), Ontario
Experience the pinnacle of urban living at Crystal Towers Pinnacle Uptown .Visualize yourself starting your day with a cup of coffee on your own private Balcony , or enjoy the fireworks at Celebration Square on Canada Day & New Years Eve. This premium Corner suite, boasting soaring 9-ft ceilings, offers modern elegance with two generously sized, split bedrooms and two full baths, complete with a sleek modern kitchen . The open-concept layout is designed for comfort and functionality, featuring sleek quartz countertops, engineered hardwood flooring throughout, soft-close kitchen cabinetry, and an ensuite washer & dryer.The building offers Luxury Amenities -fully equipped gym, an indoor pool with whirlpool and sauna, theatre room, library/study lounge, party room with a pool table & BBQ terrace, basketball & tennis courts centre, and a 24-hour concierge. Guest suite and Lot of visitor parking is also available.Located Steps from Square One Shopping Mall , grocery stores, restaurants, and cafes. Easy access to all majorHighways - 401, 403, 410. Walking distance to top-rated elementary & secondary schools and adjacent to green space with scenic walking trails. Minutes from Mississauga transit hub. Schedule your exclusive private tour today! (id:55499)
RE/MAX Real Estate Centre Inc.
233 Valleyway Drive
Brampton (Credit Valley), Ontario
Stunning fully upgraded home in prestigious Credit Valley! This luxurious property features herringbone flooring, smooth ceilings, pot lights, premium chandeliers, an electric fireplace, and a custom glass staircase. The chefs kitchen boasts smart, color-changing appliances, a commercial exhaust fan, a garburator, cabinet lighting, and a gas line. Upstairs, enjoy an extra washroom, custom vanities, standing showers in all bathrooms, upgraded doors, hardwood flooring, and a home theatre. The finished basement includes two bedrooms, a full washroom, and a separate side entrance ideal for rental income or extended family. Exterior upgrades include pot lights, backyard concrete work, and fresh grass. Located in a high-end community with top-rated schools and excellent amenities! A must-see! (id:55499)
Save Max Real Estate Inc.
80 Hanbury Crescent
Brampton (Credit Valley), Ontario
****Power of Sale**** Vacant and easy to show. Great opportunity. You will not be disappointed. Detached brick 2 storey 5 bedroom executive home located in a very desirable area of Brampton. Enter the home through the double door entranceway to a large main foyer. The kitchen is a gourmet cook's delight featuring a ceramic floor, center island and a ceramic backsplash. The breakfast room has a walk out to the fenced rear yard. Open concept family room with a fireplace and a beautifully coffered ceiling. There is a beautiful oak spiral staircase to the 2nd floor. Large primary bedroom with a 5 piece ensuite (Soaker tub and separate shower) walk in closet and another separate closet. All the bedrooms are generously sized. The 5th bedroom has a walk out to a covered balcony. All the bedrooms have hardwood flooring. Full unfinished basement with a separate entrance. Main floor laundry room. Direct garage access. (id:55499)
Century 21 Fine Living Realty Inc.
1811 - 1 Palace Pier Court
Toronto (Mimico), Ontario
Welcome to Luxurious 1 Palace Pier residential complex. Large open concept unit over 1100 square feet. One bedroom plus open concept office/lounge. Brand new hardwood floor throughout, modern European kitchen and bath, large windows with lots of natural light. 24- hour concierge, valet parking, shuttle to downtown, fitness center, indoor pool, party room and much much more amenities. Easy access to hwys/transportation/nature trails. Maintenance is All inclusive and Parking included! **EXTRAS** virtually staged* (id:55499)
Cityscape Real Estate Ltd.
Main - 62 Gibbon Drive
Barrie (Letitia Heights), Ontario
Spacious 4-bed, 2.1 bath home in Barrie's west end! Located in a quiet, family-friendly area near schools, shopping, parks & Hwy 400. Bright kitchen (quartz counters, s/s appliances), formal living/dining, cozy family room w/gas fireplace, and main floor laundry. Primary bedroom has 3 pc ensuite. Landscaped front, private yard with mature trees. 4 parking spaces. Tenants pay 60% of utilities. (id:55499)
Exp Realty
17 Nicole Marie Avenue
Barrie (East Bayfield), Ontario
Top 5 Reasons You Will Love This Home: 1) Placed in a welcoming family-focused neighbourhood, this home presents the perfect setting for raising kids and making memories, just a short stroll to schools, East Bayfield Arena, playgrounds, and Georgian Mall, with quick access toHighway 400 and all the shopping and dining along Bayfield Street 2) Thoughtful updates bring peace of mind, including a new fridge and microwave in 2025, a recently reshingled roof in 2023, a new garage door motor in 2025, and a lovely sunroom where you can unwind and enjoy the view 3) The main level layout is both spacious and practical, featuring a cozy family room for movie nights, an inviting living/dining area for gatherings, and main level laundry that adds convenience 4) Step out to a backyard built for making the most of sunny days, fully fenced for privacy and safety, and complete with two garden sheds for your storage needs 5) Fully finished basement ready to adapt to your needs, offering a full bathroom and enough room for a kids play zone, a home office, or a guest suite. 2,630 fin.sq.ft. Visit our website for more detailed information. (id:55499)
Faris Team Real Estate
61 - 19 Dawson Drive
Collingwood, Ontario
Welcome to Cranberry Village-a vibrant yet peaceful,absolutely perfect,full-time "GET AWAY" close to everything you could ask for: For the GOLFER -Cranberry golf Course,Blue Mountain Golf & Country Club,Georgian Bay Club. For the OUTDOOR ENTHUSIAST:Collingwood has over SIXTY Kms of TRAILS to explore -Caves,doggie jaunts,hikes,jogs,cycle,suspension bridges,a complete emersion into NATURE. The Clearview-Collingwood train trail,The Collingwood Waterfront trail-breathtaking views of the GEORGIAN BAY. For the WINTER LOVER -BLUE MOUNTAIN -downhill ski,cross country SKI,hockey arena,snowshoe,tubing,snowboarding,sledding! For the BEACH BUM:Georgian Bay BEACHES around the corner, warm water,white sand,serene,work on that perfect TAN. Also a short drive to Wasaga Beach. For the SOCIALITE:Multiple resort/chic hotel clubs,Blue Mountain resort has fine dining,fancy lounges,proper pubs, the Huron Club,live music nightly,&events almost every week/weekend-Check out the Blue Mountain Village website! For the ACTIVE:Pickleball, tennis,axe throwing,dancing,multiple gyms,yoga,music theatre,MUSIC FESTIVALS! For a PAMPER: Lavish spas in the RESORTS,multiple hair salons,main/pedi bars, spas..THE SCANDINAVE SPA(My absolute FAVOURITE! -Hot baths,cold plunges,waterfalls,saunas,eucalyptus steam room and indoor/outdoor relaxation areas. Amazing MASSAGE packages and of course DIGITAL DEXTOX!). For the KIDS: Playground behind the unit,Mill Pond playground,arcades,Aquatic centre(swimming),pottery,scavenger hunts,beach time! For the SHOPPER: Minutes to ALL groceries,Coffee Houses (TIMMIES),Home Depot,Winners,Home Sense, LCBO,Art Galleries,Jewellers,Speciality Stores(Christmas,Chocolate,Hot Sauce even..),Canadian Tire, Hurontario Street shops/Village,Walmart,Burton,Sports Check-Everything you could possibly need just minutes away! NOW Welcome to suite 61-A spotless,SUNNY,versatile,two bedroom unit with two walk-outs to a user-friendly TERRACE-west facing watch the SUNSET.Wood burning FIREPLACE! (id:55499)
Exp Realty
Lot 25 - 1426 Wilson Drive
Springwater (Anten Mills), Ontario
Spectacular Estate lots in the heart of Anten Mills! Serviced lots with completed roads ready for building your dream home, Only 10 Minutes North of Barrie, private and peaceful subdivision with luxurious bungalows or 2 story homes, utilities at the site (power & natural gas), well water (included in the price), build your own or we can connect you with our preferred luxury home builders to build a masterpiece (subdivision is architecturally controlled and your design and layout is pending the developers architects approvals), 19 lots to choose, flexible deposit structure with vendor take back available from the developer during the construction (as per the developers Agreement Purchase and Sale and certain conditions may apply) , must see to be appreciated.With Ontario's new rules and adequate space in these lots, you may build a second small dwelling for your kids, inlaws or as a rental generating Income unit. Prices subject to change based on demand and availability. (id:55499)
Royal LePage Your Community Realty
Lot 26 - 1426 Wilson Drive
Springwater (Anten Mills), Ontario
Spectacular Estate lots in the heart of Anten Mills! Serviced lots with completed roads ready for building your dream home, Only 10 Minutes North of Barrie, private and peaceful subdivision with luxurious bungalows or 2 story homes, utilities at the site (power & natural gas), well water (included in the price), build your own or we can connect you with our preferred luxury home builders to build a masterpiece (subdivision is architecturally controlled and your design and layout is pending the developers architects approvals), 19 lots to choose, flexible deposit structure with vendor take back available from the developer during the construction (as per the developers Agreement Purchase and Sale and certain conditions may apply) , must see to be appreciated.With Ontario's new rules and adequate space in these lots, you may build a second small dwelling for your kids, inlaws or as a rental generating Income unit. Prices subject to change based on demand and availability. (id:55499)
Royal LePage Your Community Realty



