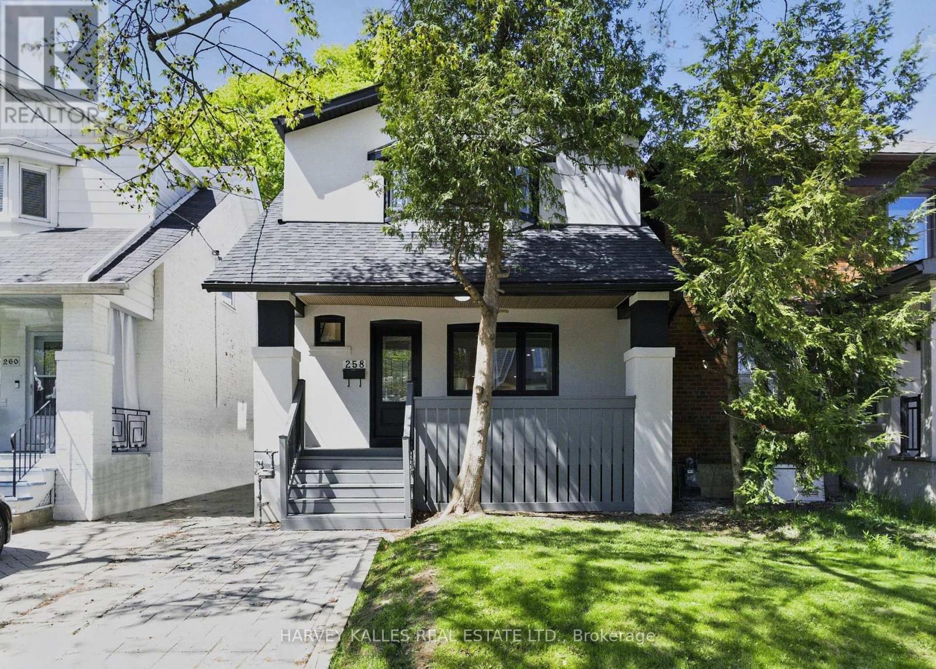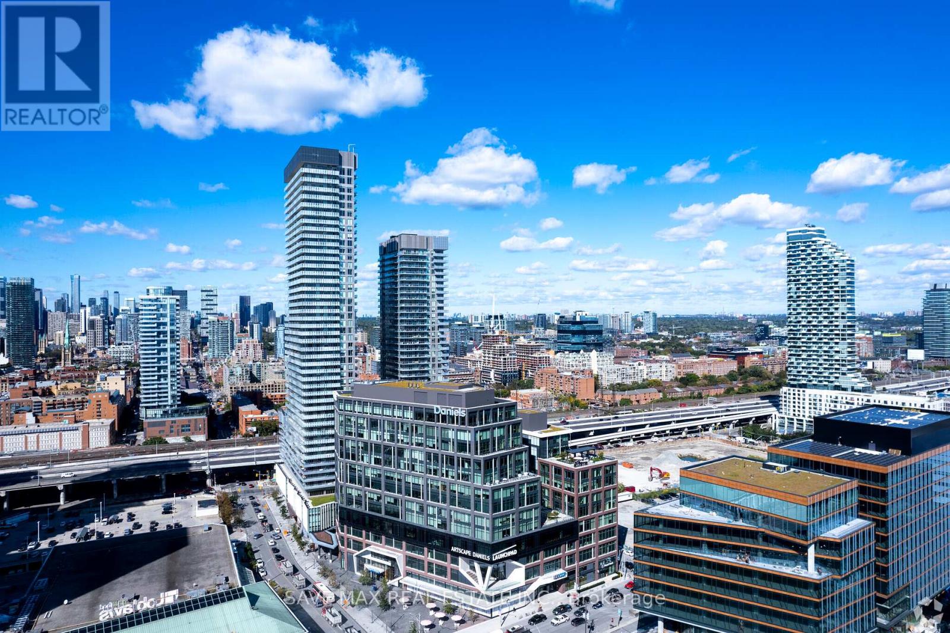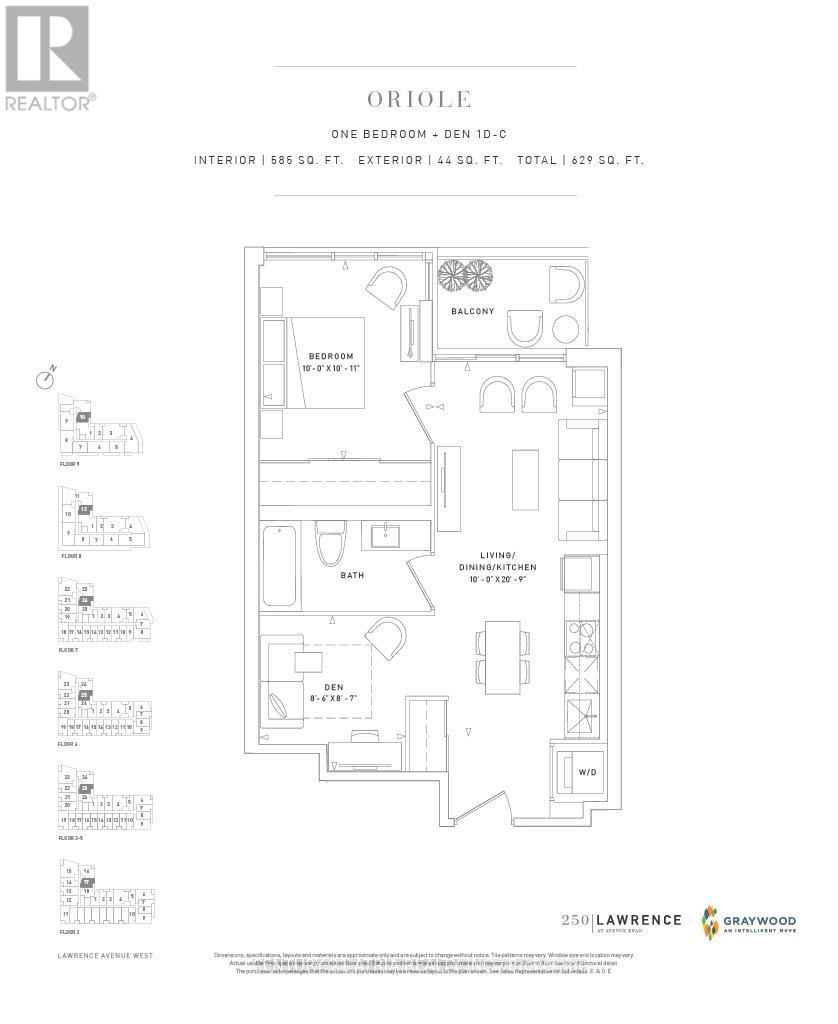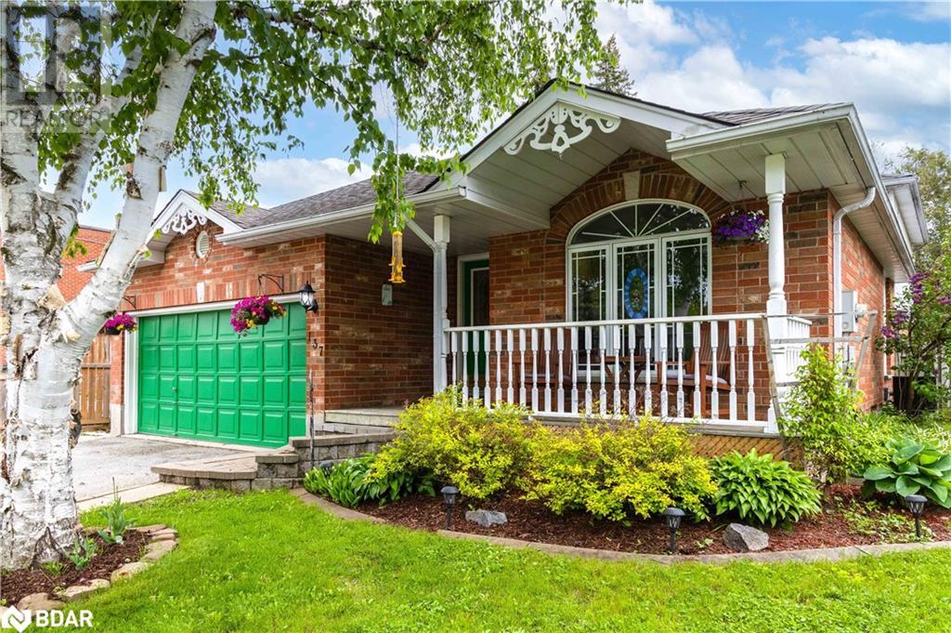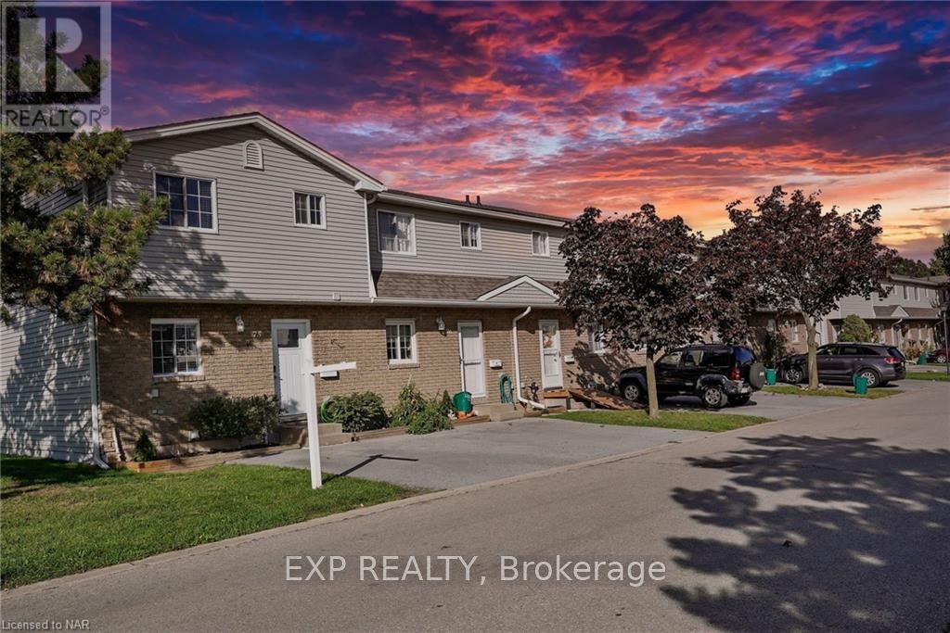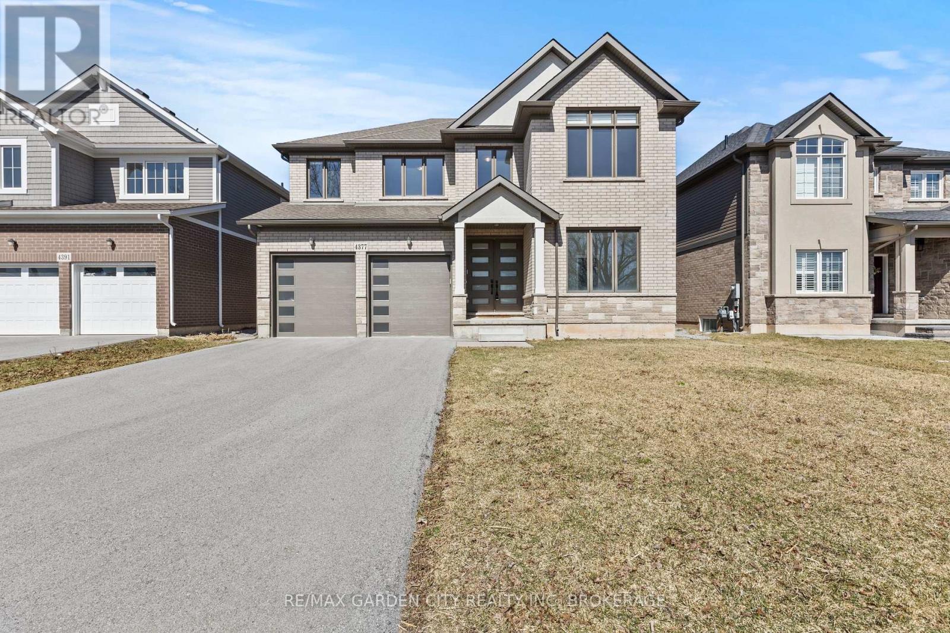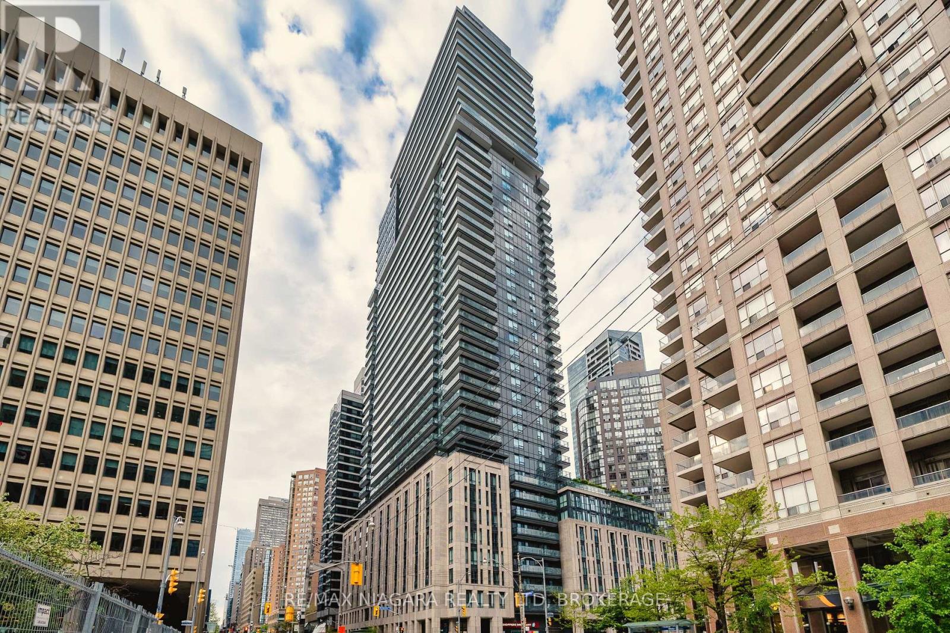258 Briar Hill Avenue
Toronto (Lawrence Park South), Ontario
Welcome To Beautiful Briar Hill Avenue! Featuring A Newly Rebuilt Never Lived In Home Nestled On One Of The Most Coveted Streets In The Heart Of Allenby. This Location Offers Access To One Of Midtown Toronto's Most Sought After School Pathways: Allenby Junior, Glenview Senior, And Lawrence Park Collegiate, Making It An Exceptional Place To Raise A Family. Whether You're A Growing Family, A Busy Professional, Or An Empty Nester Seeking Turnkey Luxury, This Fully Renovated, Move In Ready Home Has It All. From Wide Plank White Oak Floors To An Open Concept Main Floor That Seamlessly Blends Living, Dining, And Entertaining, Every Detail Has Been Thoughtfully Designed. The Dreamy Primary Retreat Features A Walk Through Closet, A Freestanding Soaker Tub, And An Oversized Glass Shower. All Three Bedrooms Upstairs Offer Their Own Washrooms, Providing Comfort And Privacy For The Whole Family. Downstairs, A Spacious Lower Level Offers Endless Flexibility, Ideal As A Rec Room, Home Gym, Or Media Lounge Complete With An Additional Full Washroom And Space For A Basement Bedroom If Needed. A Flush Walkout From Family Room To Back Deck Via Double Sliding Doors Opens To A Beautifully Treed, Private Backyard And Provides An Indoor/Outdoor Flow That Is Hard To Come By, Your Own Urban Oasis Just Steps From Yonge Street, Top Restaurants, Shops, Transit, And More. This Is Allenby Living At Its Finest. A Rare Opportunity On A Truly Special Street. (id:55499)
Harvey Kalles Real Estate Ltd.
502 - 130 Queens Quay E
Toronto (Waterfront Communities), Ontario
Model Suite Turn key/ move-in ready Furnished office space with 900 square feet of Private terrace. Beautifully designed office condo, in a newly constructed building directly across from Sugar Beach. Strategically situated within walking distance of downtown Toronto's first-class amenities, including Union Station, St. Lawrence Market and the Toronto Harbourfront. Benefit from the convenience amenities that include bookable boardrooms, an outdoor terrace with barbecues, underground parking, a bike room, shower facilities and 24-hour concierge service.900 Sq feet of Terrace is not included in the total Square footage of the unit. (id:55499)
Save Max Real Estate Inc.
910 - 250 Lawrence Avenue W
Toronto (Lawrence Park North), Ontario
BRAND NEW DIRECT FROM BUILDER. NEW CONSTRUCTION - *GST REBATE FOR ELIGIBLE PURCHASERS* Cozy South Exposure Prestigious 1 Bedroom + Den Suite At 250 Lawrence At Avenue Rd By Graywood Developments. 250 Lawrence Backs Onto The Douglas Greenbelt And Is Steps To Bedford Park With A Plethora Of Parks, Restaurants, Retail, Schools & Cafes. This Unit Boasts An Open Floor Plan With Floor To Ceiling Windows. 1 Parking included **EXTRAS** Amenities: Co Working Lounge, Party Room, Roof Top Lounge & Bbq, Concierge, Dog Wash Station, & Gym/Yoga Studio. 1 Parking Included. (id:55499)
Century 21 Atria Realty Inc.
Bsmt - 319 Senlac Road
Toronto (Willowdale West), Ontario
Beautiful 2 Bedroom Fully Renovated Basement Apartment in High Demand North York Yonge and Finch Area. Finch Subway Station and Completely Separate Entrance with your Own Ensuite Laundry. Close To All Amenities, Subway, Parks Schools, Shopping And Restaurants. Utilities Extra $200/Month. (id:55499)
First Class Realty Inc.
137 Queen Street
New Tecumseth, Ontario
**OPEN HOUSE SAT JUN 8 1-3PM**Nestled on a generous 50x100 foot lot, this beautifully maintained 3-bedroom, 2-bathroom backsplit offers the perfect blend of comfort, space, and convenience. Ideally situated in downtown Alliston, this home places you steps away from local shops, restaurants, schools, and all the amenities that make Alliston a wonderful place to live.Step inside to find a bright, open-concept layout designed for modern family living. The spacious living and dining areas flow seamlessly into a well-appointed kitchen, perfect for everyday meals and entertaining alike. A large finished basement room adds versatility for a recreation room, home office, or gym.Outdoors, enjoy a fully fenced backyard that offers privacy and ample space for family gatherings, kids, or pets. The private driveway provides plenty of parking for your convenience.With its prime location, this home offers easy access to the New Tecumseth Recreation Centre, scenic walking trails, and Highway 89/400 for an effortless commute to the GTA. Dont miss this opportunity to own a beautiful home in a prime Alliston location. Book your private showing today! (id:55499)
Keller Williams Experience Realty Brokerage
75 - 8141 Coventry Road
Niagara Falls (West Wood), Ontario
Location, location, location! Welcome home to this beautiful end unit townhouse in the heart of Niagara Falls. This beautiful home is centrally located along schools, highways, public transportation, and shopping centres. It is perfect for first time homebuyers, down sizers or for investors. Featuring open concept main floor with stainless steel appliances in the kitchen and a wide space for dining and living room and a powder room of the entryway. The second floor has 3 well-sized bedrooms and a 4 piece full bathroom. In the basement there is a bonus room that can be used as a recreational room, den or an office. Enjoy this beautiful townhouse with low condo fees. It will not disappoint, pleasure to show! (id:55499)
Exp Realty
2472 Diane Street
Fort Erie (Stevensville), Ontario
Welcome to this charming 2+1 bedroom bungalow, perfectly situated on a spacious corner lot just steps from Stevensville Memorial Park and splash pad. Ideal for families, retirees, or anyone seeking comfort and convenience, this home combines functionality with inviting living spaces in a peaceful, friendly neighbourhood. Step inside to find a bright and open-concept main floor featuring a spacious eat-in kitchen with ample cabinetry, patio doors to the rear deck and room to gather. A separate dinette offers patio doors leading to the covered porch, perfect for enjoying your morning coffee or entertaining outdoors. The large windows throughout fill the home with natural light, creating a warm and welcoming atmosphere. Accessibility is thoughtfully built in, with a wheelchair ramp in the garage, an accessible shower/tub, and a stair lift to the fully finished basement, as well as main floor laundry. The lower level features a large rec-room, ideal for a alternate living room, home theatre, or guest space alongside a large unfinished area thats ready to be customized to suit your needs.The two main-floor bedrooms are generously sized, and the third bedroom in the basement offers flexibility for guests, a home office, or hobby room. With two full bathrooms and a 1.5-car garage, this home provides both space and practicality. Outside, enjoy the wraparound porch, mature landscaping, and plenty of yard space on this desirable corner lot. Whether you're looking to downsize without compromise or grow into your next home, this property offers the perfect blend of comfort, accessibility, and location. (id:55499)
RE/MAX Niagara Realty Ltd
4377 Willick Road
Niagara Falls (Lyons Creek), Ontario
For RENT...Exclusive Executive New Build Home Available for Lease $3600/monthly plus utilities. Secure keyless entry, high end commercial appliances; 5 burner Gas range with overhead hood, Frigidaire Pro side by side fridge/freezer, dishwasher, microwave & washer/dryer. Custom built kitchen cabinetry, with under cabinetry lighting finished off with a gorgeous quartz counter top. Engineered Hardwood flooring & upgraded tiles throughout the main living area of the home, *All 5 bedrooms are well-appointed with upgraded carpeting, abundance of natural light & oversized closets, and direct access to bathroom(s).Upgraded railing and staircase leads you to a superb master bedroom, which includes an enormous walk in-closet, an extra large bathroom w/separate water closet for the toilet, huge walk in shower, luxurious soaker tub & a generous double sink vanity. Four additional bedrooms each set of bedrooms sharing full 4-pc. jack & jill bathroom(s). Large laundry closet is also located on the second floor, stackable washer/dryer, with ample additional storage. It is all about the small town feel of this peaceful community, while still enjoying all of the conveniences of the city, within walking, cycling or driving distance. Here at 4377 Willick Road, you will be just steps to heritage/historical landmarks, walking woodland & waterfront trails, public waterfront docks, Marina, Niagara Boating Club, superior golf courses, Welland River, Niagara River, large parks, schools, arena, sports fields, Chippawa Lions community park, wineries, restaurants, grocery stores, hwy access in minutes to QEW, bridge to USA and Niagara Falls. Book your appointment to view this beautiful home. Landlord looking for candidates with AAA credit rating & stable income. Tenant responsible for yard maintenance & snow removal. Note: Basement is to be used for storage only. To book an appt, Call the LA direct 289-213-7270 (id:55499)
RE/MAX Garden City Realty Inc
2109 - 955 Bay Street
Toronto (Bay Street Corridor), Ontario
Welcome to The Britt where timeless elegance meets contemporary sophistication in the heart of Bay and Wellesley. This beautifully appointed 2-bedroom + den, 2-bathroom suite offers the perfect blend of style, comfort, and convenience.Step into a thoughtfully designed open-concept layout featuring soaring ceilings, hardwood flooring, and an abundance of natural light. The gourmet kitchen boasts custom white cabinetry, designer backsplash, premium integrated appliances, and upscale finishes throughout.Enjoy the convenience of in-suite laundry with a stackable washer/dryer and a versatile den ideal for a home office or guest space.Located just steps from Yorkville, Wellesley Subway Station, the University of Toronto, Queens Park, major hospitals, grocery stores, and world-class dining, this residence offers unparalleled access to everything downtown Toronto has to offer.Residents of The Britt enjoy a curated selection of luxury amenities, including:Outdoor pool & rooftop terraceJacuzzi, spa & saunaFully equipped gym & yoga studioParty and media roomsVisitor parking24-hour concierge serviceDont miss this rare opportunity to own a stunning home in one of Torontos most coveted addresses. This exceptional unit wont last long! (id:55499)
RE/MAX Niagara Realty Ltd
257 Greene Street
South Huron (Exeter), Ontario
Beautiful sunfilled two year old double car garage detached home on corner premium lot in the estate community, quiet neighbourhood of Exeter. Conveniently located just 30 minutes from London and 20 minutes to the shores of Grand Bend. Close to all amenities, and shopping, excellent layout with 9 ft ceiling on main floor, fireplace, quartz countertops in kitchen and bathrooms, open concept kitchen with centre island, 3 huge bedrooms on second floor, master bedroom with 5 piece ensuite including glass shower and free standing tub, Hardwood flooring on main floor, laundry on main floor, garage entrance to the house.Tons of upgrades and mor (id:55499)
Century 21 Green Realty Inc.
23d - 388 Old Huron Road
Kitchener, Ontario
Looking For Comfort And Convenience? This Charming 1-Bedroom Stacked Townhome Has It All! Open-Concept Living Area With Large Window Allows Natural Light, Modern Kitchen With Stainless Steel Appliances And Island Seating, Spacious Bedroom, Full Bathroom, In-Suite Laundry, 1Parking Space, And A Private-Use Large Fenced-In Patio- Perfect For Summer BBQs. Ideal for Low-Maintenance Living Without Having To Sacrifice A Generous Outdoor Space. Prime Location Near Good Schools, Shops & Amenities, Conservation Areas & Parks, And HWY 401 Access. (id:55499)
Royal LePage Signature Realty
67 Crossmore Crescent
Cambridge, Ontario
THE ONE YOU HAVE WAITED FOR! This brand new never-been lived-in all-brick home is situated on a PREMIUM lot in one of West Galts most desirable neighbourhoods. The over 2400 sqft provides ample room for comfortable living. You are welcome by a spacious foyer, leading you to the formal living and dining room, open to the large kitchen with a center island and a walk-out. These sliders will lead to a future builder-upgraded deck providing various areas for relaxation and entertaining. The upper levels offer a bright family room, laundry, and 4 spacious bedrooms. The primary suite includes a walk-in closet and a 5pc bathroom. The lower level is unfinished waiting on your finishing touches with bright look-out windows. Key features to note: 200-amp panel, a double-car garage leading you into a mudroom offering convenience, 9ft ceilings on the main floor and 8ft on the upper, breakfast bar in the kitchen, parking for 4, a carpet-free main floor, an upper family room perfect for a home office or homework area for teenagers, plus more! Located a 6-minute drive to the highway or downtown Galt, offering easy access to transportation routes and amenities. Additionally, the proximity to the Grand River trails provides opportunities for an active lifestyle and outdoor recreation. (id:55499)
RE/MAX Twin City Realty Inc.

