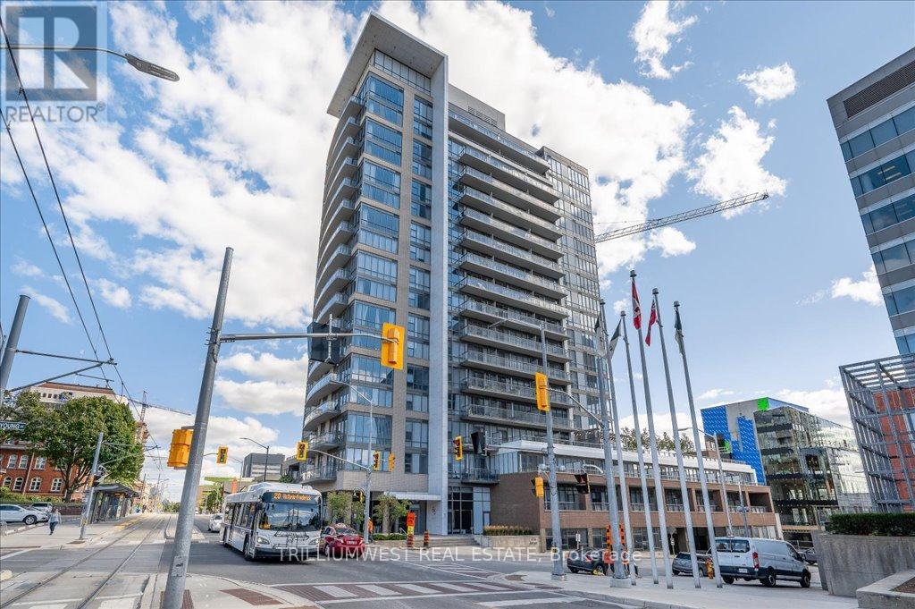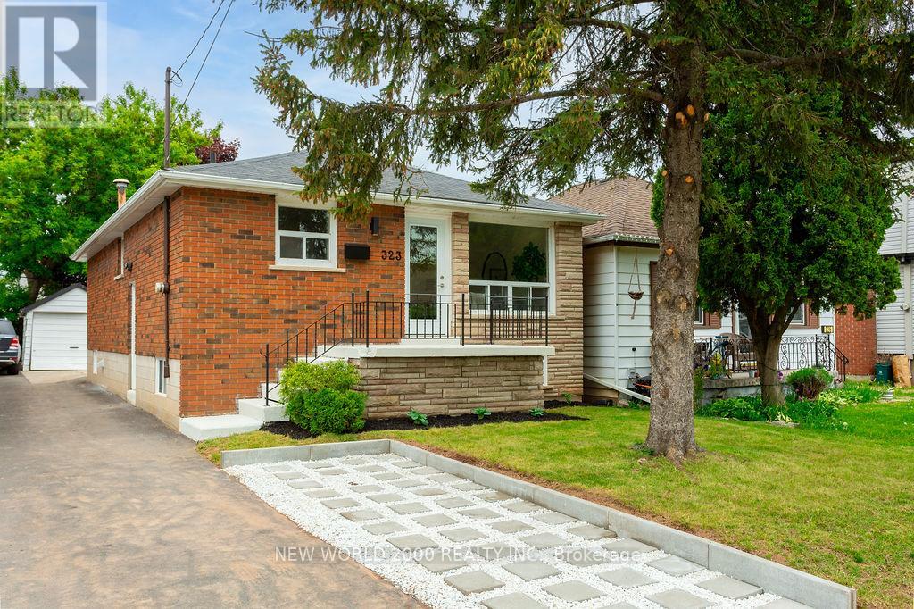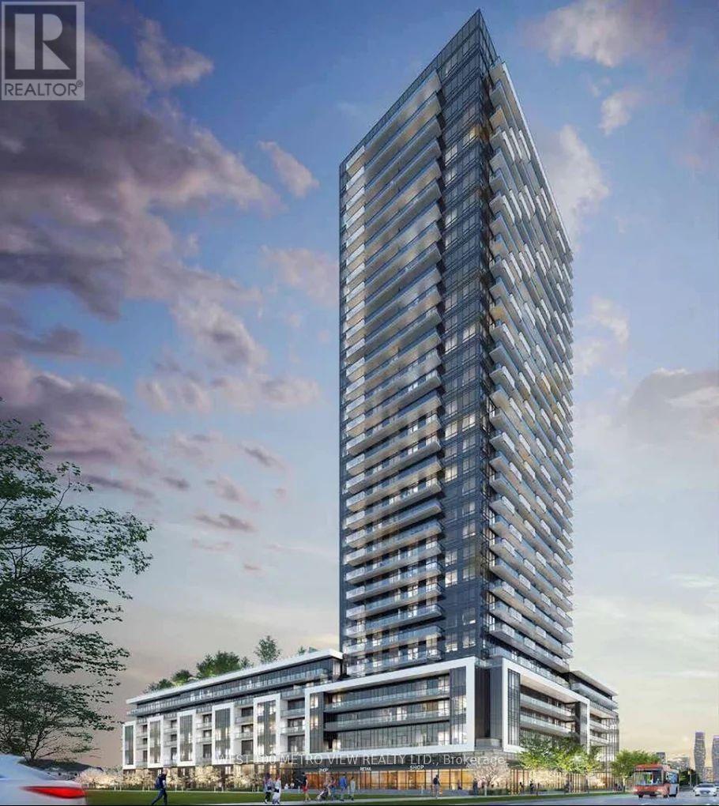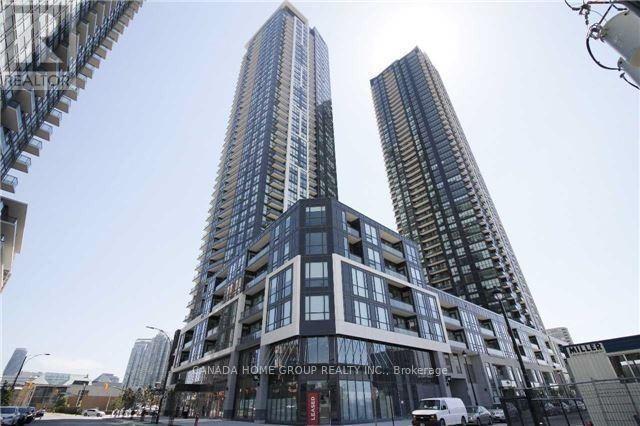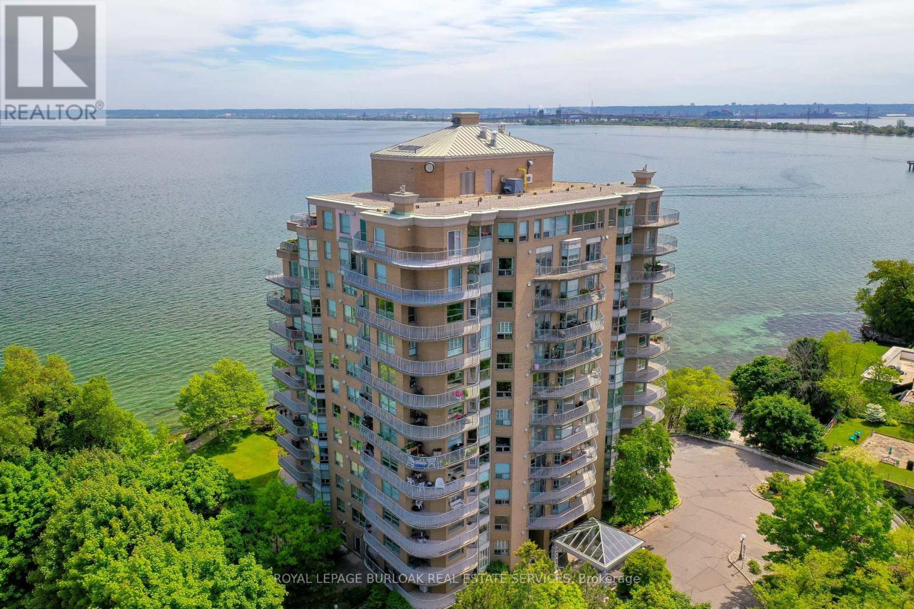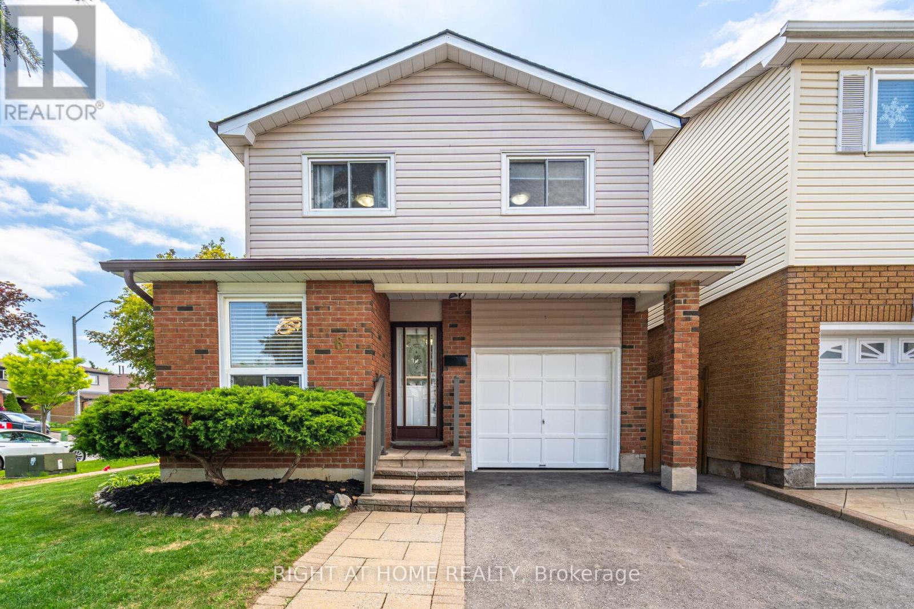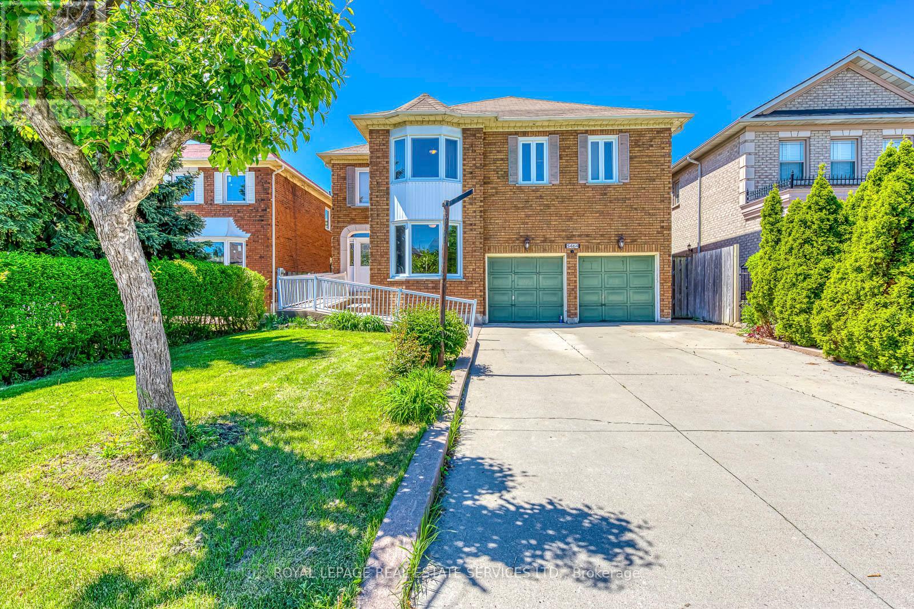948 Mcdowell Road E
Simcoe, Ontario
Now is the perfect time to make your move to the country! Located just a short drive to Simcoe, 30 minutes to Tillsonburg or Nanticoke, and 40 minutes to Brantford, 948 McDowell Rd is an easy commute to work. And your favourite part of coming home might just be the time spent outside enjoying the .52 acre fully fenced property. Perfect for bonfires, quiet nights under the lights on the gazebo, or the friendly competition that a cornhole tourney brings, the fun is limitless. Now because we know that you eventually have to go inside, it's probably a good idea to talk about the amazing inside living space too! This 1.5 storey home was beautifully updated in the last few years including a newer electrical panel, flooring and paint throughout, and a new Kitchen in 2024. There is a large island and plenty of storage to make the most of the open concept space, with undermount lighting, bright white cabinetry, and a built-in over the range microwave. The living room is open to the Kitchen which makes it easy to keep the conversation going over dinner. Just around the corner you'll find the Dining area which has storage of it's own, a sliding patio door out to the large deck and gazebo, and a view of the fenced yard. There are 2 good sized Bedrooms, a full 4 Pc Bathroom, and what every country home needs, a main floor Mud Room with Laundry. Upstairs is some bonus room that is set up as a home office and guest sleeping space, and there is a partial basement that has the utilities, furnace, and water filtration systems. Affordable rural living can be yours, come check it out! (id:55499)
Mummery & Co. Real Estate Brokerage Ltd.
1702 - 85 Duke Street W
Kitchener, Ontario
Heres your chance to own a truly unique corner penthouse with no upstairs neighbours an exceptional offering in a prime downtown location.This bright and airy 2-bedroom condo boasts soaring 10-foot ceilings, floor-to ceiling windows, and a spacious 110 sq. ft. balcony with breathtaking city views. The sleek, modern kitchen is both stylish and functional, featuring full-height cabinetry, granite countertops, upgraded stainless steel appliances, a ceramic tile backsplash, and a movable island perfect for cooking, entertaining, or casual dining. The primary bedroom includes a generous closet and a beautifully finished en-suite bath. The second bedroom is just as impressive, with full-width floor-to-ceiling windows and wall-to-wall closets. A second full bathroom, accessible from both the bedroom and main hallway, is ideal for guests.Additional highlights include carpet free flooring throughout, convenient in-suite laundry tucked neatly into the foyer, and a large double closet offering extra storage. This is the only penthouse of its kind currently on the market. Located right next to City Hall with the ION LRT at your doorstep, and just steps from the vibrant shops, restaurants, and amenities of King Street while still offering a quiet retreat above it all.Residents enjoy premium amenities, including 7-day concierge service, a stylish resident lounge, a panoramic rooftop terrace, and access to a modern, fully equipped gym in the adjacent tower. Underground parking and a storage locker are included. Note: Some photos have been virtually staged. (id:55499)
Trilliumwest Real Estate
679 Salzburg Drive
Waterloo, Ontario
LOCATION LOCATION LOCATION!! Welcome to Your Dream Home in Prestigious Clair Hills, Waterloo! Tucked away on a quiet street in the exclusive Rosewood Estates enclave of Clair Hills, this custom-built executive home delivers an unmatched blend of modern design, expansive space, and prime location just minutes from top-ranked schools, scenic trails, and every essential amenity. Freshly painted throughout and meticulously maintained, this one-of-a-kind residence is designed for those who value openness, light, and luxury. Step into a bright, airy layout featuring elegant formal living and dining areas with rich hardwood flooring, perfect for hosting and entertaining in style. The heart of the home is the stunning open-concept kitchen, complete with high-end stainless steel appliances, engineered granite countertops, and abundant cabinetry. A large center island and breakfast area flow into the spacious great room, where massive windows overlook a beautifully landscaped backyard and fill the space with natural light. Glass sliders lead to an oversized deck, ideal for morning coffee or summer gatherings. Additional highlights include a garage lift ideal for car enthusiasts or those needing 3-car indoor parking, a professionally landscaped yard designed for outdoor enjoyment, and unbeatable proximity to the Geo-Time Trail, top-rated schools, university campuses, The Boardwalk, and all the shopping, dining, and convenience Waterloo has to offer. This is more than just a home... its a statement. A lifestyle of elegance, flexibility, and opportunity awaits in one of Waterloos most sought-after neighborhoods. (id:55499)
Exp Realty
323 Brunswick Street
Hamilton (Mcquesten), Ontario
Welcome to 323 Brunswick Street, a beautifully fully renovated bungalow in Hamilton's McQuesten neighbourhood. This turnkey home features three spacious bedrooms on the main floor, a modern kitchen with brand new stainless steel appliances, and bright, open living spaces. The fully finished basement includes an in-law suite with separate side entrance, a brand new kitchen, one large bedroom with walk-in closet, a full bathroom, a comfortable living area and has 7 ft ceilings. Additional upgrades include new flooring and painting throughout, an upgraded electrical and panel, new basement windows, furnace (2021), detached garage, and a large backyard with patio. Conveniently located in a family-friendly neighbourhood near parks, schools, transit, and shopping, this home offers stylish, move-in-ready living. (id:55499)
New World 2000 Realty Inc.
80 Barton Street
Milton (Om Old Milton), Ontario
Exceptional Luxury Awaits at 80 Barton Street in Old Milton. Indulge in unparalleled luxury and sophistication, a custom-built masterpiece offering just under 4,500 sqft of opulent living space. Nestled in a coveted community, this home redefines elegance on a prime 66' x 134' lot. Step inside to discover an expansive, light-filled interior with 10 main floor ceilings and 9 second-floor ceilings. Oversized windows throughout create a luminous ambiance, perfectly highlighting the high-end finishes and superior craftsmanship. The gourmet kitchen is a culinary dream, equipped with premium built-in appliances and a spacious walk-in pantry. The living room, featuring a breathtaking vaulted ceiling with 12 glass doors, seamlessly transitions to a sun-drenched backyard ready for your custom touch. Further enhancing its appeal, the home includes a fully finished basement with walk-up. The oversized garage with a high bay offers potential for a future car lift, catering to luxury car enthusiasts. Perfectly situated within walking distance of the Milton Fall Fair, top-rated schools, highways, and amenities, this home offers both luxury and convenience. (id:55499)
RE/MAX Escarpment Realty Inc.
601 - 5105 Hurontario Street
Mississauga (Hurontario), Ontario
Beautiful Brand New One Bdrm Plus Den Luxury Condo In Canopy Tower, Den Can Be Used As A 2nd Bedroom. Laminate Through Out Unit, Open Concept Layout, Open Balcony Conveniently Located Close To All Amenities In Heart of Mississauga, Steps To Future Lrt, Shopping, Minutes To Square One, Hwys, Schools, Go Train. (id:55499)
West-100 Metro View Realty Ltd.
429 - 5105 Hurontario Street
Mississauga (Hurontario), Ontario
Beautiful Brand New One Bdrm Plus Den Luxury Condo In Canopy Tower, Den Can Be Used As A 2nd Bedroom. Laminate Through Out Unit, Open Concept Layout, Open Balcony Conveniently Located Close To All Amenities In Heart of Mississauga, Steps To Future Lrt, Shopping, Minutes To Square One, Hwys, Schools, Go Train. (id:55499)
West-100 Metro View Realty Ltd.
3202 - 510 Curran Place
Mississauga (City Centre), Ontario
High Floor - Luxurious 2 Bedroom + Den, Corner Unit W/ Spacious 1054 Total Sq Ft (972+82 Balcony). Comes With Amazing Layout And Floor To Ceiling Windows, Lots Of Nature Lights And Breathtaking Southeast Views, Open Concept Living Area. Den Can Be Used As A Third Bedroom Or Office. Modern Kitchen With Upgraded Cabinets And Quartz Counter Tops. Close To Square One, Celebration Square, Sheridan College, Transit And Central Library, Express Bus To UTM. (id:55499)
Canada Home Group Realty Inc.
705 - 2190 Lakeshore Road
Burlington (Brant), Ontario
Spacious 2000, square foot 2 bedroom, 2.5 bath condo apartment offering breathtaking, unobstructed views of Lake Ontario. Located in a highly sought after building, this condo offers residents a wide range of amenities, including a fully equipped gym, indoor pool, spa, sauna, party room, games room, library, and BBQ area. Whether you're hosting a gathering or enjoying a relaxing weekend, you'll find everything you need right at your fingertips. This unit also comes with two underground parking spaces and a convenient storage locker. Visitor parking is available for guests, making it easy to entertain. Residents are just steps away from Burlington's vibrant downtown, where they can explore local shops, fine dining, the Art Centre, and Spencer Smith Park along the waterfront. With easy access to walking paths, cultural attractions, and scenic parks, this location is truly unbeatable. Don't miss this opportunity to live in a prestigious building with luxurious amenities and incredible views! (id:55499)
Royal LePage Burloak Real Estate Services
1110 - 335 Wheat Boom Drive
Oakville (Jm Joshua Meadows), Ontario
Welcome to North Oak condos, a brand new development by Minto in North Oakville located at Dundas & Trafalgar. Suite 1110 features 610 sq ft of well-appointed interior space, soaring 9-foot ceilings, and an open concept layout with a U-shaped kitchen offering plenty of storage and counter space. This functional layout leaves you with so much room for a real dining area and living room. Light, bright and airy from the colour selection of the interior finishes to the amount of natural light that beams into this unit. The Primary Bedroom Boasts A Walk-in Closet With Custom Built-ins. Enjoy your morning coffee out on the east-facing balcony with a view of the Toronto skyline. Experience Next-level Convenience With Smart Home Features, Including Keyless Entry, Two-way Video Calling, And App-controlled Lighting, Door Locks, and Thermostat. This unit comes with an underground parking spot. Building amenities include a fully equipped gym, a beautiful bbq terrace with gardening beds, a rooftop party room, and a parcel storage room. This Condo Is Just Steps away From Parks, Trails, Top-rated Schools, Shopping, Dining, And Transit, With Easy Access To Highways. (id:55499)
Royal LePage Signature Realty
6 Winterfold Drive
Brampton (Madoc), Ontario
Newly Renovated Detached Backsplit Nestled In One Of The Most Sought After Area In Brampton! This Gorgeous Home With 3+1 Bdr, 2 Bth, Upgraded With Modern Hardwood Flooring That All Home Owners Come To Appreciate. It's Stunning Newly Finished Kitchen, With S/S Appliances Will Have You Entertaining And Cooking In Every Night. Minutes From Hwy, Shopping And Schools. (id:55499)
Right At Home Realty
5464 Elgar Court
Mississauga (Central Erin Mills), Ontario
On a quiet cul-de-sac in Central Erin Mills, a family friendly neighborhood. Near sought after schools : John Frazer Secondary School and St. Aloysius Gonzaga Catholic Secondary. Spacious 5-bdrm home, 3777 sq.ft plus 1,721 sq.ft basement. 2 bedrooms with ensuite baths plus the main bath. Updated Kitchen with granite counter and breakfast bar. Huge eat-in are with sliding door walk-out to patio and pool, large fenced in backyard. Separate entrance to the basement via the garage. Finished basement with potential for in-law with suite, consist of: spacious living room, kitchen with eat-in area, bedroom, 3pc bath, facilities for laundry room (with plumbing, electrical outlet & dryer venting). Note : seller doesn't warrant the retrofit status of the basement apartment. The second parking space in garage no longer fits a vehicle due to the custom stairwell to the basement, The driveway is long (no sidewalk) to fit 4 cars. The chair lift in the garage and the winding stair case are negotiable. This home has good bones, opportunity to update and renovate. Great location in a lovely neighborhood, ideal set up for an Intergenerational family. Near Credit Valley Hospital and Erin Mills Town Centre. Wonderful place to call home. (id:55499)
Royal LePage Real Estate Services Ltd.


