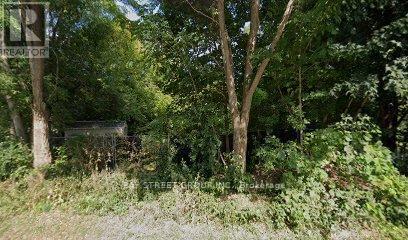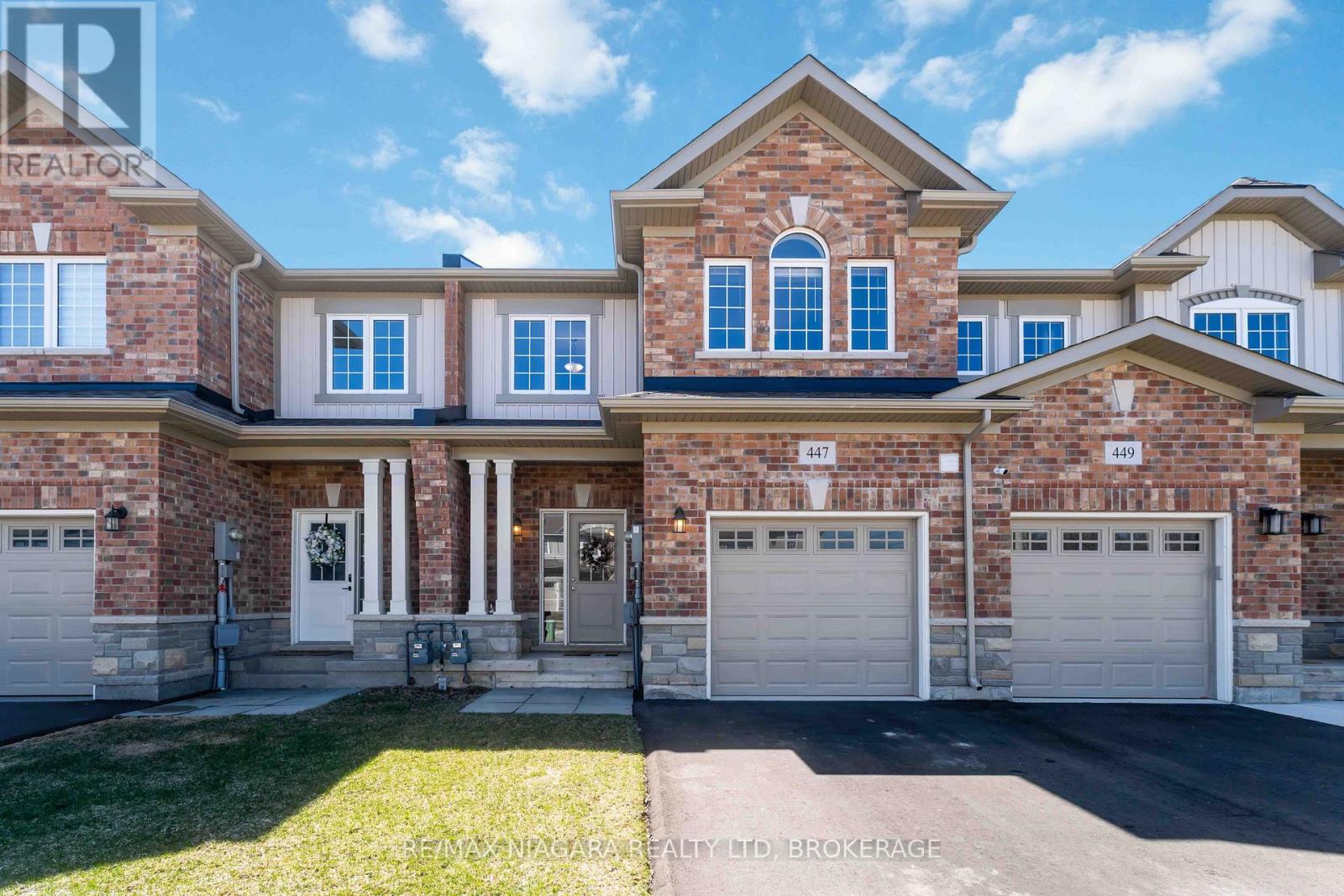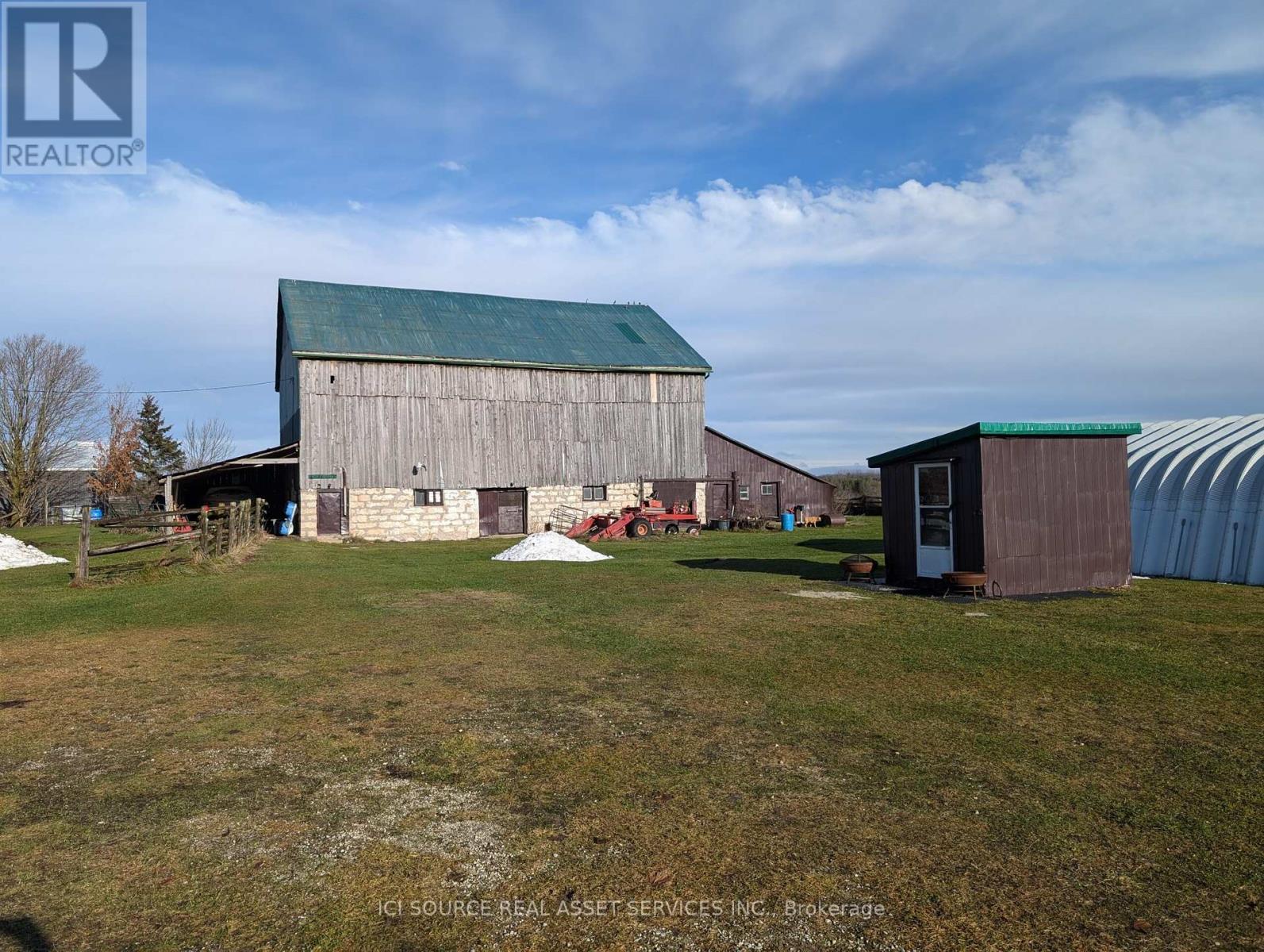22 Wagon Lane
Barrie (Innis-Shore), Ontario
Beautifully upgraded freehold townhome situated in the highly desired southeast end of Barrie. This 1085 square foot carpet free unit features 2 bedrooms & 2 bathrooms. Well-designed open concept living/kitchen/dining area offers tons of natural light through the many sun-filled windows. The kitchen showcases quartz counters, custom backsplash, stainless steel appliances & plenty of cupboard space. You'll also enjoy the walk-out balcony from the dining room. This level also features a convenient 2-piece powder room. The oak stairs lead up to the generously sized primary bedroom with a semi-ensuite bathroom featuring a floor to ceiling frameless glass shower. The 2nd bedroom offers a large closet & would make a perfect space for a home office. Laundry is conveniently located on this level also. The ground floor features garage access to the home & sliders to the backyard from the utility room. Perfect for professionals or downsizers! Hewitt's Gate community is conveniently located just minutes away from the GO station, highway 400 & downtown Barrie. Close to Lake Simcoe, walking trails, restaurants, Costco, big box stores & amenities. (id:55499)
RE/MAX Real Estate Centre Inc.
6752 14th Avenue
Markham (Box Grove), Ontario
Exceptional opportunity to acquire raw, undeveloped land in Markham highly sought-after Box Grove community. This residential-zoned lot has never been built on, and no building permit applications have been submitted by the current owner offering a blank canvas for your custom dream home or investment (buyer to conduct their own due diligence with the City of Markham regarding zoning, servicing, and permits). Conveniently located near Markham Road, Highway 407, transit, shopping, schools, and community amenities. Sold as-is, where-is with no representations or warranties. Vendor motivated bring your offer! (id:55499)
Bay Street Group Inc.
114 Seguin Street
Richmond Hill (Oak Ridges), Ontario
(This is a Resale Property. Closed & Ready To Move In!) A Brand New, Never Lived-In Masterpiece, located in the highly sought-after Oakridge Community, this exceptional home offers modern living at its finest. $$$ spent on high quality upgrades. Spacious 4 Bedrooms and 4 Bathrooms. Expansive windows showcase the beautiful views, enhancing the natural light that defines this home. Featuring 2,700 Sf Above Grade per Builder Floorplan. The main floor features an open-concept design, highlighted by hardwood floors and portlights throughout. The living and dining areas flow effortlessly into the chef-inspired kitchen, features custom cabinetry, and a large central island with quartz countertops, beautiful backsplash, perfect for entertaining and culinary creations. Excellent Layout, Large Principal Rooms. Gleaming Hardwood Floors and Smooth Ceiling Through Out the Main & Second Floors. Upstairs, the 4 generously sized bedrooms provide a serene retreat, with the primary suite offering a private oasis complete with a luxurious 5Pc ensuite bath, Custom Vanity with Quartz Countertop, His & Hers Sinks, Free Standing Soaker Tub & Seamless Glass Shower. Meticulously designed with modern fixtures and high-end finishes. The home also boasts an abundance of storage solutions, ensuring every need is met, while the double-car garage provides easy and secure parking. (id:55499)
Harbour Kevin Lin Homes
6 Becky Cheung Court
Toronto (Newtonbrook East), Ontario
Welcome To This Stunning, Nearly-New Detached Residence Just A Short Walk From Yonge & Finch Subway Station. Designed For Both Elegance And Functionality, It Features Over $400K In Upgrades. 1. Soaring 17-Foot Ceilings In The Entrance, Skylight On 2nd Floor, 10-Ft Ceilings On The Main, 9-Ft Ceilings Upstairs, And A Basement With A 12-Ft Ceiling And A Walk-Out Entrance, Offering Potential For Additional Living Space; 2. The Gourmet Kitchen Is A Chefs Delight, Equipped With Top-Of-The-Line Built-In Stainless Steel Appliances (Wolf 6-Burner Gas Range, Wolf 30" Microwave, Wolf 30" Oven, 48" Sub-Zero Built-In Fridge, Asko Dishwasher), Sleek Waterfall Countertops, Quartz Backsplash, Ample Storage, And A Spacious Pantry; 3. Second Floor Featuring 4 Spacious Bedrooms, Each With Its Own Ensuite Bathroom With Quartz Countertops, It Offers Ultimate Privacy For Family Members And Guests. A Second-Floor Laundry Room With Cabinets Adds To Everyday Ease; 4. The Home Boasts Premium Finishes, Including Hardwood Floors, Coffered Ceilings, Pot Lights Throughout, A Fireplace, And Designer Light Fixtures; A Double Garage And 3 Additional Outdoor Parking Spaces Provide Plenty Of Room For Vehicles; 5. Nestled In A Private Cul-De-Sac, The Home Offers Easy Access To Top-Rated Schools, Parks, Shopping, Dining, HWY 404/401, And Public Transit. This Exceptional Property Is More Than Just A House, It's A Lifestyle. Whether Hosting Guests, Enjoying Family Time, Or Exploring The Vibrant Newtonbrook East Community, This Home Provides Everything You Need And More. Schedule Your Private Viewing Today. (id:55499)
Hc Realty Group Inc.
2611 - 15 Grenville Street
Toronto (Bay Street Corridor), Ontario
It's A Short Term Lease. Bright South Exposure With Stunning City Views From An Oversized Balcony, Furnished One Bedroom Plus Den Can be Sec Bedroom, Modern Style Bathroom And Kitchen. 9 Ft Soft Ceiling. Unit Is Exposed To The South And Excellent For Sunshine Lover. CN Tower And Lake View With No Obstruction, Close To Eaton Center, Hospital, Uoft, Ryerson, Media And Study Room, Party And Fues Room, Sauna, Gym, Billiards, Table Tennis, 24 Hr Conceirge Move-In Ready! (id:55499)
Homelife New World Realty Inc.
409 - 99 Foxbar Road
Toronto (Yonge-St. Clair), Ontario
Discover upscale living in Toronto's Imperial Village/Deer Park with this stunning 4th floor unit in the Blue Diamond building. Bright and cozy 1 bedroom in desirable Forest Hill neighborhood. The unit features: Sophisticated European-style kitchen with top tier appliances, including a seamlessly integrated dishwasher and fridge hidden within sleek cabinetry. Elegant countertops. 9ft ceilings, spacious bedroom, and Laminate floor throughout the unit. Immaculate amenities include 24hr concierge, guest suites, party room, and Underground access to Longo's, LCBO, Starbucks and 20,000sqft exceptional Imperial Club, with access to state-of the-art Fitness center, indoor pool, hot tub, yoga room, squash courts, golf simulator, media and game rooms. Located steps away from TTC streetcar and St.Clair subway station, fine dining, boutique shopping, top schools, and lush parks, this address epitomizes convenience and sophistication. (id:55499)
Ipro Realty Ltd.
20 Peterson Court
Brampton (Heart Lake East), Ontario
Welcome to this beautiful end unit townhouse that feels just like a semi-detached home! Perfect for a growing family, this spacious 3-bedroom, 2-bathroom property offers plenty of room for comfortable living. The main floor features a bright and open layout with a well-sized living room, kitchen, and dining area, ideal for family gatherings. The floors and stairs have been recently upgraded, adding a modern touch to the home. The finished basement is a standout feature, offering a large family room and an additional bedroom perfect for guests, older children, or a home office. Step outside to a good-sized backyard with a charming gazebo, perfect for outdoor relaxation and entertaining. Conveniently located near schools, parks, shopping, and public transit, this home is the ideal place for your family to grow and thrive. Don't miss out on this fantastic opportunity to own a move-in ready home with amazing potential! (id:55499)
RE/MAX Realtron Wynter Inc.
447 Viking Street
Fort Erie (333 - Lakeshore), Ontario
Stunning 3 Years Young Townhome beautifully upgraded from top to bottom, nestled in a prime location close to shopping centers, restaurants, parks, and top-rated schools. This townhome is a haven of spaciousness and functional design, offering a functional open concept floor plan and stylish upgrades throughout. Beautifully upgraded kitchen with updated cabinets and equipped with high-quality appliances, plenty of counter space and storage. Open to dining room with stunning feature wall and bright living room with walkout to covered patio and private newly fenced backyard- perfect for summer barbecues and entertaining! The Main Floor Primary Suite features a 4PC ensuite bathroom and a walk-in closet. Adding to the functionality are three bathrooms, including a master ensuite, a second full bathroom upstairs, and a powder room on the main floor. Second Level features a spacious open loft, 4PC bathroom and 2nd Bedroom. Full basement with tons of storage space, and perfect layout for spacious future recroom and additional bedroom. Great location close to all amenities and easy highway access. Flexible closing available. Come have a look! (id:55499)
RE/MAX Niagara Realty Ltd
122 Forestwood Drive
Kitchener, Ontario
Welcome to your dream home in the highly sought-after Forest Heights area of Kitchener! This beautifully upgraded detached 2-storey residence offers over 2400 sqft of thoughtfully designed living space, featuring 4 bedrooms and 3 bathrooms. Step inside to discover an L-shaped layout that seamlessly flows from the stunning kitchen into the dining and living areas, perfect for both entertaining and everyday living. The heart of the home is a massive center island topped with luxurious quartz countertops, complemented by a dedicated coffee station and pantry for added convenience. Enjoy easy access to your private, fenced backyard through a side entrance, leading to an outdoor oasis complete with a sparkling pool, tiki bar, and concrete patioideal for summer gatherings. The fully finished basement features a cozy fireplace, custom built-ins, a stylish wet bar, and plenty of space for relaxation or hosting guests. Curb appeal is unmatched with a professionally designed concrete walkway and tasteful landscaping. This is a home that perfectly blends style, function, and outdoor living, in one of Kitcheners most desirable neighborhoods. Dont miss your chance to make this incredible property yours! Paint (2020), Flooring (2018) , Doors on main floor (2020), Kitchen (2018), Stove, dishwasher and bar fridge on main floor (2018), Fridge (2020) Basement Reno (2021), Washer and dryer (2020), Basement bathroom (2021), Pool heater (2020), Pool Liner (2020), Upstairs bathroom (2018), Stone in backyard (2022), Granite on Tik bar (2020), Garage door (2022), Basement bar fridge (2021), Bedroom fans (2022), Primary bedroom fan (2025), Basement bathroom light (2025), Shed and concert pad (2022),Dining room cabinets (2023). (id:55499)
RE/MAX Twin City Realty Inc.
B9 - 10 Palace Street
Kitchener, Ontario
Welcome to this less than 3 years old, stunning townhouse that combines modern design with functional living. Featuring 2 bedrooms and 2 bathrooms, this home is perfect for professionals, small families, or anyone seeking an inviting space for entraining or relaxing. Nestled in a prime Kitchener, just minutes from major highways, top-rated schools, parks, shopping and conservation trails - a nature lovers delight! Available for immediate occupancy. (id:55499)
RE/MAX Realty Services Inc.
702561 Sideroad 5
Chatsworth, Ontario
Comfortable, cozy 2 bed, 2 bath, well insolated home on 10.5 acres. 4 acres in grass hay. Large quonset with half as a game room, half mechanical with 7500lb hoist Great barn set for horses and welding downstairs, upstairs is hay storage and wood working*For Additional Property Details Click The Brochure Icon Below* (id:55499)
Ici Source Real Asset Services Inc.
57 Kennedy Road
Caledon (Cheltenham), Ontario
Welcome to your next chapter! This rare gem of an estate is a chance to have your dream home on the perfect secluded lot, still close to the city. This exceptional estate invites you to experience 6,500 square feet of thoughtfully designed spaces, blending open concept living with cozy private retreats. Nestled on a unique, secluded lot, the approach takes you down a stately tree-lined drive. Step inside and bask in the natural light in your stunning 2-story great room, where two sets of French doors open to your backyard oasis. The gourmet, professionally designed, kitchen is a chef's paradise, offering space for multiple cooks and seamless entertaining. Formal dinners await in the elegant dining room, just steps from the grand foyer and kitchen. Upstairs, the primary suite is a private retreat, complete with a luxurious five-piece ensuite and a massive walk-in closet. Two additional bedrooms on this floor each feature their own ensuite baths and walk-in closets, ensuring comfort and privacy for family or guests. A fourth bedroom, conveniently located on the main floor, offers its own adjacent 3-piece bath, perfect for multi-generational living or guest accommodations. Need more flexibility? Two main-floor offices provide ideal work-from-home setups or creative spaces. Downstairs the expansive recreation room is finished to the same high standard as the rest of the home. You'll also find a second kitchen, exercise room, media room, 2-piece bath, and ample storage on this level. The outdoor living space is tailored for unforgettable gatherings, featuring an inground pool, a cabana with a 2-piece bath, expansive patios, and deck areas for dining, lounging, and family fun. Beyond the home nature lovers will enjoy the nearby Caldon Trailway, and Pearson is under a 1/2 hour away providing countryside living without compromise. (id:55499)
Keller Williams Edge Realty












