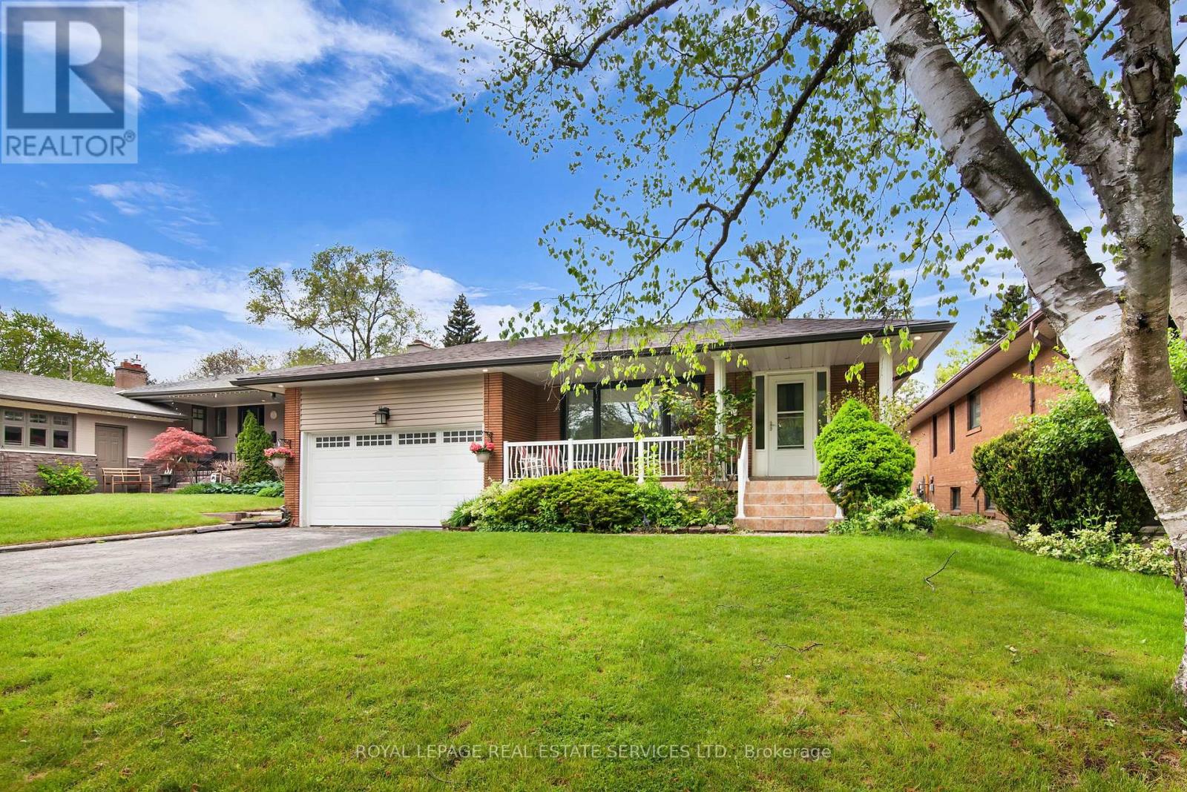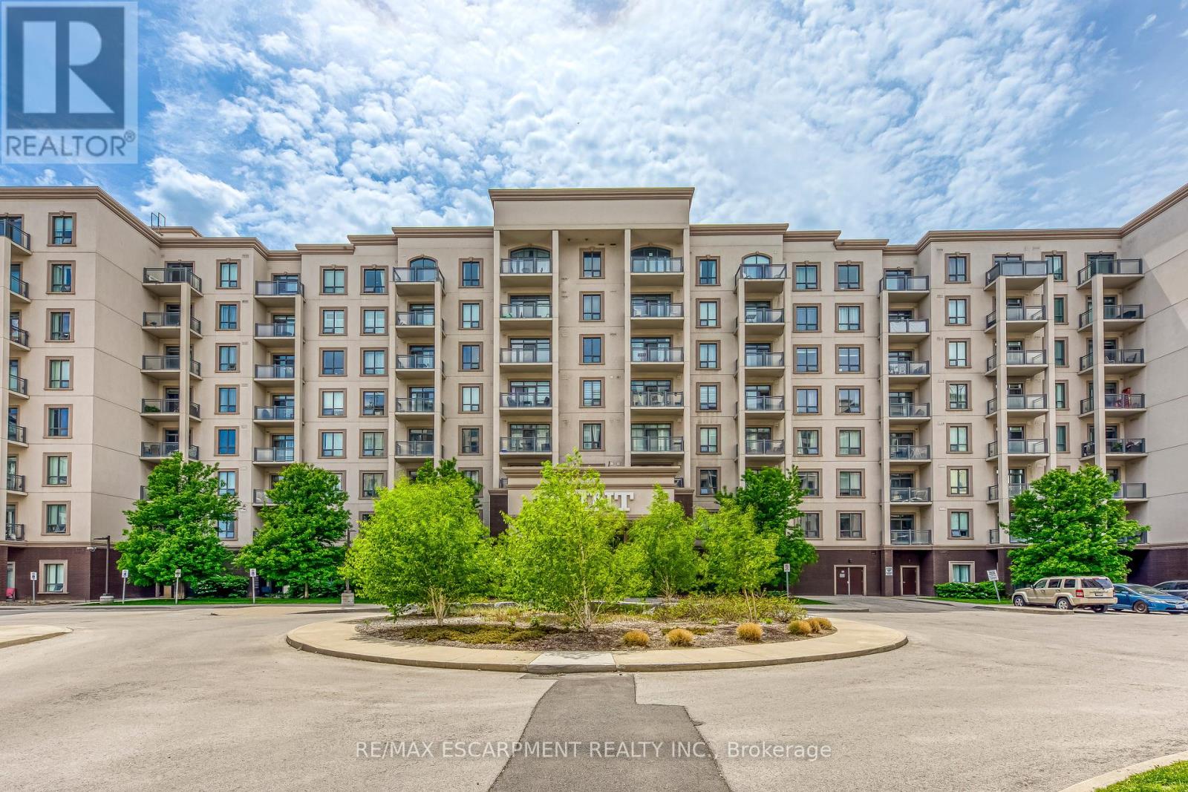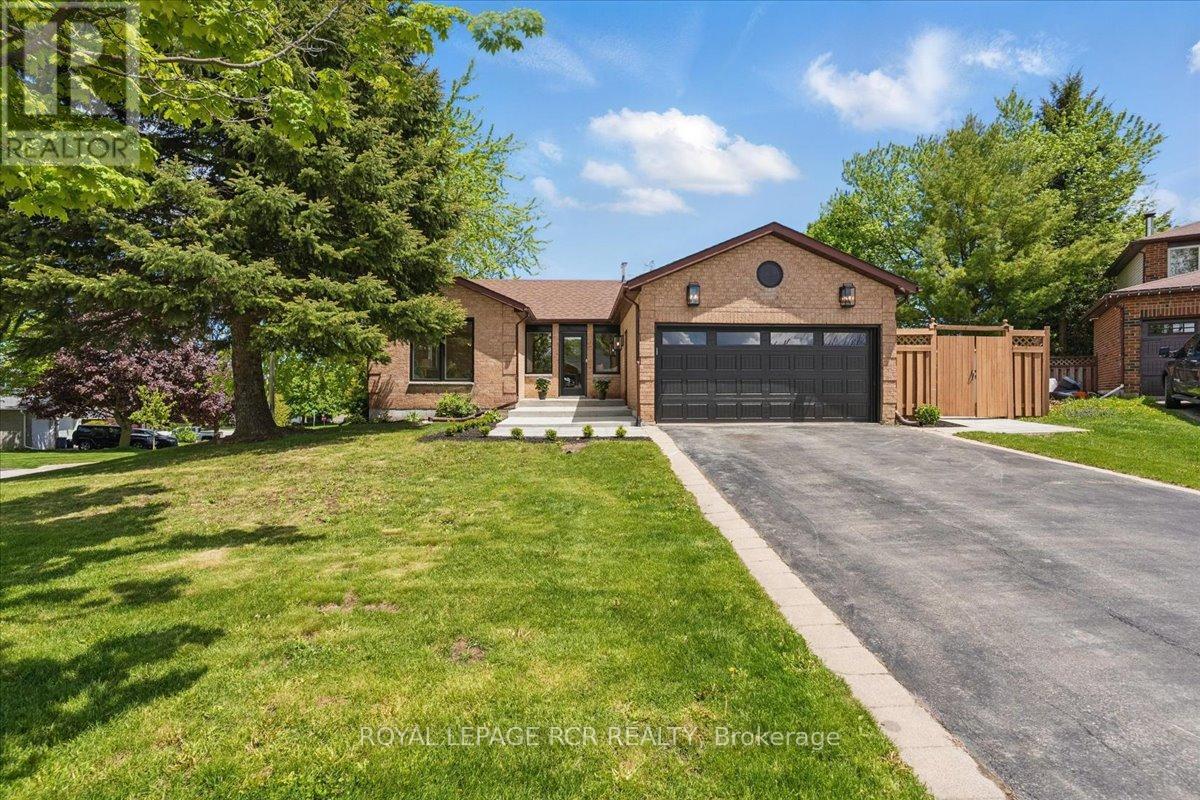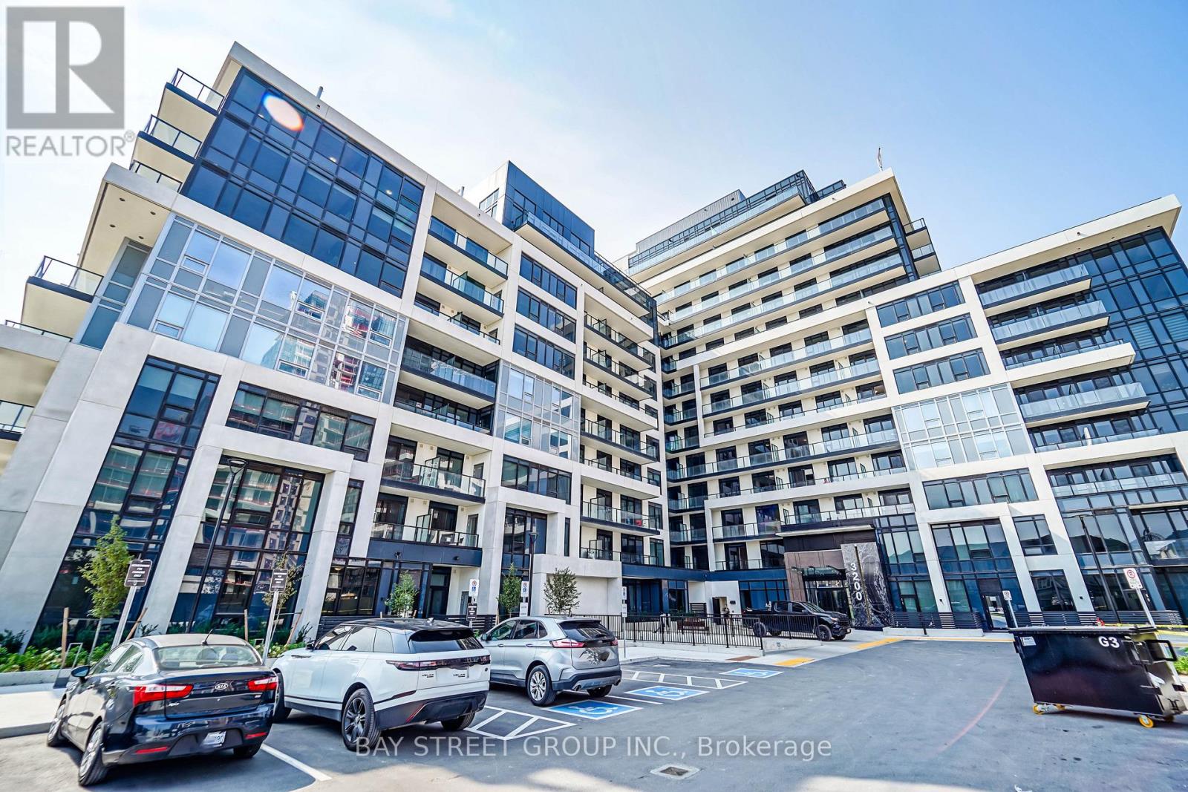1683 Sherway Drive
Mississauga (Lakeview), Ontario
Your next chapter begins here! Nestled at the end of sought after Sherway Drive, this renovated bungalow offers modern convenience and peaceful tranquility. Completely updated, the open concept main floor is perfect for entertaining. Featuring an exquisite chef's kitchen, generous size living area, hardwood floors and three spacious bedrooms. An additional bedroom can be found in the lower level which also includes a family, room, kitchenette and full bath. A separate side entrance exits through the enclosed sunroom. As if that is not enough what really makes this property special is its prime location, steps from coveted Etobicoke Creek Trails, minutes from Sherway Garden Mall, Dixie Mall and Applewood Plaza where shops, restaurants and all necessary amenities can be found. Wait! There is more, avoid the municipal land transfer tax while residing on the Toronto border, which alone is a huge savings. Its time to find the keys to your happiness at 1683 Sherway Drive! New windows, newer roof, furnace and a/c, custom blinds, new appliances, upgraded 200amp electrical panel, new back deck and gardens with pergola. (id:55499)
Royal LePage Real Estate Services Ltd.
504 Galedowns Court
Mississauga (Mississauga Valleys), Ontario
Discover Your Dream Home! This Beautifully Updated Semi-Detached Gem Is Absolutely Move-In Ready And Designed For Modern Living. The Heart Of The Home Is A Fully Updated, Open-Concept Kitchen Boasting Granite Countertops And Stainless-Steel Appliances-Perfect For Entertaining. Enjoy The Seamless Flow Offering A Fresh, Clean Aesthetic. Unwind In Your Private Backyard, Ideal For Summer Enjoyment. The Versatile Attic Space Presents Endless Possibilities, Whether You Envision A Spacious Rec Room Or An Additional Bedroom. Plus, The Basement Features A Separate Kitchen, Providing An Excellent Opportunity For An In-Law Suite. With A Large Three-Car Driveway And Garage Parking, Convenience Is Key. Located Just Moments From Schools, Churches, Square One Shopping Centre, And Major Highways, Everything You Need Is At Your Fingertips. Simply Move In And Start Living! (id:55499)
Royal LePage Realty Centre
3196 Cambourne Crescent
Mississauga (Meadowvale), Ontario
Welcome to this fully renovated, show-stopping detached 2-storey home situated on an incredible pie-shaped lot stretching 165 feet deep! With 3 bedrooms, 4 bathrooms, and in-law suite potential, this home is designed for modern living. The main floor features a stunning open-concept layout with an oversized island and gas range, quartz countertops, tons of cabinetry, and stainless steel appliances. The living room showcases a custom feature wall with a gas fireplace and built-in shelving, while the dining area impresses with vaulted ceilings and two skylights. A separate, private family room offers the perfect space for a kids playroom, home office, or quiet retreat. Upstairs, the primary suite is a true retreat with a full wall of built-in closets and organizers and a luxurious 5-piece ensuite with his-and-hers sinks and dual shower heads. For added convenience, enjoy two laundry areas one on the bedroom level and another in the finished basement. The lower level offers a spacious rec room with a wet bar, an additional bedroom, and plenty of room for entertaining or extended family. Step outside to your own backyard oasis a beautifully landscaped, extra-deep lot with tons of grassy space for kids and pets to play, plus a patio with a built-in gazebo perfect for entertaining, lounging, or summer dining. This one checks all the boxes space, style, and a backyard you don't want to miss, just move in and enjoy! ** This is a linked property.** (id:55499)
Homelife/response Realty Inc.
613 - 2490 Old Bronte Road
Oakville (Wm Westmount), Ontario
Luxury condo featuring a bright and spacious layout with stunning southwest views. This beautifully designed unit offers an open-concept upgraded kitchen with granite countertops and modern finishes throughout. Enjoy a functional floor plan with generous living space, ideal for both everyday living and entertaining. Floor-to-ceiling windows provide plenty of natural light and showcase the scenic views.Building amenities include a rooftop deck/garden, fully equipped gym, party/meeting room, secure bike storage, BBQs allowed, visitor parking, and more. Conveniently located close to shopping, restaurants, public transit, parks, and major highways. A perfect opportunity for first-time buyers, downsizers, or investors seeking luxury and convenience in the heart of Oakville. (id:55499)
RE/MAX Escarpment Realty Inc.
1 - 119 Mountainview Road N
Halton Hills (Georgetown), Ontario
Welcome to 119 Mountainview Rd N, a beautifully maintained 2-bedroom, 2-bathroom townhome that blends comfort, style, and convenience. Located in a sought-after Georgetown neighbourhood, this home is perfect for first-time buyers, downsizers, or investors looking for a turnkey opportunity. Step inside to an inviting open-concept main floor, ideal for entertaining or relaxing with family. The bright kitchen flows seamlessly into the living and dining area, creating a warm and functional living space. Downstairs, enjoy a fully finished basement complete with a 3-piece bathroom perfect for a home office, guest suite, or cozy rec room. Upstairs, you'll find two generous bedrooms, each featuring Juliette balconies, ample closet space, and custom organizers. A well-appointed 4-piece bathroom completes the upper level. Outside, enjoy maintenance-free living and the benefits of a quiet, friendly complex. Prime Location: Nestled in a family-friendly community, you're just minutes from the historic charm of Downtown Georgetown, the scenic trails and artsy cafés of Glen Williams, and all the amenities Mountainview Road has to offer including shops, schools, and transit. Don't miss your chance to own a stylish and move-in ready home in one of Halton Hills most desirable locations! (id:55499)
Royal LePage Meadowtowne Realty
4645 Ethel Road
Burlington (Alton), Ontario
Welcome to 4645 Ethel Rd Where Luxury Meets Location. This fully renovated family home in Alton Village offers over 4,200 sq ft of finished living space (2,966 sq ft above grade + approx. 1,300 sq ft below grade), blending elegance with modern finishes and colours. Situated on a beautifully landscaped lot with mature trees and premium stonework, this 4+1 bedroom home has been completely transformed with top-of-the-line finishes and custom details throughout. Step inside to soaring 9-foot smooth ceilings, rich hardwood flooring, and a welcoming stone-accented foyer. The designer kitchen is a culinary dream, featuring custom floor-to-ceiling cabinetry, polished quartz counters and backsplash, a massive island with soft-close drawers, built-in spice racks, under-cabinet LED lighting, and premium fixtures. The open-concept layout flows seamlessly into a spacious dining area with coffered ceilings and a cozy living room centered around a cast gas fireplace and custom-built entertainment niche with smoked glass shelving. Upstairs, you'll find four generously sized bedrooms with new carpets, upgraded closet systems, and pot lights throughout. The primary suite offers a walk-in closet with custom organizers and a spa-like ensuite with a freestanding tub, rain shower, double vanity, and ceiling-height glass enclosure. The fully finished basement adds remarkable versatility with a soundproofed den or studio, spacious 5th bedroom with a large walk-in closet, full bathroom, laundry, a kitchenette with wet bar and bar fridge, and engineered hardwood floors over Dricore subfloor with air gap moisture protection ideal for extended family, a home business, or entertaining. This is a rare opportunity to own a turnkey home in one of Burlington's most desirable neighbourhoods. Nothing left to do but move in and enjoy. (id:55499)
Sutton Group Quantum Realty Inc.
4212 Powderhorn Crescent
Mississauga (Erin Mills), Ontario
Welcome to 4212 Powderhorn Crescent beautifully upgraded detached home nestled in the heart of Sawmill Valley, one of Mississaugas most desirable family communities. Set on a rare pie-shaped lot, this spacious residence boasts an entertainers backyard with a large deck off the living room and a rare side patio ideal for hosting or relaxing.Enjoy close proximity to top-ranked schools, University of Toronto Mississauga, Credit Valley Hospital, Erin Mills Town Centre, and Sawmill Valley Trail. Commuters benefit from quick access to Hwy 403, QEW, 401, and nearby GO stations.Over $150,000 in quality upgrades include:Fibreglass Front Door (2022)Engineered Hardwood Flooring (2022)Recessed Lighting (2022)Custom Accent Wall In Living Room & Floating Shelves (2022)Full House Painting, New Baseboards & Interior Doors (2022)Living Room Railing/Fence (2022)Painted Kitchen Cabinets & Upgraded Faucet (2022)Samsung Refrigerator (2023), Bosch Dishwasher (2025), Washer & Dryer (2024)Custom Closet In Primary Bedroom (2022)Renovated Primary Ensuite (2022)Backyard Sodding (2022)Automatic Retractable Awning (2023)Water Softener (2023)Furnace & A/C (2023)Driveway & Garage Painted (2025)This meticulously maintained home showcases pride of ownership and is truly move-in ready. A perfect blend of style, comfort, and location in a vibrant family-friendly neighbourhood. Shows 10/10! (id:55499)
Housesigma Inc.
200 Jull Court
Orangeville, Ontario
**Public Open House Sat, June 14, 1-3pm**This beautifully renovated all-brick bungalow with an attached 2 car garage sits on a generous corner lot in one of Orangeville's most desirable neighbourhoods. Thoughtfully updated from top to bottom, it features modern finishes, spacious living, and exceptional flexibility for multi-generational families or income potential. Inside, you'll find stunning hardwood flooring throughout and a layout designed for both comfort and style. The open concept kitchen is both functional and stylish with a centre island with pendant lighting and breakfast bar, quartz countertops, stainless steel appliances, and a coffee bar with open shelving. Patio doors off the kitchen overlook the fully fenced backyard. The kitchen flows seamlessly into a bright living room where a wood stove takes centre stage, flanked by large windows that fill the space with natural light. Perfect for quiet evenings or hosting friends, this space feels both warm and inviting. A front sitting area and dedicated dining room add more room to relax or host. Down the hall are three well-sized bedrooms and two renovated bathrooms. The primary suite includes a walk-in closet and a private 3 piece ensuite with modern finishes. Two additional bedrooms are perfect for family, guests, or a home office, serviced by a stylish 4 piece bath. The front hall closet is wired for an additional laundry facilities if desired - adding flexibility to suit your needs. The fully finished lower level offers a separate entrance and walk-out, ideal for extended family or income potential. Large above-grade windows make the space feel open and inviting. This level features a full kitchen, open concept living and dining area, a spacious bedroom, a separate office or flex space. Shared laundry facilities are conveniently located at the bottom of the stairs, easily accessible to both levels without compromising privacy. (id:55499)
Royal LePage Rcr Realty
6842 Yarrow Avenue
Mississauga (Lisgar), Ontario
*** Amazing opportunity *** Bright and Spacious Detached Home in a Highly Desirable Area and Great Neighbourhood. A Grand Entrance With 17 Ft Ceiling. Open concept Living and Dining. Family Size Custom kitchen with Island and Huge Breakfast area & Walk out to a private Backyard. Great size Family Room. Spacious master bedroom with walk in closet and renovated bathroom. Professionally finished basement (2023) with Separate entrance, Bedroom, 3 pc Bathroom and Den. Lots of Storage with rough-in kitchen and laundry in Basement. New Furnace /2024. Tankless water heater Owned. Close to HWYS & Amenities. Don't miss viewing this outstanding property! (id:55499)
Homelife Excelsior Realty Inc.
204 Eaton Street
Halton Hills (Georgetown), Ontario
Charming Bungalow with Oasis Backyard! Welcome to this beautifully maintained detached 2-bedroombungalow, offering the perfect blend of comfort and style. From the moment you step inside, you're greeted by gleaming hardwood floors, a cozy gas fireplace, and a bright open-concept living and dining area-ideal for everyday living and entertaining. The heart of the home is the inviting eat-in kitchen, featuring ample cabinet space and a seamless walk-out to a spacious deck and your very own backyard oasis. Whether you're enjoying a morning coffee or hosting summer gatherings, the koi fish pond, lush perennial gardens, and gazebo create a private retreat like no other. The primary bedroom is a true escape, complete with a 4-piece ensuite and a walk-in closet. The second bedroom also offers a walk-in closet, and with no carpet throughout, the home is easy to maintain and allergy-friendly. Enjoy the convenience of main floor laundry with direct access to the double garage and a side-yard walk-out. The finished basement adds valuable living space with laminate floors and a generously sized third bedroom-perfect to guests, a home office, or extended family. This home checks all the boxes for those seeking comfort, style, and serenity-don't miss this rare opportunity! (id:55499)
Royal LePage Real Estate Services Ltd.
717 - 3200 William Coltson Avenue
Oakville (Jm Joshua Meadows), Ontario
Spacious One Bedroom Condo In Prestigious Upper West Side Development. 590 Sq Ft + 35 Sq Ft, 9 Ft Ceilings, Spacious And Inviting Living Space With Wide Plank Laminate Flooring Throughout The Living Room And Bedroom, 4-Pc Bath Has Full Modern Tile Surround In The Tub. Modern Kitchen With Stainless Steel Appliances, Quartz Counter Tops And A Lovely White Subway Tile Back-splash. In-Suite Laundry Is Neatly Tucked Into A Closet Just Off The Kitchen. Digital Lock With Fob Access, And Combination Access. Close to Grocery, Shops, Restaurant, HWY 403 and so on. (id:55499)
Bay Street Group Inc.
3064 Robert Lamb Boulevard
Oakville (Jm Joshua Meadows), Ontario
Brand new Modern & Stunning Freehold Townhouse by Great Gulf Homes available for sale in the prestigious neighbourhood of Joshua Meadows community in Oakville. Thoughtfully designed across two storeys, this carpet free home offers a bright, open concept layout With a 9 foot ceiling on the main floor. The contemporary kitchen featuring sleek finishes, stainless steel appliances, abundant cabinetry, and ample counter space to meet all your culinary and storage needs. 4 generously sized bedrooms on second floor, including a primary suite complete with a walk in closet and a ensuite showcasing a double vanity and a glass shower. A second floor laundry room adds everyday convenience. Full basement to be finished as per your taste. Very close to all amenities, Schools, Shopping complex, QEW and highways 403/407.Seller is very motivated. (id:55499)
Homelife/miracle Realty Ltd












