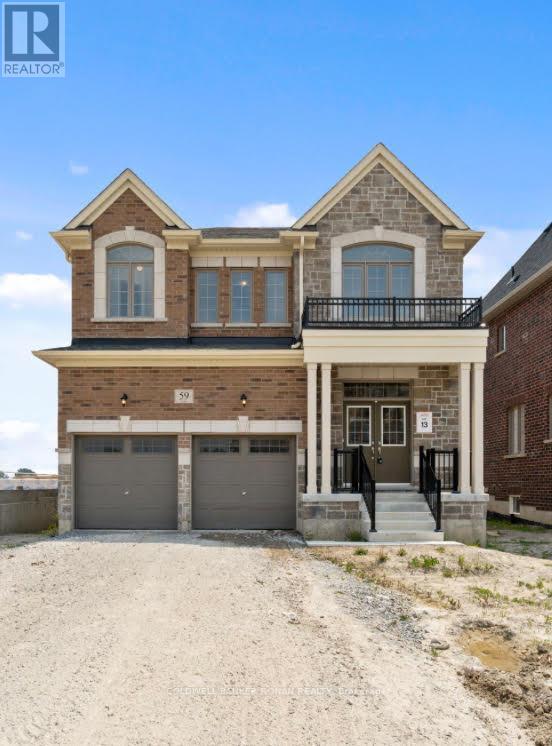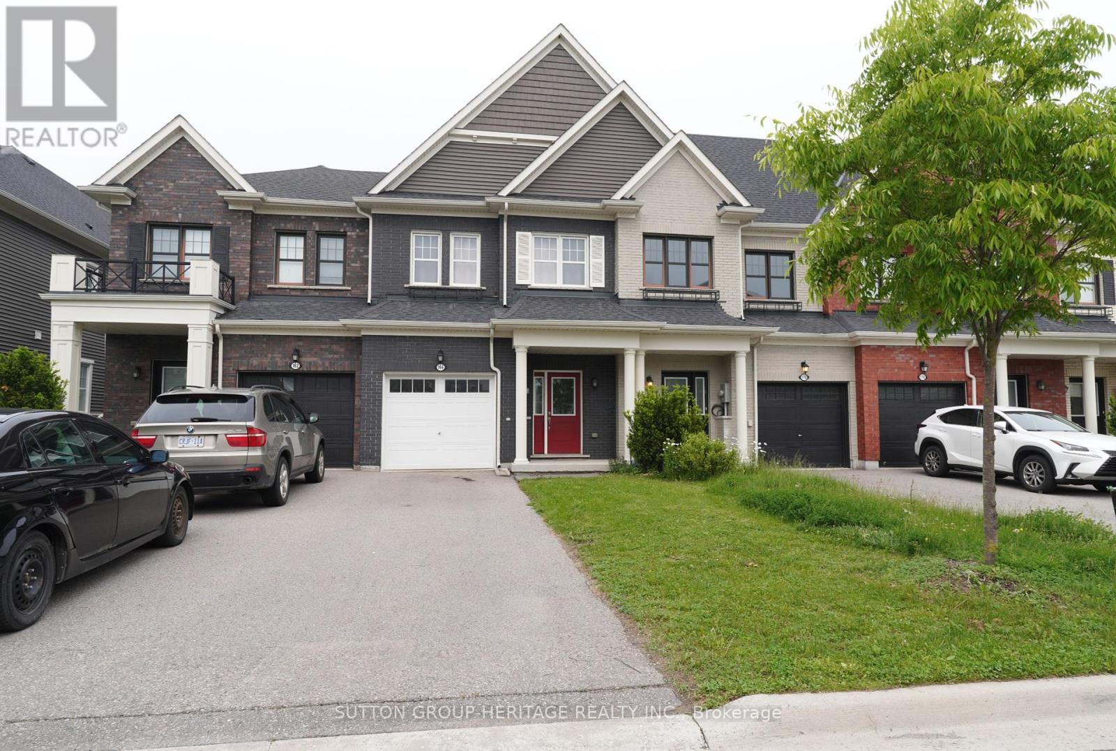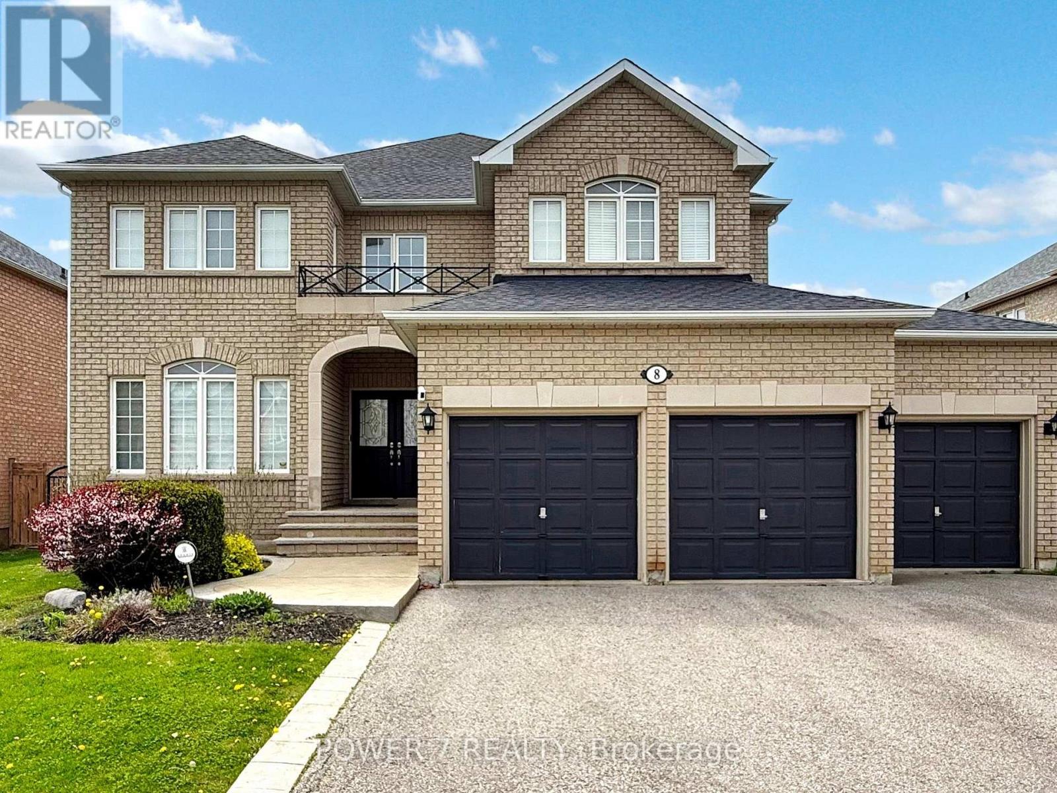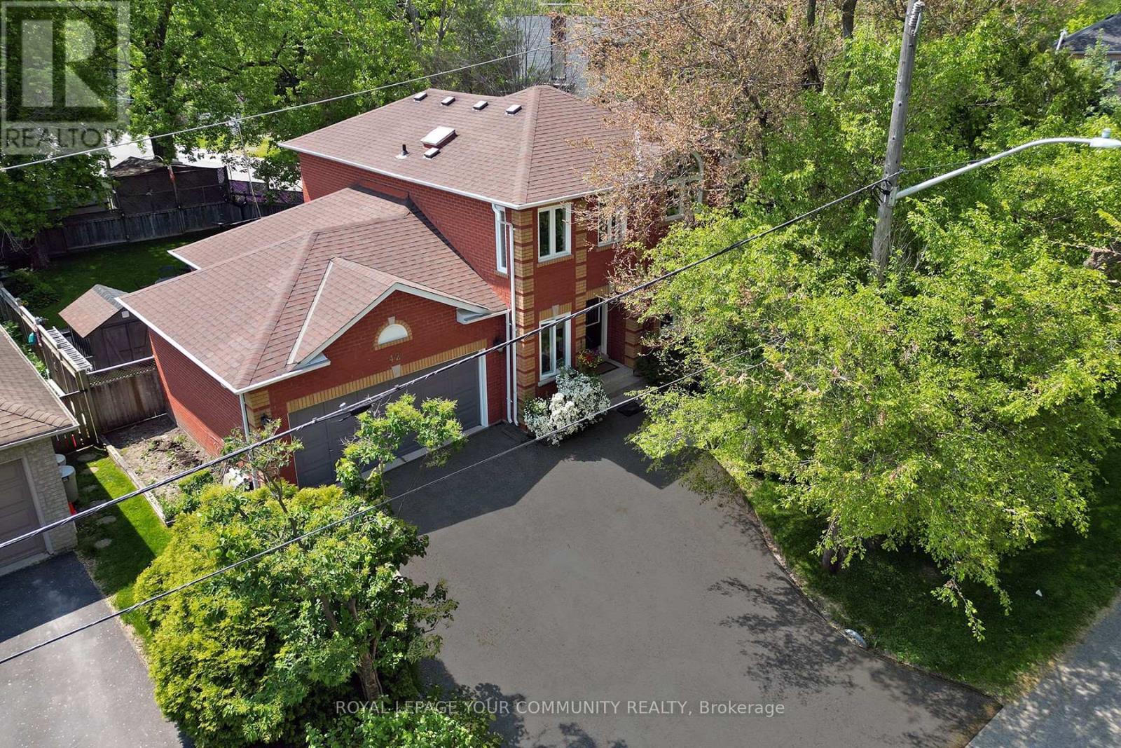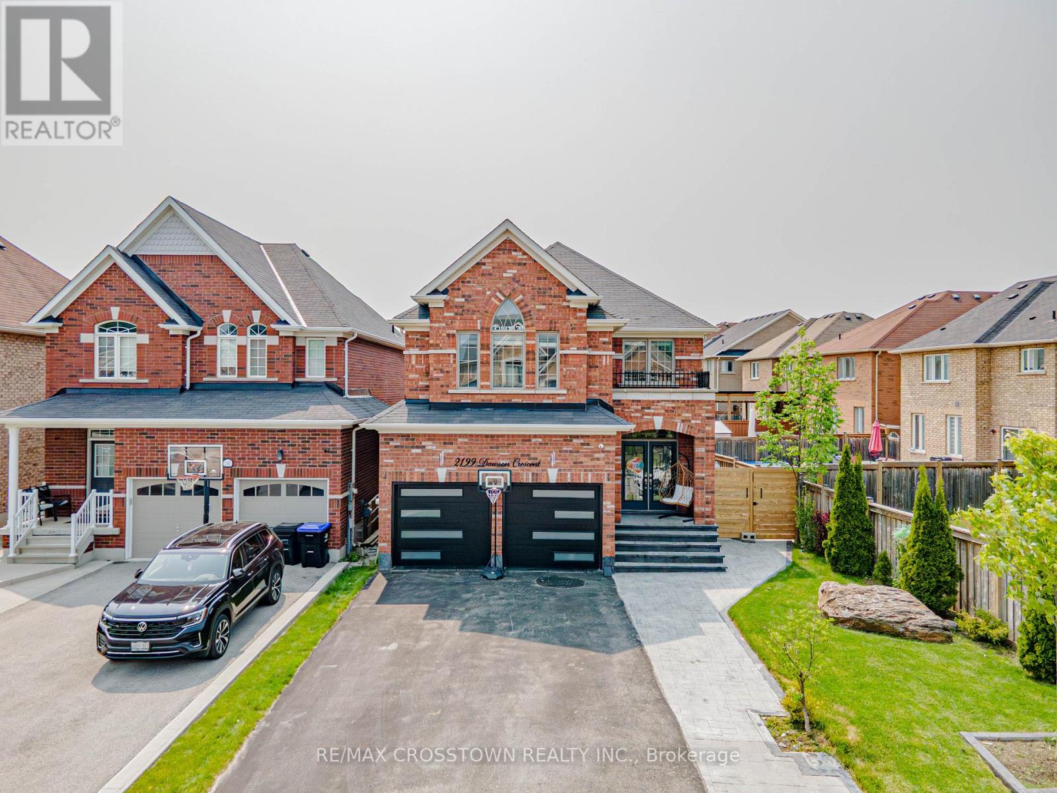59 Brethet Heights N
New Tecumseth (Beeton), Ontario
Part Of The Greenridge Community, The Fern Model (2176 Square Feet)Is A Unique Combination Of Modern Elegance With Next Level Features And Finishes. Designer Kitchens With Exquisite Countertops And Finely Crafted Cabinetry Are Found In This Home. Open Spaces And Nine Foo tCeilings On The Main Floor Give Families The Room They Need To Grow. Close Proximity To Major Highways All In A Serene And Safe Community That Places A World Of Convenience At Your Fingertips. (id:55499)
Coldwell Banker Ronan Realty
166 Boadway Crescent
Whitchurch-Stouffville (Stouffville), Ontario
Absolutely Stunning 3 Bedrooms Minto Freehold Townhome with Open Concept Layout & 9' Ceiling On the Main Floor * Freshly Painted, Very Clean & Bright * Main Floor features Modern Open Concept Layout with Hardwood Flooring in Living Room & Dining Room, great for Entertaining * Modern Kitchen With Granite Countertop & Island (Breakfast Bar) * Second Floor features a Large Primary Bedroom with a large Walk-in Closet, 4-Piece Ensuite Bathroom and Upgraded Broadloom * 2 more Bright & Spacious Bedrooms with large closets and Upgraded Broadloom * Direct Access To Attached Single Car Garage * Long Driveway, can Park Additional 2 Cars * No Side Walk * Minutes Away From Stouffville Go Train Station, Schools, Transits, Restaurant, Golf Club, Supermarket, Walmart * PERFECT for First Time Home Owners and Young Family * Don't miss this opportunity!!! (id:55499)
Sutton Group-Heritage Realty Inc.
406 Centre Street E
Richmond Hill (Crosby), Ontario
Unbeatable Location! Located in the ideal neighborhood of Richmond Hill and close to an abundance of amenities, this enchanting newly renovated 3-bedroom, 2-bathroom home features an open-concept main level with modern cabinetry. The walk-out basement allows the property to be converted into two separate rental units, generating positive cash flow. Just a short walk away from Richmond Hill Go Train Station and Top school, Bayview Secondary School, supermarkets, restaurants, and bus stops. (id:55499)
Hc Realty Group Inc.
8 Mumberson Court
Markham (Cachet), Ontario
Luxury & Charming 3-Car Garage Detached House In The Prestigious Cachet Community! Lucky #8 Mumberson Court, A quiet beautiful street! Approx. 4,000 + 2,000 SF, 4 Bedrooms and 5 Washrooms with a Professionally Finished Basement Offers Your Family Over 6,000 SF Living Space. 2-Storey High Ceiling Foyer, Hardwood Floor & 9 Foot Ceiling Throughout Main Floor, Gourmet Kitchen with Granite Countertop, Breakfast Island & All Stainless Steel Appliances. Spacious Main-floor Library, Family Room with Fireplace & 5 Sun-filled Windows. 2 Principal Rooms With Ensuites (Main Principal Ensuite has newer tiles, newer cabinets, huge tub & shower), Jack & Jill Bathroom Connecting to 3rd & 4th Bedrooms Upstairs! New Maple Hardwood Floor In All Bedrooms Upstairs! A Designer's Finished Basement (Year 2017) with Functional & Full-Sized Kitchen, Breakfast Island, Granite Countertops & Upgraded soft close Cabinetry, Open Recreational Room, Gym Area, Living Room, 5th Bedroom/Guest Suite With 3-Piece Ensuite Bathroom W Granite Vanity Top & Spa Shower, Warm Insulated Basement Floor & Lots of Pot Lights Thru. 2nd set of Stairs to Basement, Patterned Concrete Patio On Front Walkway & Backyard. Your Children Can Choose to Study in 2 Top-Ranked High Schools, St. Augustine Catholic School & Pierre Trudeau Secondary Schools (St. Augustine CS was ranked Top 6 Out of 746 High Schools In Ontario and Pierre Trudeau SS was ranked Top 12 out of 749 High Schools), Walking distance To Parks & Trails, 3 Schools, Restaurants, Cafes, T& T Supermarket, Cachet Shopping Centre & Kings Square Shopping Centres, Minutes Drive To Hwy 404 & 407, Go Station, Costco, Home Depot, Canadian Tire, Shoppers, Tim Hortons, 5 Major Banks, Downtown Markham, Markville Mall, First Markham Place, Hillcrest Mall, & Main Street Unionville & All Other Amenities! (id:55499)
Power 7 Realty
35 Gordon Landon Drive
Markham (Cornell), Ontario
***Must See*** Location. Stunning 4 Bedrooms House In A Highly Demand Area In Markham. This Beautiful Upgraded Home Features High Ceiling And An Excellent Layout, With Separate Family Room, Kitchen With A Breakfast Area, S/S Fridge & S/S Stove, Granite Countertops And Luxurious 5 Pc Ensuite Master Bedroom. Amazing Nature View With W/Closet And 2nd Floor Laundry. Hardwood Staircase With Elegant Finishing. Enjoy The Serene Beauty Of A Scenic Farm View Right In Your Backyard, Perfect For Peaceful Mornings And Evenings. Close To Schools, Parks, Community Centre, Hospital, 407 And Much More. (id:55499)
Homelife/future Realty Inc.
45 Robert Berry Crescent
King (King City), Ontario
Welcome to 45 Robert Berry - Elegance, Function & Prime King City Living - Discover this beautifully upgraded 3-bedroom, 4-bathroom home that blends style and everyday function. At its heart is a chef-inspired kitchen with a large granite island, ample storage, crown moulding, undermount lighting, stainless steel appliances, a gas stove & reverse osmosis system, perfect for home cooking enthusiasts. The open-concept layout flows into the living and eat-in areas with a walkout to a beautifully landscaped backyard, ideal for entertaining or relaxing. The luxurious primary suite features a tray ceiling, a large walk-in closet, and a spa-like 6-piece ensuite. On the 2nd floor, enjoy the convenience of laundry with extra cabinets for storage. The 2nd bedroom includes custom built-in bookshelves & a window bench, while the third bedroom serves as a flexible space with a Murphy bed and built-in desk, great for guests or a home office. Step outside into a private oasis with a composite deck, interlock patio, gazebo with lighting, and a garden shed, perfect for hosting family dinners or quiet relaxation. Enjoy direct garage access with an exterior backyard door, heater, and tire rack. Inside, you'll find upgraded stairs & railings, Hunter Douglas blinds throughout, central vac and smart details for modern living. The professionally finished basement includes a bright rec room with 9 ceilings, a built-in bar, a walk-up with proper drainage, large cantina, more storage and soundproof ceilings. Additional features include a backflow valve, 200 amp service. Located near King City's vibrant core and Hwy 400 this is luxury, comfort, and convenience all in one. (id:55499)
Century 21 Heritage Group Ltd.
24 Briarfield Avenue
East Gwillimbury (Sharon), Ontario
In The Exclusive Sharon Village Neighborhood, Where Beauty Meets Everyday Comfort, Welcome To Your New Home. Luxurious And Spacious Approx 1800Sqft + Walk Out Basement Townhouse With Extra Long Driveway. Separate Access From The Garage To The Backyard Door! Functional Open Concept Layout W/ 9" Ft Ceilings On The Main Lvl. Modern Kitchen W/ Stainless Steel Appliances, Oversized Kitchen Sink! A Safe, Quiet, And Convenient Community That Keeps Growing In Popularity! Certified Energy Star Qualified Home. Perfectly Situated Just Minutes From Top-rated Schools, Scenic Nature Trails, Parks, Golf Courses, Highway 404, The GO Station, Costco, and Upper Canada Mall. This Home Offers The Ideal Blend Of Luxury, Location, And Lifestyle. Don't Miss This Rare Opportunity. Schedule Your Private Tour Today And Experience This Exceptional Home For Yourself. (id:55499)
RE/MAX Atrium Home Realty
66 Natale Court
Bradford West Gwillimbury (Bradford), Ontario
S-T-U-N-N-I-N-G Freehold Executive Townhome, stylishly Renovated since 2021 and loaded with 80k Luxury Upgrades & Convenient Smart home features on a Quiet Court Location close to School & Transit! This Modern, Open Concept floorplan with Handscraped Hardwood Flooring and Smooth Ceilings with Pot Lights throughout main floor features a Spectacular Renovated XL Chef's Kitchen with sleek Quartz Countertops & Backsplash, SS Appliances, Breakfast Bar, Double Undermount sink in Kitchen, Upgraded cabinets, overlooking the Bright & Spacious Modern Dining Room. Spacious Great Room is ideal for a cozy night on the couch. On the 2nd floor, you'll find 3 Generously Sized Bedrooms including a Spacious primary with Double Organized closets and a Home Office Nook on the Loft style Landing. Self Contained In-Law Bachelor Suite accessible via Separate Entrance with direct garage access to Finished Basement w Den, 3-Piece Bath, Kitchenette & conveniently located Shared Laundry Room. Park 3 Cars - 2 Driveway parking spaces (including Boulevard) Plus XL Garage for 3rd Car Plus Storage with Upgraded Epoxy Floor. Walk-Out from Kitchen to Gorgeous Landscaped, Fenced Backyard with rare upgraded Stone Patio, Nat Gas line & ever-green turf for low maintenance, ideal to relax & entertain! Upgrades include 6 Appliances 2021, Gas Furnace/Central AC 2020, Nest Smart Home Features, doorbell, thermostat, smoke detectors & MyQ auto Garage Door Opener; Front door, Nat Gas Hook up for BBQ, Roof Shingles 2012, Ducts Cleaned 2023. Steps to Elementary School, Groceries, Lions Park & Sports Courts. Located close to Hwy 400, Bradford GO Stn, with quick access to local amenities and public transport, offering the ultimate in convenience. Perfect for growing families or professionals, just move & enjoy!! (id:55499)
RE/MAX Realtron Turnkey Realty
3 Laurelbank Crescent
Georgina (Keswick North), Ontario
This lovely all brick 4 bedroom home is move in ready and ideal for your growing family. Freshly painted throughout the house features many 2025 improvements including new main floor designer vinyl floors, new broadloom on staircase, upper hall and bedrooms, new door hardware and light fixtures throughout and new garage doors. A/C and shingles in 2022. The main floor includes a large family size kitchen overlooking the breakfast area and spacious living room and the main floor laundry has garage access . The primary bedroom features a 4PC ensuite and walk in closet. Centrally located in the core of Keswick close to shopping, parks and amenities this location also offers easy Woodbine access to 404 Highway. (id:55499)
Keller Williams Realty Centres
121 Carrier Crescent
Vaughan (Patterson), Ontario
Welcome to this beautiful and well-maintained 3-bedroom, 4-bath freehold townhouse located in the desirable Patterson community. Boasting 1,698 sq ft above grade, this home features a functional layout with hardwood floors throughout, California shutters, and generously sized bedrooms offering ample space and comfort. The finished walk-out basement provides additional living space, perfect for a recreation room, home office, or in-law setup. The extra deep lot offers a spacious backyard, ideal for outdoor enjoyment. With no sidewalk, the property allows parking for up to four cars, an added convenience for families or guests. Walking distance to Public, French Immersion, Catholic and Montessori schools. Don't miss your chance to own a versatile and beautifully kept home in one of Vaughan's most desirable neighborhoods! (id:55499)
RE/MAX West Realty Inc.
42 Willowbank Avenue
Richmond Hill (Oak Ridges Lake Wilcox), Ontario
Exceptional Lake Community Setting/Value , just steps to Lake Wilcox, Schools, Splash-Park, Community Centre. Deeded Membership to Elmwood Beach Club Launch your Boat, fish,swim, Bond-fires, Ice-skating just a few steps away ! Lake-side living without the Lakefront price. Stunning Views. Fenced Lot offers large Side storage Area for your Toys! Rare offering.Custom built 1994, Over 2600SQfT in finished Living Area.Cared for by same Owner since 2001. Hardwood , painted Oak- Staircase ,Ceramic , Laminate . Plenty of Kitchen Cabinets , SS- Double sink +pull-out Faucet Walk-out to covered Deck + 2 Ceiling fans , New Driveway , Oversized Garage+ Storage + Entrance to Home , 2 Coat Closets,Main-floor Laundry + Storage, Family-room has cozy Fireplace , Living-room/Dinging Room with large Windows Ideal for Entertaining, 3 spacious Bedrooms, newly renovated 5 piece Ensuite,Walk-in closet,Main-4 piece with Skylight, Generous Closet space throughout, Recently renovated Basement, features , Hide-away closet, Wooden ceiling, above grade Windows ,3 piece Baths, Cold -Room ,potential for side-Entrance, 200 amp service. Windows 2023, Roof within last 10 years +insulation, Sump-pump approx. 4 years, Rough/in CVAC , High Efficiency Lennox Furnace 2022., Hot water tank owned. A must see Home ! (id:55499)
Royal LePage Your Community Realty
2199 Dawson Crescent
Innisfil (Alcona), Ontario
Step into this stunning 5 (4+1) Bedroom home with 5 bathrooms. This 2 story home displays modern upgrades and thoughtful design which come together to create the perfect living space. The property boasts over 3600 SQFT of finished space. The kitchen has been fully updated with eye-catching granite counters, a backsplash, and refinished cabinet doors, offering both style and functionality. You'll love the professionally finished basement, which adds ample versatile space to meet your needs. This home also features a state-of-the-art security system and custom outdoor Gemstone lighting that elevates its curb appeal. Inside, experience luxury with hardwood flooring that replaces carpet, while a swim spa provides a relaxing retreat in your own backyard. Storage is no issue here, thanks to custom closet inserts from Closets By Design. The outdoor space shines with a finished roof over the patio area and stamped concrete that enhances the home's exterior. The garage has been thoughtfully upgraded, boasting new garage doors and an epoxied floor for durability and style. Lighting throughout the home has been upgraded for a bright and welcoming ambiance. Additional finishing touches include built-ins in the entrance area and an upgraded laundry room for added convenience. This home is a masterpiece of modern living, offering every detail you've been looking for. Don't miss this opportunity to make it your own! (id:55499)
RE/MAX Crosstown Realty Inc.

