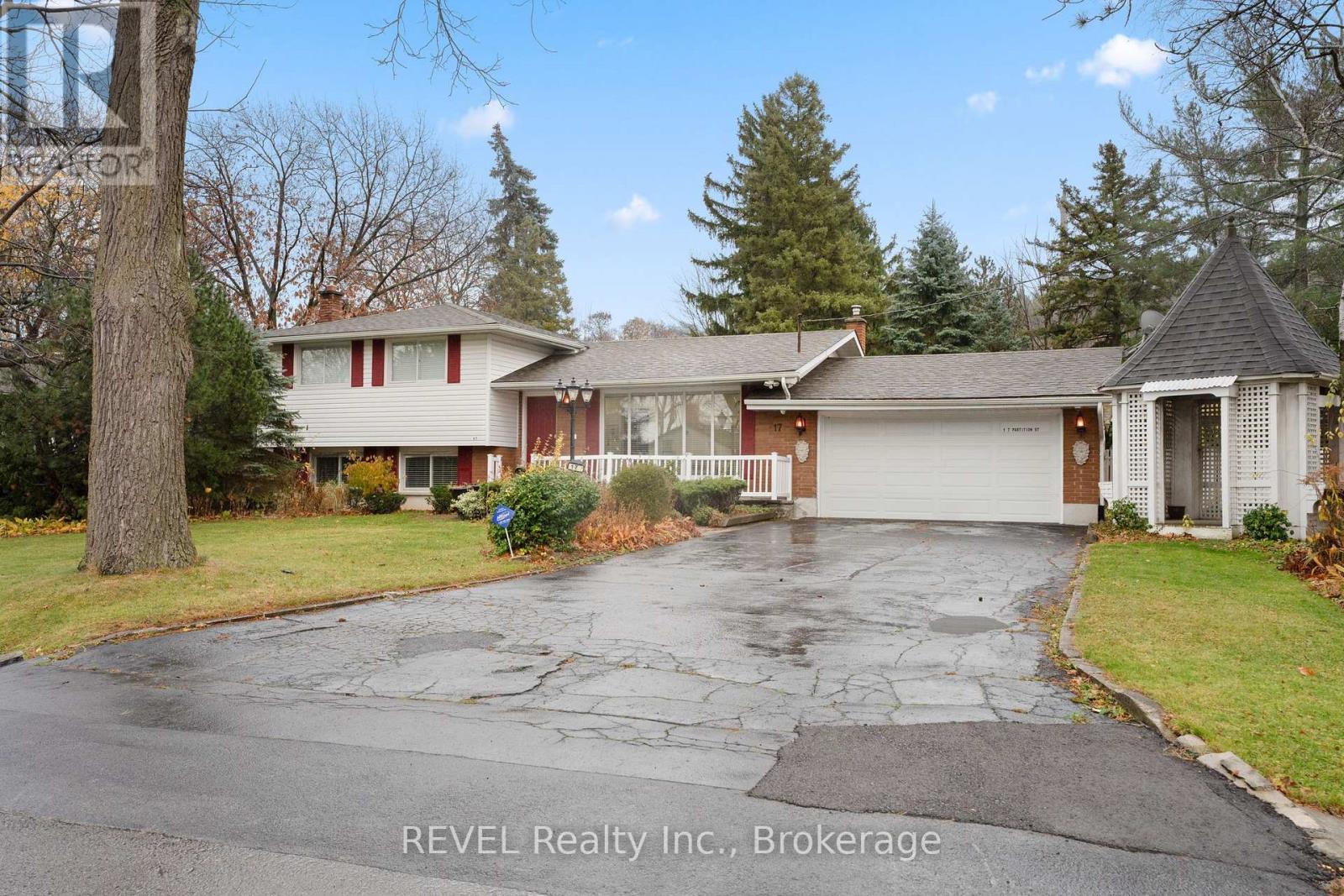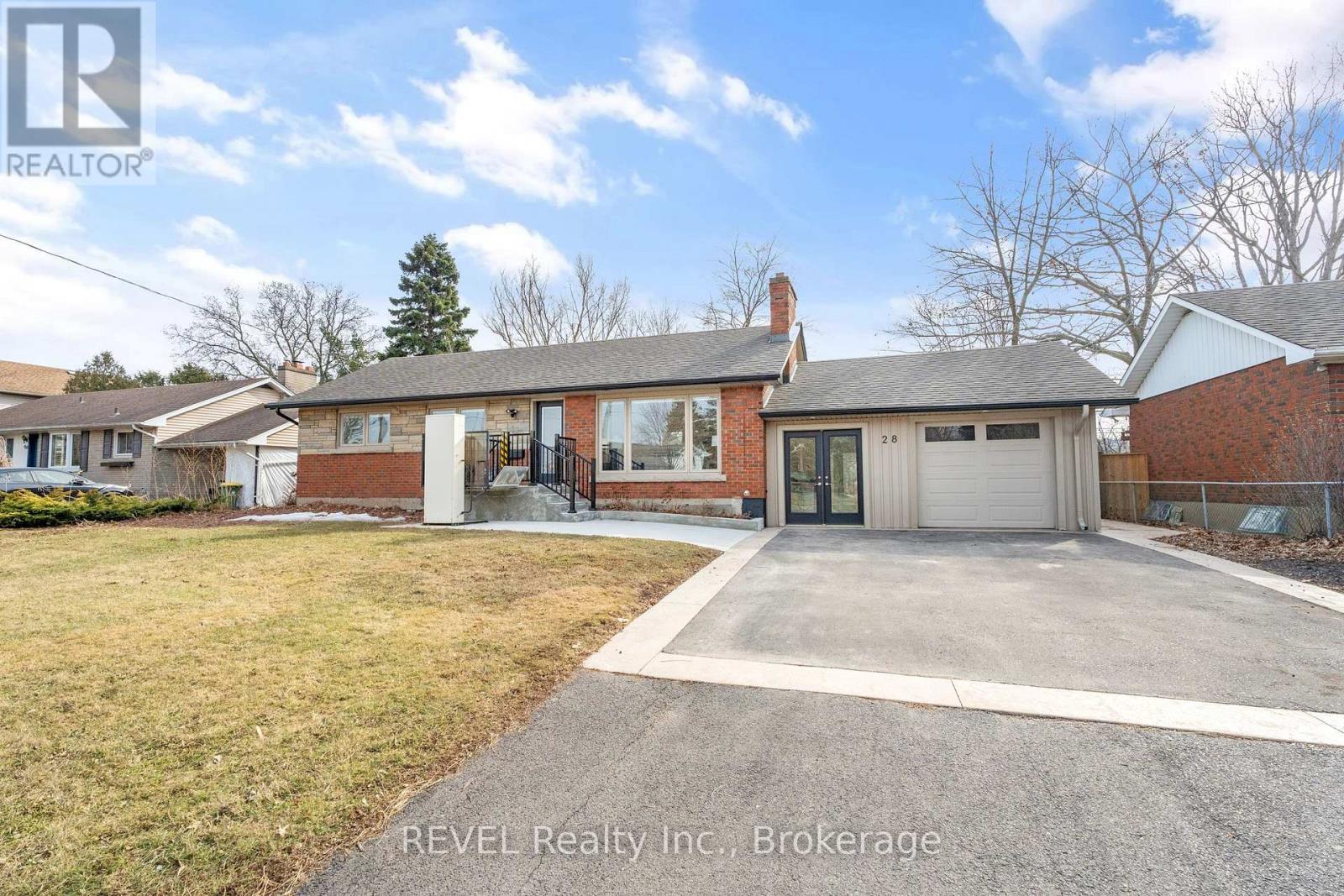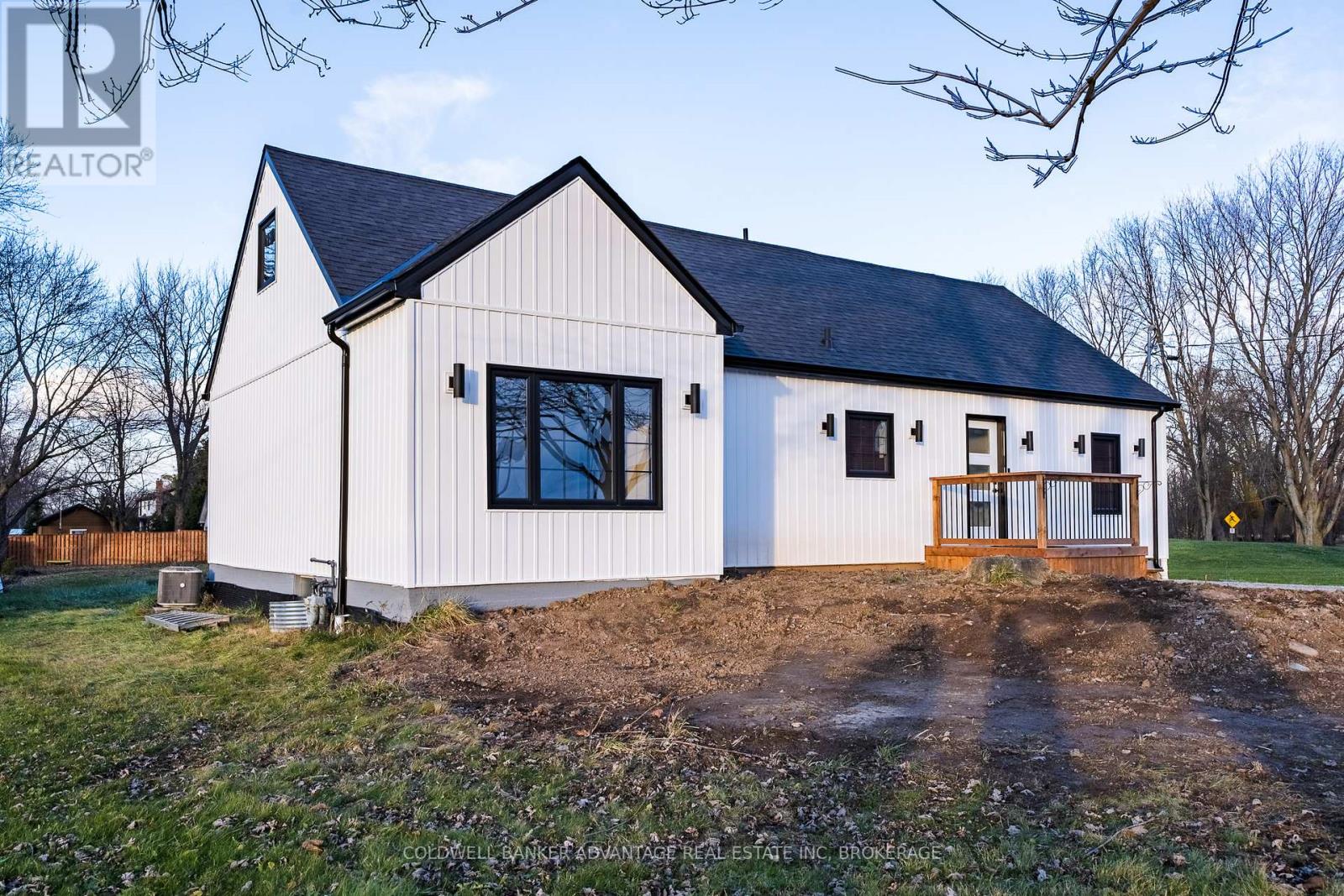17 Partition Street
Niagara-On-The-Lake (106 - Queenston), Ontario
Don't miss this charming 3-bedroom, 2-bathroom side-split home with 1,108 sq. feet of well-designed space, featuring a private sunroom (242 sq. feet) and stunning views of Brocks Monument. Nestled at the base of Brock's Monument in the peaceful village of Queenston, this meticulously maintained home offers the perfect blend of comfort and tranquility. As you approach the driveway, you'll be greeted by breathtaking views of the iconic monument, setting the tone for the serene surroundings this home provides. Inside, you'll find spacious rooms bathed in natural light, creating a welcoming atmosphere. The cozy living room is perfect for family gatherings or entertaining friends, while the functional kitchen offers ample space for meal prep and family meals. One of the standout features of this property is the private sunroom an ideal spot to enjoy your morning coffee while taking in the peaceful views. Whether you're unwinding after a busy day or simply soaking in the beauty of the surroundings, this sunroom is the perfect retreat. Living in Queenston offers a rare combination of quiet, affordable living and proximity to all that Niagara-on-the-Lake has to offer. Spend your days exploring the scenic Niagara Parkway, fishing at the nearby boat ramp, or enjoying a picnic at Queenston Heights Park. The villages natural beauty, historical landmarks, and local amenities are all just moments away, giving you the best of both worlds. Whether you're searching for a peaceful retreat or a home where you can create lasting memories, this charming property offers it all. With its unbeatable location, stunning views, and thoughtful design, this is the affordable home you've been waiting for. (id:55499)
Revel Realty Inc.
11 - 620 King Street
Port Colborne (877 - Main Street), Ontario
Welcome to 620 King Street a bright and spacious 1-bedroom unit perfect for singles or couples looking for comfortable living in a great location. This well-maintained unit features modern vinyl plank flooring throughout, a clean and functional kitchen with full-size appliances, and a 4-piece bathroom with updated fixtures.Enjoy natural light pouring in through large windows, a generous living area, and a quiet bedroom with ample closet space. Conveniently located near schools, parks, shops, and public transit everything you need is just minutes away.Ideal for working professionals or students. Dont miss this opportunity to call this charming space your home! * Tenant pays gas and hydro; water is included in rent* (id:55499)
Revel Realty Inc.
2 - 620 King Street
Port Colborne (877 - Main Street), Ontario
Welcome to 620 King Street a bright and spacious 1-bedroom unit perfect for singles or couples looking for comfortable living in a great location. This well-maintained unit features modern vinyl plank flooring throughout, a clean and functional kitchen with full-size appliances, and a 4-piece bathroom with updated fixtures.Enjoy natural light pouring in through large windows, a generous living area, and a quiet bedroom with ample closet space. Conveniently located near schools, parks, shops, and public transit everything you need is just minutes away.Ideal for working professionals or students. Dont miss this opportunity to call this charming space your home! * Tenant pays gas and hydro; water is included in rent* (id:55499)
Revel Realty Inc.
50 Hillcrest Avenue
St. Catharines (457 - Old Glenridge), Ontario
WELCOME TO YOUR LUXURY DREAM HOME IN NIAGARA! Stunning, private and exclusive Family Estate, set on 2 acres in the heart of the City, has been beautifully restored throughout. Designed and built by Custom Builder Pym & Cooper PLUS rarely offered new Carriage House with 4 pad heated garage and lrg 2nd floor apartment w/ open design and soaring vaulted ceiling. This outstanding property is set on a beautiful sprawling ravine lot, with breathtaking nature and WATER views, your own private walking trails. Nestled amongst an enclave of Executive homes, backing onto 12 Mile Creek on prestigious Hillcrest Avenue, featuring the highest quality craftmanship, exceptional millwork and luxurious design details. No expense has been spared! Main house with beautiful entry, large foyer and dramatic staircase, custom Chef's gourmet Kitchen and Diningrm w/high end appl's, w-i pantry, quartz. Formal Livingroom w/ custom cabinets, fireplace, white oak flooring thruout, custom lighting,French drs, Office with f.p., lrg Family rm w/custom bookshelves, wet bar, wall to wall windows overlooking spectacular water views, inground heated pool, scenic nature. 4 lrg bedrooms including Primary suite with spa like ensuite, f.p, w/o to private balcony. 3rd floor Loft with pine vaulted ceiling. Impressive fin. LL w/ Recrm, f.p., walkout, wine cellar, 3 pc bath, and plenty of storage areas. Carriage House heated garage w/ kitchenette, powder rm, f.p., walkout to large patio. 2nd floor of Carriage House features large open Greatrm, full kitchen, large bedroom, 3 pc. bath, laundry and storage. This setting is irreplaceable and only steps to the City's vibrant downtown, St. Catharines Golf Club, Montebello Park, PAC, Meridian Arena. Close to major highways, Ridley College, Brock U, Niagara Wine Region, Hospital, scenic parks, hiking and cycling trails, major airports. Perfect for family living and entertaining. Live your dream! See virtual tour and Supp'l documents for more information/ floor plans. (id:55499)
Royal LePage NRC Realty
Revel Realty Inc.
Mcgarr Realty Corp
28 Dale Avenue
Hamilton (Stoney Creek), Ontario
Turnkey Residential Care Home in Prime Stoney Creek Location Fantastic Opportunity to Own a Fully Renovated, Accessible and Legally Converted Residential Care Home! This investment not only offers great income potential but also makes a meaningful difference in the community. It is ready for immediate operation, allowing for care options ranging from independent living, low care, or maximizing revenue with a high level of care (please see supplements). It has the ability to generate well over $200,000 in net operating income, a customizable asset with reasonable operating expenses. The Prime Location is nestled in a beautiful residential neighborhood, within walking distance of parks as well as amenities such as grocery, pharmacy, medical centers, Starbucks, and more!Containing 6 bedrooms (3+3) 2 full bathrooms and 2 kitchens and sitting on a very generous 75x100 lot with a beautiful large, level and peaceful private backyard for additional outdoor living space. 28 Dale Avenue could be the next address in your commercial portfolio with the ability to generate a cap rate well into the double digits! Renovated from top to bottom with a wheelchair accessible main floor that includes a vertical lift at the main entrance, tilt mirrors and grab bars in bathrooms, widened doorways, no transition flooring and remote-control blinds. Renovations also included external waterproofing and the replacement of clay pipes in the basement. Features further include permitted approvals to convert existing garage (including optional interior lift) into additional living space, which will provide an extra 450 sq ft, perfect for a long-term tenant or on-site care provider. Endless income producing options to create massive returns! All development fees for the conversion were fully paid and not deferred ($77,000 value). With all major renovations completed and permits secured, this is a rare opportunity to own a hassle-free, income-generating property in a prime location. (id:55499)
Revel Realty Inc.
27 Maywood Avenue
St. Catharines (452 - Haig), Ontario
For Lease: 4,000 Sq. Ft. Commercial Retail/Warehouse Space Prime Location Off the QEW. This versatile commercial space features 3,000 sq. ft. of bright, open-concept retail space and 1,500 sq. ft. of warehouse space with a 10x12 overhead door for easy loading and unloading. Conveniently located just off the QEW, this property offers excellent visibility, ample signage opportunities, and plenty of on-site parking for customers and staff. Ideal for retail, showroom, or distribution businesses looking for a high-traffic location with warehouse functionality. Schedule your viewing today! (id:55499)
RE/MAX Niagara Realty Ltd
1493 Thompson Road
Fort Erie (331 - Bowen), Ontario
LOOKING FOR THAT SEMI COUNTRY HOME? WELL LOOK NO FURTHER, THIS 2 BEDROOM HOME HAS A NICE DEEP LOT OF 308' WITH NO REAR NEIGHBOURS... JUST WILD LIFE. ONLY 1 KM TO ALL YOUR AMENITIES; 20 MINUTES TO NIAGARA FALLS, 5 MINUTES TO PEACE BRIDGE TO USA; APPROX. 90 MINUTES TO TORONTO. SELLERS INSTALLED A NEW COMBO GAS HOT WATER HEATER/BOILER, MAKING IT SPACE SUFFICIENT, AS WELL AS LARGE BATHROOM WITH STACKABLE WASHER/DRYER. MAIN BEDROOM HAS SLIDING PATIO DOOR LEADING TO A NEWER 15 X 12.6 DECK TO PARTIALLY FENCED BACKYARD WITH 2 SHEDS. LOTS OF ROOM FOR THE ADVID GARDENER AS WELL. ** This is a linked property.** (id:55499)
Royal LePage NRC Realty
2468 Hwy 3 Highway
Port Colborne (873 - Bethel), Ontario
LOOKING FOR COUNTRY LIVING? Fully remodelled 1.5 storey home with a huge yard! So much new within the last 5 years! Updates include Roof, siding, eaves, flooring, kitchen, bathroom, furnace, A/C - the list goes on and on! Every room is open and generous size. Be sure to notice the natural light coming in all the new windows. Cozy up in front of the fireplace while streaming your favourite seasonal movie. Enjoy the outdoors? Why not add a few chickens (be sure to check with the City first), or roast a marshmallow around the backyard fire pit. With quick access to Highway 140, minutes to Port Colborne amenities, this is the spot to be! (id:55499)
Coldwell Banker Advantage Real Estate Inc
40252 Forks Road
Wainfleet (879 - Marshville/winger), Ontario
Nestled on over 2 acres of agriculturally zoned land sits a dream hobby farm with a charming bungalow and lush open spaces. Welcome to 40252 Forks Road in beautiful Wainfleet. Offering the perfect blend of rural serenity with modern convenience, this cozy retreat boasts a home with three bedrooms, one full bathroom and a blank canvas full basement for those looking for more space for your growing family. The recently updated bathroom is stunning visually and equally practical with heated floors and sleek design. Step outside to discover the spacious barn with a loft and multiple paddocks ready for your livestock or farming projects. The expansive outdoor space allows for gardening, recreational activity or simply enjoying the beauty of nature. Picture sipping your coffee on the back deck overlooking the serene landscape listening to the sounds of the country. Located mere minutes from Welland and Port Colborne, you can enjoy the tranquility of country living without sacrificing access to essential amenities. If you're looking to cultivate your passion for agriculture or just enjoy your private retreat, this property offers endless possibilities. Numerous updates to property including most appliances, water pump and compressor, UV light, sump pump, hot water tank, bathroom, back deck. (id:55499)
RE/MAX Niagara Realty Ltd
510 Queensway W Unit# 2
Simcoe, Ontario
Recently renovated, move in ready, bungalow style 2 bedroom Simcoe condominium. This home features new appliances, new carpet, remote control ceiling fan, gas fireplace, freshly stained 14'x8' deck, gas forced air heating system with central air, Rinnai tankless gas hot water unit, main floor laundry and spacious 1.5 car garage. Note the Seller recently and professionally installed a NEMA 14-50R 50 amp circuit in the garage to plug in your EV. If you are new to the Town of Simcoe and Norfolk County it's well worth the trip. If you live here, then you already know. (id:55499)
RE/MAX Erie Shores Realty Inc. Brokerage
94 Duchess Drive
Delhi, Ontario
WELCOME TO 94 DUCHESS DRIVE – The home of this TO BE BUILT 1468 sq. ft. 2 bedroom, 2 bath home which features open concept kitchen/dining and living room with high end finishes! The primary bedroom has walk-in closet, 4pc ensuite with tiled shower and patio doors leading to covered composite deck. There is also access to the deck from patio doors coming from the kitchen for easy access to bbq's with friends and family. Other extras include quartz counters in kitchen and both baths, back splash, front porch, garage remote(s), and hot and cold running water in the 2 car attached garage. Yard will be fully sodded. Taxes are to be assessed. (id:55499)
RE/MAX Erie Shores Realty Inc. Brokerage
36 Hesketh Court
Caledon, Ontario
Beautiful Semi-detached home, shows to perfection! Gourmet eat-in kitchen that the chef in the family is sure to love. Spacious 9-foot sun filled living/dining room with pot lights & gas fireplace adds warmth to the living space. Hardwood flooring in main and 2nd level. No carpets throughout the house. Huge backyard, backing on to a ravine, Walkout from main level to a large deck built in 2020. **The most important feature** (Rental Potential) - Studio Suite fully finished walk-out basement with Murphy bed, separate kitchen and 3 piece bath. 2021 built Concrete pad from front to rear of backyard and 2022 built 10x10 shed on concrete pad. 2021 built Driveway provides 2 car parking plus full 1 car attached garage. 2023 owned hot water tank, 2024 stainless steel Dishwasher and brand new S/S Refrigerator (2025). Painted garage floor & fence, landscaped front-yard & Tinted Windows in main & 2nd level. Walking distance to Library and Park. This home is move-in-ready with lots of inclusion listed in the 'Features Sheet'. Please Note, the staircase mats are Peel/ stick and easily removable without any marks. (id:55499)
Century 21 Millennium Inc.












