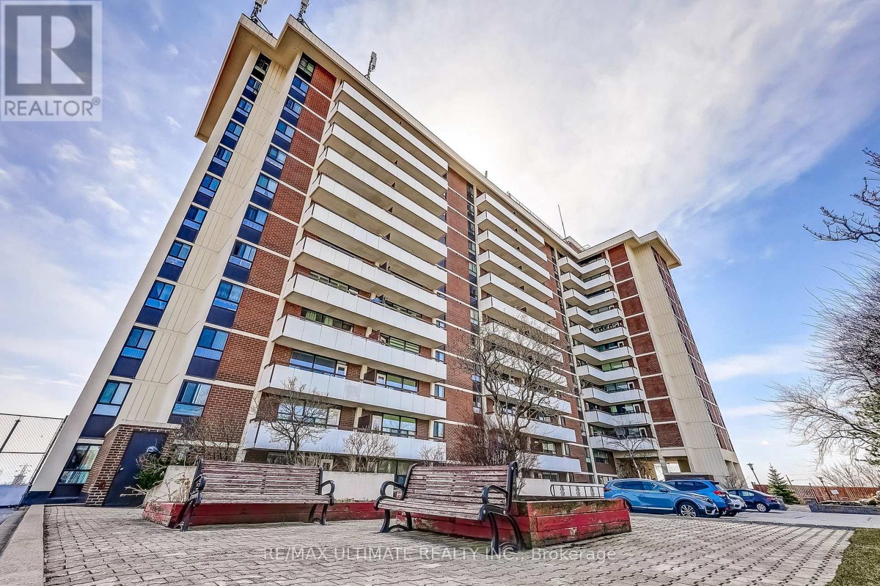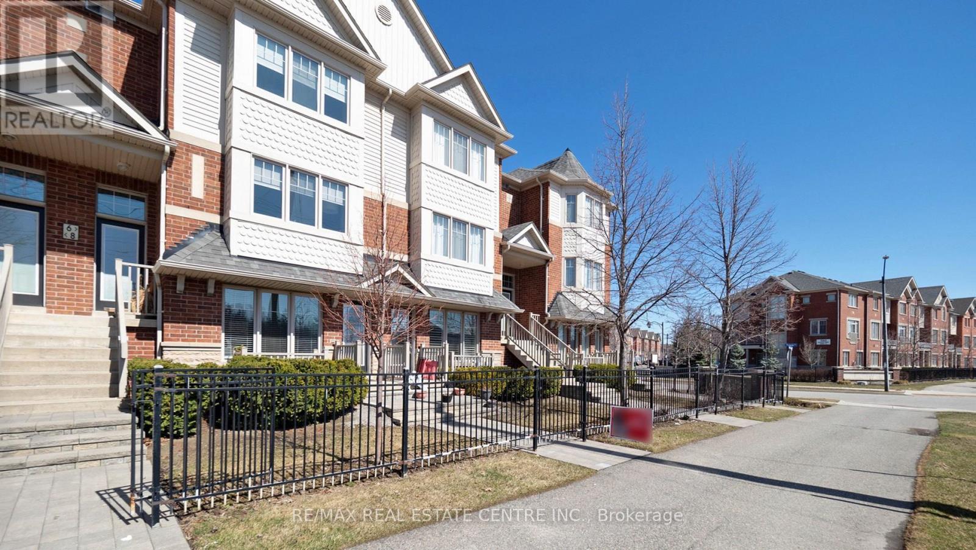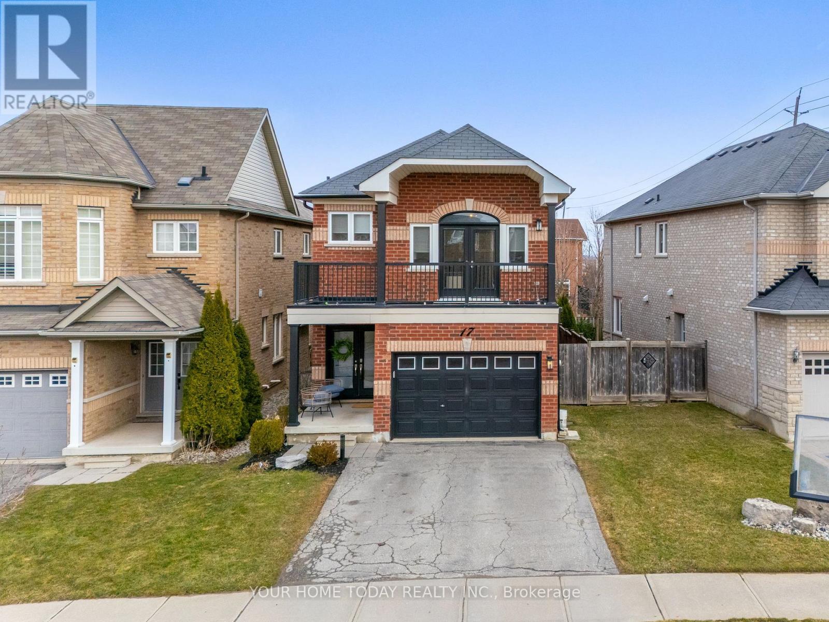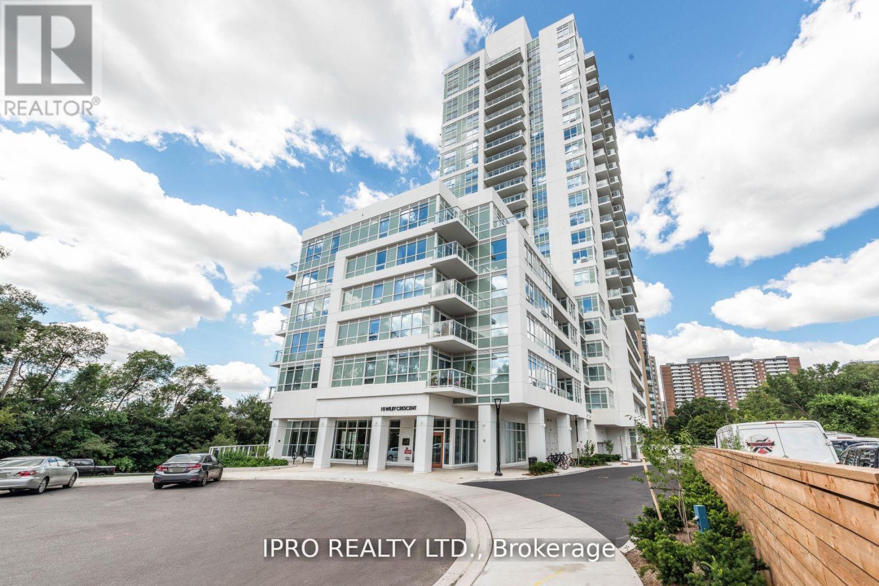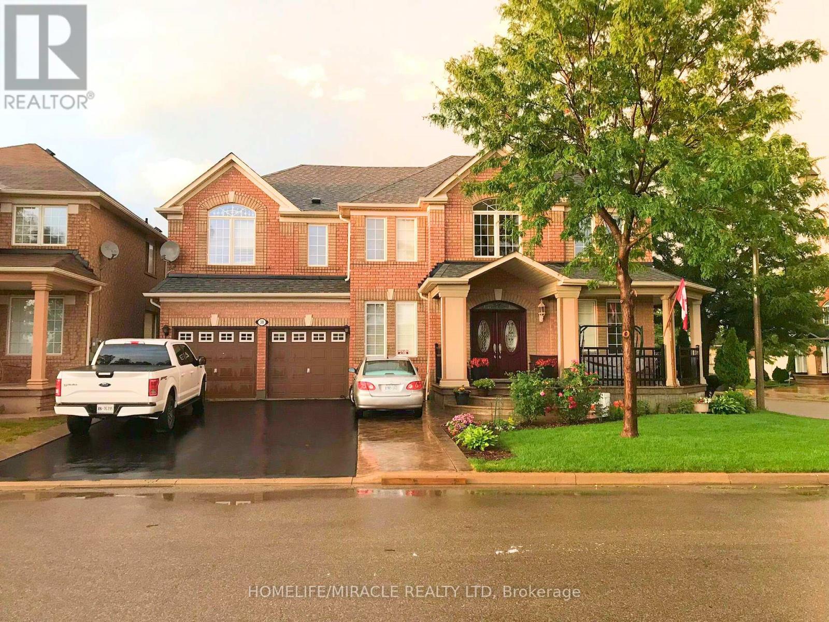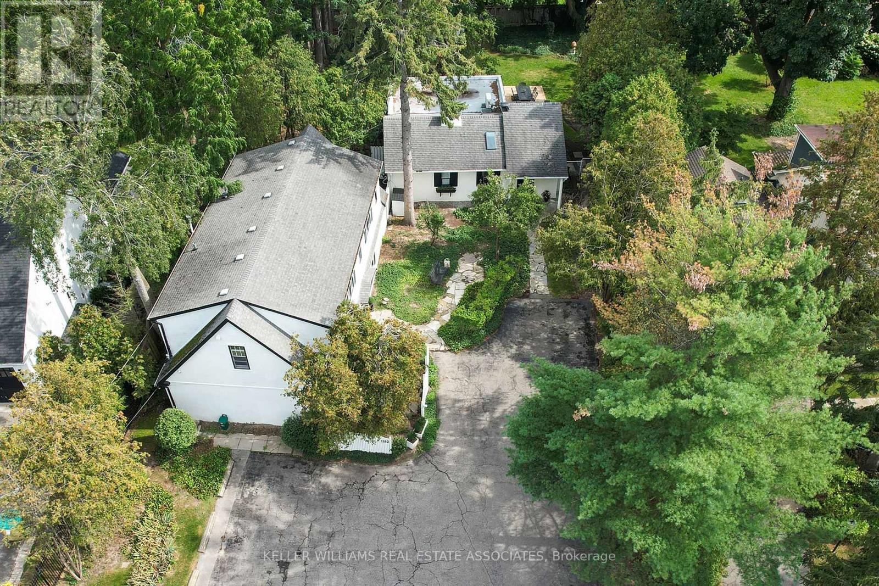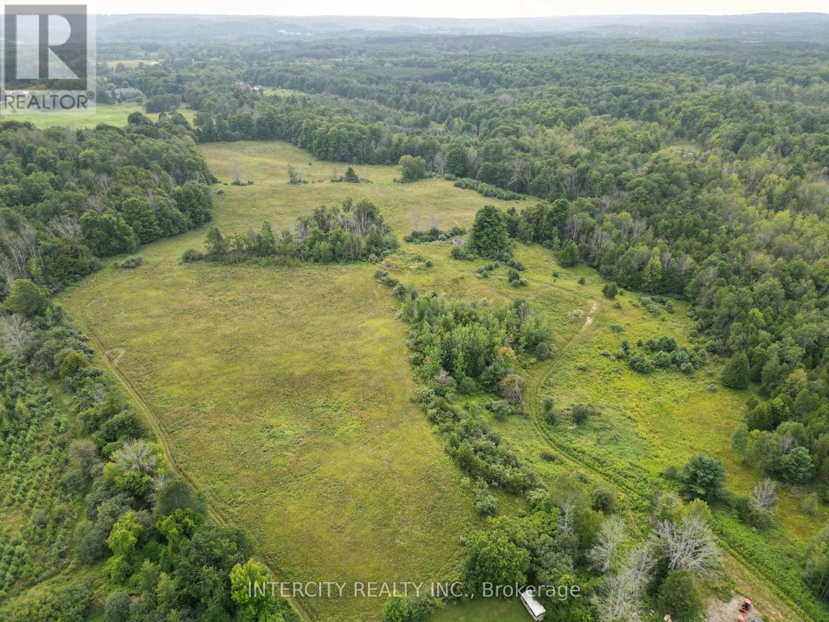1005 - 541 Blackthorn Avenue E
Toronto (Keelesdale-Eglinton West), Ontario
Welcome to Blackthorn Manor. A desirable, quiet and well maintained condo buliding. This is a high demand End Unit with very reasonable condo fees ($732.24) that include your electricity, heat, water, cable TV, One Exclusive use Parking Spot, One Exclusive Use Locker and FREE INTERNET! A large balcony has sunny north-east-west city views. Over 800 sqft provide plenty of space for 2 Bedrooms with closets and a larger L-shaped living and dining space. The gallery kitchen is updated with kitchen cabinets. Building amenities include an outdoor pool, sauna, BBQ area, free outdoor visitor parking, tennis courts and children's playground. Footsteps from grocery store, buses and future Caledonia Subway Station. Easy access to HWY 400 and 401. Newer Elevators. Exceptional value! (id:55499)
RE/MAX Ultimate Realty Inc.
154 Baycliffe Crescent
Brampton (Northwest Brampton), Ontario
Don't miss out on this beautiful 3-bedroom, 3-bathroom freehold townhouse available for lease in the lively neighborhood of Northwest Brampton. This home features a spacious balcony, large windows that bring in plenty of natural light, and a functional layout with separate living and dining spaces. The second floor is enhanced with stylish pot lights and a convenient double-door pantry. You'll also love the practicality of upper-level laundry. Perfectly located just a minute from the GO Station and close to schools, parks, and the library. Plus, you're only 2 minutes away from nearby plazas and grocery stores. A perfect blend of comfort, convenience, and modern living! (id:55499)
100 Acres Realty Inc.
4050 Kryzan Drive
Burlington (Tansley), Ontario
Welcome to 4050 Kryzan Dr in the much sought after neighbourhood of Tansley!. A rare opportunity to move into this family focused area of Burlington. This 3 bedroom, 2 1/2-bathroom FREEHOLD townhouse is ready for your family to call HOME!. The main floor features a neutral-coloured kitchen with sliding doors to the private rear yard. The family room features a gas fireplace and is open to the dining room. A 2-piece powder room and door directly into the single car garage finish off the main floor layout. As you walk up the stairs to the large open landing, you are welcomed by 3 generous sized bedrooms. The primary bedroom has a walk-in closet and its own private 4-piece bathroom. The other two bedrooms share a 4-piece bathroom. The lower level is unfinished and ready to be turned into more family living space, home office or kids play area. The tree surrounded rear yard backs onto a small park setting, making it very private for back yard summer enjoyment. Don't miss this opportunity to call this place home. (id:55499)
Royal LePage Burloak Real Estate Services
321 Queen Mary Drive
Brampton (Fletcher's Meadow), Ontario
Welcome To This Stunning 4+2 bed, 3.5 bath detached home in sought-after Fletchers Meadow! Main Floor Features includes 9-ft ceilings, hardwood floors, crown molding, California shutters and freshly painted. Newly renovated kitchen with quartz countertops, stylish tiles, Stainless Steel app & backyard access. Formal living & cozy family room with fireplace. Inside garage access. Upper Level offers Spacious Master suite with 5-pc ensuite and 3 spacious Bedrooms. Finished basement with 2 beds, bath, living area, kitchen, sep. laundry & sep. entrance ideal for in-law suite or future potential rental opportunity. Close to schools, shopping, transit & Hwy 410. A must-see! (id:55499)
Royal LePage Ignite Realty
5 - 3335 Thomas Street
Mississauga (Churchill Meadows), Ontario
Welcome To This Beautifully Maintained Stacked Condo Townhome In The Heart Of Churchill Meadows! With Over 1,200 Sq. Ft. Of Living Space, This 2-Bedroom, 2-Bathroom Home Offers A Cozy Yet Spacious Atmosphere, Showcasing True Pride Of Ownership. Featuring Wood Floors Throughout The Home (Carpet Only On The Stairs), The Bright And Airy Main Level Boasts An Open Concept Floor Plan. Gather The Whole Family In Your Large Eat-In Kitchen And Serve On-The-Go Meals With The Convenient Breakfast Bar. Stainless Steel Appliances & Generous Counter Space Makes Meal Prep A Breeze, And With A Walkout To The Backyard Patio, You'll Be Ready For The Summer BBQs. Downstairs, Youll Find Two Generously Sized Bedrooms & A Full 3-Piece Bathroom, Offering A Private & Quiet Retreat. Located Near Thomas St & Winston Churchill Blvd, This Home Is In A Fantastic Neighborhood With Top-Rated Schools, Parks, And Shopping Nearby. Commuters Will Love The Direct Access To The 109 Bus At Winston Churchill, Connecting You To Square One And Etobicoke With Ease. Don't Miss Out On This Incredible Opportunity Schedule Your Showing Today! (id:55499)
RE/MAX Real Estate Centre Inc.
Lower - 396 Salisbury Drive
Oakville (1020 - Wo West), Ontario
BRAND NEW Executive Suite in Prestigious West Oakville Steps from Bronte GO Station (Lakeshore West line), Shopping Mall & the Lake! Be the first to live in this stunning, never-before-occupied suite in a high-end, family-friendly neighborhood! High ceilings & large windows for a bright, airy feel. Luxury finishes & tons of storage built-in cabinets + huge closet. Gourmet kitchen with brand-new full-size stainless steel appliances. In-suite laundry (washer and dryer) included for ultimate convenience. All utilities included (except internet). Fully furnished option available. Unbeatable location! Walk to Bronte GO, grocery stores, shopping, Lake Ontario, Bronte Harbour, and easy access to the highway. No smoking, No pets. Don't miss out, this gem wont last! (id:55499)
Keller Williams Edge Realty
17 Chetholme Place
Halton Hills (Georgetown), Ontario
A covered porch welcomes you into this well-maintained 3-bedroom + room in basement currently used as 4th bedroom (no window), 4-bathroom home situated on a quiet family friendly street with no through traffic perfect for young kids! A beautiful entry system and eye-catching wood and wrought-iron staircase set the stage for this lovely home. The main level offers tasteful flooring throughout and a well-designed floor plan with spacious foyer, combined living/dining rooms, eat-in kitchen, laundry room, powder room and side entrance with access to the heated garage. The nicely updated kitchen enjoys classy dark finish cabinetry, quartz counters, island with breakfast bar, stainless steel appliances, an enviable wall of pantry and walkout to deck, large patio and fenced yard. The combined living and dining rooms are perfect for entertaining a crowd or snuggling up with a book and quiet time. The upper level offers a sun-filled family room with hardwood flooring, large windows and garden door walkout to a balcony overlooking the street the perfect place to enjoy your morning coffee while watching the kids are at play. Three bedrooms, the primary with luxurious 3-piece ensuite and walk-in closet with organizer and the main 4-piece bathroom complete the level. The finished basement adds to the enjoyment of this delightful family home with large rec-room featuring an electric fireplace set on a striking stone feature wall, office/4th bedroom (no window), 2-piece bathroom and storage/utility space. Great location. Close to schools, parks, shops and trails with easy access to main roads for commuters. (id:55499)
Your Home Today Realty Inc.
204 - 10 Wilby Crescent
Toronto (Weston), Ontario
This almost New Condo offers the Perfect Blend of Modern Living and Convenience. Featuring 1 Bedroom, 1 Bathroom, 617 Sq.Ft a Spacious Layout, it boasts a Private Balcony with Stunning Views. The Unit is equipped with upgraded Stainless Steel Appliances, beautifully tiled floors in the Foyer and Bathroom and a Large Walk-In Closet in the Master Bedroom providing Plenty of Storage Space. Located in a Stunning Building with Excellent Amenities. This Condo is just steps away from Weston GO Station, TTC, and Major Highways (401, 400, and 427). Enjoy quick access to Union Station in just 15 minutes and Pearson Airport in 12 minutes via the Up Express. Its also close to Shops, Schools, Parks and Bike Trails offering a Lifestyle of Convenience and Comfort. Available for Immediate Occupancy. This stunning building is full of amenities. (id:55499)
Ipro Realty Ltd.
38 Sparta Drive
Brampton (Vales Of Castlemore), Ontario
Welcome to this stunning nearly 4,000sqft of elegant above-grade living space, plus a well-designed basement with endless possibilities. Featuring 5 spacious bedrooms and premium finishes throughout, this home is perfect for large families or those who love to entertain. Step inside to discover 24x24 porcelain tiles and rich hardwood flooring, creating a seamless blend of modern sophistication and timeless charm. The open-concept layout offers abundant natural light and a seamless flow from room to room. This home truly checks all the boxes for comfort, style, and practicality. Don't miss the opportunity to own this beautiful property in a desirable location. (id:55499)
Homelife/miracle Realty Ltd
3 - 1182 Linbrook Road
Oakville (1011 - Mo Morrison), Ontario
Rare opportunity in the highly sought after southeast Oakville,Morrison community. This newly renovated one bedroom apartment is a rare gem you dont want to miss! Very clean and tastefully renovated, this apartment offers a functional layout that would be ideal for a working professional or young couple. Have the ease and convenience of condo-living without the crowded high rise. Surround yourself by beautiful private gardens on the property which are professionally maintained. (id:55499)
Keller Williams Real Estate Associates
18374 Humber Station Road
Caledon, Ontario
Welcome to a rare 47 Acres located in the heart of Caledon. This enchanting lot provides an ideal landscape for your dream home. Minutes to Orangeville, Palgrave and Tottenham and surrounded by hiking trails and forest this property provides the best of both worlds with privacy and services abound. Expansive 22 acre building envelope allows you to choose where to build, with stunning views and surrounded by natural beauty. Convenient newly graveled double lane drive already completed. Up to 60% VTB for qualified Buyer, for 2 years, at market rate. Don't miss this rare opportunity! (id:55499)
Intercity Realty Inc.
797 First Street
Mississauga (Lakeview), Ontario
This brand-new custom home, offers a stunning blend of modern design and thoughtful functionality. The bright foyer welcomes you with an open staircase and glass railing, along with a convenient main-floor office and a built-in front hall closet. The spacious great room is perfect for relaxation, featuring a gas fireplace surrounded by built-in shelving and ample storage. Throughout the home, you'll find a neutral design that is both trendy and timeless. The custom-designed kitchen is ideal for entertaining, boasting stainless steel appliances, including a beverage fridge, along with beautiful quartz countertops and a stylish backsplash. The dining area opens up to a covered porch, creating a seamless indoor-outdoor flow. The luxurious primary suite offers a custom walk-in closet and a five-piece ensuite, complete with a relaxing soaker tub. Upstairs, you'll find three additional bedrooms, one of which includes a three-piece ensuite, all featuring custom-built closets. The second-floor laundry room adds to the home's convenience. The finished lower level offers a spacious living room, a fifth bedroom, and a kitchen (without appliances). It also includes a private walk-up entrance, making it an ideal space for extended family. The home features 10-foot ceilings on the main floor and 9-foot ceilings on the lower and second floors, enhancing the sense of space and luxury throughout. (id:55499)
Executive Homes Realty Inc.

