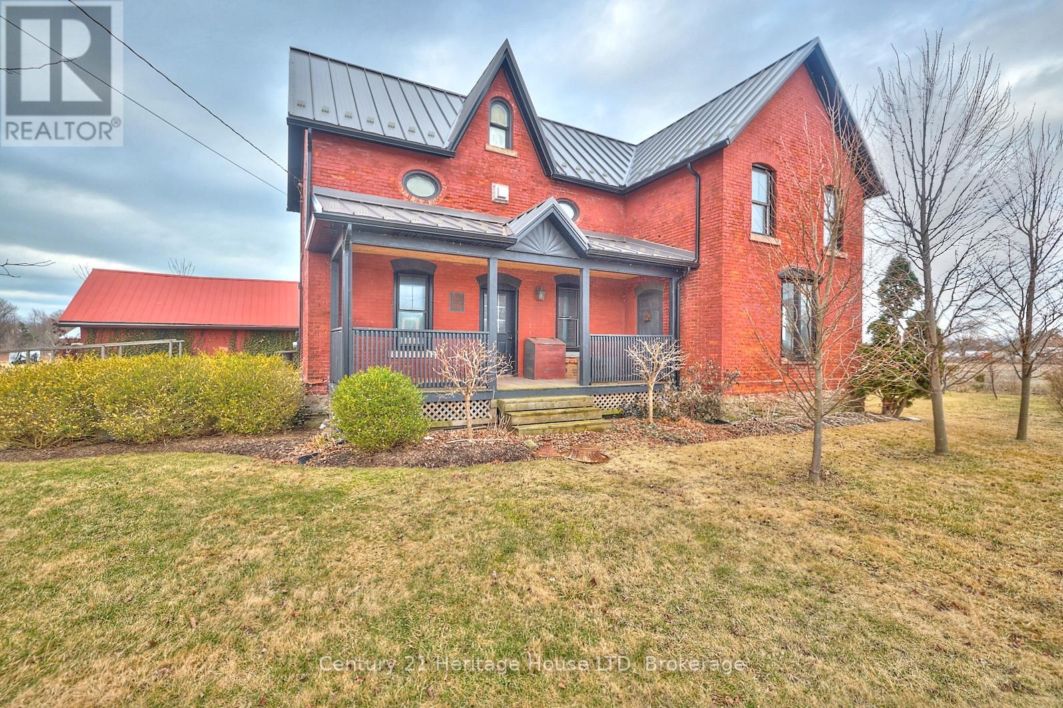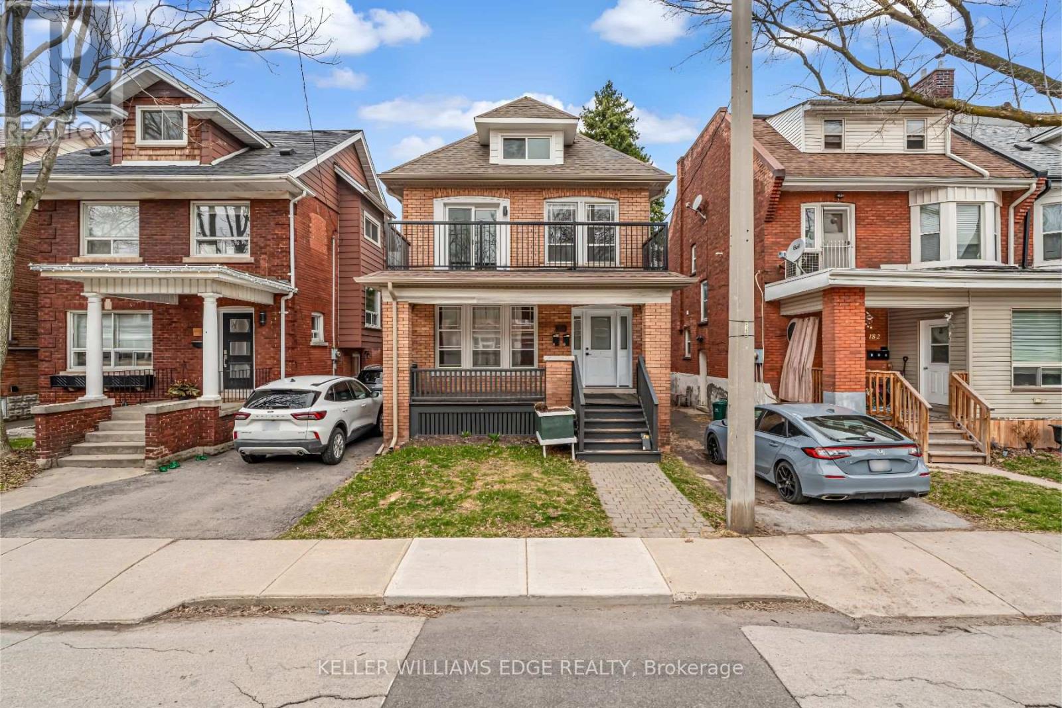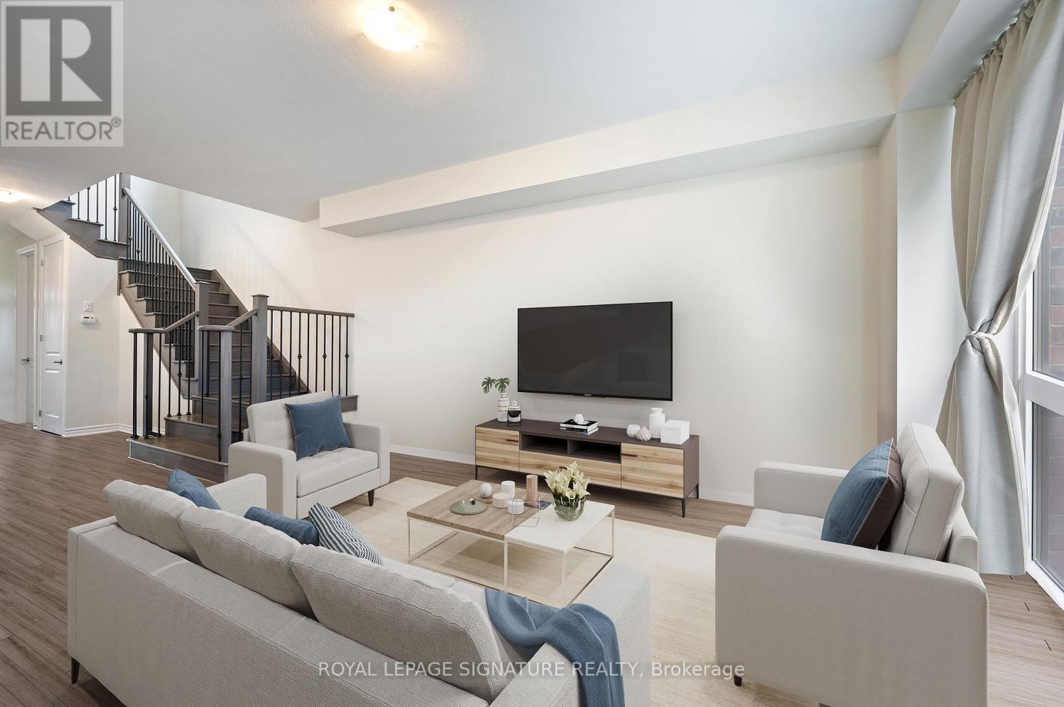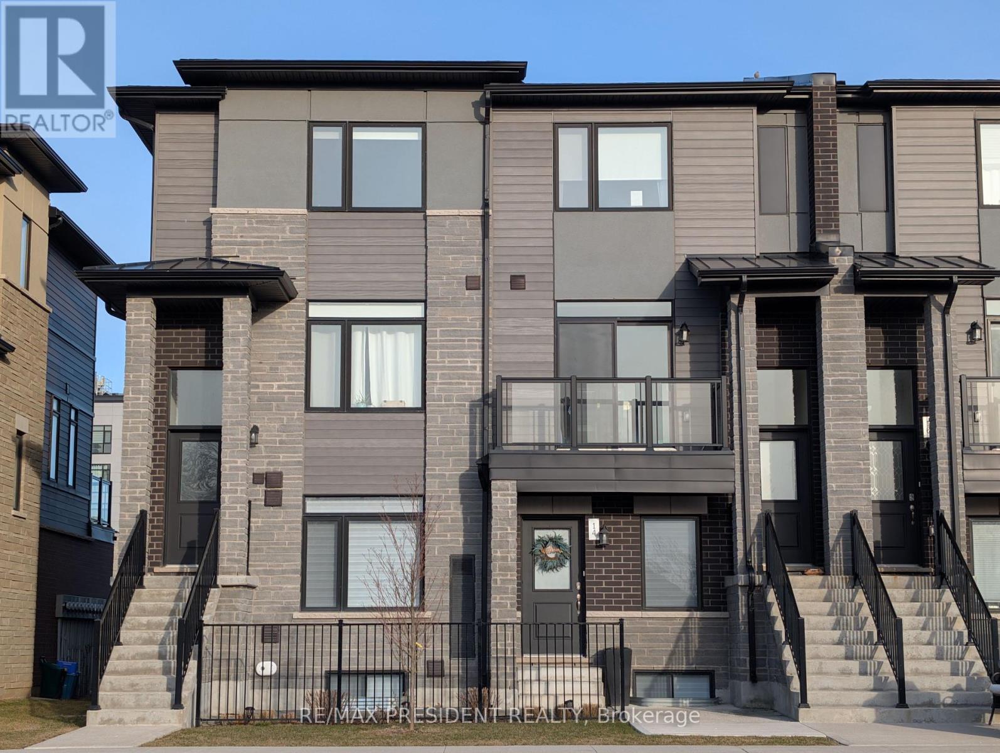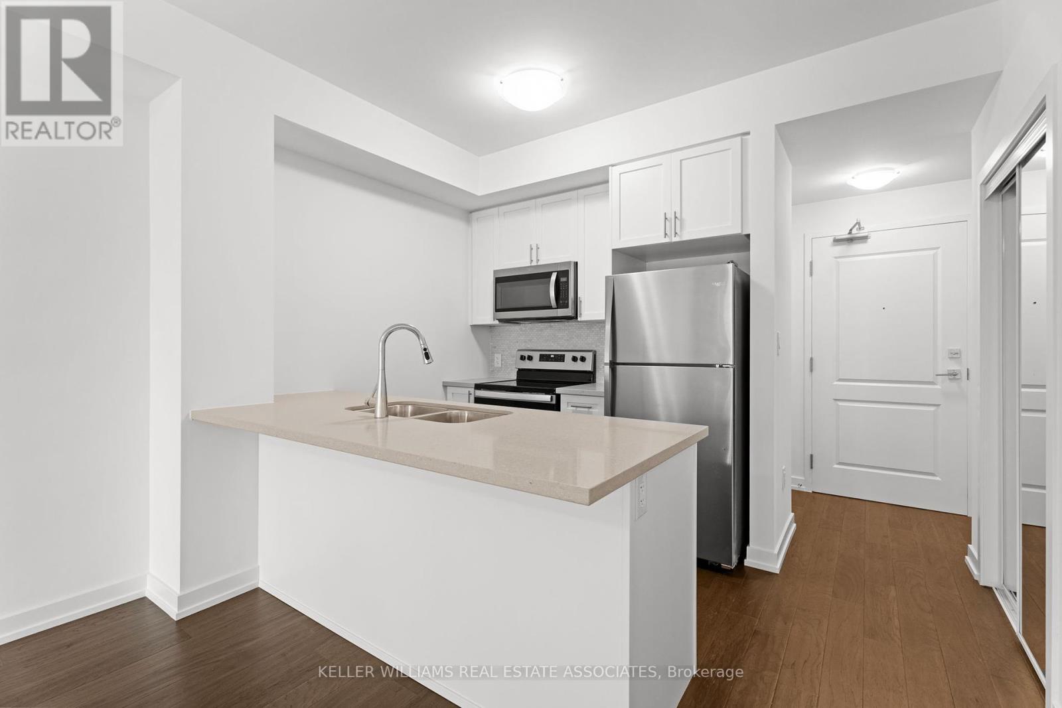18 Queen Street N
Thorold (557 - Thorold Downtown), Ontario
Welcome to 18 Queen St. N a warm, inviting, and move-in-ready 2-storey home that perfectly blends character with smart modern updates. With 2 spacious bedrooms, 2 beautifully renovated 4-piece bathrooms, and a functional basement, this home is full of comfort, charm, and thoughtful features throughout. Enter through either the covered front porch into the main foyer or a second entry off the cozy family room both with closets for coats and shoes. The family room, complete with an electric fireplace (gas line available), leads directly out to a spacious deck and a truly large backyard offering endless possibilities for outdoor living, gardening, entertaining, or just relaxing in your private oasis. Inside, you'll also find a bright living room, a separate dining room, and a well-maintained kitchen with updated cabinet doors (6 years). Upstairs, the bamboo staircase leads to two generous bedrooms and a renovated 4-piece bathroom, while a second 4-piece bath on the main floor makes everyday living convenient. Both bathrooms feature jetted tubs for added luxury. Backyard features include a powered storage shed, BBQ gas hookup, 30 AMP RV plug, and Govee undermount eavestrough lighting you can control via app. Notable Upgrades & Features: Roof (2019) ,Furnace & A/C (2016), Windows (~15 years) | Sliding door (10 years), 200 amp electrical service, Tankless water heater (200,000 BTU), Dry Core subfloor & vinyl plank flooring in basement , Dryer hook-up (gas or electric), Sump pit (no pump), Chimney capped & disconnected, Composite front porch decking & vinyl tiles, Shed siding (3 years old) with power. From cozy interiors to a huge backyard built for making memories, 18 Queen St. N is the kind of home that checks all the boxes. Book your private showing todaythis one won't last long! (id:55499)
Royal LePage NRC Realty
3303 Hwy #3 Highway
Port Colborne (874 - Sherkston), Ontario
Nestled in the charming Hamlet of Gasline just outside the quaint town Port Colborne, you will find the stunning red brick farmhouse of your dreams. Constructed in 1903, this enchanting home boasts exceptional exposed brick, vaulted ceilings featuring exposed beams, hardwood floors, and an undeniable charm throughout. It beautifully blends cherished character with contemporary upgrades. In 2016, extensive renovations were completed to enhance vital components, including a steel roof, septic system, kitchen, electrical systems, plumbing, air conditioning, on-demand hot water, a high-efficiency furnace, two gas fireplaces, and most windows. The main floor offers a large bright eat-in kitchen with tons of storage space, laundry facilities and remote-controlled skylights. A spacious central room ideal for diverse uses, such as a family room or a home office, an ample sized main floor bedroom, 3pc bathroom that features a large soapstone sink and a cozy den that opens up to the living room with garden doors. On the upper level, there is plenty of storage available in the loft, along with a 3pc bathroom, a bedroom, and the primary suite. This primary suite features vaulted ceilings, exposed beams, a warm gas fireplace, and a private 3pc ensuite. Situated on nearly 2.48-acres, this home offers plenty of natural light throughout the interior, spacious outdoor garden spaces, and various outbuildings, including a converted 1,500 sq. ft. barn now functioning as a garage. Its prime location offers easy access to Cedar Bay Beach and Sherkston Shores, and is just a quick drive to Port Colborne, Fort Erie, and Niagara Falls. (id:55499)
Century 21 Heritage House Ltd
1318 Old North Road
Huntsville, Ontario
Welcome to your future dream property! This stunning 1.4-acre parcel offers a flat landscape surrounded by mature trees, providing both privacy and natural beauty. Located just 5 minutes from Arrowhead Provincial Park and just north of Huntsville, it is perfectly situated for nature lovers and outdoor enthusiasts. An existing entrance is already in place, and hydro is available on the property, ideal for hooking up a generator or preparing for future development. Whether you are looking for a peaceful weekend retreat or planning to build your dream home, this property is full of potential. Buyer to confirm building possibilities with the local township. Don't miss this opportunity to own a prime piece of land with infrastructure already started in a beautiful, convenient location! (id:55499)
Keller Williams Experience Realty Brokerage
184 Burris Street
Hamilton (St. Clair), Ontario
Opportunity knocks once on this turnkey triplex that investor dreams are made of. Welcome to the pinnacle of luxury multi-residential real estate with unbeatable returns on your investment. This spectacular property has been professionally designed, permitted and renovated from top to bottom and inside out. Situated in the highly desirable St. Clair neighbourhood on a quiet dead-end street, 184 Burris is perfectly located in between the amenities of downtown Hamilton to the west and the famous Gage Park to the east. Each of the 3 self-contained units enjoys their own parking (4 spots total), separate entrance, in-suite laundry, air conditioning and individual hydro meter. Exquisite renovations throughout the entire building include luxury vinyl plank flooring, custom stairs & railings, modern kitchens & bathrooms, quartz countertops, upscale interior doors & hardware, trendy electrical light fixtures and all new appliances. Plumbing, electrical and HVAC have all been updated to ensure the property is not only gorgeous to look at, but highly functional and reliable for the owner & tenants alike. You will not find another Hamilton triplex like this one, so book your appointment today before this incredible investment is scooped up. (id:55499)
Keller Williams Edge Realty
131 Sebastian Street
Blue Mountains, Ontario
Spacious & well-maintained detached 4 bedroom family home in the Sought-after Blue Mountains community. The open concept main floor features living + dining + family rooms, hardwood floors, 14 ft ceiling with large window in family room, and bright kitchen with stainless steel appliances. The main floor laundry has direct access to garage and backyard. The upper floor has 4 large bedrooms, 3 full bathrooms, a balcony, and walkout to large covered terrace with beautiful water views across Georgian Bay . The primary bedroom has 6-piece ensuite, walk-in closet and ski hill views. The private backyard backs onto wooded ravine. The double garage, with EV charger, and driveway can park up to 4 vehicles. Enjoy gorgeous Georgian Bay water views at front with amazing ski mountain slope views at the back. The perfect location next to beaches, Blue Mountain Resort, Georgian Peaks Club, Georgian Bay Golf Club, Georgian Trails, Thornbury, and downtown Collingwood. Enjoy four-season living surrounded by nature and year-round activities. A perfect lease opportunity in one of Ontario's top lifestyle destinations. (id:55499)
RE/MAX Experts
280 Colborne Street
Centre Wellington (Elora/salem), Ontario
Welcome to this beautifully updated 4-bedroom home, located just minutes from Downtown Elora! As you drive up, you'll immediately notice the newly landscaped walkway, completed in 2023, including a charming path to the backyard. Step inside and be greeted by a warm and inviting atmosphere, leading you to the newly renovated kitchen (2021) featuring 4 stainless steel appliances and excellent sight lines. From the dining area, step out onto your two-tiered deck perfect for entertaining - complete with a gas BBQ! Back inside, you'll find 3 great-sized bedrooms on the main level, along with an updated bathroom featuring a large vanity with 2 sinks! The lower level offers a 4th bedroom, ideal for growing kids, guests, or a home office! The spacious recreation room is currently set up as a gym but can easily be transformed into a cozy living space.This home is truly move-in ready, with over $75,000 in updates, including waterproof, scratch-proof luxury vinyl flooring, new paint and baseboards throughout (2021), a new furnace/AC (2022), garage door, eavestroughs, exterior paint, landscaping, and driveway all completed in2023. Close to schools, trails and walking distance to Downtown - it's the perfect spot to call home! (id:55499)
Keller Williams Innovation Realty
61 Vanilla Trail
Thorold (560 - Rolling Meadows), Ontario
New Detached Home on a Premium Ravine Lot with Walk-out Basement. Open Concept Main Floor with9' Ceilings, Hardwood Floors in Living Room & View of the Ravine. Modern Kitchen with Stainless Steel Appliances, Breakfast Bar & Pantry. Upgraded Wood stairs leading up to the 2nd Level with3 Good size Bedrooms & 2 Full baths & Laundry. Primary Bedroom with 4 Pc En-Suite Bath &Walk-In Closet. Full Walk-out Basement with large windows awaiting your finishing touches. (id:55499)
Royal LePage Signature Realty
237 - 237 West Oak Trail S
Kitchener, Ontario
Less than 3 Years Old this is a Beautiful 3 Storey End Unit with 2 Separate & Private Balconies. OVER 10K OF UPGRADES PAID TO BUILDER. 2 + 1 Bedrooms, 2 Washrooms. California Shutters on each Window (accept the Garage Windows) and Zebra Blinds on Both Balcony Sliding Doors. Carpet on the Staircases only. Main Entrance Door leads to the Den/Office/Library. Storage Room on the Main Floor. Upgraded Kitchen is on the 2nd Floor and has Stainless Appliances, Granite Counter Top, Double Kitchen Sink, Soft Close Cabinets & Drawers and Backsplash. Upgraded Half Washroom is also on the 2nd Floor. Walk out to Balcony from the Living/Dining Area. On the 3rd Floor is the Master Bedroom with a Big Walk In Closet. The Second Bedroom has a Balcony. Stackable Laundry. Big Closet in the Hallway. Upgraded Doors and Door Hardware. Upgraded Full Washroom. Big Garage with Remote Door, Parking for 1 Car and Plenty of Storage Space. Tankless Hot Water Tank is being Rented. (id:55499)
RE/MAX Real Estate Centre Inc.
32 Balladry Boulevard
Stratford, Ontario
Introducing A Brand-New, Never-Lived-In Luxury Property In The Heart Of The Poet And Perth Community. This Immaculate 3-Storey Home Is The Perfect Blend Of Modern Design And Sophisticated Living. Boasting Bright, Expansive Windows Throughout, It Offers An Abundance Of Natural Light, Creating A Warm And Inviting Atmosphere. With 3 Spacious Bedrooms, 2 Full Washrooms, And 2 Half Washrooms, This Home Provides Ample Space And Comfort For Families Of All Sizes.The Stunning Kitchen Features Top-Of-The-Line Stainless Steel Appliances, Sleek Quartz Countertops, And An Open Layout That Flows Seamlessly Into The Living And Dining Areas. Step Outside From The Living Room To A Walk-Out Deck, Perfect For Relaxing And Entertaining Guests. Located In A Vibrant And Growing Community, This Home Offers The Best Of Both Comfort And Convenience. Don't Miss The Opportunity To Make This Brand-New Property Yours! (id:55499)
Save Max Bulls Realty
14 - 590 North Service Road
Hamilton (Stoney Creek), Ontario
Introducing this stunning stacked townhouse condo, ideally located with easy highway access and just steps from the lake. Impeccably maintained, this home offers a bright and inviting layout. The main floor features a spacious family room, a well-sized bedroom with large windows and a walk-in closet, and an open-concept kitchen complete with sleek quartz countertops. Enjoy the luxury of a 3-piece ensuite with a quartz vanity and a spacious walk-in shower. A convenient walk-in laundry and pantry closet add extra functionality to the space. The unit also boasts direct access to your private garage, providing the added benefit of two parking spots including driveway and a dedicated visitor spot. On the lower level, you'll find a generously sized rec room ideal for entertaining along with a large bedroom and a beautifully appointed4-piece ensuite. The lower level also includes an expansive walk-in closet with custom shelving. Thanks to large windows, this level is flooded with natural light, creating a bright, above-grade atmosphere. This smart home is equipped with a smart thermostat and garage door opener with app control, offering convenience and modern living. Perfectly located within walking distance to the lake, with easy access to major highways and nearby amenities, this beautifully maintained townhome is situated in a friendly, family-oriented community. Don't miss out on the chance to make this exceptional property your new home! (id:55499)
RE/MAX President Realty
434 - 460 Dundas Street E
Hamilton (Waterdown), Ontario
Welcome to 460 Dundas St E in Waterdown. This beautiful one-bedroom + den new build is located in a booming area ofWaterdown & ready to be yours today! Private underground parking, full exercise room, party room, rooftop terrace, this building has it all.Spacious open living room, breakfast bar, & walkout balcony. Close to essential amenities, schools, public transport and lots of parks/trails foroutdoor activities! Also, it is a great unit for an investor looking to add to their portfolio in a booming rental demographic. (id:55499)
Keller Williams Real Estate Associates
24 Simpson Avenue
Hamilton (Stoney Creek), Ontario
Welcome! Family Quiet street in sought after Stoney Creek Mountain Area! Approx 3400 Sq Ft of Finished Living Space! 9' & Cathedral Ceilings on main floor, Stunning 3+1Bedroom, 3 1/2 Baths situated on a Premium wide lot! 3 Car wide Driveway with extended driveway on side of house leading to Backyard, 10' offering ample space for multiple toys boat etc. ***Insulated & GAS HEATED Double Garage with indoor access to Laundry Room with Sink & Built-in Closets. Sophisticated architectural design and exquisite luxury finishes! Landscaped grounds, Double Door Entry to a large warm inviting foyer with Gorgeous Chandelier, Beautiful Winding Staircase leading to the 2nd floor! Main level features a gorgeous open concept Dream Modern Gourmet Kitchen, Maple Cabinets, Quartz, Granite Counters & Sink, Porcelain Backsplash, Upper and Lower Valances, Custom Ceiling trim & Crown Molding, Pot Lights & Huge Centre Island, All Upgraded High End SSTL Fridge, Gas Cooktop, 2 Built-In Wall Ovens, Bar Fridge, Microwave. Walk-Out to Private Fenced Backyard. Formal open Family Living Room with expansive tall ceilings, California Shutters & cozy gas fireplace. Elegant Open Dining Room with large window, Pot Lights & Hardwood Flooring. Spacious Master bedroom retreat features a spa-like private 5PC ensuite & walk-in closet! This home features a Professionally finished lower level with a 2nd Cozy Double Sided Stone Gas Fireplace, 3PC Bath with Sep Shower, Built-in Murphy Bed (****EASY 4th Bedroom with window & office area nook****) Large Built-in Closets, Stunning Tile Flooring, Cantina/Cold Room, 200 Amp Service, Private Fenced Yard ideal for entertaining also features a Tool Shed with power, built in Sink with Hot/Cold Water & Gas Cook Top. Easy access to major hwy's, schools, parks, Costco, shopping & more! Over $250,000.00 in Upgrades! True Pride in Ownership. (id:55499)
Citygate Realty Inc.


