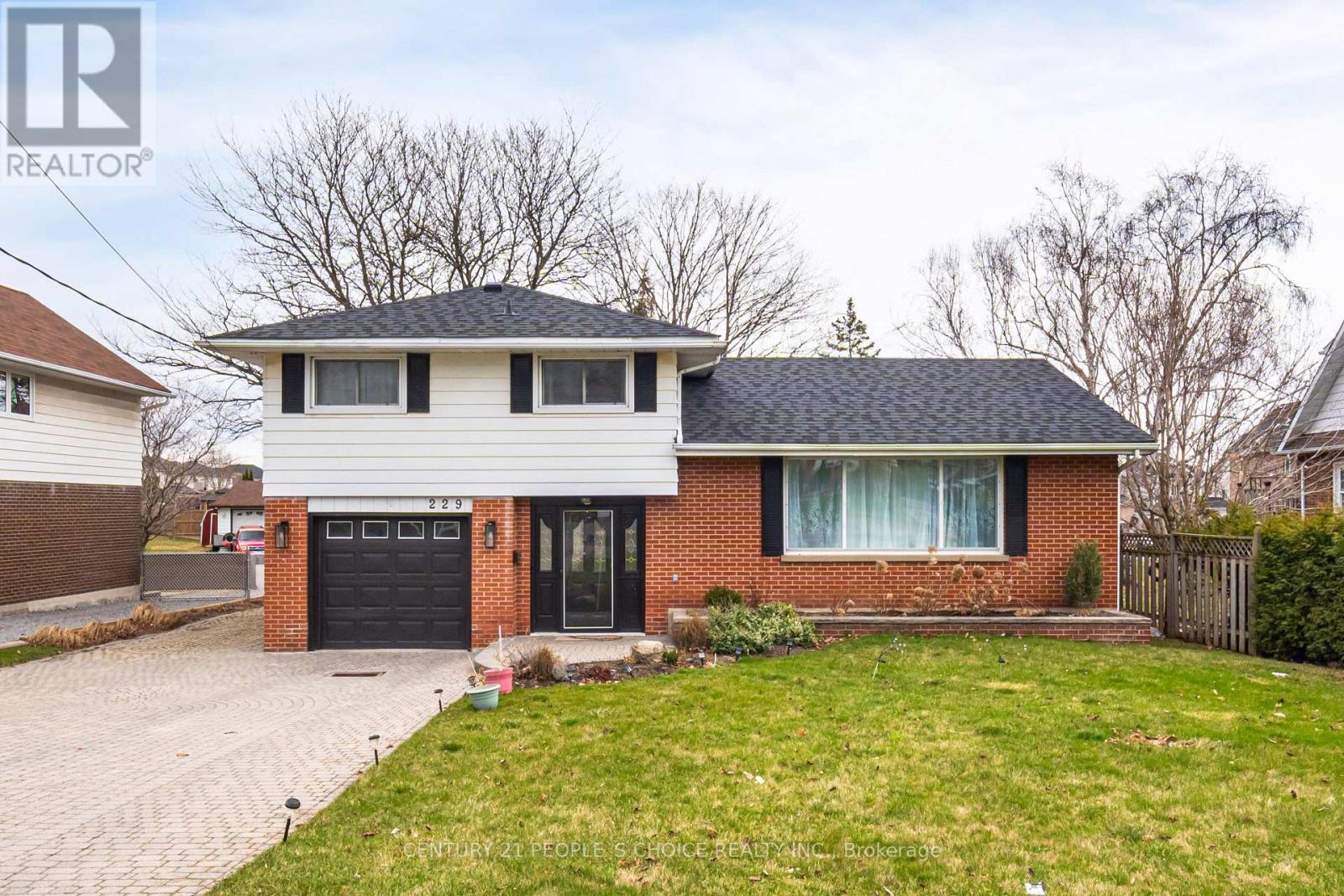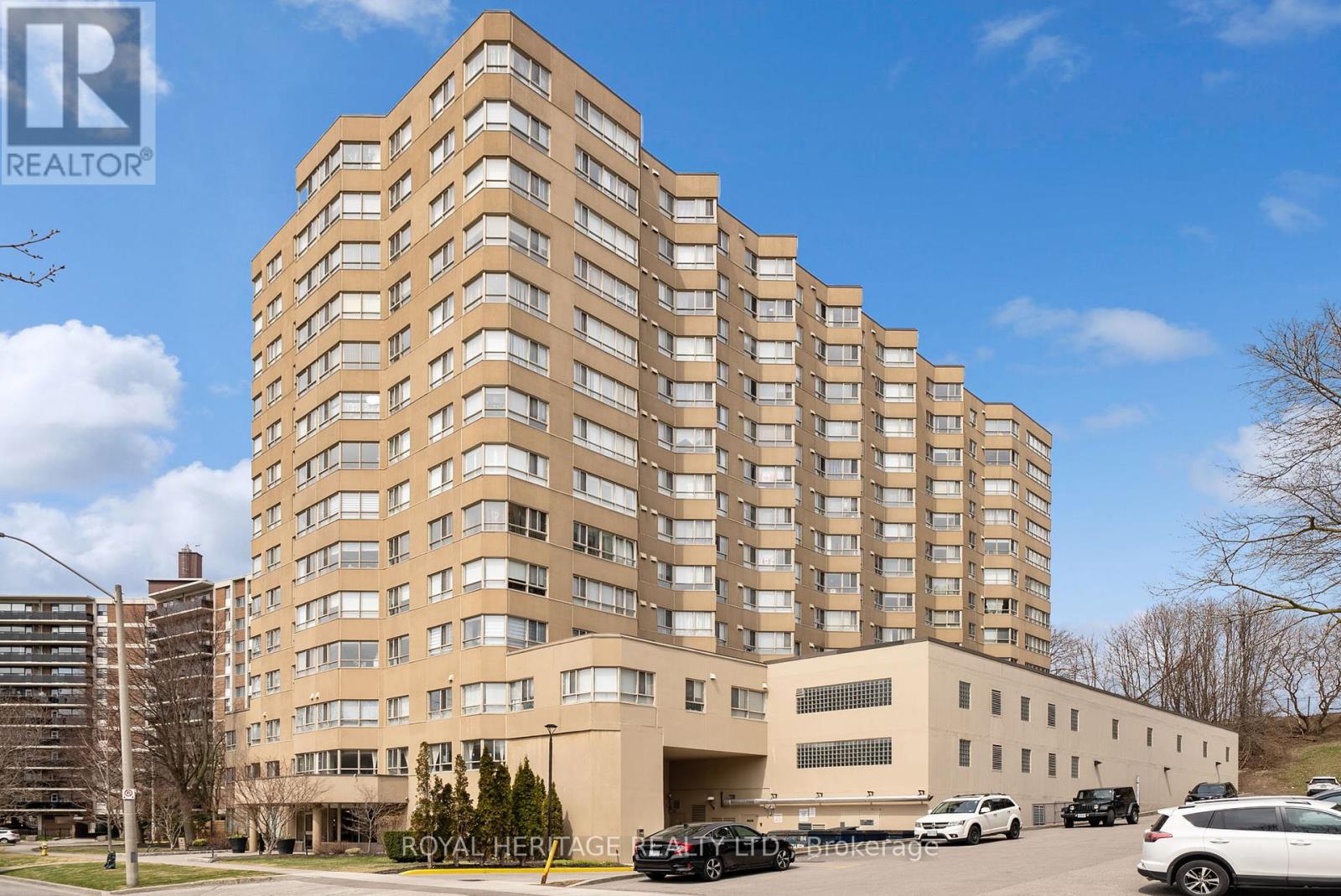69 - 670 Hwy 7 E
Richmond Hill (Beaver Creek Business Park), Ontario
Located in the best physical spot within the food court, this vibrant, highly visible restaurant unit is the perfect space for your business. With excellent foot traffic and easy accessibility, this unit is designed for success. Comes equipped with a commercial hood fan, a walk-in fridge, and ample underground parking for both staff and customers. Great rental opportunity! $1600 + TMI. (id:55499)
Bay Street Integrity Realty Inc.
25 Brookshill Crescent
Richmond Hill (Bayview Hill), Ontario
Magnificent Bayview Hill Mansion offers over 8,000 sq. ft. of refined living space, featuring 3 car-garage. Nestled on a premium extra-wide pie-shaped lot in the central and quite spot of Bayview Hill community, this architectural masterpiece seamlessly blends timeless elegance with superior craftsmanship. A grand 19-foot, two-story foyer with a dazzling chandelier and skylight sets the tone for sophistication. Five generously sized bedrooms on the second floor each feature private ensuites with heated floors, ensuring ultimate comfort. The chef-inspired gourmet kitchen is perfect for culinary enthusiasts, while sunlit interiors include a bright sunroom and dining area leading to a wrap-around deck and balcony. The south-facing backyard offers spectacular views and year-round natural light, creating a serene retreat. Designed for relaxation, the finished basement boasts 9' ceiling, hardwood floor, hot tub, sauna room, and mirror wall gym. Ideally located steps from Bayview Hill Community Centre, swimming pool, parks, transit, and close to top-ranked schools(Bayview Hill Elementary and Bayview Secondary School), it offers an unparalleled living experience. Don't miss this rare opportunity-schedule your private viewing today! (id:55499)
Bay Street Group Inc.
14 Wilson Street
New Tecumseth (Tottenham), Ontario
Welcome to this charming Century home, situated on a coveted street, that perfectly blends timeless character with modern convenience! Stepping inside, you will automatically appreciate all the upgrades and how well they compliment the beautiful original features that give this home its unique charm. Completely move in ready, you will find a new kitchen and appliances, new bathrooms, new light fixtures, windows throughout the main home, insulation, gas furnace, A/C, drywall, 200amp electrical panel, plumbing lines and a newer roof! All of this coupled with over 2100sqft of finished space, tons of cupboard/storage space, four bedrooms, two living areas and a bonus dining room, offering a very functional home for you and your family. Stepping outside, the wrap-around front porch is perfect for watching the world go by and the huge backyard is perfect for enjoying your time outside. The detached Garage and Garden shed add extra space for your toys and tools, and offer great additional storage space. Lastly, this home is situated on a street people strive to live on! Quiet, surrounded by nice, well kept homes, but within walking distance to downtown Tottenham. The time is now to check this special property out! UPGRADES: Roof w Transferable Warranty, Windows w Transferable Warranty, Gas Furnace, Heat Pump, A/C, Exterior Doors, Flooring, Painting, 200 amp Electrical, Drywall, Insulation in Walls & Attic, Bathrooms, Kitchen, Plumbing Lines, Light Fixtures, Flooring, Stove, Dishwasher, Micro, Washer/Dryer w Transferable Warranty. (id:55499)
RE/MAX Hallmark Chay Realty
321 - 25 Austin Drive
Markham (Markville), Ontario
Luxurious, Upscale, One-of-a-Kind Condo -"Sinclair Model" 1693 sq ft Now Available! with 2 car parking spots and locker. This stunning 2-bedroom, 2-bathroom condo has been fully renovated with high-end finishes, offering modern elegance and resort-style living. Exceptional Features: Custom kitchen with built-in appliances, pantry & stained glass entry doors Spacious, open-concept living with pot lights, crown molding & gas fireplace High-end laminate flooring throughout Sunroom opened up for seamless flow Spa-like ensuite with a step-in tub & newly renovated bathrooms. Custom B/I wall unit w/ gas fireplace. Covered solarium with beautiful tree-top views. Resort-Style Amenities: Pristine pool & hot tub | Tennis court | Fitness room Games & gathering rooms | Walking trails & pond Prime Location! Transit at your doorstep | Mall & medical offices across the street. A rare opportunity to own this immaculate, move-in-ready condo. Live the resort lifestyle all year round! Over $200,000 in Upgrades. Floor plan is attached. (id:55499)
Century 21 Leading Edge Realty Inc.
24 - 2800 14th Avenue
Markham (Milliken Mills West), Ontario
PRIME Commercial/ Industrial Space *End Cap Unit*. *Multi Use Unit*. Total Size 2689 Sq ft. Plus + Mezzanine's. Currently approx 75% Warehouse and 25% Office & Retail *Easy Divisible Space, As needed. Approx 18' Ceiling Height. Many Permitted Uses. *1 Well Dedicated Truck Level Door with Loading Dock, Plus 2 Service Door. Excellent Front Window Exposure. Clean Unit. Ample Parking, along with Assigned Parking Spots. Well Maintained Complex. Quick & Convenient access to Hwy 404/Hwy7/Hwy 407. **EXTRAS** Extra Clean Unit! High Demand Business Area. Currently operating as a Printing Business. Ideal space for many businesses. Upgraded Electrical Panels. FLEXIBLE CLOSING. LOW Condo Fee's. Well Managed Complex. Ideal Industrial or Retail Space. Vacant on Possession! (id:55499)
Royal LePage Your Community Realty
24 - 2800 14th Avenue
Markham (Milliken Mills West), Ontario
PRIME Commercial/ Industrial Space *End Cap Unit. *Multi Use*. Total Size 2689 Sqft. Plus Mezzanines. Currently aprox 75% Warehouse & 25% Office & Retail. Aprox 18' Ceiling Height. *Many Permitted Uses. *1 Dedicated Truck Level Door with Loading Dock, Plus 2nd service door. Excellent Front Window Exposure. Clean Unit. Ample Parking, along with Assigned Parking Spots. Well Maintained Complex. Quick & Convenient access to Hwy 404/Hwy7/Hwy 407. **EXTRAS** Extra Clean Unit! High Demand Business Area. Original Owners, currently operating as a Printing Business. Practical set up with 3 Offices, Counter Area, 2 Bathrooms, a Kitchenette, Mezzanines. Ideal space for many businesses. LOW Condo Fee's, Well Managed Complex. Great long term Investment. (id:55499)
Royal LePage Your Community Realty
60 Jeremiah Lane
Toronto (Scarborough Village), Ontario
Luxury Freehold Townhome Situated In A Prime Desirable Location, this well-maintained townhouse, owned by the same family since it was built. This Immaculate Open Concept Living/Dining & Kitchen features a bright Living Space Boasting Approximately 1,820 square feet ( As per builder floor plan) of bright and airy living space, three bedrooms & three washrooms. The main floor is highlighted by a bright and open living area that leads out to a private deck offering a perfect blend of nature and urban living. Oak Stairs, Hardwood & Pot lights on the main living space, California Shutters through out. This residence is filled with natural light streaming through ample windows and offers a welcoming atmosphere that immediately feels like home. . This house features three generously sized bedrooms and three well-appointed bathrooms. The primary bedroom includes a walk-in closet and a 4-piece ensuite, ensuring privacy and convenience. The culinary space is efficiently designed, allowing for enjoyable meal preparation and dining. Den on Main Floor is perfect for Home Office or Gym. Access to a garage from the house, Interlocked Entrance, 5 Mins To Guildwood Go Station, 30 Mins To Heart Of Downtown; 24Hr Access To All Major Ttc Routes Available In Walking Distance. 10 Minutes To Highway 401, U Of T Campus; Minutes To The Scarborough Bluff Park, Rouge Beach, Park, Gym, Shopping. POTL ($99.46/month) includes ground maintenance, garbage and snow removal. A Must See! (id:55499)
Modern Solution Realty Inc.
1874 Fosterbrook Street
Oshawa (Taunton), Ontario
Welcome To This Gorgeous And Executive Detach House In Highly Coveted Neighbourhood Of Taunton. This Spectacular Home Has A Ton Of Upgrades, Including A Brand New Open Concept Kitchen With Granite Countertops, Hardwood Floors On The Main. Electric Fireplace, Primary Retreat With Ensuite, Huge Backyard, Close To Shops, Both Costcos, Schools, Parks, 407, Transit And MORE. Super Sought After Location With Easy Access To Shopping & Transit. Great Local Schools! This Is One You Will Not Want To Miss! (id:55499)
RE/MAX Royal Properties Realty
229 Liberty Street N
Clarington (Bowmanville), Ontario
Beautiful Detached with extra deep lot. Over 2800 Sft Living area including Finished basement and Solarium.Opportunity for - sell off rear 25 ft to neighbor to create new lot. Totally renovated 3 bdrm side split with solarium addition that has full basement and walkout. Easy to convert for a in law suite. New kitchen with extra large center island. Updated bathrooms, walkout from solarium to new large deck, oversized interlocking driveway/ walkway - 6 car parking!! 3Km from Hwy 401, 5 Min to Port Darlington Park and Beach, Walk to School, @ min drive to Bowmanville Downtown, Walmart, Cineplex, Shopping and Restaurants and Hospital.Step to Transit and GO. Excellent Neighborhood. (id:55499)
Century 21 People's Choice Realty Inc.
1203 - 4 Park Vista Crescent
Toronto (O'connor-Parkview), Ontario
Welcome to Park Vista! Bright and Inviting with a Ravine View. An absolute hidden Gem that is located close to all amenities and directly facing onto Taylor Creek Park. Even has a view of the CN Tower from your Sunroom! This 1 Bedroom + Den offers over 750sqft of Living Space with a Southwest Exposure. This Unit boasts a Large Primary bedroom with walk-in closet and Semi En Suite 4 piece Bathroom, A Very Spacious Living / Dining Room with Ample area for your own personal designs. A Very Well Managed Building located on a Quiet, Cul-de-Sac. Victoria Park and Main Street Subway Stations are Both within Walking Distance. (id:55499)
Royal Heritage Realty Ltd.
1418 - 1 Massey Square
Toronto (Crescent Town), Ontario
Fantastic 1 Bedroom unit in Great Victoria Park location, steps to Transit, Schools, Grocery, Shopping and the Danforth. Great Amenities including Recreation Centre With Swimming Pool, Gym, Squash, Basket Ball & Sauna. (id:55499)
Right At Home Realty
1007 - 1695 Dersan Street
Pickering (Duffin Heights), Ontario
Be the First to Call This Stunning Brand-New Townhouse Home! Step into 1,356 sq ft of thoughtfully designed living space in this modern 2-bedroom, 3-bathroom townhome nestled in a vibrant, nature-inspired community. From the moment you walk in, youll notice the upscale finishes. Plus, enjoy the rare luxury of an attached 1-car garage with direct interior accessno need to brave the weather when coming or going! The bright and airy main floor features large windows that fill the space with natural light. Entertain with ease in the open-concept layout, where a sleek kitchen showcases quartz countertops, stainless steel appliances, and a walk-out to a spacious balconyperfect for sipping your morning coffee or enjoying sunset views. A chic 2-piece powder room completes the main floor. Upstairs, youll find two spacious bedrooms, including a primary suite with its own 3-piece ensuite and a private balconya peaceful escape to unwind at the end of the day. Located in a newly built community surrounded by lush greenery, you'll be moments away from parks, conservation areas, and the Pickering Golf Club. With quick access to Highway 407 & 401, commuting is a breeze. Plus, all your daily needsfrom groceries to gyms to great local diningare just around the corner. Dont miss this opportunity to be the very first to live in this beautifully upgraded, move-in-ready home. Schedule your private tour today! (id:55499)
RE/MAX Hallmark First Group Realty Ltd.












