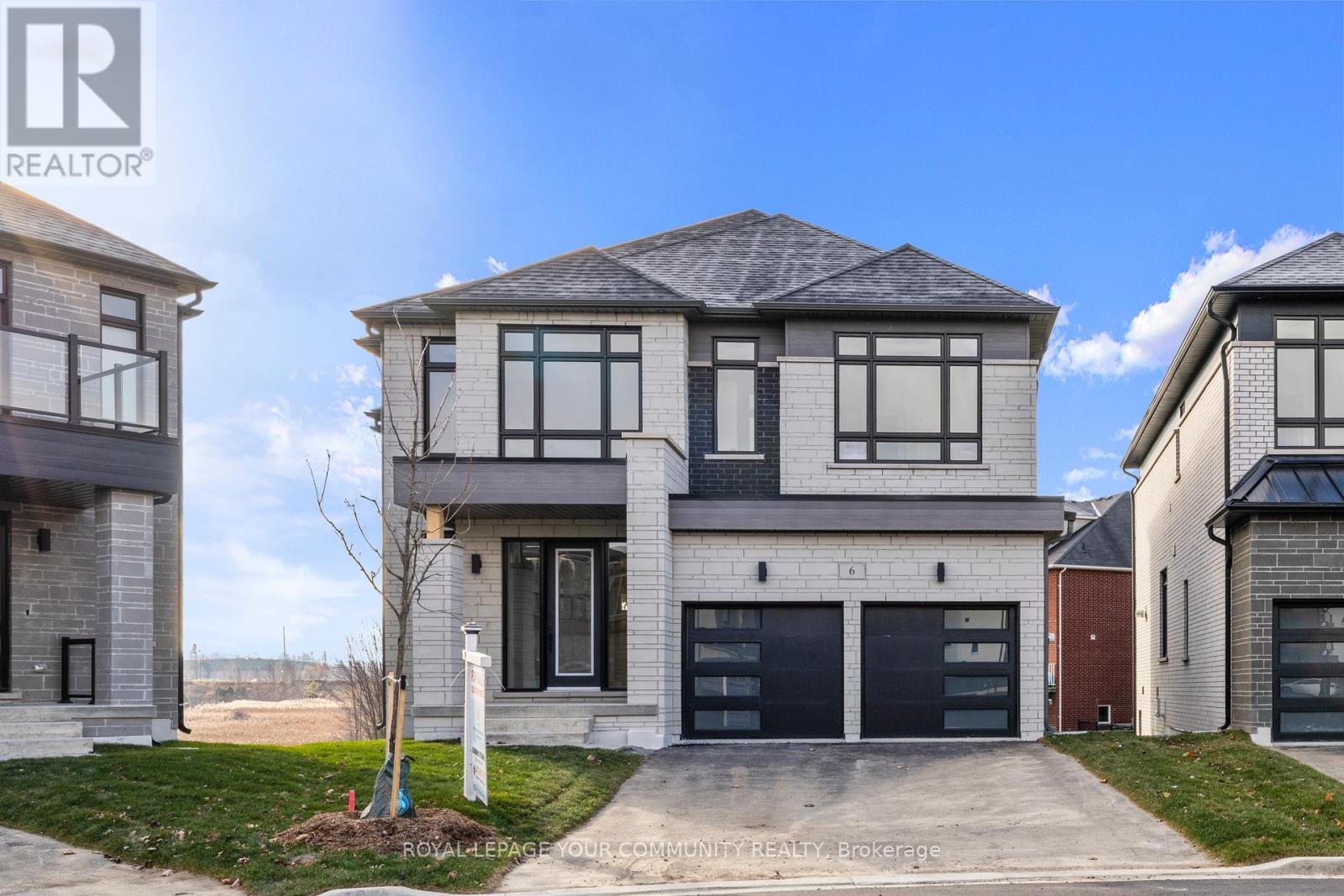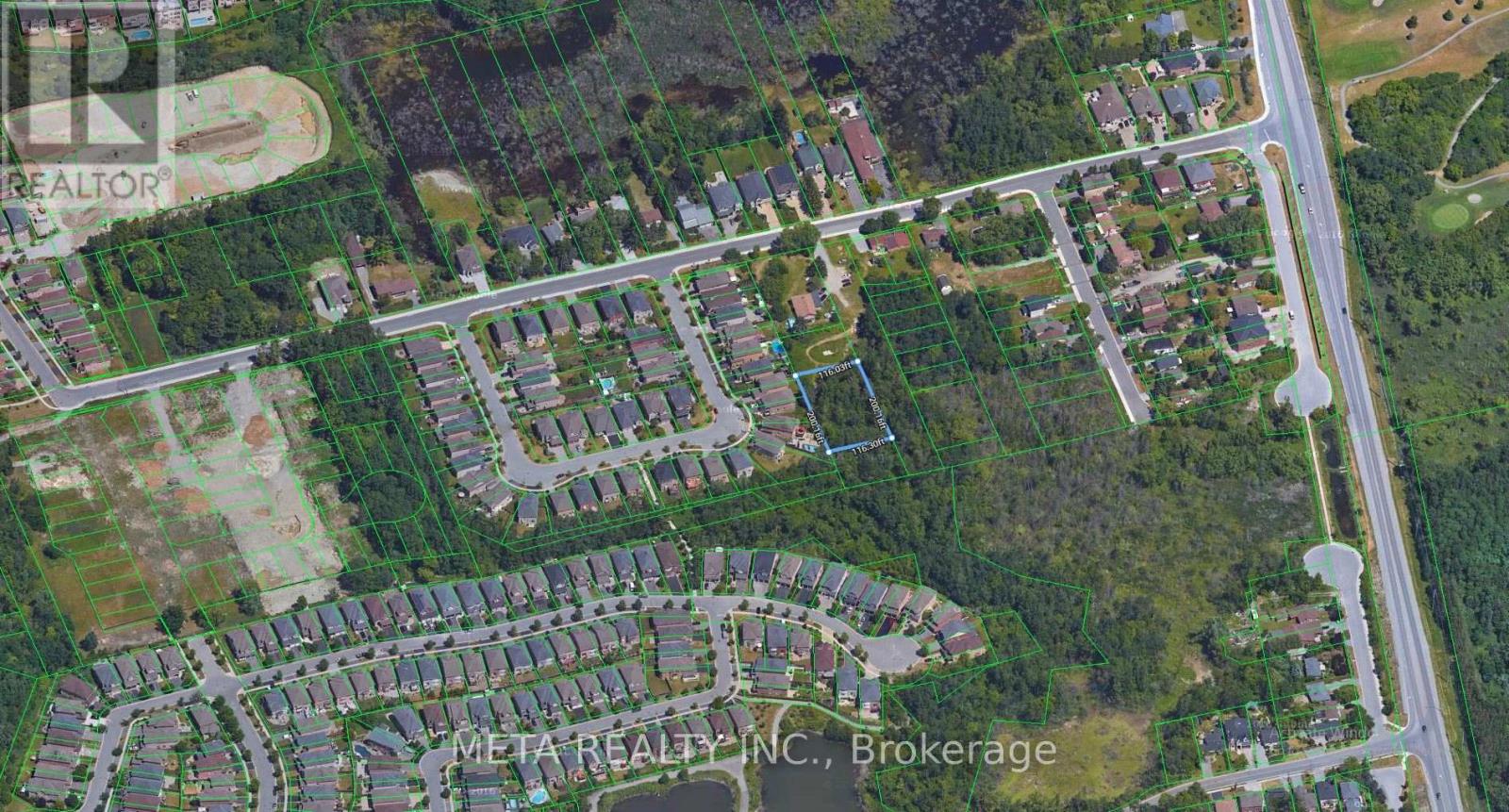95 Giardina Crescent
Richmond Hill (Bayview Hill), Ontario
Gorgeous House In Bayview Hill. Great Well Known Schools Zone Bayview Secondary High, Convenient Location With Easy Access To Highway, Surrounded By All Kind Of Amenities, Supermarket, Restaurant. 10 Foot On The Main, 9 Foot On The Second, Five Bedrooms. Center Island, S/S Appliances, Open Concept Without Obstacle Window View, Fully Fenced Yard. Kids Friendly Area And Park Just Walking Distance. (id:55499)
Jdl Realty Inc.
73 William Bartlett Drive
Markham (Berczy), Ontario
Spacious 4 Bedroom Detached Home In Berzcy Community Steps To Pierre Elliot Trudeau High School And Beckett Farm Public School,Open Concept,Bright And Shine,Close To 2460Sf Above Ground,Soaring 9Ft Ceiling On Main Flr & 8 Ft Ceiling 2/F,Quality Hardwd Flr Thru Whole House,With Oversize Walk-In Closet+6Pcs Ensuite+Frameless Glass Shower,All Bdrms Have Direct Access To Ensuite! (id:55499)
Best Union Realty Inc.
71 Innisbrook (Upper) Crescent
Markham (Aileen-Willowbrook), Ontario
Welcome to your dream home in the coveted Thornhill Willowbrook community! This exceptional detached home offers the perfect blend of modern luxury and privacy. Nestled on a beautifully landscaped, treed lot, this fully upgraded 4-bedroom, 4-bathroom gem shows elegance and comfort. Step inside to discover a light-filled interior featuring soaring cathedral ceilings in both the family room and sunroom, creating an airy, open ambiance that's perfect for both everyday living and entertaining. The expansive, gourmet kitchen is a chef's delight, boasting a large center island, ample pantry space, and high-end finishes that make cooking a pleasure. The home showcases new engineered hardwood floors throughout, complemented by a striking new oak staircase with contemporary glass railings that add a touch of sophistication. It boasts 4 generous sized bedrooms, all with custom built-in closets and plenty of natural light. Safe & Quiet Neighbourhood Surrounded By Parks, Trails, Lakes, Top Ranked Schools, And Public Transit. Minutes Drive From HWY 404 & HWY 407. (id:55499)
Royal LePage Signature Realty
18 Casavant Court
Vaughan (Patterson), Ontario
First Time Ever Offered Elegant Builders Model Home on a Quiet Cul-de-Sac! Nestled on a premium lookout lot with a striking elevation, this refined residence blends luxury, comfort,and timeless design. Soaring 10 ceilings on the main, 9 on the second level and finished basement, with smooth ceilings throughout. Featuring rich 7" baseboards, 3.5" casings, and a carpet-free interior with wide-plank engineered hardwood, porcelain, and designer vinyl flooring. A grand open-to-below oak staircase with iron pickets anchors the home. Thoughtfully appointed with pot lights, upgraded hardware, and custom finishes throughout. The main floor offers distinct living and dining rooms adorned with coffered, waffle, and floating ceilings,elegant crown molding, and stunning herringbone hardwood. The chefs kitchen boasts stone countertops, a waterfall island, and extended cabinetry, opening to a sunlit breakfast area with walkout to the deck. The inviting family room features a gas fireplace, custom built-ins,and refined trim work. A private executive den offers double glass doors, wainscoting, and a waffle ceiling. Spacious laundry/mudroom with built-ins and garage access. The serene primary retreat showcases a custom walk-in closet with built-ins, and a spa-inspired 6 piece ensuite, freestanding tub, large glass shower, and double vanity all finished with exquisite attention to detail. (id:55499)
Royal LePage Your Community Realty
Barsam Professionals Real Estate Brokerage Ltd.
71 Innisbrook (Lower) Crescent
Markham (Aileen-Willowbrook), Ontario
Newly Renovated 1 Bedroom + Den Unit With Custom Open Concept Kitchen And Stainless Steel Appliances. Has A Private 4 Piece Private Bathroom And Separate Entrance. Located In A Quiet Family Neighbourhood In Aileen Willowbrook In Thornhill. In The Highly Rated Willowbrook Ps Catchment Among Other Great Schools, Stroll To Parks, Ravines. 15 Min Walk To Groceries And Shops, Transit On Bayview, Hwy 407, 404, 7 And Great Neighbours! Has Its Own Laundry In The Basement. (id:55499)
Royal LePage Signature Realty
12168 Tenth Line S
Whitchurch-Stouffville (Stouffville), Ontario
Step into this stunning open concept, 4 level backsplit ,renovated throughout. The spacious and modern home boasts custom built-ins, sleek quartz countertops, and ample storage making it a chef's dream. Overlooking living room and dining room .Gleaming hardwood floors flow seemlessly through the home, complementing the deceivingly spacious floor plan. Plenty of windows with natural light making making space bright & airy. The cozy family room ,featuring a gas fireplace is perfect for relaxing. Step outside from sliding doors to your private ,impressive 209' deep yard, complete with stone patio ,gazebo, gardens-ideal for outdoor entertaining. Main floor laundry with side entrance .plus home office or 4th bedroom. Upper floor boasts 3 bedrooms with updated baths and semi ensuite to master bedroom, bonus W/o to your own balcony. Finished rec room/games room Enjoy evenings/mornings on your front porch. Close to Go train, Shops, Trails, Schools, Parks-.Easy access to 404&407. THIS HOME IS A PERFECT BLEND OF STYLE,COMFORT AND FUNCTIONALITY!! (id:55499)
Gallo Real Estate Ltd.
6 Bunn Court
Aurora, Ontario
Breathtaking Transitional Custom Built 5 Bedroom Home. Brand New, Never Lived In. Located in Aurora's Most Esteemed Location. Exceptional Open Concept Floor Plan W/10 ft Ceilings On The Main Floor, W/ Chef Inspired Modern Kitchen W/ Servery W/ Integrated Appliances, Stone Countertops, 5 Bathrooms, 3 Car Garage Tandem, Walk-Out Basement, Pie Shaped Premium Lot On A Private Tranquil Court With A Breathtaking View. A True Custom Home. Extras: 7 inch Eng. Hardwood Flooring, Over 88 Pot Lights, Walk-out Basement, Stone Countertops, 24x48 Tiles, S/S Appliances W/ Washer & Dryer, Premium Pie Shaped Lot, 9ft Ceilings 2nd Floor & Basement, 2nd Laundry Room, Tarion Warranty, Approx. 4,000 Sq Ft Too Much To List Must Be Seen. "Pie Shaped Premium Lot" Rear of lot Measures 89.87 ft (see survey for lot measurements) (id:55499)
Royal LePage Your Community Realty
45 Spruce Street
Aurora (Aurora Village), Ontario
Charming 3+1 Bedroom Bungalow with In-Law Suite in Aurora Village! Nestled on one of Aurora's most sought after streets, this renovated 3+1 bedroom, 2-bathroom bungalow combines comfort, style, and convenience. The open-concept living and dining areas feature hardwood floors and large windows, filling the home with natural light. The cozy kitchen overlooks the private backyard, perfect for entertaining. The main floor includes a king-sized primary bedroom with a custom closet organizer, a renovated 3-piece bath with a walk-in shower, Large 2nd bedroom with a deep closet and a versatile third bedroom ideal for a nursery or office. The separate basement in-law suite offers a private entrance, 1 bedroom, a kitchen, and a living room great for extended family or potential income. Large utility room gives extra storage space. Enjoy the spacious, private backyard with a patio and a garden shed and a charming front porch for warmer nights. Attached single car garage with direct access to the home. Parking for up to 5 cars. A quick walk to Yonge Street, schools, shopping, dining, and the GO station. Easy access to highways 404 and 400. This home offers the perfect mix of charm, space, and location. Don't miss out! Extras -Bathroom Renovated 2021, Front Foyer Renovated 2021, AC 3 Years, Vented Microwave 2025, Kitchen Countertops and Backsplash 2025, Garage Door 2020, Freshly Painted, 200 amp Electrical panel 6 years, Water Softener. (id:55499)
Keller Williams Referred Urban Realty
17 Poetry Drive
Vaughan (Vellore Village), Ontario
**Charming 3-Storey Townhome in Vellore Village**Welcome to your dream home! Nestled in the heart of Vellore Village, this stunning property offers the perfect blend of comfort and modern upgrades. **Key Features:**- **Spacious Open Concept Living:** Step into a bright and airy living space featuring beautiful hardwood floors that seamlessly connect the living, dining, and kitchen areas. - **Gourmet Kitchen:** Experience culinary delights in your upgraded kitchen, complete with stainless steel appliances, elegant porcelain tiles, Quartz countertops, and a stylish backsplash. There's also a convenient office/desk area for remote work or study.- **Private Outdoor Retreat:** Enjoy the tranquility of your fenced private backyard courtyard, easily accessible from the kitchen, which also provides access to private parking.- **Cozy Family Room:** The second floor boasts a cozy family room with high ceilings, a warm fireplace, and a walk-out Loggia perfect spot for relaxation and entertaining.- **Luxurious Primary Suite:** Unwind in the primary bedroom featuring a 4-piece ensuite and a spacious walk-in closet, providing ample storage and privacy.- **Convenient Laundry:** The laundry area is conveniently located on the second floor, making chores a breeze.- **Additional Bedrooms:** The third floor consists of three well-appointed bedrooms, each with closets, ideal for family or guests.**Prime Location:** You'll be just minutes away from Vaughan Mills Mall, GO Train, Subway and Transit, major highways, Cortellucci Vaughan Hospital, Canadas Wonderland, and so much more! Don't miss out on this exceptional opportunity to own a beautiful townhome in a vibrant community. Schedule your viewing today! (id:55499)
Royal LePage Your Community Realty
143 Marsi Road
Richmond Hill (North Richvale), Ontario
Welcome To 143 Marsi Rd* Impeccable Detached Home With Solid Bones Situated On A Rare And Expansive 50 X 120 Ft Lot, Nestled On A Quiet, Family-friendly Street In The Highly Sought-after North Richvale Community *Opportunities Abound Within This Property, Offering The Perfect Canvas To Renovate, Rebuild, Or Add Your Personal Touch To Bring It To Its Next Stage Of Homeownership* The Desirable Main Floor Layout Features A Grand Two-storey Foyer, Sun-filled Open-concept Living And Dining Areas, And A Spacious Family Room With A Cozy Wood-burning Fireplace And Walk-out To The Backyard. The Large Eat-in Kitchen Overlooks The Private, South-facing Yard Ideal For Entertaining Or Relaxing. A Convenient Main Floor Laundry Room Includes A Separate Side Entrance. Upper Floor Boasts 4 Generously Sized Bedrooms, Primary Bedroom Welcomes You W/a Double-door Entry, Private 4pc En-suite & Spacious Walk-in Closet. The Fully Renovated Basement Provides Incredible Versatility With A Second Kitchen, Expansive Living Area, A Large Bedroom, And A Modern 5-piece Bathroom, Perfect For In-law Or Nanny Suites, Or Multi-generational Living. Enjoy The Comfort And Charm Of This Home As-is, Or Envision Your Dream Renovation Or Custom Build In This Prime Location. Just Minutes From Parks, Top-rated Schools, Mackenzie Health, Libraries, Hillcrest Mall, Public Transit, Community Centres, Grocery Stores, And All The Amenities Of Yonge Street *Magnificent Family Community That Offers It All! (id:55499)
RE/MAX Hallmark Realty Ltd.
153 Yorkland Street
Richmond Hill (Devonsleigh), Ontario
Amazing Opportunity! Bright, Spacious & Beautiful 2nd Floor Master Bedroom, or 2nd Bedroom For Rent, Shared Kitchen and laundry with owner. 2 Mins Walk to Top-rated Richmond Hill High School, also walk distance to St. Theresa of Lisieux Catholic High School, HG Bernard Public School, and Bus to Alexander Mackenzie high School. 1 Mins to Yonge St, Bus, Viva, Shopping(No frills, Loblaws, Longos and Costco), movie theatre, Parks and numerous community amenities such as a community center and library. This home offer everything you need. With quick access to Highway 404, commuting is effortless. (id:55499)
Real One Realty Inc.
Lot 49 To 52 - 0 Glenmore Avenue
Richmond Hill (Oak Ridges Lake Wilcox), Ontario
Welcome To Prestigious Lake Wilcox Oak Ridges In Richmond Hill. These Are 4 Lots In A Neighborhood Surrounded By Luxurious Million Dollar Homes. Amazing Opportunity For Builders /Investors / Land Bankers Or Anyone Looking To Own A Piece Of Land In This Prestigious Community. Close To Lake Wilcox, Bayview St, Amenities, Rec Center, Library Etc. Minutes From 404 & 400. (id:55499)
Right At Home Realty












