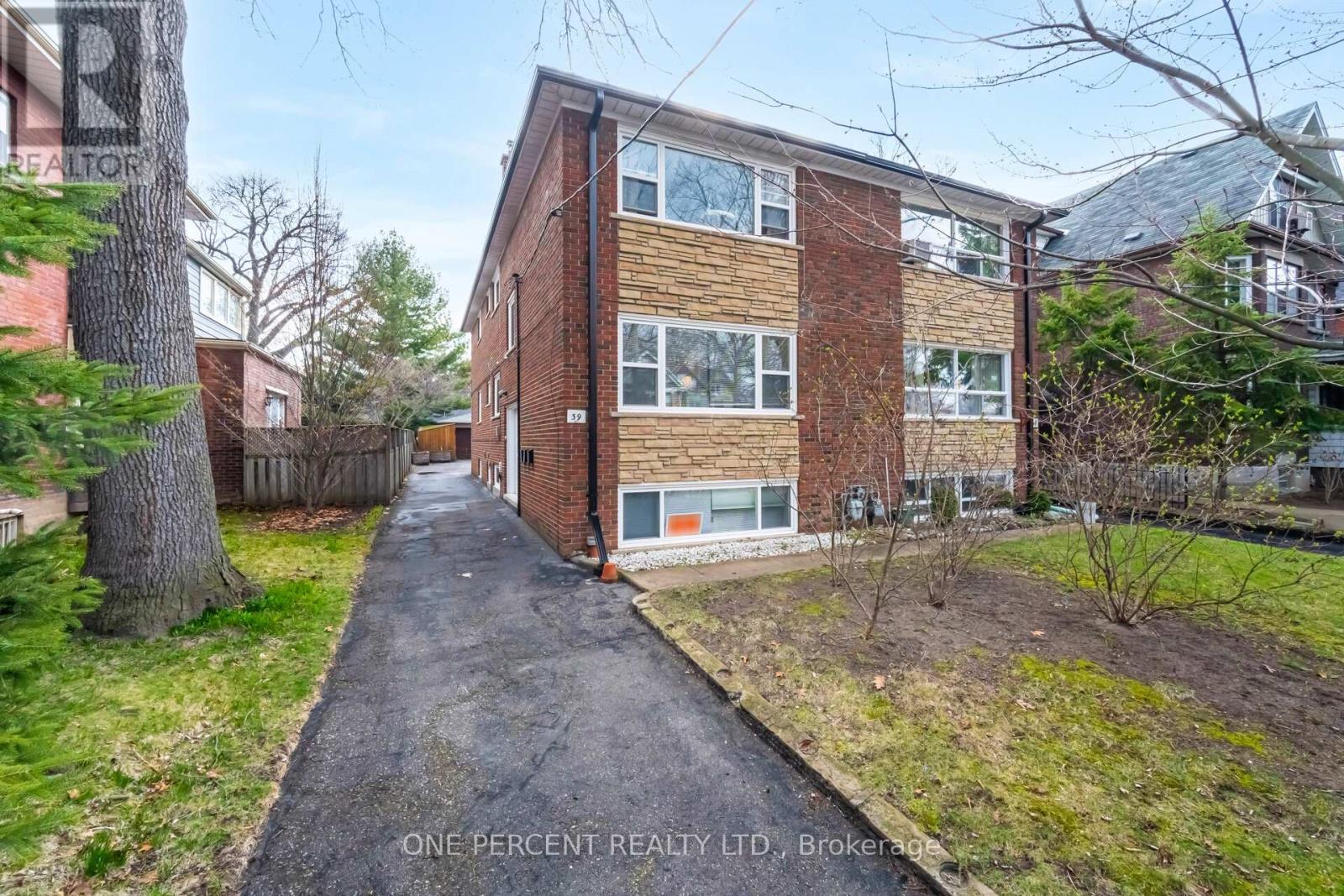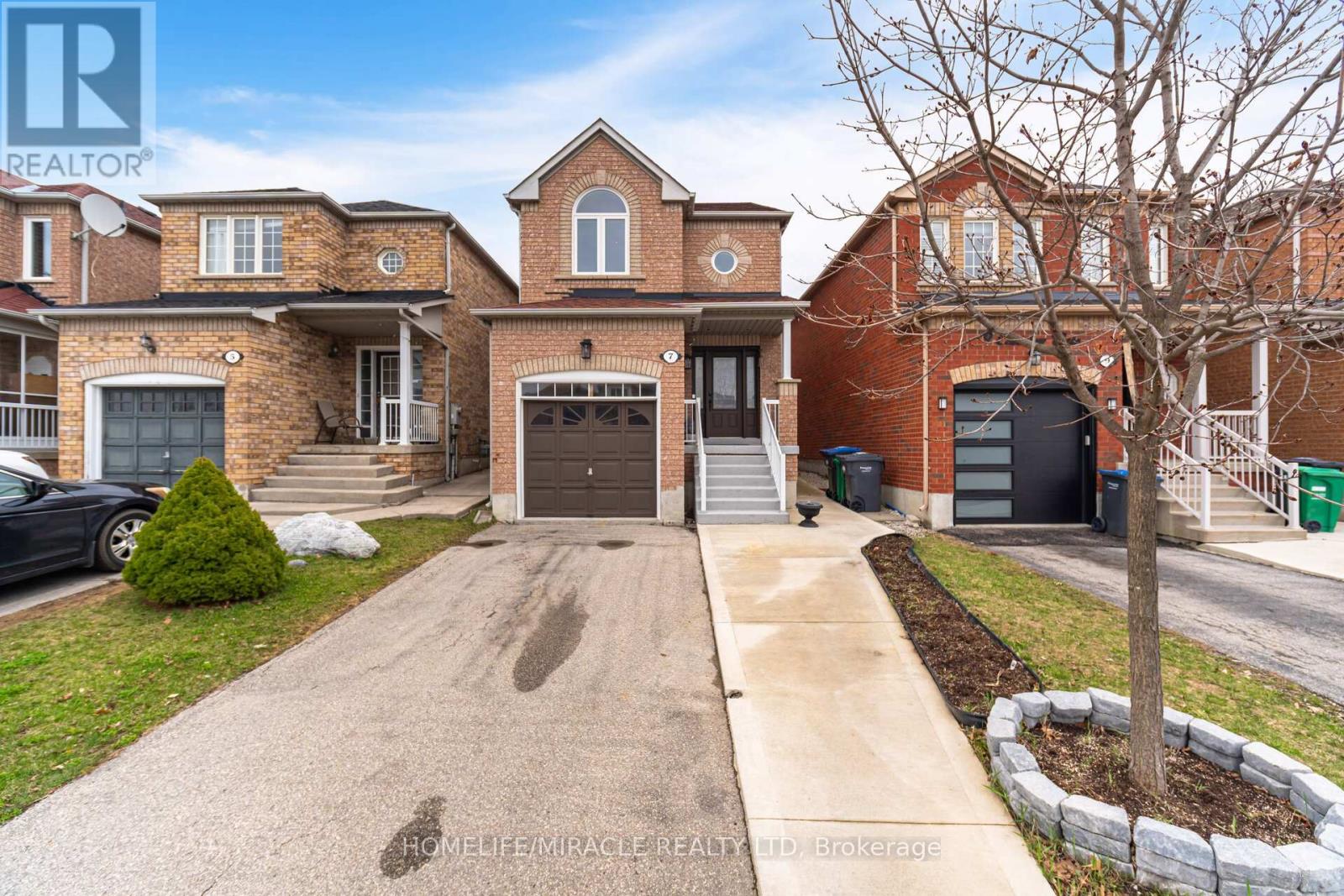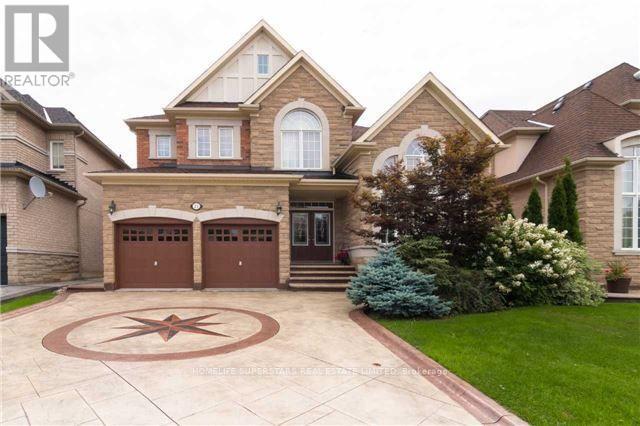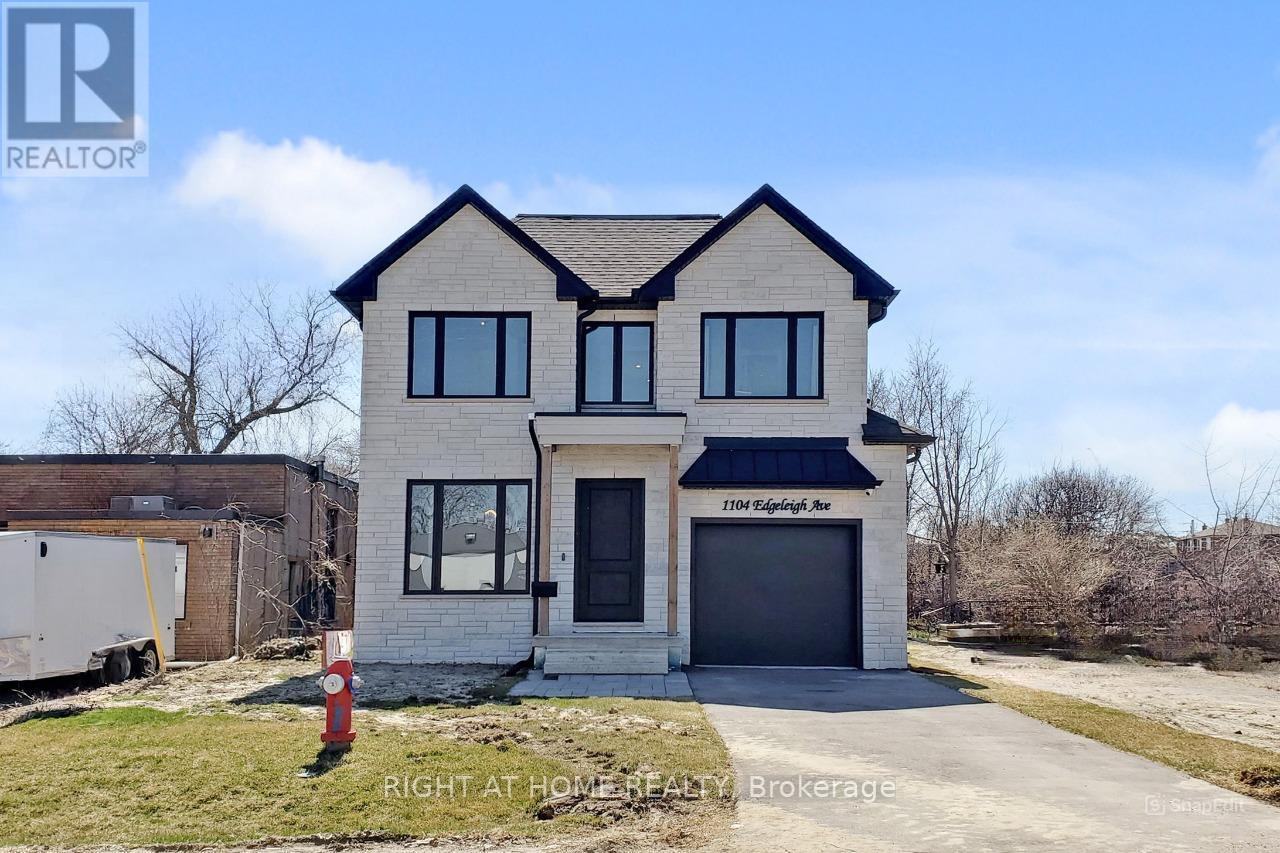522 Kelvedon Mews
Mississauga (Rathwood), Ontario
Amazing Semi Detached Backsplit 5, Backing To Park. More Than 2200 Sqf. Smartly Renovated. To Much To List, Basement Apartment With Separate Entrance, Parking For 4 Cars Stunning Kitchen Featuring Stainless Steel Appliances, Backsplash, Pantry And Eat-In Kitchen, Open Concept Living/Dining Room Hardwood Throughout. Close To Square One, Bus, Schools. Easy Access To 403, Fully Fenced Backyard, Side Interlock, Patio. (id:55499)
Ipro Realty Ltd.
1406 Ripplewood Avenue
Oakville (1012 - Nw Northwest), Ontario
New Mattamy 3-story townhouse featuring 4 bedrooms and 3.5 bathrooms. Located in a high demand area Modern kitchen with stainless steel appliances, quartz countertops. The open-concept living area is spacious, boasting a 9' ceiling, and is filled with natural light. Blinds/curtains, and a washer/dryer are already installed. Garage opener with remote. This home is conveniently located just minutes from major highways (407, QEW, & 401), the hospital, public transit, and grocery. (id:55499)
Bay Street Group Inc.
39 Laws Street
Toronto (Junction Area), Ontario
Premium Junction Triplex on a picturesque, tree-lined street surrounded by mansions and lush greenery. This fully renovated triplex offers over 3000 sq ft of modern living space on Laws St, one of the Junction's most beautiful streets! Fully tenanted and generating excellent income in a high-demand area, this rare opportunity is not to be missed. Conveniently located within walking distance to transit, shopping, Bloor West Village, High Park, the Junction, and top-ranked schools. This beautifully maintained and updated property features three light-filled self-contained units: 2 x 2 bedrooms plus den, 1 x 1 bedroom plus den, all offering great income and further upside potential. Generous 8 ceilings in all units, including lower level walkout. Additional features include a private driveway, backyard with deck, 2-car garage, and parking for 6 cars in total. 3 stoves, 3 fridges, washer and dryer, gas hot water heating, boiler, 3 separate hydro meters, and numerous other improvements too many to name. Don't miss out on this incredible opportunity! Book your visit today. (id:55499)
One Percent Realty Ltd.
4 Lord Simcoe Drive
Brampton (Westgate), Ontario
Welcome To The Fabulously Built 4 + 2 Bedroom LEGAL BASEMENT APT With SEPARATE ENTRANCE/Through Side garage door,Pot lights on Main Level All upgraded Washroom, California shutters on Main Level and Basement, Centre Vacuum and Furnace (2022) Washer and Dryer (2022) Kitchen with appliance (2017), Basement Renovated with new floor fresh paint and Quartz Counter-top. Retaining Wall completed in Backyard in 2022 cost 9k, Large Patio in Backyard,Including Concrete walkway on Surrounding Home. Close to schools, parks, shopping, transit & Hwy 410 (id:55499)
RE/MAX Real Estate Centre Inc.
122 Agava Street
Brampton (Northwest Brampton), Ontario
This impeccably upgraded home offers a seamless blend of luxury and thoughtful design, featuring elegant Ivory Fantasy Granite and Red Oak Hardwood flooring, sleek quartz countertops, and custom feature walls that add distinctive character throughout. The main floor showcases refined finishes and a stunning barn wood accent wall in the living room, while the staircase is elevated with modern metal pickets and perfectly matched stain. Spa-inspired ensuites in both the master and basement boast large-format tiles, marble mosaic shower accents, floating benches, and ambient lighting for a serene retreat. The entertainers basement is complete with durable porcelain tile flooring, a custom putting green, wet bar, and smart storage solutions. Outside, a beautifully designed side-split deck maximizes backyard space for relaxing or entertaining. Every inch of this home reflects quality craftsmanship and upscale living, offering a truly move-in-ready experience. Close to all amenities, mins drive to Go stations. (id:55499)
Ipro Realty Ltd
152 Elton Park Road
Oakville (1011 - Mo Morrison), Ontario
Walking Distance To Top Local Schools, Go Train And Lake! Rarely Do We See Such A Great Blend Of Home, Land And Location. The Traditional Circular Drive Opens To A Timeless All-Stone Exterior Welcoming You To What Is Truly A Coveted Find On One Of The Most Desirable Streets In Morrison; Only Steps To Downtown Oakville. In 2011 Underwent A Complete Remodel Top-To-Bottom, Inside And Out. Custom Kitchen With Chef Grade Appliances. Main Floor Bedroom And Full Bath Convenient For Elder Easy Access. (id:55499)
RE/MAX Atrium Home Realty
7 Eastview Gate
Brampton (Bram East), Ontario
Great Opportunity to own a Gorgeous 3.Bed, 3.5 Bath Detached Home in the prestigious Bram East Community of Brampton. Offering a blend of spacious living and modern elegance, this home is ideal for families seeking both comfort & Convenience. The sun-drenched Kitchen features pristine quartz countertops and a Sleek backsplash, complemented by a charming breakfast area. The open-concept living area is perfect for entertaining, with upgraded lighting, hardwood floors throughout the main and second levels, and an elegant oak staircase with iron pickets. Upstairs, the master bedroom boasts an ensuite bathroom, also recently renovated (2023), ensuring modern luxury. Two other generously sized bedrooms, along with a fully renovated second bathroom (2023), providing privacy & comfort for the entire family. Additional upgrades include new windows (2023), contemporary Zebra blinds (2023), and pot lights throughout the main floor and upper hallway. The extended driveway provides ample of parking space, while the convenience of main-floor laundry makes daily living a breeze. Step outside to enjoy a spacious backyard, ideal for outdoor entertaining or relaxing in your own private oasis. Perfectly located just Steps from public transit, places of worship, and others quick access to major highways including Hwy 427, 407 and 401, as well as easy connections to Bramalea and Malton GO stations. Everyday conveniences are within reach, with SmartCentres Brampton East, Gore Meadows Plaza, places of worship, and major retailers just minutes away. Families will appreciate the proximity to top rated schools, beautiful parks, Gore meadows community center. This home is a prefect combination of convenience & family friendly living. (id:55499)
Homelife/miracle Realty Ltd
38 - 455 Apache Court
Mississauga (Hurontario), Ontario
Welcome to Your Dream Home in Mississauga's Sought-After Highland Park Community! Step into style, comfort, and convenience with this beautifully upgraded end-unit townhouse that truly feels like a semi-detached. Offering over 2000 sq. ft. of finished living space, this 3+2 bedroom, 4-bathroom home is designed to meet the needs of modern families who want it all space, elegance, and location. The sun-filled open-concept main floor boasts large windows, laminate flooring throughout. The heart of the home is a stunning kitchen featuring cabinetry, quartz countertops, a stylish backsplash, and top-of-the-line stainless steel appliances including an over-the-range microwave. Whether you're cooking a gourmet meal or hosting family and friends, this space is built to impress. Gather around the cozy gas fireplace in the spacious living room, or enjoy intimate dinners in the bright dining area. Upstairs, you'll find three generously sized bedrooms, including a serene primary retreat with a walk-in closet and a sleek 3-piece ensuite. The fully finished basement offers exceptional versatility with two additional rooms ideal for guest suites, home offices, or recreation spaces, a full bathroom, kitchen space and ample storage, a dedicated laundry area, and a cold room. Located in a family-friendly neighbourhood with low maintenance fees, this home is walking distance to top-rated schools, lush parks, community centres, libraries, and a children's playground. Commuting is a breeze with easy access to Highways 403, 401, 407, QEW, public transit, and the upcoming Hurontario LRT. Plus, you're just minutes from Square One Shopping Centre and Pearson Airport. With recent upgrades in 2025 including fresh paint, new lighting, duct cleaning, and premium finishes throughout, this home is truly move-in ready. Dont miss your chance to own this exceptional, turnkey townhouse in one of Mississauga's most desirable communities! (id:55499)
Ipro Realty Ltd.
21 Upperlinks Drive
Brampton (Bram East), Ontario
Elegant, Gorgous, Stylish & Quality. Home Located In Exclusive Riverstone Community. Luxurious home has 50 ft wide frontage and approximately 5,000 sq. ft. of living space. Gorgous Facade with Designer Driveway. Super & Spacious Floor Plan with 5+3 Bedrooms and 7 Washrooms. SOARING 9 FT CEILINGS ON ALL 3 FLOORS INCLUDING BASEMENT. Excellent For Family Gathering & Entertaining. Grand Double Door Entrance, Oak Spiral Staircase with Iron Pickets. Main Floor with Separate Formal High Cathedral Ceiling Living Room, Formal Dining Room, Den/Bedroom, Family Room with Fireplace, Kitchen and Breakfast Area. Fully Upgraded Gourmet Kitchen with Built-In Stainless Steel Appliances, Granite Countertops, Valance Lighting, Upgraded Cabinatory. Spacious Family Room W/Pot Lights. Upgraded Chandeliers Everywhere. Finished Basement with Separate Walkup Entrance has Lookout Windows, 3 Bedrooms, 2 Washrooms, Living Room and Family Room. Ideally located within walking distance to parks, bus stops, banks and shops. Minutes from the Gore Meadows Community Center, Temples, Gurdwaras, shopping centers and major highways. (id:55499)
Homelife Superstars Real Estate Limited
21 Magical Road
Brampton (Northwest Brampton), Ontario
Welcome to Modern Luxury with Legal Income Potential this stunning 5+3 bedroom, 7-bathroom detached home in the heart of Northwest Brampton, featuring over 4000 sq ft of luxurious living space plus a fully finished legal basement apartment with a separate entrance perfect for extended family or rental income. Step inside to a grand open-concept layout with 9-ft ceilings, hardwood floors, oak staircase, and designer light fixtures. The gourmet kitchen boasts quartz countertops, stainless steel appliances, a large island, and upgraded cabinetry an entertainer's dream. Upstairs, enjoy 5 spacious bedrooms, including a primary 2nd Floor Leads By Hardwood Staircase W Iron Pickets features 5 bedrooms with 4 full bathrooms on the 2nd floor. Each bedroom also comes with a walk-in closet. The Primary bedroom Offers A Haven Of Tranquility Where You Can Retreat Into The Spa-Like Ensuite W Double Vanity, Standing Shower & Tub & W/I Closet. 2 & 3 Bedroom Has Attached Ensuites for added convenience & Other 4 & 5 Brms With Jack & Jill. The legal 3-bedroom basement features its own kitchen, laundry, and full bathrooms, generating $2,200+ in potential monthly income. Located near top-rated schools, parks, Mount Pleasant GO Station, shopping, and more. Ideal for growing families or smart investors. (id:55499)
Homelife/miracle Realty Ltd
1104 Edgeleigh Avenue
Mississauga (Lakeview), Ontario
Brand New Custom-Built Home In Desirable Lakeview, Located On A Cul-De-Sac. This 4+1 Bedroom, 5 Bath Residence Features Over 4300 SQFT Of Living Space With 10 Ft Ceilings On The Main Floor, 8'6" ft ceilings on 2nd floor & 9' Ceilings in Basement. white oak floor and pot lights throughout main floor and Second Floor. Completely Insulated Concrete Form (ICF) construction from foundation to the second floor. Dining/Living Room w/ led cove lighting in crown moulding to provide ambient mood lighting. Open Concept Kitchen w/ Lucent quartz Saint Laurent island countertop, solid white oak range hood cover and cabinets, Breakfast Bar and walk-out to the Deck. Family Room w/ Fireplace, Fretwork Ceiling, lots of sunshine from the Large Window South-West Facing. Finished basement with 1500+ sqft, walk-up, one bedroom, one washroom, rough-in laundry room, rough-in kitchen and additional room underneath garage slab Four 4k security cameras with 8 camera capability and hardwired video doorbell. CAT6 cables run to all bedrooms and TV areas for direct hardwire access to internet. completely insulated Garage w/ Electric Vehicle charger rough-in , has a 11' Ceiling which gives the Possibility to have a car stacker! Walk To Lakefront Trails, Marina, Top Rated School (Public and Private- Toronto French School) & Shops! (id:55499)
Right At Home Realty
1 Finchley Crescent
Brampton (Southgate), Ontario
Fully renovated 4+1 b/r, 2 stroey natural light filled with large windows, detached home on deep corner lot (110 ft wide & 60 ft deep) in prime Bramalea location. (2 sep d/w possible) with 1-br legal basement appt built in 2022 (rented for good rent) with noise cancelling, fire retardant insulation & sep laundry for both units. 6-8 car parking. No rental equipment. Modern finishes, solid upgraded paint and handles (stove can have electrical line or gas option). Double insulated walls, energy efficient. 3/4 water line upgrade in 2020. ESA certified in 2021. Elec panel upgrade, new roof, A/C & furnace in 2017. HWT owned in 2021. Good catholic, French immersion, Islamic schools & places of worship. Close to No Frills, Wal-Mart, Doctor's office, Brampton Transit, Bramalea Go & BCC. Civic Hospital, Airport, 407, 401 very short drive away. (id:55499)
Ipro Realty Ltd
Ipro Realty Ltd.












