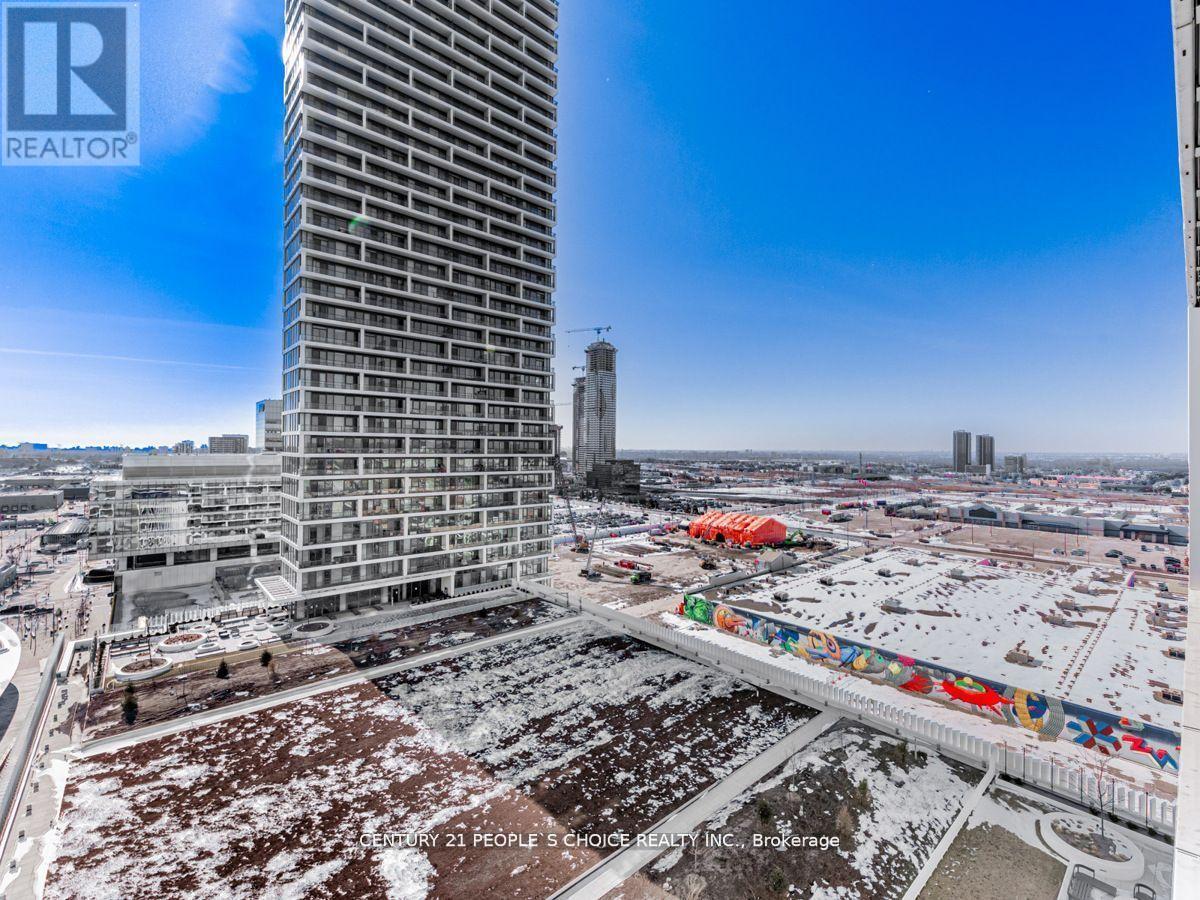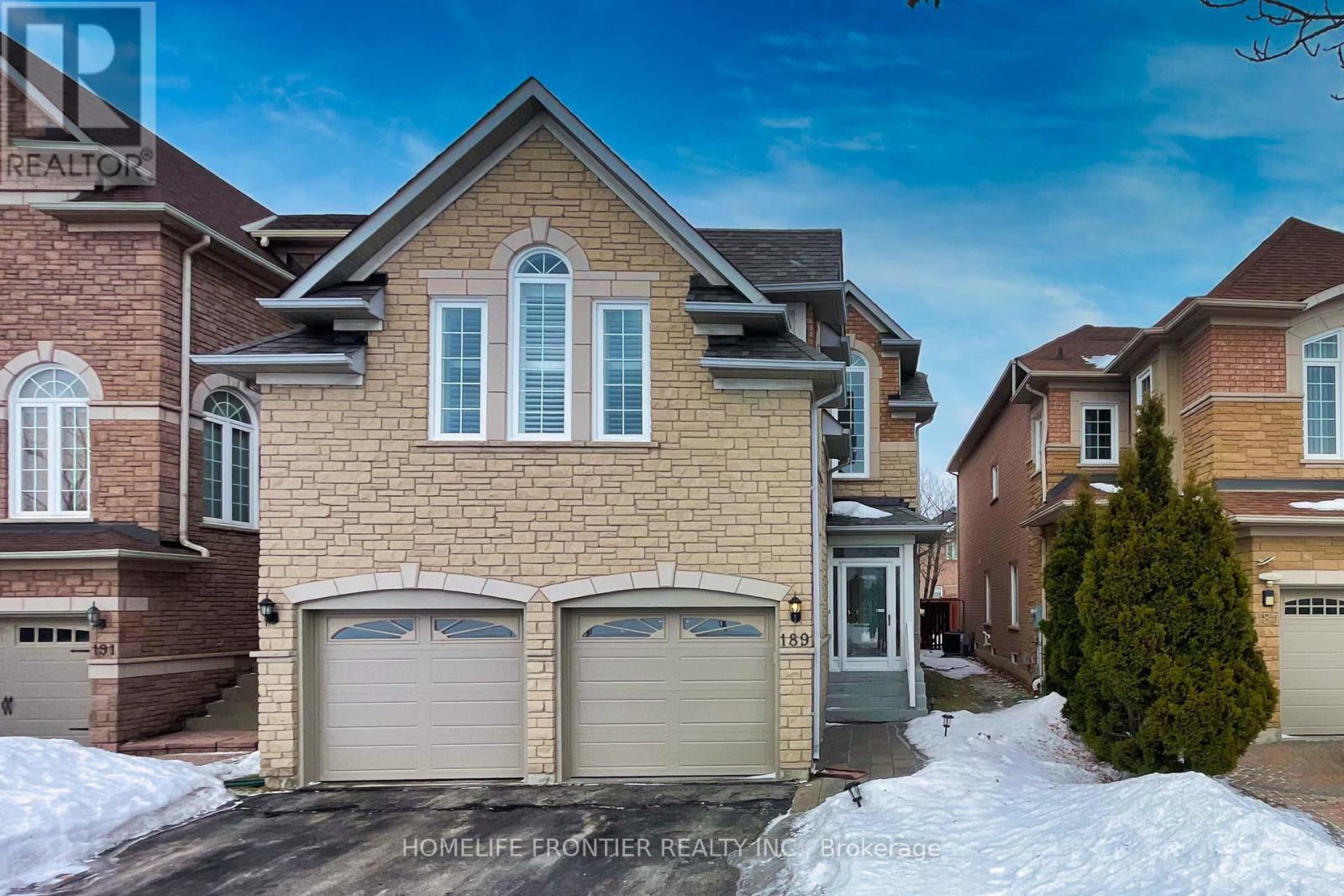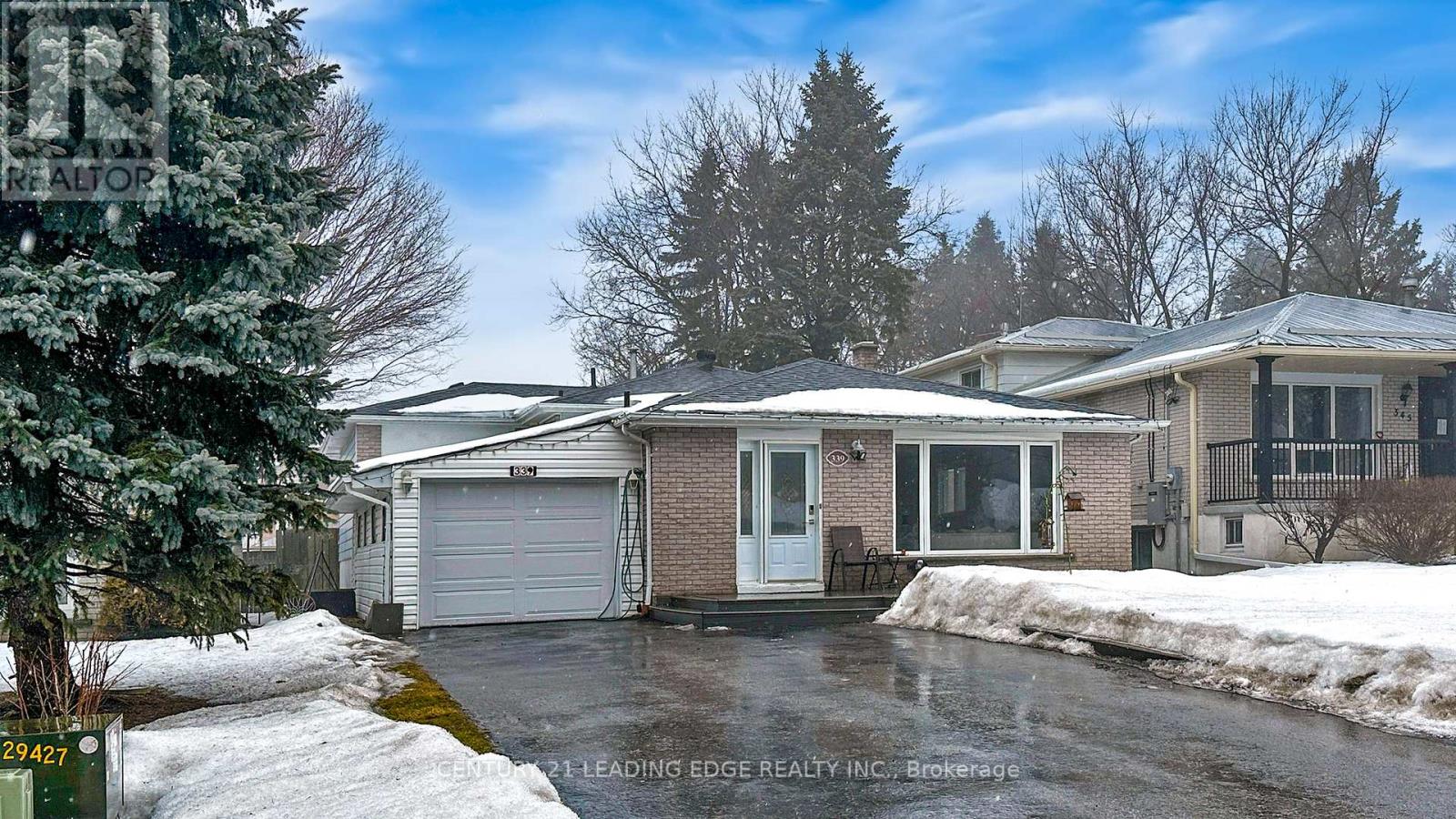12 Deer Pass Road
East Gwillimbury (Sharon), Ontario
This stunning 4+1 bedroom, 4-bathroom home with **FINISHED BASEMENT** in the charming Sharon Village community offers a unique custom floorplan, making it one-of-a-kind in the entire subdivision. Step inside and be greeted by an open-concept main floor with 9 foot ceilings, ideal for everyday living and entertaining. The modern kitchen boasts a central island, flowing seamlessly into the cozy family room with a fireplace perfect for relaxation. The main level also features a convenient powder room and elegant oak stairs leading to the second floor. Upstairs, you'll find four spacious bedrooms with beautiful hardwood floors, along with two functional full bathrooms. The fully finished basement provides extra living space with an additional bedroom, a laundry room, and ample storage. Step outside to a low-maintenance backyard retreat complete with a beautiful gazebo for outdoor enjoyment and a large shed with power for added convenience. Located within walking distance to local schools and just minutes from Newmarket's Upper Canada Mall and other amenities, this home offers both comfort and convenience. (id:55499)
RE/MAX Hallmark Realty Ltd.
2 Suggs Lane
Whitchurch-Stouffville (Ballantrae), Ontario
Discover the ultimate adult lifestyle community at Ballantrae Golf & Country Club in Whitchurch-Stouffville! This prestigious, gated enclave offers luxury, tranquility, and an active lifestyle with a stunning 18-hole championship golf course at its heart. Beyond golf, residents enjoy a state-of-the-art rec center with a saltwater pool, fitness facilities, tennis courts, billiards, a library, and a party room perfect for staying active and social. Embrace a harmonious blend of luxury, recreation & community spirit at Ballantrae. Your dream lifestyle starts here! The sought-after Phase 5 Doral Model (2,025 sq. ft.) is a beautifully designed 2 bed + den, 2 bath bungalow featuring an open-concept layout with soaring 11 vaulted ceilings, transom windows, and gleaming hardwood floors. The Great Room boasts a cozy gas fireplace and a walkout to a private, west-facing patio. The upgraded gourmet kitchen shines with a large center island, granite countertops, and a Butler's Pantry/Coffee Bar, seamlessly connecting to a second sitting room or formal dining area. The primary suite offers a tray ceiling, two walk-in closets, and a 5-piece ensuite with a glass walk-in shower! A versatile den/home office can serve as a third bedroom. The main floor laundry room includes a stacking washer/dryer & laundry sink. The spacious basement has rough-in plumbing for a 3rd washroom and ample storage. Parking is effortless with a double garage & interlock driveway (fits 4 cars!) Enjoy carefree living with lawn care, snow removal & an in-ground sprinkler system included! Minutes from Hwy 404, Aurora & Stouffville shopping, and scenic walking/biking trails. Maintenance Fee $778.18/month, Includes all Landscaping & Snow removal, Common elements, Rec Centre, Irrigation system & Rogers Ignite (cable and internet and NFL Package) - HUGE Savings!!! (id:55499)
RE/MAX Realtron Turnkey Realty
1805 - 898 Portage Parkway
Vaughan (Vaughan Corporate Centre), Ontario
At The Centre Of All Amenities, Steps To The Subway, Regional Transit And Major Highways, Mins To Hwy 7, 407, 400, York University, Vaughan Mills, Canada's Wonderland & More. Surrounded By Restaurants, Groceries And Entertainments. This Luxury Building Has A Beautifully Furnished Hermes Lobby. This Modern 2 Bedrooms 2 Bathrooms Unit Includes Large Balcony & Smooth 9" Ceilings, Large Windows From Floor To Ceiling! A Modern O/Concept Space W/A Great Layout! A Beautiful Updated Kitchen With Modern Cabinets, Quartz Counter & Under-Mount Sink. Laminate Flooring Throughout. Stainless Steel Appliances. Locker For Extra Storage. Fantastic South View All The Way To CN Tower! Enjoy The Convenient Location. (id:55499)
Century 21 People's Choice Realty Inc.
1513 - 9201 Yonge Street
Richmond Hill (Langstaff), Ontario
:Desirable Beverly Hills Resort Residence * Luxurious Living In Prime Richmond Hill * About 6 Yr Old 1 Bedroom + A Small Den + 95Ft Balcony * 9 Ft Ceiling * Unobstructed Nw View * Steps To Hillcrest Indoor Mall, Plaza, Public Transit, Supermarket, Shops, Banks, Restaurants * Quick Access To Hwy 407, Hwy 7 * 24/7 Concierge & Security, Completed Condo Amenities ** No Pets, No Smoker Per The Landlord ** (id:55499)
Red House Realty
2706 - 5 Buttermill Avenue
Vaughan (Vaughan Corporate Centre), Ontario
Transit City 2! Masterplanned For Convenience, The Mega Community, That's Already Outfitted With 100S Of Different Retail (Mins To Woodbridge Sq & Vaughan Mills), Bigbox Shops (Walmart,Costco,Winners,Chapters,Etc), Food & Entertainment (Imax, Dave&Busters, Earls, La Paloma, Burger Priest & Too Many More To List) & A Ttc Subway Stn! Ymca & Community Park. Scroll Around On Google Maps For Full View Of Surrounding Retail & Amenities - Literally Too Many To List! 2+ Study With Parking. (id:55499)
Royal LePage Signature Realty
5008 - 898 Portage Parkway
Vaughan (Vaughan Corporate Centre), Ontario
Welcome to this stunning 2-bedroom, 2-bathroom unit located at 898 Portage Parkway, offering a blend of comfort, convenience, and style. This modern and spacious suite features an open-concept design with large windows, allowing for plenty of natural light throughout. Enjoy all theamenities of this prime location, including easy access to public transit, shopping, dining, and entertainment. The building itself offers top-notch facilities, including a gym and concierge services. With everything you need at your doorstep, this unit is perfect for those seeking urban living with modern comforts. Book a viewing today! (id:55499)
Condowong Real Estate Inc.
247 Harding Park Street
Newmarket (Glenway Estates), Ontario
Beautiful - Well Built 4 Bedroom Three Storey Townhome Located In Prestigious Glenway Estates, Newmarket. Modern, Stylish Kitchen w/ Upgraded Granite Countertop, Oak Staircase with upgraded iron Pickets, 9Ft Smooth Ceiling On Main Floor. 4 Spacious bedrooms. Bright & Functional Layout. Steps To Upper Canada Mall. Close to Schools, Park, Hospital, Grocery, Retail Stores and major highways. A Must See! (id:55499)
Search Realty
189 Frank Endean Road
Richmond Hill (Rouge Woods), Ontario
Welcome To One Of Sought -After & Family Friendly Neighbors Of Rough Woods Community In Richmond Hill. This Beautiful Stunning 4 Br Home Has Bright, Spacious & Functional Layout. Clear View To Park. It's Perfect For Large Family & Entertaining. This Home Is Ideally Situated Within Top-Ranked Schools (Bayview Secondary & Richmond Rose Public School). Freshly Painted To Create A Welcoming Atmosphere Throughout The House. 24' Ceiling On Foyer and 12' High Ceiling Throughout Main Floor, Lots Of Large Windows For Lots Of Natural Lights. Hardwood Floor Throughout. Pot Lights. Luxury California Shutters Are On All Windows. Gorgeous Family Size Kitchen W/ Granite Counters, Backsplash, Extended Cabinets & S/S Appliances. Spacious Eat In Breakfast W/ Walk Out To Backyards. Two Sides Gas Fireplace In Family Rm & Living Rm. Oak Stairwell W/ Wrought Iron Pickets. Laundry On Main Floor. Direct Access To Garage. Close To Top Rated Schools, Park, Costco, T&T, Richmond Hill Go Transit, Shopping, Restaurant & Hwy 404, & Hwy 407. Don't Miss Your Chance To Live In One Of Most Desirable & Prestigious Neighborhoods! (id:55499)
Homelife Frontier Realty Inc.
3450 Denison Street
Markham (Cedarwood), Ontario
1-year new End unit Townhome, LIKE BRAND NEW! *All New Appliances* Extra wide double car garage and double car driveway fitting 4 cars with ease! Direct access from the garage into the living area makes daily in and out such a convenience! Almost 20 ft wide townhouse boosts 2440 sq.ft. interior space plus a basement as per builder. This South facing End Unit fitted with lots of large windows brings tons of natural light! The well thought layout encompasses separate functional areas - Living, Dinning, Family, Great Room, Balcony...Open concept, Integrated kitchen, large eat-in area and a Grand Centre Island that satisfy all cooking needs and social functions. 9' ft ceiling on both the main and 2nd floor is a rare find in a townhome! *Upgrades* - Hardwood floor thru out, Matching Hardwood stairs, railing with Iron pickets; Huge master bed w/walk in closet, 5 pc ensuite and separate shower , Central air cond., Caesar stone countertop, 2nd Floor Laundry Room w/ Large Closet etc.. Located in a Family neighbourhood, Close to Costco, Amazon, home depot, supermarket. Show with Confident! This impeccable townhome won't disappoint you!!! (id:55499)
Bay Street Group Inc.
339 North Street N
Whitchurch-Stouffville (Stouffville), Ontario
Large Sprawling back split with drive thru tandem 2-car garage with large workshop on at Deep 166ft Lot, Large Eat-in kitchen open to Combined living and dining rooms with hardwood and Picture window, Incredible Main floor family room with High Vaulted ceiling gas fireplace and Walkout to fenced in pool area, 4 good sized bedrooms with ensuite in Prime bedroom w/large closet, 2nd bedroom also has ensuite, Side door entrance from garage to fully finished basement w/large rec room w/gas fireplace open to full kitchen and also a large office area all within walking distance to schools, parks,lincolnville go train, Main Street Stouffville shops and restaurants (id:55499)
Century 21 Leading Edge Realty Inc.
910 Barry Avenue
Innisfil (Lefroy), Ontario
Once upon a time, nestled across the road from the serene Lake Simcoe, there stood a charming 4-bedroom bungalow. This delightful home, with its well-maintained exterior and beautifully landscaped property, is a haven for outdoor enthusiasts. The fenced-in yard, spanning an impressive 133'x100', with a second entrance, provides ample space for endless adventures and peaceful relaxation. A large 24x24 garage to store all of your toys and tools. The proximity to Lake Simcoe and 3 separate marinas allows for endless recreational activities. This is an idyllic setting for your new blissful retreat . A home where memories will be made and laughter will echo through the rooms. Book your appointment today to view. (id:55499)
Coldwell Banker The Real Estate Centre
132 Eagle Street
Newmarket (Central Newmarket), Ontario
" Location Location Location" rarely offered potential high density development site in the heart of Newmarket. part of an assembly with 128 and 136 Eagle st. (to be sold together)Great opportunity for developers/ Investors. may qualify for CHMC low interest "apartment Construction loan program". 2 Bdrm Bungalow * Corner Lot Finished Basement * Hardwood Floors * Open Concept Living/Dining W/Crown Molding + Smooth Ceilings + Pot Lights * Updated Eat-In Kitchen * Walk to Yonge St; Public Transit & More! Huge Future Potential! (id:55499)
Homelife Frontier Realty Inc.












