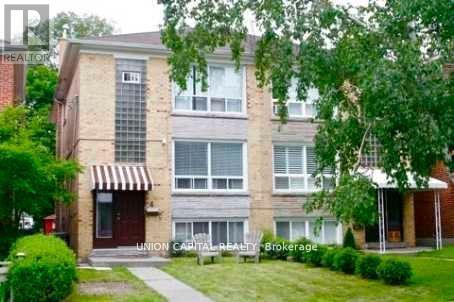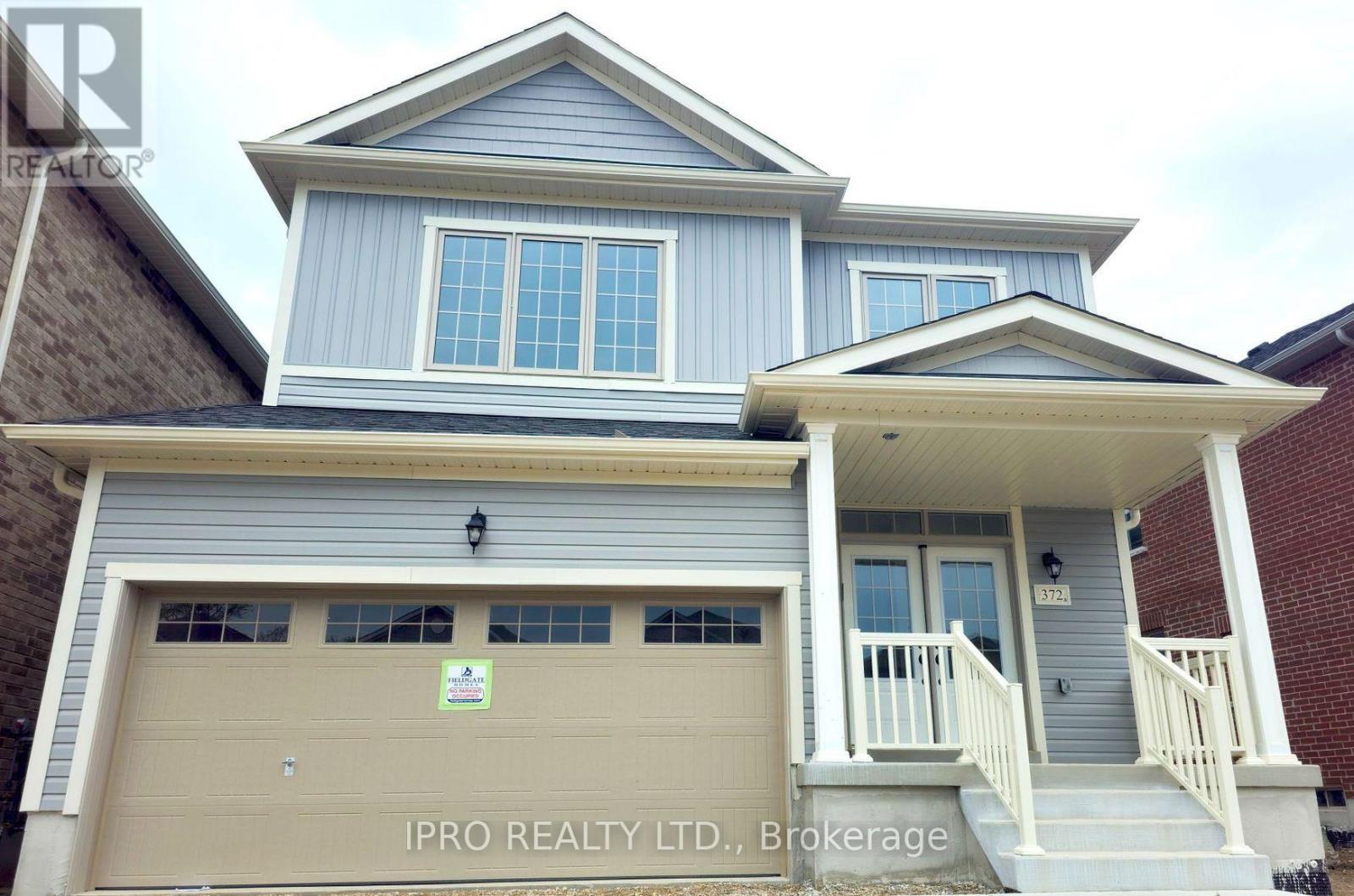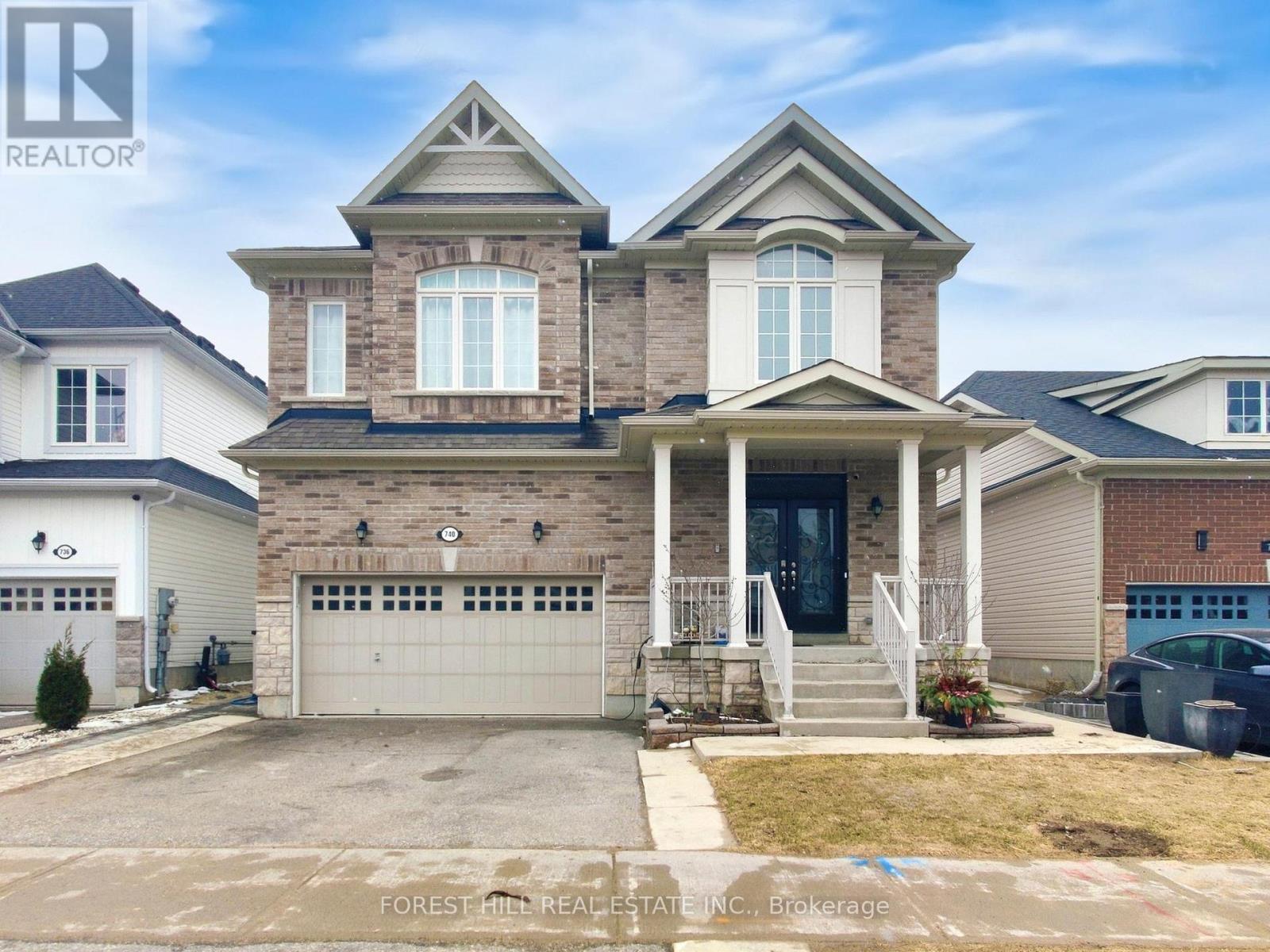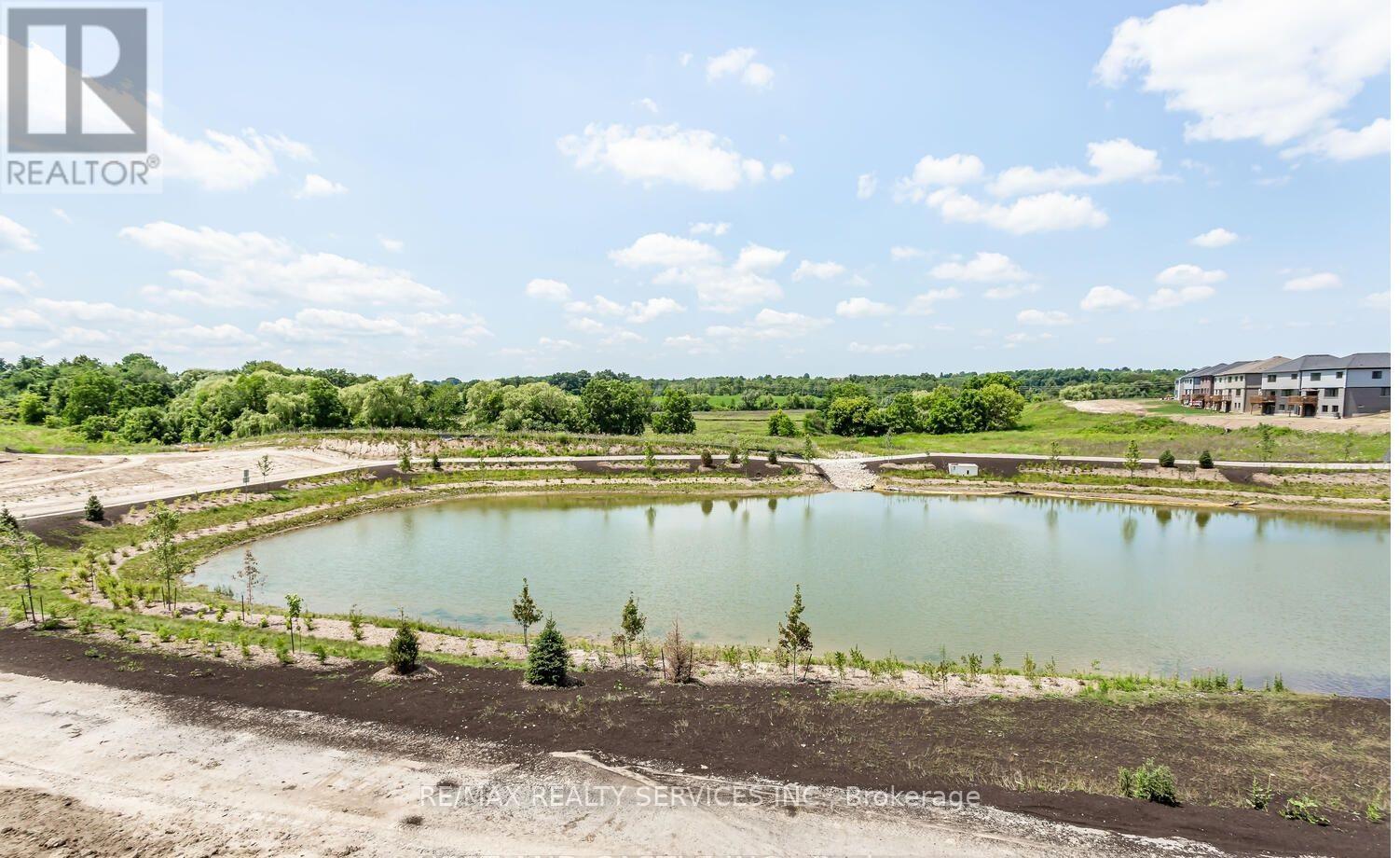204 - 1 Rainsford Road
Toronto (The Beaches), Ontario
Welcome to Suite 204 - A One-Of-A-Kind Luxury Corner Suite That Feels Like Living in a House! Located in Toronto's Fabulous Beach Neighbourhood, this 2 Floor Suite, Boasts ~ 1800 Sq.Ft. + 200 Sq. Ft. of Balconies, South-West Views, 9 Ft Smooth Ceilings, with an 18Ft. Atrium in the Living Room and an 18 Ft. High, Marble Fireplace Wall. This Stunning Home is Move-In Ready & Outfitted with Technology, Luxury Miele Appliances, a Miele Gas Cooktop, Electric Blinds, a Wine Fridge, 2 Balconies with a BBQ Hookup with Water for Gardening and Lighting for Day & Night Enjoyment. For ultimate privacy, the Bedrooms are Separated with a spacious bedroom on the main floor and a Primary Suite on the 2nd Level with a 5 piece Ensuite, Juliette Balcony overlooking the Atrium and a Full Walk-Out Balcony. The 2nd Floor also includes a Spacious Family Room/Den and a Laundry Room. Walk Everywhere - Bruno's Grocery Fine Foods, The Beach, Restaurants, Nature, Coffee Shops, Galleries + More! TTC transit is at your doorstep. This is a Must-See Suite with Parking & Locker Included! (id:55499)
Right At Home Realty
B1 - 246 Logan Avenue
Toronto (South Riverdale), Ontario
One (1) Prime Underground Parking Space Available In The Heart Of The Leslieville !! Perfect For Local Residents, Local Business Owners In The Area Or Investor. Climate Controlled And Double Doors Very Secure Condo Parking Garage South Of Queen Street East; Just Steps From The Starbucks, A&W, TD Bank, Pet Valu!! (There Is No Requirement To Own A Residence In The Building To Own This Parking Space.) Currently Tenanted At $200 A Month, On A Month To Month Term, Tenant Can Vacate At Anytime With Notice. (id:55499)
RE/MAX Hallmark Realty Ltd.
4 Rowley Avenue
Toronto (Mount Pleasant East), Ontario
This Is a RAREST Of The RARE Investment Opportunity You DON'T Want To Miss!!! A LEGAL TRIPLEX In One Of Toronto's Most Prestigious And Sought-after Neighborhoods ! Offering THREE Separate 2-bedroom Suites, Each On Its Own Level, With A Private Entrance, Kitchen, And Bathroom. The Suites Provide The Ultimate In Privacy And Convenience, Making It Ideal For High-quality Tenants. Situated Amidst Multi-Million-Dollar Homes, With Easy Access To Public Transit, Including Being Steps Away From The Soon-to-be-completed Eglinton LRT, As Well As Boutique Restaurants, Supermarkets, And Other Essential Amenities, Ensuring Residents Enjoy The Best In Urban Living. The Property Is Also In Close Proximity To Some Of Toronto's Top Public And Private Schools, Such As The Crescent School And The French School (TFS), Making It An Attractive Option For Families. This Is Truly A Lucrative Opportunity That Won't Last Long, And Won't Be Easily Available In The Foreseeable Future, So Secure Your Future Today! (id:55499)
Union Capital Realty
208 Patricia Avenue
Toronto (Newtonbrook West), Ontario
Prime location and great potential. Large House situated on quiet street with 4 Bathrooms, 2 Kitchens and In Law suite with separate entrance. In Law suite presents opportunity for potential rental income. Second Floor has 2 separate rooms, washroom and a walk out Balcony. Basement has a recreation room, 1 Bedroom, Washroom and storage. Newer York HVAC unit dated December 4, 2022. Updating this unit can be better than Homes that sold for over $2.5 million dollars located on the same street to this home. (id:55499)
Right At Home Realty
1901 - 15 Ellerslie Avenue
Toronto (Willowdale West), Ontario
Brand New Ellie Condo in the heart of North York. 2 Spacious Bedrooms and 2 baths. Easy access to highways, TTC, shopping, restaurants, supermarket, library, parks, and public transit. Amenities include: gym, sauna, movie theater, visitor parking, rooftop terrace, BBQ etc. (id:55499)
Homelife Golconda Realty Inc.
Whole House - 372 Leanne Lane
Shelburne, Ontario
Experience luxurious living in this captivating 4-bedroom, 2.5-bathroom detached home in Shelburne! Emerald Crossing by Fieldgate Homes is one of Shelburne's newest developments. It offers the perfect blend of comfort and convenience with the peacefulness of the countryside, while still offering enough urban amenities within walking distance. The madison floor plan boasts a modern open-concept layout , high-end finishes, and a spa-like ensuite. Enjoy the cozy Family room equipped with fireplace. Laundry is conveniently located on the second floor. Access to home from garage for practical convenience. Easy access to food and shopping, this location is perfect for families and young professionals. Don't miss the opportunity to call this stunning property home! Tenant will transfer utilities and obtain Tenant's content and liability insurance prior to taking possession. The basement will be included for the next year only and will subsequently be finished and rented separately. (id:55499)
Ipro Realty Ltd.
31 Cheswick Circle
London, Ontario
This property will take your breath away! Four levels of completed living space and each level just as beautiful as the one before. Pristine throughout, this 4 bedroom, 2 bathroom home has been extensively renovated in the last 3 years: open concept foyer and main level with a show stopping kitchen featuring a large island, quartz, fingerprint resistant stainless steel appliances, and plenty of cupboard space. Newer flooring, trim and doors throughout the entire home. Newer exterior doors & garage door. Lower level has an additional family room with an electric fireplace and wet bar, bedroom, and full bath. Tired of dungeon basements? That certainly is not the case with this basement with its beautiful tile, large laundry space and workout area. Exterior continues to impress with its newer concrete drive and walkways, single car garage, beautiful curb appeal, vegetable garden, a fully fenced backyard, and newer custom built shed on a concrete slab with hydro. A must see! (id:55499)
Proedge Realty Inc.
740 Cedar Street
Shelburne, Ontario
First Time on the Market! This stunning 4+3 bedroom, 6-bathroom home is a rare find, making its debut on the market! Offering a fully finished basement, it boasts two spacious storage rooms, including cold storage, providing ample space for all your needs. The grand kitchen is a showstopper, featuring extended cabinetry, an oversized countertop, a built-in bar cellar, and a premium Bosch conventional oven perfect for cooking and entertaining. Step outside to the beautiful custom-built patio, designed for relaxation and hosting guests, creating the perfect outdoor retreat. Pictures don't do it justice, you have to see this home in person! Don't miss your chance to own this exceptional property. Book your private showing today! (id:55499)
Forest Hill Real Estate Inc.
109 Molozzi Street
Erin, Ontario
Brand-new Huge 1910 Sqft, semi-detached gem at County Road 124 and Line 10 (9648 County Road 124). Premium/Branded Stainless Steel Appliances. Chamberlain 3/4 HP Ultra-Quiet Belt Drive Smart Garage Door Opener with Battery Backup and LED Light. This beautifully crafted 4-bedroom home offers an open-concept main floor with a gourmet kitchen featuring granite countertops and custom cabinetry. Upstairs, enjoy four spacious bedrooms, including a luxurious master suite with a designer ensuite. Laundry on Second Floor. The unfinished basement provides endless customization potential, while the exterior impresses with low-maintenance stone, brick, and premium vinyl siding, plus a fully sodded lawn. Located in a family-friendly neighborhood with top-rated schools, parks, and amenities nearby, perfectly blends modern living with small-town charm. (id:55499)
RE/MAX Gold Realty Inc.
86 Bellhouse Avenue
Brantford, Ontario
BEAUTIFUL HOUSE THAT BACKS ONTO A POND IS AVAILABLE FOR RENT. This 4-Bedroom, 4-Bathroom Home Offers Generous Living Space With 9' Ceilings on the Main Floor WITH The Deck Off of the Breakfast. Provides A Stunning Outdoor Dining Experience Overlooking All That Nature Has to Offer. Modern All-Brick Exterior Provides a Classic Look and Feel. With A Double-Car Garage Plus Plenty of Parking Space, You Have Everything You Need. (id:55499)
RE/MAX Realty Services Inc.
Building B - 770 Glengarry Crescent
Centre Wellington (Fergus), Ontario
Brand new 10,000 SQFT industrial commercial building available for lease, scheduled for completion by the end of September 2025. This versatile space can be divided into up to five separate units, each approximately 2,000 SQFT. Ideal for a wide range of industrial or commercial uses, the property offers plenty of on-site parking with space for up to 30 vehicles. Secure your unit early and take advantage of the opportunity to customize your space before construction is complete. (id:55499)
RE/MAX Real Estate Centre Inc.
2087 Governors Road
Hamilton, Ontario
Welcome to this charming 4-bedroom century home in rural Ancaster, where historic elegance meets modern convenience! With beautiful hardwood floors throughout, granite countertops, and a spacious soaker tub, this home offers a perfect blend of timeless character and contemporary updates. The fully fenced yard provides privacy and security, ideal for families and pets, while the ample parking space ensures convenience for multiple vehicles. Recent updates include a 3-year-old furnace and 6-year-old roof shingles, adding peace of mind. Nestled close to major highways and conservation areas, this home offers both easy commuting and access to scenic outdoor spaces truly the best of both worlds! (id:55499)
Real Broker Ontario Ltd.












