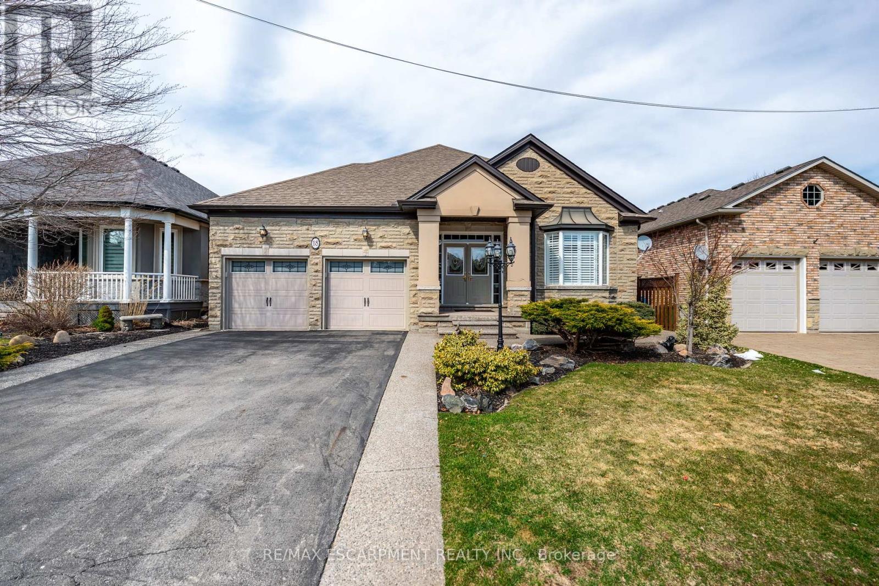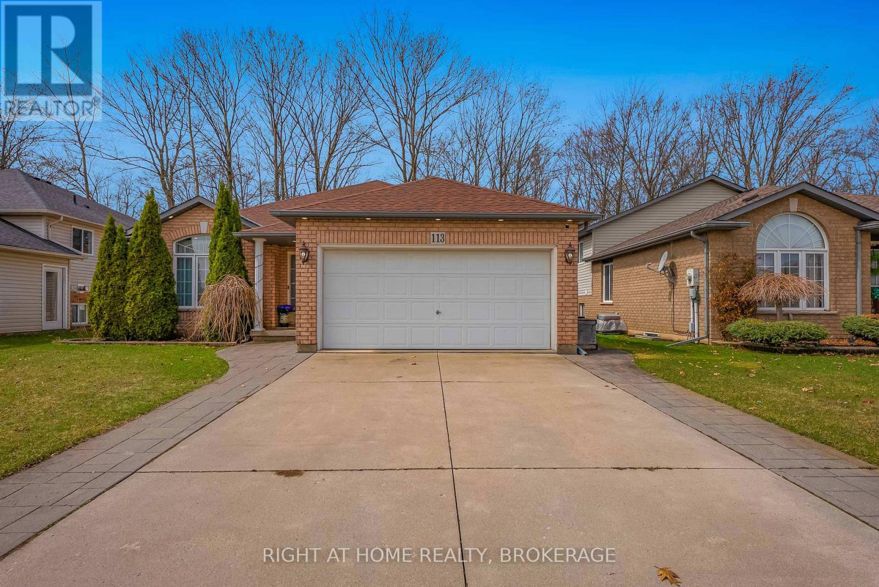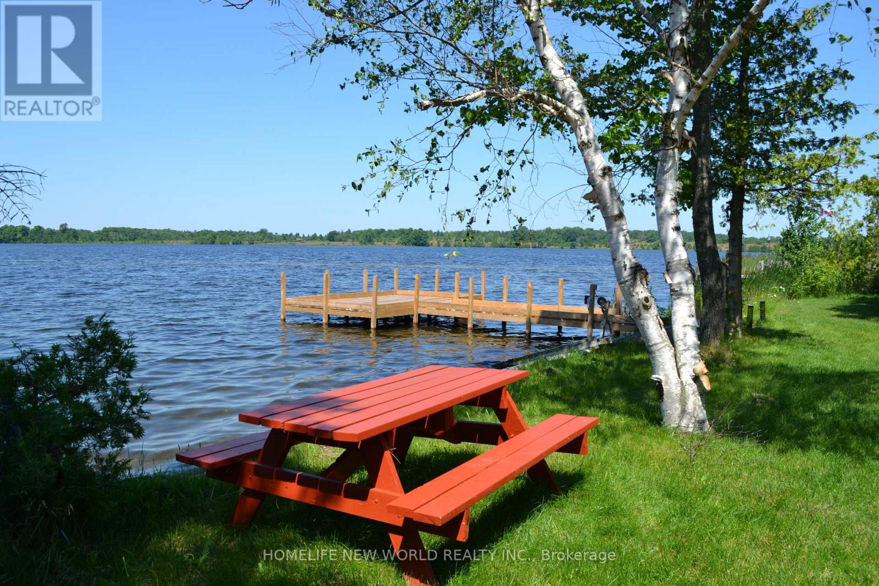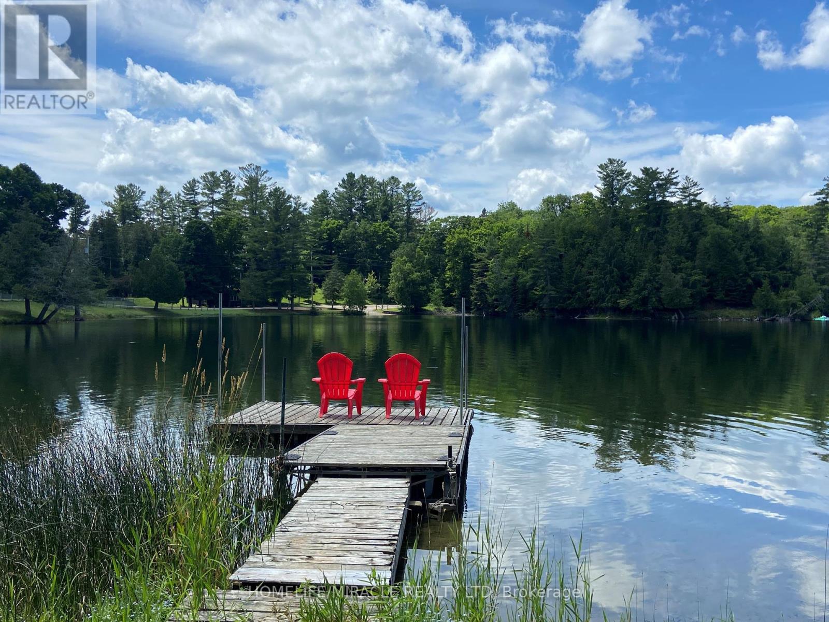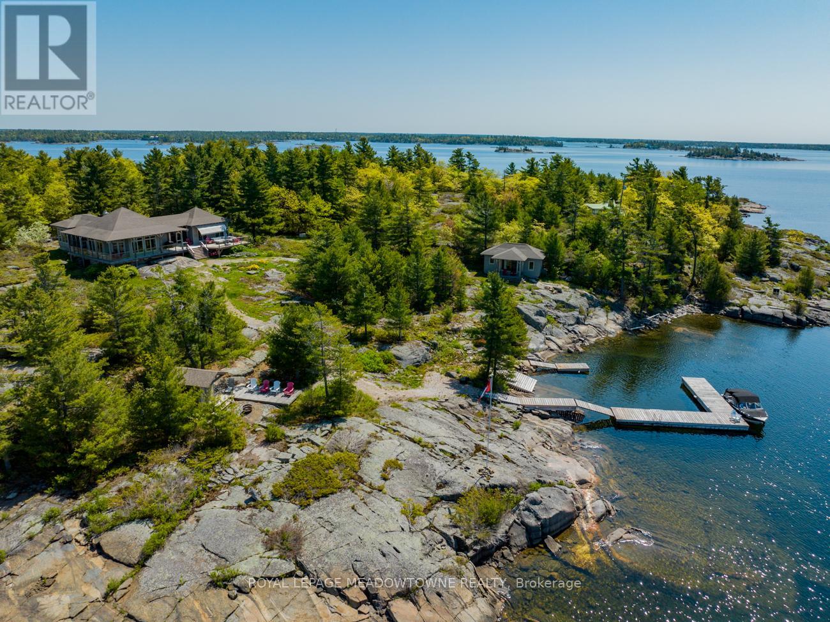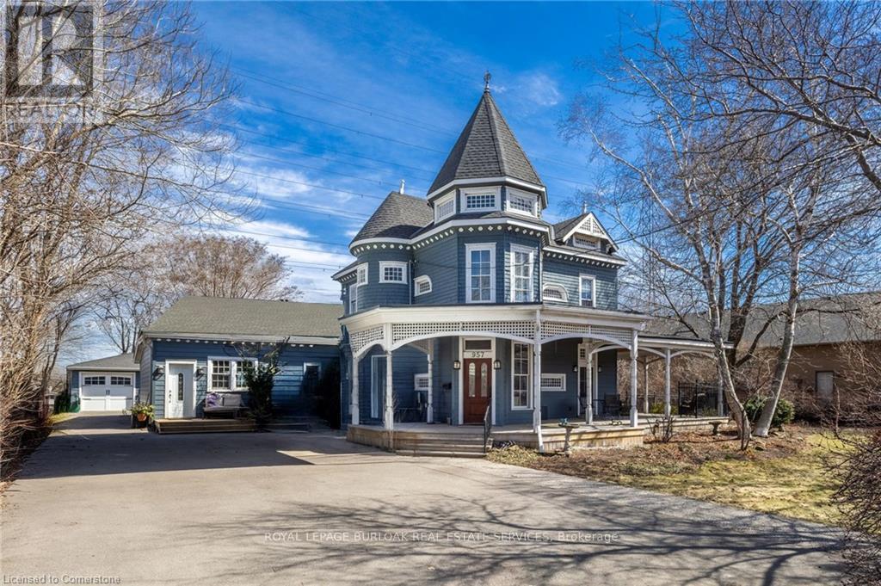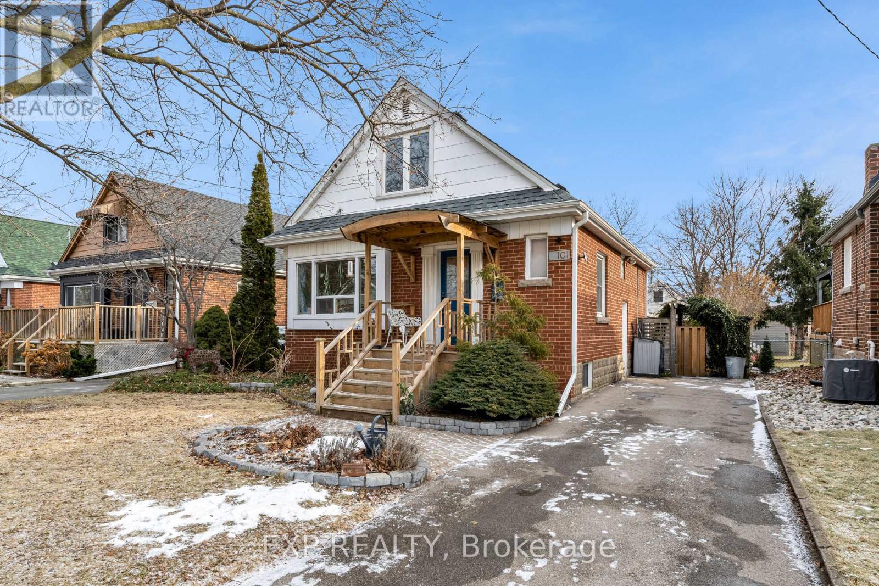18 Bellstone Lane
Hamilton, Ontario
If you're looking for an impeccable home that offers plenty of space and functional living, this beautiful two-bedroom bungalow is the perfect fit! With 1,973 square feet on the main level and a fully finished basement, this home provides all the room you need for comfortable living! From the moment you arrive, you'll appreciate the exposed aggregate walkway and stairs which give the home a welcoming feel. The double-door entry leads into a larger-than-expected foyer complete with a walk-in front closet which is a surprising touch. The formal living room and dining room provide plenty of space for family dinners or special occasions. The large kitchen is a highlight with ample cabinets and counter space for meal prep plus a large island with sink. The kitchen is open to the family room where you can relax by the gas fireplace. Hardwood floors, crown molding and California shutters are sure to impress! The oversized primary bedroom features two closets including a walk-in along with a six-piece ensuite. The basement offers plenty of extra space with its own kitchen, rec room, bathroom and plenty of storage. It could be a perfect in-law suite or extra living space when you're hosting friends & family. For those who love spending time outdoors, the patio off the kitchen is a great spot for BBQs or just relaxing. It comes with a pergola with electrical, a shed and a fully fenced backyard. Whether you're downsizing, upgrading, or looking for room to grow, this home provides everything you need. RSA. (id:55499)
RE/MAX Escarpment Realty Inc.
113 Foxtail Avenue
Welland (770 - West Welland), Ontario
This beautifully updated 2+1 bedroom, 2-bathroom side-split home offers a rare opportunity to live in a serene setting backing onto a wooded ravine. Thoughtfully upgraded throughout, it features luxury vinyl plank flooring, a fully remodeled kitchen with stainless steel appliance and quartz countertops. Separate open concept dining area with a built-in coffee bar over looking the living room with high ceilings. The bright, open-concept living spaces are enhanced by updated lighting and pot lights, creating a warm and inviting atmosphere. Outdoor living is elevated with a private, fenced backyard that includes a hot tub on a concrete patio, a wooden deck, and a walk-out deck from the primary bedroom, all with peaceful ravine views. Entertainment is made easy with a complete home theatre system in the basement with access to home gym area. Basement level offers a cold room for extra storage. The two car garage is outfitted with cabinetry and counters. Additional features include a Vivint security system and exterior pot lights, completing this move-in-ready home in one of Welland's most desirable neighbourhoods. See Matterport 3D and Video tour by clicking Virtual Tour Links! (id:55499)
Right At Home Realty
3910 Mitchell Crescent
Fort Erie (327 - Black Creek), Ontario
Situated in the beautiful Black Creek area, this modern home is perfect for nature enthusiasts, just minutes from the Niagara River and scenic trails along the Parkway. The exterior features premium Lafitt stone and James Hardie siding, enhancing its curb appeal. A covered rear deck with wooden railings, a glass privacy screen, an interlocking brick driveway, and a landscaped front yard add to its charm. Inside, enjoy 9-foot ceilings, quartz countertops in the kitchen and bathrooms, and a new stainless steel Frigidaire French door refrigerator and stove. The main floor includes a convenient laundry area, while the finished basement features a 2-bedroom, 1-bath in-law suite. (1 of the basement bedrooms is excluded from the rent. The home boasts an energy-efficient HVAC system, including an ERV and a high-efficiency Carrier furnace and central air conditioning. A double-car garage with an automatic opener provides added convenience. With quick access to the QEW highway and nearby shopping at Costco and Walmart, this home is ready for you to move in and enjoy. (id:55499)
RE/MAX Excel Realty Ltd.
1391 Portage Road
Kawartha Lakes, Ontario
3-bedroom waterfront Cottage On Mitchel Lake, Accessible year round. Part Of The Trent And Direct Access To Balsam Lake for Great Swimming, Fishing And Boating, Open Concept 3 Bedroom & 2 Bath. Stunning lake views through floor-to-ceiling windows, large deck, gazebo, plenty of storage space for watercraft and other equipment, Long drive way for Plenty of parking for guests. Approx. 1 hrs from GTA.The property is being sold with all furniture.Don't miss this Opportunity to make this cottage your own. (id:55499)
Homelife New World Realty Inc.
11 Lake Avenue
Puslinch (Puslinch Lake Settlement Areas), Ontario
***This is a short term rental, property is only available to rent from April 1st - June 1st, then next availability is September 1st 2025, to June 1st, 2026. ***Welcome to your ultimate lakefront retreat, where relaxation meets adventure! This stunning FULLY FURNISHED 3-bedroom, 1-bathroom vacation home offers breathtaking views of Puslinch Lake with southern exposure, and lush greenery, complete with vibrant flower gardens. Nestled on a spacious half-acre lot, this property boasts a large, fully fenced, grassed front yard perfect for games like badminton, while the fully fenced backyard is a haven of tranquility and fun. Dive into the 17x36 ft inground pool surrounded by a flagstone patio, loungers, umbrellas, and a cozy campfire pit for dreamy sunset moments. The expansive 16x24 ft sun dock invites you to soak up the sun, fish, or take the included canoes or kayaks out for a paddle (with oars and life jackets provided). A private boat ramp on the property gives you direct access to water giving you the flexibility to launch your water toys, or access the frozen lake in the winter time to AVT or Snowmobile, or use the large boat ramp to park and larger trailers/vehicles. The upper terrace patio is complete with a picnic table and BBQ is the perfect spot for lakeside dining. Lounge and relax in multiple outdoor seating areas. The property is close to a network of scenic walking trails and just a short drive to restaurants and amenities, this idyllic retreat offers the best of both worlds. Whether youre soaking in the sun, grilling with a view, or making memories around the fire pit, the entire property is yours to enjoy. Book a showing now and see! (id:55499)
Real Broker Ontario Ltd.
103 Outlet Road
Prince Edward County (Athol Ward), Ontario
Experience stunning waterfront views from your delightful 3-bedroom, 1-bath cottage nestled in the desirable Prince Edward County. Whether you prefer relaxing by the dock, enjoying boating and swimming with loved ones, or visiting the iconic Sandbanks Provincial Park, this property truly offers something for everyone. Revel in the beautiful views of East Lake from your front porch or take a refreshing swim from your private dock on the Outlet River, this property has it all! The main floor features a spacious living and dining area that seamlessly connects to a cozy kitchen equipped with all the essentials. Upstairs, you'll discover a unique den alongside three generous bedrooms, perfect for accommodating guests. This property boasts an impressive 119 ft wide lot, providing ample access to the water. Dont let the chance to own affordable waterfront living slip away! (id:55499)
Right At Home Realty
311 Trillium Court
Shelburne, Ontario
Large Ravine Lot With Stunning Views! Approx. 116' Deep & 88' across back. Brand New Detached Home W/ Walk Out Basement Built by Fieldgate Homes. 4 Bedrooms Plus 2nd Floor Loft Also Features a Den on the Main Floor. Approx. 3096 square feet of luxury living. Double front door entry, Upgraded hardwood flooring, 9' main floor ceiling, oak staircase, Gas fireplace, upgraded kitchen, Porcelain Flooring, Quartz Counter Tops and Center Island and Pantry, 2nd Floor Laundry Room. New Kitchenaid Upgraded stainless steel kitchen appliances. , open concept floor plan, family sized kitchen combined with breakfast area. One of the Newest and best subdivisions in Shelburne! Step away from Great Amenities Retail Stores, Coffee Shops, Shopping, LCBO and More.... Hardwood flooring, oak staircase, chefs kitchen. Full 7 year Tarion Warranty included. Don't miss this one! (id:55499)
Royal LePage Premium One Realty
26547 Highway 62 S
Bancroft (Dungannon Ward), Ontario
WELCOME TO THE BEAUTIFUL TAIT LAKE. This WATERFRONT ALL SEASONS HOME Just off Hwy 62, is Located on a Double lot, Almost 2 Acres, ( with 2 PIN Numbers), The home has been Upgraded TOP TO BOTTOM, (JUNE 2024)... Close to 200k spent on Construction, Renovation and Upgrades. New Steel Roof, New Large Septic Tank, New AC, New Furnace ,. ... ALL IN 2024... Has 3 Storage Sheds and a cozy Bunkie, also with metal roof, and an Outhouse near the water. ... Making this Unique Property and Perfect Opportunity to Own. This Home has 4 Bedrooms and 2.5 Bathrooms. Comes with a Recreation Room for your Family, in a Finished Basement. Above Ground Swimming pool right Next to the Deck, adds to your Entertainment. MUST SEE AS PICTURES DONT DO JUSTICE TO THIS BEAUTIFUL GEM IN THE WOODS. (id:55499)
Homelife/miracle Realty Ltd
Unit 154 - 248 Pinnacle Hill Road N
Alnwick/haldimand, Ontario
Welcome to 248 Pinnacle Hill Rd N, Ontario, Haldimand a stunning property that offers the perfect blend of tranquility and modern living. Situated in the heart of Haldimand County, this spacious home is nestled in a serene, picturesque location, offering breathtaking views of the surrounding landscape.This charming property features a beautifully maintained house, designed for comfort and style, with ample space for both relaxation and entertainment. Annual Maintenance Fee: $1,500, which covers property taxes, water usage, and access to all fantastic on-site amenities. These include the rec. room, swimming pool, basketball court, central washroom, coin-operated laundry, and a peaceful pond. Additionally, enjoy the ATV trails for outdoor adventures right on your doorstep. (id:55499)
RE/MAX Noblecorp Real Estate
65 B321 Pt. Frying Pan Islan
The Archipelago (Archipelago South), Ontario
"BAYWINDS"...Gracious Cottage Living on Georgian Bay... Baywinds is comprised of a custom 3-bedroom Normerica designed wood and glass timber frame main cottage, separate guest cottage, waterside sauna and deep water harbour on 7.14 acres of waterfront. Siting on the highest point of the property, allows for sweeping west/south water views, all day sun and breathtaking sunsets. The great room with floor to ceiling stone fireplace is the central anchor of the main cottage, accommodating living, dining and kitchen. Floor to ceiling windows frame 270 views, and flood the interior with light. Wrap around exterior decks and walk outs from every room allow seamless transition between indoors and out and a screened porch provides an area for sheltered outdoor living/dining. Vaulted ceilings, voluminous interior space, unobstructed views, professionally designed "Northern Kitchen', Ross windows and doors, engineered oak floors, Eastern White Pine timbers and smart furnishings lend a fresh contemporary look to the classic cottage feel. A one-bedroom master wing, a two-bedroom family wing (each with 4 pc. baths)and a separate self-contained guest cottage allow for maximum privacy for all. Located on the south/west point of Frying Pan Island the property enjoys ultimate seclusion while having the convenience of local marina and provisioning, Cottagers Association, children's camp, tennis club close at hand. (id:55499)
Royal LePage Meadowtowne Realty
957 Beach Boulevard
Hamilton (Hamilton Beach), Ontario
Welcome to an extraordinary waterfront property on prestigious Beach Boulevard in Hamilton! With 104 feet of frontage, this historic gem offers breathtaking, unobstructed lake views a rare find in this coveted location. The main residence seamlessly blends historic charm with modern upgrades, featuring 4 bedrooms, 2.5 bathrooms, and a spacious layout. Stained glass windows, a wood-burning masonry heater fireplace w/ pizza oven at the heart of the home, and multiple living areas including a living room, family room, and dining room create a warm and inviting atmosphere. A major addition in 2008 expanded the space while maintaining its timeless character. Step outside to incredible outdoor living spaces a wrap-around porch along the front of the house, a deck spanning the entire rear, and a massive second-floor balcony with a hot tub, all designed to take full advantage of the stunning lake views. The property also includes a separate in-law suite with 1 bedroom, 1 bathroom, kitchen, vaulted ceilings, and a cozy gas fireplace, offering an ideal space for guests, family or rental potential. Plenty of parking as well as a detached 2 car garage. This is truly a rare chance to own a piece of history in a prime lakeside setting. (id:55499)
Royal LePage Burloak Real Estate Services
101 Erin Avenue
Hamilton (Rosedale), Ontario
Check out this idyllic, charming home in family friendly Rosedale neighbourhood, ideally located just minutes from The Redhill. This well cared for 3-bedroom, 2-bathroom home in the heart of Rosedale offers exceptional value and charm. Featuring a private, fenced backyard and a driveway that accommodates 3 vehicles, this property seamlessly combines functionality with style.Inside, you'll find a warm, inviting, sun filled atmosphere. The kitchen is designed for both aesthetics and practicality, featuring stainless steel appliances, pantry pull-outs, and direct access to back yard perfect for outdoor entertaining or letting the dog out to play. A spacious dining room, a main-floor bedroom or office, and an updated 4-piece bathroom round out the main level.The upper floor provides a private retreat with two large bedrooms. The finished lower level enhances the homes appeal with a large family room, a laundry area equipped with a washer, gas dryer, and ample storage, as well as a 3-piece bathroom, a dedicated storage room, and utility space.Updated in the past 2 years: stove, dishwasher, washer, dryer, furnace, tankless water heater (owned), upgraded insulation. Roof approx. 2017.This exceptional property offers an unbeatable combination of comfort, style, and value. Don't miss this rare opportunity to own a truly remarkable home in a sought-after neighbourhood. (id:55499)
Exp Realty

