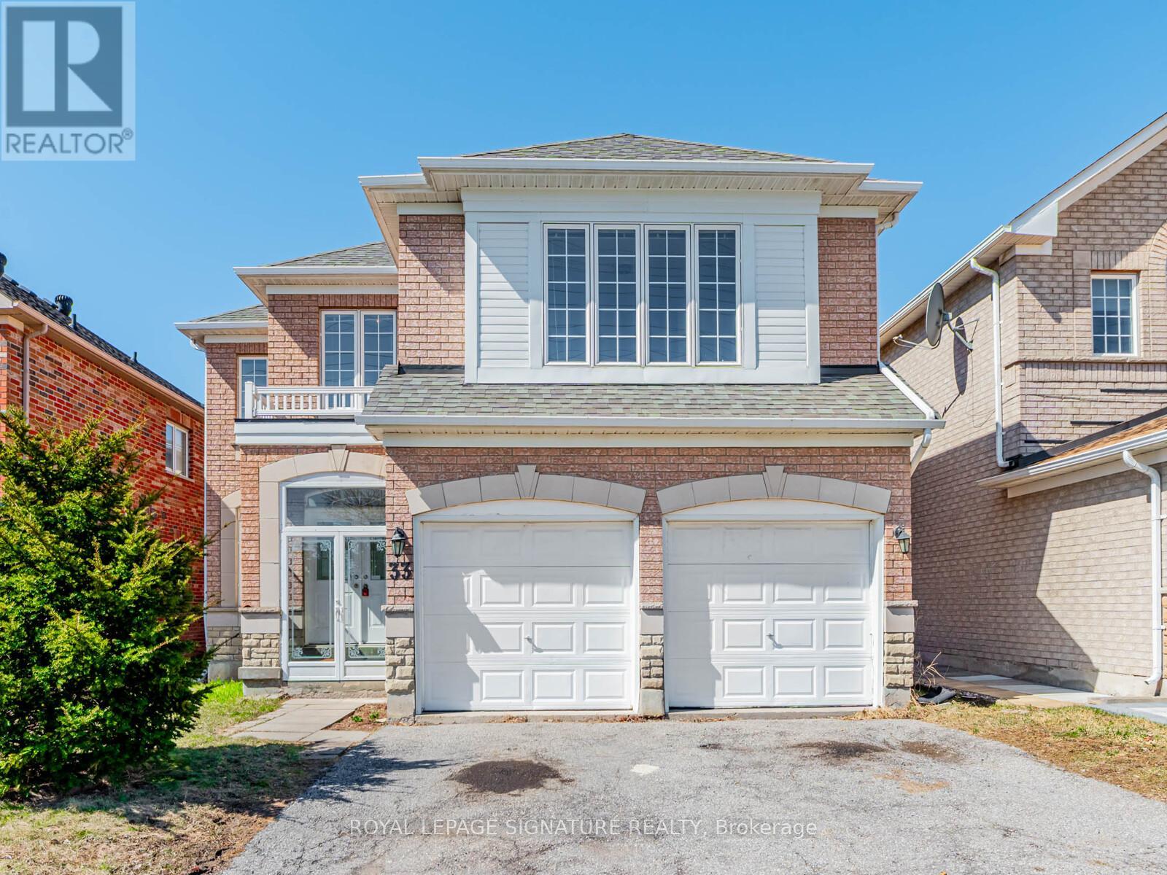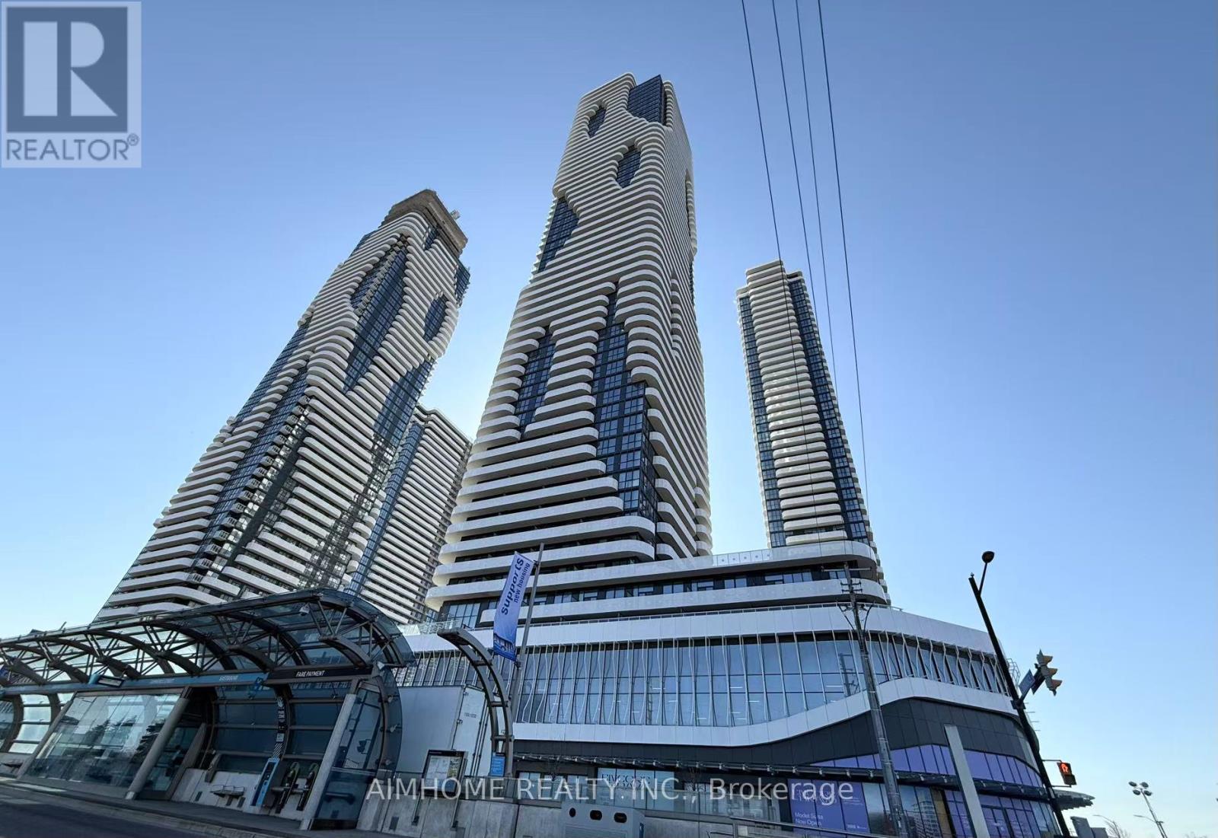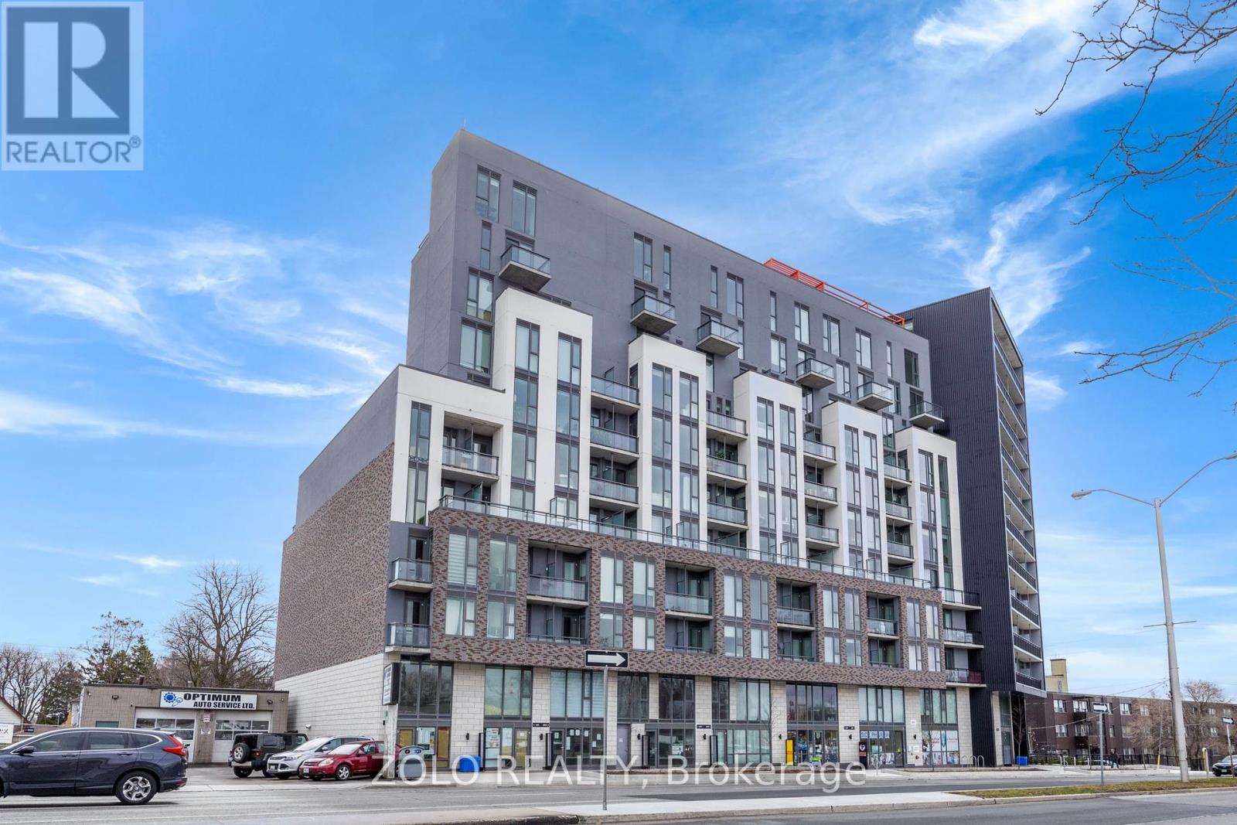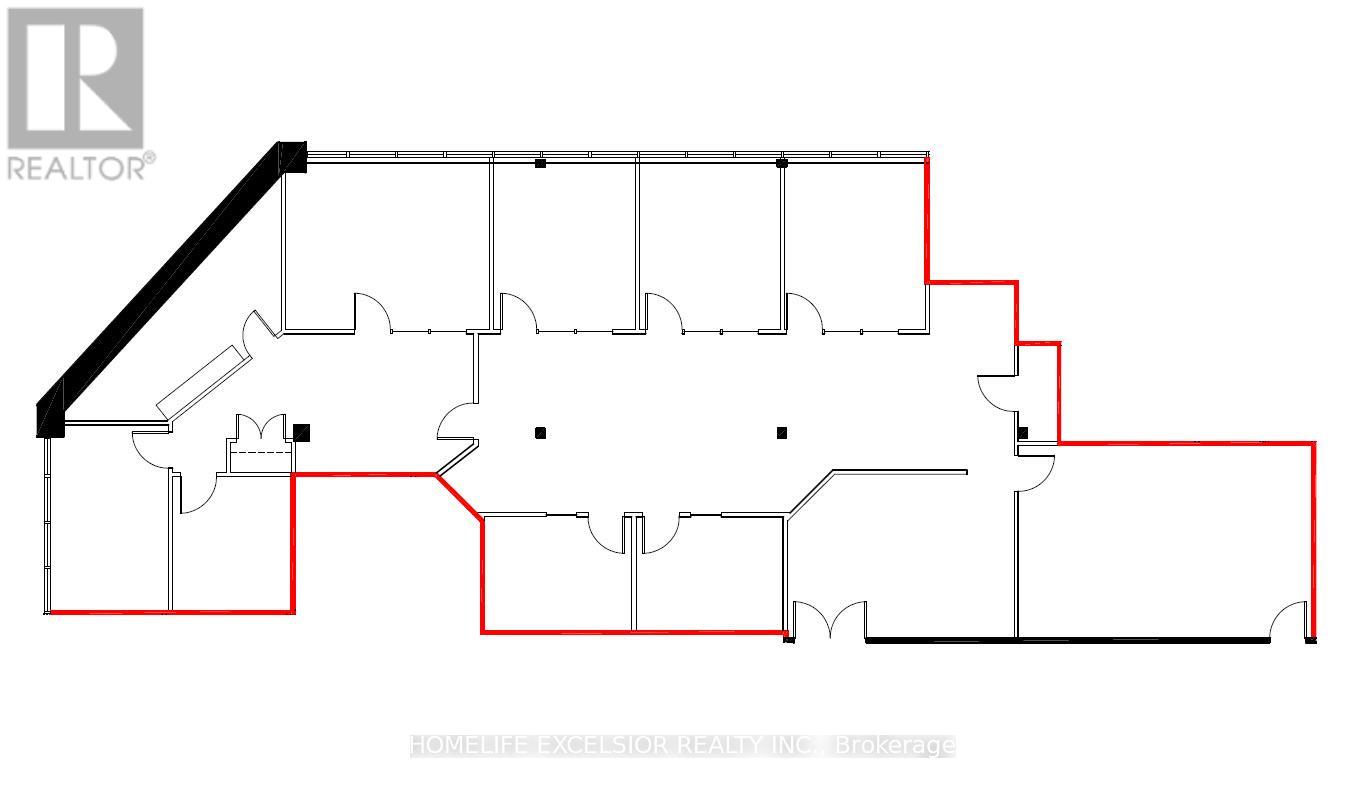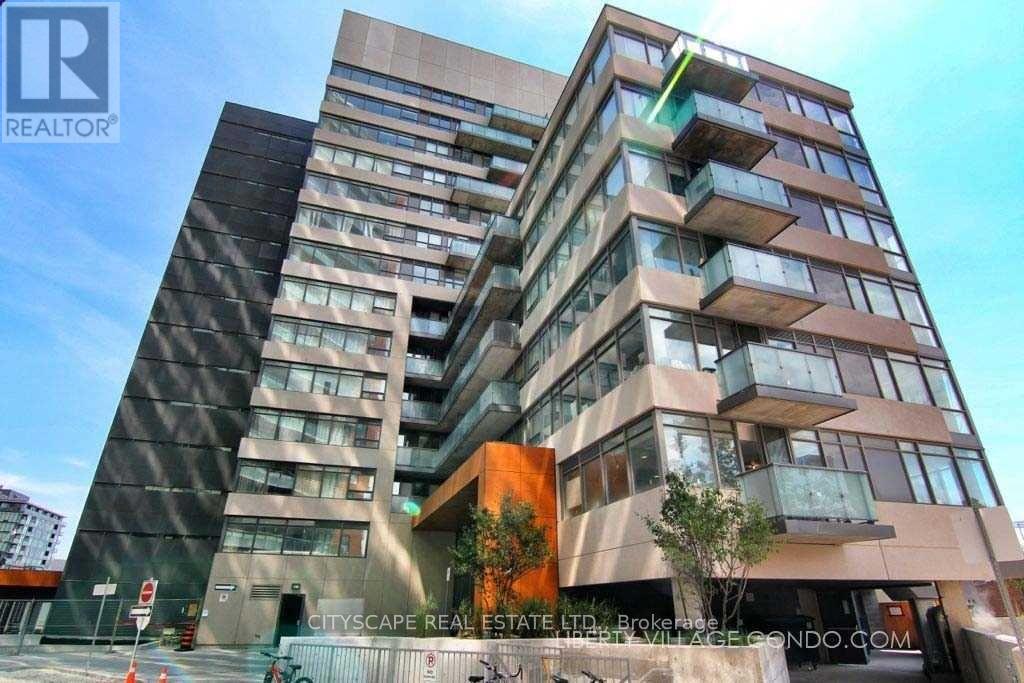33 Bilberry Crescent
Richmond Hill (Rouge Woods), Ontario
Welcome to 33 Bilberry Cres. Here's your chance to bring your own style and personal touch to a 5 bedroom 4 bathroom home with a full size walkout basement. (id:55499)
Royal LePage Signature Realty
2105 - 225 Commerce Street
Vaughan (Vaughan Corporate Centre), Ontario
South-Facing 1+1 unit, filled with natural light. Den complete with a door, large enough to function as a second bedroom. Located in SVMC, Festival Tower is part of Menkes' best-selling condominium developments and is set to become the most sought-after address on Hwy 7. Residents enjoy world-class amenities, including a fully equipped gym, an indoor pool, elegant party rooms, and an outdoor lounge. Future retail spaces will enhance convenience, along with seamless transit access via the subway, bus terminals, and major highways. Don't miss this opportunity to be part of an exceptional community! (id:55499)
Aimhome Realty Inc.
1503 - 225 Commerce Street
Vaughan (Vaughan Corporate Centre), Ontario
South-facing 1+1 unit, filled with natural light. The den is complete with a door and large enough to function as a second bedroom. Located in SVMC, Festival Tower is part of Menkes' best-selling condominium developments and is set to become the most sought-after address on Hwy 7. Residents enjoy world-class amenities, including a fully equipped gym, an indoor pool, elegant party rooms, and an outdoor lounge. Future retail spaces will enhance convenience, along with seamless transit access via the subway, bus terminals, and major highways. Don't miss this opportunity to be part of an exceptional community. (id:55499)
Aimhome Realty Inc.
24 Rainbow Drive
Vaughan (West Woodbridge), Ontario
This brand-new, modern 4 bedroom,4-bathroom home offers a fantastic opportunity for those seeking luxury and convenience. With approximately 2,654 sq. ft. of above-grade living space with huge principal rooms, this property is perfect for families who appreciate both style and function. The home features a spacious walk-up basement with a separate entrance, and potential for a 1-bedroom suite complete with a kitchenette, 3-piece bath, separate laundry, and an open-concept design perfect for guests, in-laws, or potential rental income or as you please. Inside, the open-concept high ceiling layout flows seamlessly between the great room, dining, and kitchen areas, making it ideal for entertaining. The large backyard provides ample space for outdoor activities, while the homes sleek modern exterior and well-maintained landscaping will give it incredible curb appeal. Located in a prime area of Woodbridge with easy access to major highways, public transit, great schools, airport, shopping, churches, and all necessary amenities, this home offers the best of convenience and comfort. Don't miss out on this fantastic opportunity to own a stunning modern home in a highly desirable neighborhood! This home can be turnkey within a few weeks. Not to be missed! **EXTRAS** beautiful plank flooring, pot lights; gorgeous cathedral ceilings and walk in closet in Primary BR and primary ensuite; each bedroom has bathroom and large closets; (id:55499)
RE/MAX Premier Inc.
603 - 225 Commerce Street
Vaughan (Vaughan Corporate Centre), Ontario
10' Ceilings & South-Facing! This 1+1 unit is filled with natural light. The spacious den, complete with a door, is large enough to function as a second bedroom. Located in SVMC, Festival Tower is part of Menkes' best-selling condominium developments and is set to become the most sought-after address on Hwy 7. Residents enjoy world-class amenities, including a fully equipped gym, an indoor pool, elegant party rooms, and an outdoor lounge. Future retail spaces will enhance convenience, along with seamless transit access via the subway, bus terminals, and major highways. Don't miss this opportunity to be part of an exceptional community! (id:55499)
Aimhome Realty Inc.
656 North Lake Road
Richmond Hill (Oak Ridges Lake Wilcox), Ontario
Gorgeous Corner-unit Semidetached home with wide Frontage and 4 Parking Spots! Just 1 minute to Wilcox Lake Park and Oak Ridge Community Centre, making it a perfect home for water sports and fitness enthusiasts. Only minutes to shopping plazas on Yonge Street, Costco, Oak Ridge library, GO Station, Highway 404, and more, ensuring incredibly convenient daily life. Plus, High-Ranking School Zone! Stunning 6-Bedroom home: 4 spacious bedrooms on upper floor, 2 extra in fully finished Basement, which also includes a full bath, a living room and Kitchen. Ample bathrooms and closet space for whole family, especially a huge cold room for extra extra storage in Basement. Pot Lights throughout main & basement. Many recent Upgrades, including new Garage Door, Furnace, S/S Range & Hood, Dishwasher, Lighting and more. Freshly painted throughout and move-in ready. Other bonus features include automatic Water Softener, self-owned hot water heater, and more. Don't miss this incredible home that offers comfortable living, convenient transportation, excellent amenities, and stunning natural surroundings -- all in one place, for your family!!! Schedule a showing today. (id:55499)
Master's Choice Realty Inc.
334 Andrew Street
Newmarket (Central Newmarket), Ontario
Attention Investors&Builders, Huge 80x136 Ft Lot has Great Potential for Development'*Steps from Historic Main St. Newmarket and Fairy Lake*Absolutely Gorgeous 3 Bedroom Home Professionally Renovated Top To Bottom*S/S Appliances, Granite Counter Top, Hardwood Floor throughout, Smooth Ceiling on main/2nd Floor*Walk Out Basement with 1 Bedroom, 3PC Bath, Kitchen And Separate Entrance*This Is A Home You Must See And An Opportunity Not To Be Missed **EXTRAS** Most Windows Changed(2015), Roof(2018), Furnace and Central Air Condition(2016), 200 AMP (id:55499)
Eastide Realty
Ph10 - 61 Town Centre Court
Toronto (Bendale), Ontario
Welcome to Tridel's Forest Vista. Here's your chance to rent an updated 3 bedroom 2 bathroom penthouse unit with south east views. Primary bedroom with ensuite bath and walk-in closet in split floor plan layout. Separate dining room with chandelier. Updated galley kitchen with stainless steel appliances, quartz countertops and a breakfast area with a south facing window. Ensuite laundry. Locker and parking included. Utilities included in the rent. Unit can be furnished with existing furniture (living room, dining room, breakfast area, 3 bedroom sets) or unfurnished as needed. Building amenities include a gym/exercise room, indoor pool and concierge. (id:55499)
Royal LePage Signature Realty
90 Glen Everest Rd Road
Toronto (Birchcliffe-Cliffside), Ontario
Stunning 1 Bedroom With Amazing views in the New Merge Condos only 3 years old. Walk Out To The Balcony With Unobstructed Northwest Views of CN Tower and More. Plenty Of Natural Light. Beautiful Kitchen Features Quartz Counters, Modern Cabinetry, High End Built In Stainless Steel Appliances. A Conveniently Located Bus Stop Just Steps Away From The Front Door, Providing A Quick Commute to Downtown, Warden & Kennedy Subway Stations And Go Station. Nearby Amenities Include Grocery Stores, Restaurants, Coffee Shops, and More. Only Minutes Away From Beaches and Scarborough Bluffs Park. A Must See! (id:55499)
Zolo Realty
202 - 716 Gordon Baker Road
Toronto (Hillcrest Village), Ontario
Location, Location, Location!! This Unit Is In Close Proximity To Hwy 404 And Steeles Avenue, Woodbine Avenue And Minutes To Dvp, Hwy 401 & Hwy 407. This Office Unit Has 8 Office Rooms, Boardroom And Reception Area. See Floor Plan In Listing. (id:55499)
Homelife Excelsior Realty Inc.
Lower - 31 Lynch Road
Toronto (Don Valley Village), Ontario
Vacant, move in ready, unfurnished Lower Suite in impeccably and recently renovated home (converted with city permits) to be safe, dry, and comfortable! Parking for one vehicle on front pad. Condo-style 2-bedroom 1-bathroom layout with U-shaped kitchen overlooking combined living/dining area. All stainless appliances, gas range, bottom freezer fridge, pot lights, sconce lighting, living room gas fireplace, bedrooms each with storage units, large-format washer dryer by bathroom, vinyl plank flooring, beautifully finished 4pc bathroom. Utilities: Tenant pays 1/3 of electricity, gas, water/waste - expect low utility costs from spray foam insulation, updated windows and doors, sealing of air gaps, and updated hvac equipment. (id:55499)
Landlord Realty Inc.
503 - 20 Joe Shuster Way
Toronto (Niagara), Ontario
Fuzion Condos--Beautiful One Bedroom With Parking And Locker--Open Concept--Modern--Floor To Ceiling Windows Provide Abundance Of Natural Light--Modern Kitchen W. Stainless Steel Appliances--Granite Counter Top--Backsplash--Laminate Thru Out--Steps To Both Queen & King St West--Steps To TTC--Gardiner Hwy--Liberty Village--24Hr Metro--Lcbo--Beer Store--Shops--Restaurants--And Everything And Anything You Need.***Pet-friendly building across from a designated dog park (id:55499)
Cityscape Real Estate Ltd.

