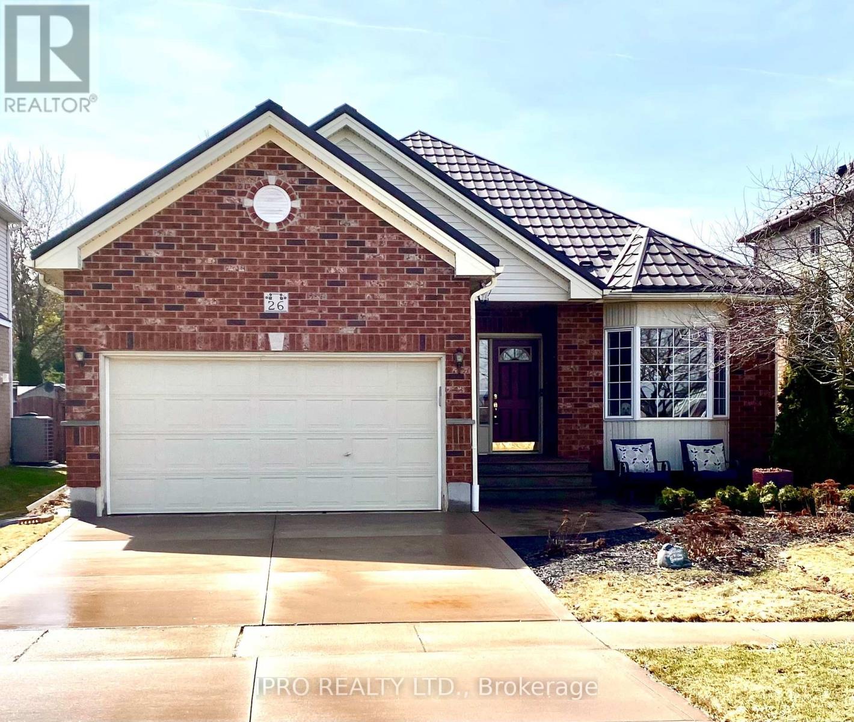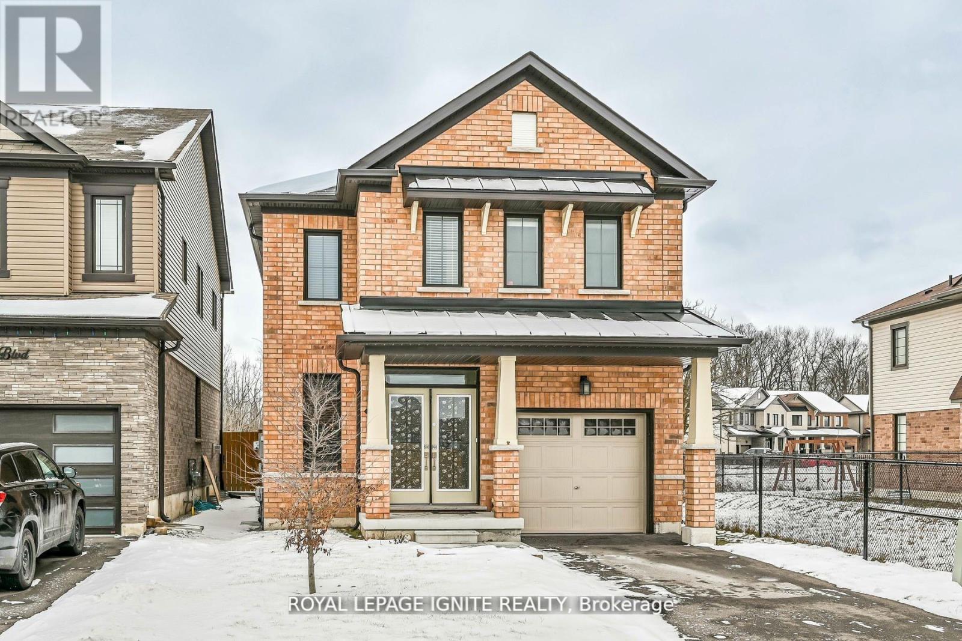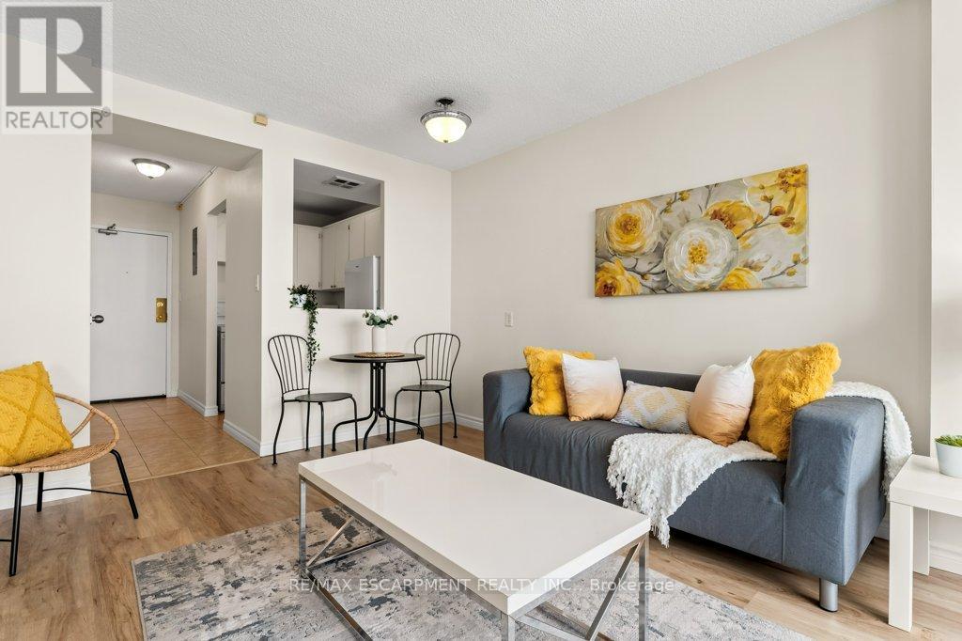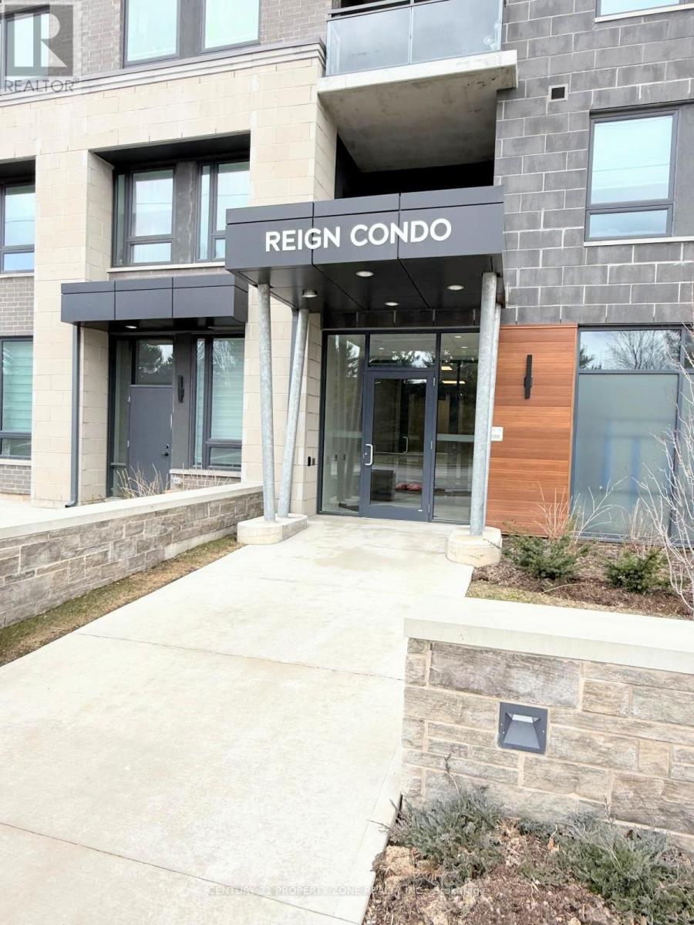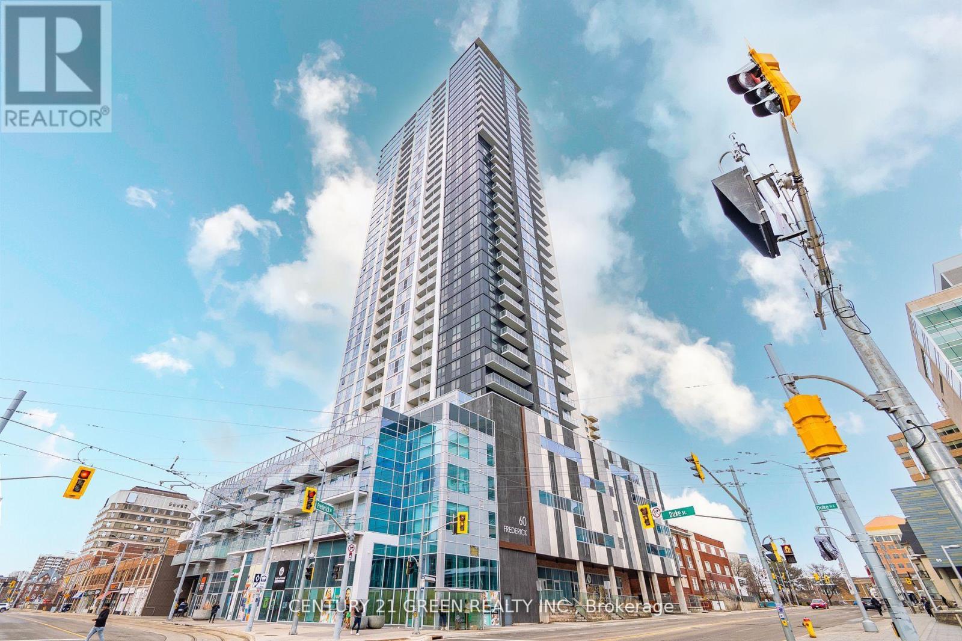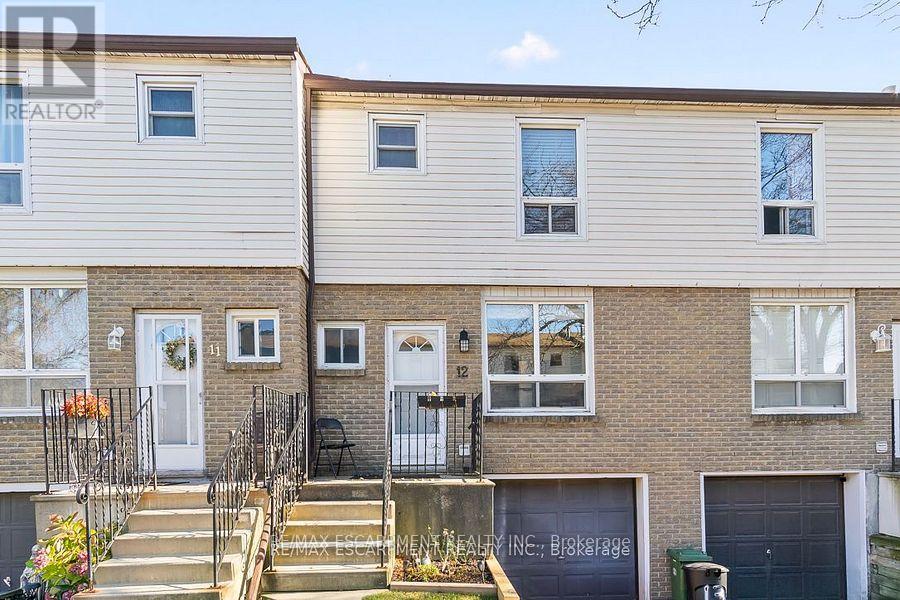393 Victory Avenue
Welland (773 - Lincoln/crowland), Ontario
Welcome to 393 Victory Ave! This affordable, charming 1013 sq ft home provides everything you need to live comfortably. Don't miss your chance to make it yours. This updated, carpet-free bungalow has 3 bedrooms and 1 bathroom in a family-friendly area close to schools, parks, playgrounds, Public Transit, groceries, Shopping Centers, the Welland Canal & easy access to Highway 406. Open concept spacious living and separate dining area that seamlessly flows into a generous kitchen, perfect for family gatherings & entertaining. A ductless wall-mounted AC system keeps the space comfortable throughout the year (2024). Large windows allow natural light to enter, creating a well-lit environment. Recent updates include - new light fixtures, some wall plugs & switches, smoke/carbon monoxide detectors, new s/s fridge, new s/s range-hood vented outside, new sump-pump, ductless wall-mounted AC, new tankless water-heater, new walk-in shower, recently painted interior & exterior, new front porch roof covering & new 8 ft fence along driveway. Driveway & indoor access through mud room to backyard. The private backyard features a large shed and deck, making it the ideal spot for summer barbecues or enjoying the outdoors. Don't miss this incredible opportunity, schedule your viewing today. (id:55499)
Right At Home Realty
26 Ferris Drive S
Wellesley, Ontario
Welcome to 26 Ferris Drive A Gem in the Heart of Wellesley. Nestled in the charming and peaceful town of Wellesley, this beautifully maintained brick bungalow is the perfect blend of comfort, functionality, and countryside serenity. Offering 4 spacious bedrooms and 2 full bathrooms, this home is ideal for families, professionals, or anyone seeking a tranquil lifestyle just a short drive from Waterloo. Step onto the inviting front porch or relax on the patio and take in the soothing sights and sounds of life in the country. Inside, the home features a bright and spacious layout, including a dedicated home office with a large bay window, a formal dining room, and an open-concept kitchen and living area that walks out to a stunning 12' x 20' deck with pergolaperfect for outdoor dining or entertaining. The main floor offers 9 ceilings, a cozy fireplace, laundry room, and two well-sized bedrooms, including a primary suite with ensuite privileges. The lower level features a generous family room, two additional bedrooms, and a roughed-in bathroom, offering flexibility and room to grow. Additional highlights include a 200-amp service, a durable lifetime steel roof, and low-maintenance perennial landscaping. Located within walking distance to a highly regarded public school and just minutes to Waterloo, this home truly offers the best of both worlds. Don't miss your chance to own this exceptional property and enjoy the lifestyle you've been dreaming of! (id:55499)
Ipro Realty Ltd.
20 Queen Mary Boulevard
Hamilton (Stoney Creek Mountain), Ontario
Beautiful, Modern, And Spacious 4 Bed/2.5 Bath, Detached Home Is Located In The Heart Of Stoney Creek! Amazing Neighbor hood! The Main Floor Boasts Hardwood Floors with separate Living and family room. Beautiful Kitchen With Stainless Steel Appliances And Granite Countertops With Plenty Of Cabinet Space, Hardwood Floors, oak Stairs, Master Bathroom With Full Ensuite Bath, And Spacious Walk-In Closet. Close To All Amenities, Shopping, Schools, Community Centre, Natural Wonder Of Green Forests, Golf Club etc. (id:55499)
Royal LePage Ignite Realty
1803 - 150 Charlton Avenue E
Hamilton (Corktown), Ontario
Welcome home to The Olympia in the heart of Corktown! This refreshed one bedroom, one bathroom unit is ideally located in this vibrant neighbourhood, which offers easy access to Go Transit, popular restaurants and pubs at Young and Augusta, as well as access to shopping, St. Joe's hospital, medical offices and hiking and biking along the Escarpment. The building puts loads of facilities at your fingertips too including an indoor swimming pool, gym, sauna, steam room, rooftop patio, squash courts, party room, games room and laundry room. When you open the door to the unit you are welcomed by a fantastic unobstructed view overlooking the city all the way to the lake! The unit has been updated with vinyl plank flooring and fresh paint, along with a new vanity in the bathroom and counter in the kitchen. The building is currently undergoing a rejuvenation too with updates underway to the halls and common areas which are sure to increase the value and appeal of this hidden gem. The unit is complete with a storage locker, heat, hydro, gas and water are all included in your monthly condo fee, and you can obtain parking for an additional $110 per month. Don't miss out on this excellent opportunity to get into the real estate market. (id:55499)
RE/MAX Escarpment Realty Inc.
801 - 385 Winston Road
Grimsby (540 - Grimsby Beach), Ontario
Welcome to *The Odyssey*, a stunning 2-bedroom, 2-bathroom condo located in the desirable community of Grimsby on the Lake. This beautifully designed unit by Rosehaven offers 720 sq. ft. of living space, featuring a modern kitchen with quartz countertops, a stylish backsplash, and stainless steel appliances, as well as in-suite laundry. The open-concept floor plan seamlessly blends the living area and bedrooms, creating a comfortable and inviting atmosphere. Sliding glass doors lead to a private balcony, perfect for enjoying serene escarpment views. Resident shave access to a variety of amenities, including a rooftop sky lounge/party room, a fully-equipped gym with a yoga room. The location is ideal for commuters, with nearby restaurants, a barbershop, nail salons, and beautiful lakefront walking trails. Plus, with future VIA rail access, travel is a breeze. Fall in love with this move-in-ready condo and embrace the vibrant lifestyle by the lake. (id:55499)
RE/MAX Escarpment Realty Inc.
604 - 26 Lowes Road
Guelph (Clairfields/hanlon Business Park), Ontario
This bright and beautifully maintained 2-bedroom, 2-bathroom condo perched on the top floor of one of Guelphs most sought-after buildings. Located in a family-friendly neighborhood, this rare unit boasts breathtaking scenic views, visible from every bedroom and the spacious living area, thanks to large, light-filled windows throughout. Step inside to discover a well-designed layout with an open-concept living and dining space, a modern kitchen, and generously sized bedrooms, including a primary suite with its own ensuite bathroom. The abundance of natural light and peaceful surroundings create a warm and welcoming atmosphere that truly feels like home. Situated at 26 Lowes Road, you'll enjoy quiet residential living with convenient access to schools, parks, shops, and transit options. Whether you're a small family, young professionals, or downsizers, this top-floor gem offers both comfort and convenience in one of Guelphs most desirable communities. (id:55499)
Century 21 Property Zone Realty Inc.
5b - 1430 Highland Road W
Kitchener, Ontario
Welcome to this stylish, low condo fee stacked townhouse, offering the best in modern living and convenience, located in the sought-after Forest Heights neighborhood of Kitchener. Upon entering, you'll be greeted by a spacious open-concept living area, ideal for entertaining, with large windows and 9-foot ceilings. The sleek kitchen is every chef's dream, featuring stainless steel appliances, and a ceramic backsplash. This home boasts two bright, inviting bedrooms, with the both bedrooms offering its own walkout to a private patio. The unit also includes the convenience of in-suite laundry. Recently painted, it's move-in ready! Ideally situated just minutes from parks, shops, restaurants, and all that Kitchener has to offer. Commuting is a breeze with easy access to public transit and major highways nearby. Don't miss out on this rare opportunity to experience urban living at its best! Schedule your showing today and make this beautiful townhouse your new home. The unit also comes with its own parking spot. (id:55499)
Homelife/miracle Realty Ltd
32 - 214 Blueski George Crescent
Blue Mountains, Ontario
Indulge in the ultimate luxury with this distinguished semi-detached condo in the coveted Woodlands by Sierra n(II), just moments from the prestigious Craigleith and Alpine Ski Clubs. Exquisitely appointed, this residence combines sophisticated design with unparalleled comfort. The grand living area features a striking gas fireplace, soaring vaulted ceilings, and expansive windows that open to a private apres-ski deck offering sweeping views of the ski hills. The lower level presents a versatile rec room/guest suite with its own gas fireplace, seamlessly connecting to the outdoor patio and hot tub. The serene primary suite also opens to the hot tub area, creating a perfect retreat. The chef's kitchen is a masterpiece, with abundant counter space, a central island, and views of the elegant living area. On the upper floor, two additional bedrooms and a luxurious full bath ensure privacy and tranquility. Sierra Park, directly across the street, offers tennis courts and direct access to the Georgian Trails, while the exclusive inground pool adds to the allure of this exceptional property, ideal for a refined year-round lifestyle. (id:55499)
Sotheby's International Realty Canada
129 James Street
Blue Mountains, Ontario
SEASONAL RENTAL!! Spend your spring, summer, and fall in this idyllic chalet nestled in the forest at the foot of the escarpmentjust steps from Georgian Bay. This beautifully finished 3-bedroom, 2 full bathroom retreat features an open-concept kitchen, dining, and living area with soaring ceilings, a cozy gas fireplace, and a brand-new layout that now includes a spacious full living room and dining area anchored by a stunning wood-burning fireplace and a large walkout to a brand-new back deck perfect for outdoor entertaining.Recent updates enhance both comfort and convenience: a second full bathroom has been added on the upper level, and the home now features a new ultra-quiet washer and dryer on the main floor. A brand-new dishwasher in the kitchen, along with a thoughtfully relocated hot tub for added privacy in the backyard. Out front, a new firepit and seating area create the perfect setting for evening gatherings under the stars.Enjoy fantastic outdoor space, ample parking, and an unbeatable location just minutes from Blue Mountain, Thornbury, and Collingwood. Walk or cycle the Georgian Trail, wander down to the bay, spend an afternoon in Blue Mountain Village, or soak up the charm of nearby towns. This is the perfect weekend escape from the city. (id:55499)
Sotheby's International Realty Canada
210 Weber Street
Wellington North (Mount Forest), Ontario
Welcome to this delightful 3 + 2 brick bungalow nestled in the picturesque town of Mount Forest. This charming residence offers great potential for in-law accommodations or rental income, featuring a fully finished basement that includes its own kitchen, living area, and two additional bedrooms. With separate entrances accessible from both the backyard and garage, this home is a true gem. The open-concept main floor boasts generously sized bedrooms, providing a spacious and inviting atmosphere. The fenced yard and deck create a serene and private retreat, perfect for relaxation. A sizable driveway that accommodates up to six cars, along with a 1.5-car garage, adds to the convenience of this well-maintained property. (id:55499)
Royal LePage Rcr Realty
1002 - 60 Frederick Street
Kitchener, Ontario
Stunning 2-Bed, 2-Bath Condo in the Heart of Downtown Kitchener Welcome to Suite 1002, Freshly Painted, Corner unit at the highly sought-after DTK Tower. With 690 sq. ft. of living space and an additional 75 sq. ft. of private balcony, this suite offers a bright, modern living experience with plenty of natural light and an unobstructed view from your open-air balcony. This thoughtfully designed condo features a sleek modern kitchen, high ceilings, oversized windows. The building offers impressive amenities, including a gym, fitness centre, yoga room, party room, rooftop terrace, and visitors' parking. Conveniently located steps away from ION-LRT Frederick Station and bus stops, this location boasts a walk score of 97/100, placing you just minutes from Kitchener's vibrant downtown core, including schools, parks, galleries, shops, the library, eateries, entertainment, and the community centre. Additional Features: 1 Owned Parking Immediate closing preference Live in the heart of it all with unparalleled access to everything Kitchener has to offer! (id:55499)
Century 21 Green Realty Inc.
12 - 1301 Upper Gage Avenue
Hamilton (Quinndale), Ontario
Welcome to your dream home! Nestled in the vibrant community of Quinndale on the picturesque Hamilton Mountain, this stunning townhouse condo offers the perfect blend of urban convenience & serene living. Designed with first-time homebuyers, downsizers, & those seeking a starter home in mind, this property is a remarkable opportunity for both comfortable living and smart investment. Enjoy seamless access to major routes with the Lincoln M. Alexander Pkwy. just moments away, & the Red Hill Valley Pkwy. at your convenience. Public transit is also easily accessible, enhancing your ability to explore the city & beyond. Boasting 3 well-sized bedrooms & 2 bathrooms, this home provides ample space for growing families or those who appreciate roomy living quarters. The upper-level bathroom features a luxurious 5 pc suite with a relaxing soaker tub. This home's fully finished basement is versatile, Perfect for entertainment, additional living space, or storage. With bright & airy spaces, this home is bathed in natural light, creating a warm & inviting atmosphere. Don't miss out on the chance to own this remarkable townhouse in the heart of Quinndale. Experience unparalleled convenience, comfort & community in a home that offers not just a place to live, but a lifestyle. (id:55499)
RE/MAX Escarpment Realty Inc.


