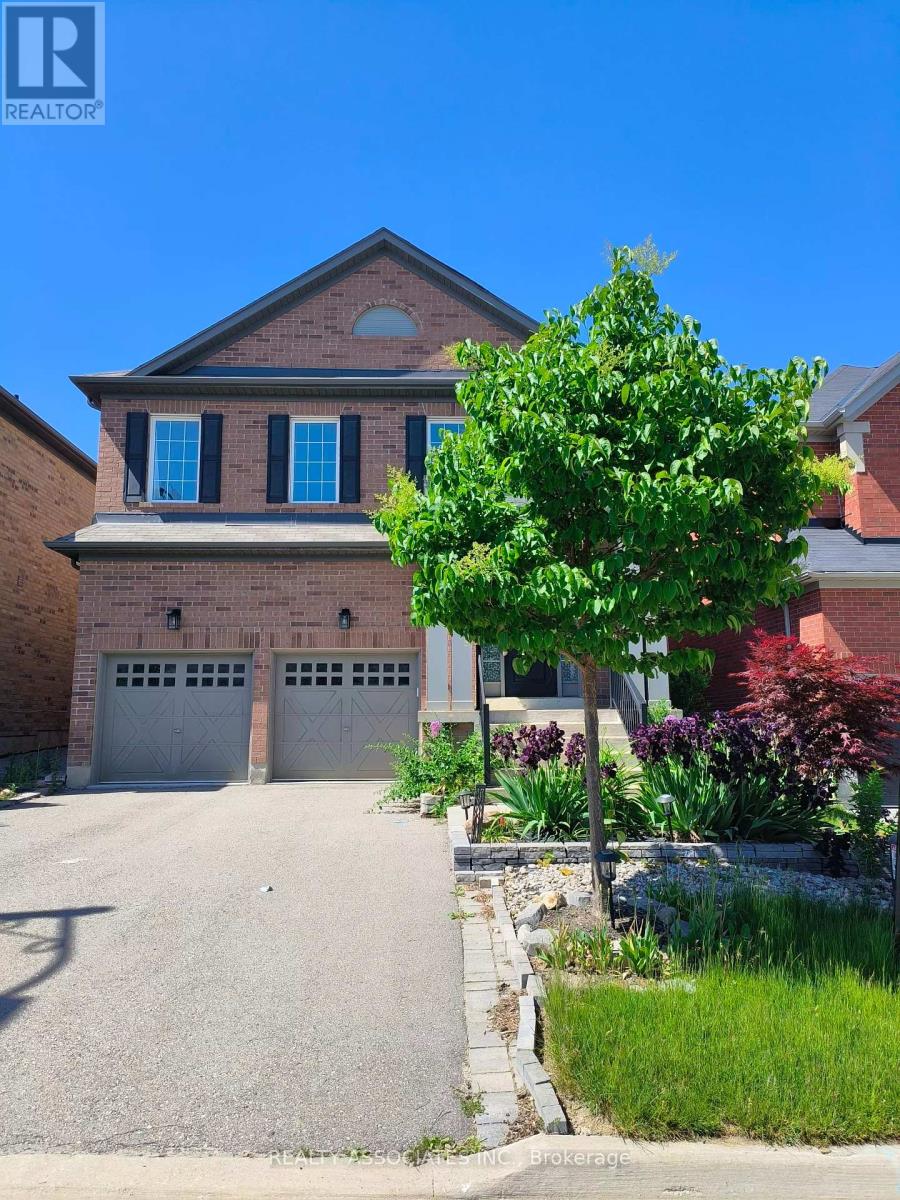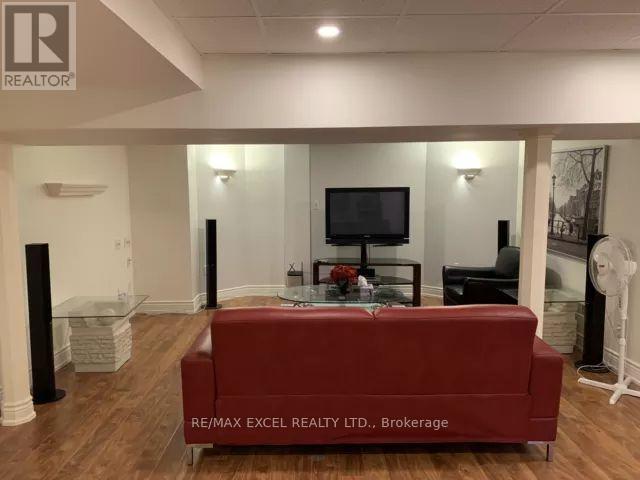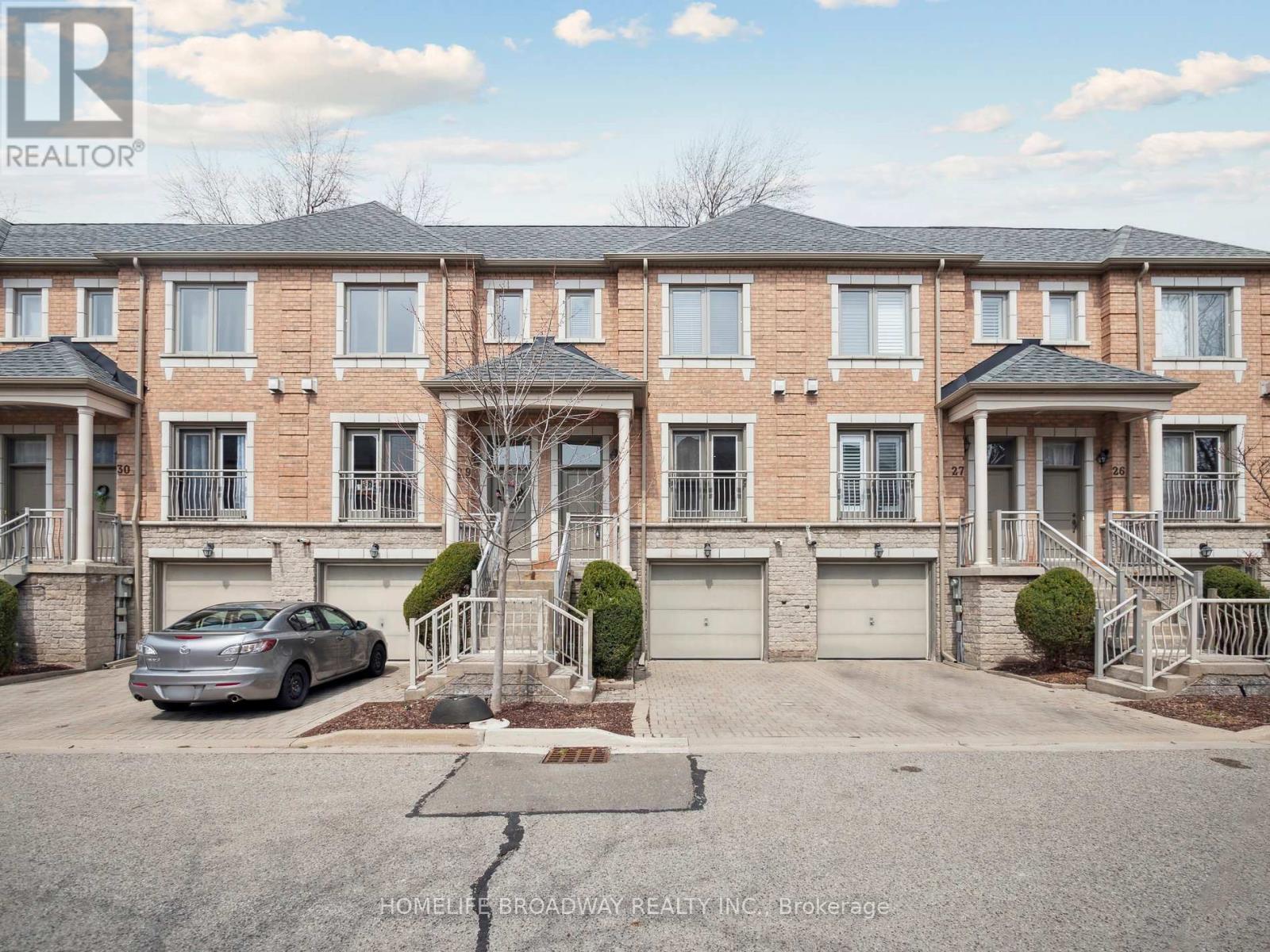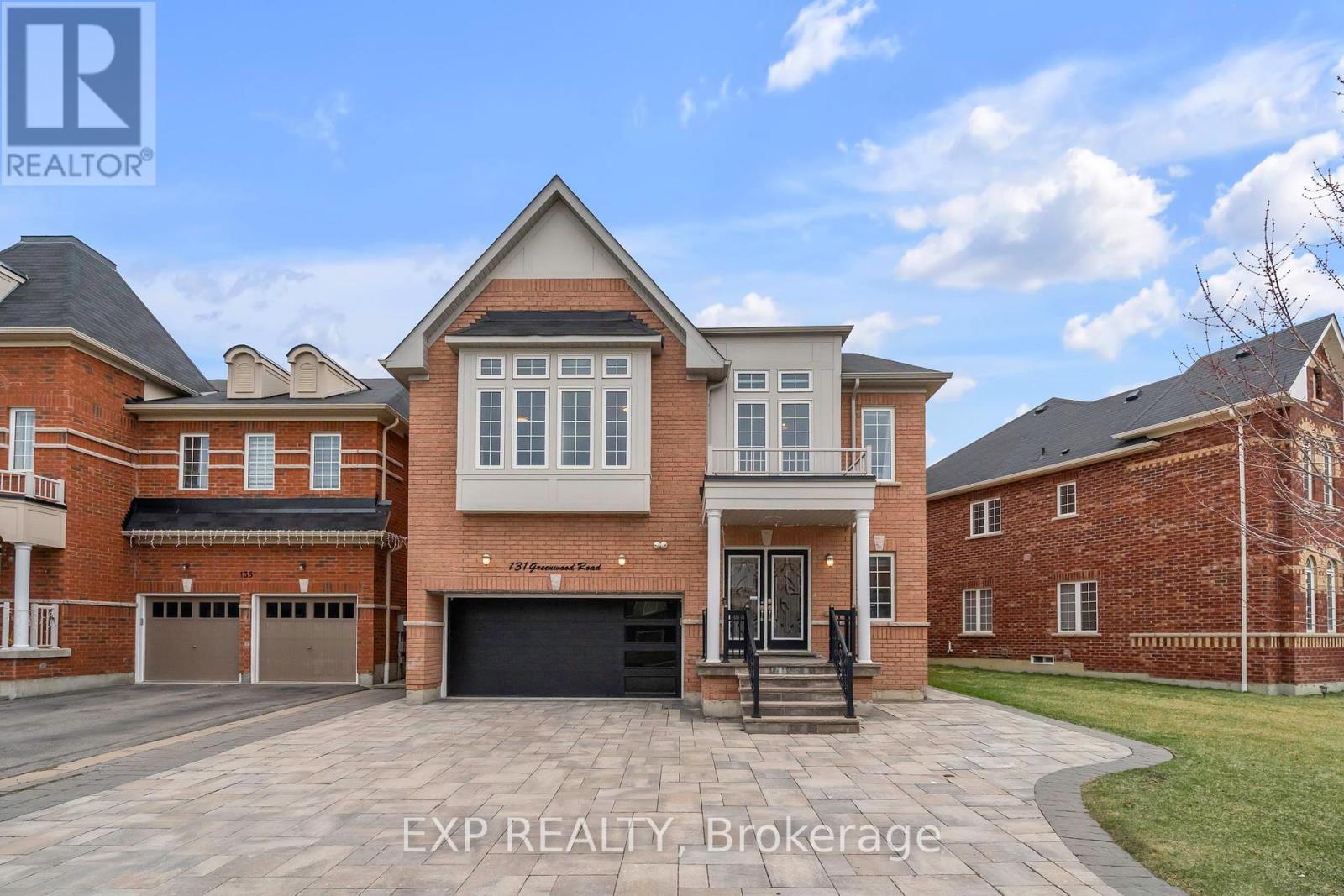47 Winters Crescent
Collingwood, Ontario
Welcome to your brand new Collingwood oasis within minutes from Blue Mountain Ski Resort, walking trails, golf clubs, restaurants, downtown Collingwood and more. Step inside this executive corner townhouse unit offering 1,931 square feet of living space and experience a remarkable open concept layout, smooth 9ft ceilings with pot lights, laminate floors throughout and more. The spacious kitchen is the heart of this home and is designed with a large centre island, quartz countertops, subway backsplash, and ample upper and lower cabinetry space. Cozy living room warmed up by an electric fireplace and an abundance of natural light. Romantic primary bedroom with walk-in closet and elegant 4pc ensuite. Two more bedrooms on the main and upper level with their own 4-piece bathrooms. Remarkable location with all amenities closely nearby. Great opportunity for first time home buyers and small families to call this "home sweet home" or for investors who are looking for their next best investment! (id:55499)
Sam Mcdadi Real Estate Inc.
50 Strong Avenue
Vaughan (Patterson), Ontario
Beautiful Detached House In Upper West Side Community. 3700sf above ground, Approx. 4500Sf. living area, $$$$ Upgrade, Extended Upper Cabinet, Backsplash, Quartz Counter Top, Smooth Ceiling, Hardwood Floor, Crown Moulding, Pot Lights, Huge Media Rm On 2nd Fl., Large Dressing Room, Frameless Glass Shower And Jets (Master Ensuite), And Much More. Close To Clearview Park, School, Shopping And Go Train Station. (id:55499)
Realty Associates Inc.
310 - 12765 Keele Street
King (King City), Ontario
**LUXURY**LOCATION**LIFESTYLE** Welcome to King Heights Boutique Condominiums in the heart of King City, Ontario. This elegant 2 BEDROOM SUITE - 781 SF, with 2 FULL BATHS, east exposure & private balcony.Luxury suite finishes include 7'' hardwood flooring, high smooth ceilings, 8' suite entry doors, smart home systems, custom kitchens including 30" fridge, 30" stove, 24" dishwasher, microwave hood fan, and full-size washer & dryer. Floor to ceiling aluminum windows, EV charging stations, 24/7 concierge & security, and Rogers high-speed internet. Amenities green rooftop terrace with Dining & BBQ stations, fire pits, and bar area. Equipped fitness studio with yoga and palates room. Party room with fireplace, large screen TV, and kitchen for entertaining large gatherings. Walking distance to Metrolinx GO Station, 10-acre dog park, various restaurants & shops. Easy access to 400/404/407, Carrying Place, Eagles Nest, and other golf courses in the surrounding area. Ground floor offers access to 15 exclusive commercial units, inclusive of an on-site restaurant. Resident parking, storage lockers & visitor parking available. (id:55499)
RE/MAX Hallmark Realty Ltd.
72 Bracknell Avenue
Markham (Berczy), Ontario
Beautiful 4-Bedroom Detached Family Home Located In Prestigious Neighborhood Of Berczy! Plenty Upgrades & Well Maintained. Functional Layout W/ 9Ft Ceilings On Main & 2nd Floor. Spacious Breakfast Area, Modern Kitchen With S/S Appl & Granite Countertops. Professionally Finished Bsmt With Sep Entrance & Wet Bar. Top Ranking School Zone: Pierre Elliott Trudeau Hs. Steps To Parks, Community Ctr, Schools, Golf Club & Much More! Easy Access To Hwy & Transit. (id:55499)
Century 21 King's Quay Real Estate Inc.
315 Agar Avenue
Bradford West Gwillimbury (Bradford), Ontario
Charming 3 Bedroom Bungalow On Huge 100' x 150' Double Lot In Bradford! Featuring An Open Concept Floor Plan With Pot Lights, Cozy Living Room, Sunny Kitchen With Stainless Steel Appliances, Backsplash & Dining/Breakfast Area. Primary Bedroom With Walk-Out To Deck. Separate Entrance To Finished Basement With Large Recreation Room, Rough-In For Wet Bar, 3-Piece Bathroom & Additional Bedroom. Recently Updated Furnace & Heat Pump. Fantastic Property Boasting Tons Of Potential With Deck, Above Ground Pool & Detached Garage. Close To All Bradford Amenities - An Amazing Opportunity! (id:55499)
RE/MAX Hallmark York Group Realty Ltd.
226 - 12765 Keele Street
King (King City), Ontario
**LUXURY**LOCATION**LIFESTYLE** Welcome to King Heights Boutique Condominiums in the heart of King City, Ontario. This elegant 3 BEDROOM SUITE - 1678 SF, 3.5 BATHS with sunny south west exposure & large private terrace. Luxury suite finishes include 7" hardwood flooring, high smooth ceilings, 8' suite entry doors, smart home systems, custom kitchens including 30" fridge, 30" stove, 24" dishwasher, microwave hood fan, and full-size washer & dryer. Floor to ceiling aluminum windows, EV charging stations, 24/7 concierge & security, and Rogers high-speed internet. Amenities green rooftop terrace with Dining & BBQ stations, fire pits, and bar area. Equipped fitness studio with yoga and palates room. Party room with fireplace, large screen TV, and kitchen for entertaining large gatherings. Walking distance to Metrolinx GO Station, 10-acre dog park, various restaurants & shops. Easy access to 400/404/407, Carrying Place, Eagles Nest, and other golf courses in the surrounding area. Ground floor offers access to 15 exclusive commercial units, inclusive of an on-site restaurant. Resident parking, storage lockers & visitor parking available. (id:55499)
RE/MAX Hallmark Realty Ltd.
Bsmt - 130 Canyon Hill Avenue
Richmond Hill (Westbrook), Ontario
Fully Furnished One Bedroom Basement Apartment, Spacious And Very Clean In Heart Of West Brook/Richmond Hill. Separate Entrance, Separate Laundry. Easy Access To Schools, Parks, Groceries, Public Transport, Major Mack Hospital. Perfect For A Professional Individual . Separate Heating System For A Cozy Warm Basement In Winter Time. Both Short Term or Long Term possible. (id:55499)
RE/MAX Excel Realty Ltd.
3441 Crescent Harbour Road
Innisfil, Ontario
Pack your bags - this luxurious retreat could be yours to celebrate May long weekend! Situated on a private road just one hour from Toronto, this exceptional, custom-built home offers an unparalleled escape from the city. Boasting over 80 feet of prime waterfront on Lake Simcoe in Innisfil, with unobstructed southeastern exposure and breathtaking views of Fox Island & Snake Island. The meticulously designed exterior, featuring armour stone landscaping, leads you to your own private waterfront oasis, complete with a custom dock and two watercraft lifts! The storybook-style design blends vintage charm, contemporary elegance, and functionality. The home comes furnished with a designer-curated collection of new and antique pieces. The open-concept great room features a soaring two-storey vaulted ceiling with exquisite wood detailing, a statement stone wood-burning fireplace, and floor-to-ceiling windows that flood the space with natural light. This open living area seamlessly flows into the gourmet kitchen, complete with a massive island, Caesarstone countertops, tiled backsplash, and propane stove. The kitchen opens onto the spacious dining room, making it an ideal space for family gatherings and entertaining. The expansive main-floor primary suite offers a private sanctuary, complete with a walk-in closet and a luxurious ensuite bathroom, featuring a soaker tub and rainfall shower. This suite opens directly onto a sprawling stone patio. Also on the main is a full laundry room and mud room for convenience. Upstairs, you'll find four generously-sized bedrooms and two full bathrooms. The fully finished basement with heated floors throughout, adds further versatility with a recreation room, an additional bedroom, plenty of storage, and a full bathroom. Completed by a two-car detached garage and private drive, you'll have room for all your vehicles and recreational equipment. Private access to tennis and pickleball courts. This home is the epitome of refined living! (id:55499)
Chestnut Park Real Estate Limited
3511 - 225 Commerce Street
Vaughan (Vaughan Corporate Centre), Ontario
Welcome to a brand new one-bedroom suite in the newly completed Festival Condos, perfectly situated in the vibrant Vaughan Metropolitan Centre. Designed with modern living in mind, this thoughtfully planned unit features high ceilings, a spacious bedroom, and a functional, open-concept layout. Enjoy unobstructed views through expansive floor-to-ceiling windows, offering plenty of natural light throughout. Modern kitchen featuring contemporary cabinetry, quartz countertops, premium appliances, and quality finishes. Residents have access to a range of upscale lifestyle amenities, including a state-of-the-art fitness centre with spin room, cold plunge, hot tub, steam room, outdoor terrace lounge areas, games room, a stylish party room perfect for entertaining, and much more. Just steps from VMC transit hub, with easy access to Highway 400, 407, and 401, this location offers convenience an effortless commute. Surrounded by an ever-growing selection of restaurants, entertainment venues, and prime retail including Costco, Walmart, Ikea, Vaughan Mills, and more. Here's your opportunity to live in the heart of Vaughan's most exciting new community! (id:55499)
Century 21 Atria Realty Inc.
28 - 9133 Bayview Avenue
Richmond Hill (Doncrest), Ontario
Spacious and naturally lit townhouse located in the well-established, tranquil Bristol Court (Richmond Hill) gated community. Recently renovated and maintained, practically in brand new condition. Hardwood floor throughout with gas fireplace insert on main floor, porcelain tiles in front entrance and kitchen; glass tile backsplash, under cabinet led lighting, stainless appliances, built-in stainless oven with ceramic cooktop in kitchen; breakfast area with walk-out to deck; updated ensuite bathroom in primary bedroom with walk-in shower; updated main bathroom; huge den on ground floor that can be used as an office or an extra bedroom, walk out to backyard; digital climate control with remote monitoring; 24/7 gate house with security; a short walk to top schools, supermarket, bank, restaurants, pharmacy, public transit, etc. Centrally located, a short drive to 404 & 407. Seller and their representatives do not offer any implied or expressed warranty on the property and its contents. All figures and measurements are for references only, buyers and their agents must exercise due diligence to verify on their own. (id:55499)
Homelife Broadway Realty Inc.
1400 Blackmore Street
Innisfil (Alcona), Ontario
Step into sophistication with this 4 bedroom 3 bathroom executive home that offers the perfect blend of comfort, style & smart innovation. Situated on a beautifully landscaped lot in a sought-after neighborhood, this home offers an extraordinary lifestyle both inside & out. From the moment you arrive, the attention to detail is evident-meticulous landscaping, exterior pot lights, an extended 4-car driveway & an insulated garage door. Inside, the main level is an entertainers dream, anchored by a chef-inspired kitchen complete with granite countertops, a custom tile backsplash, gas stove & premium stainless steel appliances. Designed with both form & function in mind, this space flows seamlessly into a warm and inviting family room adorned with a gas fireplace & designer finishes. The expansive primary bedroom retreat offers a serene escape, a spa-inspired ensuite bath with a soaker tub, double vanity & a glass shower, along with a walk-in closet offering custom storage solutions. Whether you're starting your day or winding down, this private sanctuary delivers the peace & privacy you deserve. Additionally, you'll find 3 further bedrooms, a full bath & the added convenience of an upper-level laundry room. A private side entrance, with porch, to the lower level enhances the home's versatility, offering exceptional potential for a custom in-law suite, without compromising privacy or style. Step outside & you'll find your own private resort-style retreat: unwind under the gazebo, soak in the hot tub or entertain guests on the deck with a dedicated gas BBQ hookup. A heated shed adds versatility for use as a studio, workshop, or seasonal storage. Additional highlights include a gas heater in garage, humidifier, Life Breath air system & more - all curated to offer an elevated lifestyle. This exceptional property offers a rare combination of space, sophistication, and smart functionality - truly a turn-key luxury home built for the way you live today. (id:55499)
Sutton Group Incentive Realty Inc.
131 Greenwood Road
Whitchurch-Stouffville (Stouffville), Ontario
Welcome to 131 Greenwood Road, a stunning 4-bedroom family home nestled in the heart of Whitchurch-Stouffville. This home offers a harmonious blend of comfort and luxury, perfect for families seeking both space and convenience. Upon entering, you're greeted by a versatile main-floor office, ideal for remote work or study. The second floor boasts an additional office space, catering to the needs of a growing family. The fully finished basement features a spacious recreation room and a bedroom, providing ample space for entertainment or a guest suite.The homes five well-appointed bathrooms ensure comfort and privacy for all family members. The double-car garage, complemented by a total of 10 parking spaces, offers unparalleled convenience for multiple vehicles and guests. Step outside to discover a generously sized backyard, stretching over a premium lot of 61.19 x 148.28. The partially interlocked yard provides a perfect setting for outdoor gatherings, childrens play, or future landscaping dreams. Situated in a tranquil, family-friendly neighborhood, this home is just steps away from top-rated schools, scenic trails, and lush parks. The newly opened St. Katharine Drexel Catholic High School is within close proximity, making morning commutes a breeze. For those who travel, the Stouffville GO Station is a mere 5-minute drive, ensuring seamless connectivity to the Greater Toronto Area. Additionally, the vibrant Main Street shops offer a variety of dining and shopping options, all just moments from your doorstep. Experience the perfect blend of family warmth and subtle luxury at 131 Greenwood Road. Your dream home awaits. (id:55499)
Exp Realty












