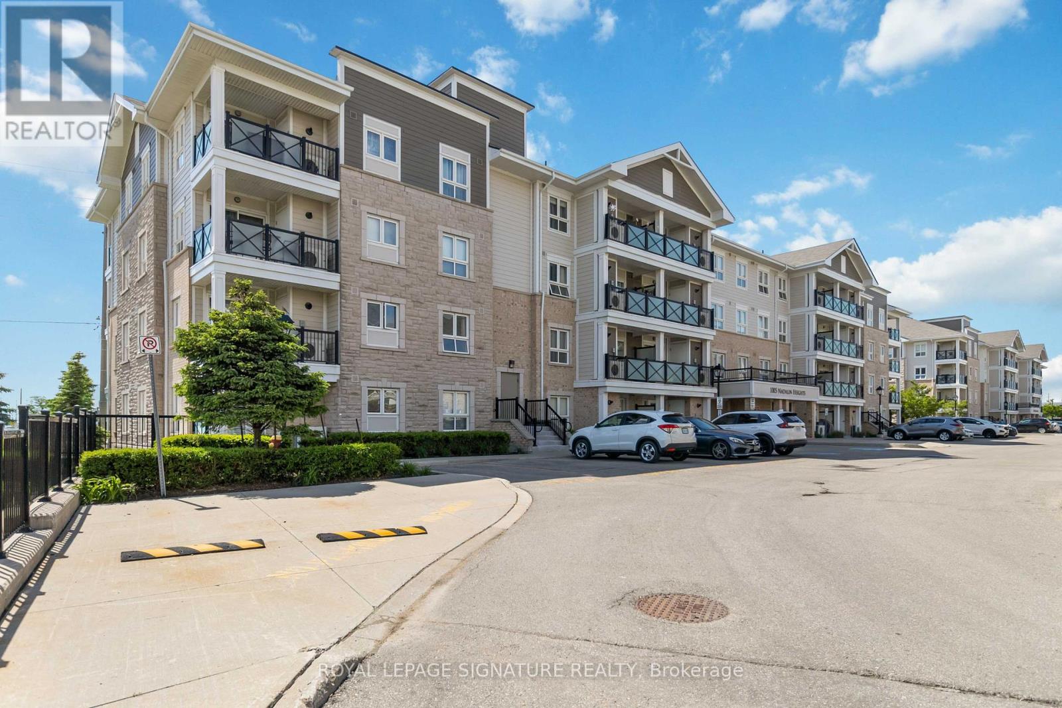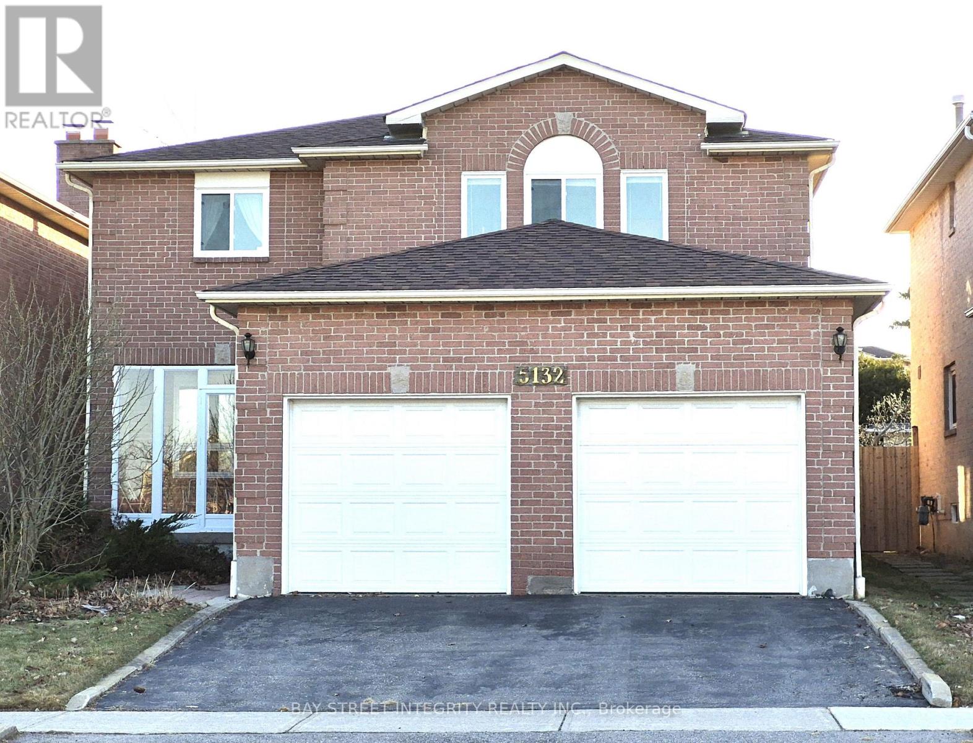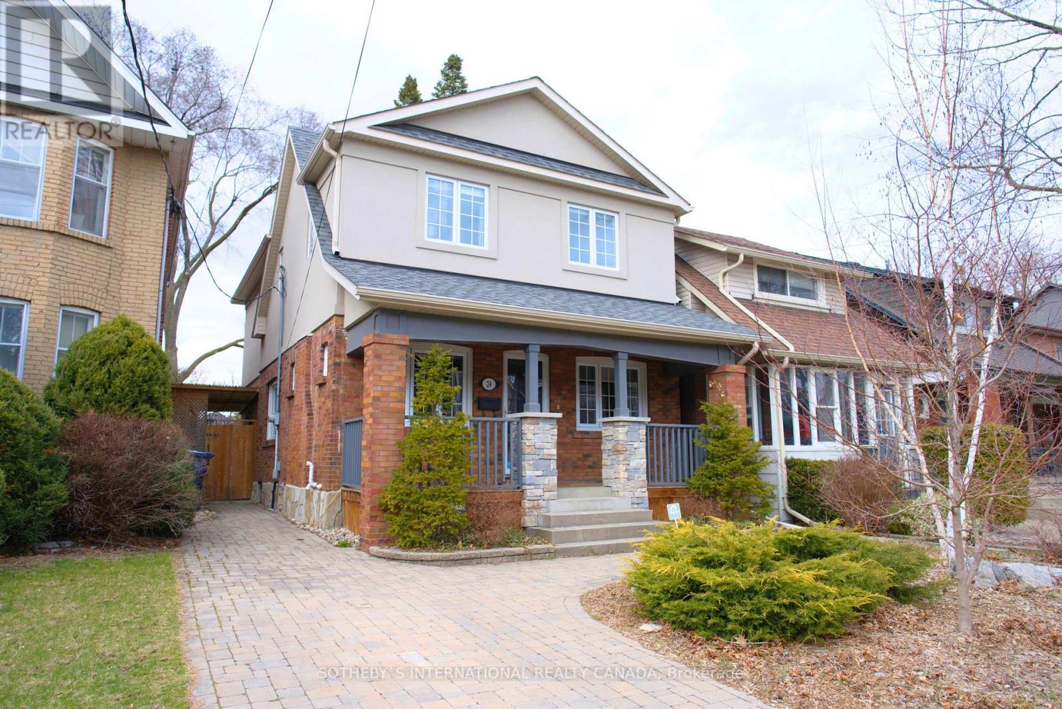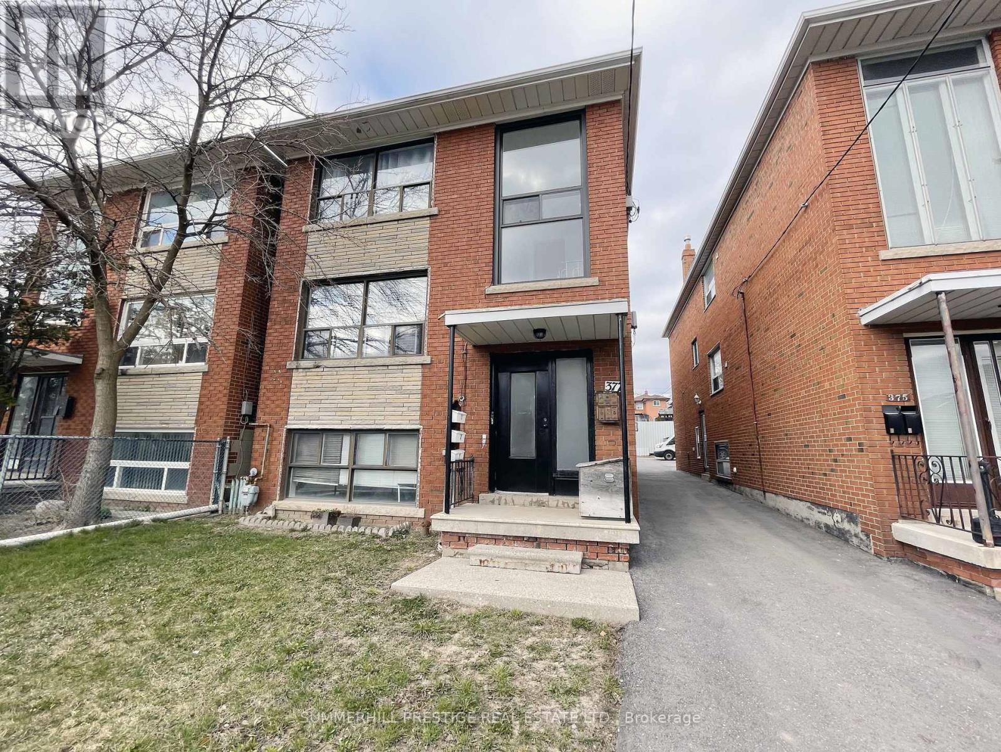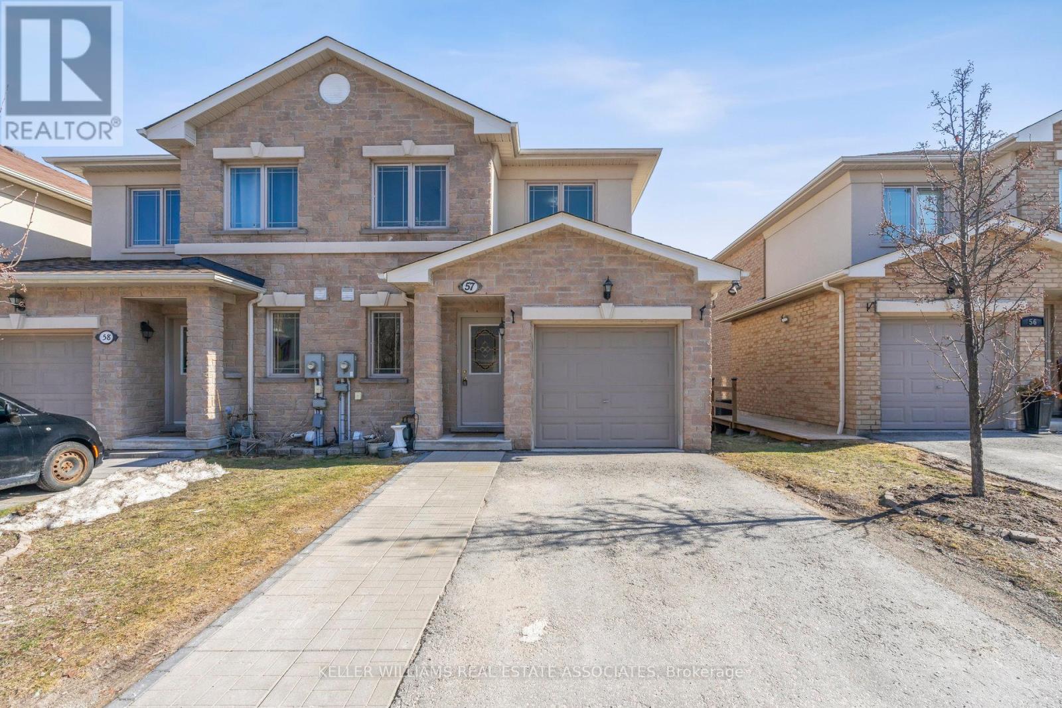3953 Freeman Terrace
Mississauga (Churchill Meadows), Ontario
Stunning End Unit in Prime Churchill Meadows | Model-Home Worthy! Fall in love at first sight with this immaculate, fully renovated end unit rare gem that feels more like a semi! Nestled in the heart of prestigious Churchill Meadows, this home combines high-end upgrades with a warm, inviting vibe that's ready to impress. Standout Features You'll Love:* Gorgeous curb appeal with elegant double door entry* Bright & open concept layout flooded with natural light* Modern chefs kitchen with sleek cabinets, quartz counters & stainless steel appliances (2021)* Beautiful new flooring throughout + stylishly renovated washrooms* Convenient main floor laundry* Spacious bedrooms & airy living space designed for family comfort* Separate entrance from garage to basementpartly finished with income potential!* Roof (2016), Furnace & A/C (2021) for total peace of mind. Tucked into a quiet, family-friendly neighbourhood surrounded by top-rated schools, lush parks, and all the amenities you this home is perfect for families, professionals, or investors looking for both style and opportunity. A flawless fusion of elegance, comfort, and smart investment is the one you've been waiting for. Don't miss out on booking your private tour today! (id:55499)
RE/MAX West Realty Inc.
103 - 760 Lakeshore Road E
Mississauga (Lakeview), Ontario
Discover a fantastic commercial space in a high-traffic area with excellent street exposure on Lakeshore Rd. This ready-to-move-in unit offers a versatile open-concept design suitable for various uses, including professional office, medical, retail, or personal services. Total square footage is 870sf with the main level being 449sf. Featuring prime location benefits like direct signage exposure and proximity to highways, waterfront, walking trails, shops, and restaurants, this unit also provides on-site parking. Tenants are responsible for utilities. Secure this excellent opportunity and elevate your business presence in a vibrant community. **EXTRAS** C4 Zoning (Main St. Commercial) Multiple Uses Allowed. This unit is 2 levels - main and basement. (id:55499)
Exp Realty
203 - 1005 Nadalin Heights
Milton (1038 - Wi Willmott), Ontario
Nestled in the vibrant and family-oriented Willmont community, this beautiful 2-bed, 2-bath corner suite at Hawthorne Village on the Park offers 876 sq. ft. of stylish living space. Willmont, established in southwest Milton, is renowned for its family-friendly atmosphere and convenient amenities. Flooded with natural light from expansive windows, this home features a thoughtfully designed split-bedroom floorplan, ensuring privacy and comfort for everyone. Step inside to find a welcoming foyer that leads into an open-concept living areaperfect for both entertaining and relaxing. The modern kitchen is equipped with granite countertops, full-sized stainless steel appliances, an undermount sink, a stylish backsplash, and stunning cabinet lighting that adds a touch of elegance. Enjoy your morning coffee or unwind in the evening on your private balcony, offering a peaceful escape. Located just steps from convenient shopping and multiple parks, you'll have everything you need right at your doorstep, from daily essentials to endless recreational opportunities. Willmont offers a wealth of facilities, including the Milton District Hospital, sports complex, multi-use playing fields, and abundant green spaces. Enjoy easy access to major highways, making commuting a breeze. The area is popular with families & young professionals, and is surrounded by top rated schools. Street transit just a hop away, and Milton GO and safety facilities (Hospital, fire station, and police station) all within close proximity. Don't miss your chance to own this turnkey condo in one of the most sought-after neighborhoods. A perfect blend of comfort, style, and convenience! (id:55499)
Royal LePage Signature Realty
2 - 2450 Post Road
Oakville (1015 - Ro River Oaks), Ontario
Beautiful 2 Storey Stacked Townhouse In Uptown Core-trendy new urban community. 2 Beds with 1& half baths,. Big and spacious-almost 1000 Sf, unit-this Open Concept Home upgraded with dark Laminate Flooring throughout. Dark Oak Kitchen boasts tons of counter space & black Appliances. Open concept Kitchen overlooking dining with Living Area. Master Bedroom includes a walk in closet, 2 Piece bathroom And sitting area. 2nd Bedroom with large window.-1 Underground Parking and storage locker. No Pets , No Smoking (id:55499)
RE/MAX Real Estate Centre Inc.
5132 Guildwood Way
Mississauga (Hurontario), Ontario
Excellent LocationDetached House in Prime Area of Mississauga. This Beautiful 4-bedroom Brick Home is Bright and Sunny in a Highly Sought-after Neighborhood!Newer Roof (Year 2022), New Renovated Modern Kitchen (Year 2024) with S/S appliancesQuartz Countertop & Backsplash. Newer Stove and Dishwasher. Hard Wood Spiral Staircase. Functional Layout Offers Formal Dining Room, Separate Family Room and Living Room, extra den perfect for home office or study room. Spacious Master bedroom with custom walk in closet. Close to all amenities, including Shopping, Schools, Transit, and Highways 403 and 401. Conveniently near Square One and Heartland Shopping Centre.Bright and Spacious with a great layout and a good-sized backyard to enjoy. Welcome home! (id:55499)
Bay Street Integrity Realty Inc.
24 Montye Avenue
Toronto (Runnymede-Bloor West Village), Ontario
This is the one! Available Partially Furnished, Stunning Fully Renovated Executive Home In Coveted Bloor West Village. Enjoy The Whole Home (No Basement Tenant) With 3 Car Parking. Large Updated Modern Detached House On A Wide Lot, With A Fully Fenced Backyard. Get Outdoors - Close To High Park, Baby Point & Humber River. Over 1,800 Sq Ft Of Above Grade Living Space Plus A Large Finished Basement, Enough Room For The Whole Family And Plenty Of Storage. 3 Bedrooms Upstairs Including A Large Primary Suite With Vaulted Ceilings, Ensuite Bathroom & Walkthrough Closet, 2 Sizeable Rooms For Kids Or Office, And 1 Bedroom With Closet & Bath In Finished Basement. Hardwood Floors, Large Bright Rooms, Stainless Steel Appliances, Updated Bathrooms And Stunning Finishes Including The Original Fireplace & Mantle In Living Room. You'll Love 3 Car Parking So Close To Bloor, Great Neighbours & Outstanding Community. Ensuite Laundry, Central Air Conditioning & Heating. Exceptional Public& Private Schools Including St George Jr, Humber crest & Runnymede. Book Your Showing Now! (id:55499)
Sotheby's International Realty Canada
377 Caledonia Road
Toronto (Caledonia-Fairbank), Ontario
LEGAL TRIPLEX--Prime Location, Location Location! Includes Spacious 2-2 Bedroom Apts + 1-1 Bedroom Apt--1 Parking per Unit at Rear, Coin Laundry, Separate Hydro Meters, Transit At Doorstep, Demand Location! (id:55499)
Summerhill Prestige Real Estate Ltd.
16 Beck Boulevard
Penetanguishene, Ontario
Top 5 Reasons You Will Love This Home: 1) Experience seamless indoor-outdoor living with three separate walkouts spanning both the main and lower levels; from the dining room, step out onto the elevated deck where serene views of Georgian Bay greet you, while the lower level walkouts lead to a peaceful backyard patio 2) This inviting four bedroom ranch bungalow captures the beauty of waterfront living, offering breathtaking views of the lake; whether you're watching the sun dip below the horizon from the sandy shoreline or relaxing on the patio, every moment here is designed to become a cherished memory 3) Tucked away in one of Penetanguishene's most exclusive and private neighbourhoods, offering nearly 80' of private waterfrontage with room for a dock, all while being minutes from the heart of town, dining, shopping, and everyday essentials 4) Over 3,900 square feet featuring an open-concept layout where the kitchen, dining, and living spaces flow effortlessly, with a primary bedroom hosting peaceful waterfront views and a spa-like semi-ensuite, and a cozy gas fireplace and oversized windows in the living room invite year-round comfort 5) Downstairs, the spacious lower level presents room to spread out with three additional bedrooms, two full bathrooms, a warm and welcoming family room with a gas fireplace, and a lively games room, perfect for hosting guests, entertaining, or simply enjoying quiet evenings at home. 2,035 above grade sq.ft. plus a finished basement. Visit our website for more detailed information. (id:55499)
Faris Team Real Estate
Bsmt - 23 Catherine Drive
Barrie (Painswick South), Ontario
Welcome to this spacious 2-bedroom, 1-bathroom basement apartment located in a quiet and family-friendly neighborhood. This bright and spacious unit offers a perfect blend of comfort and functionality, ideal for professionals, couples, or small families. 1 Driveway parking. 5 minute drive to get to Highway 400. Great schools, restaurants, groceries and many more nearby. Catherine Park right across the street. Centrally located for easy accessibility for all your needs. (id:55499)
Accsell Realty Inc.
18 - 31 Laguna Parkway
Ramara, Ontario
Welcome to your new waterfront condo! This 2-bedroom, 2-bathroom townhouse offers the perfect blend of lakefront living and low-maintenance convenience. With direct access to Lake Simcoe and the Trent-Severn Waterway, you can spend your days boating, floating, snowmobiling or fishing. Plus, your private boat mooring is just steps from your front door, making lake life effortless. Inside, enjoy spacious bedrooms, plenty of natural light, and an enclosed balcony, cozy spot to take in the views year-round. Condo fees cover ground maintenance and snow removal, so you can focus on making the most of four-season waterfront living. (id:55499)
Royal LePage Your Community Realty
57 - 175 Stanley Street
Barrie (East Bayfield), Ontario
Beautiful end-unit townhome in family-friendly location! Built in 2011 by Montebello this home offers 3 bedrooms, 3 full bathrooms and 1 half bath. Walkout from the rec room to a fenced-in yard containing a shed and staircase leading to the front. Rec room also includes a full bathroom and laundry room. Living/Dining Room has a Juliet Balcony overlooking the backyard and engineered hardwood floors. Kitchen includes stainless steel appliances and breakfast bar. Den at the front of the main floor allows for a home office or reading room! Long hallway has double closets and all bedrooms have good size closets. This home is perfect for a first-time home buyer, downsizer or investor. The property is near to schools, transportation, rec center, shopping, R.V. hospital and laces of worship. Roof, front walkway, shed, fridge, dishwasher, B/I microwave all new within the last 2-3 years, water softener is owned. (id:55499)
Keller Williams Real Estate Associates
23 Grants Way
Barrie (Ardagh), Ontario
Welcome to 23 Grants Way, a custom-built Rosewood Model home in the prestigious Ardagh Bluffs community. This luxurious 4+1 bedroom, 4 bathroom, 2-storey home offers 2500-3500 sqft of meticulously designed living space with modern finishes throughout. Features a large foyer with new wainscotting and crown moulding. The gourmet kitchen (renovated in 2022) features quartz countertops, a large centre island with seating for 4, pot lights, under cabinet lighting and high-end appliances. The open concept living and dining area, with crown moulding and plenty of natural light, presents a large office with french doors, perfect for a work-from-home space. Step into your private backyard oasis, where you'll find an upgraded 16x32ft saltwater heated pool with a liner (2020), salt exchanger, robotic cleaner and heater. The landscaped yard backs on to environmentally protected lands and walking trails. Relax in the hot tub, enjoy outdoor dining on stone patios, and store tools in the separate shed. Landscaped front and back with perennial gardens. Second floor features a large master bedroom with a beautiful view, W/I closet and newly renovated 3pc ensuite. 5pc main bathroom. The stunning finished basement is perfect for entertaining, complete with recreation room, games room, wet bar, gym/5th bedroom and a 2-piece bath. Additional features include: new entry doors (2024), energy efficient windows (2023-2024), central air (2019), upgraded insulation 2020) and a programmable sprinkler system. The home is equipped with security cameras, tankless water heater and level 2-240V EV charging outlet in the 3-car garage. Located within walking distance to schools with easy access to hwy 400. Ten minute drive to the waterfront and all amenities, this home offers the perfect blend of luxury, comfort and convenience in a peaceful, scenic setting. (id:55499)
Ipro Realty Ltd.



