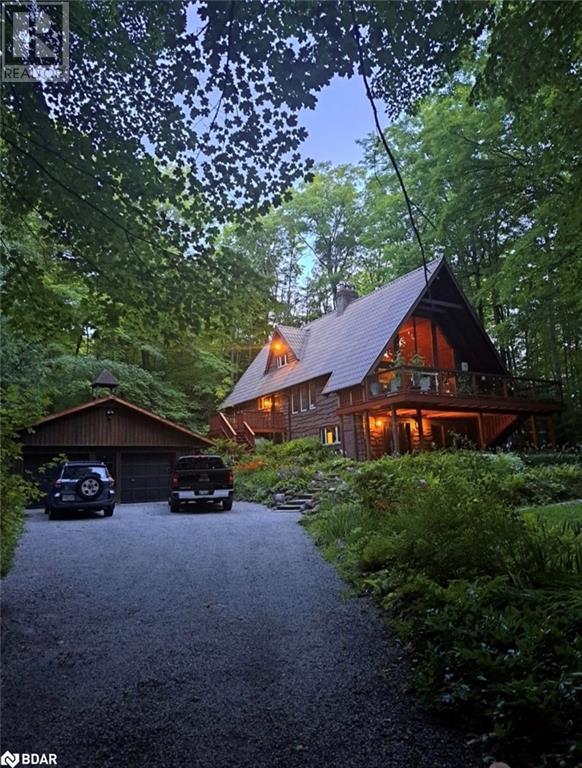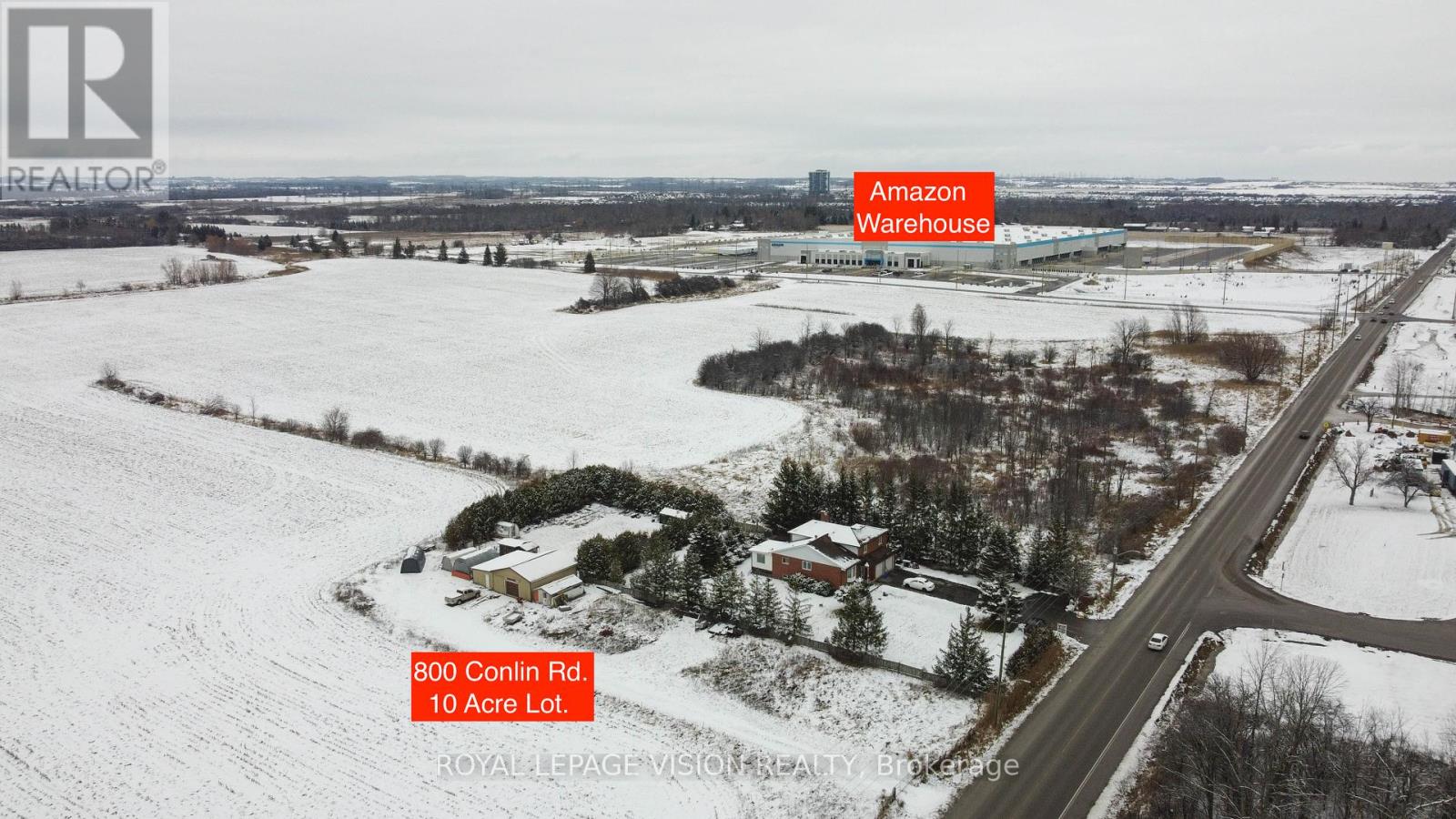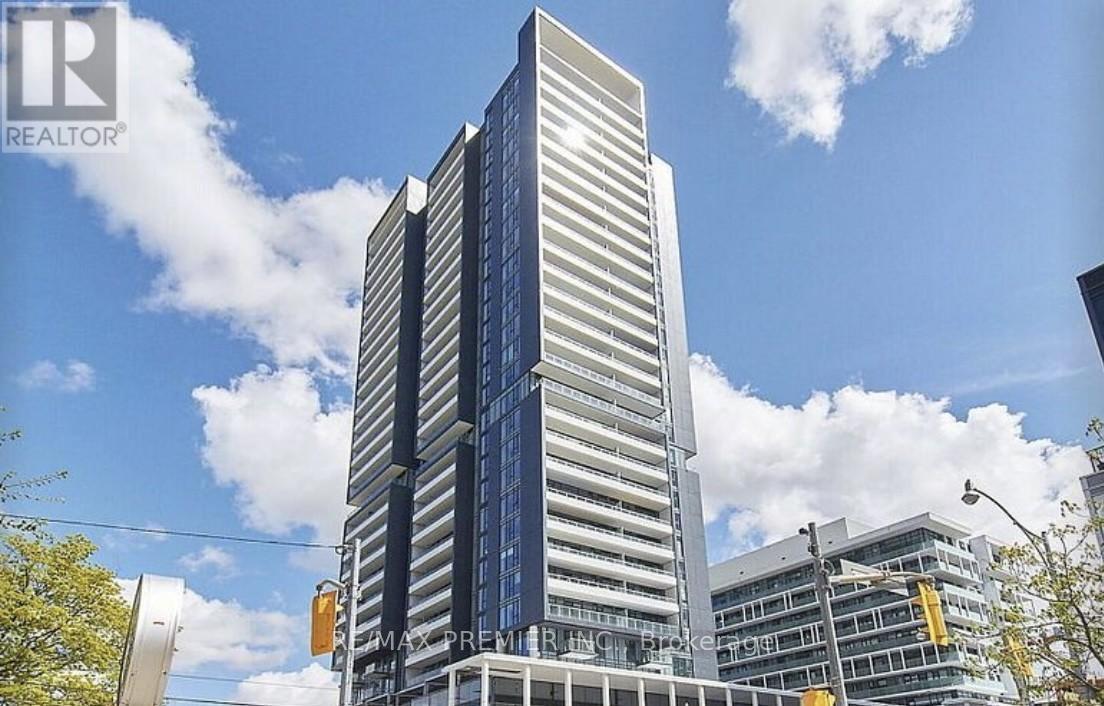7a Yeager Avenue
Norfolk (Simcoe), Ontario
An absolutely stunning newly constructed custom semi-detached home! This remarkable property boasts 2118 sq. ft. of meticulously designed living space. Upon entry, you're greeted by a versatile room perfect for a bedroom, office, playroom or dining area tailored to your family's needs. The gourmet eat-in kitchen features elegant quartz countertops, a convenient walk-in pantry, and a cozy breakfast area. The adjacent living room is adorned with a spanse of windows and a charming gas fireplace, creating a warm and inviting atmosphere. The main floor also includes a practical space off the garage that is perfect for all your outdoor belongings, a sleek 2-piece bathroom, and access to the insulated 1 1/2 car garage. Moving upstairs reveals a thoughtfully planned layout with a laundry room for convenience, 2 spacious extra bedrooms, and a 4 piece guest bathroom. The second story culminates in an opulent master bedroom and ensuite area, complete with a generously sized walk-in closet, expansive windows offering natural light, a beautifully tiled shower with a glass wall, a double vanity, and LED-lit mirrors for added sophistication. Outside, you'll find a covered front porch ideal for relaxing evenings & a substantial covered back patio equipped with a roughed-in natural gas line, perfect for BBQ gatherings. Nestled on a sizeable 34 X 148-foot lot, this home offers both elegance and functionality in every detail. Price includes HST, making this exquisite property an exceptional value. (id:55499)
Revel Realty Inc.
281 Stewart Lake Road
Georgian Bay, Ontario
Nestled on the tranquil shores of Stewart Lake, this charming four bedroom cottage/home embodies a harmonious blend of serene natural beauty & refined comfort in the heart of Muskoka. The interior showcases a bright open-concept design with large windows bathing the space in natural light. The kitchen/dining area with a beautiful vaulted ceiling has a large centre island & walk out to spacious decks overlooking the lake. The bedrooms are thoughtfully designed for comfort and relaxation while the living room overlooks the lake with a propane fireplace for a warm and inviting space. Enjoy the Muskoka room for reading & playing games. Stroll down to the private waterfront, where a newly built extensive dock awaits. Take in the expansive lake views & enjoy the sandy walk-in waterfront, perfect for swimming & water toys. The property's flat lot also boasts a private hot tub & cedar barrel sauna, offering the perfect way to unwind & relax in nature's embrace. Additional features of this exceptional property include a detached garage, providing convenient storage as well as a charming bunkie & shed. With its stunning waterfront location & minutes away from the charming town of Mactier this Stewart Lake cottage presents a rare opportunity to own a piece of Muskoka's paradise. **** EXTRAS **** Fully Furnished & Turn-Key Including Hot Tub, Cedar Barrel Sauna, Patio Furniture, Muskoka Chairs, Water Toys, New Fridge/Stove, Dishwasher, Wine Fridge, Washer/Dryer, New Heat Pump, Light Fixtures, Window Coverings, Generac Generator. (id:55499)
Psr
2 Giza Crescent
Brampton (Sandringham-Wellington), Ontario
This 4 bedroom & 3 bathroom beautiful detached house is in the highly sought-after Sandringham-Wellington area of Brampton. Highly upgraded and meticulously maintained. The kitchen is equipped with stainless steel appliances and quartz countertops and a spacious breakfast area with a center-island. Separate living, dining, and family rooms are perfect for family gatherings and casual dining. This home has a double-door entry, a double car garage, and a huge driveway with 4+ car parking. It is conveniently located close to Highway 410, Trinity Common, the hospital, schools, grocery stores, banks, parks, and other amenities. (id:55499)
Coldwell Banker Sun Realty
3070 Hurontario Street
Mississauga (Cooksville), Ontario
UPPER FLOOR. Only 3 Years old. Close to 1000 Sqft Road Facing Unit. Situated on Future LRT Line in Very Busy and Main Area of Hurontario & Dundas in Mississauga. Great Street Exposure with Lots of Pedestrian and Car Traffic. Steps From Transit, Food, Shopping And Many More Amenities. Best for Tax, Accounting, Lawyer, Real Estate and Travel Agency Offices or Various Retail Uses. Currently Tattoo Shop. Separate Gas and Hyrdro Meter. No residential or restaurant. (id:55499)
RE/MAX Real Estate Centre Inc.
5489 Milburough Line
Burlington, Ontario
Welcome to a prestigious & tranquil retreat in the heart of North Burlington, where comfort meets rural charm on this expansive 75-acre farm. Nestled amidst lush landscapes, this magnificent property boasts a spacious 3,907 square foot, 2-storey, 5 bedroom, 4 bath home, offering an exceptional blend of convenience and luxury. The main floor features a bedroom & ensuite, perfect for guests or multi-generational living. The kitchen is equipped with restaurant-grade appliances, making it a culinary enthusiast's dream. The 2nd floor includes a 2nd large family room, ideal for extra privacy, kids space, & entertaining, while each bedroom is generously sized. The large living spaces along with high-speed internet ensuring a blend of modern living with the tranquility of country life. Large windows throughout the home provide stunning views of the picturesque landscape, sunsets, sunrises, the serene 2-acre pond & extensive walking/horse trails that invite exploration and relaxation. Beyond the main residence, the property includes an inground fibreglass pool, a 34' x 48' barn, a massive shed, & an outbuilding ideal for various agricultural pursuits or as a versatile space for hobbies & storage. **** EXTRAS **** All existing kitchen appliances (incl. restaurant grade appliances) & washer/dryer, all electronic light fixtures, , all window coverings (id:55499)
Century 21 Heritage Group Ltd.
92 Lillian Crescent
Barrie (Sunnidale), Ontario
This is a spacious bungalow in a desired mature location for a quiet living backing onto a RAVINE. There are 3 bedrooms, 1.5 baths, living area, kitchen on the main floor. Covered deck is accessible from living area. Well designed floor plan allows for separate, dining, living and family areas. 3 more full size bedrooms with huge windows in WALK OUT basement along with additional huge living area. Plenty of sunlight and ravine views.We also welcome families looking to sublease pending landlord approval or if you are a group of working professionals wanting to live in a house. This property must be viewed to be fully appreciated! **** EXTRAS **** Require AAA tenants, credit check, rental application, employment references, pay stubs, tenant insurance. (id:55499)
Save Max Re/best Realty
983 Bass Lake Sideroad E
Oro-Medonte, Ontario
This One of a kind Chalet home was custom built to enjoy the Million dollar view of the Snow covered Majestic Maple Forest situated along Basslake sideroad, Oro Medonte, one hour from Toronto. The property is well-landscaped yet left mostly natural with native Ivy and Holly, Maple trees, and other wildflower growth. For Summer time fun the family can enjoy Pool Parties in the Saltwater pool and Barbecuing or marshmallows near the campfire. The main level of boasts a spectacular great room, with hardwood floors and soaring vaulted ceiling. The great room is complete with, a floor-to-ceiling Brick wood-burning fireplace on both levels. Adjacent to the great room is an open dining area that easily seats 6 to 8 guests. The kitchen, adjacent to the dining area and open to the great room, features a bar-height countertop for additional barstool dining, for three more. The kitchen also boasts granite countertops, custom-crafted cabinetry, stainless appliances and equipped to prepare & serve meals to a packed house. This home boasts two separate living areas for adults and children. Top floor is a Loft style primary room with a view of Forest, 3 pec bath and lots of closet space. Second floor boasts 2 Queen Bedrooms with a full bath to share. Bottom floor entrance to Chalet has a Private 1 Bedroom in-law which opens up to massive front patio. This home has a hiteck Security system, Servalance Cameras at every entrance way and along the long Drive, Complete with Alert Sensors throughout the property. This Stunning Chalet Home offers a special chance for you to wrap up warm and enjoy the freshness of ice and snow, before getting cosy by the fire later on. There are a multitude of activities on offer! Try your hand at snowshoeing, skiing, or tubing at the many Ski resorts nearby or take a stroll through the many Trails on this Majestic Maple 8 Acres Forest. Your family will surely enjoy taking in the million-dollar view, perfect for spotting wildlife and stargazing. (id:55499)
RE/MAX Right Move Brokerage
313 - 2910 Hwy 7
Vaughan (Concord), Ontario
Welcome to 313 - 2910 Hwy 7 In The Heart of Vaughan Metropolitan Centre! Luxurious Maintenance Free Living Awaits at This Spacious ( Over 900 sqft ) Upgraded Condo. Open Concept, Great For Entertaining, Stylish Designer Light Fixtures, Modern Kitchen w. Extended Cabinetry, Under Cabinet Lighthing, Large Centre Island w. Granite Counters & Pantry. Spacious Dining Area, Walk Out & Enjoy Your Morning Coffee On the Open Balcony! Stunning Primary Bedroom with Large W/I Closet, Custom Closet Organizer. 5pc Bathroom Has Double Undermount Sink & Quartz Counter. Plus Large Den That Can Easily Be Converted Into A Guestroom or Second Bedroom. **** EXTRAS **** Great Amenities To Enjoy: Indoor Pool, Gym, Sauna & Steam Room, Jungle Room, Party Room, Guest Suites, Visitor Parking, 24 Hr. Concierge & More. (id:55499)
Century 21 Heritage Group Ltd.
800 Conlin Road
Whitby, Ontario
Attention All Investors & Developers. Available For Sale Is A 10 Acre Clean Lot. Designated Prestige Industrial As Per Brooklin Community Secondary Plan. Great North Whitby Location, Steps From Amazon Warehouse, Across From Durham Works Dept. And Minutes From Hwy 407. Land Is Currently Cultivated By A Local Farmer. Property Survey Not Available. No Lease With The Farmer. Property Taxes Reflect The Farm Tax Credit (Buyer Must Re-Apply). There Is A Detached, 2 Storey 2600 Sq. Ft. House On The Property With 3 Bedrooms And Large 2 Car Garage. Natural Gas Available. Other services will be available shortly. **** EXTRAS **** Land Has Been Currently Cultivated By A Local Farmer. Seller & Seller's Agent Have Made No Investigations Regarding Development & Make No Representations Or Warranties. (id:55499)
Royal LePage Vision Realty
912 - 225 Sumach Street
Toronto (Regent Park), Ontario
Beautiful One Bedroom Den In The Heart Of Regent Park, 9Ft Ceilings, Laminate Flooring, Gourmet Kitchen With One Parking And One Locker, Visitor Parking And So Much More. Located mins from Eaton Centre Downtown Close to Highways And Public Transit. This Building Has 24 Hrs Concierge. **** EXTRAS **** High End Appliances, B/I Cooktop Oven, S/S Microwave, S/S Fridge, B/I Dishwasher Stacked W/D One Locker Incl. One Parking Spot/Amenities: Bbq, Rooftop Terrace, Gym, Concierge, Regent Park And Aquatic Center Across The Street. (id:55499)
Royal LePage Real Estate Professionals
1402 - 70 Forest Manor Road
Toronto (Henry Farm), Ontario
WELCOME TO THIS GORGEOUS, BRIGHT, STYLISH 2 BEDROOM CORNER UNIT WITH PREMIUM SOUTH EAST EXPOSURE INEMERALD CITY. FEATURING ALMOST 800 SQFT, 9' CEILING, FLOOR TO CEILING WINDOWS WHICH INVITE YOU TO BREATH TAKING VIEW OFTHE CITY WHERE YOU CAN ENJOY AND RELAX THE COMFORT OF YOUR HOME. SPLIT BEDROOM. LAMINATE FLOORING THROUGH OUT. THECHEF WILL ENJOY MODERN KITCHEN INCLUDING GRANITE COUNTERTOP AND S/S APPLIANCES. THE RESIDENTS OF EMERALD CITY WILL ENJOY THE REMARKABLE AMENITIES IT OFFERS INCLUDING AN OUTDOOR TERRACE WITH LOUNGE AND BBQ, INDOOR POOL, HOT TUB, GYM, GUEST SUITE, PARTY ROOM, 24 HRS CONCIERGE, AMPLE VISITOR PARKING, WELL MAINTAINED BUILDING IN HIGH DEMAND LOCATION. MINUTE WALK TO SUBWAY, FAIRVIEW MALL, GROCERY STORE, RESTAURANTS & COFFEE SHOPS, CLOSE TO HWY 404, 401 AND DVP. (id:55499)
RE/MAX Hallmark Realty Ltd.
909 - 75 Portland Street
Toronto (Waterfront Communities), Ontario
Discover Luxury Living In Central King West At The Yoo By Philipee Starck Building. This Urban Loft Features 18Ft Ceilings, 2-Storey, 2-Bedroom Layout, Flooded With Light & City Views. Enjoy The Sleek Scavolini Kitchen With Stainless Steel Appliances & Large Island. Upstairs, Find Loft-Style Bedrooms With Ensuite Bathroom & Ample Closet Space. Building Offers 24-Hour Concierge, Fitness Facility & Starck-Designed Courtyard/Lobby. Experience Upscale Living In Toronto's Prime Neighbourhood. Priced To Sell Under $1000 PSF. Don't Miss This Opportunity! **** EXTRAS **** Stainless Steel Fridge, Stainless Steel Gas Range, Stainless Steel Dishwasher, Microwave, All Electrical Light Fixtures, Custom Roller Blinds, Scavolini Kitchen, Kitchen Island, Floor To Ceiling Windows, Locker, Parking And Much More. (id:55499)
Psr












