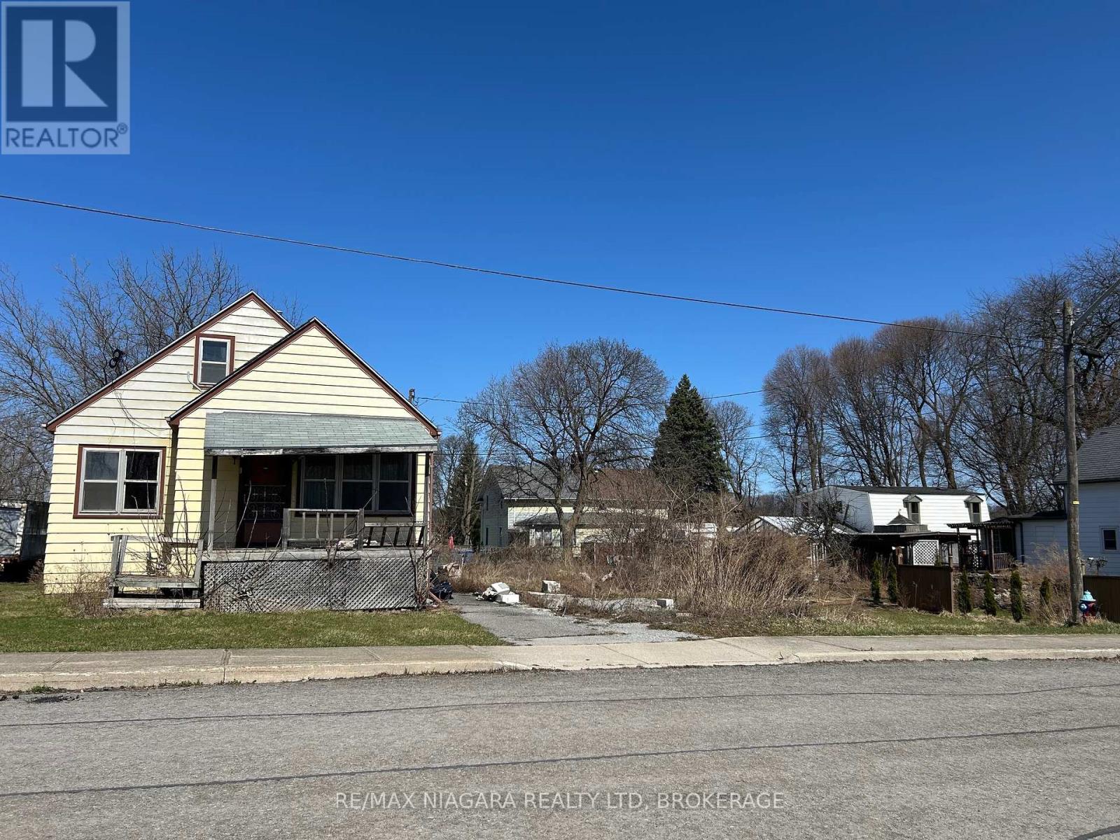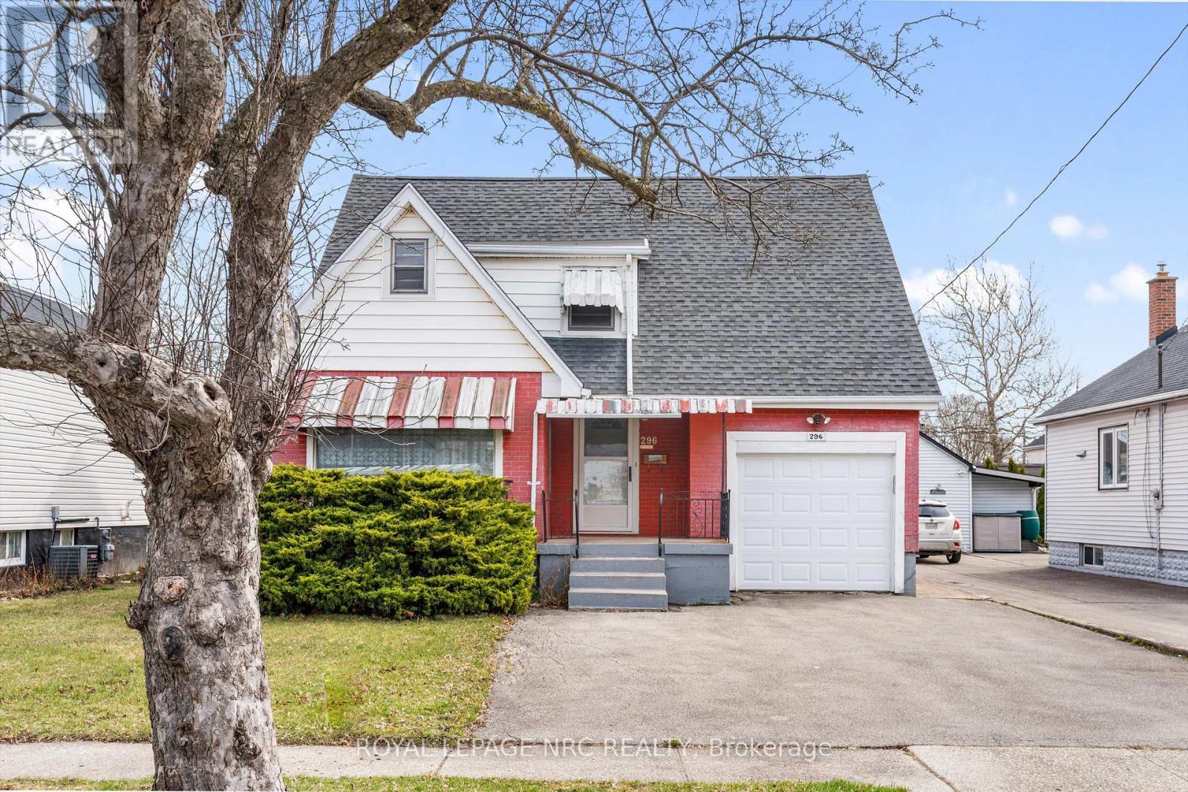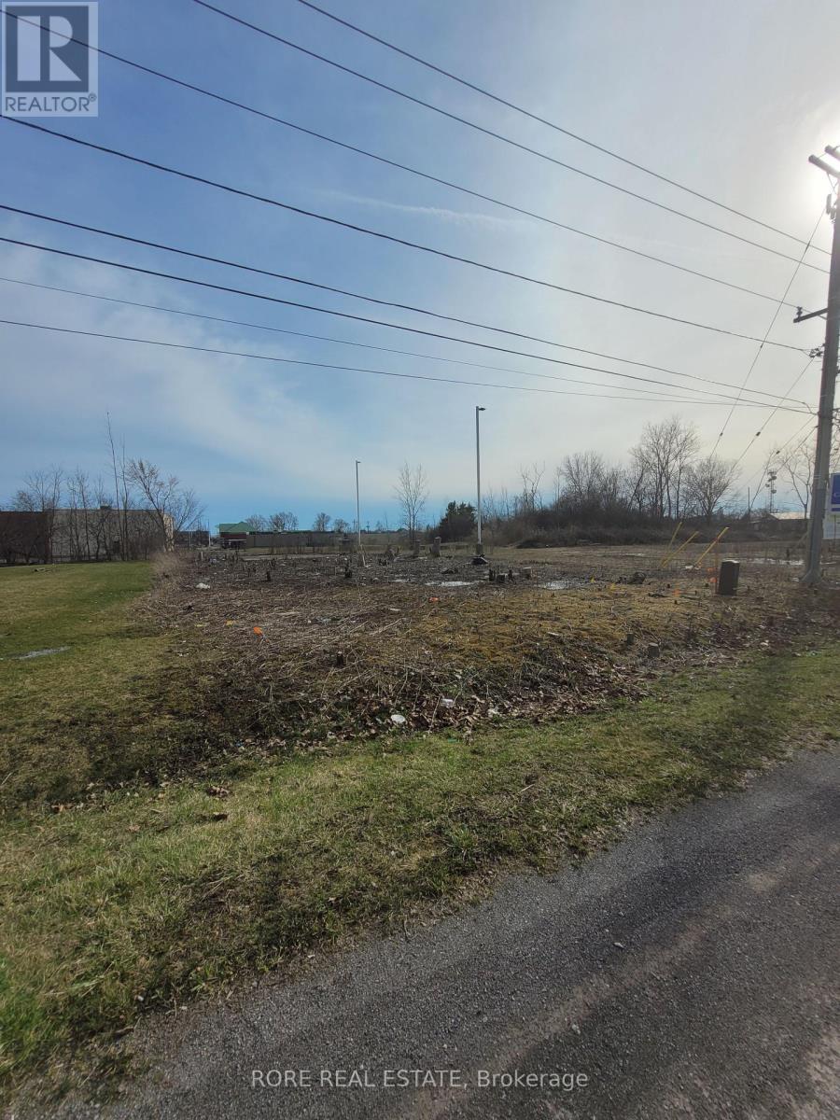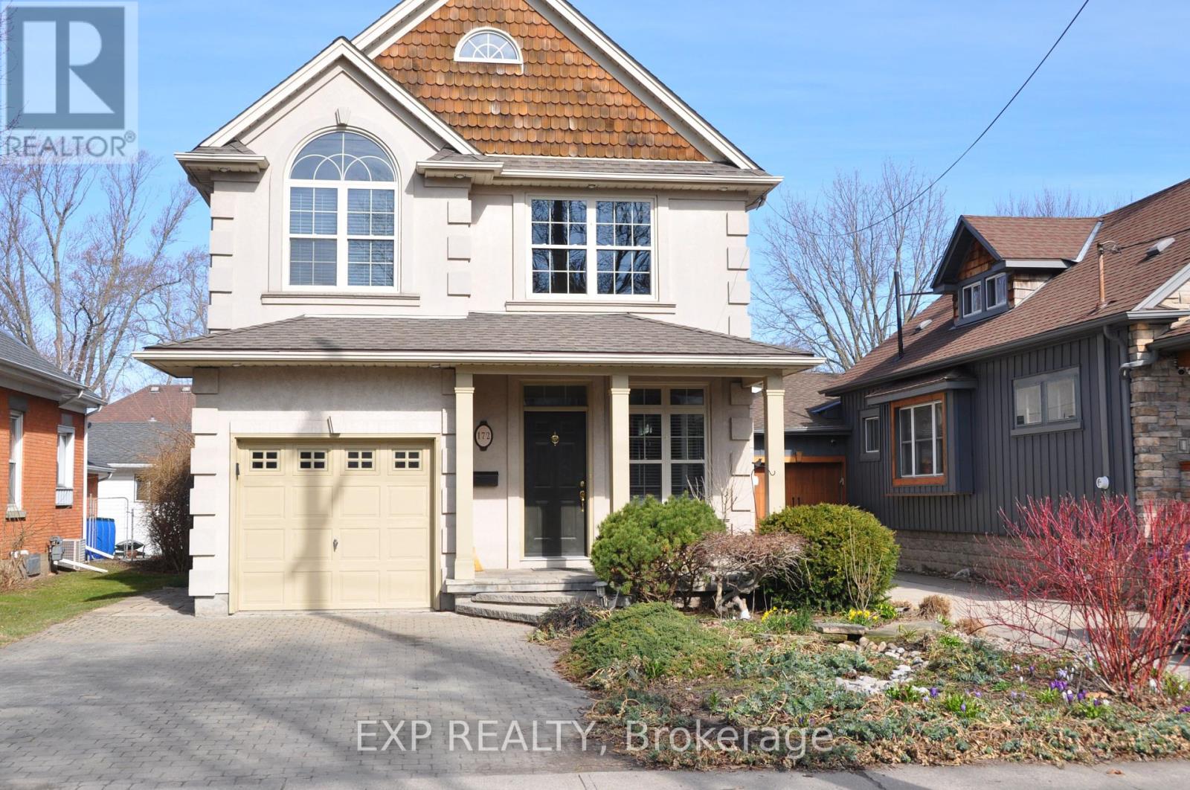60 Tennant Circle
Vaughan (Vellore Village), Ontario
A brand-new 2264sqft Freehold townhouse in Woodbridge, a most sought-after neighborhood! This exquisitely designed house is the ultimate combination of contemporary style and practical living, making it suitable for both professionals and families. Perfect for entertaining or daily living, this open-concept space boasts high ceilings. Large windows throughout, and a bright, airy design with smooth flow. Featuring a Large Family/ Rec Room on Ground Floor. 3spacious bedrooms on Upper Floor with plenty of storage space, a calm main bedroom with Walk-in Closet Walk-Out Balcony. The gourmet kitchen has BeautifulQuartz countertops and Backsplash, stainless steel appliances, stylish cabinetry, and a sizable Center Island for creative cooking and Servery. A lot of natural light, improved curb appeal! well situated in the affluent Woodbridge neighborhood, A short distance from supermarket stores, near parks, schools, upscale dining options, quaint stores, and quick access to the Highway. This exquisitely crafted residence in one of Vaughan's most desirable neighborhoods is the pinnacle of modern living. Don't pass up the chance to claim it as your own! Don't miss this one! Conveniently located near Hwy 400, Wonderland, Walmart, Home Depot, Banks, Hospital, Vaughan Mills and much more! (id:55499)
Royal LePage Premium One Realty
505 - 900 Steeles Avenue W
Vaughan (Lakeview Estates), Ontario
Look no further this is the one you've been waiting for! Tridel Built Plaza De Sol is in a Superb Location in the Desirable Lakeview Estates Community*Fully Renovated Top To Bottom: Newer Gourmet Modern Kitchen with Quartz Countertop & Backsplash With /Under Cabinet Lights/Stainless Steel Appliances/2f by 4f c Ceramic Floors*Brazilian Cherry Wood Floors on All 3 Levels* Custom Made Oak Stairs/Railings & Iron Roads*New Baceboards*No Carpet*Freshly Painted Throughout*Upgraded Bathrooms With New Vanities/Lights/Mirrored Medicine Cabinets/Ceramics Floors*Custom White Lacquer Build-In Closets Main and 2nd Floor*The Inviting Primary Bedroom Suite is a Private Retreat on the Upper Floor Featuring a High Vaulted Ceiling & Skylight* 5-piece Updated Ensuite Bathroom/Walk-in closet/Linen Closet*Smooth Ceilings on Main and 2nd Floor*Large Windows for Plenty of Natural Lighting*Great Layout with lots of living space*LED Potlights Throughout Every Floor*Modern Window Blinds Throughout*This beautiful three-story townhome has a lower level with a separate entrance and access to your underground parking /2Parking Spaces/Kids Playground*Conveniently located just steps to Park, T.T.C & YRT bus stops, plazas, shops, restaurants, and more!*Short Cut 2FreshCo*CableTV+Highspeed internet included in maintenance * (id:55499)
Royal LePage Signature Realty
558 Oldman Road
Oshawa (Eastdale), Ontario
Newly upgraded extraordinary layout four-bedroom, four-bathroom residence, meticulously renovated to offer over 3,000 square feet of sophisticated living space. This architectural gem seamlessly combines quality, functionality, and versatility, featuring a 1,100-square-foot, fully finished basement with a seperate private entrance and direct garage access, which is ideal for entertaining, extended family, or a private retreat.The home showcases brand-new hardwood flooring throughout the main and upper levels, complemented by premium laminate in the basement. A state-of-the-art kitchen, equipped with sleek stainless steel appliances, cabinetry, new stone counter and a charming breakfast nook, opens to a walk-out deck, perfect for al fresco dining or BBQ gatherings. The open-concept design effortlessly integrates a grand family room with refined living and dining areas, all bathed in natural light, creating an inviting and airy ambiance.The soaring 13 ft high ceiling living room, accentuated by a walkout to a spacious balcony, provides a tranquil setting with picturesque views. The lower level offers a versatile layout, complete with a modern kitchen, a 4-piece bathroom, a generous cold room, making it an exceptional space for hosting or independent living. Enhanced with a new laundry suite and impeccable finishes throughout, this residence is Your distinguished new move-in ready home awaits. Schedule a private tour today. (id:55499)
RE/MAX Elite Real Estate
1a Badgerow Avenue
Toronto (South Riverdale), Ontario
Welcome To This Updated 3 Bedroom End Unit Townhouse In Prime South Riverdale/Leslieville. Ample Parking Spaces Featuring One Car Garage and A 3 Car Parking Driveway! Gorgeous Renovated Kitchen W/ Maple Cabinets & Quartz Countertops, Renovated Washrooms, Newer Flooring On Main Floor, All New Windows & Patio Door. Open Concept Living/Dining Rm, W/O To Deck With A Nice Size Fully Fenced Backyard. Great For Entertaining! Finished Basement W/ Kitchen, Large Rec Rm & Full Bathroom. Great Community, Close To All Amenities. (id:55499)
RE/MAX Premier Inc.
1205 - 181 Huron Street
Toronto (Kensington-Chinatown), Ontario
Spacious and bright Corner unit one Bedrooms plus den at College/Huron. University of Toronto is right at the doorstep! Functional Layout. Den can be easily used as a second bedroom with a partition. 9Ft Ceilings, Floor To Ceiling Glass Windows. Laminate Through Out. This unit has TWO LOCKERS. Mins To U of T, library, China town, Eaton Ctr ,Street Cars, Restaurants, Theaters, Shopping, Hospital, University, Financial & Entertainment Districts. Excellent Building Facility. (id:55499)
Right At Home Realty
1801 - 55 Bremner Boulevard
Toronto (Waterfront Communities), Ontario
Welcome To The Residences Of Maple Leaf Square. Located In The Heart Of Toronto's Harbour Front, Financial & Entertainment Districts. Sun Filled Corner Split Bedroom Plan With Torlys EverWood Premier Luxury Vinyl Floors, Floor To Ceiling Windows & 9' Ceilings. Bright And Spacious 2 Bedroom +Den Suite 905 Sq ( MPAC) And 2 Bathrooms Including Primary Semi-Ensuite. Wonderful Lake Views From Large Balcony. Entertainers Sized Kitchen With Gleaming Stainless-Steel Appliances , Granite Counters, Plenty Of Storage, Pantry & Centre Island. Large Living & Dining Rooms With Walkout To Oversized Balcony. Primary Bedroom Features Walk-In Closet, Floor To Ceiling Window & 4 Pc Ensuite. Enjoy Direct Access To The P.A.T.H., Union Station & Scotiabank Arena. On-Site Amenities Include Large Gym, Indoor & Outdoor Pools, Starbucks, Longos, LCBO, TD Bank & Plenty Of Dining Options. Just Steps From Harbour Front, Rogers Centre, CN Tower, Ripley's Aquarium & Toronto's Financial & Entertainment Districts. Easy Access To Gardiner To All Major Highways. (id:55499)
RE/MAX Hallmark Realty Ltd.
410 - 8 Olympic Garden Drive
Toronto (Newtonbrook East), Ontario
Bright and spacious 2+1 unit on the 4th floor with a modern, open-concept layout and sun-filled south exposure. This beautiful condo features 2 bedrooms plus a versatile den that can be used as a third bedroom, home office, or guest space. Enjoy 2 full bathrooms, including a private ensuite in the master bedroom. The sleek kitchen boasts stainless steel appliances and blends seamlessly with the living and dining areas. One parking space and one locker are included for your convenience. Building amenities include a fully equipped gym, kids' playroom, game room, and an outdoor poolperfect for families or professionals. Located in a highly convenient area, just minutes from the subway, parks, library, schools, and grocery stores. A perfect blend of comfort, style, and location! (id:55499)
Homelife New World Realty Inc.
4355 Buttrey Street
Niagara Falls (210 - Downtown), Ontario
House is in need of extensive work. The Seller has stated no entry into the house no room sizes available, There are 7 above-grade rooms, living room ,kitchen, bedroom and den on main 2 bedrooms and bath on the second level (id:55499)
RE/MAX Niagara Realty Ltd
296 Mcalpine Avenue S
Welland (773 - Lincoln/crowland), Ontario
Attractive family home for the person who is handy and wants to customize a home for personal use. Spacious interior has generous sized rooms, bedrooms have large closets, 2 could be considered walk in and one has an additional hidden storage area for seldom used items(or kids' hideout). Hardwood floors are exposed in some areas and some hidden under carpeting. The main floor has living room, dining room, kitchen & another room at the back door. This room would make a great combination laundry & mud room. The basement is high & unfinished with a toilet closet, work bench and a cold room for storage. The rear yard is fenced and offers a large shed. Other features are: central air, roof shingles in 2012 by Precision Roofing, new electrical panel in 2017 with ESA and most windows on main floor replaced. Great road appeal! This home is ready to go and available for a quick possession date. (id:55499)
Royal LePage NRC Realty
435 Walden Boulevard
Fort Erie (333 - Lakeshore), Ontario
Residential building lot, partially cleared, with great central location close to restaurants, highway access, schools and within walking distance to shopping. Build with the existing pre-approved plans for a 4 bedroom/3 bath home with an additional dwelling unit (2 bedrooms in basement), or bring you own plans. Seller has paid $25,000 in planning and permit fees already. Buyer to pay development charges, and can start construction upon doing so. (id:55499)
Rore Real Estate
172 Dalhousie Avenue E
St. Catharines (438 - Port Dalhousie), Ontario
Beautiful modern 2 story home located in desirable Port Dalhousie. 3+1 bedroom, 3-bathroom home offers open concept living space with a modern style. Walk into the main level to the bright open-concept layout with a 2 sided fireplace in the dinning and living room, and a functional kitchen with built in appliances. Upstairs offers a good size primary bedroom with walk in closet and ensuite privilege, and two additional bedrooms. The lower level has a huge rec room and the 4th bedroom and another 3 piece bathroom. Great opportunity to move into a great area and put your touches into this house to make it your own. (id:55499)
Exp Realty
Upper - 34 Bounty Avenue
Thorold (560 - Rolling Meadows), Ontario
FOR RENT $2300.00 (+utility split) Welcome home to this executive new construction 2 bedroom, 2 bathroom upper suite, located at 34 Bounty Avenue in Thorold. This home is a harmonious blend of comfort, convenience, and contemporary design, with a striking open concept floor plan that seamlessly connects living, dining, and kitchen areas, creating an inviting atmosphere, while large windows infuse the space with an abundance of natural light, accentuating exquisite finishes and stylish details. This gorgeous kitchen will be a joy for the Chief in the family, preparing culinary delights in the gourmet kitchen while staying connected to your family & favourite entertainment. The master suite offers a private ensuite bathroom, & a walk-in closet. The second well-appointed bedroom along with an additional bathroom cater to your individual needs. Within this unit, you will have full, exclusive access to the the attached double garage. The unit has exclusive laundry conveniently located on the main floor. Situated in a newer neighbourhood, within a sought-after Thorold community, with easy access to amenities, parks, schools, and highways, embrace urban convenience and tranquil living. This home is available May 1st, 2025. Utilities are the tenants responsibility-in addition to the mthly rent (gas, hydro, water) they are split with the lower unit. This home has so much to offer, do not delay this home is waiting for you....Book an Appt to View Today! (id:55499)
RE/MAX Garden City Realty Inc












