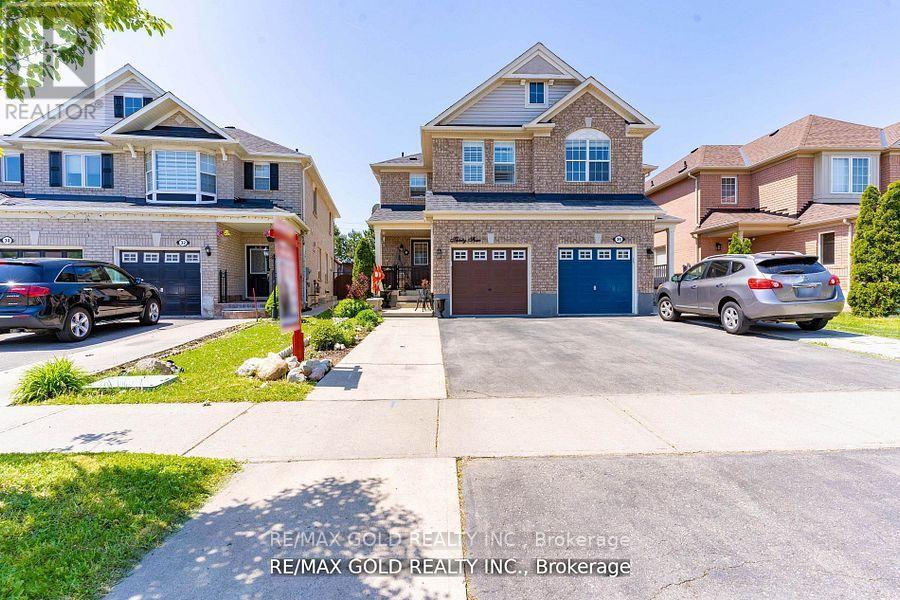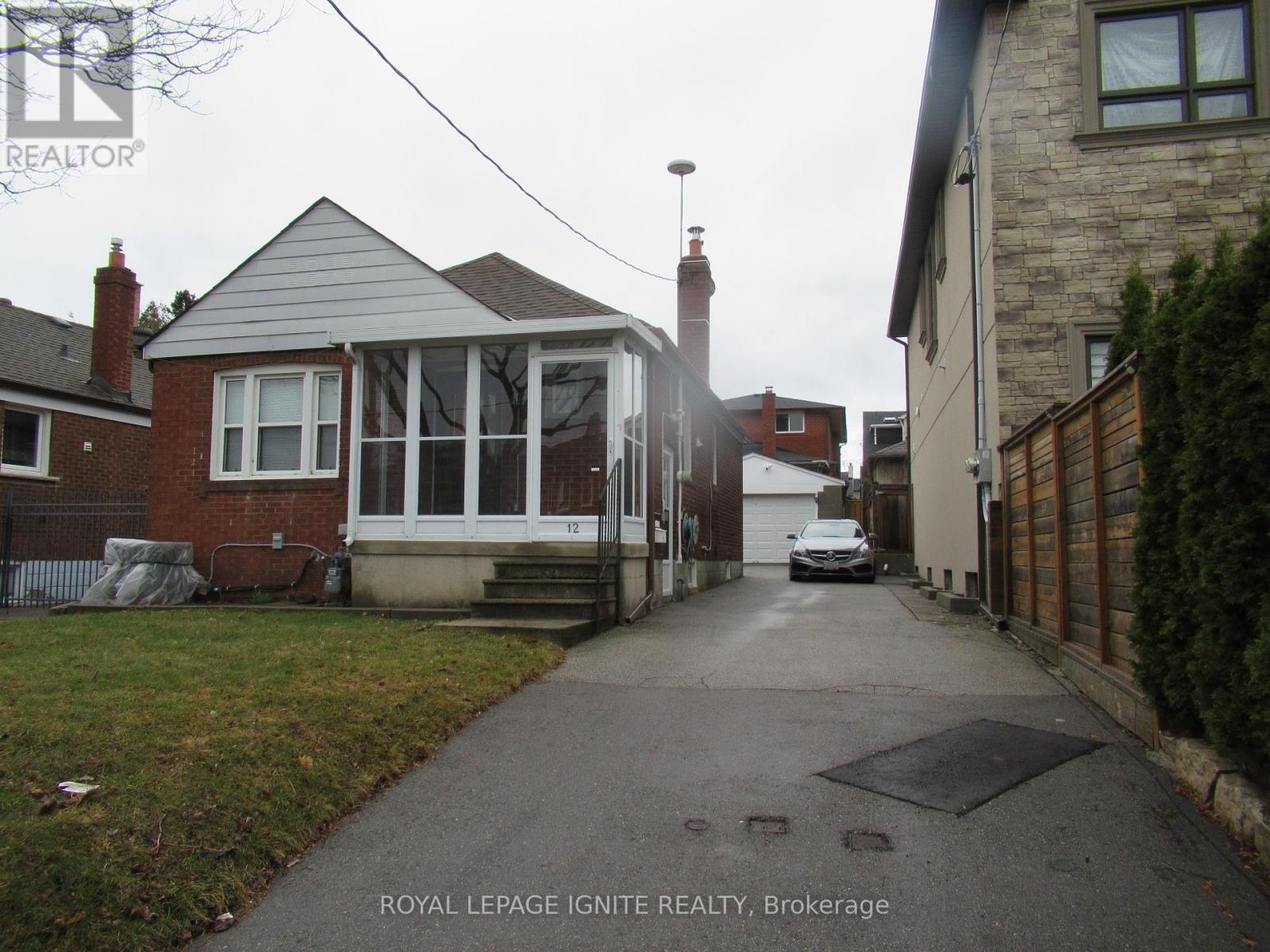36 St Michaels Crescent
Caledon (Bolton North), Ontario
Step into the epitome of luxury living at 36 St. Michaels Cres. Beautiful, well maintained bright and spacious 4 bedroom detached home with a unique blend of comfort and style in high prestigious area of Bolton. A Fabulous fully renovated Detached Corner Lot with 6 Car Drive way parking features Separate Living, Family and Dining Room with Brand New kitchen, New Built in Appliances, New Garage Doors with new openers, Large Sun Room ( Vendor Has A Copy Of Permit For The Extension Of The Sun Room On Main Floor). New Roof(2022), Freshly painted. The luxury continues with a stylish stairs taking you to the second floor Upstairs. The Beautiful primary suite offers a spa-like ensuite fully renovated. and three additional generously sized bedrooms with other renovated ensuite bath completes the upper level. The fully finished basement with Separate entrance extends the living space, boasting a bright, open-concept layout, an additional bedroom and great size beautiful Kitchen. Backyard add to the home's curb appeal and outdoor charm with New Fence. A must see!! (id:55499)
RE/MAX Gold Realty Inc.
34 Jingle Crescent
Brampton (Gore Industrial North), Ontario
Absolutely Gorgeous!! Beautiful Well Maintained Semi in Castlemore. Most Desirable Location, House Features Separate Living, Dining, Family Room, Eat-In Kitchen. Hardwood on Main Floor, 3 Spacious Bedrooms include Primary Bedroom W/Ensuite & Walk in closet, Laundry on second floor. Pictures from old listing. No House at the back. Close to School, Park & Shopping Plaza. A Must See !! (id:55499)
RE/MAX Gold Realty Inc.
14 - 100 Brickyard Way
Brampton (Brampton North), Ontario
This Spacious 3+1 Bedroom Townhouse in Brampton is perfect for families or those looking for extra space. The main floor boasts an Open-concept living and Dining area, ideal for entertaining or Relaxing. The updated Kitchen features modern S/S appliances, Quartz counter top, ample cabinetry, and a Breakfast area with plenty of natural light. Upstairs, you'll find three generously sized Bedrooms, including The Primary Bedroom with a large closet and a private 4pc Ensuite Bath. The bonus room and bathroom on the lower level provides extra flexibility, perfect for an office, guest room, or recreation area. Enjoy your private backyard overlooking ideal for outdoor gatherings or relaxation. This home is conveniently located near schools, parks, shopping, and major highways, offering easy access to everything you need. Don't miss this opportunity to own a beautiful townhouse in a sought-after Brampton community! (id:55499)
RE/MAX West Realty Inc.
12 Stephen Drive
Toronto (Stonegate-Queensway), Ontario
*Nice/Cozy 2 BEDROOM DETACHED BUNGALOW WITH A PROFESSIONALLY FINISHED BASEMENT HAS LARGE RECREATION ROOM WITH 2-PCE BATHROOM & THE 3RD BEDROOM IN BASEMENT* SEPARATE SIDE ENTRANCE * MANY Possibilities*PARQUET & CERAMIC THROUGHOUT* DETACHED OVERSIZED GARAGE* EXCELLENT MATURE LOCATION STEPS TO ALL AMENITIES * LONG DRIVEWAY PARKS 4 CARS * SHOW & SELL WITH CONFIDENCE! (id:55499)
Royal LePage Ignite Realty
26-28 Regal Road
Toronto (Corso Italia-Davenport), Ontario
A rare opportunity in Regal Heights, this is your chance to own a rare purpose-built duplex. 26-28 Regal Road offers timeless charm, thoughtful separation, and incredible flexibility. Each of the two spacious 2-bedroom suites features its own private outdoor space (a terrace for the main floor, two balconies for the upper), working fireplace, in-suite laundry and storage, separate utilities, HVAC, and hot water tanks. The layout allows for true independence whether you're an investor, co-owning, living in one and renting the other, or planning a future single-family conversion. Parking for three with a garage and two-car driveway. Located on a beautiful tree-lined street just steps from Corso Italia, Geary Avenue, and Ossington, with transit, schools, and parks all nearby. A unique blend of lifestyle and long-term value in one of Toronto's most connected and character-filled neighbourhoods. Don't miss your chance to own a versatile home in a rarely offered location. (id:55499)
Royal LePage/j & D Division
4 Port Hope Hollow
Brampton (Bram West), Ontario
Nestled on a generous 47x152ft lot & backing onto a golf course, this residence blends contemporary design w/ premium finishes, creating a home that's both functional & striking, offering an approx. 5,824 sqft of sophisticated living space. Rich 5" x 3/4" Preverco hard maple espresso flooring, smooth ceilings, & expansive casement windows set the stage for an open-concept layout that flows effortlessly between principal rooms. The living & dining spaces, illuminated by refined cove lighting & soaring coffered ceilings, set the tone for the entire home. A granite surround fireplace serves as the focal point of the family room, offering warmth & elegance. At the heart of the home, the chef's kitchen impresses w/ custom cabinetry, a marble honed basket weave mosaic backsplash, caesarstone counters, a granite center island, & stainless steel appliances. It opens to a spacious breakfast area, which leads out to the expansive backyard for seamless outdoor access. Ascend the stained oak staircase to the second level, where the Owners suite offers the ultimate private retreat, complete w/ an oversized walk-in closet & a spa-inspired 5-piece ensuite. This sanctuary includes a frameless glass shower, marble countertops, & upgraded cabinetry. A lavish soaker tub completes the space, creating an oasis within the home. Tour the halls & find three additional bedrooms, each w/ its own beautifully appointed ensuite, plus a cozy loft area w/ a wet bar, ideal for relaxation or casual entertaining. The fully finished basement extends the homes living space into an entertainment hub, complete w/ a Napoleon electric fireplace , wet bar, exercise area, & an additional bedroom w/ a walk-in closet & a 3-piece bath. Modern touches include built-in speakers throughout, managed by an On-Q system, smart lighting controlled via Lutron, & an interlocked heated driveway, ensuring comfort & convenience at every turn. Superb location w/ close proximity to top-tier amenities & major highways! (id:55499)
Sam Mcdadi Real Estate Inc.
215 Mill Road
Toronto (Markland Wood), Ontario
Welcome to the highly sought-after Markland Wood community! Known for its exceptional schools,mature neighborhoods, and ideal location near both the city and suburbs, this home offers everythinga family could desire. This stunning raised bungalow features 3 spacious bedrooms, immaculate curbappeal, and a fully updated, family-sized kitchen perfect for gatherings.With a double car garageand an extended driveway that accommodates up to 6 cars, parking is never an issue. The separate entrance to the basement reveals a self-contained one-bedroom unit perfect for rental income orin-law living.Step outside to a private, fully fenced backyard complete with a large, updated in-ground family pool (renovated in 2021) surrounded by beautiful landscaping, ideal for summer relaxation and entertainment. Don't miss out on this beautifully maintained property in Markland-Wood Community! (id:55499)
Exp Realty
3 Great Plains Street
Brampton (Sandringham-Wellington), Ontario
Absolutely gorgeous! Legal Basement Personal Use, Beautiful, Well maintained bright and spacious 4bedroom detached home with a unique blend of comfort and style. House features separate Living, Dining and Family room, kitchen with tons of cabinets. Primary bedroom includes ensuite and walk in-closet and 3 other good size bedrooms, Roof (2016),New Ceramic Flooring 2024, New Granite Kitchen Counter Top 2024. New Vanities in Washroom. No House at the back. Finished Legal Personal use basement with two bedrooms . Close to schools, park and shopping plaza, Brampton Civic Hospital. A must see!! **EXTRAS** All Electrical Light Fixtures, Stove, Fridge, Dishwasher, Washer, dryer, Garage door opener, StoveFridge(In Basement) (id:55499)
RE/MAX Gold Realty Inc.
Upper - 193 Harrison Drive
Newmarket (Bristol-London), Ontario
Beautiful, Bright, Large Family Home In A Very Desirable Neighborhood. Main Floor Only. StepsTo Schools, Shopping Mall, Church, Park And Bus Stop. Hardwood Throughout, Fully Fenced Yard,And Landscaped. One Garage And One Parking Space Included. Non-Smoker, No Pets. (id:55499)
Century 21 Heritage Group Ltd.
221 - 7777 Weston Road
Vaughan (Vaughan Corporate Centre), Ontario
Prime office space available for rent in the highly sought-after Centro Square, a vibrant mixed-use community at Weston Road & Highway 7. This 10x10 private office is situated within a professional office setting, offering an ideal workspace for entrepreneurs, startups, or professionals.Enjoy unparalleled convenience with VIVA transit at your doorstep, providing quick access to the Vaughan Subway. Major highways (Hwy 7, 400, 407, 401, and 427) are just minutes away,ensuring seamless connectivity. Ample covered parking offers year-round protected access for you and your clients.Don't miss this opportunity to establish your business in a premium location without the commitment of escalating lease costs! (id:55499)
RE/MAX Millennium Real Estate
3506 - 30 Upper Mall Way
Vaughan (Brownridge), Ontario
Prime Location at 30 Upper Mall Way. Located next to Promenade Mall, this brand-new, contemporary condominium offers bright, open-concept living with modern finishes and expansive floor-to-ceiling windows. Natural light fills the space, while the private balcony provides stunning views. The sleek kitchen is equipped with high-end appliances and stylish cabinetry, designed for both functionality and elegance. The spacious primary bedroom ensures comfort, while the versatile den offers the flexibility to be a home office. Residents benefit from direct access to a shopping center featuring boutiques, cafs, and dining options, as well as convenient public transit connections. With nearby parks and green spaces, this home offers the perfect blend of urban convenience and lifestyle appeal. (id:55499)
Right At Home Realty
Bsmt - 30 Horsedreamer Lane
Whitchurch-Stouffville (Stouffville), Ontario
Recently Renovated Open Concept, Spacious Walk Out Basement For Lease In A Quiet Neighborhood. Walk Out Separated Entrance, Laminated Floor Throughout The Unit. Separate Laundry. One Driveway Parking Included, Large Windows With Lots Of Natural Lights. Spacious Living Room. Minutest O Go Station, 2 Minutes Walk To Bus Stop. Centrally Located Home, Close To Schools, Parks, Shopping And All Amenities. (id:55499)
Homelife/future Realty Inc.












