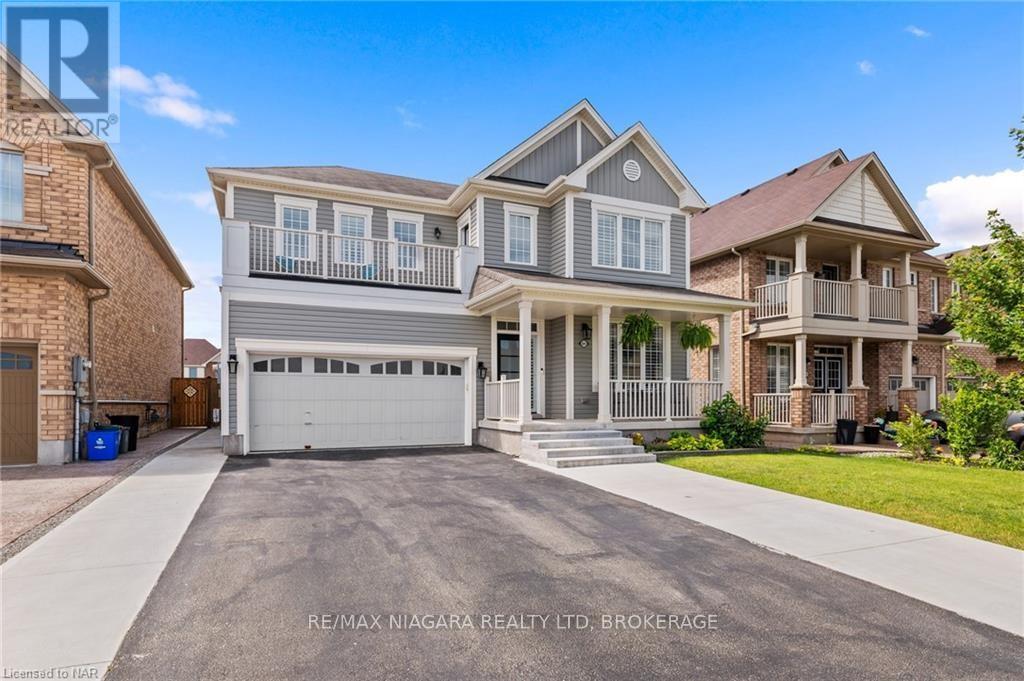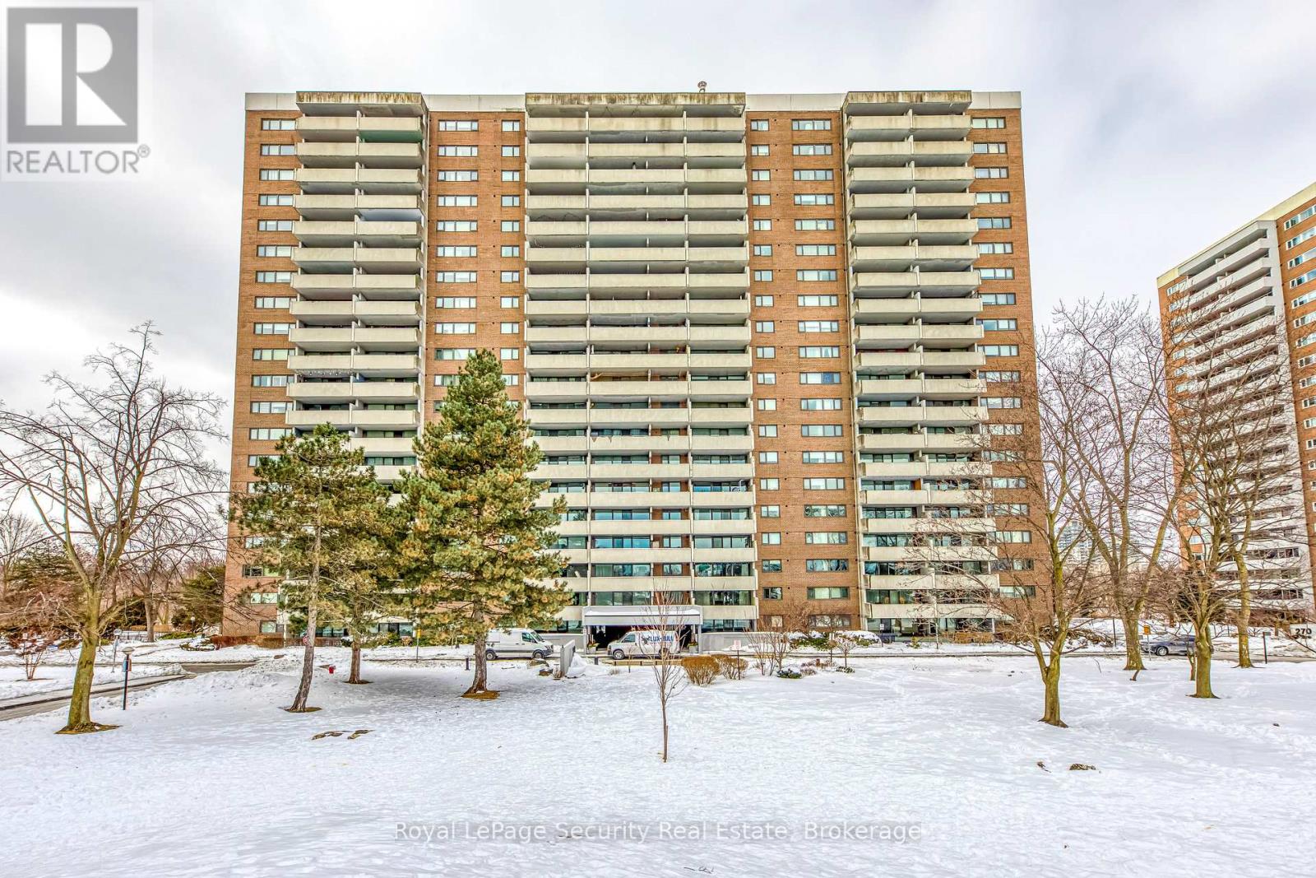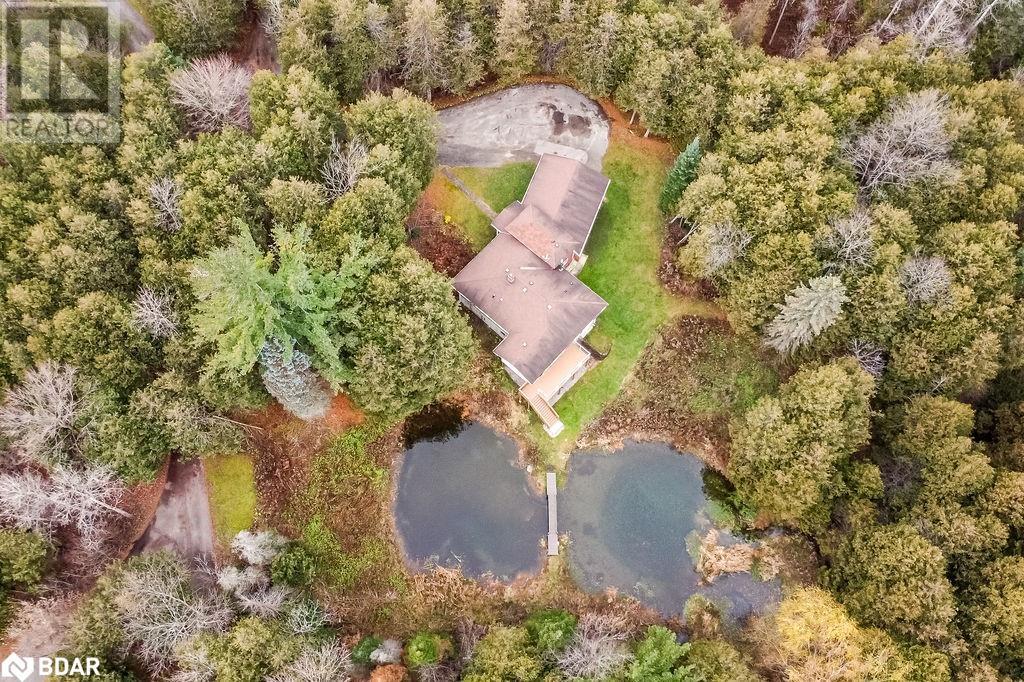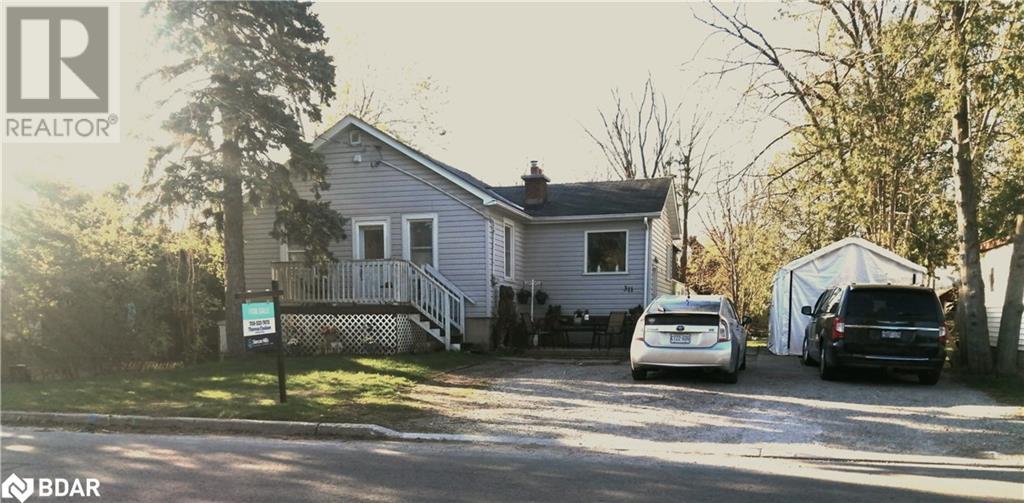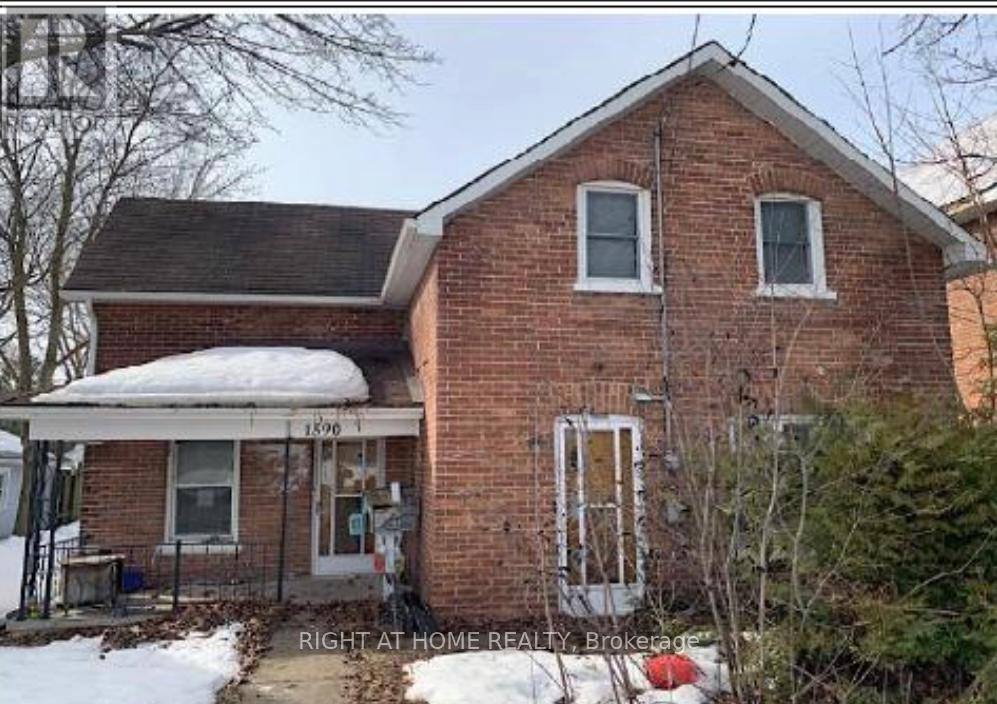8849 Dogwood Crescent
Niagara Falls (222 - Brown), Ontario
Prepare to be amazed by this absolute gem of a family home in the heart of Niagara Falls! Offering the perfect blend of privacy and convenience, this property has no rear neighbors and is just steps away from walking trails, shopping, and entertainment. over 2,500 sq ft, Move-in ready with impeccable upgrades throughout, its designed for comfort and style. The grand oak staircase sets the tone, complemented by soaring 9-ft ceilings with crown molding and high-quality laminate flooring and ceramic tiles. The upgraded kitchen is a chefs dream, featuring custom cabinetry, a spacious pantry, and sleek granite countertops. With four generously sized bedrooms upstairs, there's plenty of room for the entire family. The expansive primary suite is a true retreat, with two matching walk-in closets and a luxurious spa-like ensuite, complete with a jet-soaker tub and a glass-enclosed shower your personal oasis! The second level also includes a convenient laundry area and a charming walk-out balcony overlooking the picturesque neighborhood. The private, fenced-in backyard is an entertainers dream, with a newer concrete patio, a large gazebo, and a quaint garden shed. Situated near top-rated schools and parks, this home is the perfect fit for a growing family. Don't miss out on this one! (id:55499)
RE/MAX Niagara Realty Ltd
171 Willowlanding Court
Welland (767 - N. Welland), Ontario
This impeccably kept bungalow-style townhome is located in one of the best kept areas in Welland. Located near the end of a peaceful dead-end street with homes that that show pride of ownership and consistency in style with a brick, stucco, and stone exteriors . The location is extremely convenient and practical for everything from shopping at Seaway Mall to Zehrs for a quick grocery, medical clinics, fast food, easy access to the 406 to tons of outdoor activities on the Welland Canal from kayaking, biking, fishing or just relaxing. As you pull up notice the great curb appeal, parking for 2 cars and the new roof(2016). As you walk in there is a nice bright foyer with a large closet for plenty of storage and access to the 1 car garage. To the right through the double French doors is a bedroom that is currently used as a den but easily converted back. Now step the open-concept main area that consist of the kitchen dining and living room with sliding doors to a great 3 season sunroom. Don't miss the hardwood floors, electric fireplace and convenient breakfast bar. A perfect setup for family time and get togethers. The spacious primary bedroom consist of a 4 piece en-suite, walk in closet and hardwood floor. Wrapping up the main floor is a combination 2 piece bathroom/laundry room so no going in basement. The partially finished basement features an extra bedroom for guest, a large 3 piece bathroom, cedar closet and nicely sized family room plus bonus large unfinished area for storage of to finish to your needs. Walk out back and relax in your landscaped backyard featuring a stone retaining wall, partially fenced yard, interlocking patio and one of the few Ash trees left . If your looking for a quiet upscale convenient location in a beautiful home look no further. (id:55499)
RE/MAX Garden City Realty Inc
120 Kent Street
Port Colborne (878 - Sugarloaf), Ontario
In a prime location in southwest Port Colborne, this beautifully kept character home blends classic style with thoughtful updates, and offers over 2,200 sq. ft. of living space on a spacious 58' x 132' lot. Just three blocks from Sugarloaf Marina, HH Knoll Park, West Street, the canal, downtown shops and schools, this home is perfectly suited to anyones needs! After stepping onto the classic covered front porch and entering the home, you're greeted by an interior chock full of warmth and original details including hardwood floors, a grand wood staircase, bay window, pocket doors, and stained glass features that highlight the homes character. The main floor flows beautifully with a formal living room and dining room divided by columned openings, while pocket doors lead into a kitchen (that was thoughtfully redesigned in 2016) featuring a centre island, stainless steel farmers sink, and modern pendant lighting right in the heart of the home. The main floor rounds out with a cozy family room, an updated 2-piece bath, and laundry area. Upstairs, the updated primary suite offers wall-to-wall built-ins and a full walk-in closet/dressing room, plus three additional bedrooms and a refreshed 4-piece bathroom. And if you need more space, the finished third-floor bonus room is a perfect hideaway for a playroom, home office or studio! The main floor family room also has access to the side yard with a 3-year-old above ground pool, and garden doors leading to the deck and fenced, landscaped backyard - complete with a waterfall feature! The detached garage has also been converted for use as a summer guest suite or man cave. Classic charm, great layout, and a location you cant beat - this one has it all. (id:55499)
RE/MAX Niagara Realty Ltd
23 - 75 Ventura Drive
St. Catharines (452 - Haig), Ontario
Welcome to this beautifully renovated two-story townhome, featuring three spacious bedrooms and two bathrooms. This inviting home boasts a large living room, a separate dining area, and a bright eat-in kitchen with NEW S/S Fridge & Stove, perfect for both relaxing and entertaining. Enjoy the fresh appeal of new flooring throughout and a fresh coat of paint. The basement is partially finished and could be turned into a fourth bedroom or additional living space. The fully fenced yard offers privacy and a great space for relaxation. Conveniently located close to highways, shopping centers, and schools, and with easy access to public transportation, this home is ideal for those seeking both comfort and convenience. Additional features include ample visitor parking and proximity to a bus route. Move-in ready and waiting for you to make it your own! (id:55499)
Royal LePage NRC Realty
4 - 175 Queen Street N
Niagara-On-The-Lake (101 - Town), Ontario
Step into elegance with this stunning 3 bedroom, 3 bathroom townhouse, perfectly situated in the heart of Old Town. Enjoy the charm of historic architecture while being just a leisurely stroll away from world-class theaters, delightful restaurants, unique shops, and scenic golf courses. Embrace the beauty of the Niagara River with picturesque walking trails right at your doorsteps. Whether you're seeking a vibrant community lifestyle or a peaceful retreat, this prime location offers the best of both worlds. Don't miss out on the opportunity to make this exquisite townhouse your new home. Experience the perfect blend of comfort, convenience and culture in Niagara-on-the-Lake! Schedule a viewing today and start your next chapter! (id:55499)
Sotheby's International Realty
2005 - 260 Scarlett Road
Toronto (Rockcliffe-Smythe), Ontario
Welcome to the highly sought-after Lambton Square community! This stunning, updated top-floor unit offers a spacious and bright open-concept layout with high-end finishes throughout. 1030sqft living space + 130sqft balcony, total 1160sqft. The modern gourmet kitchen is a chefs dream, featuring ample cupboard space, undermount lighting, a central island with breakfast bar, quartz countertops, stylish backsplash, and stainless steel appliances including a fridge, stove, dishwasher, microwave rangehood. The spacious sunken living room, combined with the dining area, leads to a large balcony (5.55 x 2.23 meters) with panoramic south east city views and the CN Tower. Enjoy outdoor entertaining with an electric barbeque allowed. This lovely home boasts 2 generously sized bedrooms and 2 updated bathrooms, including a primary bedroom with a large mirrored closet and a 4-piece ensuite. The unit also features a laundry room with washer, dryer, and shelving for added convenience. New flooring, baseboard and fresh professional paint were completed in November 2024. Included with the property is 1 parking space & 1 locker. The building has been elegantly renovated, with updated hallways and lobby. Residents enjoy access to excellent amenities such as an outdoor pool, party room, gym, sauna, car wash, bike storage, and nearby walking trails. Steps to TTC, the future LRT, and just a short walk to James Gardens and the trail system. Close to Lambton Golf & Country Club and Scarlett Woods Golf Course. Don't miss your chance to own this gorgeous home in a prime location! (id:55499)
Royal LePage Security Real Estate
537 Huronia Road
Barrie, Ontario
Secluded Private Oasis in the Heart of the City. 1.37 Property with Lots of Mature Trees & 2 Ponds & Stream. Unique Custom Built Bungalow with lots of Updates. Huge Foyer Entrance. Great set up for in-law with Separate W/O Entrance. Bright Home with Fresh Paint, great floors & Clean Move-In Condition! 3 Bedrooms Main, 4pc. New Kitchen (brand new S/S Appliances) with Large Living Room & W/O to Sunroom with View of Pond/Trees & Majestic Pines. Huge Newly Built Deck with Stairs down to Yard. Hardwood on Main Level (No Carpet). Bright O/S windows at rear of house. Newer Laminate T/Out Basement Area. Huge Laundry/Storage Room. Area to use at bottom of stairs (office?), 2pc Bathroom. Large Utility Room (on demand HWT). Rec Room with Gas Fireplace. Rear Room could be 2nd Family Room or Large Bedroom (has his & hers closets). W/O to yard and very bright. Easy to add kitchen in rear room for in-law set up?. O/S 2 Car Garage & Tons of Parking. Property across just sold for development. Property to North for sale for development. Surrounded by Industrial/Res & EP Zoning. Future Potential? or just Live in & Enjoy Country Living in the City. Close to all amenities. Mins to Hwy 400! (id:55499)
Sutton Group Incentive Realty Inc. Brokerage
311 John Street
Orillia, Ontario
Legal Duplex!! This property features updated plumbing, wiring, insulation, and fireproofing, new ductwork. Between 2014 and 2015, the home was entirely renovated, with permits, resulting in a new open-concept layout on the main floor and a legal one-bedroom apartment in the basement, complete with its own ground-level entrance. You can live in the main floor while the basement unit helps pay your mortgage. An addition in 2020-2021, created a spacious family room with a cathedral ceiling, numerous huge windows; filling the space with natural light and a sliding door leading to a wrap-around deck, . The main floor is ideal for retirees or first-time buyers, with direct access to a generous back deck perfect for family gatherings and barbecues. The expansive backyard, featuring perennial gardens, offers a great space for children to play or for adults to enjoy campfires, with ample room left for a pool! Situated in Orillia's, original west ward, this mature neighborhood is conveniently located near all amenities, including the hospital, parks, schools, and shopping. Lots of parking in the triple-wide driveway which fits 5 cars. The den in the lower level of the main floor apartment has rough-ins for future expansion including water, drains, air vent, heat ducts, electrical outlets, and lighting, roughed in plumbing for a 3 pc bathroom and a kitchenette. All renovations were completed with the necessary permits, and a comprehensive list of all updates is available. Ask the Listing agent about optional vacant possession. (id:55499)
Simcoe Hills Real Estate Inc. Brokerage
42 - 7 Sirente Drive
Hamilton (Crerar), Ontario
Welcome to this freehold townhouse on the Hamilton Mountain! Lovely open concept space, large primary bedroom w/ walk-in closet, 4pc bathroom. Large living room with open concept leading to balcony. Easy access to schools, shopping malls, parks, highways and more. (id:55499)
Keller Williams Portfolio Realty
118 Autumn Ridge Trail
Kitchener, Ontario
Welcome to 118 Autumn Ridge Trail, a stunning family home nestled in the highly desirable Doon South neighborhood. Ideally located near top schools, peaceful walking trails, this home offers the perfect blend of convenience and comfort. Perfect for growing families, 3 generously sized bedrooms with the potential of a 4th (convert second floor living room) this home also features the perfect updates; beautiful kitchen (2017) and modern bathrooms (2022), and a main floor office/den ideal for work or study. The finished basement offers extra living space, a separate room for a gym, hobbies or a play room. The large backyard is lined with trees making it a private oasis in the summer. With a 2-car garage, interlock driveway, and easy access to Highway 401, schools, and amenities, this home is perfect for your families next move. Speaking of families - a brand new JK to 8 Grade School is opening a block away this September with a new park across the street! Book your private showing today, Don't miss your chance to make this family-friendly home yours! (id:55499)
Keller Williams Innovation Realty
1590 4th Avenue W
Owen Sound, Ontario
**CENTRAL OWEN SOUND** **DETACHED 1386 SQUARE FEET** **44' X 102' LOT**PARKING ACCESSED THROUGH LANE** ** HOUSE IS IN NEED OF TLC** (id:55499)
Right At Home Realty
10 Laureloak Lane
Hamilton (Hannon), Ontario
Economy and Modern design combined. Bright and spacious 1370 sq ft. townhouse, built in 2016, is in the heart of Summit Park, directly opposite green space. Features a welcoming entry way with garage access, an open concept layout with 9ft ceilings, and a bright dining room adjacent to a modern kitchen with matching stainless steel appliances, the second-floor laundry room, a main bedroom with a walk-in closet, and a second roomy bedroom. Appliances include a fridge, stove, microwave, dishwasher, washer, and dryer. **EXTRAS** Additional benefits include its proximity to various amenities such as Walmart, Shoppers, Canadian Tire, a variety of restaurants, reputable elementary and high schools, all within walking distance. (POTL) fee of $123. (id:55499)
Gam Realty Inc

