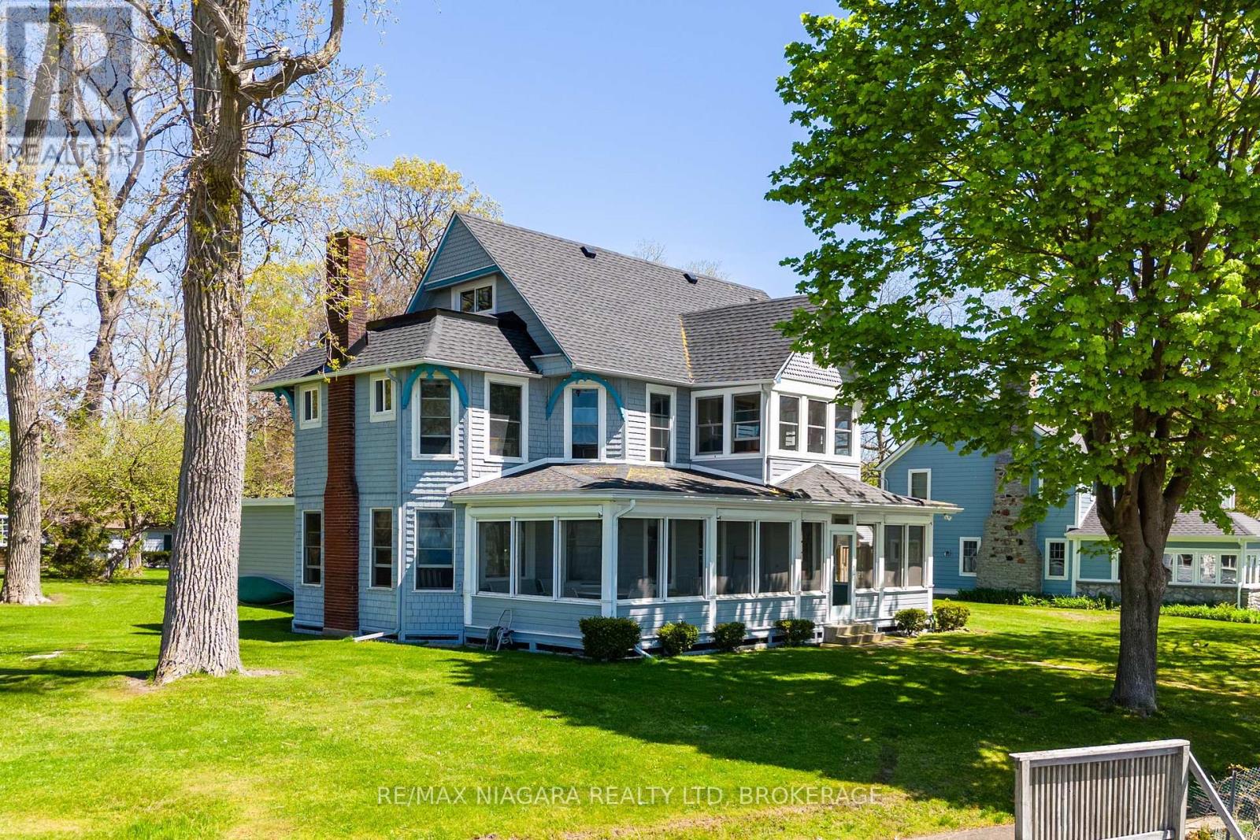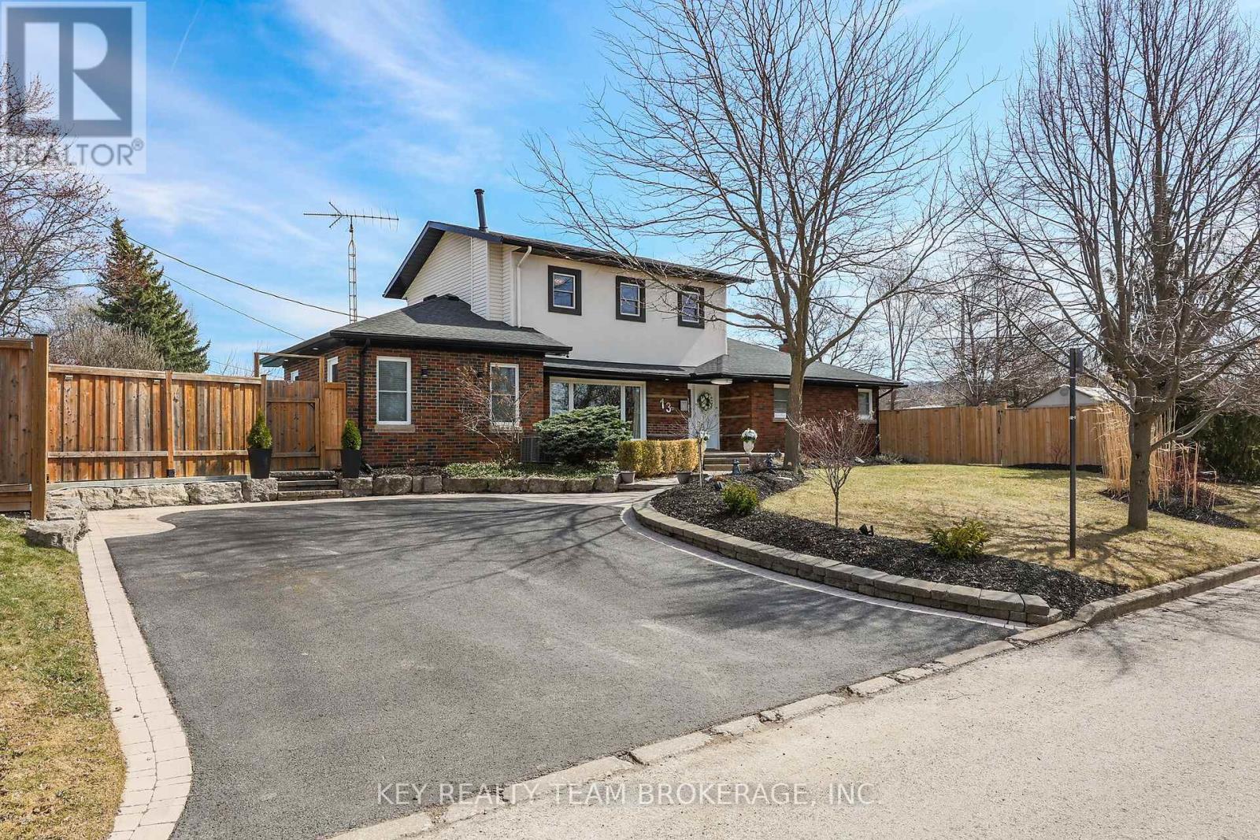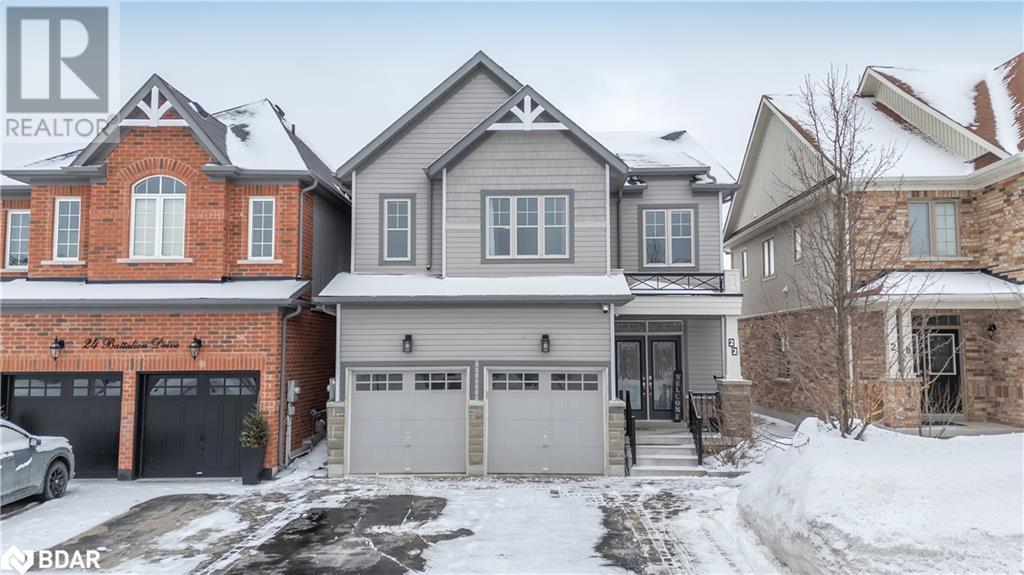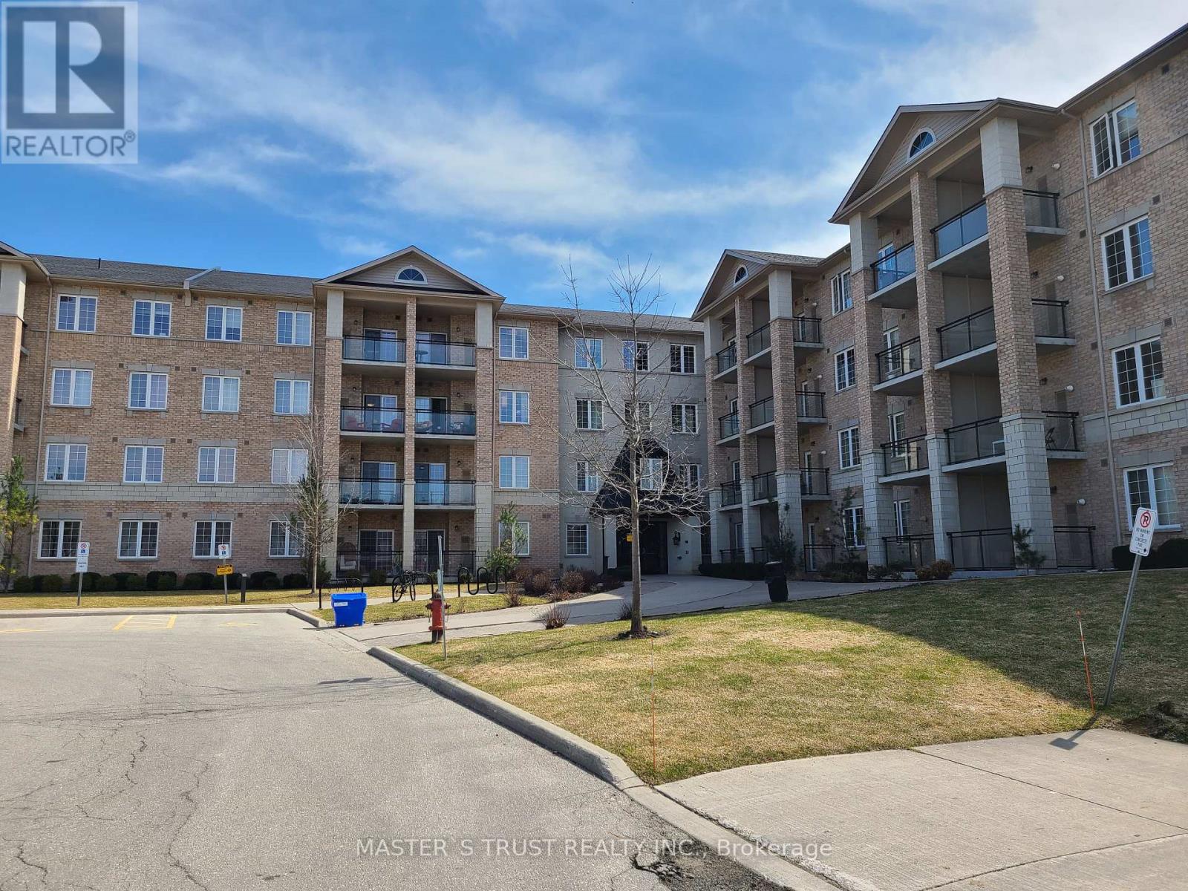183 Maple Lane
Fort Erie (334 - Crescent Park), Ontario
183 Maple Lane presents a rare chance to own a lakefront property in the coveted Crescent Beach Association, where listings are few and the lifestyle is unmatched. Set along a stretch of private white sand beach, this 3,275 sq. ft. home captures uninterrupted views of Lake Erie from nearly every angle. With four bedrooms and three bathrooms, the layout is spacious and welcoming. The oversized primary bedroom offers a peaceful retreat, while the second-floor sunroom is the perfect spot to take in morning light and sweeping lake views. A third-floor loft adds a touch of summer magic ideal for entertaining guests or hosting lakeside gatherings. From the screened-in porch to the cozy wood-burning fireplace and attached two-car garage, this home blends charm and comfort in an unbeatable setting. Tucked away on a private road, the home enjoys peaceful surroundings and a sense of serenity rarely found on the lake. This is more than a home its a front-row seat to life on the lake. (id:55499)
RE/MAX Niagara Realty Ltd
3 - 128 Lake Street
St. Catharines (451 - Downtown), Ontario
Welcome to the Coach House upper unit at 128 Lake Street, St. Catharines, ON - a unique, custom-built office space that stands apart. Ideally situated less than 1 kilometre from downtown St. Catharines and the QEW highway, this prime location offers great convenience. It's located directly on a bus route, within walking distance of numerous local amenities, and features on-site parking. With approximately 840 square feet of interior space, this office includes an open boardroom/co-working area, two spacious private offices, a kitchenette, and a 3-piece bathroom. The second-floor unit is tucked away from the street, providing a peaceful and productive working environment. Additional highlights include radiant-heated hardwood flooring, new paint in the boardroom space (2025), and soaring 10-foot ceilings that create a sense of space and volume. (id:55499)
Royal LePage NRC Realty
13 Marsdale Drive
St. Catharines (461 - Glendale/glenridge), Ontario
OPEN HOUSE, SATURDAY, APRIL 19, 2-4PM. Discover this stunning 4-bedroom, 3-bathroom home designed for ultimate comfort and functionality. The upper level features the spacious principal suite with vaulted ceilings, a walk in closet and en-suite bath w/ free standing tub, double vanity & double shower. The main floor boasts 3 bedrooms, a full bath, open concept dining, living room and the kitchen displays a large island, granite countertops & stainless appliances. The fully finished basement is great for entertaining with a built in bar, half bath and family room. Oversized laundry room doubles for play room, workout area and more. Large storage area with vinyl flooring & multiple uses.Nestled in Southend St. Catharines this beautifully updated home offers a perfect blend of elegance, privacy, and multiple uses. Situated on a corner lot adorned with an abundance of mature trees and a in ground salt water pool & hot tub, this property provides a serene retreat and short drive to Brock University, , QEW & Highway 406. Some of the updates done throughout the last 5 years include multiple windows and doors, pool liner & filter, shingles, stucco, furnace, central air, refinished hardwood, glass railings, vinyl flooring & more..Enjoy being in close proximity to the QEW,, world-class wineries, hiking, lakes, golf courses, shopping, Niagara on the lake and Niagara Falls. Experience the unique charm of this exceptional home...book your private showing today! IMMEDIATE OR FLEXIBLE CLOSING AVAILABLE. (id:55499)
Key Realty Team Brokerage
1211 - 2121 Lakeshore Boulevard W
Toronto (Mimico), Ontario
Welcome to the Voyager 1 Condominium and step inside Suite 1211 where you are greeted by breathtaking panoramic views of Lake Ontario and the Toronto skyline. This rarely available bright 2-bedroom plus den corner suite has undergone a full refresh with all new modern bathroom finishes, new flooring throughout, and an updated kitchen! The expansive balcony (30 ft x 5ft) with 3 accesses is the perfect spot for your morning coffee, evening relaxation, or entertaining guests against a stunning backdrop. This unit includes 2 owned side-by-side parking spots, just steps from the elevator and storage locker, adding an extra layer of convenience and value. The well-appointed building is brimming with top-tier amenities, including an indoor pool and hot tub, a sauna, a fully-equipped gym, and a party room known as the Skylounge, located on the top floor with panoramic views. Additional amenities include guest suites, a library, a screening room, 24/7conciege, and meticulously kept gardens that provide a serene escape in the heart of the city. You're just steps to Humber Bay Shores Park and a short stroll to the shops and amenities of Park Lawn Road. Easy access to the Gardiner Expressway, The Queensway and public transit. Don't miss your chance to own this rare gem in one of Toronto's most desirable locations. Whether you're looking for a sophisticated urban lifestyle or a tranquil retreat in the city, this condo offers the best of both worlds. (id:55499)
Royal LePage NRC Realty
Royal LePage Signature Realty
22 Battalion Drive
Angus, Ontario
Welcome to 22 Battalion Drive, a beautifully designed 2-storey family home that offers the perfect blend of style, comfort, and functionality. Boasting stunning curb appeal, this home greets you with a cozy front porch, setting the stage for the warmth and charm that awaits inside. Step into the great-sized foyer, where you'll immediately appreciate the thoughtful layout and inviting atmosphere. The heart of the home is the expansive chef’s kitchen, complete with a large island, providing ample prep space and seating. The bright and airy dining area features walk-out access to the backyard, making indoor-outdoor entertaining effortless. Adjacent to the kitchen is the spacious living room, highlighted by a stunning accent electric fireplace and large windows that flood the space with natural light. Upstairs, the expansive primary suite is a true retreat, featuring a cozy electric fireplace and beautiful sliding barn doors leading to the walk-in closet and luxurious 5-piece ensuite. Unwind in the stand-alone shower or large soaking tub—a perfect sanctuary at the end of the day. Additionally, there are three bedrooms, a four piece bathroom and a between floor (between 1st & 2nd floors) laundry room that conveniently offers easy access and utility for busy families. The partially finished basement provides even more living space, offering a large recreation room perfect for a play area, home gym, or entertainment space. Outside, your private backyard oasis awaits! Enjoy year-round relaxation with a hot tub, while the tiki bar sets the scene for fun-filled summer gatherings. Located in a desirable Angus neighbourhood, this home is close to parks, schools, shopping, and all amenities. Don’t miss your chance to own this exceptional property—book your showing today! (id:55499)
Revel Realty Inc.
149 Cunningham Drive
Barrie, Ontario
*** VERY FUNCTIONAL HOME IN FAMILY ORIENTED ARDAGH BLUFFS NEIGHBOURHOOD *** CONFORTABLE 3+1 BDR, 2+1 BATH * OPEN CONCEPT LIV/DIN ROOM AND KITCHEN AREA * UPGRADED KITCHEN AND NEWER APPLIANCES * 2500 SQFT FINISHED AREA * WALKOUT BASEMENT EXCELLENT FOR EXTENDED FAMILY, TEENAGER OR POTENTIAL INCOME * ROUGH IN FOR 3RD BATHROOM IN THE BASEMENT * DOUBLE SIZE GARAGE WITH * 2 LEVEL DECK FOR SUMMER ENJOYMENT * WALKING DISTANCE TO EXCELLENT PUBLIC & SEPARATE SCHOOLS * CLOSE TO ALL AMENITIES * EASY ACCESS TO HWY 400 & 27 * (id:55499)
RE/MAX Hallmark Chay Realty Brokerage
323 - 1077 Gordon Street
Guelph (Kortright West), Ontario
This Sunny and Bright Two Bedroom Carpet Free Condo is located in Guelph South Area. Open concept design, 9-foot ceiling, vinyl plank floor, granite countertop and breakfast bar in kitchen. Stainless Steel appliances and in-suite laundry (stacked washer/dryer). Private and beautiful balcony southern exposure with an unobstructed lovely view. 1 underground parking space, a storage locker. On direct bus route and walking distance to U of G, close to all amenities, restaurants, Stone Road Mall and Highway. (id:55499)
Master's Trust Realty Inc.
668 Kennedy Circle W
Milton (1026 - Cb Cobban), Ontario
Rarely offered Mattamy built Bayfield Corner in Milton's most desired area. Premium Corner lot facing new catholic elementary school and YMCA day care. A popular floor plan designed with separate family and living spaces. The fresh paint and upgraded light fixtures add to the tons of upgrades, including a grand double door entrance with Polish Porcelain tiles, premium hardwood flooring on the main floor, quartz countertops, pot lights on the main floor, upgraded light fixtures, and an oak staircase with Iron pickets. Second floor features four large bedrooms with three full bathrooms and a convenient upstairs laundry. The basement provides a legal two-bedroom apartment and a self-contained one-bedroom suite suitable for personal use or extended family. (id:55499)
RE/MAX Experts
65 Abell Drive
Brampton (Madoc), Ontario
VERY RARE 4 BEDROOMS' RENOVATED & UPGRADED Raised Bungalow on Huge Corner Lot 100' Deep Conveniently Located Close to all Amenities & HWY 410; Functional Layout with Open Concept Living/ Dining Overlooks to Beautiful Gourmet Kitchen W/Quartz Counter Top... 4+1 Bedrooms...3 Full Washrooms; Primary Bedroom with 3pc Ensuite ... Privately Fenced Backyard Oasis Perfect for Outdoor Entertainment/BBQs and Relaxing Summer with Large Deck...Professionally Finished Basement with Large Living/Dining Combined...Kitchen/Bedroom/ Full Washroom Perfect for In Law Suite or for Large Growing Family with SEPARATE ENTRANCE...Double Car Garage with Extra Wide Driveway W/Total 6 Parking...Ready to Move in Beautiful Home with Lots of Income Generating Potential (id:55499)
RE/MAX Gold Realty Inc.
414 - 1195 The Queensway Avenue
Toronto (Islington-City Centre West), Ontario
Step into a lifestyle of luxury with this stunning southeast corner unit at The Tailor by Marlin Spring. Illuminated by natural light, this thoughtfully designed 2-bedroom, 2-bathroom condo with a versatile den/study area offers a perfect blend of style and functionality. Featuring soaring 9-ft ceilings, sleek laminate flooring throughout, and a spacious open-concept layout, this unit is ideal for both comfortable living and elegant entertaining. Located in a highly desirable area with easy access to highways, public transit, shopping and all essential amenities, convenience is truly at your doorstep. Residents enjoy access to a range of premium building amenities including a rooftop lounge, 24-hour concierge, library, party room, and a fully equipped gym and wellness center. This beautifully appointed unit also includes one parking space and a locker, offering both style and everyday convenience. (id:55499)
Royal LePage Real Estate Services Ltd.
1 - 1 Ormand Terrace
Caledon, Ontario
This modern corner-unit townhouse includes a builder finished separate one bedroom unit with separate entrance, family sitting area, full bathroom, galley kitchen, and separate laundry, with lots of windows, giving you the extra flexibility to own and earn income. The townhouse is 1860 sq ft + basement and has 3+1 bedrooms including one with a skylight, 3+1 bathrooms, and 2 car parking. The open-concept dining and living area features a walkout balcony, perfect for entertaining or enjoying family time. The kitchen includes stainless-steel appliances, a microwave shelf, a fridge gable, ample cabinet space, valence lighting and a breakfast bar for casual dining with rough-ins for extra drop lighting. The master primary bedroom offers his-and-hers closets, a private ensuite, and access to its own balcony. High ceilings and large and extra windows with California shutters fill the home with lots of natural light, creating a bright and inviting atmosphere. Each floor includes it's own temperature control. With a new design of a furnace broiler system, your air flow will always be humidified. Ideal for those with allergies!! Located in a highly sought-after neighborhood, this home is close to schools, parks, a community center with a library and pool, and major highways. Don't miss this incredible opportunity to own a home that truly has it all! (id:55499)
Homelife Superstars Real Estate Limited
2613 Chalkwell Close
Mississauga (Clarkson), Ontario
A rare find in one of Mississauga's most desirable neighborhoods! This beautiful 2-story home in the heart of Clarkson offers over 2,000 sq. ft. of thoughtfully designed living space. The main floor features features 3 spacious bedrooms, hardwood floors, hardwood staircase, and a modern kitchen with sleek cabinetry and granite countertops. The second-floor addition adds 3 more generously sized bedrooms, providing ample room for family or guests. Outside, the private backyard with an inground pool is ideal for summer gatherings. The well-laid-out finished basement has potential to be transformed into an in-law suite or an income-generating unit. Located just steps from Hillside Public School and the Clarkson Community Centre, with easy access to public transit and the Clarkson GO Station, this home is perfectly situated for both families and commuters. (id:55499)
Bay Street Group Inc.












