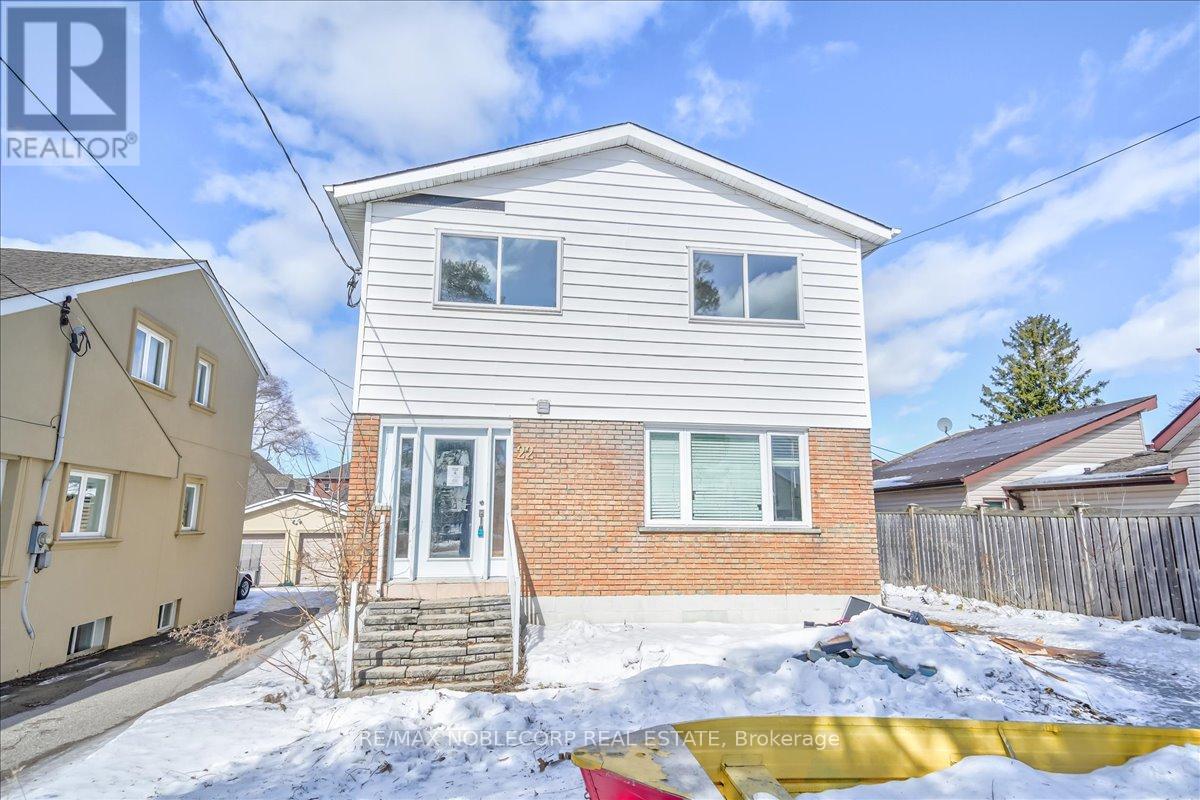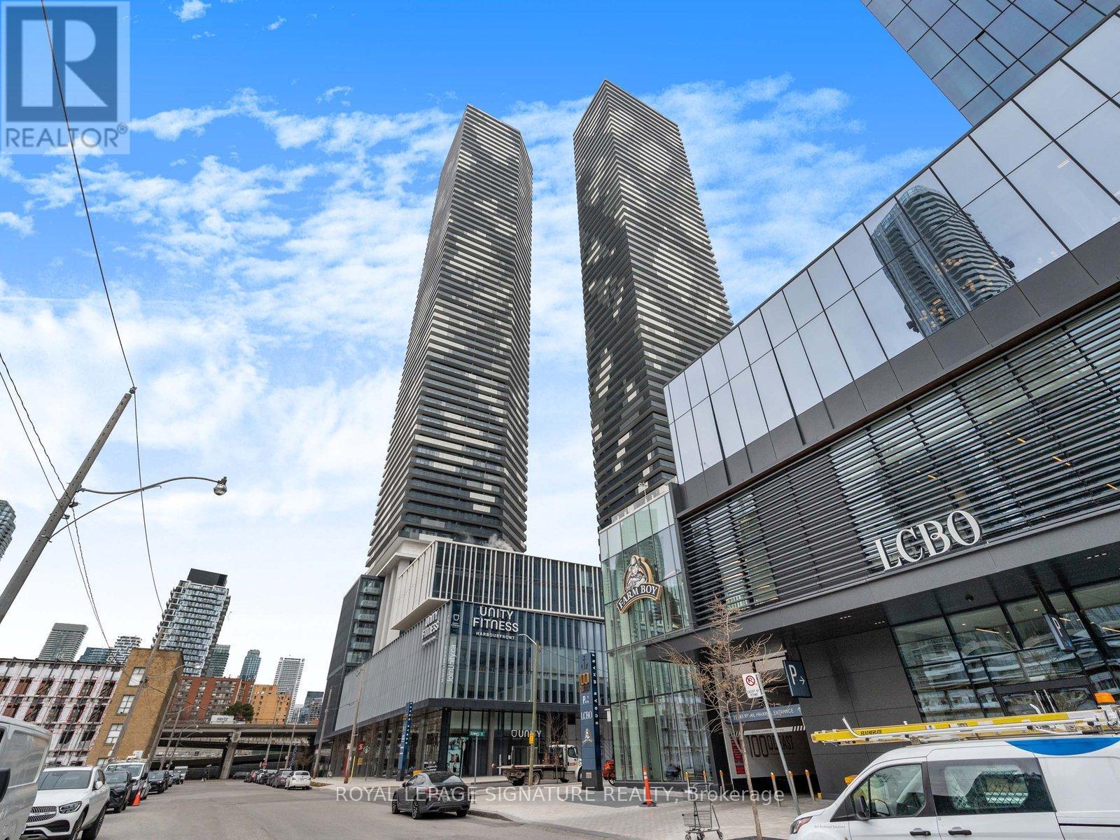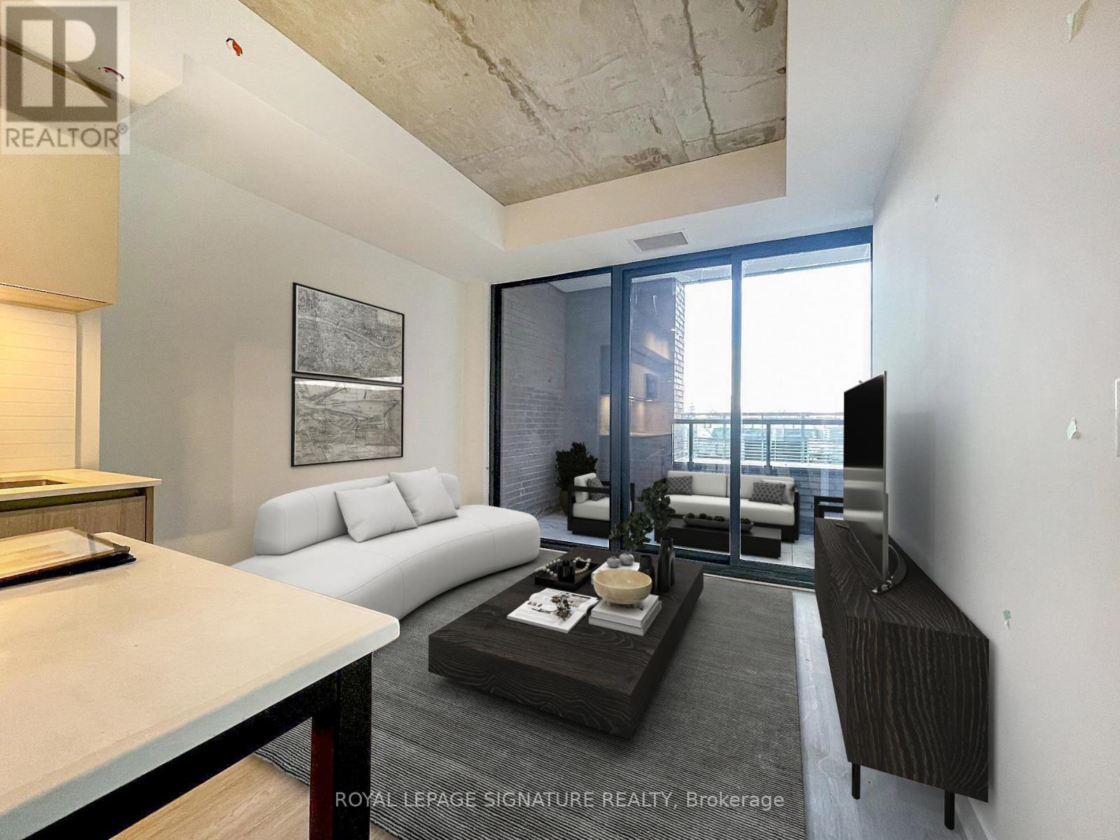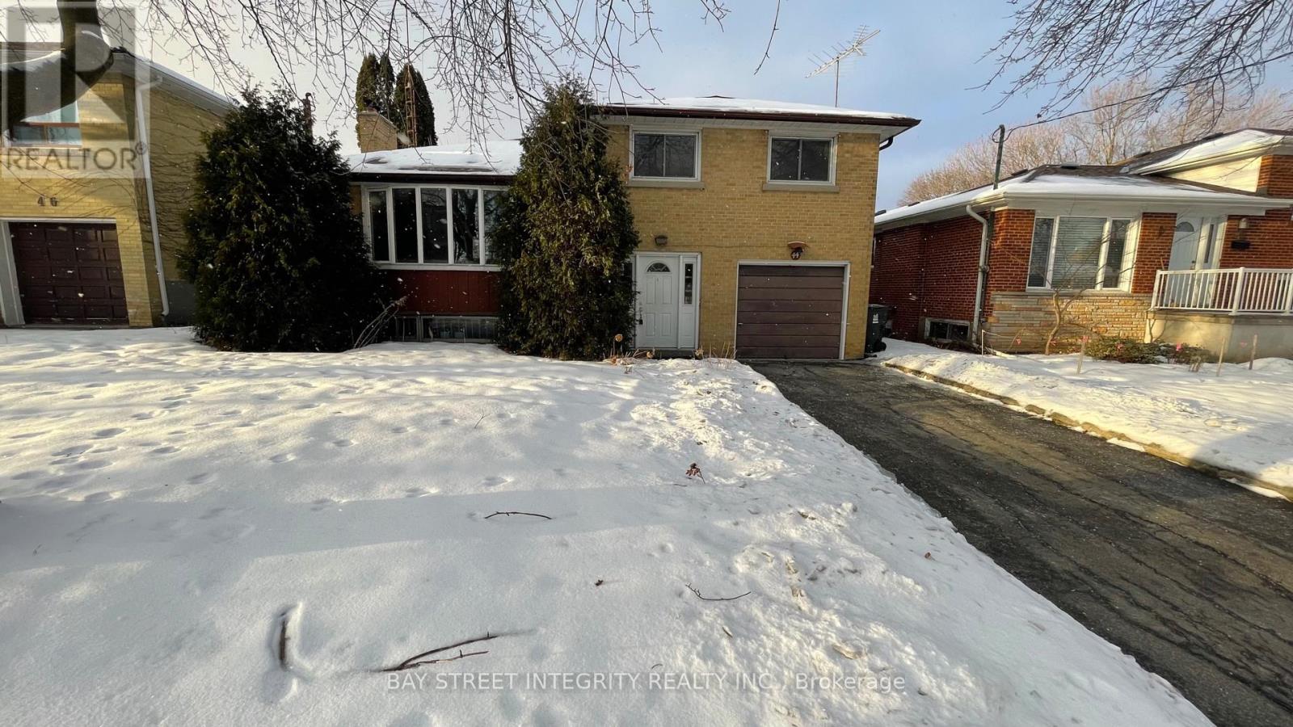22 Elm Grove Avenue
Richmond Hill (Oak Ridges), Ontario
Attention Developers, Contractors, And Investors ** Don't Miss This Ready-To-Go, Semi-Detached Approved Lot! Alternatively, You Could Build A Stunning Detached Home On A 209 Ft Deep Lot. Initial Zoning Review and Committee of Adjustment Completed with Preliminary Architectural and Site Plans approved. Zoning Confirmed for Severance Into Two Semi Lots. Ready to Go For Building Permit Submission and Next Steps. Perfect lot for Developers and Builders. Situated In A Prime Location, This Property Offers Proximity To Shopping Amenities, A Top-Rated School District, A Library, And Convenient Public Transit. As One Of The Deepest Lots On The Street, It Features Mature Trees And Is Near A Planned French School. Just Steps From Yonge Street, This Gem Is Located In The Thriving Oak Ridges Community Of Richmond Hill, With Easy Access To Highways 404 And 400 Within Minutes. Priced To SellDon't Wait! (id:55499)
RE/MAX Noblecorp Real Estate
20697 Highway 48 Highway
East Gwillimbury, Ontario
Power of Sale Opportunity Approx 50 acres level vacant land west of railway and fronting on Hwy 48, located at 20697 Highway 48 in East Gwillimbury just north of Mount Albert. 824' x 2,500' ++. Rural (RU) Zoning Uses: Accessory apartment, Agricultural use, Agricultural-related use, Agri-tourism uses Animal clinic, Bed and breakfast establishment, Dwelling, single-detached, Equestrian Uses, Farm implement sales and supply establishment, Farm produce outlet, Forest Management, Greenhouse, Group home, Home child care, Home business, Kennel, Nursery, On farm diversified use All offers will be received on a first come first served basis. Please attach Sch B and include 24 hours irrevocable. Property being sold under Power of Sale. Possible Vendor Take Back (id:55499)
Right At Home Realty
14 Brownstone Crescent
Clarington (Courtice), Ontario
There's a feeling you get when you walk into a home that's been loved and this is it! Set on a quiet street in one of Courtice's most family-friendly neighbourhoods, this Halminen-built beauty offers over 2,500 sq. ft. of thoughtfully designed living space, backing onto over 20' cedars with no rear neighbours. It's a place where bikes line the driveway, laughter drifts from the backyard, & memories are made in every corner. The heart of the home is a sun-drenched, open-concept main floor where gleaming hardwood floors reflect years of joyful moments. The custom kitchen (2021) is a dream for both everyday meals & special gatherings featuring quartz countertops, stone backsplash, stainless steel appliances & a breakfast bar perfect for pancake Sundays or late-night chats. The cozy family room with gas fireplace is where stories are shared, & French doors lead to a private backyard retreat with a metal gazebo, patio space & a tree-lined backdrop your own slice of serenity. Convenience meets comfort with main floor laundry, direct access to an insulated double-car garage, and updates that give peace of mind: roof (2020), furnace & hot water heater (2021), and a new front door (2024), 2nd Floor Bathrooms (2025). Upstairs, an oak curved staircase leads to three spacious bedrooms, 2 with double closets. The primary suite is a sanctuary with double-door entry, walk-in closet & a spa-like renovated ensuite (2025). The third bedroom, with its cathedral ceiling, is perfect for a growing teen, guest room, or creative studio. The professionally finished basement (2024) adds even more space to stretch out and live. From top-rated schools and the Courtice Community Complex to scenic walks along the Millennium Trail and fresh finds at Pingles Farm Market, this location blends connection, convenience, and community. ** This is a linked property.** (id:55499)
Right At Home Realty
3388 Courtice Road
Clarington (Courtice), Ontario
5 reasons you will love this beautiful home; 1) 2700 sq ft Custom-Built, 4 Years New, just move in and unpack. This beautifully custom built 4-bedroom home boasts modern features, amenities and craftsmanship. 2) Prime Location situated just a short walk to schools and Rec Centre. 3) Large Estate Lot With Privacy- enjoy this serene country setting offering the perfect retreat from city life. 4) Open Concept design with Vaulted Ceilings- expansive and airy living spaces create a welcoming atmosphere for both relaxation and entertaining. 5) Outdoor Paradise- step out onto the huge party deck, surrounded by babbling brook, green space, fire pit & mancave. Perfect for enjoying a backyard marshmellow roast. This home is a perfect blend of country privacy and comfort, with the convenience and luxury of being in town. Don't miss your chance to own this rare combination.....Bonus * 2000 SQ FT Storage Space Under House (id:55499)
Exp Realty
401 - 105 Harrison Garden Boulevard
Toronto (Willowdale East), Ontario
LIMITED TIME PROMOTION - JUNE RENT FREE* Spacious Two Bedroom + Den (888 Sq Ft) Suite With Loads Of Upgrades & Quality Finishes. Open Concept Kitchen, Stainless Stl Appliances, Quartz Countertops, Laminate Floors. Amazing Amenities! Free Fitness Classes, Yoga Studio, Spin Bikes, Steam Room, Luxury Lounge with WIFI & Netflix. Private Outdoor Terrace w/BBQ's. 24 HR Security/Concierge, Business Centre, Onsite Dry Cleaning, Package Service, PET FRIENDLY! Minutes to 2 Subway Stations (Yonge & Sheppard Lines), TTC, Hwy 401, Shopping, 24 HR Grocery, Restaurants, Movies, Whole Foods, Longos, Food Basics, Tim Hortons, LCBO, 2 Parks and Avondale Public School. INCLUDED: Stainless Steel (Fridge, Stove, B/I Microwave/Rangehood, B/I Dishwasher). Washer/Dryer. 24 HR Customer Care & Maintenance Guarantee. See Attached Floor Plan. (id:55499)
Royal LePage Terrequity Realty
164 Roywood Drive
Toronto (Parkwoods-Donalda), Ontario
This beautifully renovated 3-bedroom bungalow boasts large principal rooms and a bright, inviting layout. Modern Kitchen With Granite Counters, Breakfast Bar & Glass Backsplash. Spacious/Bright Bedrooms. Step outside to enjoy the large private backyard, perfect for relaxing, gardening, or entertaining. Wonderful Family-Oriented Neighbourhood With Great Schools: Donview Middle School Gifted Program, Victoria Park High School With IB Program. Close To TTC, Bus Stop, HWY's 401/404/DVP. . Direct Bus Route To York Mills Subway & Downtown Express Route #144. Close to schools, parks, and shopping. (id:55499)
Century 21 Regal Realty Inc.
3703 - 55 Cooper Street
Toronto (Waterfront Communities), Ontario
Spacious & Clean, ONE BEDROOM + DEN with Functional Floor Plan at "Sugar Wharf" by Menkes, a standout address in Toronto's vibrant Waterfront Community! Unmatched downtown location! Steps from Sugar Beach, Union Station, Loblaws, LCBO, George Brown College, St. Lawrence Market, and the Financial & Entertainment Districts. Easy access to the Gardiner & QEW. Den = 2nd Bedroom or Home Office. This unit provides Space, Comfort and Luxury. Plenty of natural light with SPECTACULAR CITY VIEWS. Enjoy City Living with Resort-Like amenities (Access to Unity Fitness, Farm Boy, LCBO, Toronto's Downtown Path System). (id:55499)
Royal LePage Signature Realty
94 Johnston Avenue
Toronto (Lansing-Westgate), Ontario
Move-In Ready Gem on Johnston Ave Fully Renovated with Prime Accessibility and Development Potential!Discover this stunning 4-bedroom home on a rare 50-foot lot in the highly sought-after Lansing-Westgate neighborhood. Thoughtfully renovated from top to bottom, this residence boasts an open-concept layout with elegant finishes and modern updates. The heart of the home features a sleek, updated kitchen with high-end appliances, granite countertops, and ample storage, perfect for both everyday living and entertaining.Enjoy sunlit interiors highlighted by gleaming hardwood floors and spacious living areas, including a cozy family room ideal for gatherings. The luxurious primary bedroom is a serene retreat with a walk-in closet featuring custom organizers, a spa-like ensuite with dual vanities, and a soaking tub.The fully finished basement offers versatile living options, including a recreation room and an additional bedroom, perfect for guests or a home office. Step outside to a professionally landscaped backyard oasis, ideal for entertaining or relaxing in private tranquility. Development Opportunity:This property sits on a 50-foot lot with future potential to sever into two lots, offering an incredible investment opportunity for developers or those looking to expand.Location Highlights:This home is steps away from the Sheppard and Yonge subway lines, ensuring seamless connectivity. Walk to parks, top-rated public, Catholic, and private schools, as well as vibrant shopping and dining along Yonge Street. With easy access to Highway 401, TTC, and Go Transit, commuting and travel have never been more convenient.Dont miss this exceptional opportunity to own a perfectly located, move-in-ready home with both current and future potential! (id:55499)
Harvey Kalles Real Estate Ltd.
526 - 625 Sheppard Avenue
Toronto (Bayview Village), Ontario
Brand New 1 Bedroom Plus Den (Can Be 2nd Bedroom) Excellent Layout: The modern Kitchen has Stainless Steel Appliances, 2-tons Cabinetry w/modern flat doors and lots of cupboard space. open concept Living Room/Dining Room. Walk-out to spacious, corner balcony. Primary bedroom features large Windows and Walk-in Closet. Luxurious finishes: 9 Foot, Smooth Ceilings. Porcelain Kitchen Countertops and Backsplash. Fixed island w/porcelain waterfall countertop. Recessed under-counter lighting. 4 piece washroom has soaker tub, Built-in medicine cabinet w/mirrored doors. Wide-plank vinyl floors. Very bright, Unobstructed Northern Exposure. Exceptional location. Steps to Subway Station, Bayview Village. Quick access to Highway 401! The Unit Shows amazing! Move In & Enjoy! (id:55499)
Sutton Group-Admiral Realty Inc.
Unit A - 2023 Dufferin Street
Toronto (Oakwood Village), Ontario
2 Bedroom, 1 Washroom - NO LIVING ROOM, All inclusive price - utilities included. 1 Min Walk To Dufferin & Rogers Ttc Bus Stop. 2nd Floor Of A 2-Unit Semi-Detached House. A Private Entrance, Ensuite Laundry W/ Washer/Dryer, A Beautiful Modern Kitchen With Ss Appliances Including Smooth-Top Stove, D/W & Quartz Counters, Pot Lights, Freshly Painted, Light Fixtures, Window Coverings. This Unit is not to be missed! No Smoking please. Looking for AAA tenant - steady job & good credit! (id:55499)
Right At Home Realty
307 - 47 Mutual Street
Toronto (Church-Yonge Corridor), Ontario
No offer date - Lets make a deal! Discover this stunning new 1-bedroom, 1-bath unit in Toronto's vibrant Garden District. This stylish suite features a functional open-concept layout, sleek laminate floors, soaring 9 ft exposed concrete ceilings, walk-out to balcony and floor-to-ceiling windows that fill the space with natural light. The modern kitchen is equipped with custom cabinetry, stone countertops, integrated and stainless steel appliances. Premium building amenities include a state-of-the-art fitness center, stylish party room, sprawling terrace, kids playroom, and even a pet spa. A perfect blend of comfort and luxury awaits! Situated in the heart of the city, this location is unbeatable! Steps to the Eaton Centre, Financial District, St. Michaels Hospital, TMU, and TTC. Discover city living at its finest! (id:55499)
Royal LePage Signature Realty
44 Bowerbank Drive
Toronto (Newtonbrook East), Ontario
Client RemarksLocation! Location! Location! Minutes walk to Yonge st and subway, 50 ft X121 ft. Back to Park No neighbors' at the back, Very quiet street, Move-in Ready, $$$ Spent In recent Renovation, Freshly Painted, 4 BR, New Furnace 2025 ,A/C 2023 (id:55499)
Bay Street Integrity Realty Inc.












