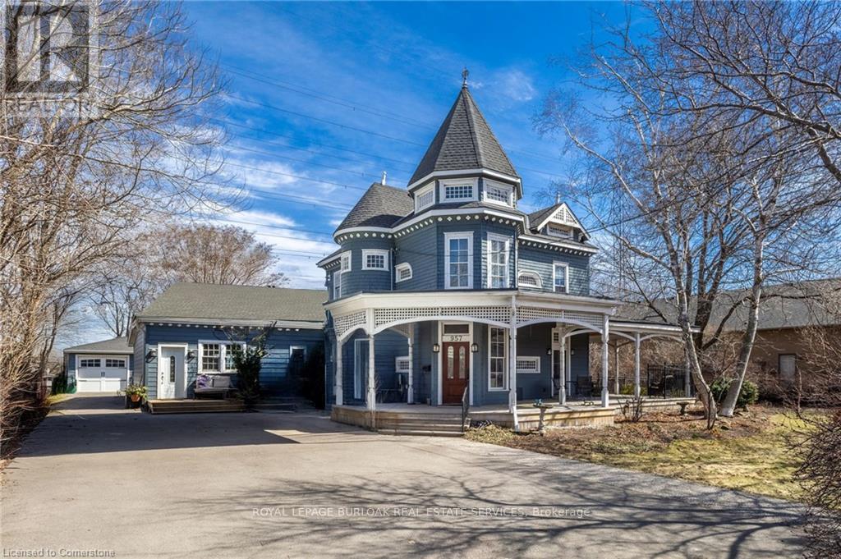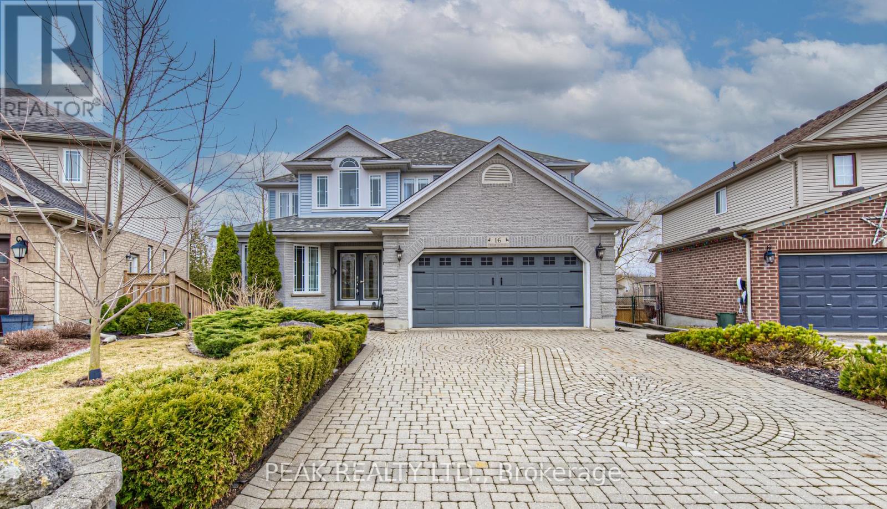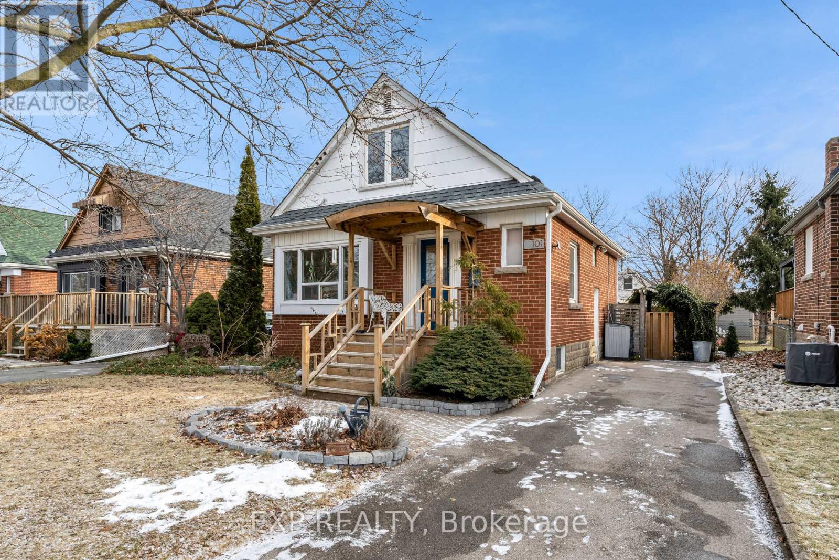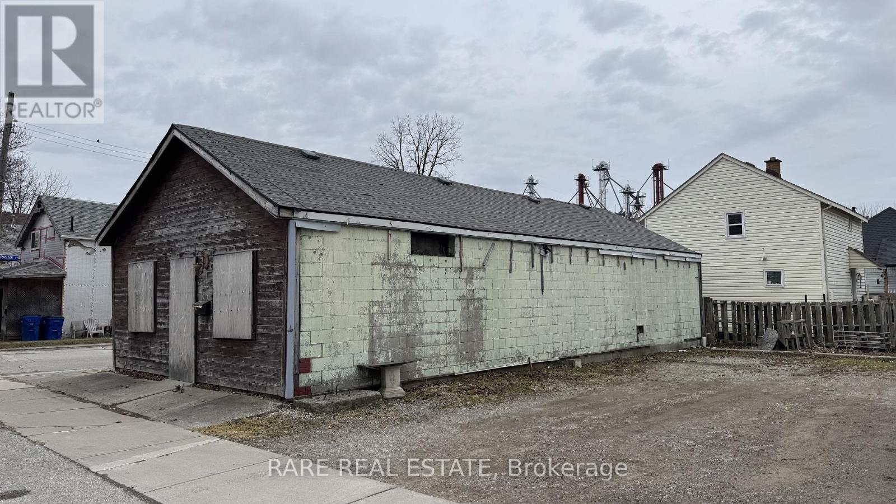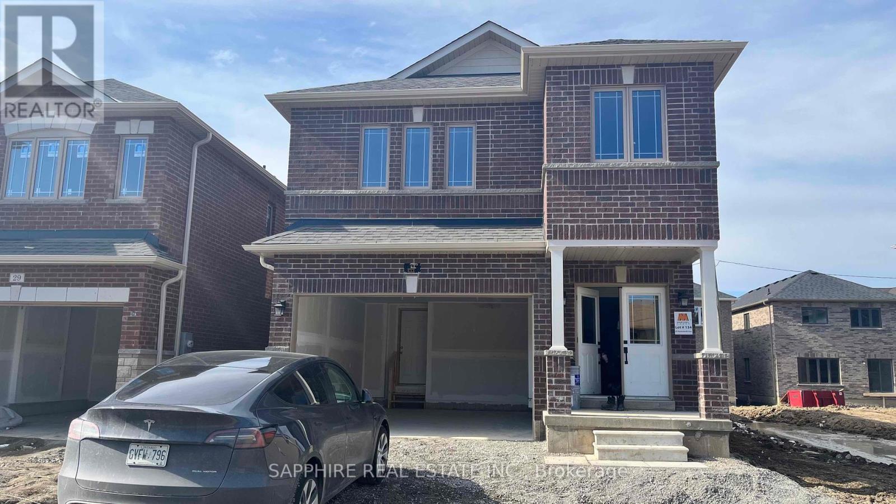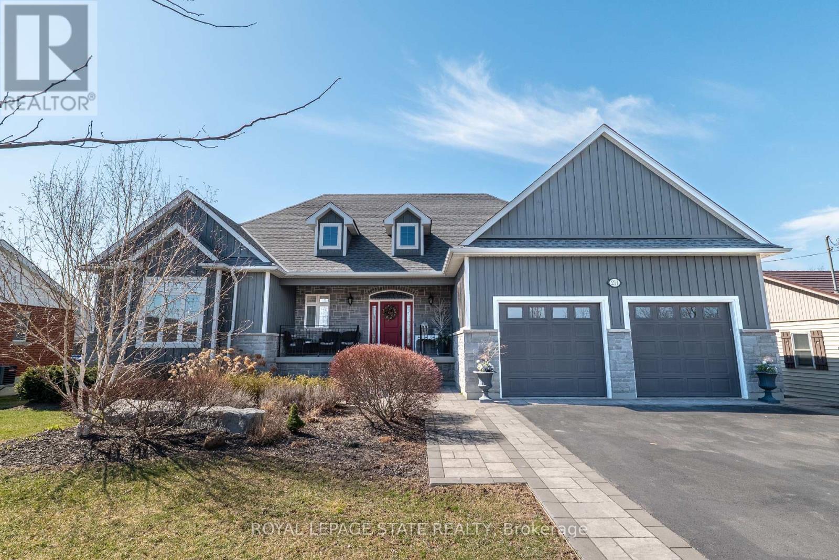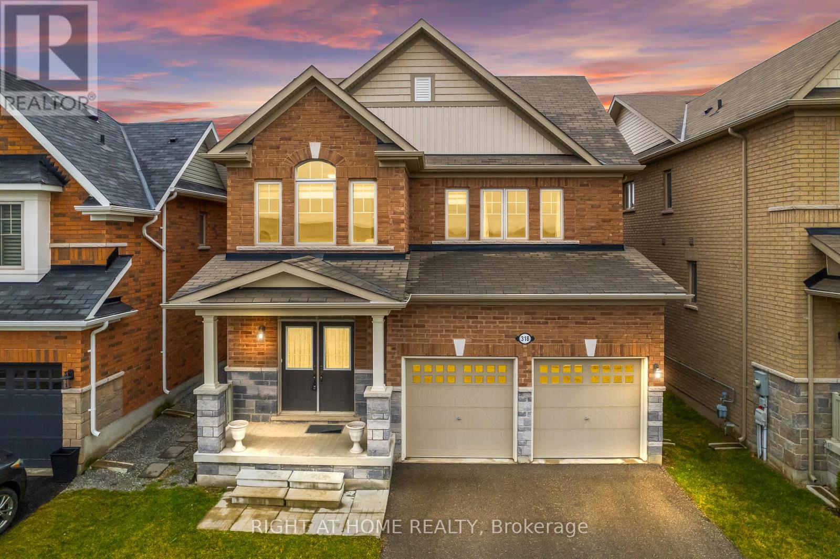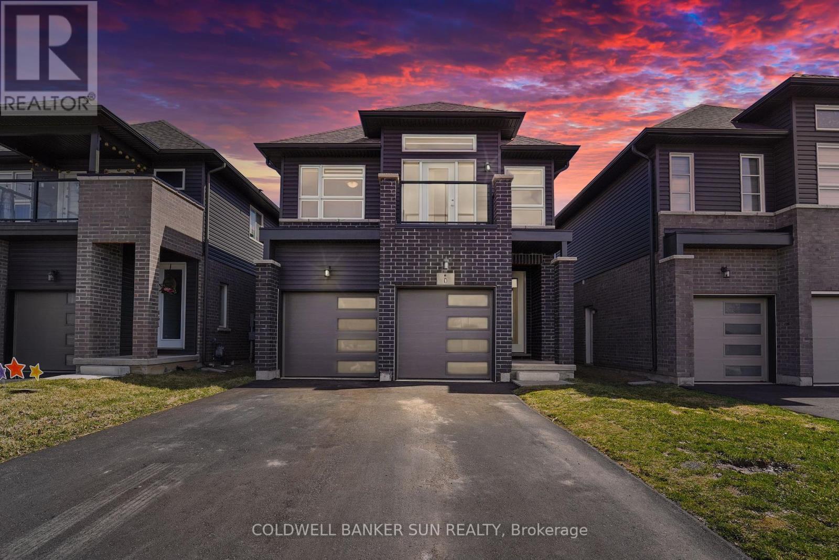957 Beach Boulevard
Hamilton (Hamilton Beach), Ontario
Welcome to an extraordinary waterfront property on prestigious Beach Boulevard in Hamilton! With 104 feet of frontage, this historic gem offers breathtaking, unobstructed lake views a rare find in this coveted location. The main residence seamlessly blends historic charm with modern upgrades, featuring 4 bedrooms, 2.5 bathrooms, and a spacious layout. Stained glass windows, a wood-burning masonry heater fireplace w/ pizza oven at the heart of the home, and multiple living areas including a living room, family room, and dining room create a warm and inviting atmosphere. A major addition in 2008 expanded the space while maintaining its timeless character. Step outside to incredible outdoor living spaces a wrap-around porch along the front of the house, a deck spanning the entire rear, and a massive second-floor balcony with a hot tub, all designed to take full advantage of the stunning lake views. The property also includes a separate in-law suite with 1 bedroom, 1 bathroom, kitchen, vaulted ceilings, and a cozy gas fireplace, offering an ideal space for guests, family or rental potential. Plenty of parking as well as a detached 2 car garage. This is truly a rare chance to own a piece of history in a prime lakeside setting. (id:55499)
Royal LePage Burloak Real Estate Services
16 Stiefelmeyer Crescent
Wilmot, Ontario
Discover a meticulously crafted 4 bed., 4 bath family residence that seamlessly blends elegant living with outdoor splendour. Nestled against a lush greenspace, this home is an entertainer's dream and a gardener's paradise. The expansive, professionally landscaped backyard features striking armour stone walls, bespoke raised garden beds, and mature foliage, creating a serene oasis. Enjoy outdoor gatherings on the elevated deck with a gazebo or the sheltered lower patio accessible from the walk-out basement. Inside, nearly 3,000 sq. ft. of refined living space caters to growing families, with potential for an in-law suite. A versatile front room serves as a home office, den, or music room, while the custom kitchen, adorned with granite countertops and a glass tile backsplash, flows effortlessly into the dinette and sunken family room. This space is bathed in natural light, showcasing hardwood floors, tray ceilings, and a cozy gas fireplace. Custom upgrades abound, including crown molding, wainscoting, and tray ceilings. The primary suite is a true retreat, boasting double doors, dual closets, tray ceilings, and a luxurious 5-piece ensuite. Three additional bathrooms ensure comfort for all. The finished walk-out basement is an entertainer's delight, featuring a custom solid wood bar with a brick accent wall, a games area with room for a pool table, and a recreation space with a gas fireplace. A heated garage with a workshop and ample parking adds to the home's appeal. Ideally situated near schools and with easy access to major routes, this home offers a tranquil yet connected lifestyle. (id:55499)
Peak Realty Ltd.
101 Erin Avenue
Hamilton (Rosedale), Ontario
Check out this idyllic, charming home in family friendly Rosedale neighbourhood, ideally located just minutes from The Redhill. This well cared for 3-bedroom, 2-bathroom home in the heart of Rosedale offers exceptional value and charm. Featuring a private, fenced backyard and a driveway that accommodates 3 vehicles, this property seamlessly combines functionality with style.Inside, you'll find a warm, inviting, sun filled atmosphere. The kitchen is designed for both aesthetics and practicality, featuring stainless steel appliances, pantry pull-outs, and direct access to back yard perfect for outdoor entertaining or letting the dog out to play. A spacious dining room, a main-floor bedroom or office, and an updated 4-piece bathroom round out the main level.The upper floor provides a private retreat with two large bedrooms. The finished lower level enhances the homes appeal with a large family room, a laundry area equipped with a washer, gas dryer, and ample storage, as well as a 3-piece bathroom, a dedicated storage room, and utility space.Updated in the past 2 years: stove, dishwasher, washer, dryer, furnace, tankless water heater (owned), upgraded insulation. Roof approx. 2017.This exceptional property offers an unbeatable combination of comfort, style, and value. Don't miss this rare opportunity to own a truly remarkable home in a sought-after neighbourhood. (id:55499)
Exp Realty
280 Park Street
Chatham-Kent (Chatham), Ontario
The Most Affordable Property in All of Chatham-Kent! Opportunity knocks at 280 Park St, Chatham-the cheapest property in all of Chatham-Kent! Whether you're an investor, first-time homebuyer, or business owner, this versatile bungalow offers incredible potential. Currently vacant and ready for immediate possession, this property is zoned commercial but has been previously used as a residential home and can be easily rezoned back if desired. Featuring 3 bedrooms, an open-concept living, dining, and kitchen area, this home provides a functional layout that suits both residential and business needs. Located in the heart of Chatham, this is an excellent opportunity to own a budget-friendly property with flexible zoning options. Whether you're looking for an affordable home, an income property, or a commercial space, this one wont last long! Don't miss out-schedule a viewing today! (id:55499)
Rare Real Estate
409 - 101 Locke Street S
Hamilton (Kirkendall), Ontario
This luxury 2 bedroom, 2 bathroom condo by Spallacci Homes, built in 2019, is situated in the highly sought-after Kirkendall neighbourhood of West Hamilton. With a remarkable 97 walk score, it offers proximity to bars, stores, local groceries, and coffee shops along trendy Locke St. The unit boasts upgraded features numerous upgrades like quartz counters, engineered hardwood flooring, walk-in closets and 9-foot ceilings. Additional perks include underground parking, a locker, 24-hour video surveillance, private bike storage, a rooftop patio with BBQs, a fully-equipped gym, steam room, showers, and even a dog wash station. Move-in ready! (id:55499)
RE/MAX Escarpment Realty Inc.
25 Huntsworth Avenue
Thorold (557 - Thorold Downtown), Ontario
BASEMENT NOT INCLUDED!! This home is an absolute gem, incredible size , ideal location , close to 406 & QEW. Built by Marydel Homes in a vibrant, new neighborhood, it's a true standout. 3 Washroom upstairs, 2 master bedrooms . Generous sized Rooms and Bedrooms. Lots of Natural Light all over the house. The kitchen has upgraded features, and a breakfast area that overlooks the patio door and family room. The open-concept design floods the space with natural light. Ensuite laundry adds an extra touch of functionality. The main floor boasts stunning hardwood flooring, oak stairs with modern metal pickets. Stainless steel appliances. A+++ Tenants only. Please note that the property has 4 washrooms, there is a glitch in the system which shows 10 washrooms. (id:55499)
Sapphire Real Estate Inc.
1005 - 330 Phillip Street
Kitchener, Ontario
Fully Furnished & All-Inclusive! **Internet & Parking Included!** Perfect for Students & Young Professionals !This **modern 1-bedroom + den** (used as a 2nd bedroom) offers a stylish, open-concept layou twith built-in **desks, shelving, closets, and smart locks.** Enjoy a sleek **kitchen with a breakfast bar**, plus a cozy living & dining space. Located in **the heart of Waterloo**, just steps from **UW & Laurier University**! Building features **Wi-Fi, 24/7 monitored security, recreational amenities(Gym, Sauna, Movie Theatre),and keyless entry access** for ultimate convenience. Don't miss out! (id:55499)
RE/MAX President Realty
211 Lewis Road
Hamilton (Fruitland), Ontario
THE HOME OF YOUR DREAMS AWAITS! SITTING ON A QUIET, DEAD END STREET, NESTLED BENEATH THE NIAGARA ESCARPMENT; THIS GORGEOUS CUSTOM BUNGALOW OFFERS INLAW POTL WITH MAGNIFICENT VIEWS. THE HEART OF THIS HOME IS THE OPEN PLAN GOURMET KITCHEN OVERLOOKG THE GREAT RM WHERE SUNLIGHT STREAMS THROUGH THE WALL OF WINDOWS. THE KITCHEN IS A CHEFS DELIGHT; OVERSIZED ISLAND, EXTENDED CABINETRY, LAYERED LIGHTG, POT FILLER, BUILT-IN APPLIANCES COMPLETE WITH A WOLFE GAS COOKTOP & SEPARATE HIDDEN SPICE KITCHEN OFF TO THE SIDE HIDES ALL THE MESS FROM YOUR GUESTS. A VERY GENEROUS EATING AREA COMPLIMENTS THE SPACE BEAUTIFULLY! JUST STEPS TO THE STELLAR SUNROOM; PERFECT FOR MORNING COFFEE OR NIGHT-CAPS; OPENS TO PROFESSIONALLY LANDSCAPED REAR YARD WITH PATIO, GAS BBQ CONNECTION & HUGE STORAGE SHED FOR ALL YOUR TOYS. THIS POOL SIZED LOT IS A GREAT PLACE TO SOAK IN OUR PICTURESQUE ESCARPMENT AFTER A LONG DAY! OTHER FEATURES INCL; 9 & 10 MAIN FLR CEILINGS, HRDWD FLRS. CALIFORNIA SHUTTERS, 200 AMP BREAKER PANEL, PLENTY OF STORAGE, OVERSIZED BSMT WINDOWS ALLOW AN ABUNDANCE OF NATURAL LIGHT FOR TRUE COMFORT. OVERSIZED GARAGE, DRVWAY 6 CAR PKG, TRULY A MUST SEE, WITH MORE SURPRISES TO DISCOVER! A TURN KEY OPPORTUNITY YOU WILL WANT TO EXPLORE!! CONVENIENTLY LOCATED ALONG NIAGARAS WINE ROUTE, NR HWY ACCESS (MIN TO 403/407/GO), 50 PT MARINA, WINONA PARK, RESTAURANTS, BRUCE TRAIL FOR SUPERB HIKING, EXCELLENT SCHLS & MASSIVE RETAIL DEVELOPMENT (COSTCO, METRO, BANKG, LCBO & MORE). (id:55499)
Royal LePage State Realty
318 Concession 3 Road
Niagara-On-The-Lake (105 - St. Davids), Ontario
LIKE NEW, PREMIUM UPGRADES, PREMIUM LOT! Situated in the serene community of St. Davids, just minutes from picturesque downtown Niagara-on-the-Lake, this stunning all-brick home offers the perfect blend of luxury, comfort, and convenience. Set on a premium lot with premium upgrades fronting onto scenic vineyards, it provides a peaceful, country-like feel while being close to top wineries, trails, & restaurants. This home has been rarely lived in (like new!). Inside, the gourmet kitchen is a true showpiece, featuring updated cabinetry and an open-concept design that flows seamlessly into the spacious great roomperfect for entertaining. Updated hard surface floors throughout both levels. Upstairs, the primary suite offers a private retreat with a luxurious ensuite, complete with double sinks, a separate shower, and a relaxing soaker tub. Two additional generously sized bedrooms overlook the vineyards along with an updated 4 pc bathroom, featuring modern tile and a new vanity. A convenient second-floor laundry room adds to the homes thoughtful layout. With many upgrades, including contemporary finishes and strip lighting in all bathrooms and powder rooms, this meticulously maintained home is truly move-in ready. Experience the best of wine country living with golf courses, wineries, and everyday amenities just minutes away! (id:55499)
Right At Home Realty
107 Louise Street
Welland (773 - Lincoln/crowland), Ontario
Welcome to 107 Louise St, This fully detached home is just under 3 years old, featuring 4 bedrooms and 2.5 bathrooms and over 2100sq ft above grade. large driveway offering ample space with no sidewalk, and 2 car garage parking. Heading inside, this beautiful dwelling offers a open concept layout, with hardwood floors on the main level, stained oak stairs, and 9" Ceilings. You have a Upgraded Kitchen with Stainless steel appliances, Centre island and beautiful cabinetry. All 4 bedrooms are generous sized with two full washrooms on the second level, the primary bedroom contains a 5 piece ensuite & walk-out balcony, and large walk in closet. Family/Kitchen/Breakfast Combined In Open Concept. You also have some unspoiled basement space with lots of potential. Newly installed blinds & A/C Unit. Located just minutes from Diamond Trail Public School, Niagara College, Niagara Health-Welland Hospital, Highway 406, shopping, entertainment(Seaway Mall), Welland Recreational Waterway, Welland International Flatwater Centre and local golf clubs, this home offers unparalleled access to top amenities. This could be an excellent opportunity for both investors and end-users, this is a home that truly stands out. Situated on a premium lot with no sidewalk and no front-facing houses, this property ensures both convenience and privacy. Book your Showing today. (id:55499)
Coldwell Banker Sun Realty
563 Goldenrod Lane
Kitchener, Ontario
Welcome to 563 Goldenrod Lane, a stunning END UNIT 3-bedroom, 2-bathroom Mattamy townhome located in the heart of Trussler West in Kitchener. Nestled in the peaceful & family-friendly neighborhood, this beautifully maintained home offers modern finishes, an elegant layout, and an unbeatable location. Step inside to find a warm and inviting space, freshly painted and thoughtfully designed to maximize comfort and style. The second level boasts dark brown hardwood floors and a wall of windows, filling the home with natural light and creating a bright, airy atmosphere. The open-concept kitchen is a chefs dream, featuring stainless steel appliances, granite countertops, a spacious island, and ample cabinetry, making meal preparation both functional and stylish. This level also includes a convenient 2-piece powder room and a laundry area for added ease. Enjoy outdoor living with two private balconiesone accessible from the kitchen, perfect for enjoying a morning coffee, and another from the executive master suite, offering serene views of the quiet neighborhood. Upstairs, youll find three generously sized bedrooms, providing ample space for family and guests, along with a shared 4-piece bathroom designed for comfort and convenience. The home also includes a single-car garage and a private driveway, ensuring parking is never an issue. Located just minutes from Williamsburg shopping, transit, and Highway 401, this home offers easy access to all daily essentials. Situated in a newly developed subdivision, its ideal for growing families, with schools, parks, playgrounds, trails, and all necessary amenities just a short walk away. Nearby RBJ Schlegel Park provides even more recreational opportunities with its large playground, splash pad, and soccer fields, making it a great spot for outdoor fun. This home truly blends comfort, style, and convenience in a highly sought-after community. Dont miss your opportunity to make this property your new homebook your showing today! (id:55499)
RE/MAX Twin City Realty Inc.
220 Morton Street
Thorold, Ontario
Introducing This Breathtaking 2-Storey Detached Home Nestled In The Heart Of Thorold, Offering An Unparalleled Living Experience. Featuring A Spacious Open-Concept Layout With Striking "Open To Above" Ceilings, This Home Boasts 4 Bedrooms, 3.5 Bathrooms, And A Main-Floor Bedroom With A Private Ensuite. The Gourmet Kitchen Includes A Large Walk-In Pantry, While Upgraded Hardwood Floors Enhance The Modern Design. An Unfinished Basement Offers Endless Potential, And A Two-Car Garage With Additional Parking For Four Vehicles Adds Practicality. Ideally Located Just 15 Minutes From Niagara College And 10 Minutes From Brock University, With Easy Highway Access. Don't Miss This Elegant And Well-Appointed Home! (id:55499)
Exp Realty

