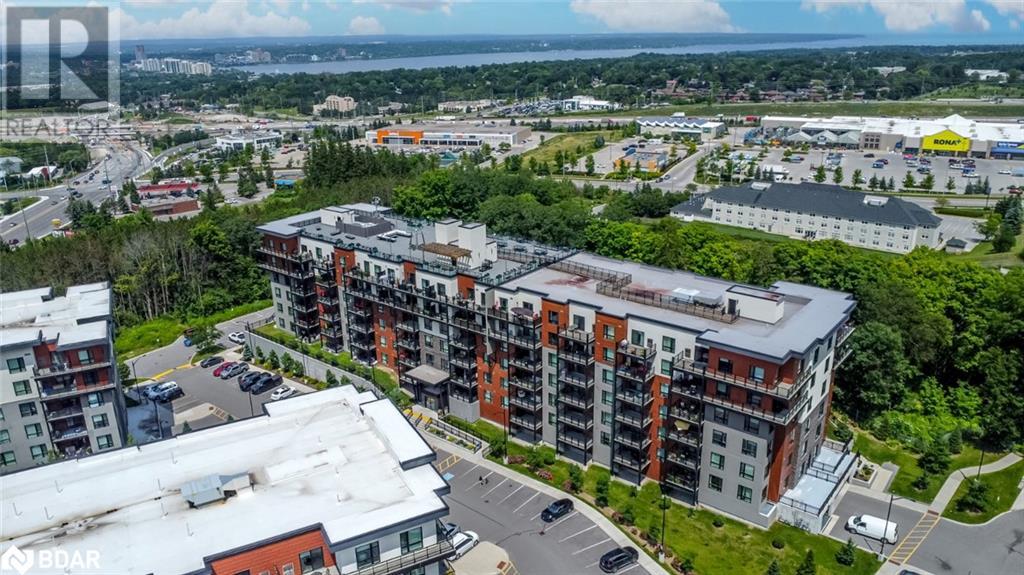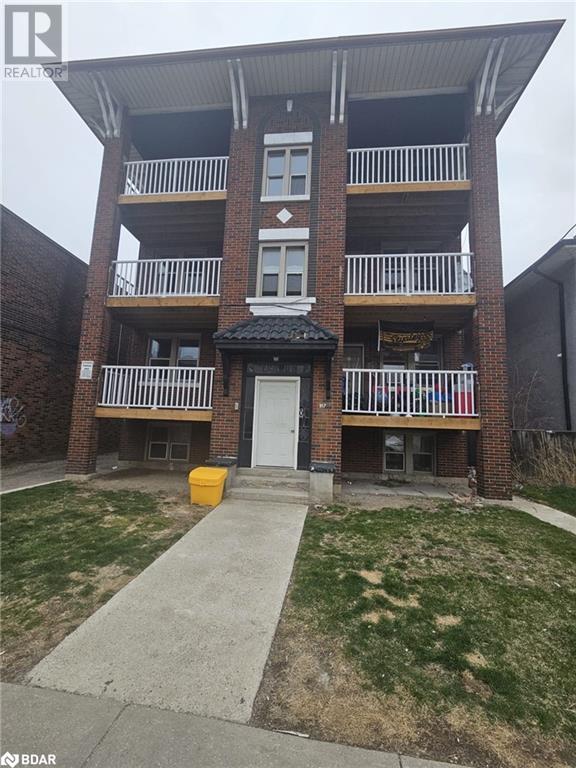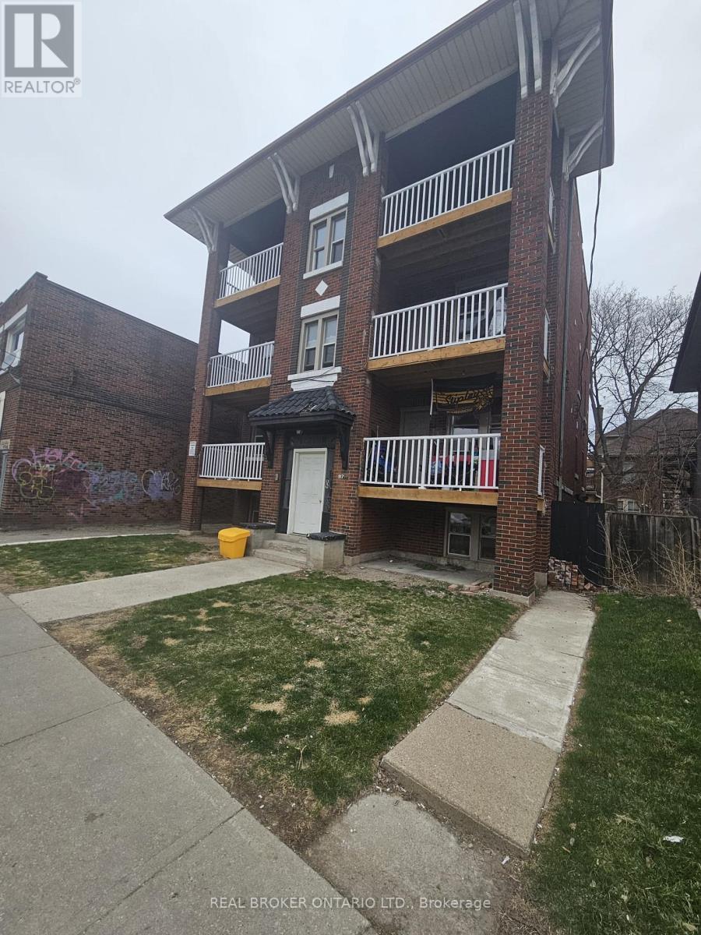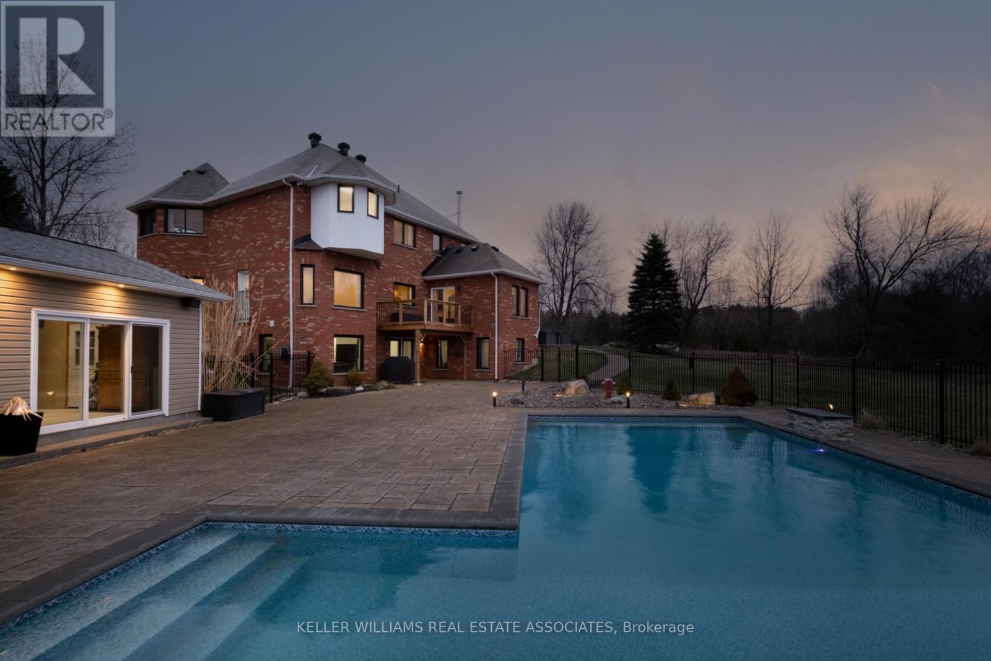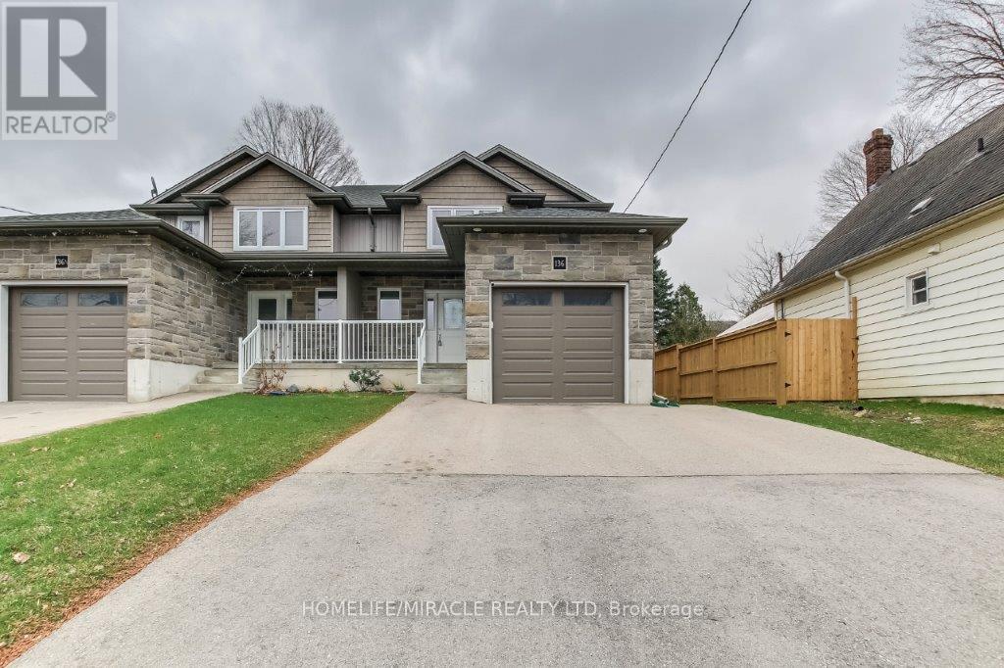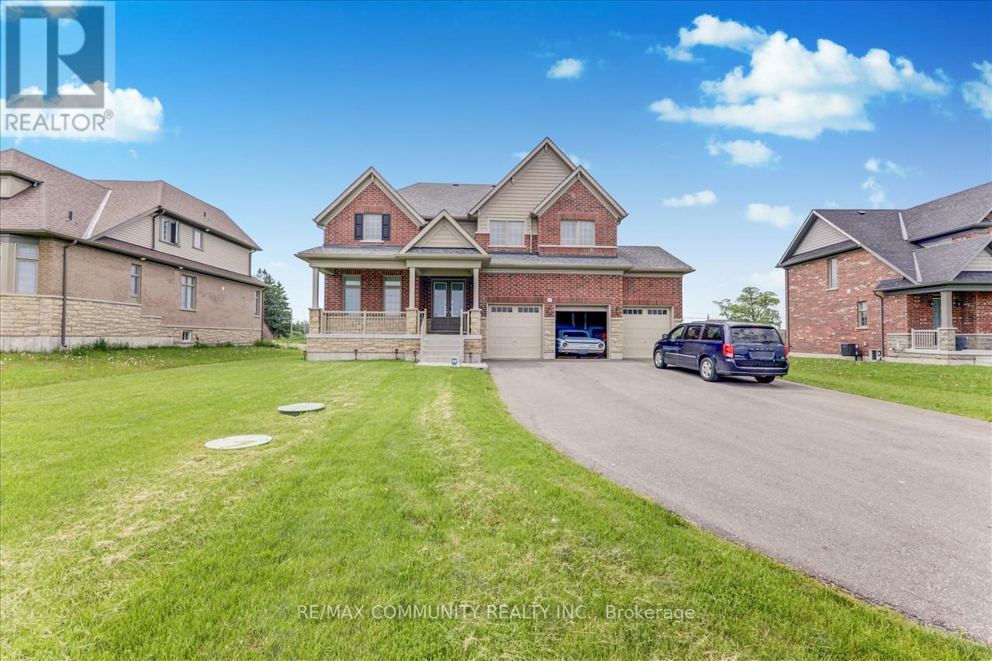302 Essa Road Road Unit# 309
Barrie, Ontario
ELEVATE YOUR LIFESTYLE WITH THIS SPACIOUS CONDO FEATURING MODERN FINISHES, TWO PARKING SPOTS, & LOCKER! Welcome to 302 Essa Road Unit 309! Discover modern condo living at its finest in this incredible 6-year-new gem located in Gallery Condominiums! Designed to impress, this 1,022 sq ft masterpiece offers everything you’ve been looking for and so much more. Start your day in the sleek, modern kitchen featuring stainless steel appliances, a luxurious quartz countertop, and a stylish subway tile backsplash that ties it all together. The open-concept dining and living space presenting easy-care laminate flooring flows seamlessly to your private balcony, a tranquil spot to sip your morning coffee or unwind after a long day. The spacious bedrooms are strategically located on opposite sides of the unit, offering enhanced privacy, and are served by a well-appointed 4-piece bathroom. Additional features include convenient in-suite laundry, two parking spaces (including one underground), and an exclusive storage locker for all your needs. Building amenities include a 12,000 sq ft rooftop terrace with breathtaking views, a community BBQ area for entertaining, and ample visitor parking. Situated in the highly desirable Ardagh neighbourhood, you’ll enjoy easy access to forested trails, public transit, and Highway 400, with shopping, dining, and recreation just minutes away. This is more than a #HomeToStay; it’s a chance to enjoy a vibrant, convenient, and low-maintenance lifestyle. (id:55499)
RE/MAX Hallmark Peggy Hill Group Realty Brokerage
80 Orchard Point Road Unit# 604
Orillia, Ontario
EXPERIENCE LUXURY LAKEFRONT LIVING AT THIS STUNNING CONDO FEATURING A LARGE BALCONY & HIGH-END FINISHES! Welcome to 80 Orchard Point Road #604, a stunning waterfront condo offering breathtaking views of Lake Simcoe! Step inside this sun-drenched, open-concept space where every detail exudes sophistication, from the elegant crown moulding to the beautiful flooring and upscale finishes throughout. The modern kitchen is a culinary dream, featuring sleek white cabinetry, a tile backsplash, a breakfast bar, and top-of-the-line built-in appliances, including a double wall oven, microwave, and cooktop. The expansive living room boasts a cozy fireplace and seamless access to a large balcony, perfect for taking in the spectacular lake vistas. With two spacious bedrooms each with closets and two full bathrooms, including a primary bedroom with a 4-piece ensuite, this home is designed for both comfort and luxury. This ?well-maintained building has outstanding amenities that elevate your lifestyle including an infinity pool, hot tub, rooftop terrace, fitness centre, and media room all at your fingertips. Plus, with in-suite laundry and an included underground parking space, convenience is assured. Located minutes from downtown Orillia, you’ll enjoy easy access to boutique shopping, fantastic dining, and cultural venues, as well as nearby parks, beaches, and the Lightfoot Trail. This condo is the ultimate choice for active adults seeking low-maintenance living in a luxurious, lakefront setting! Don’t miss this rare opportunity to live your waterfront dream! (id:55499)
RE/MAX Hallmark Peggy Hill Group Realty Brokerage
917 Main St E Street
Hamilton, Ontario
A charming and freshly painted 2 bedroom 1 bathroom apartment is available and located on the top level of this 7 unit building. It has lovely private balcony which faces south and gives you a great place to unwind after a busy day of work. Featuring an open concept living room/kitchen you can entertain friends and family easily. The kitchen feature stainless steel appliances (Stove, Fridge and Dishwasher) and has in suite laundry so no need to go to the laundromat. This centrally located apartment is close to downtown Hamilton, Gage Park and the transit stop is less than a two minute walk. This building offers a lifestyle of community and the opportunity to take part in the parks concerts, festival and trails. Shopping and dining opportunities are within walking distance near Ottawa Street. Take the transit and explore the the mountain with its great hiking and biking trails. Perfectly suited for young professionals, students or couple looking for a great living space. (id:55499)
Real Broker Ontario Ltd.
7 - 917 Main Street E
Hamilton (Stripley), Ontario
A charming and freshly painted 2 bedroom 1 bathroom apartment is available and located on the top level of this 7 unit building. It has lovely private balcony which faces south and gives you a great place to unwind after a busy day of work. Featuring an open concept living room/kitchen you can entertain friends and family easily. The kitchen feature stainless steel appliances (Stove, Fridge and Dishwasher) and has in suite laundry so no need to go to the laundromat.This centrally located apartment is close to downtown Hamilton, Gage Park and the transit stop is less than a two minute walk. This building offers a lifestyle of community and the opportunity to take part in the parks concerts, festival and trails. Shopping and dining opportunities are within walking distance near Ottawa Street. Take the transit and explore the the mountain with its great hiking and biking trails. Perfectly suited for young professionals, students or couple looking for a great living space. (id:55499)
Real Broker Ontario Ltd.
1402 - 128 King Street N
Waterloo, Ontario
Your Search Ends Here! This beautiful Corner "Dupont Model" unit features 2 Bedroom + open concept Study w/ 2 full bathrooms & 9 Ft Ceiling Throughout. Open Concept Living Kitchen Area w/ S/S Appliances. Lots of Windows for Lighting. This Condo features 2 Balconies 132 sqft & 48 sqft W/ Beautiful City Views plus 826 sqft of interior space (floor plan attached). Building Offers Several Indoor/Outdoor amenities. Easy Access with Transit at doorstep. Close Proximity To Wilfred Laurier & Waterloo University, Restaurants, Shops and Highways. Don't Miss This One!. (id:55499)
RE/MAX Realty Services Inc.
348050 Concession 4b
Grey Highlands, Ontario
A Breathtaking 50 Acre Country Retreat That Is Perfect For The Whole Family. This 2 Story 3Bdrm 2Bath 2,988 Sqft, Residence W/Walnut Kitchen Cabinets, Ceramic & Walnut Flooring, Has Bright Large Windows That Show Relaxing Views Of The Beautiful Landscaping, Mature Trees & Sweeping Lawns. A 3 Bay 24X40 Attached Garage Completes The Comfortable Home. 3 Bay 36X60 Insulated And Heated Shop W/9X12 Door For Large Equipment Plus 2 9X9 Doors, Main Door. Large Front Overhang. 2nd Story Has Solid Wood Floors & High Ceilings. Adjacent To The Shop Are Two Large Storage Sheds For Large Equipment, Tools Or Motor Homes. (id:55499)
Intercity Realty Inc.
9343 Wellington 22 Road
Erin, Ontario
Welcome To 9343 Wellington Road 22, Erin A Captivating 22-Acre Estate Offering Over 4000 Sq.Ft. Of Finished Above-Grade Living Space. This Dream Oasis Features 4+1 Bedrooms, 4 Bathrooms, And A Winding Driveway Leading To A Double Car Garage With Parking For 10 More Vehicles. Step Inside To A Grand Foyer With A Stunning Wood Staircase. The Formal Living And Dining Rooms Are Bathed In Natural Light From Large Windows Overlooking The Picturesque, Tree-Lined Property. A Main Floor Office Easily Doubles As An Extra Bedroom. The Custom Kitchen Boasts Quartz Countertops, Pot Lights, A Large Peninsula, Tile Backsplash, Built-In Stainless Steel Appliances, And A Coffee Bar. The Family Room Features A Wood Stove, Expansive Windows, And A Walkout To The Deck Overlooking The Backyard And Pool. A Convenient 2-Piece Bath, Mudroom, And Laundry With Garage Access Complete The Main Level. Upstairs, The Primary Suite Offers A Walk-In Closet, Large Windows, And A Luxurious 5-Piece Ensuite With A Jetted Soaker Tub. Three Additional Bedrooms Share A 5-Piece Bathroom. The Fully Finished Walkout Basement Provides A Separate Living Space With A Bedroom, Eat-In Kitchen, Living Room, 3-Piece Bath, And Patio Access Ideal For In-Laws Or Multigenerational Living. Outside, Enjoy A Resort-Style Backyard With A 20'X40' Saltwater Pool, Hot Tub, And Pool House Featuring A Wood Stove, Cocktail Bar, And Mini-Split System. Located Minutes From Downtown Erin, Schools, Shopping, And Major Highways This Is Country Living At Its Finest! (id:55499)
Keller Williams Real Estate Associates
11 Sheridan Drive
Hamilton (Hill Park), Ontario
Welcome to 11 Sheridan Drive! This 5+1 bedroom home is located in a fantastic family friendly neighbourhood on the central mountain, within walking distance of so many amenities including Hill Park High School and Recreation Centre, Limeridge Mall, grocery stores, restaurants, and a quick drive to the Lincon Alexander Parkway and Juravinsky Hospital. As you enter the home you will find it very spacious, with a large living room with a picture window and plaster cove ceilings. The heart of the home is the kitchen and dining room that spans across the entire length of the home and overlooks the rear yarda perfect place to host family get togethers! Also, there is a 4 piece bath, a bedroom and a mudroom to complete the main level. Upstairs you will find 4 large bedrooms all with ample closet space and a 4 piece bath. The lower level has a kitchen, recroom, bedroom, 3 piece bath (under construction) and a laundry room. The basement has major potential for a separate in-law suite with a side mudroom entrance. There is a rear deck off the kitchen and a large rear yard with custom shed with concrete floors and hydro. Other features include; large lot 50 x 100, parking for 4 cars, furnace and a/c approx. 10 ys, shed roof shingles 2024, natural gas bbq hook up. Dont miss this opportunitywith a some TLC this home would be perfect for a large family, investors or handyman looking to put their finishing touches on a great property with a functional layout in a great neighbourhood! (id:55499)
RE/MAX Escarpment Realty Inc.
136 Cherry Street
Ingersoll (Ingersoll - South), Ontario
Beautiful 3 bedrooms fully upgraded semi detached home. Features wood flooring thru-out. Gourmet kitchen with S/S appliances, breakfast bar, backsplash, pot lights and Granite countertop thru-out. Garden doors off dining room to finished deck. Upper level boasts three good size bedrooms. finished basement with L Shaped family room including corner gas fireplace lot & high 4 piece bath. Extra deep lot 8' garage door. Loaded with extra 1984 sq ft finished living space. True Gem don't delay". (id:55499)
Homelife/miracle Realty Ltd
53 - 53 Bank Swallow Court
Kitchener, Ontario
The rent is $2400 plus utilities. The property is available for immediate occupancy. The property is a 2 bedroom and 2.5 bathroom townhome. The townhome is located in the Doon South Area of Kitchener. The property features a covered balcony and second floor laundry. The property has 2 parking spots. (id:55499)
RE/MAX Gold Realty Inc.
85 Summer Breeze Drive
Prince Edward County (Ameliasburg Ward), Ontario
Welcome to this stunning 4+1 bedroom, 3 bathroom home featuring a spacious 3-car garage and over 2,600 square feet of living space. This remarkable property includes a separate office on the main floor that can easily serve as an additional bedroom. Set on an expansive lot measuring 82.02 x 198.46 feet, the home boasts 9-foot ceilings and hardwood flooring throughout the main level. The kitchen is a chef's dream, complete with marble countertops, a stylish backsplash, and a dedicated serving area. Step outside from the kitchen onto the deck, ideal for entertaining guests. The interior showcases smooth ceilings, a luxurious ensuite master bathroom with a freestanding tub and walk-in shower, and a second-floor loft featuring a walk-in linen closet and plenty of storage options, including a convenient laundry room. Enjoy the warmth of the natural gas fireplace in the main living area, bathed in natural light from the large windows. The kitchen is highlighted by a spacious marble island with a breakfast bar and sleek black stainless steel appliances. The full basement, with its 9-foot ceilings, provides additional potential. Located on a school bus route, this home is just minutes away from provincial parks, campgrounds, beaches, Weller's Bay, marinas, vineyards, and conservation areas, making it the perfect retreat. (id:55499)
RE/MAX Community Realty Inc.
437 Lakeview Road
Fort Erie (334 - Crescent Park), Ontario
Welcome to this spacious and versatile 3+1 bedroom, 1+1 bathroom raised bungalow, offering over 2,300 sq ft of total living space just steps from the lake perfectly combining comfort, functionality, and lifestyle.The main floor features a bright, open-concept living and dining area, ideal for both everyday living and entertaining. The kitchen is well-equipped with ample cupboard and counter space, making it the heart of the home. You'll also find three generously sized bedrooms on this level, offering plenty of space for everyone.The fully finished lower level offers exceptional flexibility, complete with a huge additional bedroom, a 3-piece bathroom, and large windows that flood the space with natural light. The cozy rec room is a standout, featuring a wood-burning fireplace, a striking wood feature wall, and a sit-up bar, perfect for hosting or relaxing. With a separate entrance, this level also offers excellent in-law suite potential.Step outside into your private backyard retreat fully fenced and beautifully designed with a gazebo, koi pond, and lots of room to entertain or unwind. The garage, complete with workbench and storage adds even more convenience.Located just minutes from the lake, parks, schools, and all the amenities you need, this home truly checks all the boxes. Don't miss your chance - schedule your private showing today! (id:55499)
Keller Williams Edge Realty

