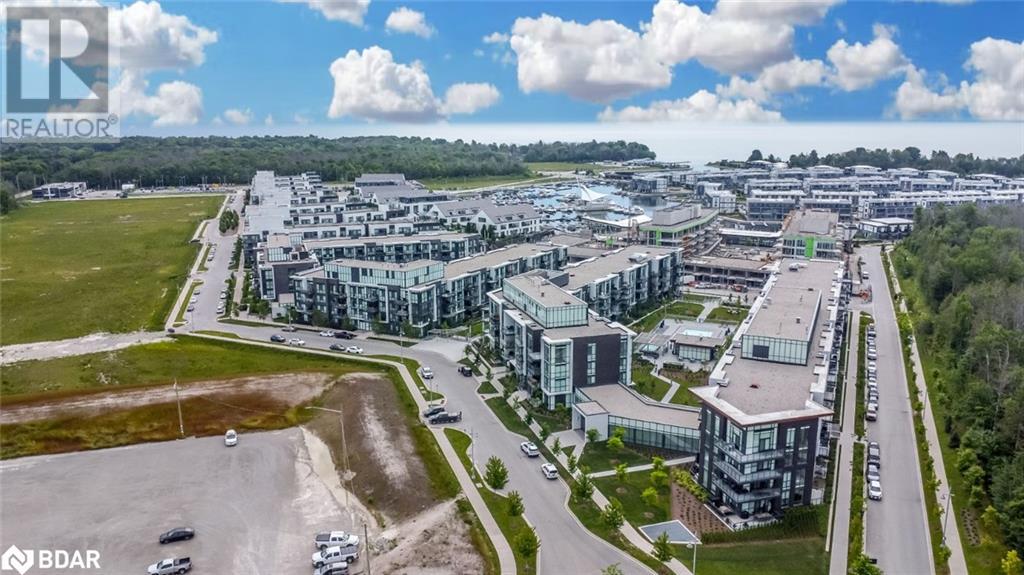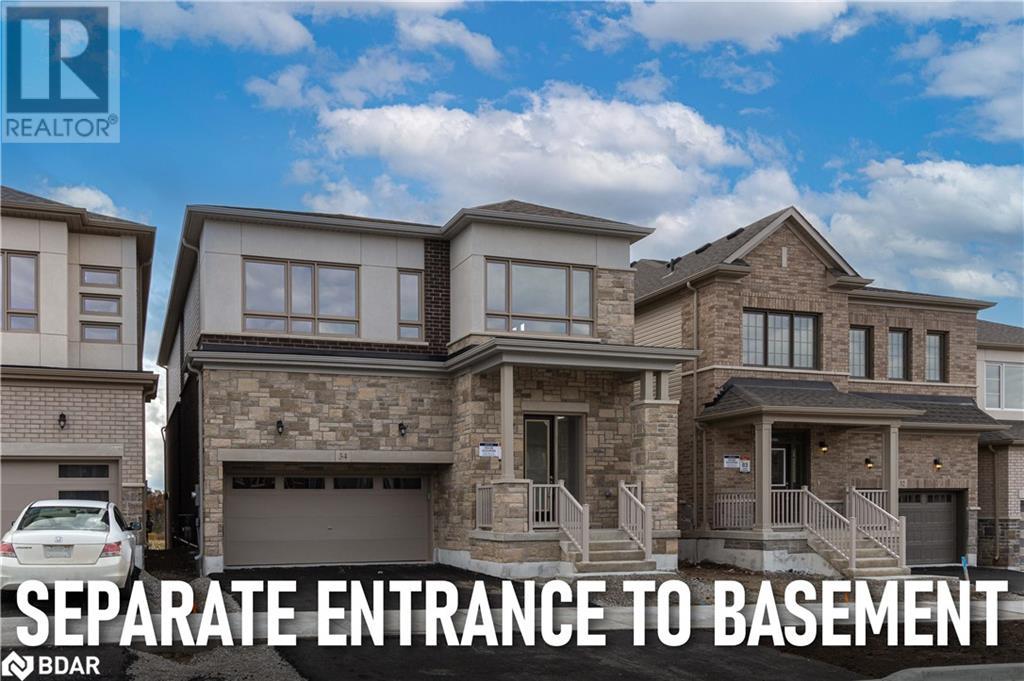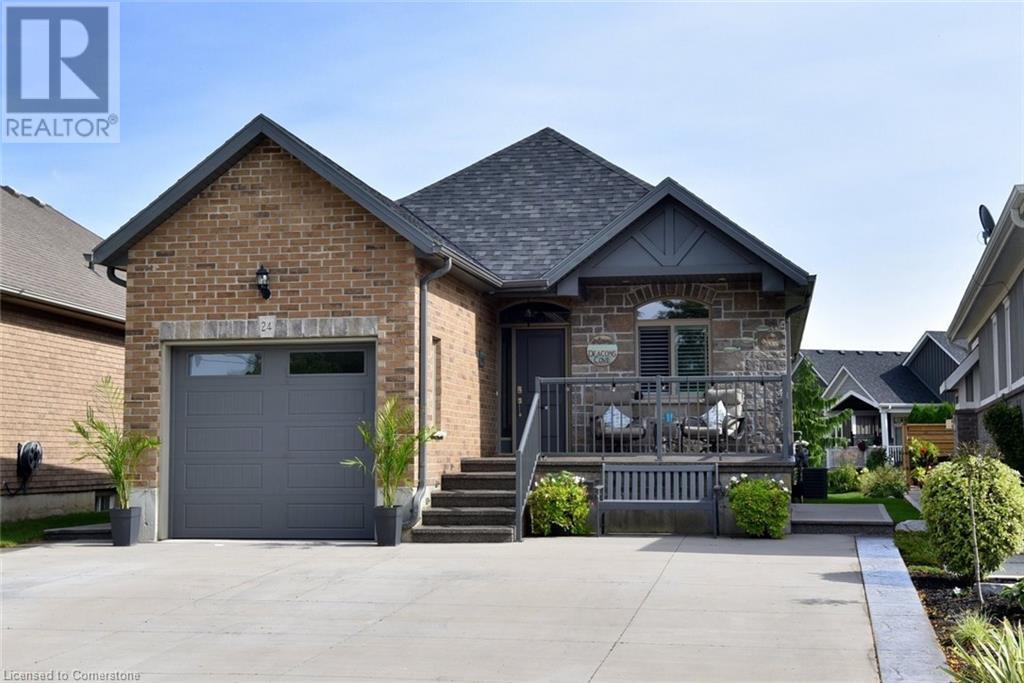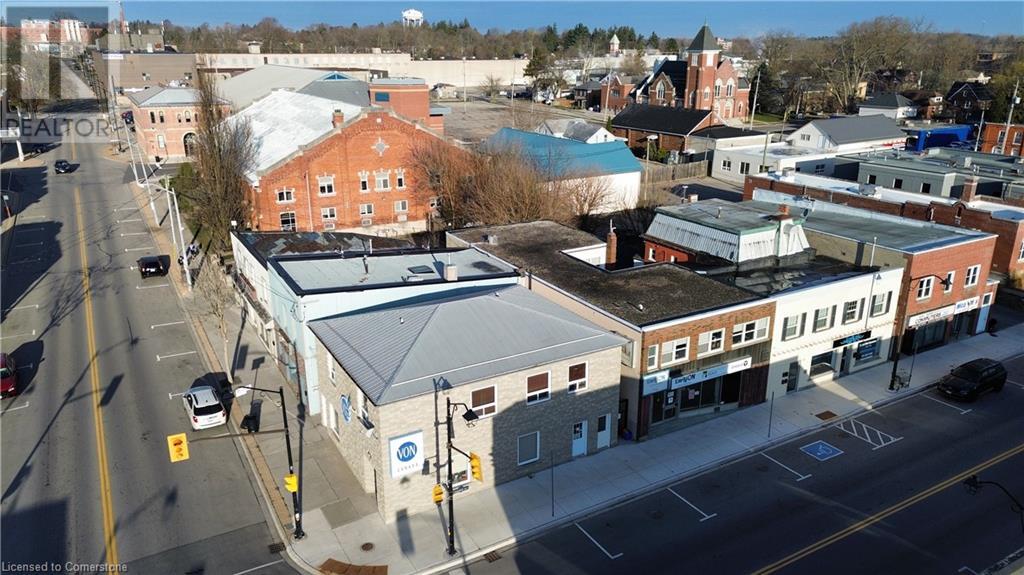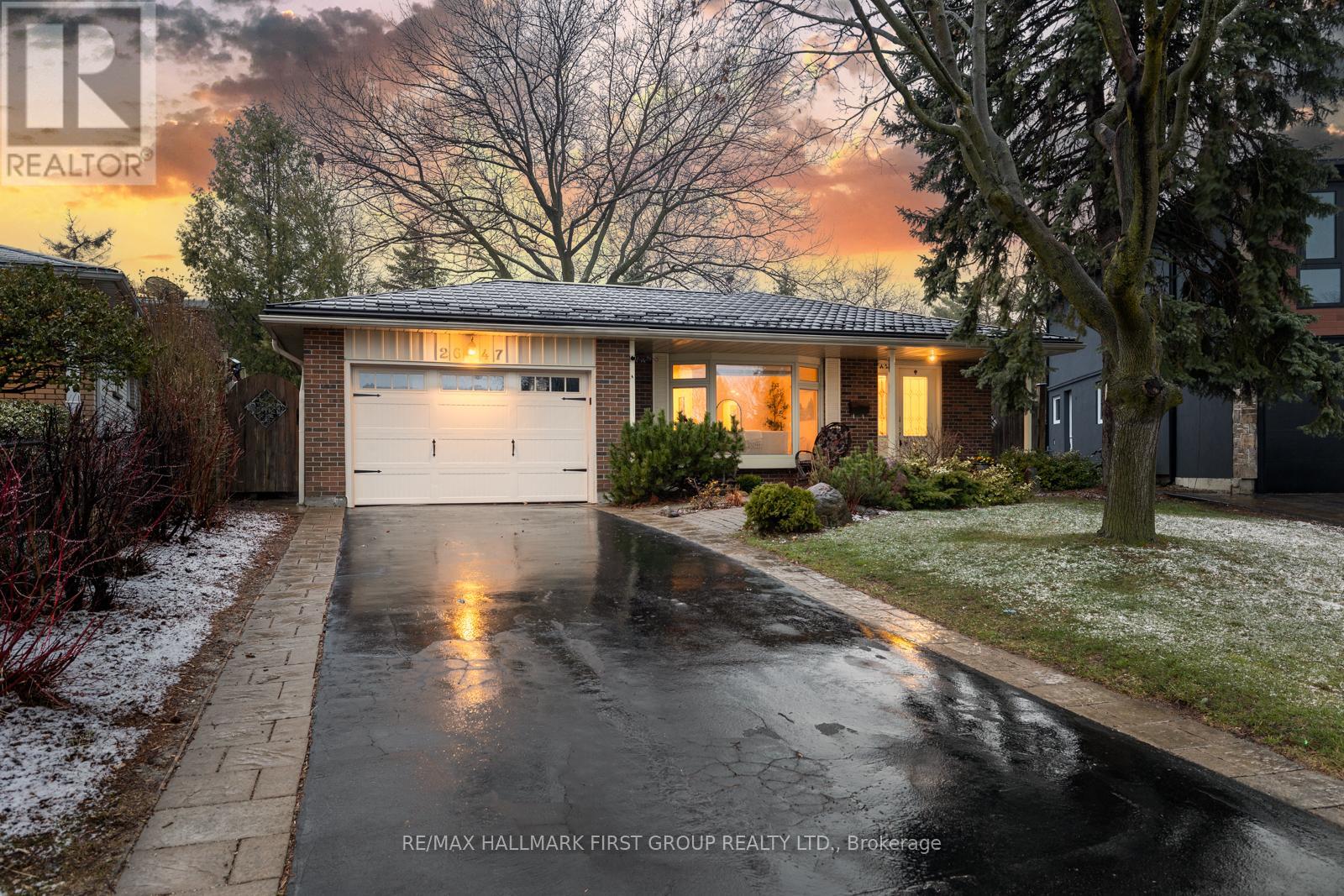161a New Lakeshore Road
Port Dover, Ontario
Lake Erie views from the front of the house and the Dover Coast golf course out back! Welcome to 161A New Lakeshore Road. Discover the charm of this Maple Crest 1.5 storey bungaloft home, offering 2,712 sq. ft. of thoughtfully designed living space. Featuring 3 bedrooms and 3 bathrooms, this property sits on a spacious premium lot, blending comfort with elegance. Step inside to an open and inviting layout, where the foyer flows seamlessly into the living room and kitchen. The main floor boasts beautiful engineered hardwood flooring throughout, with quality tile in the laundry room and bathrooms. The large kitchen is sure to impress, complete with Cambria countertops and backsplash, and equipped with premium Frigidaire Gallery appliances, including an induction cooktop, built in microwave/oven combo, refrigerator, dishwasher and wine fridge. The 24’x16’ living room, centered around a natural gas fireplace, offers the perfect setting for relaxing or entertaining. Extend your living space with the covered rear screened-in porch, a serene spot to unwind at the end of your day. The double garage provides ample room for vehicles, tools, and toys. Situated steps from The Links at Dover Coast Golf Course, fine dining at David’s Restaurant, and walking distance to the marina, beach and the vibrant downtown Dover shops and restaurants, this home encapsulates the best of small coastal town living. Make the move to 161A New Lakeshore Road and start enjoying the lifestyle you’ve been dreaming of. Check out the virtual tour and book your showing today. (id:55499)
RE/MAX Erie Shores Realty Inc. Brokerage
1450 Margaret Crescent
Penetanguishene, Ontario
BRAND NEW HIGH-EFFICIENCY FURNACE. This stunning custom built home boasts a detached two-car garage & carport connected to the main house by breezeway, providing convenience and shelter. The beautifully landscaped yard features an expansive deck, a charming gazebo, a greenhouse, & raised gardens, all backing onto a serene forest for unparalleled privacy. Upon entering the home, you're welcomed by a slate-tiled foyer that leads into a spacious family room with soaring cathedral ceilings and wide-plank, engineered hardwood flooring. The staircase ascends to the loft bedroom with a three-piece bathroom and walk-in closet (also great office space). The dining room flows seamlessly into the kitchen, which is adorned with quartz countertops, abundant pot lights, and modern cabinetry. Adjacent to the kitchen is a cozy living room with a gas fireplace and engineered hardwood flooring that extends into the hallway leading to a two-piece bathroom, two additional well-sized bedrooms, and a three-piece bathroom with a walk-in shower. The primary bedroom features a large walk-in closet, an ensuite bath with a Jacuzzi tub, and elegant large baseboards. The spacious laundry room, includes a folding area, & a separate large storage pantry complete the main living spaces. The basement offers even more versatility, with a cold storage room that connects to the detached garage, a bedroom, a workout room, & a multi-purpose space that could serve as a music room or TV room. The expansive recreation area is finished with Shaw high-end vinyl flooring, and there is ample storage throughout. This meticulously maintained home includes a furnace room, a water softener. Every detail has been thoughtfully considered—this home is move-in ready and sure to impress! Penetanguishene provides a blend of natural beauty, historical significance, and a welcoming community atmosphere, making it an attractive place to live for those seeking a more relaxed and fulfilling lifestyle. (id:55499)
RE/MAX Realtron Realty Inc. Brokerage
G211 Office #1 - 450 Hespeler Road
Cambridge, Ontario
Brand New contemporary office space located in the Business District of Cambridge tailored for professionals such as accountants, lawyers, insurance brokers, mortgage brokers, immigration consultants, financial advisors, real estate agents, and among others. The office comes equipped with a desk, chairs, a TV, wireless charging ports, WI-FI, includes a kitchenette and bathroom. Located Just South Of 401. Moments Away from Cambridge Centre Indoor Shopping Mall. This office is situated in the Galt building of the Cambridge Gateway Centre Plaza. The Plaza comprises of approx. 86,000 SqFt of Commercial Space. This intersection sees approx. an average of 50,000 cars daily (According to the Region of Waterloo), giving this plaza great exposure for your business! (id:55499)
Pontis Realty Inc.
180 St. Michele Place
Vaughan (Islington Woods), Ontario
Well Maintained 2 Storey 4 Bedroom Detached Home Is Located In The Heart Of Woodbridge. Efficiently Designed Eat-In Kitchen, Spacious Dining & Living Room And Open Concept Family Room Provide You Comfortable Daily Life. There Are Several Catholic Elementary Schools Nearby, A Large Community Centre Is Adjacent And Conservation Parks, Trails Are Surrounded. Professionally Landscaped Front & Back Yard, Finished Basement And Enough Parking Spaces In The Garage And Driveway. A Mall With Longos Right Behind The House And Steps To Public Transit and Minutes To Vaughan Mills Shopping Mall, Hwy 400 & 7. (id:55499)
Homelife Frontier Realty Inc.
415 Sea Ray Avenue Unit# 443
Innisfil, Ontario
TURNKEY LUXURY AT FRIDAY HARBOUR – PROFESSIONALLY DESIGNED 4TH-FLOOR CONDO WITH PREMIUM FINISHES & FOREST VIEWS! Welcome to the ultimate resort lifestyle at Friday Harbour, where this rare 4th-floor condo in the coveted High Point building offers turnkey luxury, custom design, and peaceful treed views that make every day feel like a getaway. Professionally styled inside and out by Madison Taylor Interiors, this fully furnished suite includes premium furnishings, kitchenware, two 65” Samsung Frame TVs, and Beautyrest mattresses - just bring your suitcase. One of the largest layouts in the building, the elongated floor plan with 10 ft ceilings and floor-to-ceiling windows is flooded with natural light, while the open-concept kitchen is ideally placed to soak in the sun and forest views. The primary bedroom features a 4-piece ensuite, and custom cabinetry replaces traditional closets for a clean aesthetic. Enjoy the perks of a substantial premium paid for the 4th-floor location, a partially covered balcony offering both sun and shade, underground parking conveniently located by the elevator, and a storage locker. Step outside your door to access forest trails and an incredible lineup of exclusive building amenities, including an outdoor pool, hot tub, theatre room, fitness centre, indoor games room, outdoor social spaces, and more. Beyond the building, Friday Harbour’s offerings include fine dining, casual eateries, shopping, marina, golf, spa, private beach club, splash pad, playground, seasonal festivals, water sports, winter skating - endless adventures where every season brings something new to discover! (id:55499)
RE/MAX Hallmark Peggy Hill Group Realty Brokerage
9 Walter Clifford Nesb Drive
Whitby, Ontario
Welcome to this beautiful, brand new 2-bedroom, 1-bathroom basement apartment, offering the perfect blend of modern design, space, and convenience. This spacious 1000 sqft above-graded welling is filled with natural light thanks to large windows and high ceilings that create an open, airy feel. Enjoy a thoughtfully designed layout that includes a modern kitchen equipped with brand new stainless steel appliances, sleek cabinetry, and plenty of counter space ideal for both everyday cooking and entertaining. The pot lights throughout add a clean, modern touch and brighten every corner of the home. The two generously sized bedrooms offer comfort and flexibility, perfect for families, professionals, or roommates. The full bathroom features contemporary finishes and fixtures, making it both functional and stylish. Step outside to enjoy a beautiful backyard a rare find in rental homes perfect for relaxing, entertaining, or just enjoying the fresh air. This unit comes with 1 dedicated parking spot, and its prime location means you're just minutes away from schools, grocery stores, and public transportation. Whether commuting or running errands, everything you need is within easy reach. Be the first to live in this freshly built unit, where every detail has been carefully considered to offer comfort, style, and functionality.? Above-grade & bright? High ceilings & pot lights? New stainless steel appliances? 1 parking included? Close to schools, transit & shopping? Access to a beautiful backyard?? This one won't last long! Book your showing today and make this stunning space your new home! (id:55499)
Royal LePage Signature Realty
34 Shepherd Drive
Barrie, Ontario
This New Great Gulf Build Offers A Luxurious Lifestyle With a $150K builder lot premium backing onto serene open green space, plus over $125k In Upgrades Across Its 3,155 Sq. Ft. Of Living Space. Featuring A Walk-Out Basement, 5 Bedrooms, And 4.5 Baths, With The Flexibility To Convert The 2nd floor Den Into A 6th Bedroom, This Home Adapts Effortlessly To Your Evolving Needs. Boasting endless Interior And Exterior Enhancements. Soaring 10-Foot Ceilings On The Main Floor And 9-Foot Ceilings On The Second Floor. The Main Floor Bedroom With An Attached Bath Is Perfect For In-Laws, While The Separate Side Entrance And Walk-Out Basement Provide Endless Possibilities. All New Stainless Steel Kitchen Appliances Including Gas Stove. The Homes Open Layout Seamlessly Merges The Living, Dining, And Kitchen Spaces, Complemented By Thoughtful Upgrades Including A Gas Fireplace, Smooth Ceilings, Kitchen Pots And Pans Drawers, A Garbage Bin Pullout Drawer, 8-Foot Tall Exterior Front Door, upgraded hardwood floor throughout, quartz countertops in all bathrooms. Set In A Serene Location Backing Onto A Open Green Space, Yet Conveniently Close To The GO Station And Amenities, This Property Also Features A Double-Car Garage For Secure Parking. Dont Miss The Opportunity To Own This Stunning Home With Modern Upgrades And A Functional Design Tailored For Todays Lifestyle. (id:55499)
Keller Williams Experience Realty Brokerage
80 New Lakeshore Road Unit# 24
Port Dover, Ontario
Welcome to the highly sought after South Coast Terrace community in beautiful Port Dover! Perfect for downsizers or snowbirds, this immaculate bungalow is literally finished from top to bottom with high quality finishes, and features over 2,000 sq. ft. of beautifully finished living space. The extended stamped concrete porch welcomes you into a bright and open floor plan, with gorgeous hardwoods throughout. The stunning kitchen features extended height cabinetry with island and quartz countertops that flows seamlessly into the living area and newly added four season sunroom with custom blinds! The generous primary suite features a 3-piece bath with walk in shower and walk in closet. A second bedroom, main 4-piece bath and laundry room complete the level, and features California shutters throughout. The professionally finished lower level has the “wow” factor with gorgeous custom lighted built-ins, integrated speakers, electric fireplace and wet bar. A third bedroom, 3-piece bath and den/office complete this total package. This is a unique gated community that offers direct beach access, a lovely pool area and tennis/pickleball court to maintain an active lifestyle! Located close to all the amenities that make Port Dover special … nothing left to do with this property but to move in!! (id:55499)
Royal LePage Trius Realty Brokerage
103 Commuter Drive
Brampton (Northwest Brampton), Ontario
Gorgeous 4+2 Bedroom, 3+1 Washroom Home Situated On A Large Premium Pie-Shaped Lot in The Mount Pleasant Neighbourhood.! This Beautifully Maintained Property Features A Finished Basement With 2 Bedrooms, a Full Washroom, a Separate Side-Door Entrance, And a Separate Laundry, Perfect For Extended Family Or Rental Income. Located at 103 Commuter Drive, This Is A True commuter's Dream, Just Steps From Mount Pleasant GO Station, Schools, Library, Community Centre, And All Major Amenities. Enjoy Hardwood Flooring On The Main Floor, 9 Ft Ceilings, And A Spacious, Upgraded Kitchen, And Stainless Steel Appliances. The Primary Bedroom Boasts A Large Walk-In Closet, A Well-Appointed Ensuite With Jacuzzi Tub, And Ample Natural Light. Additional Bedrooms Are Generously Sized And Ideal For Growing Families. Convenient Second-Floor Laundry, Plus Another Laundry Area In The Basement. Close To Cassie Campbell Community Centre, Lionhead Golf & Country Club, Parks, Transit, Shopping, And More. Move-In Ready With Space, Style, And Income Potential This Home Has It All! (id:55499)
RE/MAX Gold Realty Inc.
69 Robinson St
Simcoe, Ontario
69 Robinson St. features Steel roof in 2012 , main floor leased to the VON since new in 2012 ,upper 2 apartments with separate entrances and separate utilities sold in conjunction with 10 Colborne St. N leased to the Haldimand -Norfolk Reach since 2003, featuring a newer roof newer HVAC system. New boiler in 2024. approximately 4800 sq.ft. Seller will consider a Seller take back mortgage to a qualified Buyer. The Seller will consider severing the two properties. This is a unique offer of 2 extremely well maintained buildings with long term tenants and fully executed leases. (id:55499)
Royal LePage Trius Realty Brokerage
33 Merigold Street
St. Catharines (458 - Western Hill), Ontario
Cute 3 bedroom, 1.5 Storey home with detached single garage located in West St. Catharines. The main floor features hardwood flooring, spacious kitchen with plenty of cabinets overlooking bright dining room, separate large main floor living, master bedroom and 2 piece bath. The second floor features 2 large bedrooms, an office and a renovated 4 piece bathroom. The basement has been professionally rebuilt with full permits and engineered drawings. There is a third bath partly finished, a storage room and a rebuilt basement walkout. The exterior also features a single car carport and a separate uncovered single parking space. (id:55499)
Royal LePage NRC Realty
2647 Misener Crescent
Mississauga (Sheridan), Ontario
Welcome To This Exceptional Family Home, Nestled On A Premium Pie-Shaped Lot In The Sought-After Sheridan Homelands Community, Tucked Away On A Quiet, Desirable Crescent. This Lovingly Maintained Residence Boasts A Bright, Move-In Ready Interior, Serene Unobstructed Views From The Living Room Window, Freshly Painted With Gleaming Hardwood Floors Throughout And Worry-Free Metal Roof (With Transferrable 50 Year Warranty). The Spacious Galley Kitchen Features High-End Maple Wood Cabinetry, Luxurious Quartz Countertops, A Cozy Eat-In Area, And A Skylight That Floods The Space With Natural Light. With Four Generously Sized Bedrooms, Including A Primary Suite Complete With Its Own Ensuite, Theres Room For Everyone. The Finished Basement Provides Additional Living Space With An Inviting Gas Fireplace And A Convenient 3-Piece Bathroom. Step Outside To A 77-Foot-Wide Private, Fully Fenced Backyard With Mature Trees, Elegant Interlocking Patios, And Two Side Yards Offering Full Privacy. Ideally Located Within Walking Distance To Top-Rated Schools (U Of T- Mississauga, International Baccalaureate, French Immersion), Scenic Ravine Trails, Green Spaces, And A Public Outdoor Pool, Tennis And Pickleball Courts. Minutes From Shopping, Restaurants, The QEW, 403, And GO Transit Express Trains To Union - This Home Offers The Perfect Balance Of Modern Comfort And Tranquil Living In A Prime Location On A Neighbourly Crescent. (id:55499)
RE/MAX Hallmark First Group Realty Ltd.





