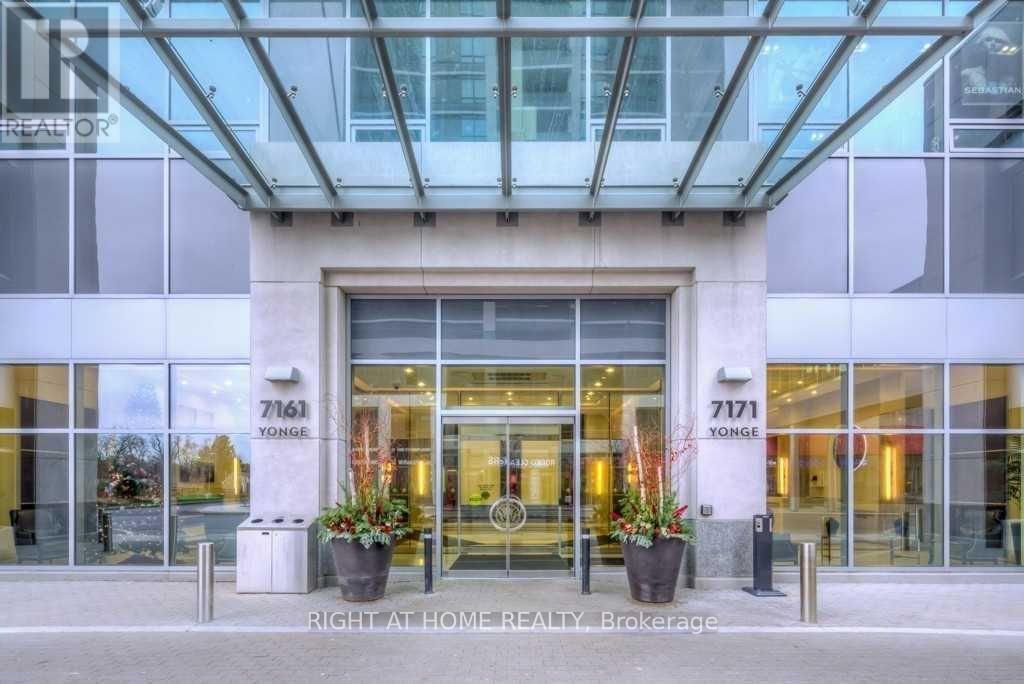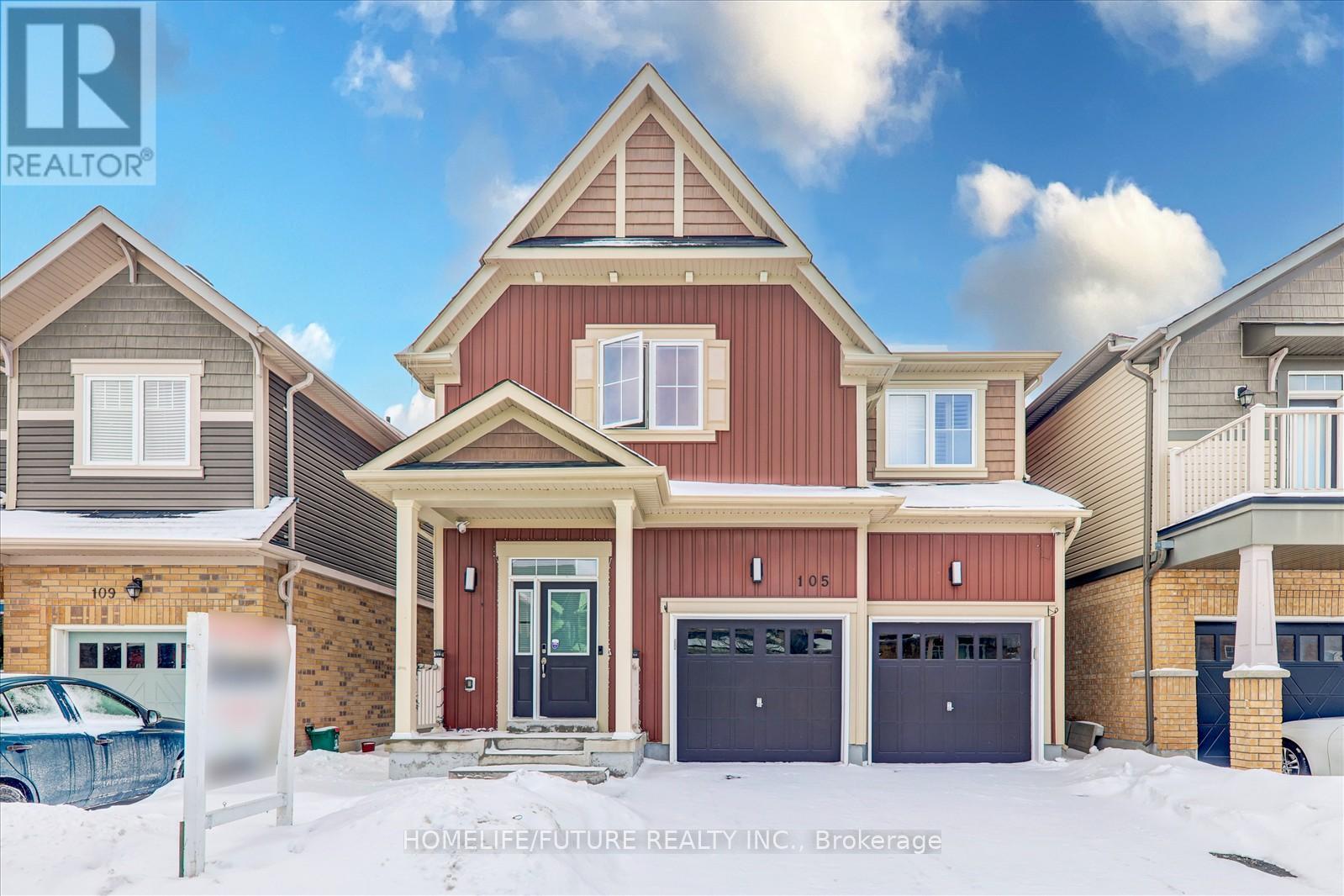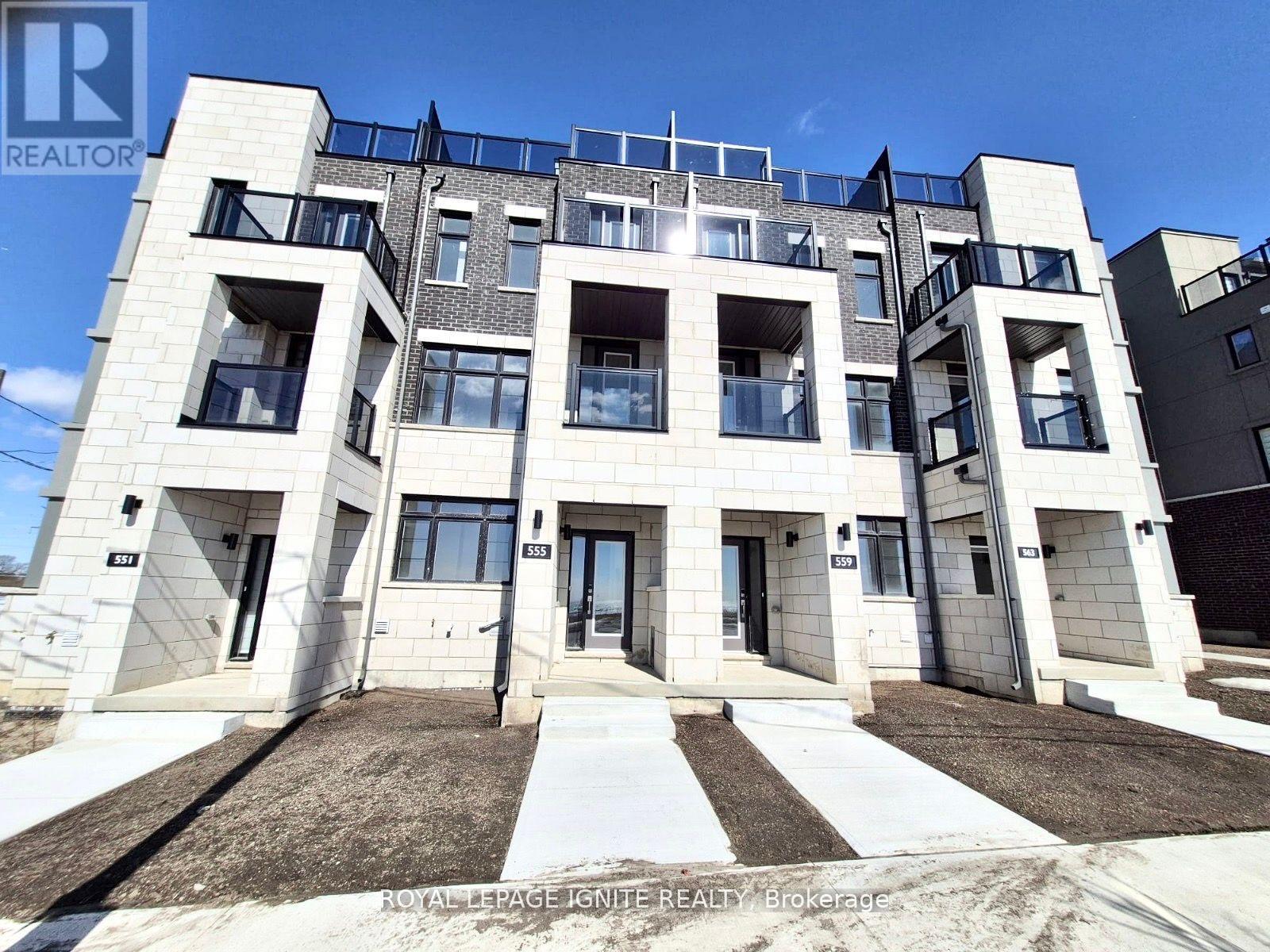79 Big Canoe Drive
Georgina (Sutton & Jackson's Point), Ontario
Welcome to this exceptional 2,837 square foot home, beautifully situated on a ravine lot that offers both privacy and breathtaking views. Featuring a walkout basement, 9-foot ceilings on the ground floor, large 16x16 tiles, oversized windows, and 8-foot doors, this home exudes a sense of openness and natural light. The modern design includes upgraded showers, a cold room for extra storage, and a 200-amp electrical panel. The second floor boasts 9-foot ceilings with a coffered ceiling in the master bedroom, along with upgraded trim and baseboards. Perfect for both entertaining and relaxing in a serene setting, this property combines style, comfort, and functionality, offering an unparalleled living experience. (id:55499)
King Realty Inc.
132 - 2 Dunsheath Way
Markham (Cornell), Ontario
Fabulous Bright & Spacious Corner Townhome in a Prime Location! This Stunning Open Concept End Unit Offers the Perfect Blend of Comfort, Style, and ConvenienceIdeally Situated Just Minutes from Public Transit, Top-Rated Schools, Parks, Community Centres, Shopping, Hospital, and Easy Access to Hwy 7 & 407. Enjoy the Extra Light and Privacy that Comes with this Rare Corner Unit, Featuring a Beautiful Hardwood Staircase with Stylish Iron Railings and Large Windows Throughout That Flood the Home with Natural Light. The Modern Kitchen Boasts a Center Island, Sleek Granite Countertops, and a Brand New Samsung Smart StovePerfect for Family Meals or Entertaining Guests. The Airy Main Floor Layout Overlooks a Trendy, Well-Maintained Complex. Upstairs, You'll Find Two Spacious Bedrooms with Generous Closets, Renovated Bathrooms Featuring Stylish New Vanities, Plus a Versatile Third-Level Den/Loft Area and a Private Rooftop Terrace with a Spectacular Unobstructed View Overlooking the ParkIdeal for Relaxing or Hosting Guests. Underground Parking and Locker IncludedOffering Both Convenience and Extra Storage. This Exceptional Home is Move-In ReadyDont Miss Out on This Unique Opportunity! (id:55499)
Exp Realty
Ph209 - 7161 Yonge Street
Markham (Thornhill), Ontario
Experience Urban Luxury in the Heart of Thornhill. Step into this stunning 3-bedroom, 2-bathroom condo featuring 1,210 sq. ft. of bright, open-concept living space. Enjoy breathtaking panoramic southwest views from your expansive 160 sq. ft. L-shaped terrace, perfectly positioned to showcase the CN Tower and the vibrant city skyline. This exceptional unit includes 2 parking spaces and 3 large lockers, providing rare convenience and generous storage. The thoughtfully designed layout is perfect for both everyday living and entertaining, with floor-to-ceiling windows that fill the space with natural light. Residents enjoy premium amenities such as a 24-hour concierge, fitness center, indoor pool, sauna, party room, and guest suites, delivering the best in hotel-style living. Located at Yonge and Steeles, you're just steps from world-class shopping, dining, and entertainment, with easy access to public transit and major highways, and the upcoming Yonge subway line extension. This is a rare opportunity to own in a high-demand, fast-growing neighborhood. Don't miss your chance to own this incredible unit at one of the best prices on the market (id:55499)
Right At Home Realty
B104 - 7950 Bathurst Street
Vaughan (Beverley Glen), Ontario
Welcome To This Beautiful, Newly Constructed 2 Bedroom, 2 Bathroom Condo In The Heart Of Thornhill! Perfectly Blending Contemporary Design With Comfort And Convenience, This Rare 1,311 Sqft Corner Unit Features A Functional 946 Sqft Interior Layout With 9 Ft Ceilings And A Massive 377 Sqft Private Terrace. The Spacious Living And Dining Area Offers Flexibility To Design Your Space Without Limiting Your Options, Making It Easy To Tailor The Layout To Your Lifestyle And Needs. It Offers Direct Access To The Terrace From Both The Kitchen And The Second Bedroom, Along With A Private Entrance From The Outside. Ideal For Those Seeking Elevator-Free Living. The Modern Kitchen Boasts Quartz Countertops, Built-In Stainless Steel Appliances, And A Central Island, While The Spacious Primary Bedroom Includes Two Large Closets And A Stylish Ensuite. The Second Bedroom, With A Large Closet And Terrace Walk-Out, Gives The Feel Of Townhouse Living With The Full Benefits Of A Condo. Enjoy Exceptional Amenities Like A 24-Hour Concierge, Rooftop BBQ Terrace, Fitness And Yoga Studios, Party And Games Rooms, Guest Suite, Pet Wash Area, And Elegant Co-Working Spaces. All Within Walking Distance To Top Schools, Parks, Promenade Mall, Walmart, No Frills, And Popular Dining Options. (id:55499)
RE/MAX Premier Inc.
131 Reflection Road
Markham (Cathedraltown), Ontario
Absolutely Gorgeous Well Maintained 4+1 Bdrm Double Garage Detached House In Cathedraltown!!! Approx 3095 sqft Finished Living Area Per MPAC (2262 SqFt 1st & 2nd Flr + 833SqFt Finished Bsmt Area). The Best Opportunity To Living In Top School Zone! Nokidaa P.S (Rank 130/3021) & St. Augustine Catholic High School (Rank 6/747 ). Bright And Spacious Home With Tons Of Upgrades , Great Layout, 9' Ceiling On Main Flr And Lots Of Pot Lights. Hardwood Flr & New Paint On Main & 2nd Flr, Oak Staircase, Morden Kitchen With Center Island, Finished Basement, Main Floor Laundry, Direct Access To Garage. Professionally Done Interlocked Driveway And Yard, Close To Parks, Restaurants, Shopping Mall, Supermarket, Easy Access To Hwys. (id:55499)
Homelife Landmark Realty Inc.
23 Long Stan
Whitchurch-Stouffville (Ballantrae), Ontario
Life is cared for, and enjoyed, in the Gated Community of Ballentrae Golf and Country Club. Close to Musselman's Lake, Main St. Stouffville and the convenience of Hwy 404/Aurora/Newmarket - this amenity rich neighborhood includes lawn, snow and all outdoor maintenance. Approx 1700 SF. Enjoy the walking trails, swimming, tennis, gym, bocce, billiards, Golf and of course making friends with the likeminded neighbours. This like new home is beautiful, totally renovated: New Low Argon Gas Windows 2023, professionally designed, elegant atmosphere, immaculate condition and bright. Main floor: Two bedrooms, Two baths and a den, open concept, custom kitchen full of upgrades, overlooking Dining and Living Rooms, Canadian 7.5in White Oak Hardwood Flooring throughout main floor. Walkout to the lovely, private view from the covered south/west facing back Patio, BBQ. Enjoy the outdoor space & lush gardens with friends and family. Main floor laundry and entry to insulated two car garage. Open basement for you to finish as you desire. Love the feeling in this home. There are many cost saving factors to consider. Note: Sheet of upgrades and improvements available attached to listing. Make the BGCC your new home. (id:55499)
Century 21 Heritage Group Ltd.
160 Cambridge Court
Richmond Hill (South Richvale), Ontario
Welcome to this Beautiful Sun-filled House on a Quite Court in Prestigious South Richvale. Back on Golf Course with Breathtaking view. Fully renovated in 2020 with practical layout 5 Bedrooms 6 Bathrooms Two Kitchens. Open Concept Kitchen with elegant center island and Backsplash. Main Level has Large family room, Study Room, Dinning Area W/O to a huge Backyard Deck for BBQ and Entertainment. Bay window with sitting area Perfect for enjoying stunning Golf Course view. W/O Basement has a Separate Entrance One Bdrm apartment with full kitchen and laundry room for potential rental Income. New Furnace, AC, Water Heater(2020). Interlocking Driveway and side stairs to backyard(2023), Finished Garage Ceiling, Drywall, Floor(2023). New backyard Deck (2021). Roof Insulation (2019). 4 Parking Spaces on the Driveway. Security system with 7 cameras. Automatic Garage Doors. Smart Front Door Lock (2023). Step to High Ranked Langstaff SS. Min. to Hwy 407, 404, Yonge St, Richmond Hill Center, Shopping Plazas, GO Stations. (id:55499)
Real One Realty Inc.
1268 Trowbridge Drive
Oshawa (Centennial), Ontario
Step into a home where pride of ownership truly shines! Over the past 5 years, this property has undergone a remarkable transformation with thoughtful upgrades that beautifully blend style, comfort, and functionality. From top-to-bottom vinyl flooring (20212023) to a brand-new kitchen renovation completed in 2025, with over $25,000 invested, no detail has been overlooked. Enjoy total peace of mind with major mechanical updates including a new furnace, heat pump, and humidifier (2023), along with enhanced attic insulation for year-round energy efficiency. The home features modern pot lights throughout the living, dining, kitchen, and upper levels(20232025), a fully renovated basement washroom (2021), and stylish new main doors and bedroom doors installed in 2025. Custom closet systems in all bedrooms and landing areas (2023), fresh full-house paint (2025), and a professionally paved driveway (2023) further enhance both practicality and curb appeal. Whether you're relaxing in the beautifully finished basement or entertaining in the reimagined kitchen with a stainless steel gas range and vented hood, this home checks every box. Turnkey, modern, and move-in ready it's a rare find that truly stands out. EXTRAS** S/S Stove, S/S Fridge, S/S B/I Dishwasher, S/S Range Hood, Washers, Dryers. (id:55499)
RE/MAX Community Realty Inc.
C19&c20 - 3101 Kennedy Road
Toronto (Milliken), Ontario
Gourmet City Commercial Condos Prime Opportunity in Scarborough!Located in the southeast quadrant of Kennedy Rd & McNicoll Ave, this brand-new commercial condo offers exceptional exposure on Kennedy Rd, with direct access from both Kennedy Rd and Milliken Blvd. The building features modern architecture and high-quality finishes.This corner combined unit providing a blank canvas to customize your ideal commercial space.Permitted uses include: Restaurant Bakery Cafeteria Plus many other retail or service-based businesses catering to diverse communitiesHighlights: Ready for dine-in restaurant setup Minutes to Hwy 404 & 407 Excellent potential for a wide range of business ventures Strategic and convenient location in a high-traffic area Don't miss this versatile investment or business opportunity in a thriving Scarborough neighborhood! (id:55499)
Hc Realty Group Inc.
105 Blackwell Crescent
Oshawa (Windfields), Ontario
A Beautiful 4 Bedroom With 3 Bathroom 3 Storey Detached In Prestige Winfield Community In North Oshawa. 9 Ft Sooth Ceilings With Pot Lights On Main Floor, Formal Dining Rm, Family Rm W/ Gas Fireplace And Custom Built-In Shelves With Stunning Light Fixtures, Loads Of Windows Providing Abundant Natural Light, Hardwood Floors Throughout, Oak Staircase, California Shutters, Double Door Entry At Front, Sun Filled Breakfast Area W/ Breakfast Bar, 5 Pc Ensuite Bathroom In Master Bedroom, 2nd Floor Laundry Rm, Interior Access To The Double Car Garage, House Situated In A Convenient Location, Close To 407 & 412, Mins Driving To Ontario Tech University/Durham College, An Exceptional Variety Of High Rated Public & Secondary Schooling Options In Walking Distance. Very Close Proximity To Costco & Other Big Box Retail Stores, Restaurants, Shopping Etc. 5 Mins Drive From Kedron Dells Golf Club. School Bus Route, Park, Shopping Mall, Etc. (id:55499)
Homelife/future Realty Inc.
79 - 391 Beechgrove Drive
Toronto (West Hill), Ontario
Rarely Offered 3-Bed, 3-Bath in Natures Path Townhomes. Bright, south-facing unit in a family-friendly community filled with natural light and thoughtfully designed for modern living. The open-concept main floor features high ceilings, a spacious living and dining area, and a sleek kitchen with a large center island and plenty of storage. An additional flex space off the kitchen is perfect for a home office, playroom, or second dining/lounge area, with walkout access to a private patio equipped with a gas BBQ hookup and direct access to the parking lot. Convenient 2-piece bathroom on the main level. Downstairs, the primary bedroom includes a private ensuite, plus two more bedrooms and a full 4-piece bath complete the lower level. Steps to TTC, major highways, parks, waterfront trails, and shopping. A solid choice for families looking for comfort, flexibility, and a great location. (id:55499)
Royal LePage Supreme Realty
555 Port Darlington Road
Clarington (Bowmanville), Ontario
Great Opportunity live in brand new townhouse! Welcome to Lakebreeze! GTAs largest master-planned waterfront community, Offering this Luxury Townhouse, Featuring An Expansive Master Facing The Water on the Upper floor along with W/I Closet and 3-pc Ensuite! Elevator from Ground to Rooftop Terrace! Breath taking view of water from each flr!A Den on theGrd Level!Grt Room in the 2nd Flr with a Balcony! Upgrd Kitchen!QuartzCountr!Tot.2651 Sqft of lux. living Area(2066 indoor+585 outdoor)!OakStairs! Metal Pickets!Hardwood Flr!9 ft Smooth Ceiling! Elevator! (id:55499)
Royal LePage Ignite Realty












