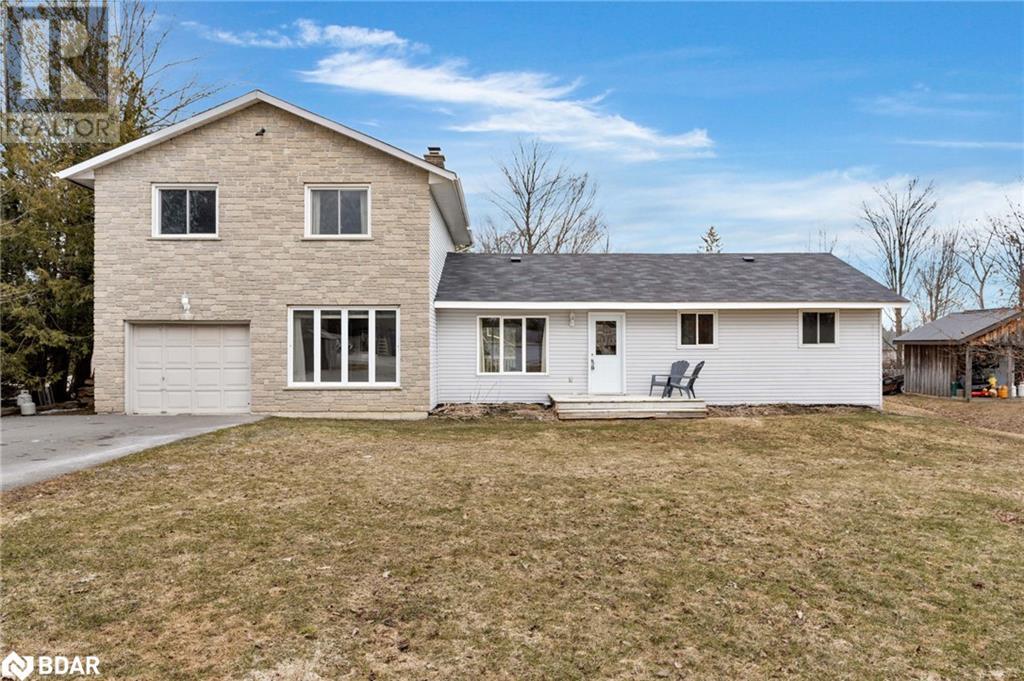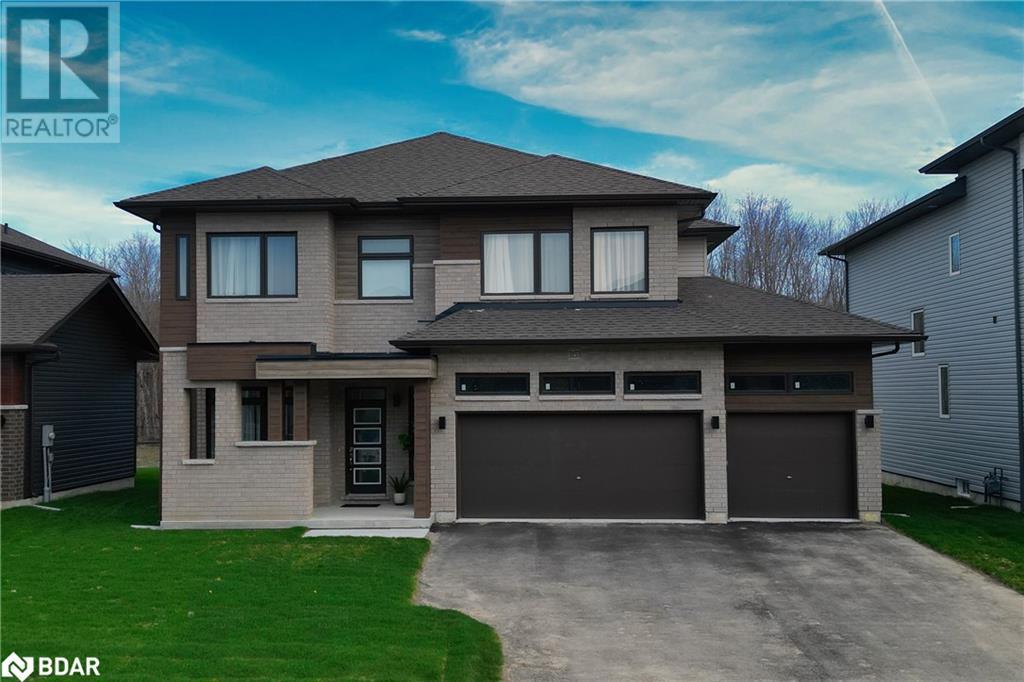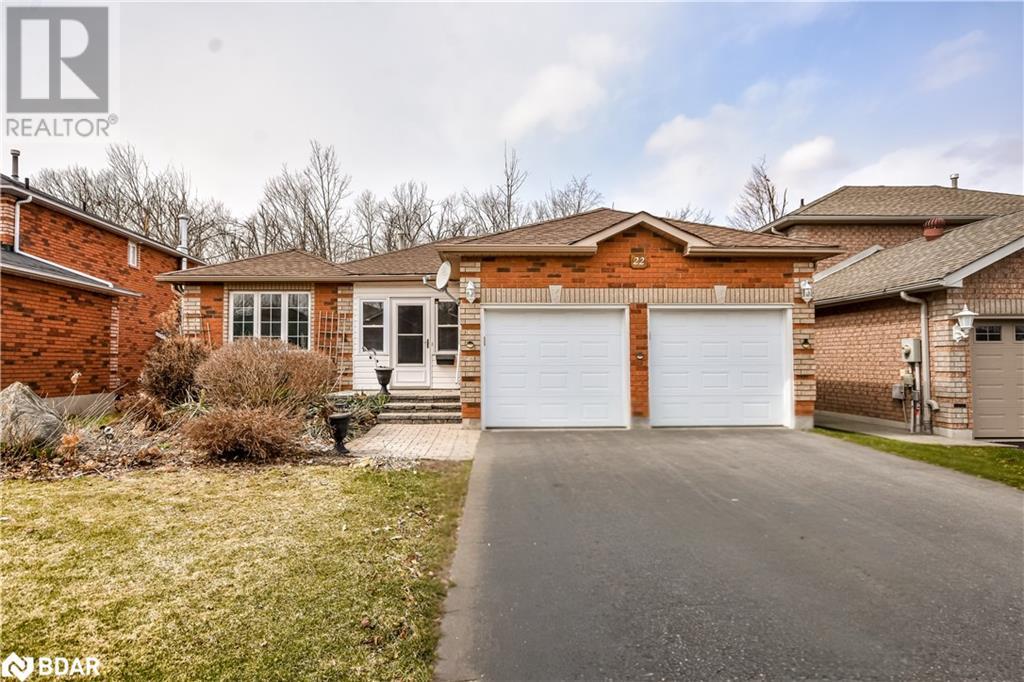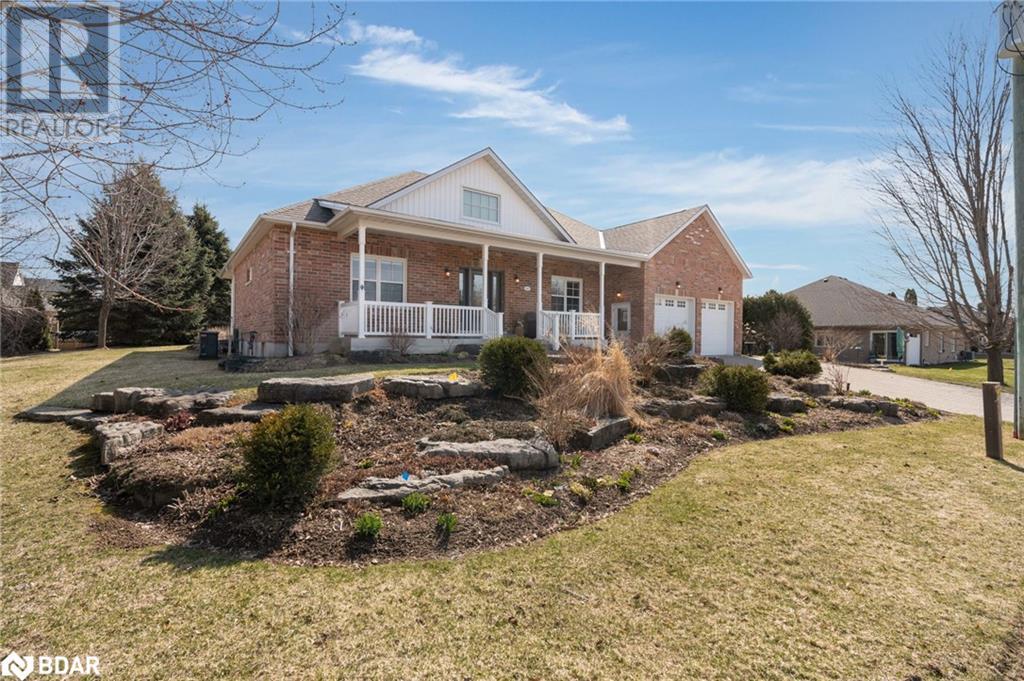2411 Southwood Road
Gravenhurst, Ontario
REMARKABLE RETREAT WHERE REFINED LIVING MEETS THE NATURAL BEAUTY OF MUSKOKA ON NEARLY 90 PRISTINE ACRES! Set against an awe-inspiring Muskoka backdrop, this breathtaking property offers nearly 90 acres of tranquil, wildlife-rich land accented by multiple ponds, total privacy, and trails winding through a forested landscape, and it borders approximately 100 acres of crown land for even more seclusion. Tucked away from the road, this beautifully updated bungalow spans over 1,500 sq. ft. with an open-concept layout, soaring wood plank cathedral ceilings, engineered hickory hardwood floors, and updated fixtures. The stylish kitchen shines with white cabinetry, Cambria countertops, a herringbone tile backsplash, stainless steel appliances, and a waterfall-edge peninsula with seating. Just off the kitchen, the dining room presents a built-in sideboard with drawer storage and a matching Cambria countertop. The living room is a showstopper with massive windows overlooking the pond, a cozy wood stove, and a walkout to a deck. The primary bedroom offers access to a private deck and includes a remodelled ensuite finished with modern accents and heated flooring. Convenient main-floor laundry adds everyday ease with an upgraded washer and dryer. Outside, the property is surrounded by a nicely maintained lawn and mature gardens enhanced by an in-ground sprinkler system, with frequent wildlife sightings, including swans, ducks, beavers, deer, moose, and bears. A newer carport, detached garage, and driveway parking for 10+ vehicles ensure ample room for family and guests. Additional features include an updated HRV unit, newer A/C, high-speed internet availability, and a 10 kW generator that offers peace of mind and uninterrupted power, ideal for remote work. Located just a short drive from dining, shops, schools, and medical services and close to popular local attractions - this is a once-in-a-lifetime opportunity to own a property that's as stunning as it is serene! (id:55499)
RE/MAX Hallmark Peggy Hill Group Realty Brokerage
80 Daphne Crescent
Barrie, Ontario
FAMILY-FRIENDLY LIVING WITH SPACE, STYLE AND A BACKYARD TO LOVE! Welcome to this fantastic raised bungalow located in a quiet, family-oriented neighbourhood in North Barrie. Offering easy access to schools, Ferris Park, shopping, dining, and Highway 400, this home is just minutes from Georgian Mall, Little Lake, Kempenfelt Bay, and downtown Barrie. The exterior features standout curb appeal with a modern mix of siding and classic brick, oversized front windows, and a covered entry. Inside, enjoy a bright and functional layout with an open-concept kitchen, dining, and living area filled with natural light and warm modern finishes. The main floor includes three bedrooms and a full four-piece bath, while the lower level offers a fully finished two-bedroom in-law suite with its own entrance, separate laundry, upgraded insulation, fireproofing, and stylish updates. Step outside to a large, fully fenced backyard with mature trees, a garden shed, gazebo, and a cozy fire pit area - perfect for gatherings or quiet family evenings at home. With an attached garage, parking for five vehicles, and recent updates including the furnace, AC, shingles, and flat roof membrane, this #HomeToStay is ready to impress. (id:55499)
RE/MAX Hallmark Peggy Hill Group Realty Brokerage
99 Churchland Drive
Barrie, Ontario
Located in one of Barrie's desirable neighbourhoods - Holly community, this well-kept 3-bedroom backsplit offers a smart layout, curb appeal, and thoughtful updates throughout. Step inside to a bright and functional main level featuring a modern eat-in kitchen, direct garage access, and great flow for everyday living. The lower level is warm and inviting, with hardwood flooring, a cozy gas fireplace, and a walkout to the backyard deck and patio creating a perfect secondary living space. Just off the living room, you'll find a tucked-away office nook with a second walkout to the yard, offering flexible space for remote work or a hobby area. The laundry room is both stylish and practical, with custom built-in cabinetry that keeps things organized. Upstairs, you'll find three generously sized bedrooms and a refreshed 4-piece bathroom, all carpet-free for a clean, modern feel throughout.The fully fenced backyard is ideal for relaxing or entertaining, and the exterior has fantastic curb appeal. Located close to schools, parks, shopping, rec centres, and Highway 400, this home is ideal for commuters and those looking to settle in a friendly, established community. Whether you're a first-time buyer or looking to upgrade your space, this home offers a great opportunity to get into one of Barrie's most desirable family neighbourhoods. (id:55499)
RE/MAX Hallmark Chay Realty Brokerage
23 Greengables Drive
Hawkestone, Ontario
Welcome to your new home in the charming community of Hawkestone, just a stone's throw from the scenic shores of Lake Simcoe. This four-bedroom residence showcases a spacious layout on a generous lot, perfect for families or those seeking tranquility. As you step onto the main level, you are greeted by a bright and inviting kitchen, featuring a convenient island complete with breakfast bar seating, ideal for casual meals or entertaining guests. The airy living room showcases a beautiful double-sided wood fireplace, seamlessly connecting to the dining room, making it the perfect space for family gatherings. Enjoy effortless entertaining with direct access to the deck, where outdoor dining and relaxation await. This level also includes two comfortable bedrooms, a thoughtfully designed laundry room with ample storage, and a main 4-piece bathroom, ensuring ease and practicality for everyday living. Ascend to the upper level to discover two additional bedrooms, highlighted by a luxurious bathroom suite with heated floors. The primary bedroom offers double closets and hardwood floors. Outside, the property features a large paved driveway with parking for up to 8 vehicles, complemented by a single-car garage with interior access and two garden sheds for additional storage. (id:55499)
Revel Realty Inc.
3153 Searidge St Street
Severn, Ontario
Luxury Lakeside Living at Serenity Bay! This stunning, brand-new detached home is located in an exclusive community on the shores of Lake Couchiching, offering private lake access, scenic trails, and year-round outdoor enjoyment. 59 ft. premium lot location with forest-view and pond view. Built in 2024 with transferable Tarion warranty, the Cardinal 5 model boasts 2,526 sq. ft. with 4 spacious bedrooms (including primary bedroom walk-in closet), 2.5 bathrooms, and a bright main floor office. The open-concept layout features 10-ft ceilings, upgraded kitchen with stainless steel appliances including wall oven and stovetop, large storage pantry, and premium flooring on the main level and upper landing. The full unfinished basement adds even more potential. Enjoy a triple driveway, 3-car garage with automatic doors, paved driveway with parking for 6 and a huge backyard with no neighbouring homes behind you, great for entertaining. Residents enjoy a designated boardwalk to a one-acre lakefront park area with dock and private trails. Just minutes to Orillia, Barrie, and Muskoka, with Casino Rama and local beaches nearby. Embrace lake life. (id:55499)
Coldwell Banker The Real Estate Centre Brokerage
22 Osprey Ridge Road
Barrie, Ontario
Welcome to 22 Osprey Ridge Rd in Barrie, a charming, lovingly maintained family home in a highly desirable neighbourhood. This home radiates warmth and character, providing an ideal setting for building lifelong memories. Set on a well-maintained property that backs onto the ravine, creating a private retreat from the bustle of everyday life. Step inside to discover a thoughtfully designed layout which includes five spacious bedrooms and three bathrooms, ample space for everyone in the family. The cozy living room serves as the heart of the home, perfect for welcoming gatherings of family and friends. Adjacent to this inviting space is a well-loved kitchen, where preparing meals and sharing stories over coffee becomes a daily delight. Adding to the versatility of the home is the walk-out basement, which offers in-law potential or can be transformed into a private guest space, enhancing the property's appeal for multi-generational living or extra space. Conveniently located near all local amenities and just minutes from Highway 400, 22 Osprey Ridge Rd makes commuting, shopping, and exploring Barrie's vibrant community effortless. Whether you're planning quiet evenings at home or lively celebrations with loved ones, this residence is perfectly poised to accommodate every lifestyle. (id:55499)
Century 21 B.j. Roth Realty Ltd. Brokerage
24 Coronation Parkway
Barrie, Ontario
SOUGHT AFTER SOUTH-END BARRIE HOME, FULLY FINISHED, PERFECTLY LOCATED, READY TO CALL HOME! This beautifully maintained home is a fantastic opportunity to settle into one of Barrie’s most desirable south-end neighbourhoods—ideal for families, commuters, and investors alike. Located in sought-after Innishore, the home is just steps from Coronation Park and close to environmentally protected land with peaceful public hiking trails. Commuting is a breeze with the Barrie South GO Station only 5 minutes away and quick access to Highway 400. In just 15 minutes you can be in downtown Barrie, relaxing at Centennial Beach, or enjoying waterfront dining and entertainment at Friday Harbour Resort. Schools, restaurants, grocery stores, and other everyday essentials are all conveniently close by. The home boasts timeless curb appeal with a classic brick exterior, sleek black accents, and clean concrete steps on a neatly kept lot. Inside, the bright and open main floor features a spacious kitchen, dining, and living area with sliding glass doors leading to a large back deck and fully fenced yard. Upstairs, three generously sized bedrooms provide ample closet space, while the finished basement features a versatile rec room or den along with en-suite laundry. Carpet-free throughout and move-in ready, this #HomeToStay delivers the convenience, space, and unbeatable location you’ve been waiting for—just unpack and start living the lifestyle you love! (id:55499)
RE/MAX Hallmark Peggy Hill Group Realty Brokerage
105 Mary Street
Creemore, Ontario
Welcome to 105 Mary Street, a beautifully laid-out bungalow sitting on a double lot in the heart of charming Creemore. Thoughtfully designed and impeccably maintained, this home offers exceptional space and comfort for everyday living and entertaining. The main level features vaulted ceilings, rich hardwood floors, and an airy layout with two spacious bedrooms, two full bathrooms, and a bright den, perfect for a home office or cozy sitting area. The generously sized primary suite includes a large ensuite bathroom with in-floor heating, and a walk-out to the covered back deck, ideal for quiet morning coffee or evening unwinding. The eat-in kitchen shines with quartz countertops and ample cabinetry, flowing seamlessly into a formal dining area and welcoming foyer. The fully finished lower level extends the living space with two additional bedrooms, a full bathroom, fireplace, and generous room for a family room, play area, or home gym. Enjoy indoor-outdoor living with both a covered front porch and covered back porch, each equipped with retractable Phantom screens, bringing in the breeze while keeping the bugs out. The landscaped yard and attached two-car garage add to the homes appeal, all set on an expansive double lot with room to relax or play. Located just a short stroll from Creemore's boutiques, cafes, and parks, this home is the perfect blend of village charm and modern convenience. (id:55499)
RE/MAX Hallmark Chay Realty Brokerage
52 - 719 Lawrence Avenue W
Toronto (Yorkdale-Glen Park), Ontario
Welcome to this charming 2-bedroom condo townhouse, offering modern living with exceptional outdoor space. Nestled in a desirable neighbourhood, this home features an open-concept layout with living and dining areas, perfect for both entertaining and relaxing. The kitchen is well-appointed with granite countertops, upgraded backsplash, stainless steel appliances, ample counter space and a breakfast bar. Upstairs, you'll find two bedrooms, each offering plenty of natural light and closet space. One of the standout features of this property is the private rooftop terrace, ideal for outdoor dining, lounging, or simply unwinding after a long day. Gas BBQ hooked up and ready to enjoy. Additional amenities include in-unit laundry, secure parking. Walking Distance to Lawrence West subway station and public transportation. Minutes Drive to HWYs 401 & 400, Yorkdale Mall, Lawrence Square, Grocery, Shops, Restaurants, Schools & Parks. This condo townhouse offers the perfect blend of comfort, convenience, and style. Don't miss out on this incredible opportunity! (id:55499)
Right At Home Realty
17 Robinson Road
Halton Hills (Georgetown), Ontario
Welcome to 17 Robinson Rd, a beautifully renovated 3+1 bedroom home situated on a highly sought-after street in Georgetown South. The kitchen is well-appointed with granite countertops, a stylish backsplash, and stainless steel appliances. Enjoy casual meals in the adjacent breakfast nook. Step outside to a lovely backyard with a stone patio, perfect for summer barbecues. The spacious family room boasts soaring 22-foot ceilings, creating an open and airy feel. Relax by the cozy gas fireplace or entertain guests in this inviting space. The primary bedroom is a true retreat, complete with a 4-piece ensuite bathroom and a walk-in closet. Two additional bedrooms offer plenty of space for family or guests. The finished basement provides a versatile fourth bedroom and a wet bar, ideal for entertaining or creating a home office. Conveniently located within walking distance to schools, parks, and shopping, this home offers a fantastic lifestyle for families. **EXTRAS** Please see attachment for full list of extras, Approx 3000 sf ft of living space including the finished basement. (id:55499)
Ipro Realty Ltd.
1902 Highway 3
Delhi, Ontario
Some properties are special, but this one is truly extraordinary. When the owners purchased this land, they dedicated over a year to transforming it into one of the most private, panoramic, and picturesque estates in the area. Now, it’s ready for you to experience its unmatched beauty with approximately 20 acres, ready for family enjoyment. As you wind down the paved driveway, you’ll pass towering pines and lush landscaping, setting the stage for this breathtaking retreat. Take the left fork, and you’ll find a 50' x 30' garage/workshop, then arrive at a rustic log cabin, a former sugar shack, alongside approx 7 - 10 acres of vacant farmland—a perfect space for endless possibilities. Returning to the main drive, you’ll reach the custom brick bungalow, thoughtfully updated to modern standards. The open-concept kitchen features quartz countertops, a designer sink, a spacious center island, and top-of-the-line appliances. Engineered flooring throughout the main level enhances the home’s elegance while ensuring easy maintenance. The expansive living room, with its cozy gas fireplace, is perfect for entertaining. The lower level offers a wet bar, full-size fridge, designer ceiling tiles, and plush carpeting—ideal for hosting. The real showstopper is the panoramic view. Step onto the spacious deck and take in the ravine and meandering stream. Watch deer and wild turkeys roam, or cast a line and catch salmon or trout right on your property. In 45 years of real estate, this is truly one of the most exceptional properties for location, beauty, and tranquility. Don’t miss out—schedule your private viewing today! (id:55499)
RE/MAX Erie Shores Realty Inc. Brokerage
51 Mcintosh Drive
Delhi, Ontario
Welcome to 51 McIntosh Drive! This all-brick and stone exterior bungalow includes 1807 sq ft of interior main floor living space. Entertain in style or simply unwind on the covered composite deck that spans the entire back of the house, accessible through patio doors from both the Livingroom and primary bedroom. This 2-bedroom, 2-bathroom home boasts an open concept kitchen, dining, and living area, seamlessly blending functionality with style. The kitchen is a chef's dream, featuring quartz counters, island, and backsplash, elevating every culinary experience. Retreat to the primary bedroom oasis, complete with a huge walk-in closet and ensuite offering a tiled shower and separate tub, perfect for unwinding after a long day. Convenience meets luxury with a 2-car attached garage equipped with automatic doors and hot/cold water taps. This show stopping home also offers two driveway spaces, ensuring ample parking for guests. Situated in the picturesque Town of Delhi, Norfolk County, this residence is the epitome of modern living. Don't miss your chance to experience the height of comfort and sophistication—schedule your viewing today and make your dream home a reality! (id:55499)
RE/MAX Erie Shores Realty Inc. Brokerage












