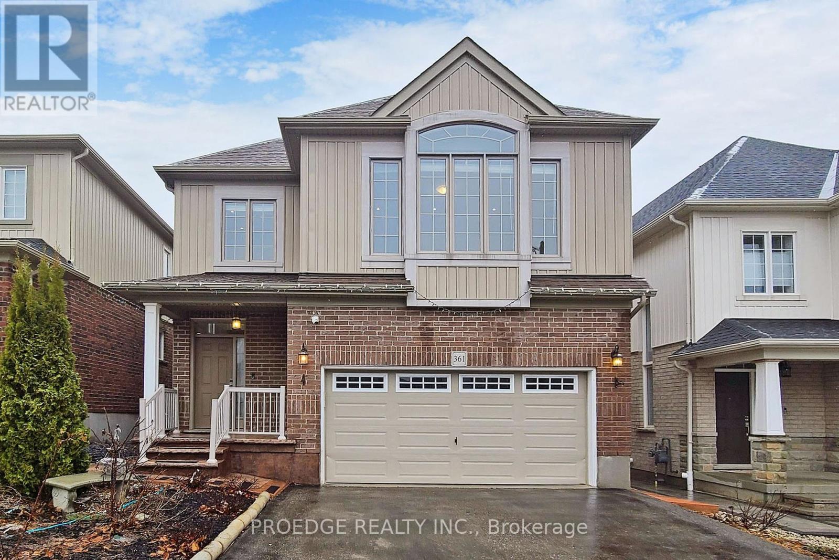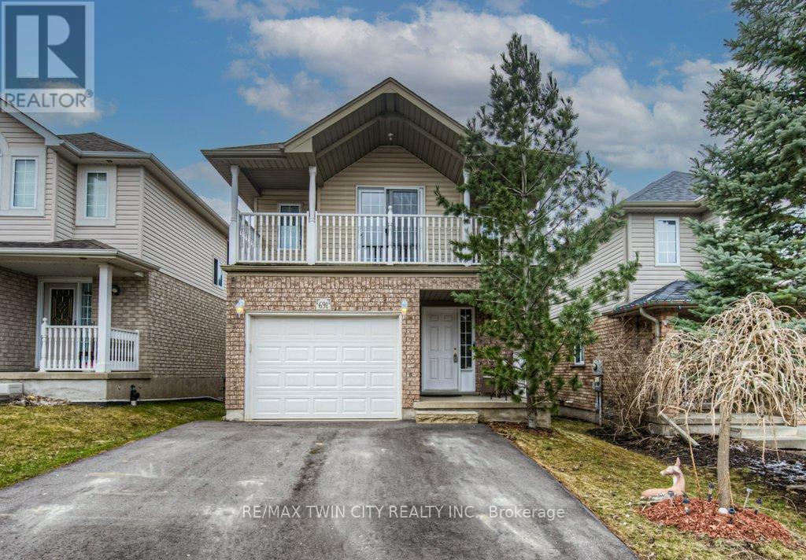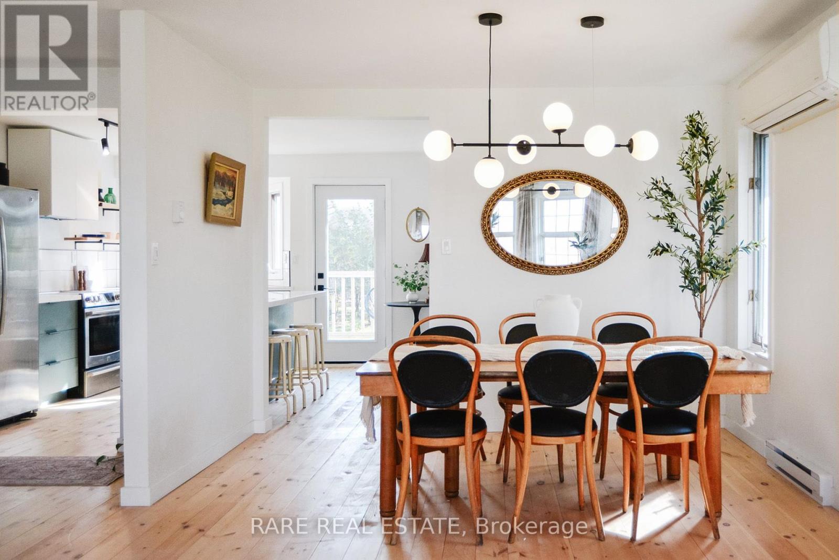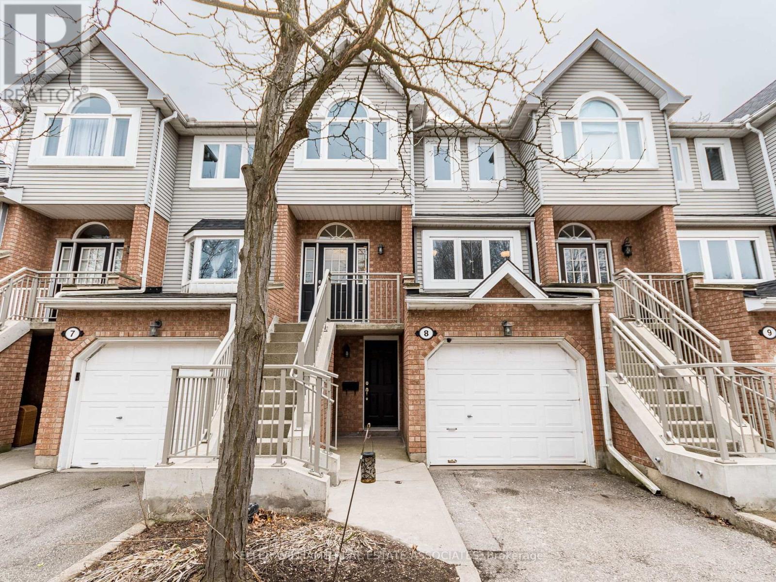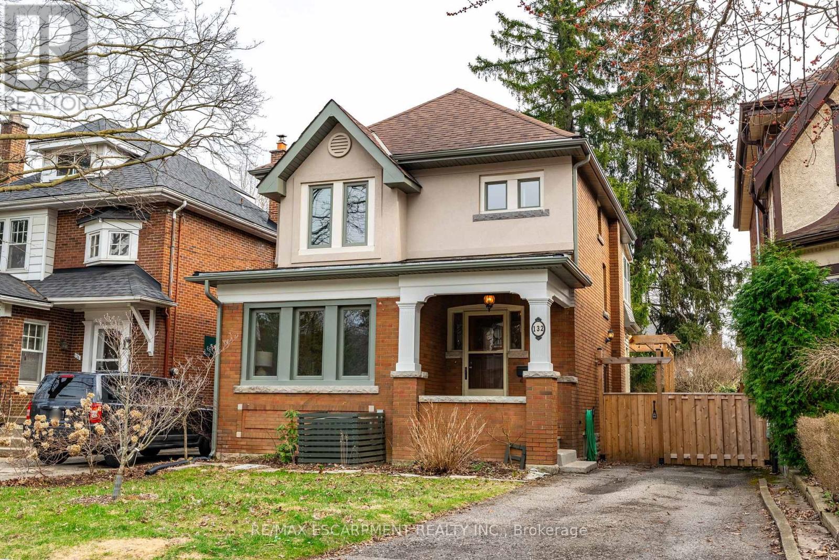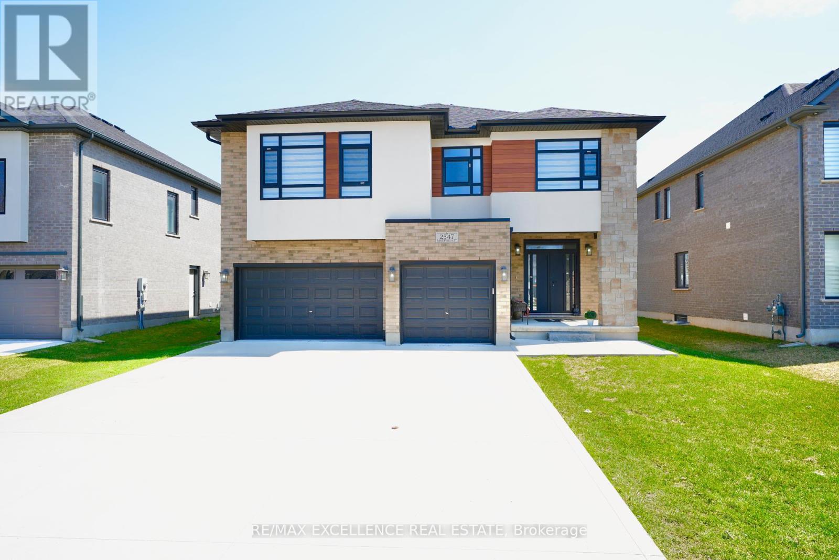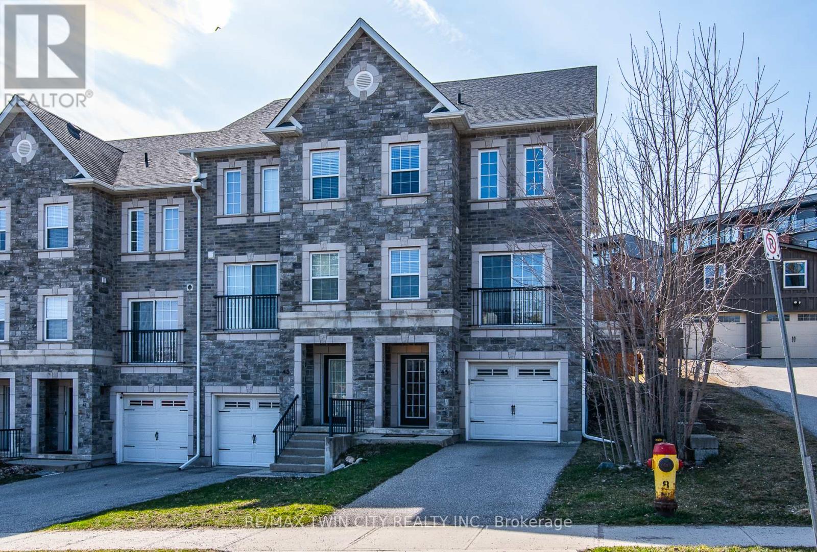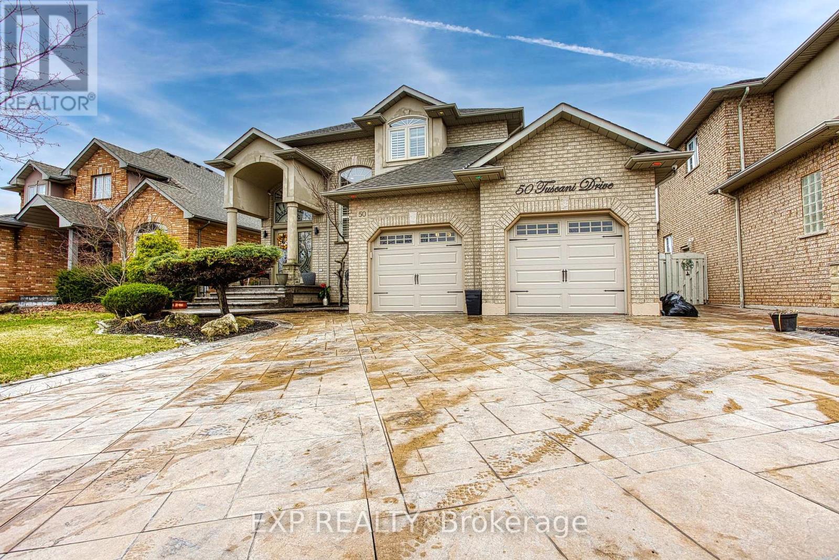361 Beechdrops Drive
Waterloo, Ontario
Stunning Home for Sale in Vista Hills, Waterloo! Welcome to this beautiful Cityview Homes "Jasperview A" model with 3400+ sq.ft of living space (AG: 2600 sq.ft, BG: 800 sq.ft), located in the highly sought-after Vista Hills neighborhood! This home offers a perfect blend of luxury, comfort, and convenience, making it an ideal choice for families. Main Floor Highlights: Gorgeous Foyer with open to above ceiling & huge windows 9-foot ceilings with elegant ceramic and hardwood flooring throughout Chefs kitchen featuring a large island, granite countertops, and a walk-in pantry perfect for entertaining! Main floor mudroom with upgraded granite countertop with sink Upper Level Features: Four spacious bedrooms, including a luxurious Master suite with a walk-in closet and a spa like ensuite with double sinks Upgraded One piece Smart & Luxury bidet toilet with smart toilet seat in washrooms Versatile upper-level family room providing an additional space for relaxation or play One bedroom has been converted into a laundry room for convenience Prime Location: Situated on Beechdrops Drive, this home is just steps away from Vista Hills Public School, making it perfect for families with school-age children. Enjoy top-rated schools, close proximity to universities, and easy access to shopping, dining, trails, and entertainment. Bonus Feature: This property includes a 2-Bedroom, 1-Bathroom Legal Walkout Basement Apartment with AAA tenants, providing excellent rental income! This is truly a home to be proud of don't miss your chance to own a property in one of Waterloos best neighborhoods! (id:55499)
Proedge Realty Inc.
10 - 24 Radison Lane
Hamilton (Mcquesten), Ontario
Beautifully Updated 3-Bedroom Townhouse Built In 2023, Offering A Seamless Blend Of Modern Style And Everyday Comfort. The Open-Concept Main Floor Features A Bright Living Room, A Fully Equipped Kitchen, A Convenient 2-Piece Bathroom, Laundry, And Additional Storage. Oversized Windows Flood The Home With Natural Light, Creating A Warm, Inviting Feel Throughout. Upstairs, You'll Find Three Bedrooms And Two Full Bathrooms, Including A Primary Bedroom With Ensuite Privileges And A Walk-In Closet. The Lower Level Offers A Cozy Rec Room With A Walkout To The Backyard, Plus Direct Garage Access. Additional Storage Space Is Available In The Garage. Enjoy Two-Car Parking And A Private Backyard, Perfect For Relaxing Or Entertaining. Ideally Located Just Minutes From The Red Hill Valley Parkway, Shopping, Schools, Parks, And More! (id:55499)
Revel Realty Inc.
691 Karlsfeld Road
Waterloo, Ontario
Welcome to 691 Karlsfeld Road in Waterloos desirable Clair Hills community! This well-maintained single detached home offers nearly 2,000 sq. ft. of finished living space, including a versatile finished basement with a full bathroom and the potential for a fourth bedroom or home office. The main level features an open-concept layout with a bright and functional kitchen that flows into the dining and living areasperfect for family life or entertaining guests. Upstairs, you'll find three generously sized bedrooms and a shared 4-piece bathroom. Step outside to enjoy the spacious balcony located above the garagea unique and private outdoor retreat. The fully fenced backyard is ideal for kids, pets, or weekend gatherings. Additional highlights include a single-car garage, double-wide driveway, and a northeast-facing front that welcomes natural light throughout the day. Located minutes from top-rated schools, walking trails, parks, and The Boardwalk for shopping, dining, and medical services. A fantastic opportunity to live in one of Waterloos most family-friendly neighborhoods! (id:55499)
RE/MAX Twin City Realty Inc.
62 Mitchells Cross Road
Prince Edward County (Picton), Ontario
Charming Home with Income Potential and Scenic Views Near Picton! Just 5 minutes from Picton, this newly renovated property spans 2 scenic acres and features a total of 4 bedrooms and 3 bathrooms, including a spacious 3-bedroom main home and a separate 1-bed, 1-bath unit on the main floor. A commercial kitchen and office with a private entrance add even more income potential. Once a thriving hobby farm, the property has a reliable well with abundant water, perfect for gardening or enjoying the outdoors. The grounds include a chicken coop, cozy bunkie, mature trees, and a lush lilac hedge that create a peaceful, private setting. Recent updates include a new metal roof (2023), upstairs kitchen, washrooms, and solid wood floors (2024), new gravel driveway and back patio (2024), hot water tank (2024), commercial kitchen (2023), and first-floor unit (2022). Can be sold furnished, offering a turnkey opportunity in a rare blend of comfort, versatility, and natural beauty. (id:55499)
Rare Real Estate
8 - 310 Christopher Drive
Cambridge, Ontario
Welcome To This Great Family Home In A Desirable, Quiet East Galt Neighbourhood, . This Stunning, Large, Upscale Townhome Features Three Bedrooms, Four Wash Rooms, and A Finished, Bright Walk Out Basement. All The Living Comforts Of Home, Just Turn The Key And Settle In .The Main Floor Features A Galley Style Kitchen With Stainless Steel Appliances , Backsplash & A Walk out To The Deck, Large Dining Area With Wet Bar And Living Room With A Gas Fireplace. Three Generous Size Bedrooms On Second Floor, Primary Bedroom With 4 pc Ensuite, Laminate Throughout. Ground Level Rec Room Is Easily Accessed With Its Own Entrance. The finished basement adds even more living space with a cozy rec room. Plus, you are just minutes from Historic Downtown Galts trendy restaurants, cafes, and shops. Enjoy nearby walking and biking trails, scenic views of the Grand River (a favorite filming spot for Hollywood), and easy access to excellent schools, parks, the Cambridge Farmers Market, and Highway 401. This home is a must-see! (id:55499)
Keller Williams Real Estate Associates
27 Blackburn Street
Cambridge, Ontario
This is your chance to own this beautiful Home backing onto POND, Soaring 9-foot ceiling, Sleek modern hardwood flooring, Quartz countertops, Large windows (Living, Dining, Kitchen & Primary bedroom), open-concept layout that feels effortlessly inviting. Enjoy picturesque pond views from the Raised Lookout Basement, adding a touch of tranquility to everyday living. 6 years Tarion warranty for peace of mind, Smart and stylish, this home comes equipped with a video doorbell, smart thermostat, and garage door opener for modern convenience. 4 Beds/ 3 Bath, 6 parking spots, parking is never an issue. Wake up to breathtaking private pond views and experience the perfect mix of luxury, comfort, and practicality. Make this home yours today!! (id:55499)
Right At Home Realty
132 Dromore Crescent
Hamilton (Westdale), Ontario
Looking to live steps from McMaster University, Cootes Paradise and on one of Westdales most sought-after family-friendly streets? 132 Dromore Crescent is the dream home you've been waiting for! This charming 2-storey detached home offers four bedrooms and two bathrooms. The main floor features a welcoming foyer, a sun-drenched family room with a gas fireplace, and a modern white kitchen equipped with stainless steel appliances, quartz countertops, and a cozy breakfast nook. Upstairs, you'll find three bedrooms, including one with a bright sunroom- perfect for reading or relaxation- and a four-piece bathroom. The third floor boasts a spacious fourth bedroom. The fully finished basement includes a second recreational area, a three-piece bathroom, and laundry facilities. Step outside to the recently updated deck with a pergola, overlooking a quaint, fully fenced backyard- perfect for entertaining or unwinding. Additional features include original hardwood flooring throughout the main and second floors, parking for two vehicles, and a blend of original charm with modern updates. This home is a rare find in a prime location. RSA. (id:55499)
RE/MAX Escarpment Realty Inc.
2347 Bakervilla Street
London South (South V), Ontario
Check out this beautiful detached triple car garage home nestled in one of London's most prestigious communities, The Heathwoods at Lambeth. Built by Carnaby Homes, this beautifully appointed residence offers upscale living on a premium lot with no rear neighbors, backing onto a scenic park featuring walking trails, soccer fields, and baseball diamonds. The main floor boasts a gourmet eat-in kitchen with a large island and stainless steel appliances, seamlessly flowing into a cozy family room with fireplace - perfect for everyday living and entertaining. Upstairs, you'll find 4 spacious bedrooms and 3 full bathrooms, including a luxurious primary bedroom with a walk-in closet and a 5-piece ensuite. Adding further value is a legal, fully finished basement, featuring 1 bedroom, 1 full bathroom, open-concept living area, and a full kitchen - ideal for extended family, rental income, or guest accommodation. Situated just minutes from the Wonderland Road shopping plaza, Bostwick Community Centre, and with easy access to Highways 402 & 401, this home offers the perfect blend of comfort, convenience, and luxury. Families will also appreciate being close to Lambeth Public School - making this a truly ideal place to call home. (id:55499)
RE/MAX Excellence Real Estate
1276 Swan Street
North Dumfries, Ontario
Welcome to 1276 Swan Street a rare opportunity to own a character-filled bungalow on one of Ayrs most scenic streets. This thoughtfully designed 3-bedroom, 3-bath home offers 1,900 sq. ft. of main floor living space, with an additional 700 sq. ft. of finished walk-out basement all nestled on a double-wide lot backing onto environmentally protected greenspace and the peaceful Nith River. Set on over one-half of an acre, the outdoor space is a private retreat. Enjoy the serenity of a cascading waterfall flowing into a tranquil pond, gather around the fire pit under the stars, or stroll through lush perennial gardens and a thriving vegetable patch. An upper deck with a covered gazebo overlooks this picturesque setting perfect for entertaining or simply unwinding. Inside, the layout blends timeless charm with modern utility. The main floor features a warm, inviting living and dining area with century-old accents including hand-hewn pine floors, along with a spacious kitchen and oversized walk-in pantry. A dedicated home office and a smart separation between the entertaining wing and the private bedroom area provide flexibility and function. The lower level adds significant value with a bright third bedroom, a modern 3-piece bath with walk-in glass shower, a second office area, and a spacious family room that opens to a lower patio. There's also a large workshop space and a second rear walk-out for easy access. Additional highlights include main floor laundry, ample storage, and parking for up to six vehicles. Located just a short walk to Ayrs charming downtown, you're close to schools, parks, libraries, arenas, and quick access to Highway 401 with Kitchener, Cambridge, Paris, and Woodstock all within 20 minutes. This is more than just a home it's a lifestyle defined by peace, privacy, and community. Come experience it for yourself. (id:55499)
Shaw Realty Group Inc.
537 Topper Woods Crescent
Kitchener, Ontario
Set on a beautifully landscaped 50' lot backing onto 50 acres of protected forest, this stunning 5+ bedroom, 5 bathroom executive home offers over 4750 square feet of luxurious yet functional living space across three levelsplus a backyard oasis perfect for swimming, fires, jumping and relaxing in the hot tub. The bright and airy main floor features a dramatic 18' cathedral ceiling and soaring window in the living room, a formal dining room ideal for entertaining, and a versatile office/library/toy room. The recently updated kitchen and great room offer the perfect blend of style and comfort, with classic cabinetry, stone countertops, stainless steel appliances, and an eat-in area with direct access to a spacious deck. Oversized windows line the back of the home, filling the space with natural light and showcasing tranquil forest views. The open-concept layout flows into the great room, anchored by a sleek gas fireplace with slate surround. Upstairs, you'll find four generously sized bedrooms, including a massive primary suite with a spa-like ensuite and large walk-in closet. Two bedrooms share a Jack & Jill bath, while the fourth has access to their full bathroom. A second-floor laundry room adds convenience. The finished lower level offers a large recreation room, fitness area (or flex space), fifth bedroom, ample dedicated storage and full bathroom. A walkout leads to the private backyard oasis with multiple gathering areas, a 17-foot swim spa, 6 person hot tub, stone firepit area, and second-level composite deck with glass railingsperfect for enjoying forest views with no rear neighbours. Located in one of Kitcheners most desirable, family-friendly areas with the perfect balance of nature and convenience. Nestled at the edge of Topper Woods, this quiet crescent offers scenic trails, protected forest, and executive homesjust minutes from top-rated schools, shopping, restaurants, and highway 401 access. Call your realtor or visit the open house SAT/SUN 2-4pm (id:55499)
RE/MAX Twin City Realty Inc.
45 Woolwich Street
Kitchener, Ontario
Welcome to this end-unit, stylish 3-bedroom, 2.5 bath townhouse nestled in a vibrant Kitchener neighborhood. Built in 2011, this home offers a bright, open layout featuring a sleek modern kitchen, a sunlit dining area, and a cozy living room that walks out to a private backyard with a patio perfect for relaxing or entertaining. Upstairs, you'll find two generously sized bedrooms, including a spacious primary suite with a walk-in closet and a private en-suite bath and a perfect separate office nook. The top floor boasts a versatile loft that can easily serve as a third bedroom or a playroom. The lower level is a walk-in space full of potential-ideal for a home gym, workshop, or extra storage. You'll also enjoy the convenience of a single-car garage with direct entry into the home. Situated in a family-friendly community, you're just steps from the Grand river and scenic green spaces like Bechtel Park and Kiwanis Park. Top-rated schools such as Saint Matthew Catholic School, Bridgeport Public School, and Bluevale Collegiate Institute are all nearby. Commuting is a breeze with Highway 85 just three minutes away, and local post-secondary schools including Conestoga College, University of Waterloo, and Wilfrid Laurier University - are all within a 10-minute drive. Enjoy nearby attractions like Grey Silo Golf Course, Bingemans Amusement Centre, and the Manulife Sportsplex, offering year-round fun for the whole family. This well-located, move-in-ready townhouse is a fantastic opportunity for anyone looking for comfort, convenience, and community. Don't miss your chance to make it yours! (id:55499)
RE/MAX Twin City Realty Inc.
50 Tuscani Drive
Hamilton (Winona), Ontario
Welcome to 50 Tuscani Drive, an exceptional family home nestled in one of Stoney Creeks most desirable neighbourhoods. This beautifully updated property is the perfect blend of elegance, comfort, and functionality, offering stunning finishes and thoughtful upgrades throughout. From the moment you arrive, you'll be impressed by the curb appeal and pride of ownership. Inside, the home boasts a spacious and inviting layout, ideal for both everyday living and entertaining. The kitchen is a true showstopper, updated with modern finishes and seamlessly flowing into the main living and dining areas. Step outside into your private backyard oasis featuring an in-ground saltwater pool, outdoor kitchen, and covered patio an entertainers dream and the perfect place to unwind with family and friends. This home is ideally situated in a quiet, family-friendly neighbourhood just minutes from top-rated schools, scenic parks, and the popular Winona Crossing plaza with shopping, dining, and everyday conveniences. Whether you're hosting poolside get-togethers, enjoying a quiet evening under the stars, or exploring the vibrant local community, 50 Tuscani offers the lifestyle you've been dreaming of. With countless updates and impeccable finishes throughout, this is a rare opportunity to own a move-in-ready home in one of Stoney Creeks most sought-after pockets. (id:55499)
Exp Realty

