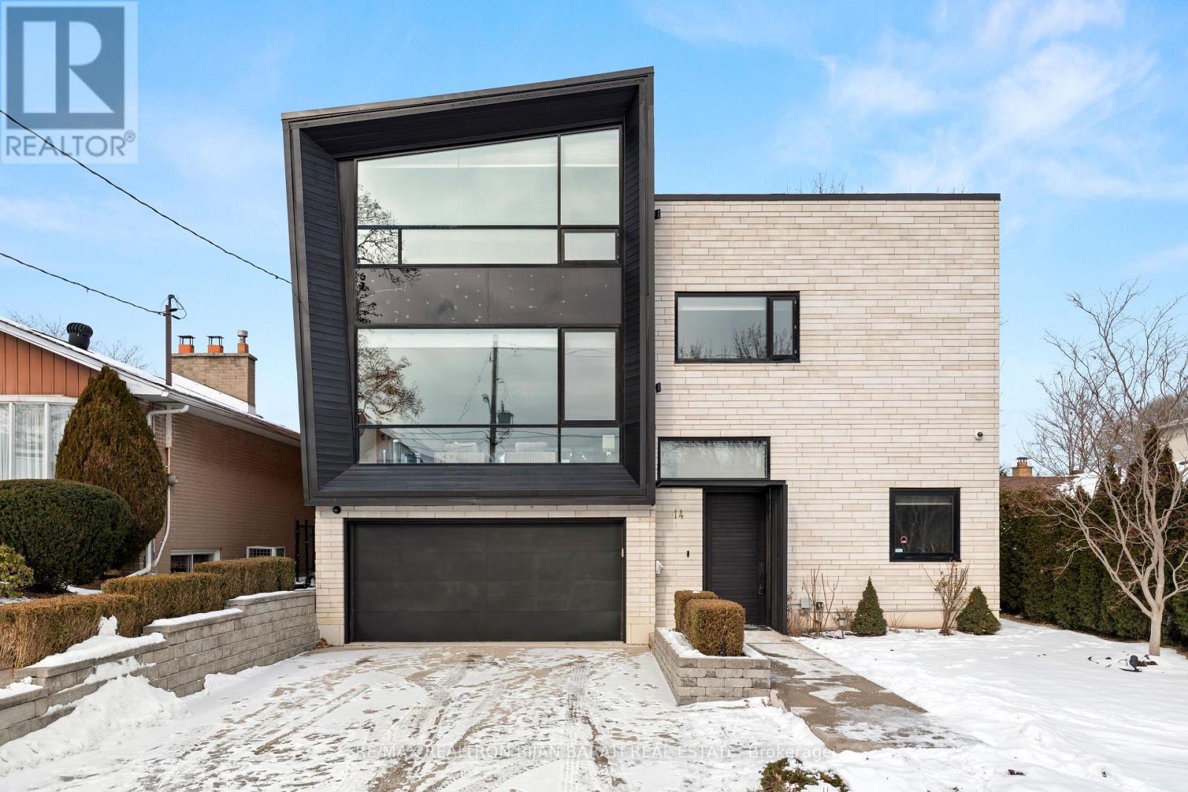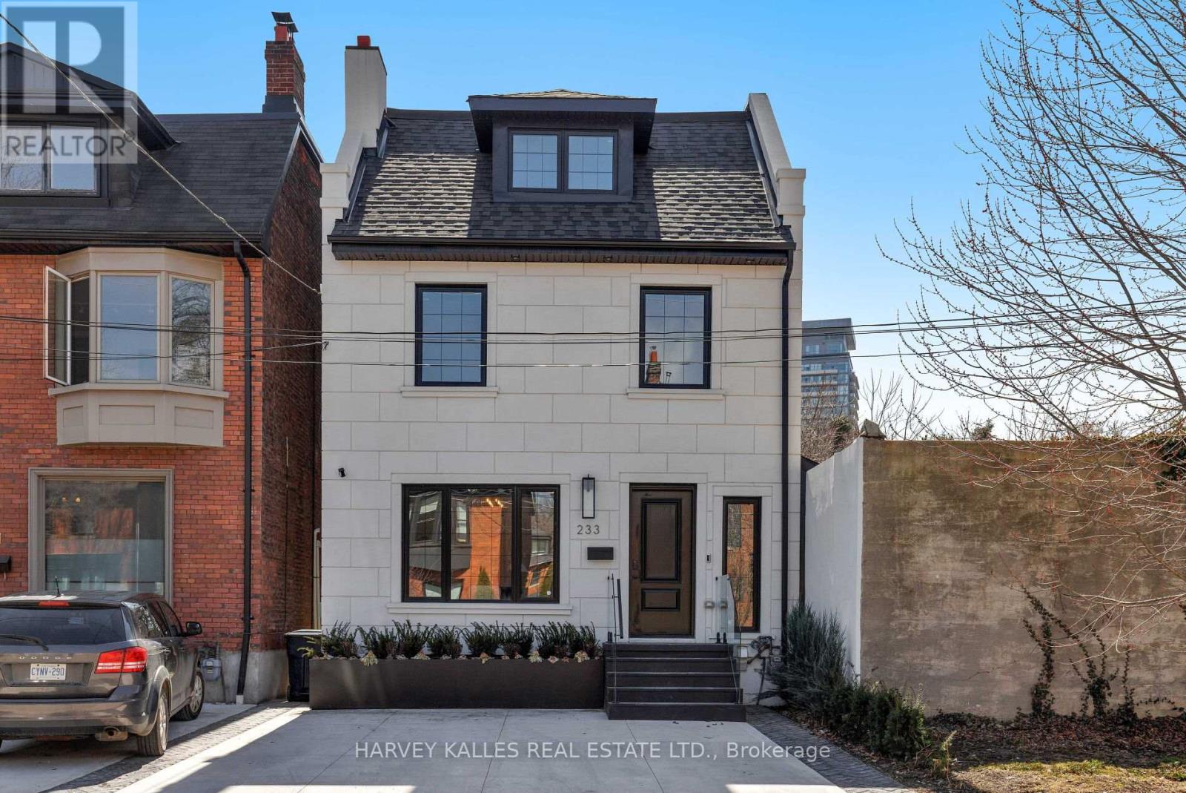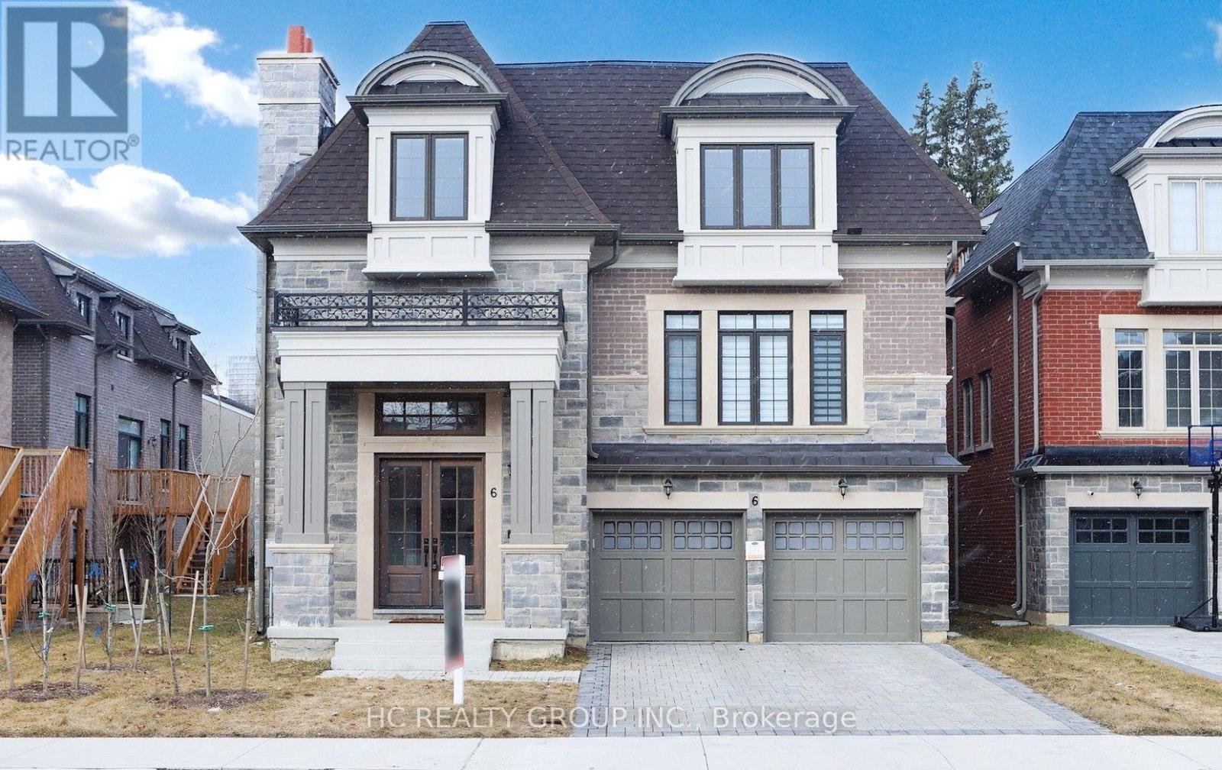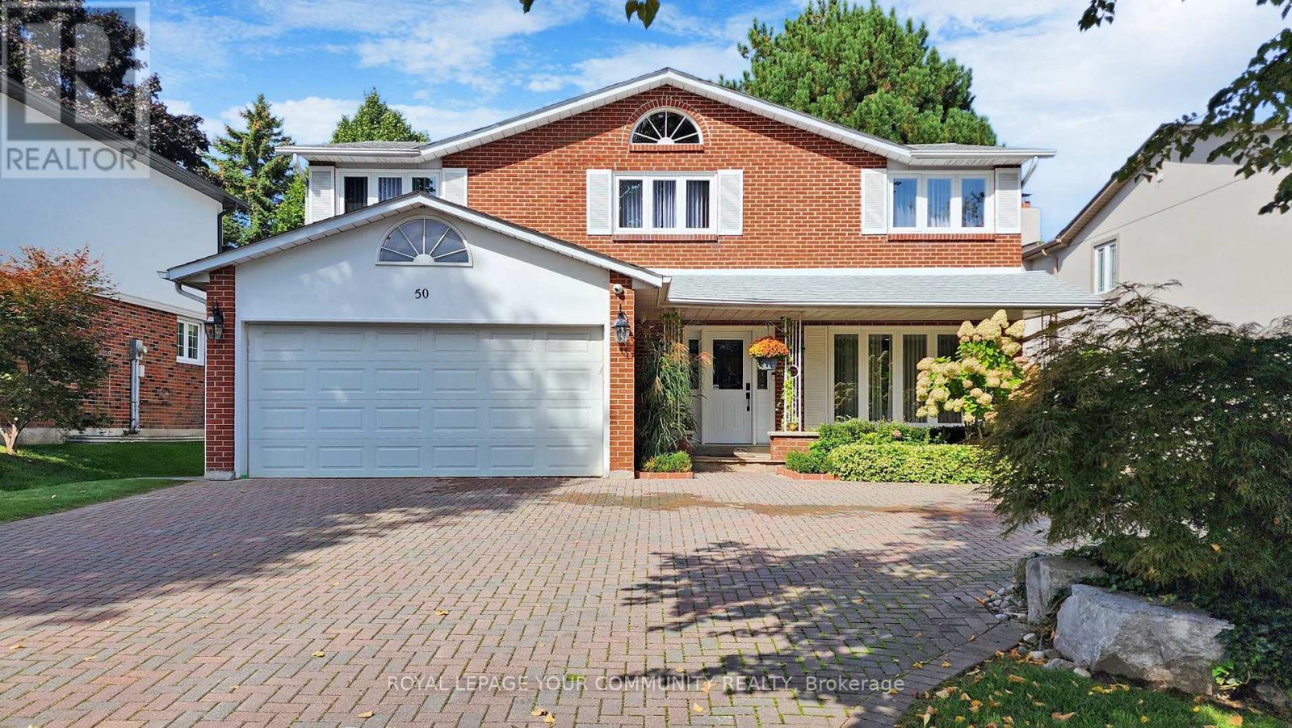14 Windham Drive
Toronto (Bayview Village), Ontario
This California Interior Style Custom Home with Approx 5,300 Sq.Ft of Living Space In Heart of Remarkable Bayview Village Embodies A Seamless Blend of Modern Design and Timeless Elegance!This Beauty Features A Functional Unique Open Concept Layout Which Makes It Stand Out From Every Other House You Have Seen! 7" Wide Engineered Hardwood Floor, Led Potlights, Large Sized Windows, Smart Features, High-End Modern Millwork, Stunning Facade with Combination of Brick Veneer,Stucco and Natural Wood! A Huge Loft Style Family Room With Modern Wall Unit Includes Gas Fireplace, and Tall Windows Overlooks The Family Sized Composite Deck With An Automatic Awning Above, A Patio and A Deep Private Oasis Backyard With 127 Wrap Around Cedar Trees!! Sophisticated Sun-Filled 10' Ceiling Living Room Combined With Dining Room and Chef Inspired Kitchen Overlooks Family Room and Pool Sized Landscaped Backyard! Experience A Relaxed Lifestyle In A Luxury Modern Cottage In Heart Of The City!! Grand Foyer with 11 Feet Ceiling, Access to Library, Mudroom, and Garages! The Breathtaking Master Bedroom with Large Windows Includes A Fireplace, Custom-Designed W/I Closet & Skylight Above, Primary 7-Pc Ensuite with Double Rain Shower That Rivals A Luxury Spa! Split 3 Bedrooms: with Own Ensuite & Walk-in Closet Offer Plenty of Space for Family or Guests. Huge Finished Heated Floor Lower Level with 12' Ceiling Height Includes Great Room and Recreation Room With Wetbar, Separate Entrance Through The Side Patio, Home Theatre's Projector and Surround Sound Speakers, Walk-Out Through Your Sweeping Tall Sliding Doors To A 4-Seasons Outdoor HotTub, A Basement with Gym and 3-PC Bathroom, A Space For Sauna! All For Family Entertaining and Private Relaxation! 2 Laundries: Main and Second Floor! *Heated Floor Lower Level* Long Driveway With Poured Concrete and No Side Walk In Front! (id:55499)
RE/MAX Realtron Bijan Barati Real Estate
88 Brookdale Avenue
Toronto (Lawrence Park North), Ontario
Discover this Gorgeously Renovated (in 2013) 4+1 Bedroom, 4 Bathroom home in the Highly Sought After Yonge & Lawrence Neighbourhood. Step into the Foyer with Floor to Ceiling Double Closets and Radiant Heated Tile Floor. The Main Floor has an Open Concept Layout with Hardwood Flrs & a Powder Rm making this home an Entertainers Dream. Gorgeous Living Rm has a Feature Wall & Large Picture Window providing ample Natural Light. Dining Rm is Open Concept to Kitchen. Gorgeous Chef's Kitchen with Centre Island, State of the Art Appliances including Gas Stove & 2 Built in Ovens. Desk Space Connects to Kitchen with Built in Drawers and a Large Window. Family Rm with Gas Fireplace, Built In Shelves for Storage and Huge Double Sliding Doors to Back Deck providing an Indoor Outdoor Living Experience. Walk out to the Gorgeous Backyard with Back Deck & Artificial Turf Perfect for Entertaining. Walk up to the Second Flr with 4 Large Bedrms with Hardwood Flrs. The Stunning Primary Rm Includes a Flr to Ceiling Window, a Gorgeous Feature Wall with a Dual Gas Fireplace, a Large Walk in Closet & a 5 Pc Ensuite. The Spa-like Ensuite has a Large Soaking Tub, Tile Flrs, Dual Fireplace, His and Hers Sinks, Glass Shower with Rain Head & Built in Mirrors. The Second Bedrm has a Bright Sky Light & Large Closet. The Third & Fourth Bedroom both with Double Windows Overlooking the Street & Spacious Closets. The Fully Finished Lower Level Features a Office Space with Broadloom & Window. Additional Bedrm with Broadloom & Window. The Spacious & Dug Down Rec Rm Features Broadloom, Pot Lights & a Window. Laundry Rm with Washer & Dryer, Window & Tile Floors. Gorgeous Backyard Includes Garden Shed, Artificial Turf, Back Patio & Gorgeous Greenery. Legal Front Yard Parking Pad for 1 Car and Mutual Drive. 2 Mins from Yonge St with Fine Dining, Shops, TTC & Lawrence Station. In John Wanless School District. 5 min Drive to 401, Golf & More! Living Room Fireplace in As-Is Condition. (id:55499)
Mccann Realty Group Ltd.
218 Randolph Road
Toronto (Leaside), Ontario
Welcome to this fabulous 3-bedroom, 4 bathroom home, perfect for both relaxation and entertaining! The open-concept layout boasts high ceilings, hardwood oak floors, and two cozy gas fireplaces. The finished basement offers additional living space, while the mudroom with walkout to the one-car garage adds convenience. Step outside to a large, west-facing back deck-ideal for hosting gatherings. The fully fenced-in backyard is perfect for pets and outdoor entertaining, providing privacy and plenty of room to enjoy. With a private driveway, close proximity to public transit (including the new Eglinton LRT), and being walkable to Leaside Village, this home offers a perfect blend of comfort, convenience, and style. Don't miss out on this incredible opportunity! (id:55499)
Chestnut Park Real Estate Limited
43 Glenvale Boulevard
Toronto (Leaside), Ontario
Welcome to an exquisite back-to-the-studs renovated residence in the heart of North Leaside. Set on a 35 x 122-foot south-facing lot, this home offers four versatile bedrooms and three bathrooms bathed in natural light with unobstructed views. Every detail has been thoughtfully designed to blend contemporary functionality with timeless elegance. Step into a welcoming foyer that flows into an open-concept living area, where a gracious living room with a wood-burning fireplace, an elegant dining space, and a bright family room with custom built-ins set the stage for comfortable, sophisticated living. The updated eat-in kitchen is a chef's delight, featuring quartz countertops, new stainless steel appliances, and premium finishes. A custom breakfast nook overlooks the lush, professionally landscaped garden. The primary suite is a private retreat with a walk-in closet, gas fireplace, and a spa-inspired ensuite featuring heated floors and a soaker tub. The additional bedrooms offer flexible configurations, with one currently used as a home office that can easily convert back to a bedroom. The finished lower level extends the living space with a spacious recreation room, built-in shelves, a second gas fireplace, a bright laundry area, an extra bedroom, a cold room, and ample storage. Outside, an expansive back deck and serene perennial gardens create a secluded oasis, perfect for entertaining or unwinding. The private drive and attached garage connect to a rear parking pad, providing space for up to four vehicles. Enjoy access to Northlea Elementary/Middle School, Leaside High School, and top-rated private schools. Ideally located just steps from Serena Gundy Park, scenic ravines, the new Eglinton LRT, boutique shops, and restaurants. Just move in and enjoy this home that perfectly balances luxury, convenience, and modern living. Open house Saturday & Sunday, 2 PM - 4 PM. (id:55499)
Chestnut Park Real Estate Limited
Ph1903 - 80 Cumberland Street
Toronto (Annex), Ontario
Perched atop Yorkville, this extraordinary 2-storey penthouse crowns 80 Cumberland, offering an unparalleled luxury experience. Spanning approx. 1,557 sqft of thoughtfully curated interiors, this bespoke residence showcases soaring 17-ft ceilings, breathtaking NW views that stretch from Yorkville to Casa Loma, & meticulous design. A striking steel floating staircase crafted with Starfire glass treads sets the tone for refined living. The main level is finished with large-format porcelain tiles. An award-winning kitchen boasts an oversized eat-in waterfall island, Sub-Zero & Miele appliances, a pantry, an Artemide light, & a wine column. In the living room, dramatic 2-storey windows bathe the space in natural light, while a Bocci sculptural light fixture with hand-blown glass orbs elevates the grandeur of the space. Luxurious drapery & a bespoke water fountain art installation creates an ambiance of sophistication. The dining room, fitted with built-in cabinetry, opens onto a sprawling terrace, offering a sun-soaked outdoor retreat with a gas BBQ & hose outlet. The main level has a beautifully appointed powder room. A landing offers gallery-like proportions upstairs, while the thoughtful separation of living & sleeping spaces ensures ultimate privacy. Italian walnut floors lead to 2 generous bedroom suites at opposite ends of the hall with custom storage beds. The primary features illuminated Blum Legrabox wardrobes, a dichroic glass accent in a built-in niche that artfully shifts colour with the light, & a spa-inspired ensuite. The 2nd suite offers built-in walnut cabinetry, a German wool-felt headboard, & an elegant ensuite. A 2nd upper balcony provides a quiet retreat. Parking & an attached 8x10 ft (approx.) locker room is included. Nestled in the heart of Yorkville, moments from designer boutiques, dining, & transit, this residence defines luxury city living. A rare opportunity to own a masterpiece in one of Toronto's most sought-after enclaves. (id:55499)
Royal LePage Real Estate Services Ltd.
426 Wellesley Street E
Toronto (Cabbagetown-South St. James Town), Ontario
Beautiful, Bright Victorian In Prime Cabbagetown. Walking Distance To Wellesley Park And Riverdale Farm. Classic Elements Such As Crown Moldings, High Baseboards, And Stained Glass. Combined With Open Concept Main Floor With Powder Room, Fireplace, Perfect For Entertaining. Bright Kitchen With B/I Appliances. W/O Basement To Private Backyard. Stunning Master Bedroom With Vaulted Ceiling, His/Her Closets. 3rd Floor Bedroom W/ Skylight And Fireplace. Very quiet, Family Oriented Neighbourhood. Quick Access To Major HWYs and TTC. Lots Of Parking Space Across The Street, Parking Permit Can Be Obtained From City Hall. (id:55499)
Sutton Group-Admiral Realty Inc.
233 Macpherson Avenue
Toronto (Casa Loma), Ontario
Step into this luxurious, renovated residence in the Republic of Rathnelly, a coveted residential enclave on the border of Yorkville and Summerhill. This home is uncompromising, offering family-functional interiors, a low-maintenance outdoor space with a cold plunge and sauna, and the best the city has to offer right at your doorstep. Light floods the house from every angle, and contrasting colours and materials create a striking first impression. On the main floor, you will find a powder room, a generous dining room, and a gorgeous over-sized kitchen with professional appliances and extensive storage space that overlooks the living room with views of the fully landscaped backyard. The outdoor space is low maintenance and thoughtfully laid out with a deck made for sun tanning, turf space for kids and pets to play and a cold plunge and sauna for the ultimate in rest and recovery. On the second floor ideal for kids or guests, there are three bedrooms, including the perfect home office, two beautiful bathrooms and a convenient oversized laundry closet with a stacked washer/dryer and a sink. The third floor is the perfect owners retreat with an oversized bedroom, walk-in closet, and hotel-inspired bathroom. A fully finished lower level with a recreation room, full bathroom and space roughed-in for an expansive laundry room completed the home. Live peacefully in this family-friendly enclave with parks, transit, and all the shops and restaurants Summerhill and Yorkville have to offer right at your doorstep. (id:55499)
Harvey Kalles Real Estate Ltd.
6 Becky Cheung Court
Toronto (Newtonbrook East), Ontario
Welcome To This Stunning, Nearly-New Detached Residence Just A Short Walk From Yonge & Finch Subway Station. Designed For Both Elegance And Functionality, It Features Over $400K In Upgrades. 1. Soaring 17-Foot Ceilings In The Entrance, Skylight On 2nd Floor, 10-Ft Ceilings On The Main, 9-Ft Ceilings Upstairs, And A Basement With A 12-Ft Ceiling And A Walk-Out Entrance, Offering Potential For Additional Living Space; 2. The Gourmet Kitchen Is A Chefs Delight, Equipped With Top-Of-The-Line Built-In Stainless Steel Appliances (Wolf 6-Burner Gas Range, Wolf 30" Microwave, Wolf 30" Oven, 48" Sub-Zero Built-In Fridge, Asko Dishwasher), Sleek Waterfall Countertops, Quartz Backsplash, Ample Storage, And A Spacious Pantry; 3. Second Floor Featuring 4 Spacious Bedrooms, Each With Its Own Ensuite Bathroom With Quartz Countertops, It Offers Ultimate Privacy For Family Members And Guests. A Second-Floor Laundry Room With Cabinets Adds To Everyday Ease; 4. The Home Boasts Premium Finishes, Including Hardwood Floors, Coffered Ceilings, Pot Lights Throughout, A Fireplace, And Designer Light Fixtures; A Double Garage And 3 Additional Outdoor Parking Spaces Provide Plenty Of Room For Vehicles; 5. Nestled In A Private Cul-De-Sac, The Home Offers Easy Access To Top-Rated Schools, Parks, Shopping, Dining, HWY 404/401, And Public Transit.This Exceptional Property Is More Than Just A House, It's A Lifestyle. Whether Hosting Guests, Enjoying Family Time, Or Exploring The Vibrant Newtonbrook East Community, This Home Provides Everything You Need And More. Schedule Your Private Viewing Today. (id:55499)
Hc Realty Group Inc.
89 Concord Avenue
Toronto (Palmerston-Little Italy), Ontario
Discover refined living in this immaculate 4+1 bedroom, 4-bathroom, 2.5-storey family home. Fully & tastefully renovated with modern flair & design, this home is situated in the coveted Palmerston-Little Italy area near Christie Pits Park. Wide-plank hardwood floors complement a sleek modern kitchen featuring stone countertops & backsplash, stainless steel appliances, eat-in breakfast area w/ B/I bench, and a centre island w/ bar fridge. The cozy main floor living room boasts an electric fireplace. The third floor primary retreat is a true sanctuary, featuring built-in LED closets and a spa-like ensuite for a truly peaceful zen urban oasis. Smart home automation lets you control blinds, lights, and more by voice or mobile app. The elegant staircase features glass paneling and automatic LED lighting leading to the second level. Finished lower level features a bar area, bedroom, rec room, and separate entrance walk-out completing this magnificent home. Steps to parks, public transportation, top schools, vibrant shops, restaurants and more. (id:55499)
Slavens & Associates Real Estate Inc.
131 Poyntz Avenue
Toronto (Lansing-Westgate), Ontario
Welcome to a Stunning Modern Custom-Built Home, This Luxurious Residence Spans Approximately 4500 sqft of on south lot. Walking distance to Yonge and Sheppard, Very Close to 401. Heated Grand Foyer and Office featuring soaring 14ft ceilings. The open-concept, thoughtfully designed interiors feature porcelain walls, enhanced by stylish wall and home decorations, and two gas fireplace. The kitchen is a spacious chefs dream with Wolf Appliances, boasting a porcelain wrapped center island with a black porcelain breakfast table, providing a spacious surface perfect for dining and entertaining.. The upper-level features 4 generously sized bedrooms, each with their own Ensuite bathroom, walk in closets. Natural light from 3 skylights and balcony. The bright 13ft walkout basement includes bar, bathroom and 2nd laundry with beautiful Italian porcelain floor. 10ft Main and 2nd Floor, 13Ft basement, Heated Foyer, Master washroom and Basement floor. Pet Shower Station by the side entrance. Panelized Full Automation Control 4 system, 8 Cameras, 14 Russound Speakers system, All Wired Electrical Elegant Blinds, Full Alarm System, Trim less Walls-Windows & Doors, Smart toilets & Much More. This home seamlessly blends luxury and comfort with contemporary design, all in a fantastic location! (id:55499)
Royal LePage Your Community Realty
173 Cottonwood Drive
Toronto (Banbury-Don Mills), Ontario
An exceptional opportunity to own your dream home in the coveted Banbury-Don Mills neighborhood! The sun-filled, spacious family room opens to a private backyard oasis, ideal for outdoor relaxation. Residents have the convenience of the nearby Shops at Don Mills, the picturesque Edwards Gardens, and easy access to public transit and highways. With over 2,300 sqft of living space, this residence blends exceptional comfort with thoughtful updates. The enchanting backyard features a cascading waterfall over natural rocks, beautifully accentuated by vibrant red maple leaves. Surrounded by tall trees and landscaped with stunning Japanese Red Maples, the yard offers a serene and private retreat, blending both elegance and tranquility. The home is impeccably maintained, featuring stainless steel appliances and dark mahogany cabinets that elevate the kitchen's sophisticated modern aesthetic, making cooking a delight. With 3 bedrooms on the main floor and a finished basement that boasts an additional bedroom, living room and an open kitchen with a breakfast table, this home offers both comfort and versatility. Seize this rare opportunity to own a slice of paradise in the heart of Don Mills your dream home awaits! (id:55499)
Master's Choice Realty Inc.
50 Barrydale Crescent
Toronto (Banbury-Don Mills), Ontario
Welcome to the prime St. Andrew community!This meticulously maintained two-story home is located inthe prestigious Denlow School District, just a 2-minute walk from the school. It offers an ideal combination of curb appeal and modern living. Thoughtfully renovated, the home features a timeless floor plan with high-quality finishes and a practical layout for cozy family living.The home includes 4 spacious bedrooms and updated bathrooms. The main floor boasts an open-concept living and dining area with a wall-to-wall picture window overlooking a serene backyard oasis. The updated kitchen, equipped with stainless steel appliances, and the conveniently located laundry room add to its functionality. Hardwood floors run throughout.Designed for family comfort, the home provides privacy in the bedrooms while encouraging connection in shared spaces. Outside, a beautiful pool enhances the outdoor living experience.Additional features include newer windows, an interlocking driveway & Prof Landscape (id:55499)
Royal LePage Your Community Realty












