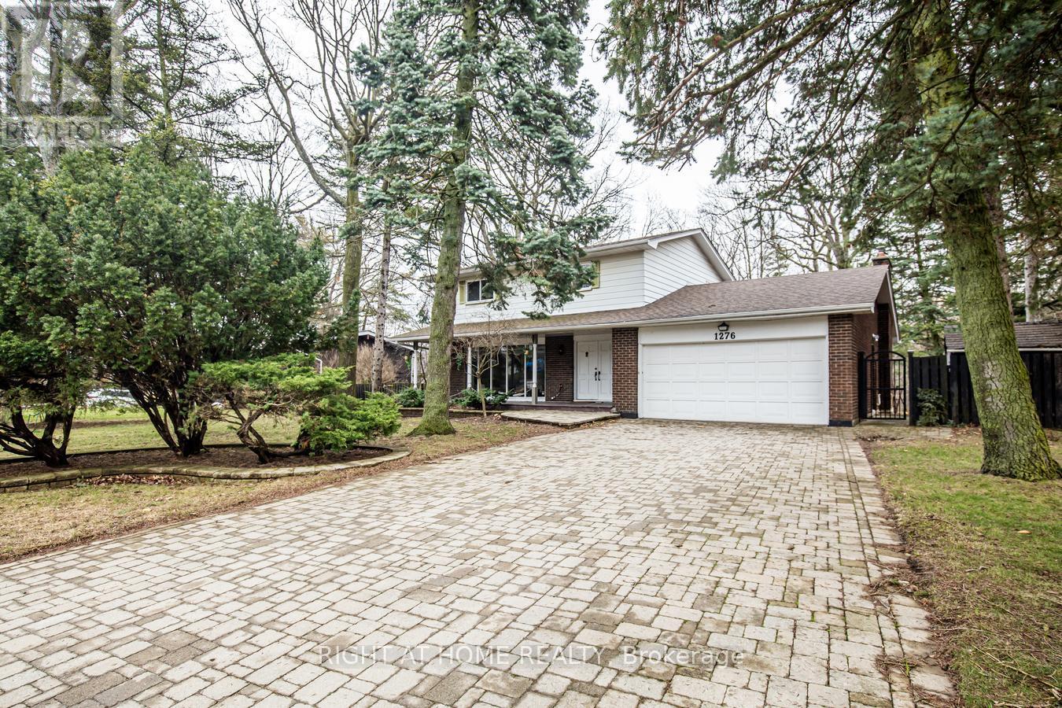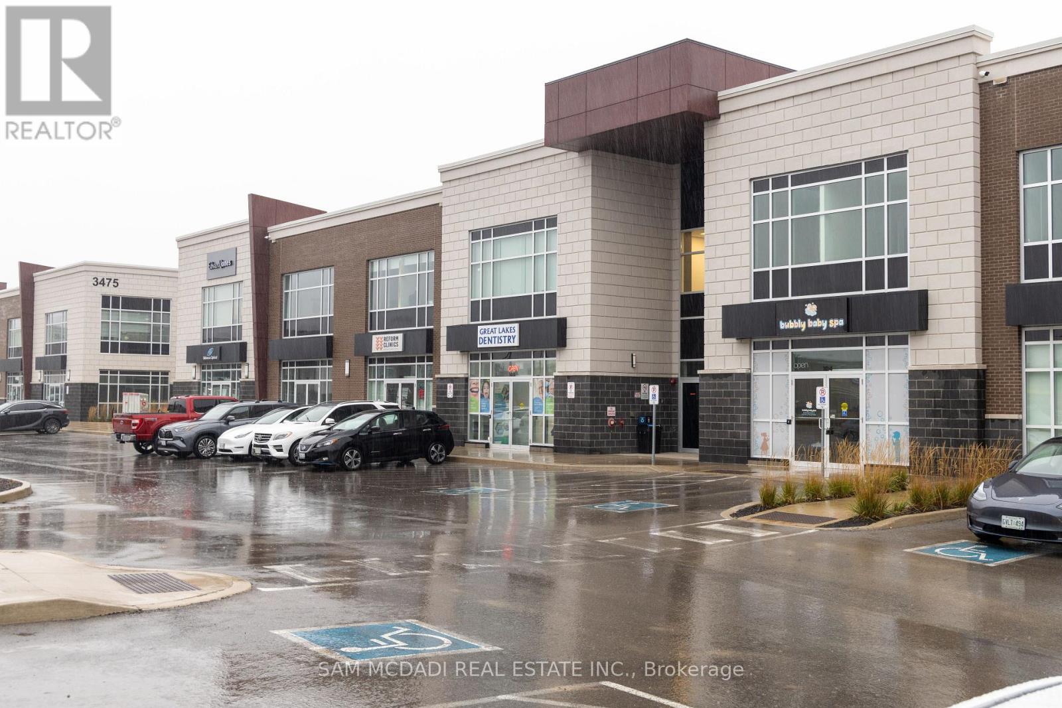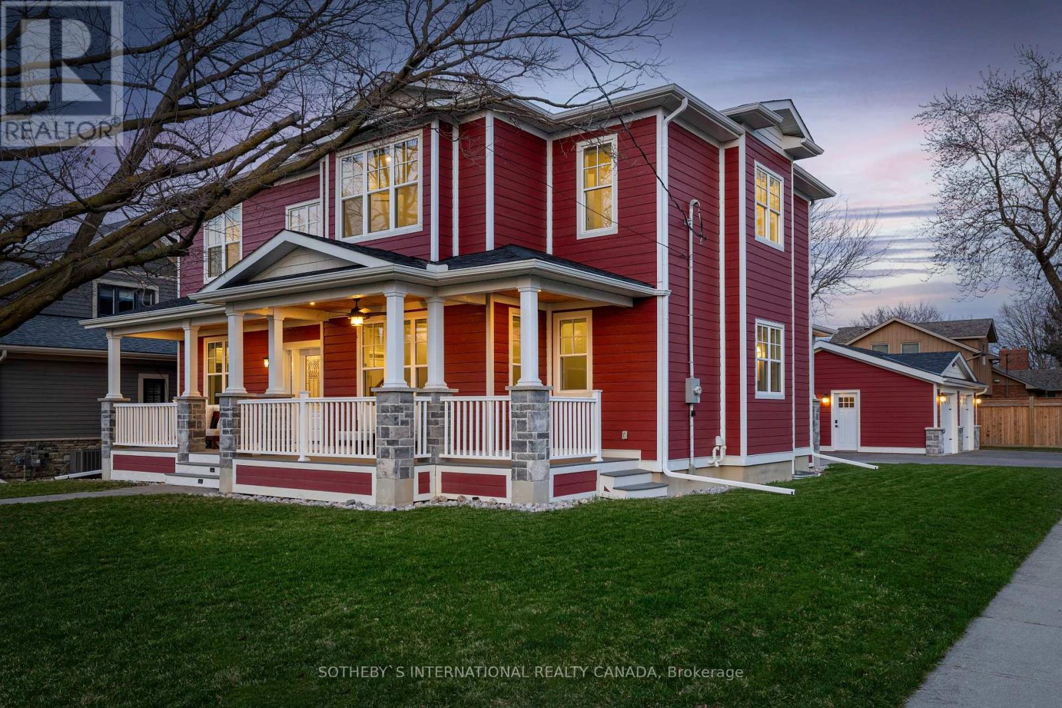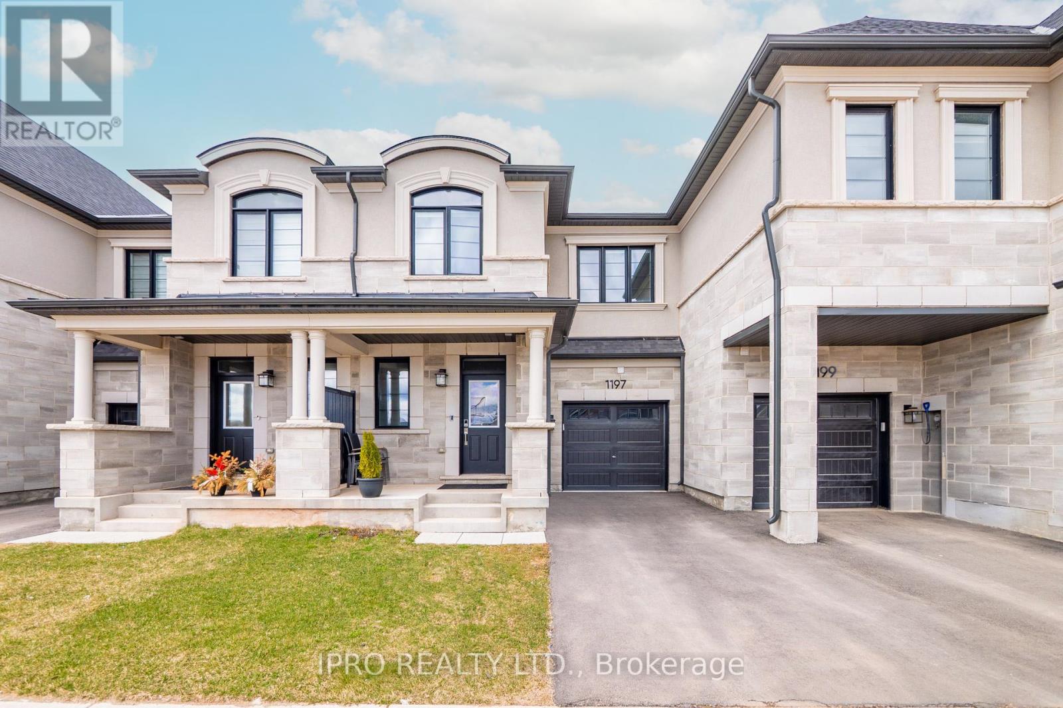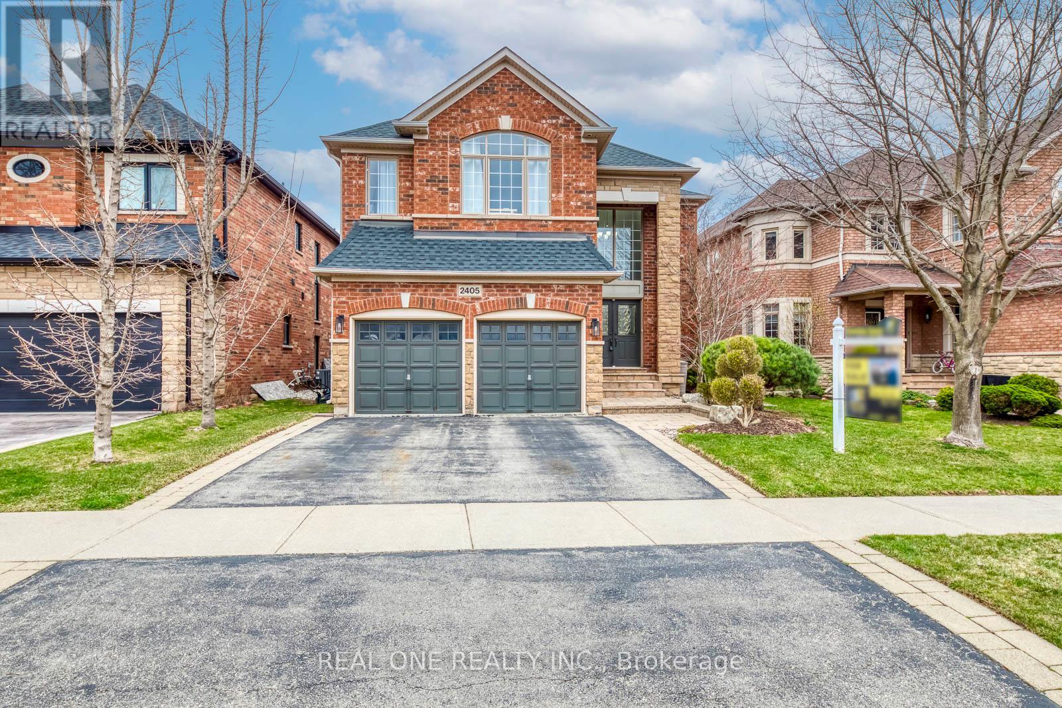1252 Lakeview Drive
Oakville (Fa Falgarwood), Ontario
Welcome to 1252 Lakeview Drive, a beautifully updated 3-bedroom backsplit in the desirable Falgarwood neighbourhood of East-Oakville. Situated on a premium 65 x 108 lot, this home offers 2,500 SQFT of finished living space with a fantastic layout for families. Inside, youll find a brand new custom kitchen (2025), new flooring, and a renovated bathroom with ensuite privileges. Other updates include a new roof (2023) and 200-amp electrical panel upgrade (2025). The bright, walk-out lower level adds valuable flexible living space filled with natural light. Step outside to your large, private backyard, complete with a patio for entertaining and ample garden space. Nature lovers will appreciate the rare backyard entry to the tranquil Iroquois Shoreline Woods Park trails. Additional features include an attached double garage, parking for six cars, and a quiet, family-friendly community close to top-rated schools, shopping, transit, and highways. Move-in ready with immediate possession availabledont miss this exceptional opportunity! (id:55499)
Real Broker Ontario Ltd.
363 Hobbs Crescent
Milton (Cl Clarke), Ontario
Be Ready to Enjoy the Serenity & Breathtaking views of Clark Neighbourhood Pond, Walking Trail & Park from your Kitchen/Deck/ Principal Room in this North Facing, Immaculate Executive Townhome Featuring Finest Indoor & Outdoor Living!Welcoming Landscaped Front Yard,Interlocked walk way, covered porch will lead you to Main Level & glimpse of the pond from the foyer itself will fetch you to dining room & modern kitchen via grand living room with gleaming hardwood floors & custom trim feature wall with accent lighting. Complete the main level mesmerizing journey by stepping out to 2 tier deck from the dining room.2nd Level features 3 decent size bedrooms, office nook, updated bathrooms. Wake up or Wind up your busy day to Pond view from the Cozy Principal room with custom feature wall, hardwood floor, W/I closet with closet organizers. Partially Finished Basement is ideal for additional living space. New Roof in 2024 with transferrable warranty. Access to backyard via garage for enhanced convenience. Hot Water Tank is owned. Live in this Family Friendly Clark Neighbourhood known for walking distance to schools with good ratings, trails, parks, sports fields & 5 Minutes drive to Milton GO, Groceries & other amenities. (id:55499)
RE/MAX Real Estate Centre Inc.
1565 Evans Terrace
Milton (Cl Clarke), Ontario
Welcome To This 30 ft Wide, Stunning, Fully Renovated, Move In Ready , Executive Semi-Detached Home in the Prime Location of Milton( 5 min Drive to Hwy 401). With modern upgrades and thoughtful features, this home is the perfect blend of style, luxury, comfort, and convenience. Filled with Natural Light, No Houses at the front, this carpet free Home is situated in Family Friendly Clarke Neighbourhood known for schools with good ratings, trails, parks, and sports fields.. Featuring 2300 Sq Ft of Functional Living space is ideal for a growing family. The Welcoming Covered Porch will lead you to the Main Level with a Designated Living Room&Dining Room Family Room , and Remodelled Modern Kitchen (2022) with Ample quartz counter space,cabinets, Island, new Fridge , Gas Range, updated powder room (2025) Walk-out option to the deck for entertaining. Modern Oak Stairscase with lead you to 2nd Level Featuring Decent Size Rooms&Oversize Primary Bedroom , updated bathrooms( 2025) , Laundry (New washer/dryer 2022) for enhanced Convenience. Fully Finished Basement ( 2020) with direct access from garage , features 1 bedroom, 3 pc bath , rec room with wet bar , and professionally finished theatre room is the most ideal for In-Law Suite or Additional living space for entertaining family&friends. No Side Walk allows 2 cars in the driveway. (id:55499)
RE/MAX Real Estate Centre Inc.
272 Leiterman Drive
Milton (Wi Willmott), Ontario
**Entire House Available For Lease - Spacious Ravine-Backed Home** Welcome To This Beautiful Detached & Spacious Home Backing On To A Serene Ravine & Park. Featuring Hardwood Flooring Throughout The Main Level, This Home Offers A Large Private Den With Elegant French Doors Perfect For A Home Office. Enjoy A Cozy Fireplace, Soaring 9' Ceilings, & Modern Pot Lights That Add A Warm Ambiance Throughout.The large Eat-in Kitchen Is A Chefs Dream, Complete With Stainless Steel Appliances & Kitchen Island. Upstairs, You'll Find a bright & Inviting Family Room, Ideal For Relaxation Or Entertaining. The Primary Bedroom Features A Luxurious Ensuite & A Generous Walk-in Closet. Convenient Inside Access To A Double Car Garage Completes This Stunning Home. (id:55499)
RE/MAX Professionals Inc.
1276 Hillview Crescent
Oakville (Fa Falgarwood), Ontario
Welcome to 1276 Hillview Crescent in Prestigious South East Oakville Rarely Offered 89.99 Ft X 157.95 Ft Ravine Lot. Loads Of Potential to Build Your Dream Home with Halton Conservation Authority Approval in Hand Or Renovate And Make This Home Your Very Own. Stunning Ravine Views With An Abundance of Greenery, Inground Pool And Mature Trees. This 4 Bedroom Home Is Situated On A Quiet Crescent Surrounded By Parks And Walking Trails. Located In Highly Sought After Iroquois Ridge School District! Close To Schools, Oakville Place, Qew, 403, Sheridan College, Oakville G0, Whole Foods And More! (id:55499)
Right At Home Realty
3118 Ernest Appelbe Boulevard
Oakville (Go Glenorchy), Ontario
5 Elite Picks! Here Are 5 Reasons To Make This Home Your Own: 1. Spacious Open Concept Kitchen & Dining Room Boasting Upgraded Modena Cabinetry, Waterfall Island/Breakfast Bar, Silestone/Quartz Countertops, Stainless Steel Appliances & Patio Door W/O to Deck. 2. Bright & Spacious Great Room with Large Windows & W/O to Balcony. 3. 3 Bedrooms, 2 Full Baths, Large Linen Closet & Convenient Laundry Closet on 3rd Level, with Generous Primary Bdrm Featuring Large W/I Closet & 4pc Ensuite with Upgraded Double Vanity & Oversized Shower with Upgraded Wall Tile & Frameless Glass Door! 4. Classy Double Door Entry to Large Foyer with Unique Barn Door Access Leading to Finished Ground Level Featuring Family Room with Patio Door W/O to Fully-Fenced Yard... Plus 4th Bedroom/Den/Office, Full 3pc Bath & Access to Garage! 5. Conveniently Located in Oakville's Growing Glenorchy Community Just Steps from Fowley Park with Tennis & Pickleball Courts,Water Park, Soccer Fields & More, and within Walking Distance to Many Parks & Trails, Schools, Shopping, Restaurants, Police Station & Many More Amenities! All This & More! 2,210 Sq.Ft. of Above-Ground Living Space (per Builder Plan)! 2pc Powder Room Completes the Main Level. 3rd Bedroom Features W/O to Balcony. Upgraded Floor Tile in Foyer & Ensuite Bath, Upgraded Vanities with Undermount Sinks in All Baths. Over $30k in Builder Upgrades Through This Stunning Home Plus Over $12k Additional Updates! Updated Pendant & Ceiling Lighting '25, Blinds '23, Barn Door '23. (id:55499)
Real One Realty Inc.
202 - 3465 Rebecca Street
Oakville (Qe Queen Elizabeth), Ontario
Welcome to this modern and well-designed commercial office unit, perfect for a small professional business seeking a prime location. This recently built unit, located on the second floor of a fully accessible two-story building, offers convenience and a professional atmosphere. The space features 12 Ft Ceilings, three private office spaces, a 2-piece washroom, kitchenette and a built-in front reception desk. The interior boasts modern fixtures, large windows for ample natural light, and freshly installed upscale flooring. Common areas offer his/her washrooms, full kitchen, and private meeting room perfect for small get togethers or private meetings **EXTRAS** Ample free surface parking available. Building signage opportunity. Zoning; E2. (id:55499)
Sam Mcdadi Real Estate Inc.
62 Miles Street
Milton (Om Old Milton), Ontario
Welcome to 62 Miles Street. This stunning 5 year old custom craftsman is centrally located in the highly desired Old Milton neighbourhood. Set on an impressive 67x120ft corner lot, it features new fibreglass inground pool, separate double car garage, charming composite wrap around porch, and spectacular curb appeal. Rare 9 ft ceilings on all three floors, this open concept design is sure to impress. The focal point stone adorned gas fireplace with shiplap feature wall faces the stunning custom kitchen with massive centre island, slate appliances, and subway tile backsplash. The romantic separate formal dining room with expansive windows, faces the front yard. The main floor office equipped with built-in shelving is perfect for the work from home professional. The mudroom features custom built-in closet and bench, a separate entrance to the yard, a 2 piece bath, and the laundry room. The large primary bedroom has two walk in closets, and gorgeous white spa like 5 piece bath with glass shower and claw foot soaker tub. Two additional bedrooms have built-in closests, and the 4th with a large walk-in. Take the stairs to the lower level and find an impressive open concept finished recreation room with built-in home theatre with screen, projector, and surround sound. A beautiful 3 piece bath with large glass shower completes the basement. Walk out onto the composite deck perfect for the summer BBQ dining and down to the incredible pool area with beautiful landscaping and grand 16x30ft inground fibreglass ozone pool, and modern hardscaping. Surrounded by many beautiful custom built homes and more up and coming, Miles is a lovely quiet family friendly street with beautiful mature trees and large lots, ready to raise the next generation of families. (id:55499)
Sotheby's International Realty Canada
1197 Milland Drive
Oakville (Jm Joshua Meadows), Ontario
Welcome to 1197 Milland Dr., Oakville! This stunning, less-than-2-year-old freehold townhouse is a true showcase of modern living with over $100,000 in premium builder upgrades throughout. Featuring 3 spacious bedrooms and 3 luxurious bathrooms, this home offers exceptional comfort and style for families and professionals alike. Step into a beautifully designed interior boasting 9-ft ceilings on both floors, elegant hardwood flooring throughout, and abundant pot lights that enhance the home's brightness, open-concept layout. The fully upgraded kitchen includes high-end appliances, sleek cabinetry, and modern finishes perfect for everyday living and entertaining. All bathrooms, tiles, flooring, main floor's ceiling and fixtures reflect top-tier quality and attention to detail. Located in one of Oakville's most sought-after communities, you'll enjoy quick access to Hwy 403 & 407, as well as proximity to top-rated schools, major grocery stores, banks, restaurants, Malls, and all essential amenities just minutes away. This move-in ready home combines luxury, location, and lifestyle don't miss this incredible opportunity! (id:55499)
Ipro Realty Ltd.
3184 William Rose Way
Oakville (Jm Joshua Meadows), Ontario
5 Elite Picks! Here Are 5 Reasons To Make This Home Your Own: 1. Stunning Kitchen Boasting Centre Island/Breakfast Bar, New Granite Countertops ('25), Stainless Steel Appliances & Spacious Breakfast Area with Patio Door W/O to Deck Leading to Fully-Fenced Backyard. 2. Generous Principal Rooms with 10' Ceilings & Hardwood Flooring, Including Spacious Family Room with Gas F/P, Formal Dining Room & Living Room and Private Main Level Office. 3. Spacious 2nd Level with 9' Ceilings & Updated Engineered Hardwood Flooring ('25) Featuring 5 Large Bdrms, 3 Full Baths & Convenient 2nd Level Laundry Room... with 2nd & 3rd Bdrms Sharing a 4pc Semi-Ensuite AND 4th & 5th Bdrms Sharing a 4pc Semi-Ensuite! 4. Classy Double Door Entry to Beautiful Primary Bdrm Suite Boasting Huge W/I Closet & Spacious 5pc Ensuite with Double Vanity, Freestanding Soaker Tub & Separate Shower. 5. Great Space in This 5 Bedroom & 4 Bath Home Boasting 3,623 Sq.Ft. of Finished Living Space... with an Unspoiled Basement (an Additional 1,600+ Sq.Ft.) Awaiting Your Design Ideas & Finishing Touches! All This & More! 2pc Powder Room & Convenient Garage Access Complete the Main Level. Most Light Fixtures Updated '25. California Shutters Thruout. Conveniently Located in Lovely Joshua Meadows Neighbourhood Just Minutes from Parks & Trails, Top-Rated Schools, Shopping, Restaurants, Hwy Access & Many More Amenities! (id:55499)
Real One Realty Inc.
723 - 2450 Old Bronte Road W
Oakville (Wm Westmount), Ontario
Welcome to Suite 723 At Old Bronte Rd Oakville: Masterpiece of Modern Design and Comfort Located at Highly Sought-after Area. This Sun Filled West Exposure Spacious 2 BR, 2 WR Apartment with a 1 Parking, Locker & West Exposure Balcony is a Perfect Blend of Luxury and Convenience. It's a The Property offers a High Ceiling, Spacious open concept Living and Dining area, W/O to Balcony with West Road Side Unobstructed Ravine Views; ideal for Enjoying Quiet Moments at Home. The Gourmet kitchen Features High-end SS Appliances, Quartz Countertops. The Primary Bedroom has 4 Pc Enuite and Ample Closet Space. Sun fills Natural Light through Large Windows the entire Space. State of the Art Premium Amenities includes : 24 Hr. Concierge, Keyless Secure Entry. Fitness Center, Yoga Room Party room, Indoor Pool with Sauna. Library, Pool Table, Guest Suites, and Outdoor BBQ. With easy access to the Shopping, Dining, Parks, Schools, and Major Highways. Make this your New Home and Experience Upscale Living at its Finest. Don't Miss it!! **EXTRAS** Amenities include: 24hour Concierge, Indoor pool, Yoga Room, Pool Table, Library, Sauna, Rain room, Party rooms, Outdoor BBQ, Landscaped Courtyard, Pet station ; Many Luxury Living Features (id:55499)
Ipro Realty Ltd
2405 Hertfordshire Way
Oakville (Jc Joshua Creek), Ontario
5 Elite Picks! Here Are 5 Reasons To Make This Home Your Own: 1. Stunning Upgraded Kitchen ('19) Boasting Huge L-Shaped Centre Island, Quartz C/Tops, Modern Tile B/Splash, Stainless Steel Appliances & W/O to Patio & Backyard! 2. Spacious Principal Rooms with Hdwd Flooring... Beautiful Family Room with Gas F/P, Plus Open Concept Formal D/R & L/R and Private Main Level Office. 3. Fully Renovated 2nd Level ('20) with Hdwd Flooring Boasting 5 Large Bdrms & 3 Renovated Baths, Including Double Door Entry to Primary Bdrm Suite with Updated W/I Closet (with Extensive B/I Organizers) & 6pc Ensuite with Heated Flooring, Double Vanity, Bidet, Freestanding Soaker Tub & Glass-Enclosed Shower. 4. Finished Bsmt with Vast Open Concept Rec Room with Wet Bar, Plus 6th Bdrm, Full 3pc Bath & Massive Storage Area! 5. Lovely, Private Backyard Oasis Boasting Patio Area, Mature Trees & Perennial Gardens. All This & More!! 3,233 Sq.Ft. A/G Finished Living Space PLUS 1,508 Sq.Ft. in the Finished Basement!! 9' Ceilings on Main Level / 8' Ceilings on 2nd Level. 2pc Powder Room & Convenient Main Floor Laundry with Access to Garage Complete the Main Level. 2nd Bdrm Boasts Updated 3pc Ensuite ('20) & 3rd Bdrm Features Semi-Ensuite Access to Updated 5pc Main Bath ('20). Fabulous Location in Desirable Joshua Creek Community Just Minutes from Many Parks & Trails, Top-Rated Schools, Rec Centre, Restaurants, Shopping & Amenities, Plus Easy Hwy Access. Updated Shingles '22, New Stove '25. Convenient Natural Gas Hook-up for Stove & BBQ. (id:55499)
Real One Realty Inc.





