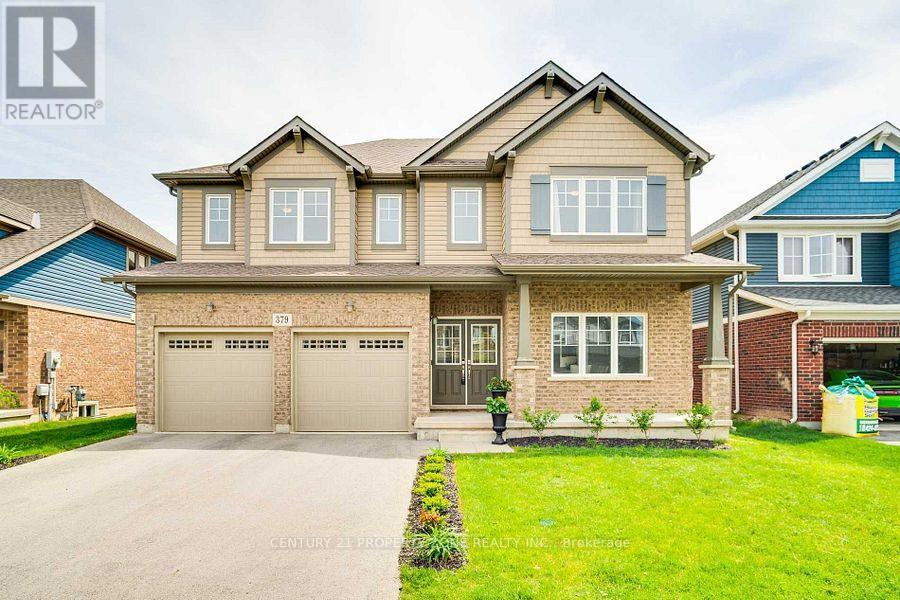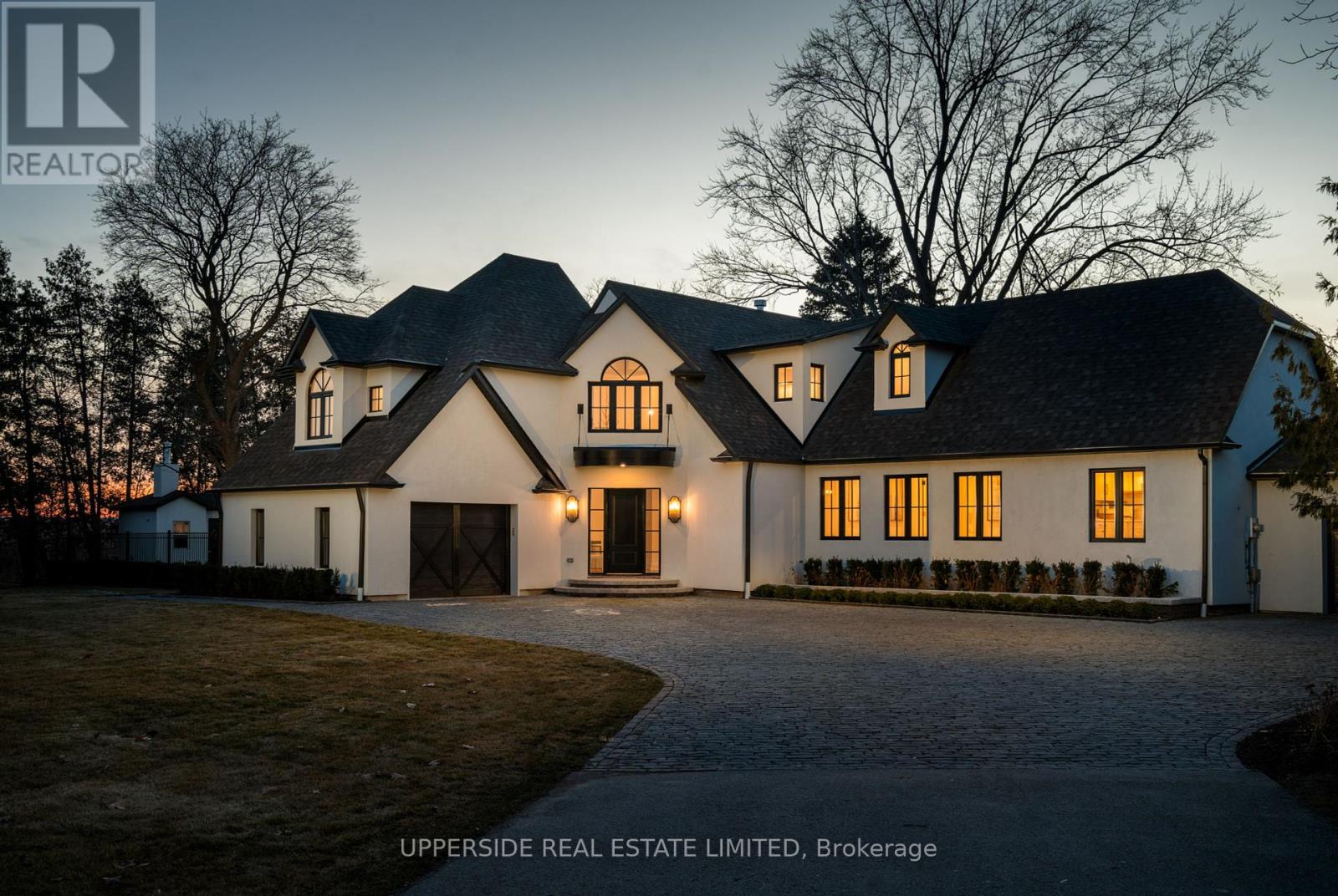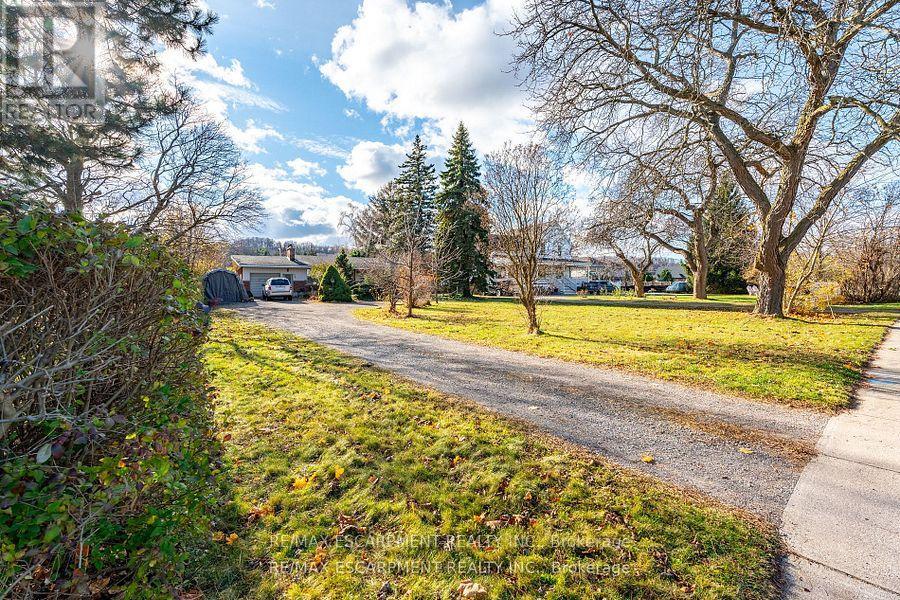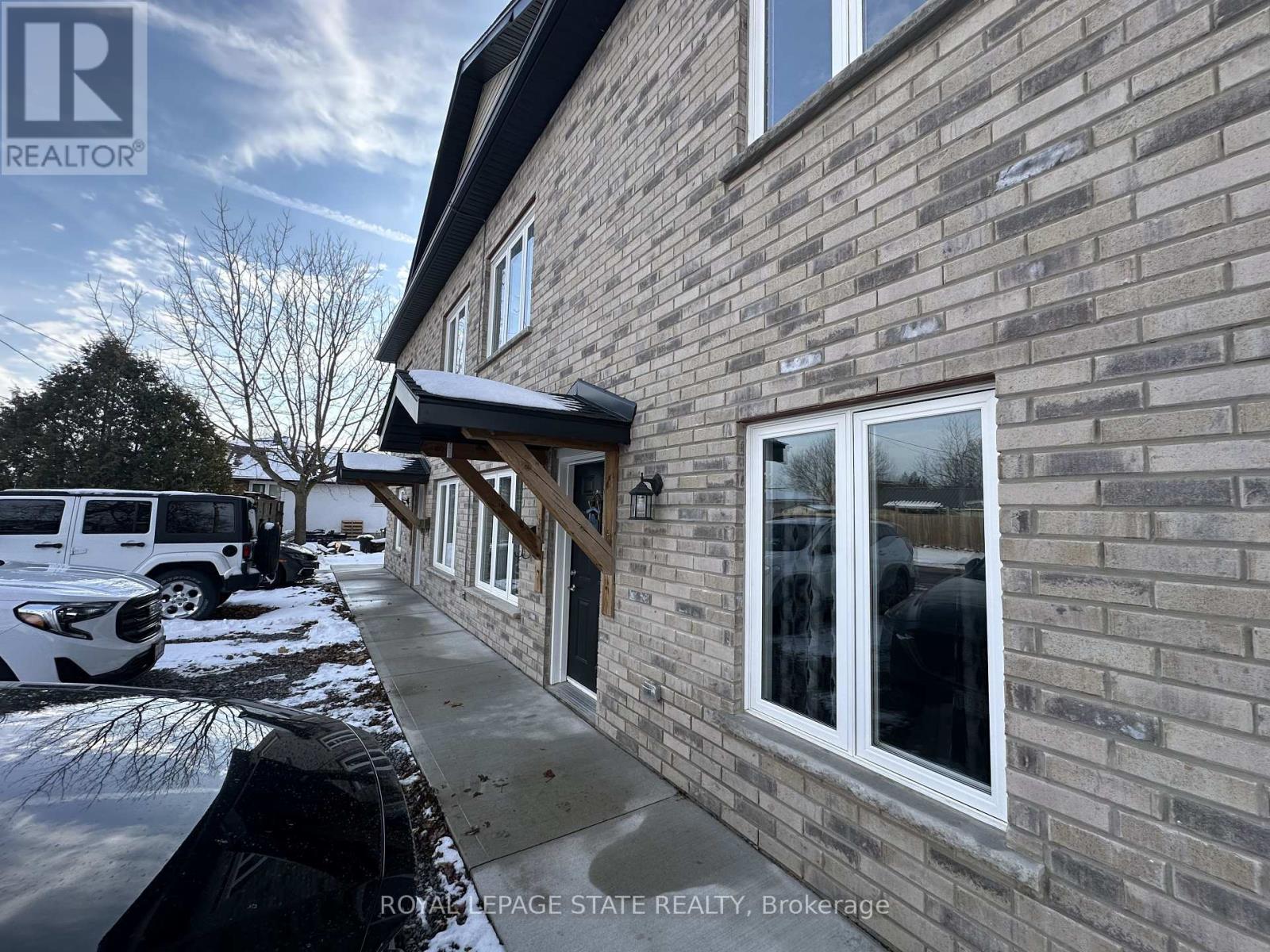379 Silverwood Avenue E
Welland (Coyle Creek), Ontario
Luxury with Style , Spacious 2 Storey Home Over 2800 Sq.Ft with 49ft front Offers 4 +2 Bedrooms 4+1 Bathrooms. "Aura" Designed Home Built By Mountainview Homes In Welland's Most Desirable Neighborhood. Main Floor Family Room, Dining Room And Office. Open Concept Eat In Kitchen With Breakfast Area And Walk Out To Fenced Yard. Kitchen Features Centre Island, Stainless Steel Appliances Walk In Pantry And More. Large Primary Bedroom With W/I Closet And 5Pc Ensuite. Second Floor Loft Area 3 Large Remaining Bedrooms. Huge Backyard best for family bbq, Close To Shops, Restaurants And More. Few previous listing pictures . (id:55499)
Century 21 Property Zone Realty Inc.
5503 Greenlane Road
Lincoln (Lincoln Lake), Ontario
Updated bungalow with walk-out from lower level family room; in-law suite potential; this nearly 1/2 acre property is surrounded by fruit orchards; a private and scenic setting yet close to amenities such as grocery stores, banks, restaurants, proposed Beamsville GO train station, quick access to QEW; spacious principal rooms; updated eat-in kitchen with stainless appliances and quartz countertops; open concept living/dining; updated bathrooms; oak floors, ceramic tile, broadloom; dishwasher, microwave, washer/dryer; gas furnace (2013); central air; central vac + attachments; ample storage; double closet in primary bedroom; owned hot water tank (2023); outside access to lower laundry room; cistern pump (2023); metal roof (2017 -transferable 50 year warranty); 5+ vehicle driveway (2023); wood decking (2022); garage door and automatic opener (2019); 2000 sq. ft total finished interior space (upper and lower). Flexible closing. Cooperating with buyer's agent. *For Additional Property Details Click The Brochure Icon Below* (id:55499)
Ici Source Real Asset Services Inc.
12 White Street
St. Catharines (Vine/linwell), Ontario
This 3 bedroom side-split bangalow is perfect for families looking for their dream residence. The open concept layout provides plenty of natural light, while the cozy modern fireplace adds warmth to the living room. The kitchen boasts modern appliances and ample cabinet space, making meal prep a breeze. A basement bedroom with walk-up to the backyard, showcasing a great swimming pool and BBQ area perfect for entertaining guests. This home offers convenience and comfort all in one desirable package. Don't miss out on this opportunity to make this your forever home! Enjoy a quite neighbourhood close to schools and all ameneties. (id:55499)
Exp Realty
Lot 8 Rathfon Road
Wainfleet (Lakeshore), Ontario
2.3 Acre Lot - Wainfleet - Build Your Dream Home! Stunning 2.3-acre property less than 800ft from Lake Erie! Enjoy breathtaking sunsets and private living on this expansive 122' x 868' lot. A golfer's paradise, nestled next to the prestigious Port Colborne Golf & Country Club. Multiple permitted uses allow for endless possibilities create your dream estate! Hydro and gas available, simplifying your building plans. *For Additional Property Details Click The Brochure Icon Below* (id:55499)
Ici Source Real Asset Services Inc.
15886 Niagara River Parkway
Niagara-On-The-Lake (River), Ontario
Stunning, exquisite and beautifully renovated French like provincial home on a full-acre estate along the Niagara River Parkway offers stunning views of vineyard and parkland. The interior boasts entry foie , high ceilings in the formal dining room, milled moldings, and modern smart-living features. The spacious kitchen features high-end finishes and top-notch appliances. The primary suite on the main floor has 2 walk-in closets, a private deck, and a modern marble ensuite. Upstairs, find a second primary suite and 2 more bedrooms with breathtaking views. The property features a refurbished pool, pool house, new exterior stucco, roof, and more. Walk or bike along the river to Niagara Falls. This elegant 3000+ sq ft family home is a rare offering that must be seen to be appreciated. (id:55499)
Upperside Real Estate Limited
687 High Gate Park Drive
Kingston (South Of Taylor-Kidd Blvd), Ontario
Welcome to 687 High Gate Park Drive a charming detached bungalow nestled in the heart of Kingston's family-friendly Bayridge neighborhood. Carpet free main floor with exposed beams in the living room and wood burning fireplace. Separate dining room can be closed off to the kitchen by French doors to host intimate meals for friends and family. Efficiently designed kitchen with island and bar still for impromptu meals or buffet service. A second set of French doors leading to the living room inviting the outside in. From the rear kitchen door step onto the deck overlooking an in-ground pool for entertainment and Location Is Great.Freshly Paint Whole House. (id:55499)
RE/MAX Real Estate Centre Inc.
246 Main Street E
Grimsby (Grimsby Beach), Ontario
This charming 2-bedroom bungalow, set on just under half an acre of mature, beautifully landscaped grounds in Grimsby, ON, offers both tranquility and convenience. The home features a spacious family room with a cozy gas potbelly stove and vaulted ceilings, creating a welcoming space for relaxation. The formal living room, complete with a wood-burning fireplace, is perfect for family gatherings and entertaining. Located just minutes from the Hospital, QEW, and GO Transit, this property is ideally positioned for easy access to major routes. Its just 30 minutes to the US border, 20 minutes to Hamilton, and an hour to Downtown Toronto. Families will appreciate being close to the new Secondary School. Enjoy the privacy of a large lot while still being close to all the amenities and transportation options you need. This is a fantastic opportunity to own a well-maintained home in a desirable location. (id:55499)
RE/MAX Escarpment Realty Inc.
5655 Osprey Avenue
Niagara Falls (Forestview), Ontario
A beautiful 4-bedroom house, back to natural green space, no rear neighbor, in one of the most desirable subdivisions in Niagara Falls, around 2000 sf, 2.5 baths, sliding door and large windows provide an abundance of natural light, enjoy the fireplace and absence of rear neighbors. Private master bedroom with 4 piece en-suite bathroom and walk-in closets, 2nd-floor laundry, large kitchen with an island, double garage. Credit check, employment letter and financial proof required for application. (id:55499)
Real Land Realty Inc.
32 Pinot Trail
Niagara-On-The-Lake (Virgil), Ontario
Welcome to 32 Pinot Trail, an exquisite bungalow nestled on a sought-after corner lot in the heart of Niagara-on-the-Lake. As you approach this remarkable property, you are welcomed by meticulously designed landscaping that enhances its curb appeal. Step inside, and you'll find a spacious open-concept layout designed for both easy living and entertaining. The generous living area flows effortlessly from the modern kitchen, with stainless steel appliances and granite countertop, a perfect blend of style and functionality. The large sliding glass doors in the living room provides a beautiful view of the landscaped yard, bringing the outdoors in. The private primary suite includes a 4-piece ensuite for added convenience and direct access to the garden, perfect for your morning coffee. The finished lower level adds even more living space, complete with a cozy family room featuring a gas fireplace, an additional bedroom, a full bathroom, and ample storage space. Its a versatile area that can be customized for whatever your needs may be whether hosting guests, creating a home office, or enjoying family time. The beautifully landscaped yard is designed to be an oasis, with a perfectly manicured lawn, and flower beds. Whether you're hosting a summer barbecue, or simply unwinding with a book, this tranquil outdoor retreat offers endless possibilities. Located in the highly desirable Niagara-on-the-Lake, this property offers more than just a beautiful home it grants you access to a vibrant community known for its, stunning landscapes, world-class wineries, shopping, and restaurants. Don't miss the opportunity to make this exceptional bungalow in Niagara-on-the-Lake yours! (id:55499)
Royal LePage Burloak Real Estate Services
248 Port Colborne Drive
Port Colborne (Main Street), Ontario
This is an incredible opportunity to own a well built, all-brick four-plex in a convenient & desirable location in Port Colborne. Situated in a quiet neighborhood, this property offers the perfect balance of comfort and convenience, making it an ideal investment with good cash flow opportunity or multi-family/ multi-generational property. Each unit is separately metered, providing added privacy and efficiency for the tenants. The spacious two-bedroom, one-bathroom units are thoughtfully designed, featuring modern stainless-steel appliances and large bathrooms that enhance the living experience. Abundant natural light flows into each unit, creating bright, airy spaces that feel open and welcoming. In addition, the property provides plenty of parking, ensuring that residents and visitors have no trouble finding space. Whether you're looking to add to your real estate portfolio or enjoy a peaceful living environment with rental income potential, this purpose built four-plex offers great value in a fantastic location (id:55499)
Royal LePage State Realty
3399 Cattell Drive
Niagara Falls (Chippawa), Ontario
Charming brick bungalow with great layout in the heart of Chippawa. Features a double car detached garage, large driveway, sunroom off rear of house, 3 bedrooms on the main floor and 1 in the basement, large rec-room, and large living room. Don't miss out on this opportunity to own a solid detached home. (id:55499)
Flynn Real Estate Inc.
6673 Drummond Road
Niagara Falls (Arad/fallsview), Ontario
Spacious Office / Commercial space available for lease. Approximate 5000sf, could be divided into two space, two rough in washrooms. Great Location, close to busy tourist district. Allowing for many uses, retail, office, or recreational space. Lots of parking. No TMI. 4-5 Parking for smaller unit at the back side of the building Dacing Dunn Street. 4-5 Parking in front of the main building facing Drummond Rd. No restaurant. (id:55499)
Bay Street Group Inc.












