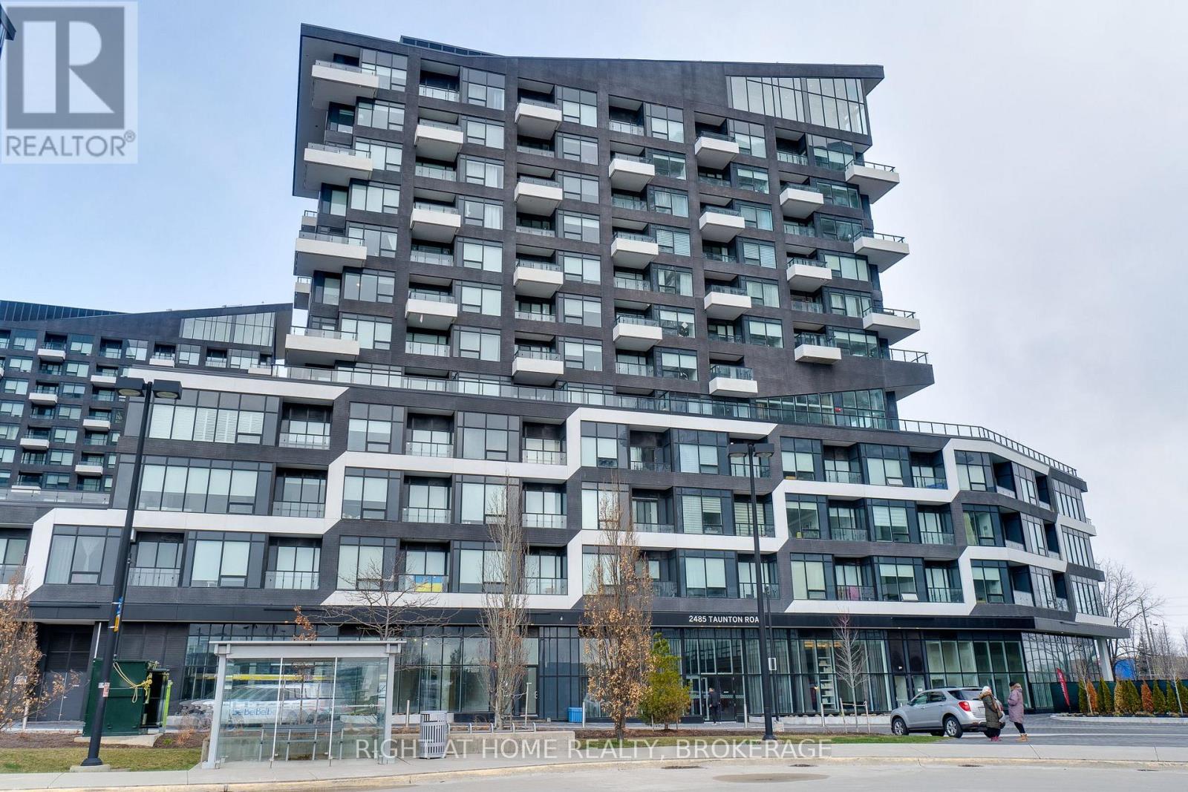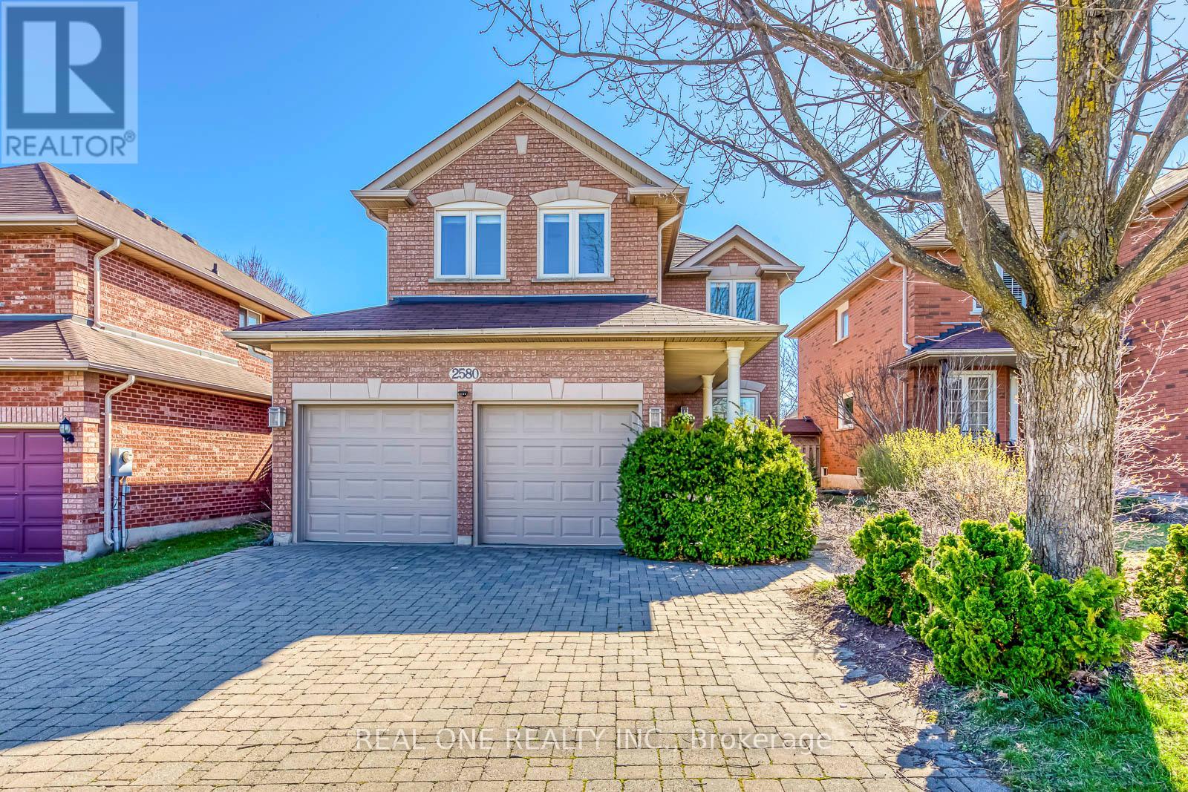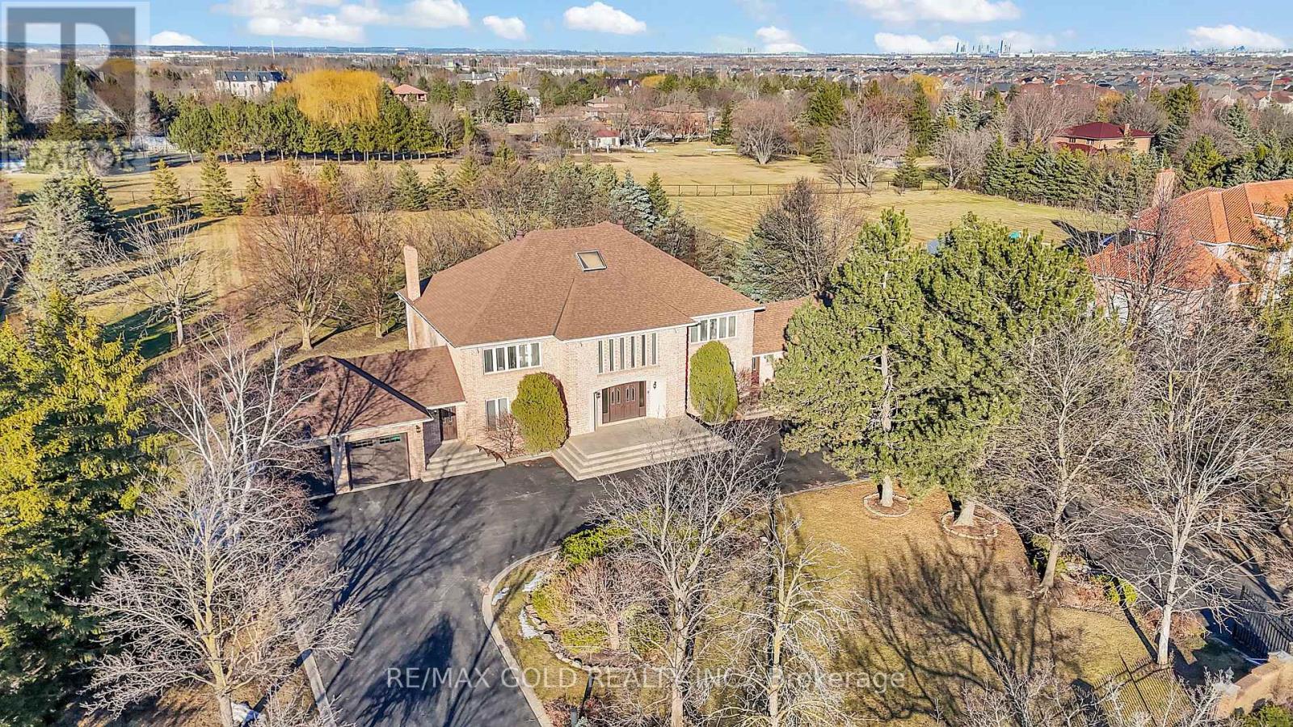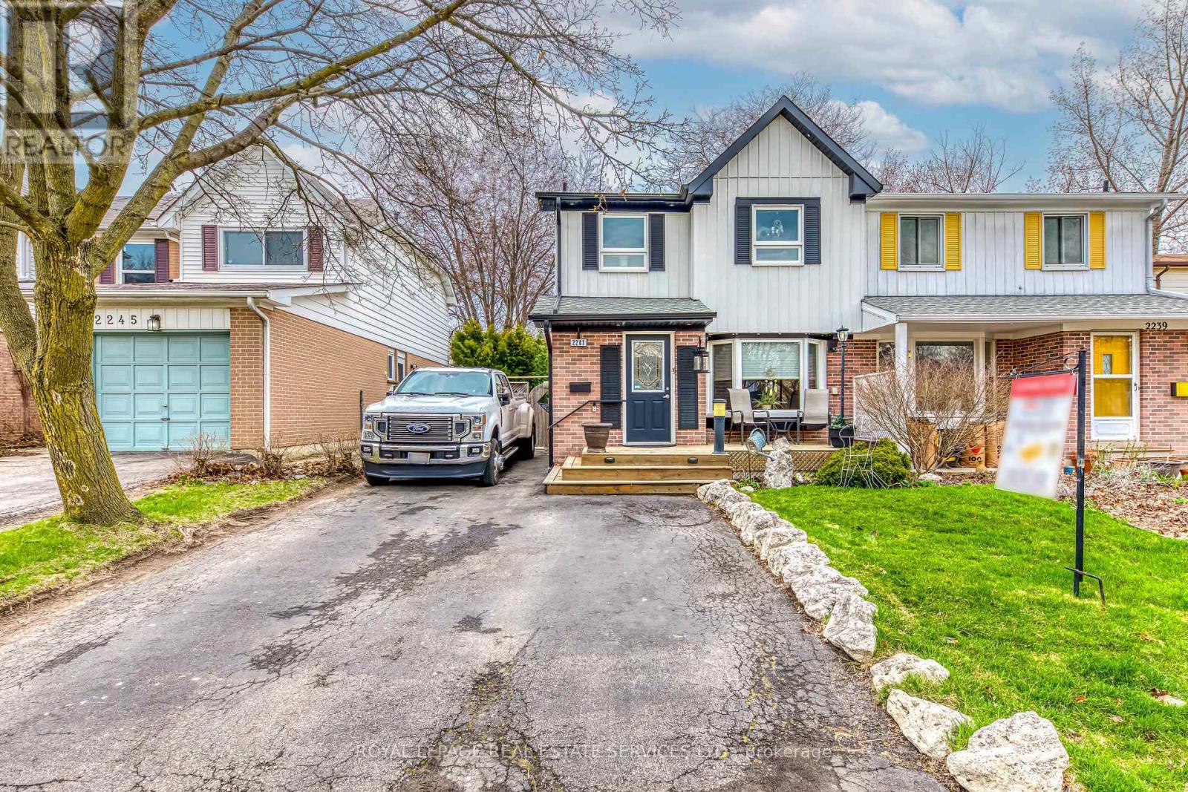345 - 2485 Taunton Road
Oakville (Ro River Oaks), Ontario
Stunning 1,201 S.F. THREE BEDROOM, 2 Bathroom corner Garden Terrace unit in The Heart of Uptown Core Oakville! Beautiful new building by Oak and Co. features spectacular 14 ft. ceilings with floor to ceiling windows, extended open balcony. Bright and open, with white washed flooring, Modern white Kitchen with quartz counter tops, breakfast bar with quartz cascading countertop, built-in Stainless-steel appliances. Primary bedroom has large walk-in closet, and ensuite compete with doors leading to a veranda and greenspace. Large second bedroom with walk-in closet, third bedroom has large window, double closet and can also function as an office space! In suite laundry for your convenience! Fabulous Amenities Including Concierge, Security, State of The Art Fitness Centre, Pilates Room, Pool, Montessori School & Much More! One Parking and One Locker included. Fabulous LOCATION Just Steps to Transit (Go), Hwy 407 & Hwy 403, Banks, Retail Stores like Walmart & Superstore, LCBO, Tim Hortons, The Keg, State and Main, and other restaurants nearby! Don't Miss this great opportunity to call this HOME! (id:55499)
Right At Home Realty
2580 Andover Road
Oakville (Ro River Oaks), Ontario
5 Elite Picks! Here Are 5 Reasons to Make This Home Your Own: 1. Spacious Kitchen Featuring Porcelain Tile Flooring, Granite Countertops, Classy Tile Backsplash, Stainless Steel Appliances & Breakfast Area with B/I Breakfast Bar & W/O to Deck. 2. Generous Principal Rooms with Crown Moulding & Hardwood Flooring, Including Spacious F/R with Gas Fireplace & Picture Window Overlooking the Backyard, Plus Bright Combined Open Concept Dining Room & Living Room Area. 3. 4 Good-Sized Bedrooms on 2nd Level, with Spacious Primary Suite Boasting W/I Closet & Stunning 4pc Ensuite with Large Soaker Tub & Glass-Enclosed Shower. 4. Lovely Finished Bsmt Featuring Open Concept Rec & Games Room with Custom Stone Wet Bar Area! 5. Lovely Backyard Retreat on Private Lot with Large Deck, Mature Trees for Ample Privacy, Patio Area & I/G Pool with Auto Filtering & Heating! All This & More! 2pc Powder Room & Laundry Room Complete the Main Level. Over 3,000 Sq.Ft. of Finished Living Space! Furnace & A/C '23, Main Bath Flooring '23, Washer & Dryer '22, Pool Robot '22, New Front Door '21. Fabulous Location on Quiet, Tree-Lined Street in Mature River Oaks Neighbourhood Just Minutes from Many Parks & Trails, Golf, River Oaks Community Centre, Top Schools (Including White Oaks SS), Shopping & Many More Amenities! (id:55499)
Real One Realty Inc.
24 Trailhead Crescent
Brampton (Sandringham-Wellington), Ontario
Spectacular DETACHED House ** One Of Its Kind, Sits on 44* Wide 118* Deep Lot. This Beautiful Detached Home Boost 2393 Sqft MPAC Above Grade & 9' Feet Ceiling On Main Floor. 4 + 2 Bedrooms & 4 Bath. Quartz Counter Kitchen With White Appliances and Open Concept Family Room. Home Features Separate Formal Living/Family/Dining With Hardwood Flooring On Main Floor. Laundry On Main Floor, Easy Access From Garage. Home Also Comes With A OFFICE /DEN On 2nd Floor. 2 Bedroom Basement With Separate Entrance & Full Washroom, Basement Have Separate Laundry. Walk Out To **Backyard With Huge Lot**. A Must See Property! **Watch Virtual Tour** (id:55499)
RE/MAX Gold Realty Inc.
21 Leone Lane
Brampton (Bram East), Ontario
Welcome to this magnificent 5,600 sq. ft. estate nestled on a sprawling 2-acre lot in the prestigious Castlemore Estates. This stunning home boasts 6 spacious bedrooms, 5 luxurious bathrooms, and a fully fenced property for ultimate privacy and security. Step inside to a grand foyer that welcomes you with abundant natural light, creating an impressive first impression. The main floor features a convenient bedroom with a full washroom, perfect for guests or multi-generational living.Upstairs, youll find 4 additional bedrooms and 3 bathrooms, along with an open loft area thats ideal for a lounge or cozy seating area. The home is equipped with a state-of-the-art elevator, providing easy access to all 3 levels. The fully finished basement is ready to be enjoyed, offering additional living space for entertainment, recreation, or a home theatre. The entire 2-acre lot is beautifully landscaped with mature trees, offering the perfect balance of privacy, tranquility, and outdoor living. Its an entertainers paradise with ample room for gardening, outdoor activities, and relaxation in fresh, natural surroundings. Complete with a 4-car garage, this home offers the perfect blend of luxury, comfort, and convenience. (id:55499)
RE/MAX Gold Realty Inc.
433 Trudeau Drive
Milton (Cl Clarke), Ontario
Nestled in the heart of Milton, 433 Trudeau Drive offers a delightful blend of comfort, convenience, and community. This fully detached residence boasts three spacious bedrooms and three well-appointed bathrooms, making it an ideal choice for families and professionals alike. Offering Three generously sized bedrooms, each designed with comfort in mind, three bathrooms, including an ensuite in the master bedroom, ensuring privacy and convenience. A partially finished basement, offering potential for customization to suit your needs be it a home office, entertainment area, or additional storage and a private backyard, perfect for relaxing or hosting summer BBQs. This property presents a unique opportunity to own a home in one of Ontario's fastest-growing communities. Whether you're a first-time homebuyer or looking for a family-friendly neighbourhood, 433 Trudeau Drive is must-see. (id:55499)
Royal LePage Supreme Realty
277 Wallenberg Crescent
Mississauga (Creditview), Ontario
Welcome to this stunning, fully renovated gem in the heart of Mississauga! Renovated with first-class professional workmanship, this home showcases impeccable attention to detail and modern design. Featuring 3+2 bedrooms, 5 newly upgraded luxurious bathrooms, and 2 newly upgraded separate kitchens, its perfect for multi-generational living or potential rental income. With laundry sets on both the main floor and basement, convenience is at your fingertips. Fully renovated from top to bottom, this home boasts a new roof, modern flooring throughout, and a brand-new HVAC system for year-round comfort. The upgraded 200 amps electrical panel ensures enhanced safety and efficiency for all your modern needs. Located in a prime Mississauga location, close to schools, shopping, dining, and major highways, this property offers unmatched convenience. An inspection report is also available upon request. (id:55499)
RE/MAX West Realty Inc.
2241 Blue Beech Crescent
Mississauga (Erin Mills), Ontario
Absolutely Stunning Renovated Turnkey Home! Nestled on a quiet, family-friendly crescent, this meticulously maintained home offers the perfect blend of modern finishes and thoughtful design. From the moment you step inside, you'll notice the gleaming 3/4 engineered hardwood floors throughout and the abundance of natural light pouring in from the large bay window. The kitchen is a chef s dream featuring granite countertops, soft-close cabinetry, a stainless steel double sink, and top-of-the-line stainless steel appliances. The layout is masterfully designed to suit both families and entertainers alike. The upper level features four spacious bedrooms, ideal for a growing family. On the lower level, you'll find a large one-bedroom open-concept suite complete with a generously sized kitchen, an eat-in area, and its own private entrance perfect for extended family, guests. Step outside to your own private oasis: a beautifully manicured garden, a spacious deck for entertaining, a fully fenced yard, storage shed, and a charming gazebo. Enjoy your morning coffee on the sun-filled front porch, and the convenience of a bathroom on every level. This home radiates pride of ownership, with recent upgrades including the roof, furnace, A/C, and windows all under 5 years old. What's holding you back? Come see it today! (id:55499)
Royal LePage Real Estate Services Ltd.
49 Osler Street
Toronto (Dovercourt-Wallace Emerson-Junction), Ontario
OBSESSED WITH OSLER. Cute as your first set of keys that actually open a real front door. First timers, your moment just arrived. Overqualified semi here for your eyeballs' delight and your parents blessings. A renovated Romeo with 1678 sq ft of livable space, 3 + 1 bedrooms, 3 bathrooms, a finished basement suite with separate entrance AND a garage (+1 spot) tucked away from that great little stretch of Dupont with Lucia, Dotty's, GUS Tacos, coffee shops, flower shops (s/o Pictus Goods!), Carlton Park and a thriving community. Moments to the Junction, the UP Express station and a new chapter that feels like fresh starts and newfound freedom. Come and get it (id:55499)
Sage Real Estate Limited
292 Fasken Court
Milton (Cl Clarke), Ontario
Stunning 3-Bedroom, 4-Bathroom Semi in Milton's Sought-After Community! This 4-year-old, 2300 sq. ft. home is ideally located minutes from top schools, parks, recreation centers, the GO station, and all essential amenities. Enter the home to a bright & spacious foyer with garage and laundry access, leading to a cozy family room with a gas fireplace and walkout to a spacious, private, landscaped backyard perfect for outdoor relaxation. The open-concept living and dining area is filled with natural light, while the chefs kitchen features quartz countertops, stainless steel appliances, a Butlers Station, and a new custom wood slat island and kitchen faucet. The primary suite offers a large walk-in closet and 5-piece ensuite. With ample space for family and guests, this home is perfect for both everyday living and entertaining. Don't miss this exceptional property in Milton! Book your viewing today! (id:55499)
Homepin Realty Inc.
1203 - 1135 Royal York Road
Toronto (Edenbridge-Humber Valley), Ontario
Discover the perfect blend of views and location! Unwind in the spacious approx 1400 sq ft corner unit or on the balcony, with stunning south - westerly vistas. $$$$$ spent on architectural re-design and upgrades to achieve a one-of-a-kind 2 bdrm + den layout. Engineered hardwood floors enhance living & dining rooms, bedrooms, den, and powder room. Entertainer's delight with 10 ft ceilings, gracious living room & huge kitchen with bar and balcony walk-out. Retreat to the serene primary bdrm, complete with 5 pc bath ensuite, W/I closet, wall - to - wall wardrobe and lovely west views. The 2nd bedroom boasts a 3 pc ensuite and laundry. Cozy up in the den with a book or favourite Netflix series. Sunrise and sunset views! The James Club combines urban convenience with the tranquility of nature. Steps to Humber trails, parks, prime schools, shops and TTC. Quick access to highways, malls, golf and airport. (id:55499)
RE/MAX Professionals Inc.
5482 Bestview Way
Mississauga (Churchill Meadows), Ontario
Looking for more home and less stress? This detached home in Churchill Meadows is move-in ready, meticulously maintained, and designed for real life. Soaring 10-ft ceilings and oversized 8-ft doors on the main floor create a sense of openness throughout, and the grand entry hall - with a sweeping oak staircase - sets the tone from the moment you walk in. The bright, airy living room features two-storey ceilings and massive windows that flood the space with light. The open-concept kitchen has a pantry closet, and plenty of prep space, with a sunny eat-in area perfect for busy mornings. The flexible layout includes a rare main-floor bedroom with a walk-in closet and 3-pc semi-ensuite - ideal as a guest room, home office, or formal dining room. Upstairs, the primary suite impresses with a vaulted ceiling, large walk-in closet, and a five-piece ensuite complete with double sinks, a soaker tub and walk-in shower. Two more generously sized bedrooms, a jack-and-jill bath, and second-floor laundry complete the upper level. Downstairs, the finished rec room offers a cozy spot for movies or game nights, while the unfinished portion (with bathroom rough-in and oversized windows) holds potential for another bedroom, gym, or in-law suite. The sunny backyard is ready for your vision. Located on a quiet street close to great schools, parks, and state-of-the-art Churchill Meadows Community Centre, this home is ready to grow with your family. (id:55499)
Bspoke Realty Inc.
137 Harbourview Crescent
Toronto (Mimico), Ontario
Welcome to 137 Harbourview Crescent! Nestled in an exclusive private court, this stunning3-bedroom, 4-bathroom freehold townhouse offers a perfect blend of contemporary design and urban convenience. Just a short stroll from the serene shores of Lake Ontario, you'll enjoy the vibrant lifestyle South Etobicoke has to offer. The home's open-concept layout is bathed in natural light, highlighting sleek finishes and thoughtful details throughout. The gourmet kitchen boasts granite countertops and stainless steel appliances, ideal for culinary enthusiasts. Retreat to the spacious primary suite featuring a serene ensuite bathroom and ample closet space. Enjoy seamless indoor-outdoor living with a walkout to a private backyard oasis, perfect for entertaining or relaxing. Located within walking distance to trendy restaurants, grocery shopping, LCBO, cozy coffee shops, and all Toronto public transit which includes the Mimico Go,24hr Street Car & a short Bus ride away from Old Mill subway station. This beautiful home offers unparalleled access to the best of city living. Experience the perfect harmony of tranquility and excitement in this exceptional South Etobicoke residence. (id:55499)
Royal LePage Security Real Estate












