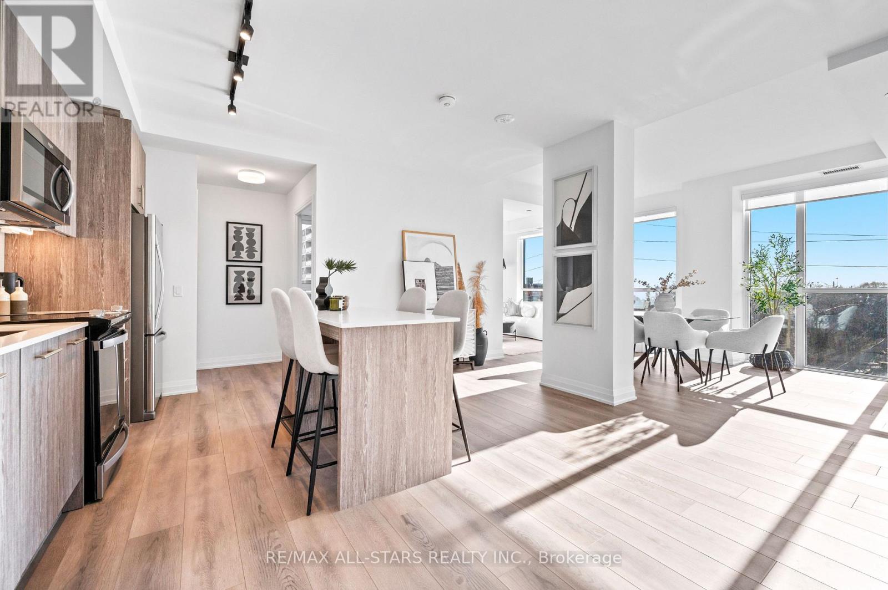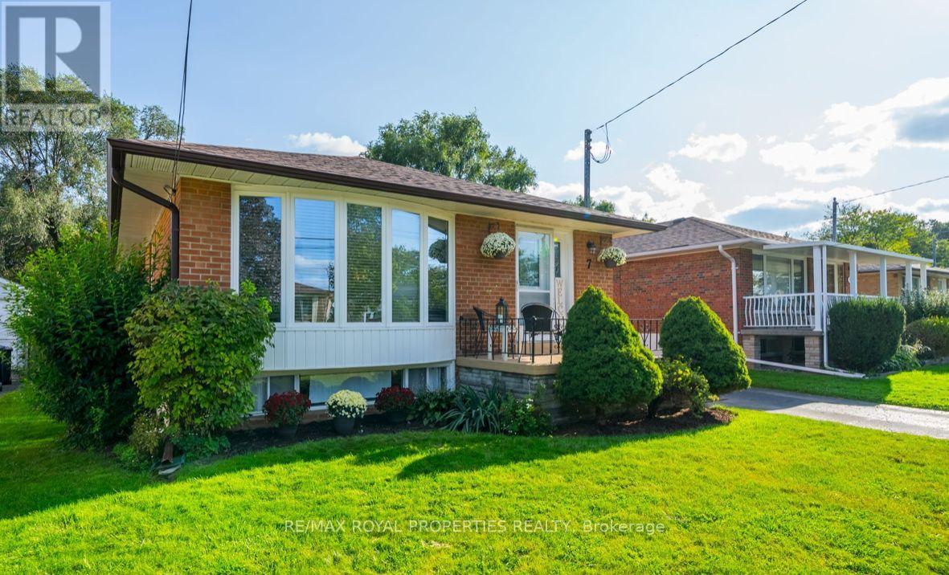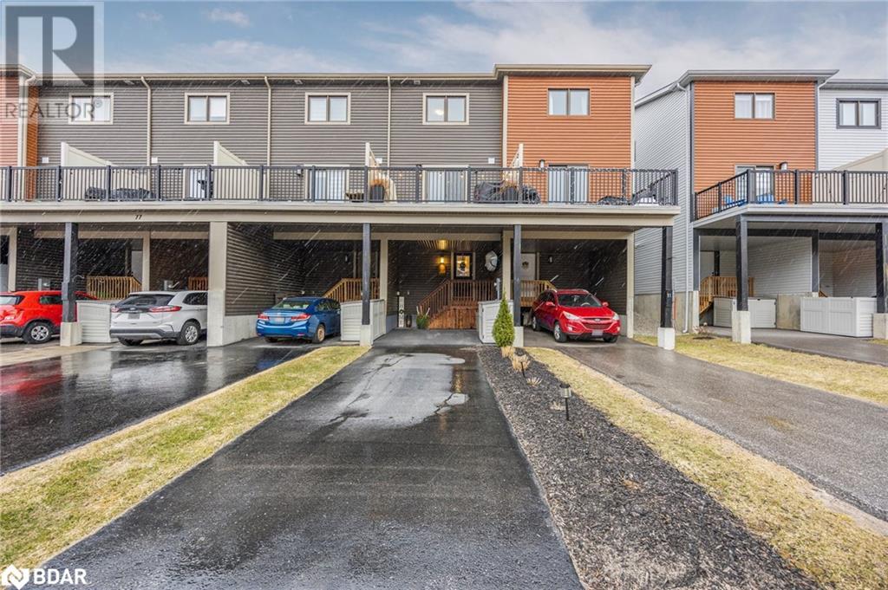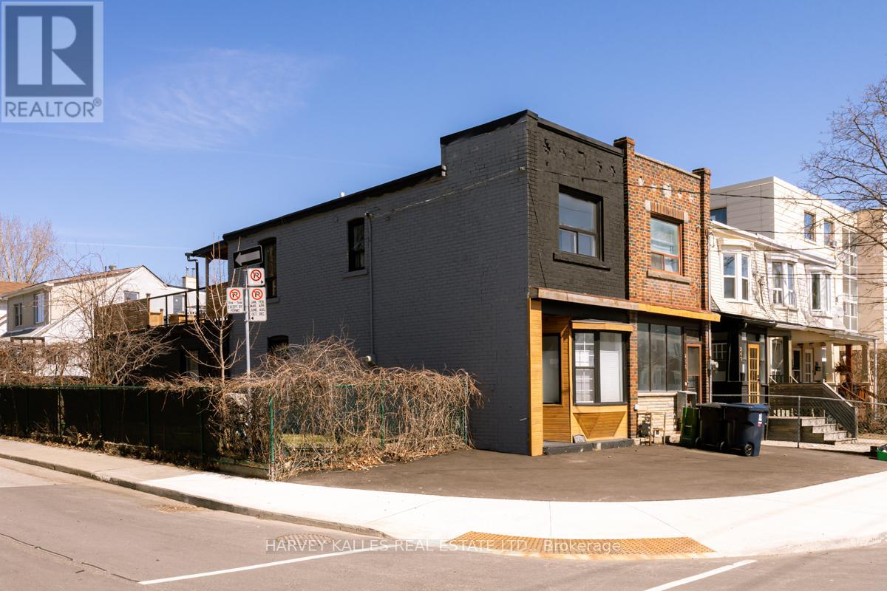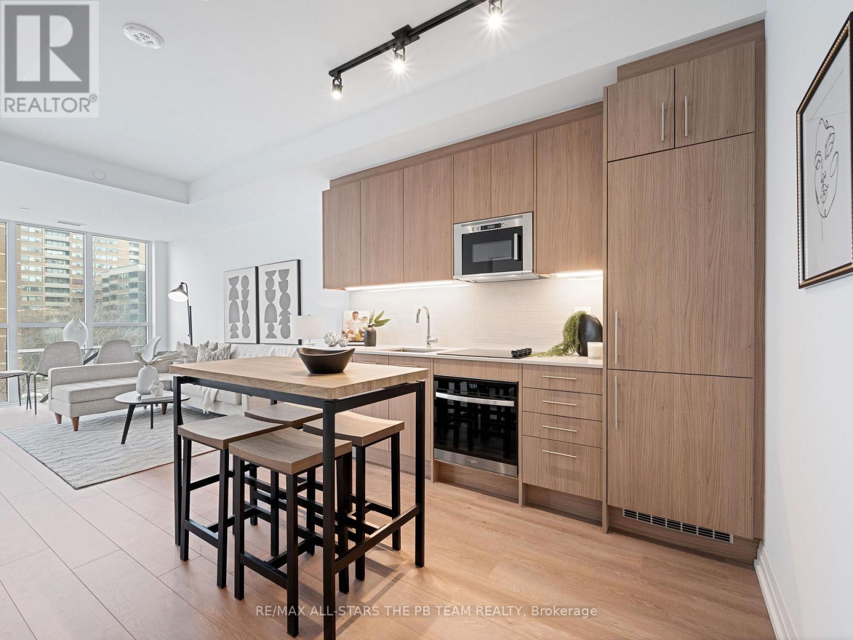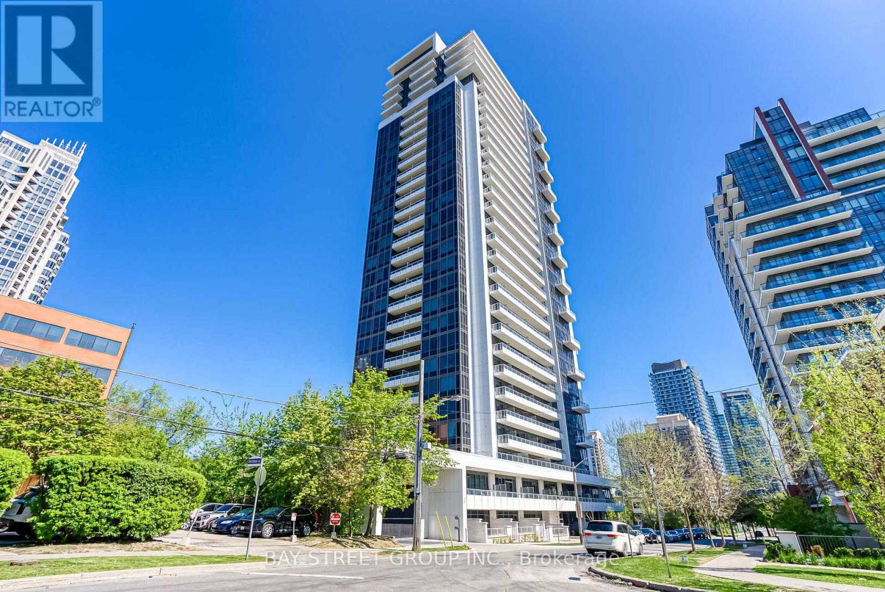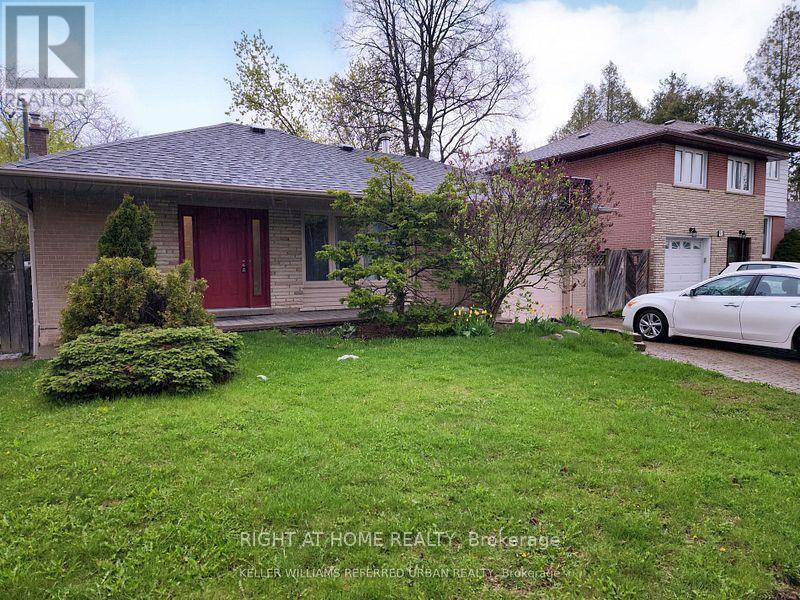411 - 286 Main Street
Toronto (East End-Danforth), Ontario
Discover the pinnacle of luxury living at Linx Condos by Tribute Communities. This brand-new, 3-bedroom, 2-bathroom corner unit is nestled in the heart of East-Danforth and offers the perfect blend of modern elegance and urban convenience. Unit 411, brand new and being sold directly by the builder, features 1,122 sq. ft. of thoughtfully designed living space with 3 bedrooms, all equipped with floor-to-ceiling windows. Unit 411 boasts a bright, open-concept layout with 9 ft. ceilings, wrap-around floor-to-ceiling windows and tranquil, contemporary finishes. The expansive living and dining areas are bathed in natural light and a walk-out to the balcony. The sleek kitchen is a chefs dream, complete with quartz countertops, ample modern cabinetry, an eat-in island, a neutral tile backsplash, and full-size stainless steel appliances, including an integrated dishwasher. The primary bedroom features access to the balcony, a double-door closet, and a modern 3-piece ensuite. The two additional bedrooms with floor-to-ceiling windows provide an abundance of light and plenty of space, each with ample closet space. This ultra-functional unit also includes a proper entry foyer with a mirrored coat closet and a full-size front-load washer and dryer for added convenience. The perfect unit for families or those just seeking some extra space, complete with an owned parking space. Linx Condos features state of the art amenities and proudly "LINX" its residents to the best of Toronto through all forms of transit including the Main Street Subway, the 506 Streetcar, and the Danforth GO. Commuting and city exploration are effortless for Linx residents. Live in comfort and style while being connected to all corners of Toronto and its suburbs. Who says you can't have it all?! ****Price includes HST & Builder/Development Closing Costs. **EXTRAS** Owned parking; Full-Size Whirlpool kitchen appliances: Stainless steel-Fridge, stove w/glass cooktop, Microwave/hood combo; (id:55499)
RE/MAX All-Stars Realty Inc.
Main Floor Only - 7 Pandora Circle
Toronto (Woburn), Ontario
This beautifully renovated and spacious 3-bedroom solid brick bungalow in the family-friendly Woburn neighbourhood has been completely refreshed from top to bottom. Featuring a brand-new kitchen, updated bathroom, new flooring and tile work, new paint with stainless steel appliances, and new roof (2023), this home offers the feel of a practically new build - with the charm of a classic bungalow.The landlord invested tens of thousands of dollars to bring this home to life, ensuring modern comfort and style throughout. You'll love the gleaming hardwood floors and the large bay window that floods the open-concept living and dining area with natural light relaxing or entertaining. Prime location close to schools, parks, shopping malls, public transit, and Highway 401. This is a home that checks all the boxes.Tenant pays 60% of the utilities. Basement is not included. (id:55499)
RE/MAX Royal Properties Realty
255 Hickling Trail
Barrie, Ontario
This thoughtfully maintained home offers just under 2,000 square feet of finished living space in a highly convenient Barrie neighbourhood, located just minutes from the waterfront, downtown, parks, and major commuter routes. The main level flows effortlessly from room to room. The kitchen, renovated in 2024, features updated finishes and improved storage, while the adjacent breakfast area feels especially cozy with a built-in bench surrounded by rear-facing windows that overlook the yard. The family room spans the entire depth of the home, offering plenty of space to gather, unwind, or entertain. A separate living room provides a place to relax, complete with a wood-burning fireplace that adds character and comfort. The main level also includes a powder room, updated in 2023, inside entry from the garage, and a convenient laundry area. Upstairs, the home offers four well-sized bedrooms, including a spacious primary suite with a walk-in closet and a beautifully updated ensuite completed in 2021. The second level main bathroom was renovated in 2019, and the hallway and staircase were re-carpeted in 2015. Flooring throughout the home has been refreshed over time with a combination of tile, hardwood, and laminate. Additional updates include window replacements between 2018 and 2022, a furnace installed in 2017, air conditioning updated in 2016, and newer appliances including a washer (2023), fridge (2024), and dishwasher (2024). Outdoors offers an above-ground pool, mature Maple trees, and a grapevine that winds around the fence. Whether hosting a summer get-together or enjoying a quiet breakfast on the patio, the space has been designed to feel like a natural extension of the home. With quick access to Highway 400 and Highway 11, and walking distance to Johnsons Beach, the rail trail, schools, and local favourites like Wickies Pub and Salty Blonde Café, this location offers the perfect balance of lifestyle and convenience. (id:55499)
Exp Realty Brokerage
15 Cheltenham Road Unit# 1
Barrie, Ontario
This well-maintained unit is a great option for first-time buyers or young professionals looking for a comfortable and functional space in a convenient location. The entryway features a large mirrored closet that offers excellent additional storage and keeps the space tidy from the moment you walk in. The kitchen is equipped with stainless-steel appliances and a tiled backsplash, giving it a clean and modern feel. From the open-concept living area, a sliding glass door leads outside, perfect for enjoying some fresh air or relaxing after a long day. The bathroom includes a combined shower and bathtub, ideal for both quick routines and more relaxing evenings. The unit has been gently lived in, with recent updates including fresh paint and re-caulked finishes in the bathroom, showing clear pride of ownership throughout. This unit includes one dedicated parking space, providing added convenience for residents. The monthly condo fee of $650 covers water, parking, common area maintenance, snow removal, garbage removal, and landscaping, ensuring a low-maintenance lifestyle. Situated in a sought-after part of Barrie, the location offers quick access to Highway 400, making commuting easy. Georgian College is nearby, along with Royal Victoria Regional Health Centre, shopping centres, restaurants, parks, and public transit. Whether you're heading to work, school, or simply exploring the city, everything you need is close at hand. (id:55499)
Exp Realty Brokerage
73 Andean Lane
Barrie, Ontario
MODERN 2 BEDROOM, 3 BATH TOWNHOUSE - NO CONDO FEES - MOVE IN READY. WELCOME TO THIS BEAUTIFULLY DECORATED THREE-LEVEL TOWNHOUSE FULL OF MODERN CHARM. FEATURING 2 SPACIOUS BEDROOMS AND A BATHROOM ON EVERY FLOOR. STEP INSIDE TO AN OPEN AIRY LAYOUT WITH GORGEOUS LAMINATE FLOORING THROUGHOUT - NO CARPETS OR POPCORN CEILINGS HERE! THE HOME IS PAINTED IN NEUTRAL DESIGNER TONES, CREATING A WARM AND INVITING ATMOSPHERE. THE KITCHEN IS OUTFITTED WITH SLEEK STAINLESS STEEL APPLIANCES, A PANTRY, ISLAND W/CABINET AND BUILT IN DINING PERFECT FOR HOME COOKS. ENJOY THE LARGE BALCONY WHICH AT 14'9 X 9'9 FITS A BBQ AND TABLE IDEAL FOR RELAXING OR HOSTING GATHERINGS. THE PROPERTY ALSO INCLUDES COVERED CARPORT PARKING, AMPLE STORAGE AND IS LOCATED CLOSE TO SHOPPING, SCHOOLS AND PLACES OF WORSHIP. THIS MOVE IN READY GEM TRULY SHOWS LIKE NEW - IT WILL HAVE YOU FEELING AT HOME. UPGRADES INCLUDE VINYL FLOORING, OAK STAIRS, POT LIGHTS. ADDITIONAL BATHROOM ON SECOND FLOOR, WINDOW COVERINGS, KNOCKDOWN CEILINGS, SMART THERMOSTAT. (id:55499)
RE/MAX Crosstown Realty Inc. Brokerage
256 Sammon Avenue
Toronto (Danforth Village-East York), Ontario
This Danforth Village home offers a unique opportunity for your personalized touch! Situated close to sought-after schools, with quick access to the DVP, and within walking distance of the upcoming Metrolinx transit system, you'll find commuting and city exploration a breeze! Enjoy the convenience of being just minutes from downtown, via Donlands Subway Stn, and relish in the beautiful local parks nearby. The house features a welcoming open-concept living, dining, and kitchen area with high ceilings, hardwood floors and a bright, south-facing bay window. The kitchen, with newer cabinetry and a Quartz countertop, walks out to a fenced side yard perfect for gardening enthusiasts. A huge rooftop patio offers fantastic outdoor living space with possibilities for a future addition. Plus, there's private parking for two cars! The main level includes a spacious primary bedroom, a 4-piece bathroom and a unique spiral staircase leading to a partially finished basement. A basement rec room/bedroom has a ceiling height of over 7' creating a versatile extra space that's been soundproofed, perfect for a home studio or your finishing touches. Upstairs, you'll find a second bedroom, a newly renovated 3 pc washroom, an open den or office space with access to the wonderful rooftop deck, ideal for outdoor entertaining and relaxation. There's also potential to create an income suite using the exterior stairway to this level. Perfect spacious condo alternative with an excellent outdoor space and ample parking. With the vibrant Danforth Avenue shops and restaurants just steps away, this property is a must see home in this price range! EXTRAS: Includes fridge, gas stove, dishwasher, all ELFs and window coverings. Outside access to 395 Sq Ft rooftop deck, two parking spots, fenced garden oasis, recent upgrades to kitchen and 2 washrooms. 2 year old furnace and hot water tank on rental plan. (id:55499)
Harvey Kalles Real Estate Ltd.
1106 - 5 Greystone Walk Drive
Toronto (Kennedy Park), Ontario
**Utilities Included**Beautiful Bright & Spacious 2 Bedroom Suite In The Updated Tridel Gated Community. Walk To Grocery Store & Shops. This Unit Features Laminate Floors Throughout, Great Layout & Lots Of one full Storage, Ensuite Laundry & Vanity In Master Bedroom & One Full Bathroom, 1 Parking Space. Amenities Includes An Indoor & Outdoor Pool, Sauna, Recreation Room,Tennis Courts, Exercise Room 24 Hour Gatehouse Security, 15 Min Walk to Scarborough Go Station. Steps To TTC, GO Train, Shopping, Schools & 20 Minutes To Downtown!! (id:55499)
RE/MAX Royal Properties Realty
408 - 286 Main Street
Toronto (East End-Danforth), Ontario
Welcome home to a brand-new, chic and oversized 791 sq ft, 1+1 bedroom, 2 bathroom condo, perfectly situated in Toronto's vibrant Main & Danforth neighbourhood. Built by renowned Tribute Communities, this modern residence offers the perfect blend of luxury, convenience, and top-tier craftsmanship. Step inside unit 408 to discover 9-ft ceilings, a spacious and functional layout and premium finishes throughout. The open-concept floorplan is designed for both style and comfort, offering an expansive living and dining space perfect for both everyday living and guest entertaining. The modern kitchen boasts high-end appliances, contemporary cabinetry, neutral backsplash and sleek countertops. The sunny primary bedroom features an airy space with a walk-out to the balcony, ample closet space and a spa-inspired ensuite bath. The unit comes complete with a versatile oversized den, ideal for both a home office or a guest space and a second functional full bathroom. Residents of Linx Condos enjoy state-of-the-art amenities and unparalleled access to transit options, including the Main Street subway, the 506 streetcar, and Danforth GO, making it easy to stay connected to all corners of Toronto. This is city living at its finest-functional, stylish, and perfectly located. Note: This price includes HST & All Builder/Development Closing Costs. **View detailed photos and cinematic video attached** (id:55499)
RE/MAX All-Stars The Pb Team Realty
RE/MAX All-Stars Realty Inc.
2301 - 286 Main Street
Toronto (East End-Danforth), Ontario
We dare you to find better views than these! Second to none vistas at this ultra-functional and stylish unit at Linx Condos by Tribute Communities! Brand new, sold directly by builder (never before mls listed ) unit featuring 904 sq ft of pure bliss with incredible City Skyline AND Lake views!! That is right, unobstructed panoramic South, West, and North views of the Toronto Skyline and Lake Ontario paired with an evening sunset as the backdrop. The greatness continues as you step inside the wide and inviting front foyer to find a bright interior featuring an open concept layout with a sought-after split bedroom floorplan and full-size living and dining spaces with abundant windows and a walk-out to the oversized balcony. The sleek and modern kitchen features full-size appliances, quartz countertops & neutral backsplash. Both bedrooms are spacious and bright and the primary bedroom includes a 3-PC ensuite, floor-to-ceiling windows with stunning views, and a private walk-out to the balcony. All this goodness paired with owned parking! Linx Condos features state of the art amenities and proudly "LINX" its residents to all forms of transit being steps to Main St. Subway, the 506 Streetcar & the Danforth GO. Live in comfort and style while being connected to all corners of Toronto and its suburbs. Who says you can't have it all?! **Media Attached** **EXTRAS** Clear skyline, lake & sunset views! Owned Parking! Full size stainless steel refrigerator, oven, & microwave/exhaust fan; Integrated dishwasher; front load washer/dryer; State of the art amenities; Lockers available for purchase. (id:55499)
RE/MAX All-Stars The Pb Team Realty
RE/MAX All-Stars Realty Inc.
1507 - 75 Canterbury Place
Toronto (Willowdale West), Ontario
Luxury Corner Unit at Yonge & Finch Prime Location, Unblocked View, Modern Living! This beautifully designed unit is impeccably maintained and lovingly cared by the owner, never-rented, featuring 2 bedrooms, 2 bathrooms, a large balcony with unobstructed South-West panoramic views. Situated just off vibrant Yonge Street - steps to public transit (bus & subway), North York Center, shops, schools & restaurants yet not facing the main road, offering tranquil urban living right in the heart of it all. Bright and spacious with 9-foot ceilings, and expansive windows in both bedrooms, bathed in natural light and offering stunning city views. Stylish wood flooring throughout and upgraded bathrooms. The open-concept kitchen boasts quartz countertops & backsplash, built-in appliances, panel-ready fridge, and a functional island. Top-tier amenities - 24hr concierge, library, , theatre, outdoor BBQ area & party rooms, exercise room & yoga studio. Move-in readydont miss this gem! (id:55499)
Bay Street Group Inc.
# Lower - 12 Caines Avenue
Toronto (Newtonbrook West), Ontario
Desirable & Family-Oriented Neighborhood Close To Ttc, 401 + The Various Amenities On Yonge St. This 1 Bedroom, 1 Bath Basement Apartment Features A Bright And Cosy Open Concept Kitchen With Breakfast Bar Combined With A Large Living Area. Generous Bedroom And Ample Storage Throughout. Vacant & Easy To Move In Anytime! (id:55499)
Right At Home Realty
4506 - 8 Eglinton Street E
Toronto (Mount Pleasant West), Ontario
Discover the prestigious E-Condos, offering 514 sq. ft. of refined living space plus an additional 102 sq. ft. balcony. This one-bedroom unit boasts 9' ceilings throughout. Enjoy a stunning, unobstructed north view from the comfort of your modern kitchen, which is equipped with built-in appliances, a centre island, and quartz counter top. The unit includes one locker for extra storage. Residents will have access to a wealth of amenities, including a beautiful indoor pool and a lounge area with breathtaking city views. The location is unbeatable with direct access to the subway and the future LRT, and is just steps away from shops, restaurants, and cinemas. (id:55499)
Ipro Realty Ltd.

