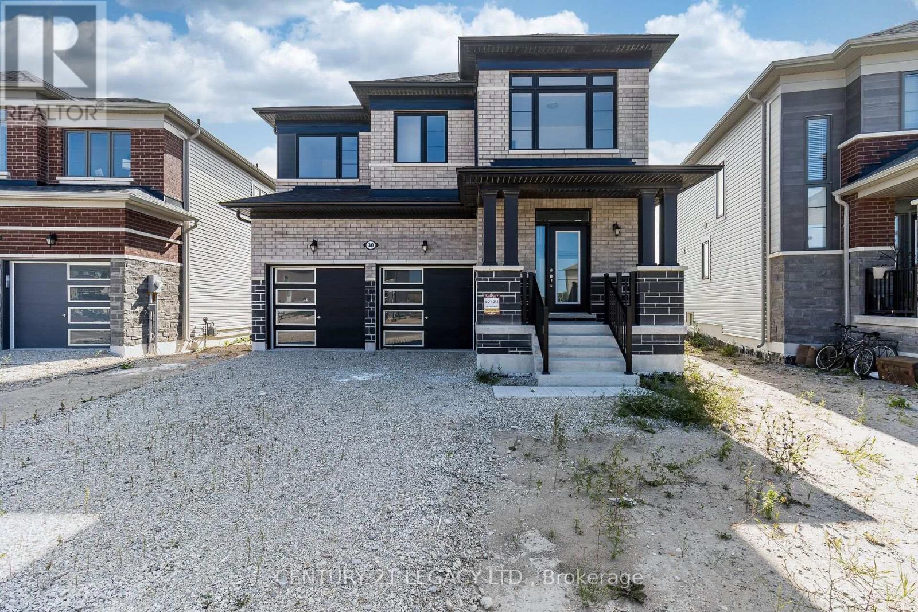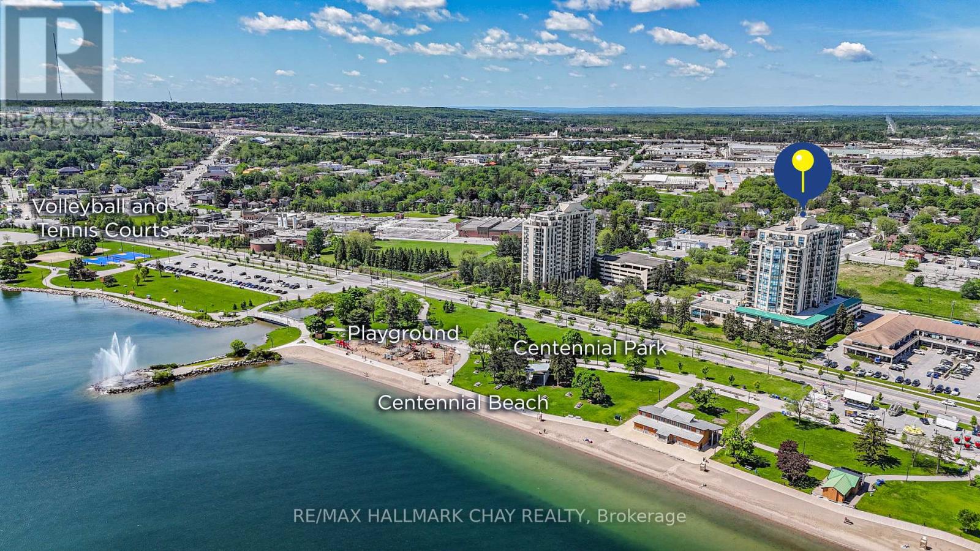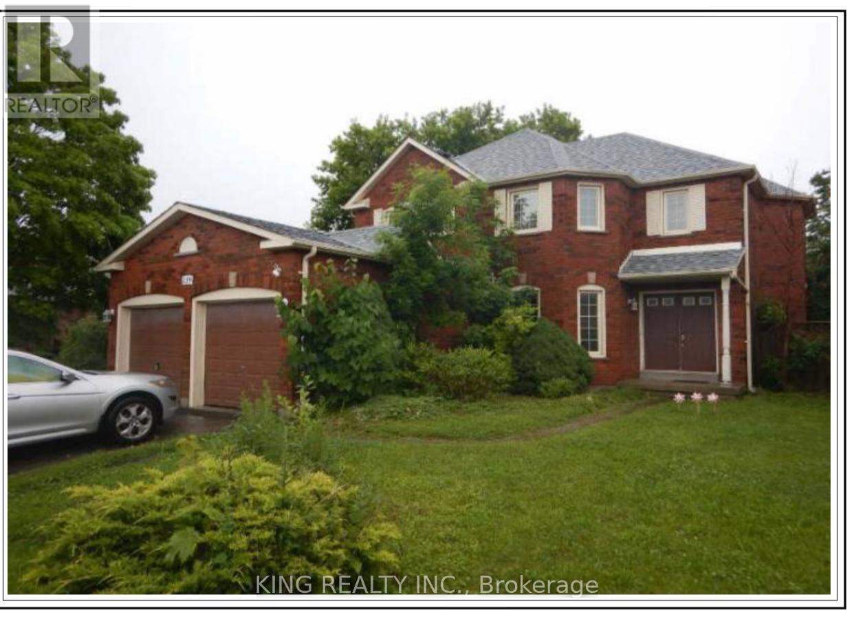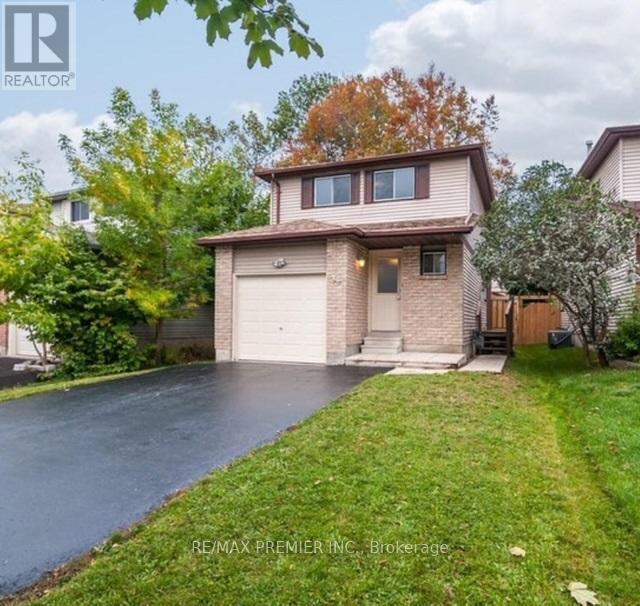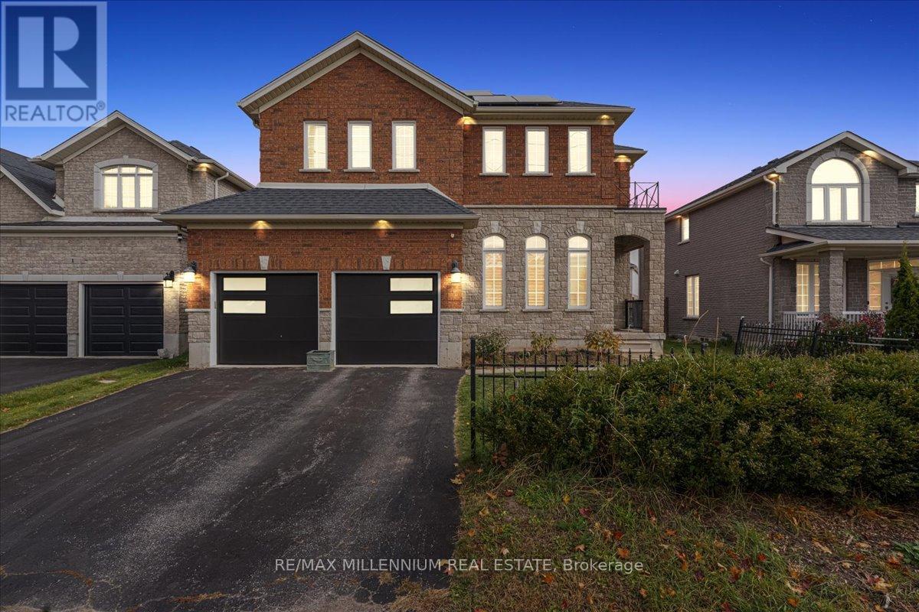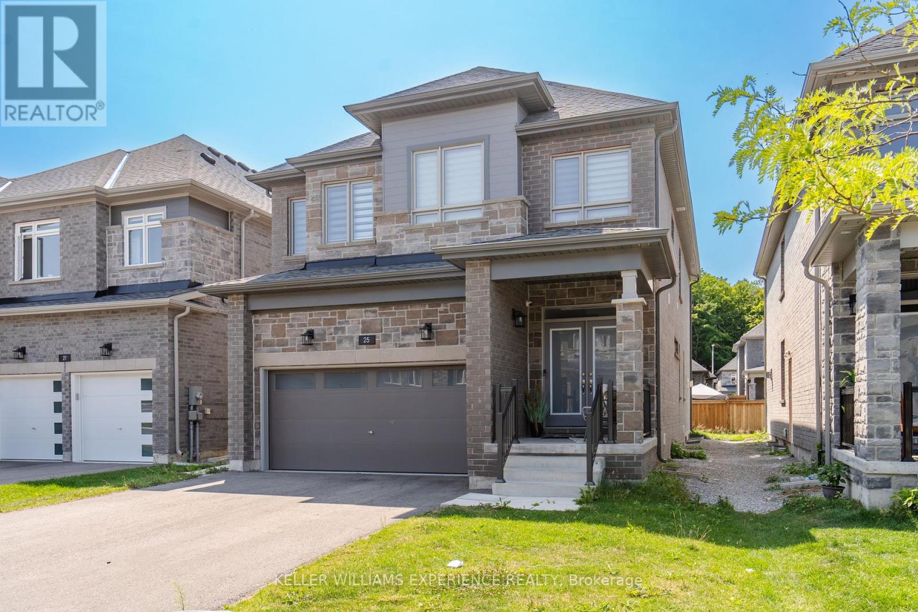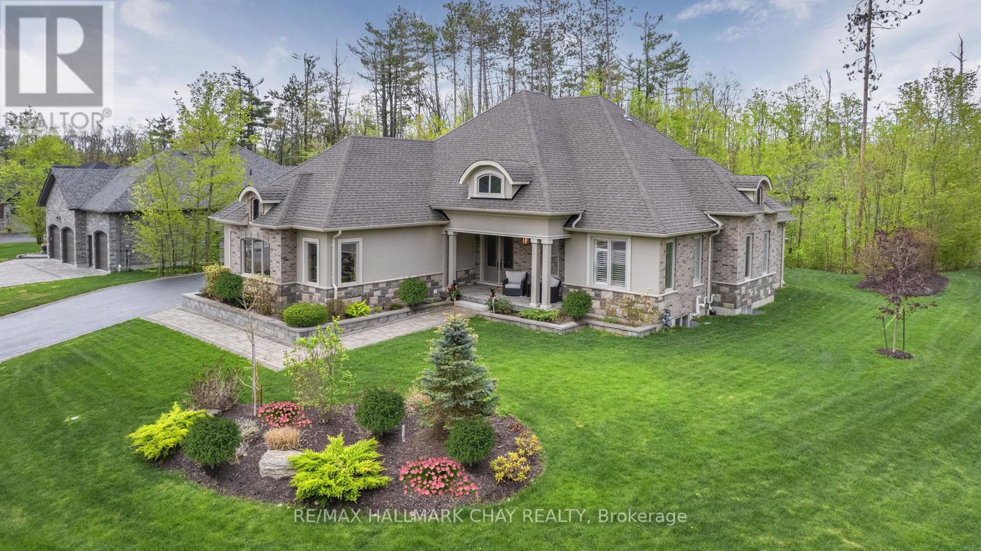30 Union Boulevard
Wasaga Beach, Ontario
Absolutely stunning, brand-new, never-lived-in home just minutes from the shores of Wasaga Beach! This upgraded, model-like 4-bedroom beauty showcases over $75,000 in premium finishes including upgraded kitchen countertops, full-height cabinetry, elegant French doors, a frameless glass shower in the primary ensuite, enhanced stone exterior, and 6-car parking. Too many upgrades to list see attached upgrade sheet for full details. Priced to sell! This home is well under appraised value, below replacement cost, and offers exceptional value for this area. Strategically located just 5 minutes to the Nottawasaga River, 17 minutes to Collingwood, and only 25 minutes to Blue Mountain, with schools, parks, groceries, shopping, and dining all close by. Bonus: The property is ideally situated near the site of Wasaga Beach $45M transformation, which includes a premium hotel, convention space, retail, and over 150 new residential units positioning this home for incredible long-term value as the beachfront evolves into a thriving, year-round destination. Move-in ready with flexible financing options available seller is open to offering a Vendor Take-Back (VTB) mortgage. Don't miss this rare opportunity! (id:55499)
Century 21 Legacy Ltd.
33 Porter Crescent
Barrie (Grove East), Ontario
EXTENSIVELY UPDATED HOME WITH A HEATED POOL ON A QUIET CRESCENT, SHOWCASING TRUE PRIDE OF OWNERSHIP! Loaded with extensive updates and showcasing outstanding pride of ownership, this beautifully maintained east-end home offers worry-free living at its finest! Complete records and receipts are available for all significant improvements, providing buyers with confidence and peace of mind. Ideally located on a quiet crescent near Georgian College, RVH, Eastview Arena, and all daily essentials, this property impresses with its updated front walkway, newer insulated garage door (2021), covered front porch, and meticulously kept landscaping. The 50 x 114 ft lot offers a backyard oasis with a heated inground pool boasting a newer heater, pump, liner, solar blanket, and safety cover. Inside, enjoy a freshly painted interior featuring hardwood floors throughout the main living and dining areas and all bedrooms, along with updated flooring in the kitchen, powder room, upper-level bathroom, and basement. The stunning chef's kitchen features white cabinetry, luxury vinyl flooring, quartz counters, and newer stainless steel appliances, while a double-sided Napoleon gas fireplace creates a cozy yet elegant dining experience. Modernized bathrooms, professionally updated electrical, upgraded attic insulation (R50), insulated crawlspace (R24), replaced soffits, gable vents, eavestroughs, and downspouts all contribute to this home's pristine condition. Additional upgrades include a water softener and reverse osmosis system (2019), furnace (2015), shingles (2021), updated patio and front doors, and several newer windows. Cared for by only two owners, this home is truly a standout, offering unmatched quality, extensive updates, and pride of ownership inside and out! (id:55499)
RE/MAX Hallmark Peggy Hill Group Realty
901 - 39 Mary St Street
Barrie (City Centre), Ontario
Live by the lake in Barrie's iconic Debut Waterfront Residences! This bright corner suite features 2 bedrooms + den, 2 full bathrooms, floor-to-ceiling windows, and panoramic lake views. Enjoy a designer Scavolini kitchen, high-end finishes, and access to resort-style amenities. Steps to the waterfront, dining, GO Station, and Hwy 400. Includes 1 indoor parking. Utilities extra. (id:55499)
Royal LePage Signature Realty
3500 Baldwick Lane
Springwater, Ontario
Unique 4-Level Backsplit Family Home with Pool, Privacy & More!Welcome to a truly rare find! This spacious 4-level backsplit offers far more than meets the eye with a layout that just keeps going and going. Perfect for growing families, the home features generous living areas, a cozy wood-burning fireplace, and the kind of privacy you don't often find in today's market.Step outside to your own private retreat complete with an inground pool, volleyball court/Ice rink, and ample space for entertaining or relaxing. Whether hosting summer gatherings or enjoying quiet evenings, this backyard has it all.Inside, the home boasts solid bones and a versatile layout. While some cosmetic updates will truly make it shine, the potential here is undeniable. Create the dream home your family deserves in a neighborhood where homes like this rarely become available.Don't miss the chance to make this deceivingly large and full-of-character house your forever home! (id:55499)
Right At Home Realty
205 - 65 Ellen Street
Barrie (Lakeshore), Ontario
Best Priced 2-Bedroom In Downtown Barrie!! Impressive 2-Bedroom, Southern-Facing Model Boasts Over 1,155 SqFt. Of Living Space, Featuring Stunning Floor-To-Ceiling Windows With Serene Water Views. The Spacious Open-Concept Layout Includes A Versatile Kitchen, Living, And Dedicated Dining Area. The Primary Bedroom Features A Generous Walk-In Closet And A 4-Piece Ensuite. Additional Highlights Include A Roomy Laundry Area For Added Convenience. Situated In An Unbeatable Location, You're Just Steps From Kempenfelt Beach, The Scenic Lakeshore Boardwalk, Walking Trails, And The Vibrant Downtown Core With High-End Dining Options. Commuters Will Appreciate The Proximity To The Go Train Station And Quick Access To Highway 400, Making Travel Effortless. Dont Miss This Exceptional Opportunity! (id:55499)
RE/MAX Hallmark Chay Realty
139 Livingstone Street
Barrie (Sunnidale), Ontario
This spacious 5+3 bedroom, 2+3 bathroom family home with a fully finished basement and separate entrance offers great flexibility, featuring three additional bedrooms each with its own ensuite and a second kitchen ideal for extended family or rental income. Located in a sought-after neighborhood near schools, parks, Georgian Mall, East Bayfield Community Center, Georgian College, Royal Victoria Hospital, and major commuter routes, it sits on a 49' wide lot with a beautifully landscaped backyard, lush gardens, a serene pond, and a 16x12 wooden deck. Inside, the home offers a bright eat-in kitchen with modern appliances, an updated master ensuite, LED pot lights, and thoughtful upgrades throughout combining comfort, style, and convenience in a prime location. (id:55499)
King Realty Inc.
34 Argyle Road
Barrie (Sunnidale), Ontario
IN SOUGHT AFTER AREA OF BAYFIELD CLOSE TO ALL AMENITIES, DETACHED 3BDRM W/ BACHELOR BSMT APARTMENT W/ SEP. ENTRANCE, NEW ENGINEERED HR WD FLRS ON MAIN FLR & BSMT, HOME SHOWS WELL, PRICED TO SELL. (id:55499)
RE/MAX Premier Inc.
3 Prince Williams Way
Barrie (Innis-Shore), Ontario
Absolutely Stunning Former Model Home in Prime Barrie Location!Prepare to be impressed by this spacious and sun-filled detached home,perfectly situated on a generous 49 lot. From the moment you enter the grand foyer, you're welcomed by a soaring 20-foot ceiling in the formal living room, drenched in natural light from oversized windows.This thoughtfully designed home offers separate living, dining, and family rooms ideal for entertaining or everyday comfort. Rich maple hardwood floors, elegant pillars, granite finishes, pot lights, and 9 ceilings add a touch of luxury throughout on Main floor.Calling all movie lovers! Enjoy your very own private home theatre with reclining chairs.A dedicated media room in basement can be used a Home office ora Rec room.The spacious garage is a handy mans dream with a heavy-duty panel box, workbench, and room for 2 cars. Every room in this home is bright, roomy, and upgraded with style.This one is truly a show stopper don't miss your chance to call it yours! (id:55499)
RE/MAX Millennium Real Estate
25 Paddington Grove
Barrie (Holly), Ontario
Elegant Executive Home in Prime South End Barrie! Welcome to 25 Paddington Grove, a stunning residence offering over 4,200 sq. ft. of finished living space, including a bright, legal basement apartment with a separate entrance, independent heating controls (dual furnaces & dual AC units), and a dedicated Canada Post mailbox. The main level showcases a spacious eat-in kitchen, featuring top-of-the-line stainless steel appliances, quartz countertops, and a seamless flow into the inviting living room with cozy gas fireplace and a walkout to the deck and fenced yard. Additional highlights include a family room, large pantry, den, and inside entry to the double garage - all enhanced by luxurious upgrades throughout. The home is also equipped with Ring smart doorbell cameras for added security and convenience. Upstairs, you'll find a convenient laundry room and four beautifully designed bedrooms, each offering full ensuite or semi-ensuite access. The primary suite is a true retreat, boasting a spa-like ensuite with double sinks and a generous walk-in closet. The professionally built basement apartment features 8.5-ft ceilings, a bright one-bedroom layout, an eat-in kitchen with upgraded stainless steel appliances, oversized windows, a full bath, separate laundry and ample storage. Apartment is currently tenanted but will be vacant at possession. An exceptional opportunity in a highly sought-after neighborhood - dont miss your chance to own this elegant executive home! (id:55499)
Keller Williams Experience Realty
11 Lake Crescent
Barrie (Holly), Ontario
TASTEFULLY MODERNIZED INTERIOR, 172 FT DEEP LOT & A FAMILY-FRIENDLY LOCATION IN AN EXCELLENT SCHOOL DISTRICT! Big on charm and big on backyard, this stylish south Barrie townhome brings the wow factor inside and out! Tucked into a family-focused neighbourhood within a desirable school district, it's just a short stroll to Trillium Woods Elementary School, a top-ranked public school that makes this address a smart move for growing families. Parks, playgrounds, and transit are all nearby, while shopping runs are a breeze with Costco, Walmart, and Mapleview Drive amenities just minutes away. Inside, this home surprises with thoughtful updates and a layout that just makes sense. The bright living room features hardwood floors, pot lights, and a pass-through to the show-stopping kitchen, while the convenient inside entry from the attached garage lands right at the foyer. Newer flooring adds a fresh feel in the foyer, powder room, and main bathroom. The renovated kitchen pulls off a bold look with quartz countertops, two-tone cabinetry, subway tile backsplash, stainless steel appliances, and a sleek black microwave. Slide open the back doors to reveal a fully fenced backyard on a 172 ft deep lot, ultra-private and featuring a newer stamped concrete patio made for summer hangouts. Upstairs, the spacious primary retreat serves up a refreshed three-piece ensuite complete with a modern vanity, glass-enclosed shower, and stylish fixtures, plus a generous walk-in closet for added convenience. An unfinished basement offers a blank canvas to create the space you need. Freehold with no condo fees and no compromises, just a seriously good place to call your next #HomeToStay! (id:55499)
RE/MAX Hallmark Peggy Hill Group Realty
19 Timber Wolf Trail
Springwater (Minesing), Ontario
Welcome to elevated living in the prestigious community of Snow Valley Highlands. This impeccably crafted bungalow offers over 2,144 sq ft above grade and showcases a seamless blend of timeless design and modern sophistication. Built in 2018 and maintained with exceptional care, this 2+1 bedroom, 3-bath residence is the epitome of refined comfort. From the moment you step inside, you're welcomed by soaring 9-foot smooth ceilings, rich hardwood flooring, and sun-filled spaces that exude warmth and elegance. Every inch of this home reflects thoughtful upgrades and bespoke finishes from bevelled kitchen cabinetry and quartz countertops to a custom marble backsplash and architectural tray and waffle ceilings. The stunning two-toned kitchen is a showstopper, anchored by an oversized island, designer lighting, and a custom range hood that blends seamlessly into the cabinetry. The adjoining living room invites relaxation with its grand gas fireplace, coffered ceiling detail, and built-in cabinetry that enhances both function and style. Retreat to the serene primary suite, complete with dual walk-in closets featuring custom organizers, and a spa-inspired ensuite with a double vanity, free standing soaker tub, and glass-enclosed shower. The tailored mudroom and laundry room are equally impressive featuring built-ins, a full pantry, and interior access to both garage bays for everyday convenience. Downstairs, the fully finished basement offers 8-ft ceilings, pot lights throughout, a spacious bedroom and full bath, and walk-up access to the garage an ideal space for extended family, guests, or your dream rec room. Step outside to your private backyard haven fully landscaped and backing onto environmentally protected green space. Enjoy the heated saltwater pool with waterfall, custom interlock patios, and ambient lighting, all framed by covered porches perfect for entertaining or quiet evenings under the stars. This is luxury redefined inside and out. (id:55499)
RE/MAX Hallmark Chay Realty
279 Matchedash Street N
Orillia, Ontario
Step into timeless character blended with modern comfort at 279 Matchedash Street North. This beautifully updated 3-bedroom, 2-bath century home sits on a quiet, dead-end street with just three homescreating a peaceful, family-friendly atmosphere in Orillia's highly sought-after North Ward school district. The newly built covered front veranda welcomes you in with warm wood beams and black accents, setting the tone for the blend of classic architecture and mid-century modern design that flows throughout. Inside, youll find a thoughtfully renovated layout featuring spacious main-floor laundry, clean-lined cabinetry, and modern finishes. The kitchen is a true showstoppercompletely updated with crisp white cabinetry, subway tile backsplash, sleek stainless steel appliances, and pantry storage. A large window over the sink brings in natural light and offers a view of the treetops, enhanced by an array of hanging plants.From the kitchen, step out to a stunning backyard retreat. The large concrete patio is ideal for entertaining and summer BBQs, and leads to a hot tub tucked beside mature trees and privacy fencing. A custom Mennonite-built shed provides both charm and functionperfect for storing outdoor tools, toys, or transforming into a workshop or studio. Whether hosting friends or enjoying a quiet night under the stars, this space delivers. The backyard also backs onto a serene neighborhood park complete with a playground and splash padperfect for young families.Tucked in a mature neighborhood with direct access to local walking trails, youre just minutes from Orillias waterfront parks, downtown shops, and only one block from the golf course. Driveway access is conveniently located off Cedar Street. (id:55499)
RE/MAX Right Move

