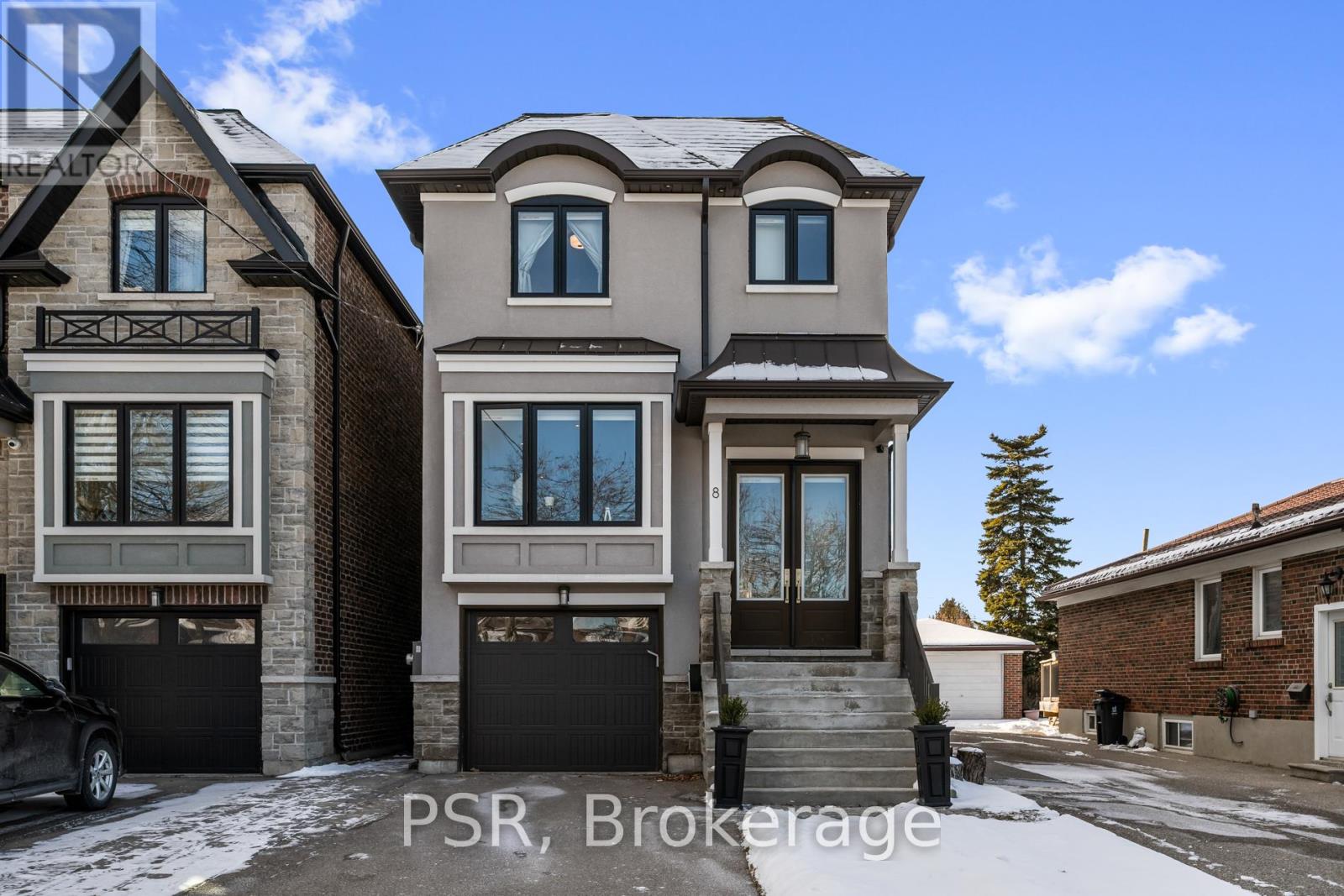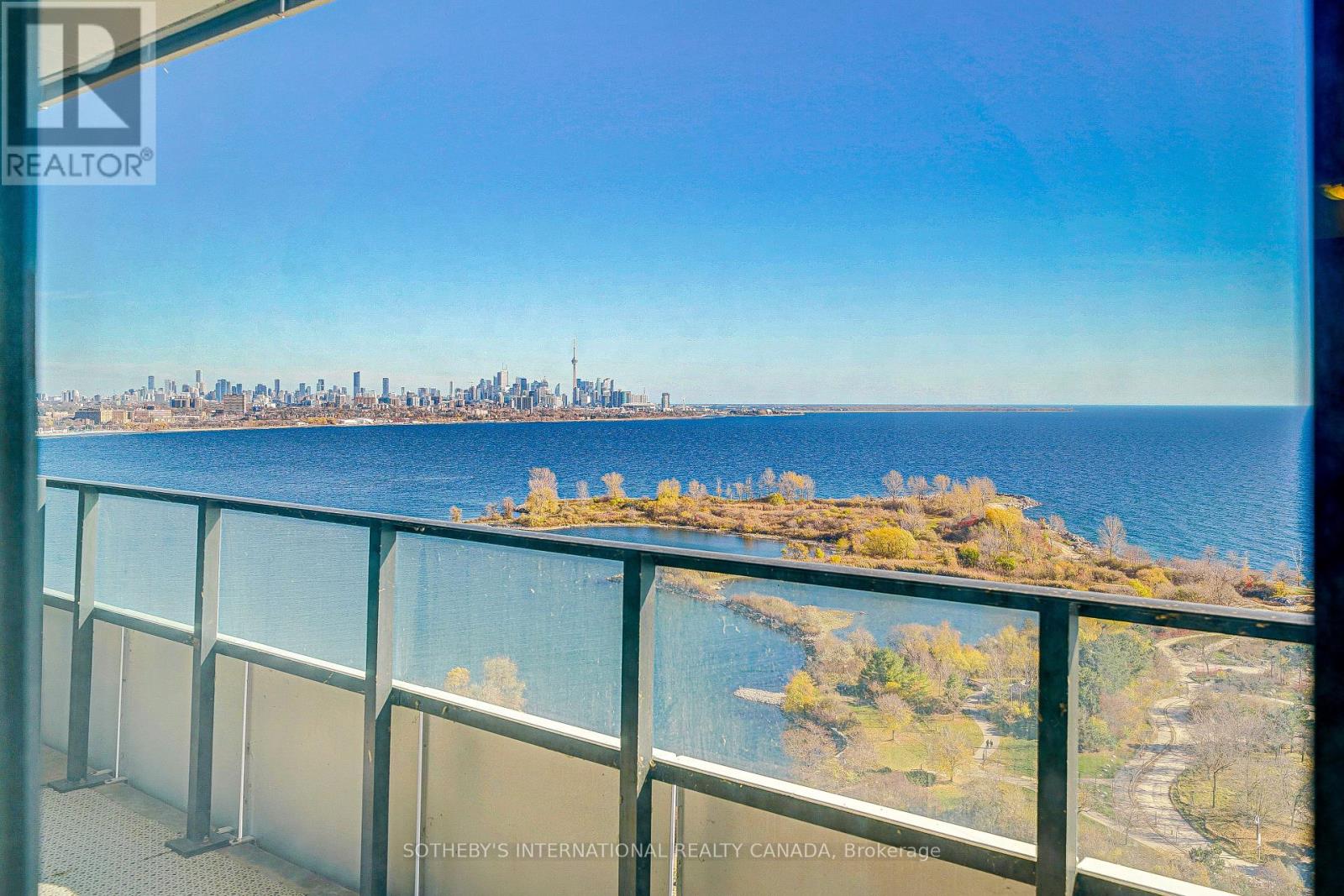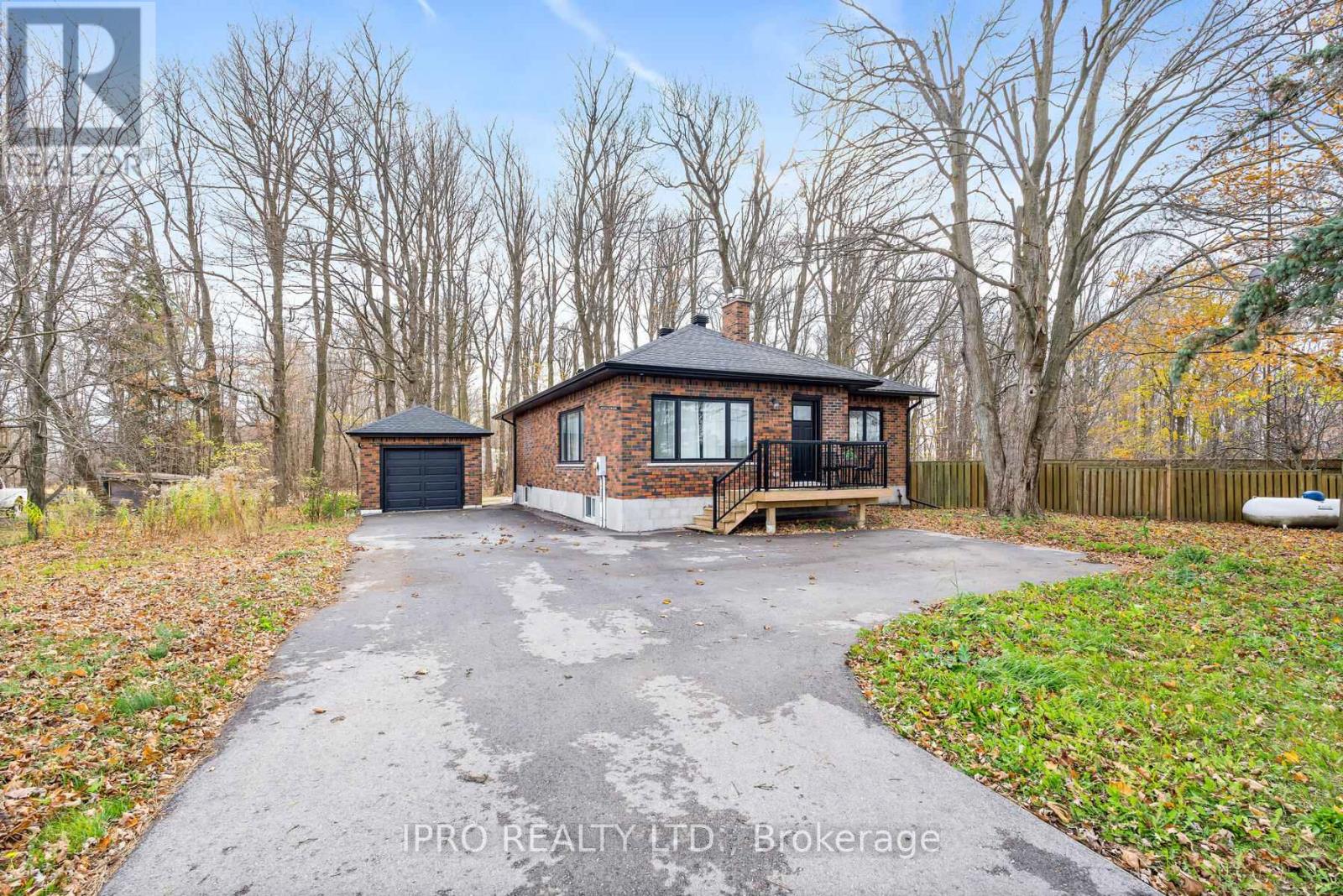8 Willowbrook Road
Toronto (Mimico), Ontario
Discover this custom-built gem in the heart of Mimico, meticulously maintained by its original owners. This exquisite family home radiates superior craftsmanship and exceptional attention to detail. Upon entering, you're greeted by a bright foyer leading to a spacious living room. The thoughtfully designed main level offers a perfect balance of comfort and elegance, ideal for family living and entertaining. Soaring 11-foot ceilings amplify the open and airy feel of the kitchen, family room, and dining areas. The beautifully appointed kitchen features custom cabinetry, stainless steel appliances, a gas range, sleek quartz countertops and seamless flow to the family and dining spaces, with easy access to a deck overlooking a beautifully landscaped backyard perfect for outdoor gatherings and serene relaxation. The upper level boasts three sunlit bedrooms and a convenient laundry room. The luxurious primary suite includes a walk-in closet and a spa-like 5-piece ensuite. Each of the additional bedrooms enjoys its own private ensuite, offering comfort and privacy for family or guests. The lower level is designed for both recreation and practicality, featuring a spacious rec room with 9-foot ceilings and a custom wet bar complete with a stylish wine display. A versatile additional bedroom serves perfectly as a nanny or guest suite, while a dedicated storage room and cold room provide ample storage solutions. Completing this level is a convenient walk-out to the backyard, offering seamless indoor-outdoor living. Situated on a quiet, family-friendly street, this home is in one of Mimico's most sought-after pockets. Enjoy proximity to parks, renowned local spots like Sanremo Bakery, and vibrant shops and restaurants. Commuters will appreciate the 8-minute walk to Mimico GO Station, offering about a 15-minute train ride to Union Station, as well as easy access to the Gardiner Expressway for added convenience. (id:55499)
Psr
Em2 - 33 King Street W
Caledon (Bolton West), Ontario
Main Floor Office Space available in a prime location in Downtown Bolton. Monthly rent is all inclusive of taxes maintenance and utilities. Shared space with many healthcare professionals. Parking available. Located right beside the post office and walking distance to many restaurants, shops and other amenities. Available immediately. (id:55499)
Royal LePage Rcr Realty
1401 - 60 Absolute Avenue
Mississauga (City Centre), Ontario
Desirable 'Absolute World' Condos - Also Known As The 'Marilyn Monroe' Buildings. Luxury 2 Bedroom + 2 Bathroom Condo With Beautiful Views From the Large Curved Wrap Around Balcony! 805 Sq Ft + 240 Sq Ft Balcony According To Builder's Plan. Bright Open Concept Layout. 1 Locker & 1 Parking Space. Impressive Building With Many Great Amenities - Absolute Club. Very Convenient Location. Features 4 Walk-Outs To Balcony. Steps To Square One. 50th Floor Lounge! Prime Location Near Square 1 & City Centre. (id:55499)
Realty Life Ltd.
Em1 - 33 King Street W
Caledon (Bolton West), Ontario
Main Floor Office Space available in a prime location in Downtown Bolton. Monthly rent is all inclusive of taxes maintenance and utilities. Shared space with many healthcare professionals. Parking available. Located right beside the post office and walking distance to many restaurants, shops and other amenities. Available immediately. (id:55499)
Royal LePage Rcr Realty
3302 Pinto Place
Mississauga (Cooksville), Ontario
Wonderful updated 3-bedroom, 4-bathroom townhome in fabulous demand location close to all amenities and transportation needs, mere steps to Cooksville GO. Recent updates include upgraded kitchen and baths, quartz counters, flooring and lighting. Home also boast open concept walkout finished basement with access to 3-piece bath, stacked laundry facilties, furnace area and direct access to garage. There is built-in single car garage and driveway that can accomodate minimum 3 cars. Rear yard has a patio and plenty of space for Bbq, lounging and entertaining. Come take a look! Quick closing possible! Don't miss out! (id:55499)
Royal LePage Real Estate Services Ltd.
100 - 80 Jutland Road
Toronto (Islington-City Centre West), Ontario
ALL UTILITIES ARE INCLUDED IN TMI. OPEN WAREHOUSE SPACE WITHOUT COLUMNS. EXECUTIVE OFFICES AND SHOWROOM AT FRONT ENTRANCE. EXCELLENT LANDLORD MAY BE OPEN TO DIVISIONS. STEPS TO TTC ONE SHORT BUS RIDE TO BLOOR ISLINGTON SUBWAY. CONTACT PAUL LOACH WITH ANY QUESTIONS. 647-588-5258 paul@soldsold.net (id:55499)
Royal LePage Signature Realty
85 Silverstone Drive
Toronto (Mount Olive-Silverstone-Jamestown), Ontario
Welcome to this stunning 4-level backsplit nestled in the desirable Mount Olive neighbourhood. From the moment you step inside, you'll be captivated by the impeccable craftsmanship and thoughtful design. Flooded with natural light, the open-concept layout is ideal for both comfortable living and effortless entertaining. The main floor boasts a spacious gourmet kitchen complete with a gas cooktop, built-in appliances, and a large island perfect for hosting family and friends. The cozy living room features a fireplace, creating a warm and inviting atmosphere during the colder months, while the charming courtyard garden offers year-round enjoyment. You'll find three well-appointed bedrooms and a generously sized family bathroom upstairs. The primary bedroom retreat includes its ensuite and overlooks the solarium and private backyard. The fully finished basement, with its separate entrance, offers incredible in-law or rental potential. It features two sizable bedrooms, a full bathroom, a large kitchen, and a dedicated laundry area. This beautifully upgraded home has been renovated from top to bottom, an incredible opportunity you won't want to miss! Buyer agent to verify all measurements and taxes (id:55499)
Homelife/miracle Realty Ltd
521 Brown's Line
Toronto (Alderwood), Ontario
Fully Renovated Six units. 5% CAP RATE! Assumable mortgage of $1,745,000 at 4.25% (to 2032).CMHC-Insured Mortgage. South Etobicoke Gem. 5.5% return on cash! All units renovated to New Condo Standard! Exceptional turnkey 6-unit building fully gutted and renovated in 2021/2022 to condo standards. Each unit features new kitchens, soft close cabinet doors, new bathrooms, new flooring, and includes 6 new appliances (fridge, stove, dishwasher, microwave, washer, and dryer). Upgraded mechanicals, new high-efficiency furnace, 6 new central(wall mounted) AC systems, and modern finishes throughout make this a rare hands-off investment. Strong rental income with a current 5% cap rate. Private drive with parking for 5 cars. Outstanding investor advantage with an assumable CMHC-insured mortgage of $1,745,000 at 4.25%fixed until December 2032, providing below-market financing and excellent cash flow stability. Located in desirable South Etobicoke, close to transit, major highways, and amenities. A rare opportunity to own a fully stabilized, low-maintenance asset with built-in financing and upside in a high-demand rental market. All rents are market or above (one unit vacant for showings). (id:55499)
Harvey Kalles Real Estate Ltd.
201 - 50 Steeles Avenue E
Milton (Mn Milton North), Ontario
Never Used, Fully Renovated, TURNKEY, Open Concept Office Space In One Of The Most Sought After Area Of Milton. Purchase Includes All Brand New Furniture, All Computers, Photocopier, Printer and Security Camera System Are Included. This 2nd Floor Suite Features A Welcoming Reception Area, 7 Large Offices, 3 Computer Work Area, 1 Oversized Board Room, A Kitchenette Area With Running Water (Very Rare In This Building) And Oversized Windows Fill The Entire Unit With Natural Light. The Suite Includes 2 Exclusive Parking Spots, Large Windows To Display Company Signs, Right Next To The Exit Staircase And Located Minutes From HWY 401. Ideal For Influencers, Photo Studio, Accountants, Lawyers, Insurance, Real Estate, Mortgage Brokers, Immigration Officer or General Office Use. Large And Open Parking Area. Why Pay Someone Else's Rent When You Can Own Your Own Unit. (id:55499)
Century 21 Red Star Realty Inc.
1908 - 20 Shore Breeze Drive
Toronto (Mimico), Ontario
This stunning 1 plus den Condo at Eau Du Soleil boasts incredible, unobstructed views of the lake and downtown Toronto! Breathtaking CN tower views from your balcony, living room and bedroom! A functional open concept space with plenty of natural light through floor-to-ceiling windows. Enjoy the wide array of amenities, including; gym, cross fit area, indoor pool and yoga studio to name a few. Lake, TTC, Shopping and restaurants at your doorstep! (id:55499)
Sotheby's International Realty Canada
7142 7 Highway
Halton Hills (Rural Halton Hills), Ontario
Welcome to this beautifully renovated bungalow, professionally updated from top to bottom with exceptional attention to detail. This home features an open-concept layout that seamlessly blends style and functionality, offering breathtaking views of the serene forest. Chefs Kitchen: Equipped with a large centre island, elegant quartz countertops, soft-close cabinets and drawers, pot lighting, and durable vinyl flooring. Enjoy lovely forest views while cooking and entertaining. Great Room: Cozy propane fireplace, stylish shiplap accent wall, brand-new oversized windows, and a charming barn door create a warm and inviting living space.Bedrooms: Featuring vinyl floors, new windows, and doors for comfort and energy efficiency. Designer Bathroom: A stunning 4-piece bathroom with modern finishes.Separate In-Law Suite:Private entrance leading to a fully equipped 2-bedroom suite.Kitchen with stainless steel appliances, including a dishwasher.Open-concept living area with vinyl flooring and pot lights.4-piece bathroom and two spacious bedrooms with double-door closets and large windows.Additional Upgrades and Features:Brand new furnace and air conditioning system.On-demand Bosch water heater.Superior insulation: R60 in attic, R20 in basement, and Safe & Sound floor insulation. All-new windows and exterior doors (2022).New roof, soffits, eavestroughs, and leaf guards (2022).200 Amp electrical service with all new wiring (2022).New garage door and opener (2022).Large backyard with ample space for play and a cozy fire pit area.This stunning bungalow is a must-see for anyone seeking a move-in ready home with modern upgrades and a versatile in-law suite. Dont miss the opportunity to own this exceptional property! (id:55499)
Ipro Realty Ltd.
1142 Stanley Drive
Burlington (Mountainside), Ontario
Welcome to 1142 Stanley Dr., a charming gem nestled in a family-friendly neighborhood. Boasting around 2000 sq ft of thoughtfully designed living space, this home is packed with features that blend comfort and style. The spacious living room comes complete with large windows that bathe the room in natural light. The modern kitchen is a chef's dream with sleek stainless steel appliances, luxurious quartz countertops, and plenty of room to create culinary masterpieces. The kitchen island is moveable, if you prefer a formal dining area. Upstairs, you'll find generously sized primary bedroom, two additional well-appointed bedrooms, and a beautifully updated 4-piece bathroom. The lower level is an entertainers delight, featuring a cozy recreation room with an electric fireplace, perfect for movie nights during chilly evenings. Theres also an extra bedroom, a 3-piece bath, and a convenient laundry room. Step through the sliding doors from the kitchen to your private deck overlooking a stunning backyard oasis, complete with an inground pool thats perfect for hosting summer gatherings. With parking space for up to 5 cars, theres plenty of room for guests. Located just minutes from schools, parks, shopping, restaurants, and major highways, convenience is at your doorstep. Recent updates include, roof (2022), new furnace (2024), electrical panel (2023), driveway (2023), and washer/dryer (2024). (id:55499)
RE/MAX Escarpment Realty Inc.












