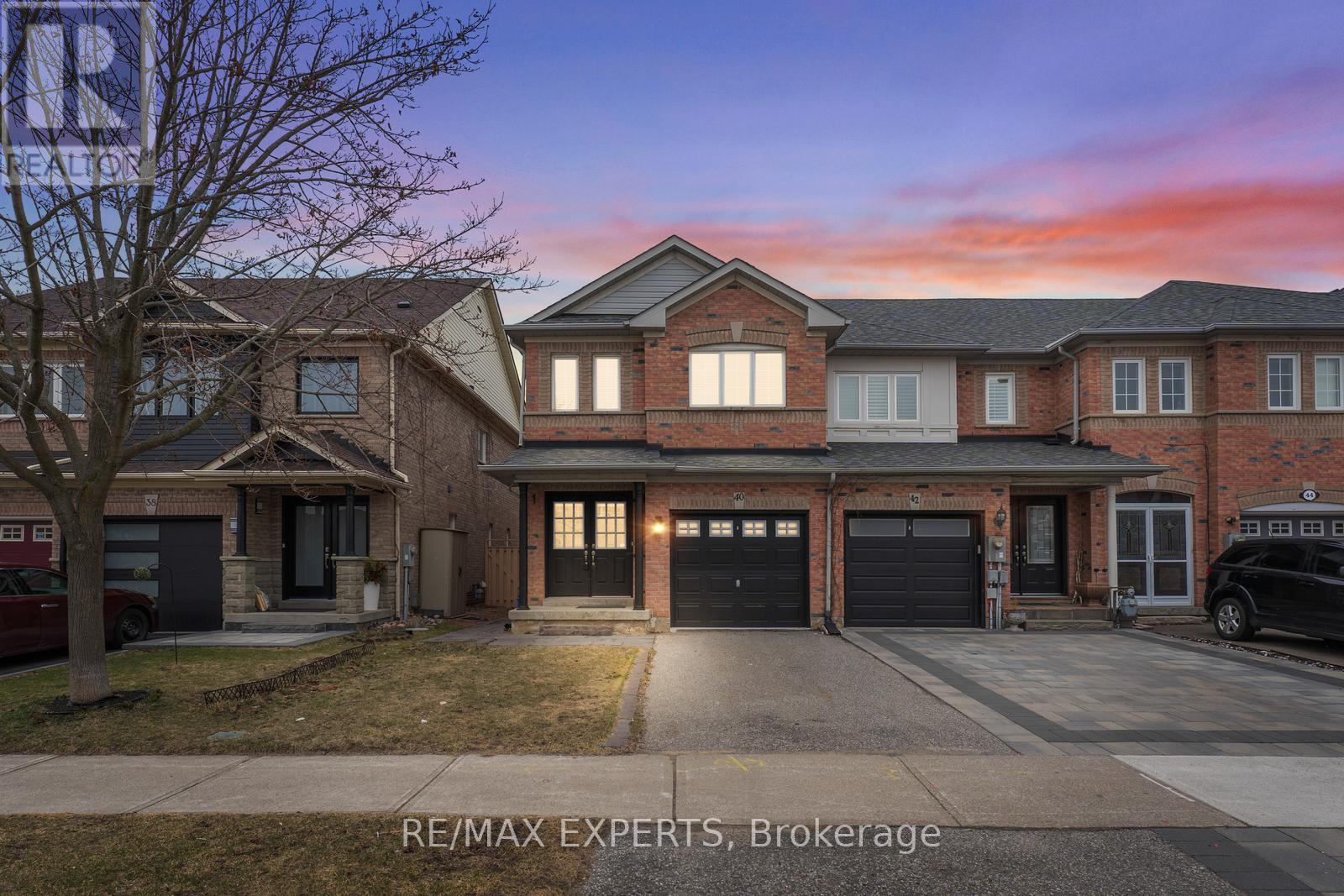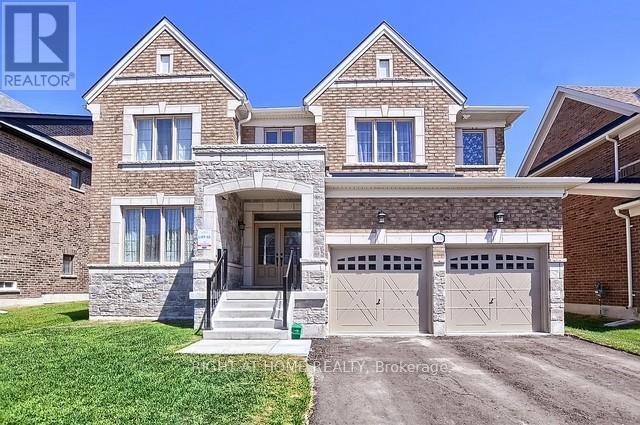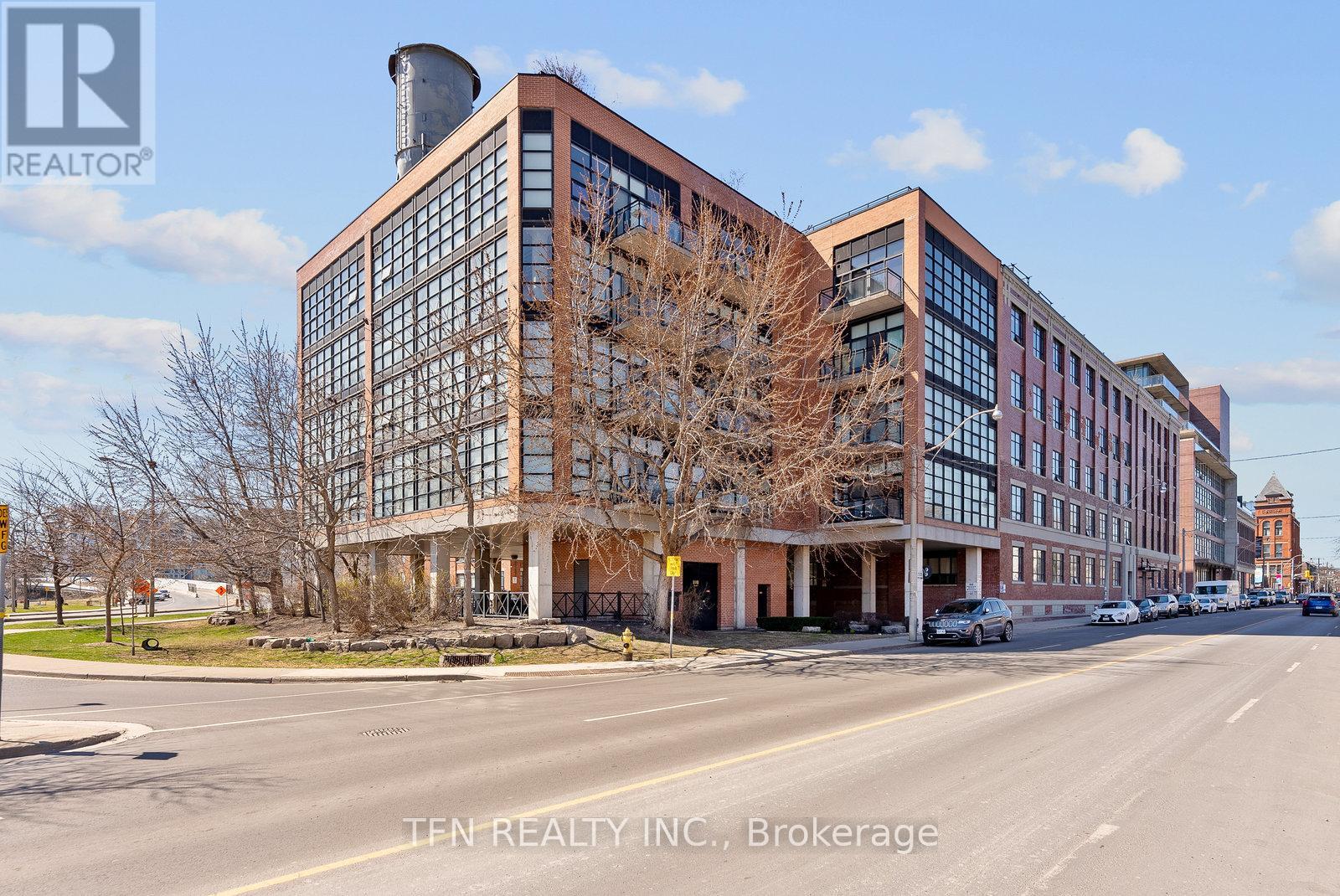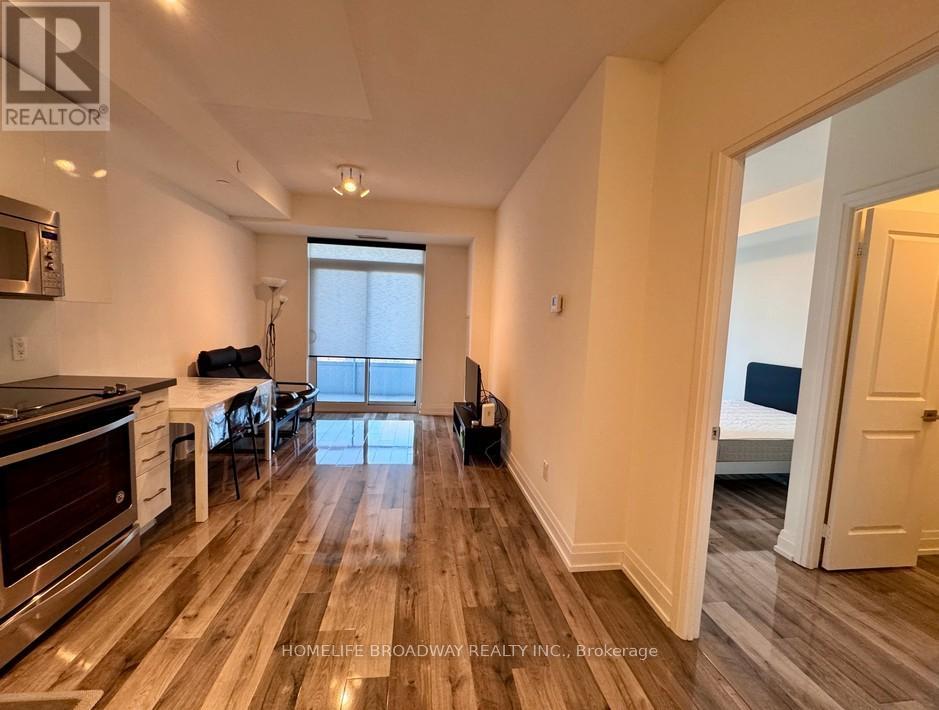9 Ardwold Gate
Richmond Hill (Bayview Hill), Ontario
Spectacular 2 car garage Stone Front 4 Bdrm 3 Bathrooms On The Second Floor. All Brazilian Hardwood Floor, Numerous Pot Lights And Cornice Moulding Throughout. Iron Picket Railing Staircase With Granite Foyer. Elegant Custom Granite Kitchen. Family Room With Custom Fireplace. All Update Granite top Baths. Finished Bsmt With Recrm W/ Wet Bar & Fireplace, 3 Bedrooms And Bath. Walking distance to bus, plaza and school. (id:55499)
Royal LePage Your Community Realty
40 Benjamin Hood Crescent
Vaughan (Patterson), Ontario
Opportunity awaits in Vaughan's sought after Patterson community! Welcome to 40 Benjamin Hood Cres! This 3 bed, 3 bath END UNIT townhouse has been recently renovated and shows to perfection! Features an open concept & functional floor plan offering over 1,500sf of living space + finished basement wrapped in tastefully selected chic and modern finishes throughout! Be the first to enjoy this newly renovated home! Main floor living space offers ample space for living/entertaining, large primary bedroom features a walk in closet and beautifully finished ensuite bathroom with oversized shower, finished basement rec room, freshly painted, fenced in rear yard with interlock pavers and much more! AAA location just a short distance to the fine amenities of Rutherford Rd and Dufferin St, Maple Go Station, 400 series highways, parks, schools, community centre, library, public transit, retail amenities, Canada's Wonderland, Vaughan Mills shopping mall, Cortellucci Vaughan Hospital and Much More! Enjoy life in this family oriented vibrant community that people are proud to call home! (id:55499)
RE/MAX Experts
1310 Butler Street
Innisfil (Alcona), Ontario
Luxurious Modern Home in Prime Innisfil Location Backing Onto a Serene RavineThis stunning modern residence in Alcona, Innisfil offers a rare combination of elegance, comfort, and premium upgrades. Situated on a large, fully fenced lot backing onto a beautiful ravine, this home provides a peaceful retreat surrounded by nature while being close to all conveniences.Step inside to a spacious, thoughtfully designed layout filled with high-end finishes. The gourmet kitchen features stainless steel appliances, granite countertop, extended cabinetry and backsplash. The open-concept design seamlessly connects the kitchen to the dining area with a built-in server, perfect for hosting gatherings. Bright and spacious family room features a cozy fireplace and large windows, allowing natural light to fill the space.A separate main-floor library/office provides a quiet and functional workspace, while the second floor boasts four generously sized bedrooms, including a luxurious primary suite with a spa-like ensuite bathroom. A second-floor laundry room adds convenience, and a computer loft offers additional space for work or study.The oversized lot backing onto a lush greenbelt ensures privacy and stunning views, making the backyard an ideal space for relaxing or entertaining. Located in one of Innisfil's most sought-after communities, this home is close to schools, parks, and just five minutes from the beautiful Innisfil Beach. With easy access to shopping, dining, and major highway. This exceptional home offers modern luxury, a prime location, and breathtaking ravine / green line views a rare gem of Alcona area in Innisfil. (id:55499)
Right At Home Realty
10 Bud Leggett Crescent
Georgina (Keswick South), Ontario
This beautiful 4-bedroom, 2 1/2-bath home situated in Simcoe Landing South Keswick offers a fully fenced backyard, providing privacy and a safe space for children and pets to play. The open-concept kitchen is perfect for entertaining, the backyard features a charming gazebo and cozy fire pit, ideal for gatherings with family and friends. This house is equipped throughout with smart home devices including permeant outdoor Gem Stone lights. With a full-size double car garage, minutes to Highway 404, local parks, schools, and shopping, this home is located in a family-friendly community that offers both convenience and tranquility. (id:55499)
Union Capital Realty
71 Air Dancer Crescent
Oshawa (Windfields), Ontario
Welcome to this bright and spacious entire 3-bedroom townhouse in a sought-after family-friendly neighbourhood in North Oshawa! This modern and well-maintained home offers comfort, convenience, and style perfect for families or professionals. 3 Bedrooms | 2.5 Bathrooms Convenient Main Floor Powder Room 1-Car Garage + Driveway Parking Second Floor Laundry No more carrying clothes up and down! Open-concept kitchen with stainless steel appliances Large windows for tons of natural light Spacious living and dining area with a walk-out to backyard Amenities: Central A/C & heating Dishwasher, fridge, stove, washer & dryer included Plenty of storage throughout the home Access to nearby parks, schools, and trails Prime Location: Easy access to HWY 407 & public transit Close to Durham College & Ontario Tech University Shopping, grocery stores, and dining just minutes away (id:55499)
Exp Realty
203 - 68 Broadview Avenue
Toronto (South Riverdale), Ontario
Welcome to one of Toronto's most iconic authentic "hard lofts"! Where contemporary chic meets industrial cool. This loft conversion is one of the best in the city with historical details that will transport you back in time to the buildings first era when it was a pharmaceutical warehouse in the early 1900s. This corner unit features vintage details, massive industrial posts and beams, and exposed brick throughout. Soaring wood-slat ceilings and high ceilings create a dramatic atmosphere. The building offers coveted modern amenities, including underground parking and a spacious indoor/outdoor party room with stunning views of the Toronto skyline. It even retains its original New York-style water tower! This 1-bedroom loft, spanning around 1100 sq. ft., is filled with natural light, thanks to large windows that flood the space with brightness. The open-concept living and dining area is perfect for entertaining, while the separate bedroom offers a peaceful retreat. Step outside to your private balcony for a touch of outdoor living. Located in the vibrant neighborhoods of Riverside and Leslieville, youre just steps away from parks, trendy cafes, top restaurants, and shopping. With easy access to transit and the East Harbour station opening soon, this neighborhood is set to grow even further, with the Ontario Line subway transforming the area. (id:55499)
Tfn Realty Inc.
4890 Lake Ridge Road N
Pickering, Ontario
One-of-a-Kind Retreat Tucked away on private acreage; this stunning black A-frame is the epitome of luxury meets cozy simply bursting with rustic charm. Surrounded by pristine farmland and mature evergreens, this architectural statement offers a secluded sanctuary just minutes from everyday conveniences. Step inside to a designer-inspired interior, where high ceilings and oversized windows flood every room with natural light. The living rooms wood-burning fireplace creates the perfect ambiance for intimate gatherings, while the brand-new custom kitchen complete with a statement island and exposed brick accent wall is a dream for both the casual home cook and elegant entertaining. The main-floor primary suite offers ease and comfort, while the second floor boasts two spacious bedrooms, a private office, and a sun-drenched family room with its own balcony the ideal spot for morning coffee or sunset views. Then, just when you think you've seen it all, a hidden staircase leads to a breathtaking finished loft. With dormer windows brimming with character, a private balcony,and stunning views, its the perfect flex space - for a home office, guest suite, kid zone, or tranquil hideaway. A place where modern luxury,meets the warmth of a woodland retreat. Don't miss your chance to own something truly extraordinary, unique, and special in every way. Recent upgrades & improvements include but are not limited to; Metal roof 2023, Furnace 2023, Windows 2022, Kitchen 2025, Primary bath 2025. (id:55499)
Royal LePage Your Community Realty
211 - 200 Sudbury Street
Toronto (Little Portugal), Ontario
Newly completed, this one-bed + den suite in the heart of West Queen West offers a wonderfully bright and spacious design. Premium finishes throughout including a Scavolini kitchen with integrated appliances and a large centre island. The generously sized bedroom features a large window and a double closet, while the den provides an ideal option for a home office. Spa-like bath, 10' ceilings in all principal rooms, and a full-width private terrace. Locker included. Maintenance fee includes Rogers Ignite Internet service. Other is terrace. ** A Unique Urban Home offering an unbeatable location in one of Toronto's most vibrant neighbourhoods, "1181" is steps to transit, Trinity Bellwoods Park, and the Ossington Strip. Full Tarion Warranty. (id:55499)
Right At Home Realty
1407 - 175 Cumberland Street
Toronto (Annex), Ontario
Welcome to Suite 1407! Sophistication and thoughtful design shape this warm and inviting home in the Iconic Renaissance Plaza. With approximately 1685 sq.ft. of meticulously designed space, this well-planned layout features an open concept kitchen creating a sensational setting ideal for hosting gatherings and entertaining guests. The rarely found, unobstructed southwest views of the world-renowned Royal Ontario Museum and the Toronto Skyline fill the expansive living and dining areas with an abundance of natural sunlight, creating a truly awe-inspiring atmosphere. This one-of-a kind home in a boutique private residence features generous principal rooms, 2 spacious bedrooms, two luxurious baths, an ensuite laundry and numerous recent updates. Indulge in exceptional service with a 24 hour concierge, valet parking, indoor pool, gym and wonderful outdoor terrace with unparalled amenities. This prestigious building is strategically situated in the heart of downtown Yorkville. Toronto's most coveted locale. Here, an array of exquisite shops and fine dining establishments await, inviting you to explore! (id:55499)
Forest Hill Real Estate Inc.
612 - 591 Sheppard Avenue E
Toronto (Bayview Village), Ontario
660SF, 9-foot Ceilings Well-kept unit at The Village Residences by Liberty! This Bright West facing 1 Bed + Den unit offers a Full-Length Balcony with an Unobstructed view (Den can be used as a 2nd bedroom or office) . The Primary Bedroom includes an upgraded Ensuite Bathroom with Frameless shower door and a Large Walk-in Closet. Modern Kitchen w/upgraded S/S Appliances and Backsplash! Laminate floor throughout! The unit included 1 parking! Amenities: 24-hr Concierge, Amazing Rooftop Outdoor terrace, Exercise Room, Golf Stimulator, and more! Location Location Location! Across from Bayview Village shopping center; 3-minutes walk to Bayview Subway Station (Line 4); Few stops to CF Fairview Mall or TTC Main Line 1! Easy access to Hwy 401 & 404; Parks, Hospital, schools, YMCA are all nearby! Ready to Move In. Must See to appreciate! (id:55499)
Homelife Broadway Realty Inc.
57 Woodward Avenue
Bracebridge, Ontario
Welcome to your perfect home, where timeless character blends seamlessly with contemporary style in the heart of Bracebridge! Just a short stroll from the vibrant downtown core, this beautiful 3-bedroom, 2-bathroom home offers the perfect blend of ease, elegance, and practicality. Step inside to a bright and inviting foyer, complete with a cozy bench, ample storage for seasonal essentials, and direct access to the attached double garage. As you move through the home, the bright dining room greets you with large windows and stylish pot lights, creating a warm and inviting space for family meals and entertaining. The modern kitchen is a chefs dream, boasting stainless steel appliances, a breakfast bar, and plenty of counter space, making meal prep effortless. From the kitchen, step outside to your private backyard oasis, surrounded by thriving greenery and towering trees. The back deck is the ideal retreat for summer BBQs, morning coffee, or peaceful evenings under the stars. At the front of the home, the covered porch provides yet another cozy space to relax and unwind. The bright and spacious living room is perfect for gathering with loved ones, while a versatile den/family room offers the perfect space for a home office or playroom. A convenient main-floor powder room completes this level. Upstairs, the primary suite is a true sanctuary, featuring vaulted ceilings, double closets, and ample space to unwind. Two additional bedrooms, each with generous closet space, and a 4-piece bathroom complete the upper level, providing plenty of room for family and guests. The unfinished lower level offers endless possibilities, with laundry facilities and abundant storage space, ready for your personal touch. Perfectly located in a highly sought-after neighborhood, you'll enjoy easy access to dining, shopping, schools, parks, and Highway 11. This home truly has it all! (id:55499)
Keller Williams Experience Realty Brokerage
(Main Floor) - 65 Park Crescent
Richmond Hill (Oak Ridges Lake Wilcox), Ontario
Bright and spaciouse Detached house Backing On to the Ravine.Open Concept Design with Pot Lights & Hardwood Floor Thru-Out. Spacious Master Bedrm, Living Rm & Dinning Rm w Amazing Views. Walkout deck from the main floor with stairs down to the backyard. Great Location with Walking Distance to Lake Wilcox, Conservation Bike Trail, Community Centre, Mins to 404/Gormley Go Stations. Good Schools (Bond Lake Elementary & Richmond Green High School). Excellent neighbourhood. (id:55499)
Kingsway Real Estate












