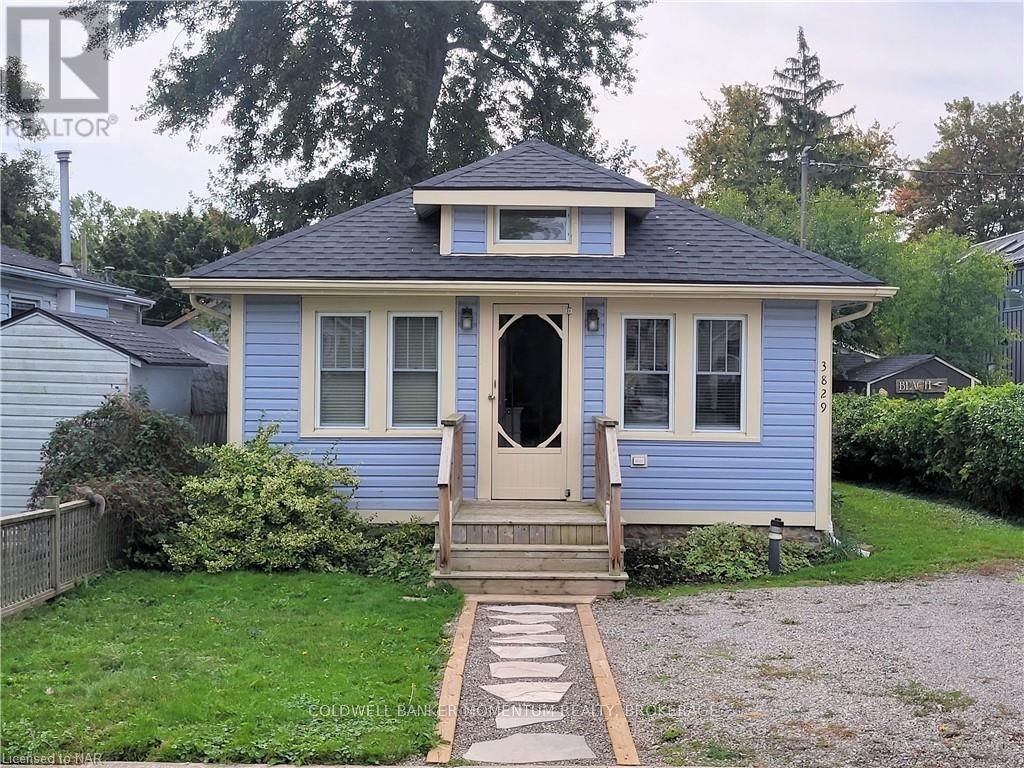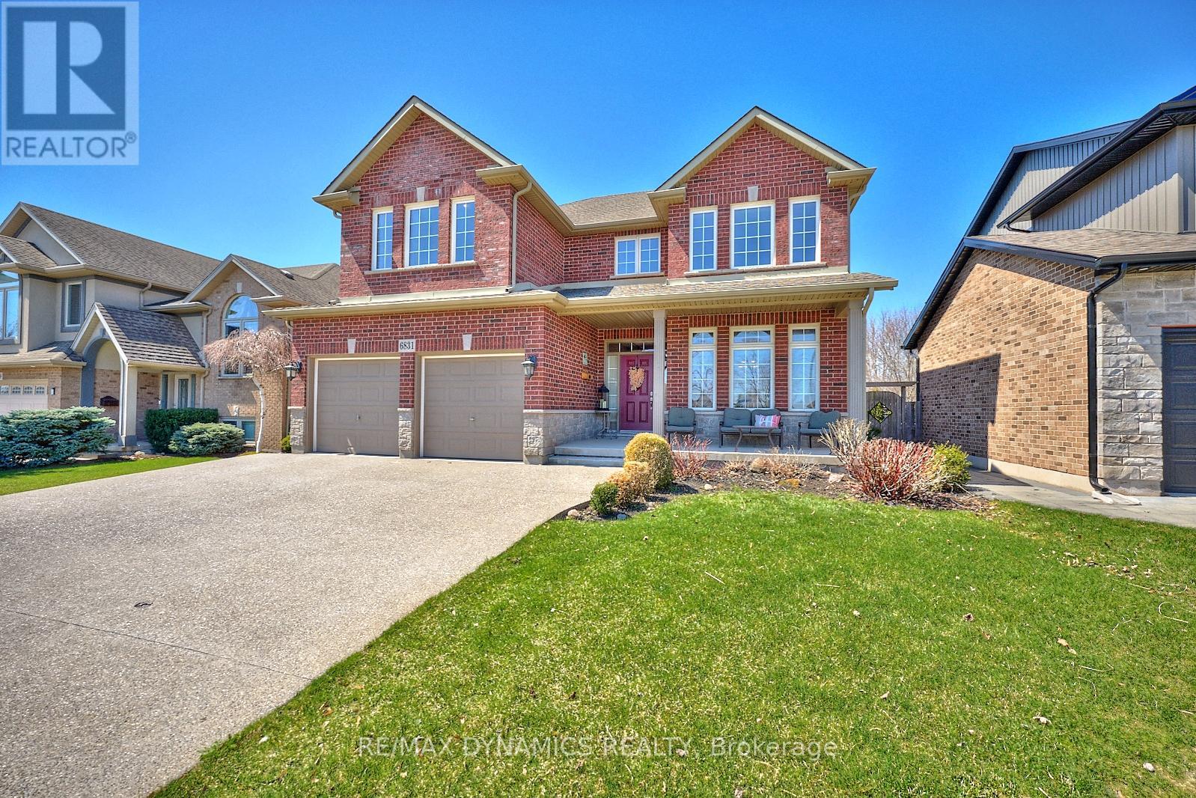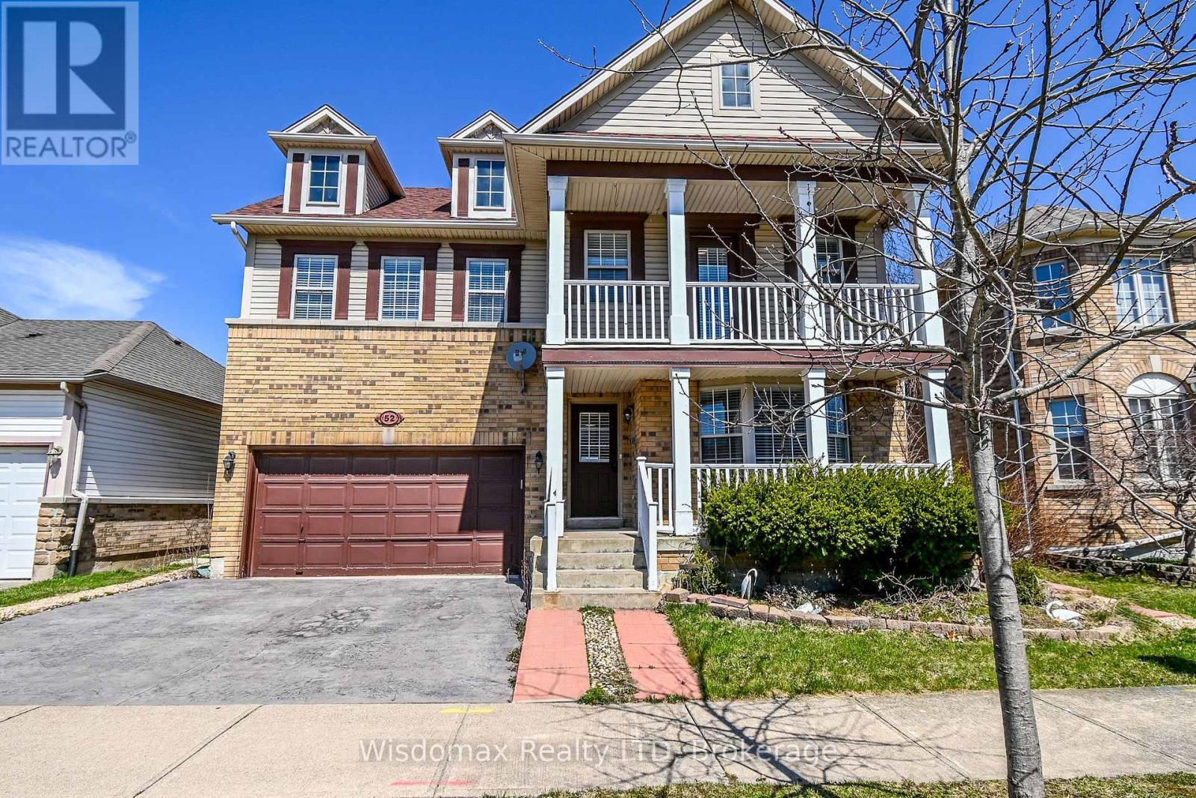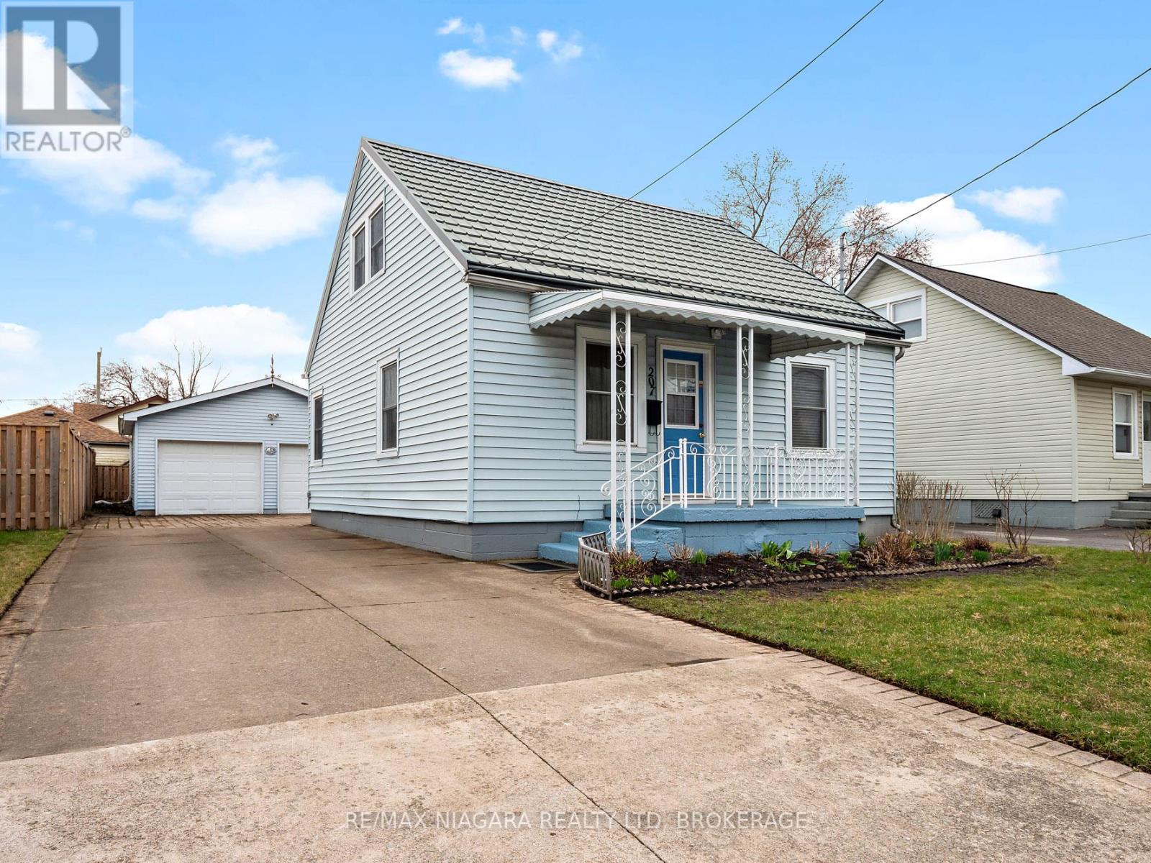3829 Brunswick Avenue
Fort Erie (337 - Crystal Beach), Ontario
This 968 sq ft two bedroom delightful gem is priced to sell and located in a great neighborhood in Crystal Beach, a trendy sought after beach community on the shore of Lake Erie. The cathedral ceiling emphases the bight sunlit open concept living area with an inviting neutral dcor. Living room and dining area is spacious enough to entertain lots of family and friends. Enjoy your company from the well laid out kitchen with breakfast bar and plenty of counter and storage space. Two nice sized bedrooms and a four piece bathroom with laundry complete this lovely updated home. New flooring in living room and dining area and newer shingles, central air and owned hot water tank. Easy maintenance back yard for all your outdoor activities with deck and storage shed for garden tools. Plenty of room to have guests over for a BBQ or just lay back and enjoy some down time. Located only a few minutes from the shores of our famous Bay Beach, popular restaurants, boutique shops, historical downtown Ridgeway, friendship trail and the boat launch. Short drive to Niagara and Buffalo. Don't miss the opportunity to make this charming home yours and experience the best of Crystal Beach living. Crystal Beach is fast becoming a beach lovers paradise to relax and enjoy a laid back lifestyle strolling on the sandy shores, soaking up the sun and enjoying breathtaking sunsets. Short walk to beach and a tremendous opportunity for retirees or first time home buyers. Book your private showing today, you wont be disappointed. Home shows pride of ownership and presents very well.68 sq ft (id:55499)
Coldwell Banker Momentum Realty
6831 St Michael Avenue
Niagara Falls (219 - Forestview), Ontario
Welcome to The Newbury in Garner Estate Where Space, Style & Location Meet!Discover this beautifully crafted 2-storey home by Mountainview Homes, perfectly nestled in the sought-after Garner Estate community. Boasting over 3,000 sq ft of finished living space and a 3-car wide exposed aggregate driveway that accommodates up to 6 vehicles, this home is as practical as it is impressive. Step inside to a grand 2-storey foyer that sets the tone for the rest of the home, welcoming guests with warmth and elegance. The formal living and dining room feature rich hardwood floors and are anchored by an open oak staircase that leads to the upper level. At the heart of the home, the spacious kitchen is complete with granite countertops, a generous island eating bar, and endless storage. The adjoining dinette area flows seamlessly onto a backyard deck, perfect for outdoor entertaining. Open to the large family room with gas fireplace and hardwood flooring, the back of the home is truly designed for family gatherings and relaxed entertaining. Upstairs, the primary bedroom is your private retreat, featuring a walk-in closet and 4-piece ensuite. Three additional bedrooms and a 5-piece main bath provide plenty of space for family or guests. The finished lower level expands your living options with a home gym, additional bedroom, spacious recreation room with gas fireplace and wet bar, and a 3-piece bathroom. Additional highlights include: Main floor laundry, 2-piece powder room, Double car garage with multi-level shelving, Close to schools, parks, Costco, QEW access, and everyday amenities.This home truly checks all the boxes for comfort, convenience, and style. Don't miss your chance to live in one of the areas most desirable neighbourhoods - The Newbury is waiting to welcome you home. (id:55499)
RE/MAX Dynamics Realty
139 Caroline Street
Welland (773 - Lincoln/crowland), Ontario
This exquisite 4-bedroom, 3-bathroom detached home is perfectly located, offering a blend of comfort, style, and convenience. With a spacious and functional layout with Separate Living & Dining space this home is filled with natural light from large windows, creating bright and inviting living spaces. The upgraded kitchen features elegant cabinetry and a central island, ideal for both cooking and entertaining. The well-sized bedrooms offer ample closet space, and the modern bathrooms provide a touch of luxury. The unfinished basement, with 9-ft ceilings, presents incredible potential for future customization, whether you choose to add more living space or create an income-generating suite. Just a short walk from Diamond Trail Public School and Welland Hospital, and only minutes from Hwy 406, Niagara College Welland Campus, and all major amenities, this home is perfect for families, students, or investors. Nestled in a vibrant, family-friendly community, its an opportunity you wont want to miss. Schedule a viewing today! (id:55499)
Revel Realty Inc.
196 Heron Street
Welland (771 - Coyle Creek), Ontario
Welcome to you Dream Home! This spacious and beautiful Freehold townhome featuring 3 Bedrooms plus a cozy Loft and 3 washrooms, making it ideal for families or those seeking extra space.Step inside to a fabulous open-concept living and dining area, perfect for entertaining or relaxing with loved ones. The large kitchen offers ample storage and counter space, inviting culinary creativity.On the second level, you'll find a delightful loft that can be used as a home office, playroom, or reading nook. The master bedroom is a true retreat, boasting two generous walk-in closets and a luxurious ensuite bath, all bathed in natural light from bright windows. Plus, the convenience of second-floor laundry makes daily chores a breeze. Situated in a family-friendly neighborhood, this home is in the heart of Welland, close to major amenities, Niagara College, and just minutes from Hwy 406 and Hwy 20. Enjoy nearby shopping and everything this vibrant community has to offer.Don't miss the opportunity to make this beautiful townhouse your own! Schedule a viewing today! (id:55499)
Revel Realty Inc.
4456 Saw Mill Drive
Niagara Falls (224 - Lyons Creek), Ontario
Tucked into a quiet residential pocket of Niagara Falls known as Chippawa, this home sits in a safe, family-focused neighborhood where kids ride bikes after dinner and neighbors' greet each other by name. Its peaceful, established, and still just under 10 minutes to the QEW making commutes easy and weekends effortless. You're also close to all the daily essentials: groceries, coffee shops, local restaurants, schools, and parks even a summer concert series that brings the community together. Chippawa itself has its own gems: Legends Golf Course, the scenic Niagara Parkway, and the calm, winding river that makes morning walks feel extra special. Inside the home, you'll find a bright foyer, 9-foot ceilings, and an open layout centered around a cozy gas fireplace. The kitchen features rich cabinetry, a gas stove, and a walkout to the backyard perfect for morning coffees or relaxed BBQs. Upstairs, three generously sized bedrooms offer comfort for the whole family, including a serene primary suite with walk-in closet and ensuite. The kids rooms are sunny and spacious, and even the laundry room has its own window. Sometimes, its the small but thoughtful details that make everyday life easier. With the $3.6 billion new South Niagara Hospital under construction nearby and major city investment in the area, this community is growing but still holding onto its heart. This is a new chapter for you and its ready for your story to begin. (id:55499)
Cosmopolitan Realty
52 Stevens Drive
Niagara-On-The-Lake (107 - Glendale), Ontario
Welcome to your dream home! This beautifully designed two-story residence features a spacious double garage and an inviting open-concept layout perfect for modern living. The above aground offers you 1980 sqft living space, finished basement has another close to 1000 sqft. The main and second floors both boast charming balconies, ideal for relaxing or entertaining. Step inside to discover a bright and airy kitchen, complete with elegant stone countertops, seamlessly connecting to the dining and living areas. The master bedroom offers a private retreat, while one of the additional bedrooms provides a convenient walk-out to the balcony. The fully finished basement features two large bedrooms and a well-appointed bathroom, making it perfect for guests or family. Situated in a prime location, this home is just minutes away from Niagara College, the Niagara Outlet Collections, Highway QEW, Pen Centre, and the breathtaking Niagara Falls. Don't miss out on this incredible opportunity to own a stunning property in a sought-after area! Feel free to modify any part to better suit your style! (id:55499)
Wisdomax Realty Ltd
6267 Dores Drive
Niagara Falls (220 - Oldfield), Ontario
Welcome to this charming brick, two-story freehold townhouse located in one of Niagara Falls' most sought-after neighborhoods Thundering Waters! This beautifully maintained home features 3 spacious bedrooms and 1.5 bathrooms, perfect for families or first-time buyers. Enjoy the bright and airy open-concept kitchen, seamlessly flowing into a large living and dining area, ideal for entertaining. Step outside to a fully fenced, private backyard, offering peace and quiet in a serene setting. Additional highlights include: Attached single-car garage with convenient inside entry. Quiet and family-friendly neighborhood. Close to top amenities: Walmart, Costco, Metro, and more. Golf lovers dream walking distance to Thundering Waters Golf Club! This home is truly move-in ready and offers excellent value in a prime location. Don't miss this fantastic opportunity book your showing today! (id:55499)
RE/MAX Garden City Explore Realty
3816 Crystal Beach Drive
Fort Erie (337 - Crystal Beach), Ontario
Your All-Season Escape Awaits! Located in a prestigious Million Dollar+ neighbourhood, welcome to 3816 Crystal Beach Drive a rare gem offering both a peaceful waterfront retreat & a profitable short-term rental opportunity. Whether you're searching for a hideaway or a strong investment, this stunning 4-season home delivers. Zoning permits short-term rentals & accommodations for up to 10 guests, ideal for year-round income. Step into your private villa getaway, just steps from Bay Beachs white sands. Unwind in the saltwater poolrelax on the swim shelf with a drink in hand, or cozy up indoors by a fireplace while enjoying views of pine trees & the lake.Inside, the open-concept layout features vaulted ceilings, exposed beams, a custom wood-burning fireplace & designer accents. The chefs kitchen impresses with cherrywood counters, imported Spanish tile, a vintage farmhouse sink, bonus prep sink & breakfast nook. The bright sunroom overlooks the tranquil backyard & offers additional space with an electric fireplace. With 2 bedrooms plus a loft, theres ample room for family & guests. The ensuite features a double-faucet travertine tile shower & upscale finishes. The fully fenced yard is an entertainers dream with PebbleTec pool, stone patio, built-in BBQ, & an insulated pool house with sleeping quarters. Enjoy total privacyno neighbours behind or to the left. A separate workshop with rooftop deck overlooks Lake Erie. Ideal for downsizers or investors seeking returns in a prime location.Steps to the boat launch, waterfront parks, & the charm of Crystal Beach. This walkable, vibrant area offers local shops, restaurants, & historic Ridgeway, with Niagara Falls, Fort Erie & the US border minutes away plus just 90 minutes to Toronto. (id:55499)
Emerald Realty Group Ltd
20 - 19 Lake Street
Grimsby (540 - Grimsby Beach), Ontario
Style. Sophistication. Serenity. Live in luxury at the exclusive Mariner Bay Estates waterfront community in Grimsby! Nestled in a private, resort-like enclave and built by esteemed quality builder Gatta Homes. This executive end unit townhome includes a deeded boat slip and showcases timeless craftsmanship, premium upgrades, and stunning marina views on the water's edge of Lake Ontario. Over 2,500 square feet of exceptionally finished space on 3 levels. The main level welcomes you into a spacious foyer with 10 ceilings, dual direct access into the garage with the second door leading into a finished workshop and adjacent 2 piece bath. Beautiful staircases or your own private elevator will take you to each floor. The second floor is designed for entertaining with its open concept design with 9 foot ceilings in both living and dining spaces along with a gas fireplace and sliding patio doors leading out to a large terrace overlooking the marina. The chef-inspired kitchen with high-end appliances, granite counters, and an oversized island is simply wonderful! A butlers pantry connects to a flex use space - dining room, den, or home office - whatever works best for you and your lifestyle. It opens to a private rear patio offering another great place to relax and unwind. A second powder room conveniently completes this level. Being an end unit, you'll love the extra windows on the bedroom level - also with high ceilings throughout. Fabulous primary suite with Juliette-plus balcony, lots of closet space and 5-piece ensuite with soaker tub, double sink vanity and separate shower - you'll feel like you're away for a day at the spa - everyday! Lovely guest bedroom with 3-piece ensuite, Juliette balcony and a super convenient large laundry closet complete this floor. Ideally located between Toronto and Niagara's top wining and dining establishments, this one-of-a-kind waterfront residence offers an elevated lifestyle that's sure to keep you happy for years to come! (id:55499)
RE/MAX Hendriks Team Realty
207 Gilmore Road
Fort Erie (332 - Central), Ontario
Welcome to 207 Gilmore Road, Fort Erie. This charming 1.5-storey home offers the perfect blend of comfort, function, and style. With 4 bedrooms, an updated kitchen, and a spacious detached garage, this property is ideal for families, first-time buyers, or those looking to settle in a well-established neighbourhood. The main floor features a bright and welcoming living room with hardwood floors and a cozy gas fireplace perfect for relaxing or entertaining guests. The beautifully updated kitchen boasts granite countertops and modern finishes, offering both practicality and elegance. Two of the bedrooms are conveniently located on the main floor, while the remaining two are upstairs, providing flexible living arrangements for families, guests, or home office needs. An updated bathroom and main floor laundry area, located in the rear entranceway, add everyday convenience. The furnace, central air conditioning, and fireplace are all estimated to be less than five years old, ensuring efficiency and peace of mind. Step outside to enjoy the fully fenced yard perfect for children, pets, or summer gatherings. The large, detached two-car garage and paved driveway provide ample parking and storage space. Move-in ready and meticulously maintained, this home shows extremely well and is located just minutes from schools, parks, shopping, and major routes. Don't miss your opportunity to own this lovely home in the heart of Fort Erie. (id:55499)
RE/MAX Niagara Realty Ltd
2545 Woodfield Avenue
Niagara Falls (207 - Casey), Ontario
Charming North End Sidesplit with Inground Pool. Welcome to your dream home! This North End gem boasts a delightful blend of comfort and style, offering everything you need for modern living and entertaining. Dive into relaxation with your very own private pool, perfect for those warm summer days.The concrete driveway Offers ample parking space and easy maintenance. Attached Single Garage Provides convenient access and additional storage. Classic Hardwood Floors Add elegance and warmth to the bedrooms. Ceramic and Laminate Floors, Durable and stylish flooring options throughout the home. Versatile Layout With 3 spacious bedrooms on the upper level and a 4th bedroom on the lower level, there's plenty of room for the whole family. Eat-In Kitchen Perfect for casual family meals, with plenty of space for meal prep and dining. Dining Room Features sliding doors that open to a beautifully landscaped backyard patio, ideal for entertaining guests or enjoying quiet outdoor meals. Seperate Entrance to Basement Offers easy access and possibilities for an in-law suite or rental potential. Beautifully Landscaped Grounds Provides a serene setting and great curb appeal Convenient Location Close to Firemen's Park, offering hiking trails and natural beauty, and providing easy access to the highway for commuting.This home truly has it all and is ready for you to make it your own. Don't miss the opportunity to enjoy the perfect blend of functionality and charm. Contact us today for a private showing! (id:55499)
Royal LePage NRC Realty
2723 Lalemant Road
Niagara Falls (207 - Casey), Ontario
The bungalow lifestyle is calling your name! This adorable,1080 sq.ft. gem is situated in an extremely desirable neighbourhood, in Niagara Falls North! Built in 1984, this home has been lovingly cared for and updated over the years. Upon entering the home, you will discover a beautiful floor to ceiling stone fireplace, which sets the tone for the warm & inviting great room. Hardwood floors run throughout the main floor and lead you to 3 bedrooms and a large 3pc. bathroom. In the kitchen you will notice updated Stainless Steel Café Range, and high-end Fisher Paykel fridge and double drawer dishwasher. The kitchen has a patio door, to provide that much needed access to outdoor entertaining area, perennial gardens, and BBQ station. In the basement you will find plenty of storage space, a decadently large bathroom with Spa Tub, and a great recreation area with another fireplace, to keep the whole family cozy on movie nights! And that is not all! This area features lovely tree-lined streets, excellent schools and several beautiful parks just a short stroll away. Should you want to head out of town, which you likely won't, the QEW access, and the border crossings are also just minutes away. Lets Get You Home! (id:55499)
Revel Realty Inc.












