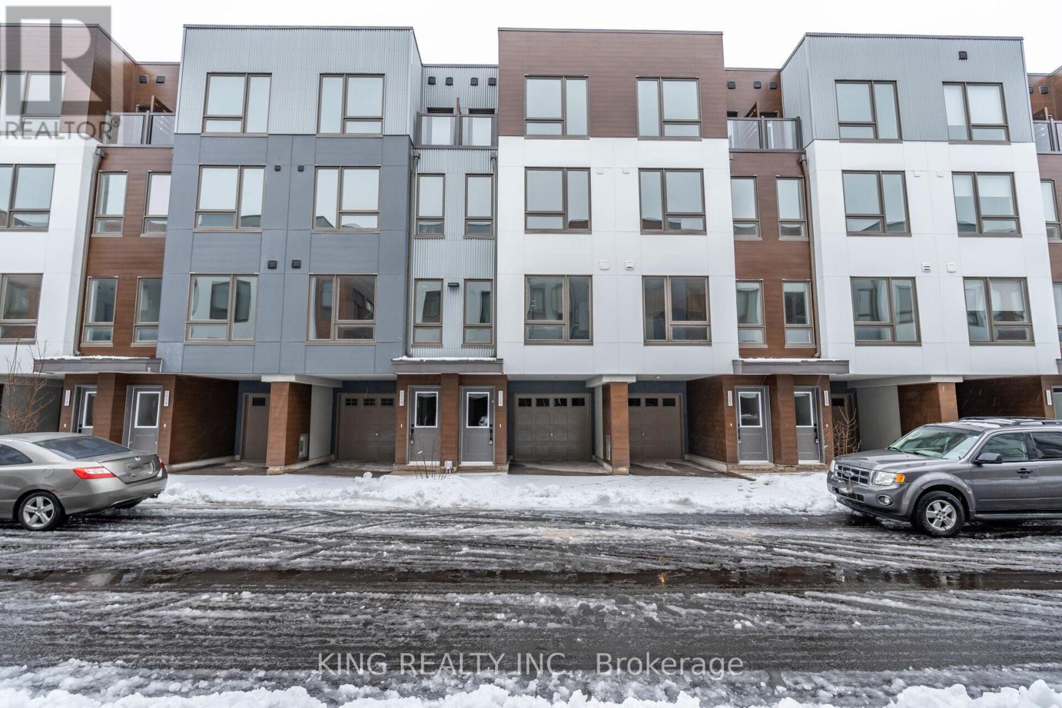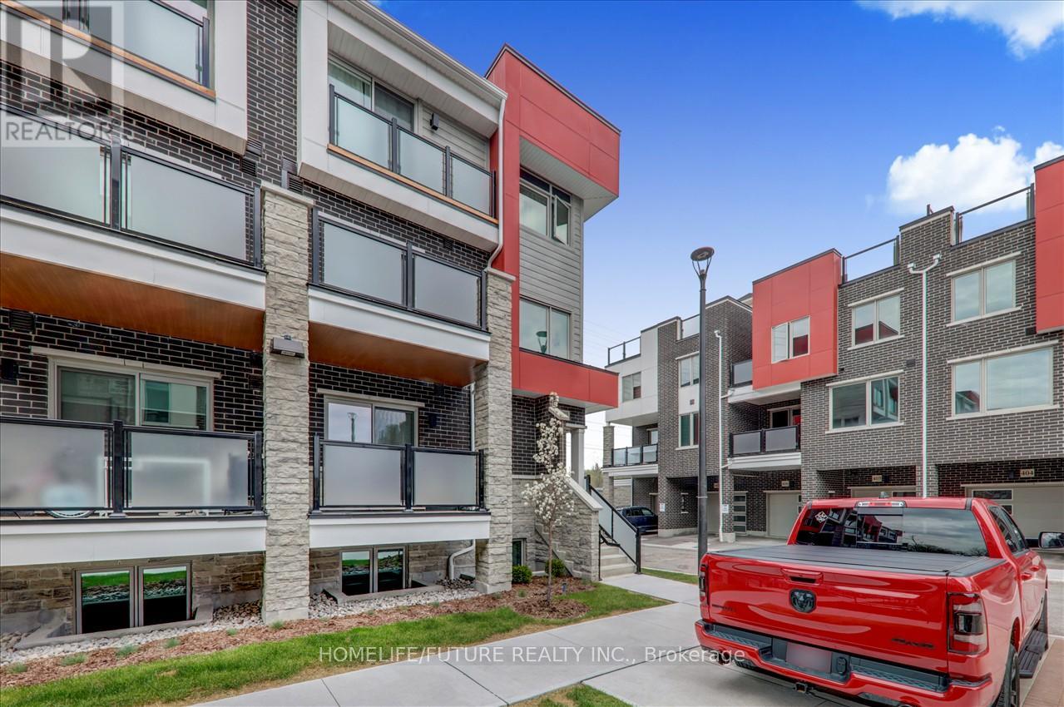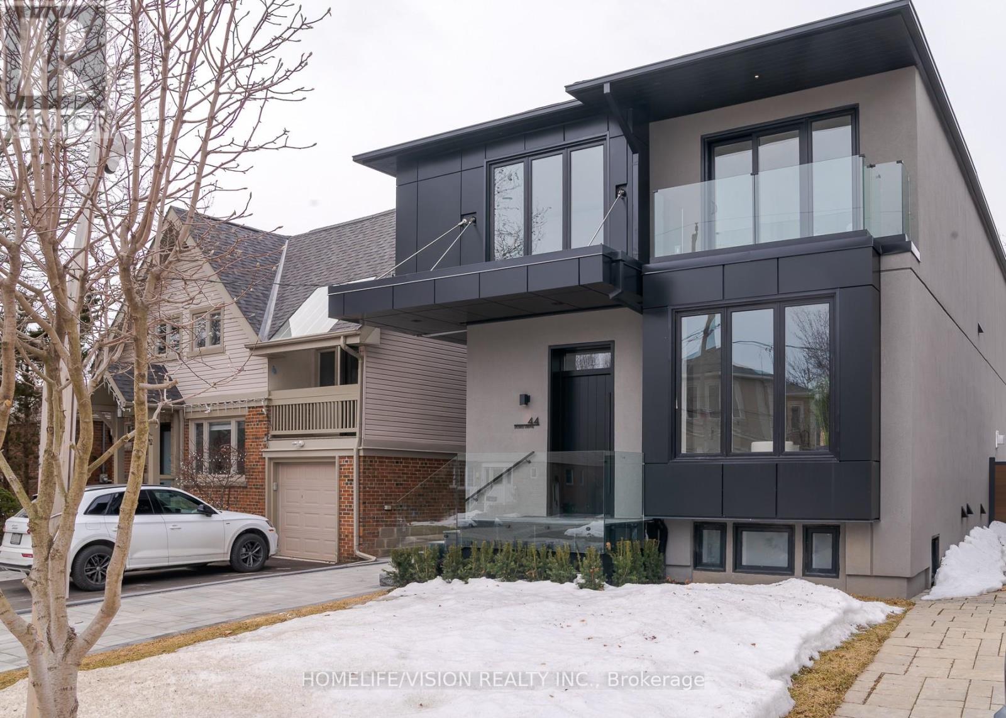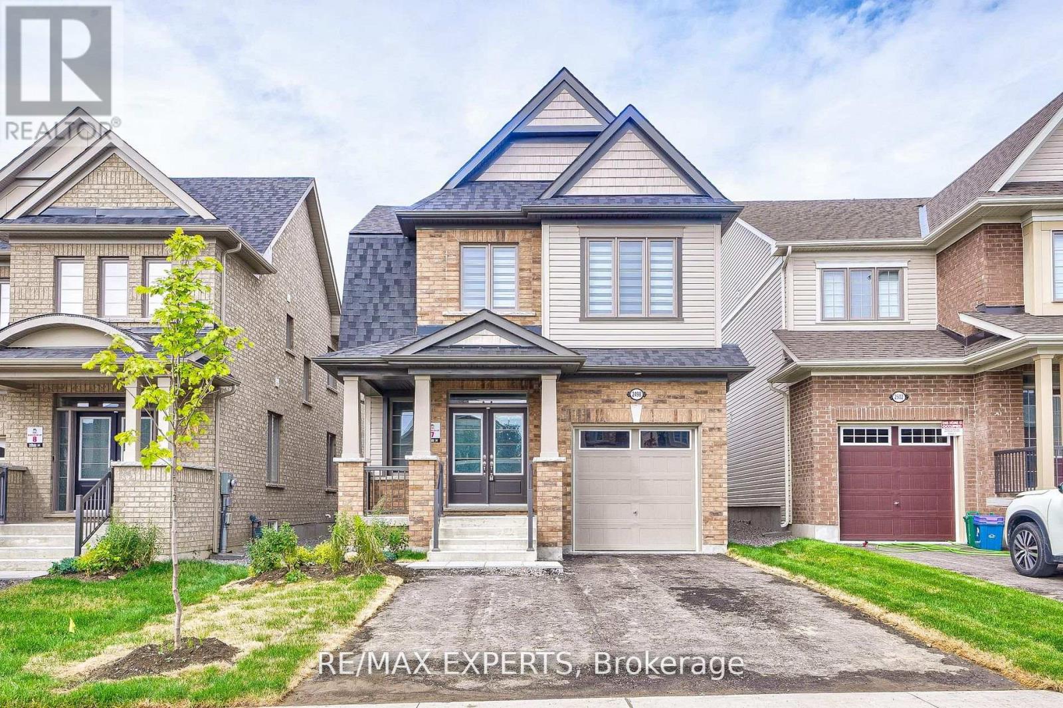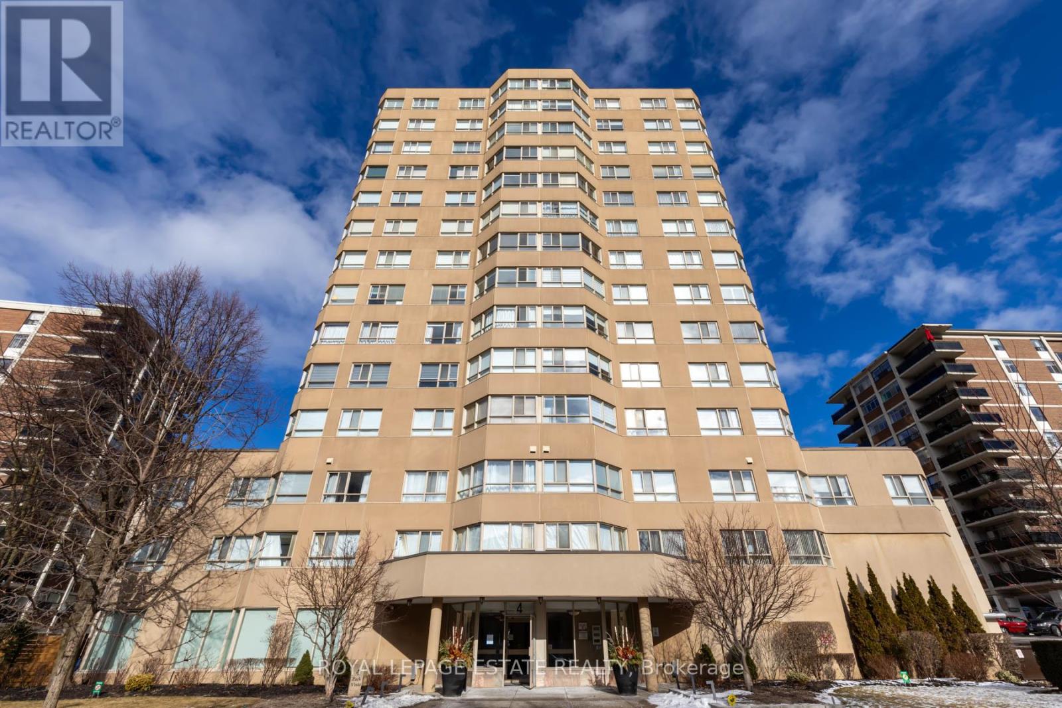1724 Pleasure Valley Path
Oshawa (Samac), Ontario
A Rarely Available Two-Year-Old Townhome In A Prime And Quiet Neighborhood In The North Of Oshawa With Absolutely Stunning View Of The Ravine And A 3-Acre Park. Pot Lights On The Main Floor, Sophisticated Laminated Wooden Flooring And Solid Oak Staircases Throughout The House, Adds A Touch Of Elegance & Elevates The Overall Beauty. The Heart Of The Home, The Kitchen, Features Granite Counters, Pyramid Chimney Hood With B/I Dishwasher, Oversize Island And Stainless-Steel Appliances. Amenities Are Easily Accessible, Just Minutes Away: Costco, Shopping Plazas, Gyms, Restaurants, Schools, Durham College, Ontario Tech University, Hwy 407 And Public Transportation. Only Steps Away From A Community Garden, Playground, Dog Park, Walking Trails, And A Skating Rink. A Monthly POTL Fee Of Only $134 Covers The Road And Park Maintenance. (id:55499)
King Realty Inc.
52 Sandown Avenue
Toronto (Birchcliffe-Cliffside), Ontario
Solid, well maintained brick bungalow within walking distance of Bluffer's Park and Marina! Located in demand Birchcliff/Cliffside, this 2+2 Bedroom, 2 bath gem sits on a large 40' x 125' lot, with detached garage, rear patio and garden. Expansive finished lower level with living room, dining room and, kitchen, 2 bedrooms and walk out with separate entrance . Close to TTC, GO Transit, schools, parks, shops on Kingston Rd.Note laundry room can be accessed by both upper and lower. (id:55499)
Royal LePage Estate Realty
1268 Salmers Drive
Oshawa (Taunton), Ontario
Welcome to 1268 Salmers Drive A Stunning Home in Prestigious North Oshawa! This 2600+ sq. ft.all-brick detached home, built by the award-winning Great Gulf Homes, is move-in ready and designed for both luxury and entertainment. Whether you're enjoying the custom basement bar in winter or hosting summer gatherings on the spacious two-tier deck with an above-ground pool, this home offers endless enjoyment. The freshly painted main floor features an open-concept kitchen with granite countertops, a breakfast bar, stainless steel appliances, and ceramic flooring. It also includes a home office, formal dining area, and a bright living room. Upstairs, four large bedrooms await, including a primary suite with new vinyl plank flooring. The fully finished basement is a highlight, boasting a custom wet bar with a Kegerator, dishwasher, and bar fridge, plus a cozy entertainment space. The private backyard oasis completes this entertainer's dream. Book your showing today! (id:55499)
Homelife/miracle Realty Ltd
601 - 1034 Reflection Place
Pickering, Ontario
Brand New Never Lived In 2-Storey Corner/End Unit Stacked Townhouse At 'Bloom In Seaton' Built By Mattamy Homes. The Dahlia End Is A 2-Bedroom, 2.5-Bathroom Townhome With A Clever Open-Concept Layout. Walk Up The Steps To The Front Porch And You Will Enter The Foyer, With Access To Both The Main And Lower Levels Of The Home. To Your Left You Will Find A Mirrored Front Closet, And An Entryway Into The Open Concept Living/Dining Area To Entertain Guests. A Private Balcony Gives You Natural Light And Outdoor Space To Relax. Find A Powder Room Adjacent To The Stylish Kitchen, Featuring A Pantry And An Optional Island With A Flush Breakfast Bar. Great Location Schools, Shopping, Parks, Highway & So Much More! Don't Miss Out On This Great Opportunity!! Seller Invested Additional Money To Enhance The Home's Features and Finishes. (id:55499)
Homelife/future Realty Inc.
44 Doris Drive
Toronto (O'connor-Parkview), Ontario
Nestled in the quiet pocket of the prestigious Parkview Hills, this spectacular two-story custom-built home offers 4+2 bedrooms, a den, and 5 bathrooms, blending contemporary style with family-friendly functionality. The open-concept main floor is flooded with natural light through expansive windows and multiple skylights in the two-story openings. A spacious front foyer with custom cabinetry and soaring ceilings welcomes you inside. The cozy family room and elegant dining room, with a fireplace at the center, create the perfect space for family gatherings. The gourmet kitchen is a chef's dream, featuring custom cabinetry, top-of-the-line appliances, and sleek quartz countertops with a waterfall edge. The spa-like master ensuite boasts a beautiful freestanding soaker tub, complemented by high-end plumbing fixtures for a true retreat experience. Two separate furnaces control the temperature for each floor independently, along with two Wi-Fi access points for seamless connectivity. The oversized recreation room in the basement, complete with a custom-built wet bar, offers ample space for entertainment. For added convenience, the laundry is located on the second floor with custom cabinetry, and there's an additional laundry space in the basement with all rough-ins. The ACM exterior Industrial grade paneling and custom Arista solid wood door complement the home beautifully. The house is situated in a vibrant community with excellent TTC access, shopping, and many local events, this home ensures both comfort and convenience. Quality craftsmanship shines throughout, with thoughtful touches like an EV car charger and a completely separate entrance to the basement, making this home a true gem. (id:55499)
Homelife/vision Realty Inc.
2498 Kentucky Derby Way
Oshawa (Windfields), Ontario
Welcome to your new executive detached home in the prestigious Windfields Farm Community in north OSHAWA. 4 Bed, 3 washrooms, East facing, House has a blend of comfort, convenience and style. comes with modern and spacious living space with plenty of natural light, double door entry, Separate entrance by the builder to the unspoiled basement with big window, R/I for 3pc washroom , cold room and 200 Amp upgraded electric panel .Central AC, Humidifier, R/I central vac , Entrance through garage, upgraded high ceiling with tall doors on both floors, Breakfast area has French door to the backyard, Chef inspired Upgraded kitchen, S/S appliances, Gas cooktop , wall oven , breakfast bar, granite counter top and backsplash .Gas fireplace in the great room , separate living room and a powder room on the main floor for your guests. Oak stairs , iron pickets , Upstairs master with walk-in closet , ensuite glass shower oval tub, another upgraded 4pc washroom on the 2nd, upgraded plush carpet in all bedrooms , Study area is an additional feature in one of the bedroom. No need to go downstairs for laundry it is conveniently located on the 2nd floor. List goes on , thousands spent on Upgrades. Easy access to Grocery, Banks, Restaurants, Costco , UOIT, Durham College, Public Transit, 407 and minutes to 412 making this home an ideal choice. Neighbourhood has many trails and nature walks. (id:55499)
RE/MAX Experts
806 - 22 East Haven Drive
Toronto (Birchcliffe-Cliffside), Ontario
OPEN HOUSE THIS SATURDAY APRIL 19TH 1-3PM!*Luxury Twin Tower On The Bluffs*2 Spacious Bedrooms*Walk-Out To Over-Sized Private Terrace Featuring A Gorgeous Lake View*Kitchen With Built-In Stainless Steel Appliances*Handy Ensuite Laundry*4-Pc.Ensuite Bathroom Plus Additional 4-Pc.Bath*Rooftop Garden And Bbq*24 Hr Concierge*Outdoor & Underground Visitor's Pkg*Billiards Rm.*2 Guest Rms with bathroom ensuite* Party Room* Games Room*Ttc At Your Doorstep*3mins drive to Scarborough Go Station*Close To:Parks,Schools,Shopping,Community Centre,Rosetta Mcclain Gdns.*1Parking &1 Locker Included* 788 Sq Ft As Per Builder*California Shutters* **EXTRAS** Stainless Steel Fridge, Stove, Built-In Dishwasher, Built-In Microwave, Washer And Dryer, 1 Parking, 1 Locker. Building Amenities Include: Rooftop Deck, Fitness Centre, Party And Media Room.furnitures can be accommodated and short term rental will be considered. (id:55499)
Bay Street Group Inc.
3 - 35 Island Road
Toronto (Rouge), Ontario
Introducing Beach House Towns in the highly sought-after West Rouge Hill! This rare gem has never been tenanted and comes with a clean history, making it a standout in the community. Offering a spacious 2-bedroom plus den layout with open-concept living, the home features 2.5 bathrooms, upgraded light fixtures on the lower level, and a freshly painted interior. As a bonus, home office furniture can be included in the salean added perk for buyers looking to set up a functional workspace.Located for ultimate convenience, residents can enjoy walking to nearby grocery stores and local restaurants, while being just a 5-minute drive from the GO Train station and the scenic Lakefront Rouge Park. The Toronto Zoo is only minutes away, and nature lovers will appreciate the surrounding walking paths and bike trails. With easy access to Highway 401, commuting is a breeze. This home is perfect for growing families and first-time homebuyersdont miss out on this incredible opportunity! (id:55499)
Forest Hill Real Estate Inc.
604 - 4 Park Vista Drive
Toronto (O'connor-Parkview), Ontario
This Is The Unit You Have Been Waiting For! 780 Sq Ft. Great Layout With Views Of Taylor Creek trail, Bringht Sunny Solarium Works As A Home Office. Ensuite Laundry. Renovated Semi-Ensuite Bathroom. Master W/I Closet With Organizers. Hardwood Floors. Maintenance Fees Include Hydro, Water, Heat, Air Cond & Parking! Walk To Shopping, Transit, Parks And More! One Parking Spot, One Locker. Picturesque Location On Quiet Cul De Sac. (id:55499)
Royal LePage Estate Realty
806 - 22 East Haven Drive
Toronto (Birchcliffe-Cliffside), Ontario
OPEN HOUSE THIS SATURDAY APRIL 19TH 1-3PM!*Luxury Twin Tower On The Bluffs, walking distance to Scarborough Go Station, 15 mins to DT Toronto.*Well Managed building with responsive condo mgt team, residents run active social committee *2 Spacious Bedrooms with Walk-Out To Over-Sized Private Terrace Featuring A Gorgeous Lake View*1Parking &1 Locker Owned* 788 Sq Ft As Per Builder*CaliforniaShutters*Kitchen With Built-In Stainless Steel Appliances*Handy Ensuite Laundry*Pot lights in living room *Bike racks (2) in car parking*California blinds in Master Bedroom, Living Room, Guest Bedroom*4-Pc.Ensuite Bathroom Plus Additional 4-Pc.Bath*Rooftop Garden And Bbq*24 Hr Concierge*Outdoor & Underground Visitor's Pkg*Billiards Rm.*2 Guest Rms with bathroom ensuite* Party Room* Games Room*Ttc At Your Doorstep*3mins drive to Scarborough Go Station*Close To:Parks,Schools,Shopping,Community Centre,Rosetta Mcclain Gdns.* Nestled in one of Torontos most scenic neighborhoods, you'll be steps from Bluffer's Park, the waterfront, schools, daycares, restaurants and every urban convenience.Move in and embrace the perfect balance of tranquility and city living! **EXTRAS**Stainless Steel Fridge, Stove, Built-In Dishwasher, Built-InMicrowave, Washer And Dryer, All Elf's. (id:55499)
Bay Street Group Inc.
38 Greengate Road
Toronto (Banbury-Don Mills), Ontario
***UNIQUE ESTATE W/RARE-FIND & Outstanding 3Cars Garages***Truly-Gracious-------Sophistication & Exceptional Quality---------"Above Standards"--------Unparalleled Ambiance----Designed/Built For The Owner--------Situated In After-Sought Banbury------Elegant Community*****5162Sf Living Area(1st/2nd Flrs)+Prof/Fully Finished Lower Level--Impeccable Craftmanship & Meticulous Attention To Details--Welcoming A Grand-Hall Foyer W/Stunning Metal-Iron Circular Stairwell & Open Concept Flr Plan--Facing Abundant Natural Sunlight Of South Exp.--Well Appointed All Room Sizes W/Hi Ceilings--Stunning Kit W/Top-Of-The-Line Appl(Miele Brand) & Large Breakfast Combined & Private-Exclusive Family Room Area**Large 2Sides Sitting Area(2nd Flr--2nd Family Room Area)--Luxury Prim Br Retreat W/Large Sitting Area & Elegantly-Appointed/Intesively Wd B-Ins W/I Closet & Hotel-Style Ensuite--2nd Prim Bedrms(Large Bedrm & Lavish-Ensuite)**All Bedrm Has Own Ensuite**Open Concept/Massive Rec Room & Lots Of Storage Area**Fam-Friends Gatering-Entertaining Movie Theatre Room--Cozy Gym Area***Quiet-Convenient Location To Schools,Parks,Trails & Shoppings**Dont MIss Your Chance To Make This Exceptional Home To Your Own----This Residence Graciously Invites You To Call It Home **EXTRAS** *Top-Of-The-Line Appl(Paneled Miele Fridge,B/I Miele Induction Cooktop,B/I Miele Hoodfan,B/I Miele Mcrve,B/I Miele Oven,B/I Miele Dishwasher),Extra Appl(Cooking Kitchen-B/I Miele Gas Cooktop,Miele Hoodfan,Mcrve),Gas Fireplace,2Furances,Cvac (id:55499)
Forest Hill Real Estate Inc.
2009 - 1 The Esplanade Avenue
Toronto (Waterfront Communities), Ontario
Beautiful One Bedroom Plus Den Featuring Floor To Ceiling Windows. Bright And Spacious - Overlooking Spectacular South Lake View. Hardwood Floors Throughout, Modern Kitchen With Stainless Steel Appliances, Centre Island, Granite Countertop, 5 Star Amenities, 24Hr Concierge/Security System. Enjoy Downtown Living W/ A 98 Walkscore & 100 Transit Score. Steps To Union Station, St. Lawrence Market, The P.A.T.H., Restaurants, Shops, Parks And Much More (id:55499)
Bay Street Group Inc.

