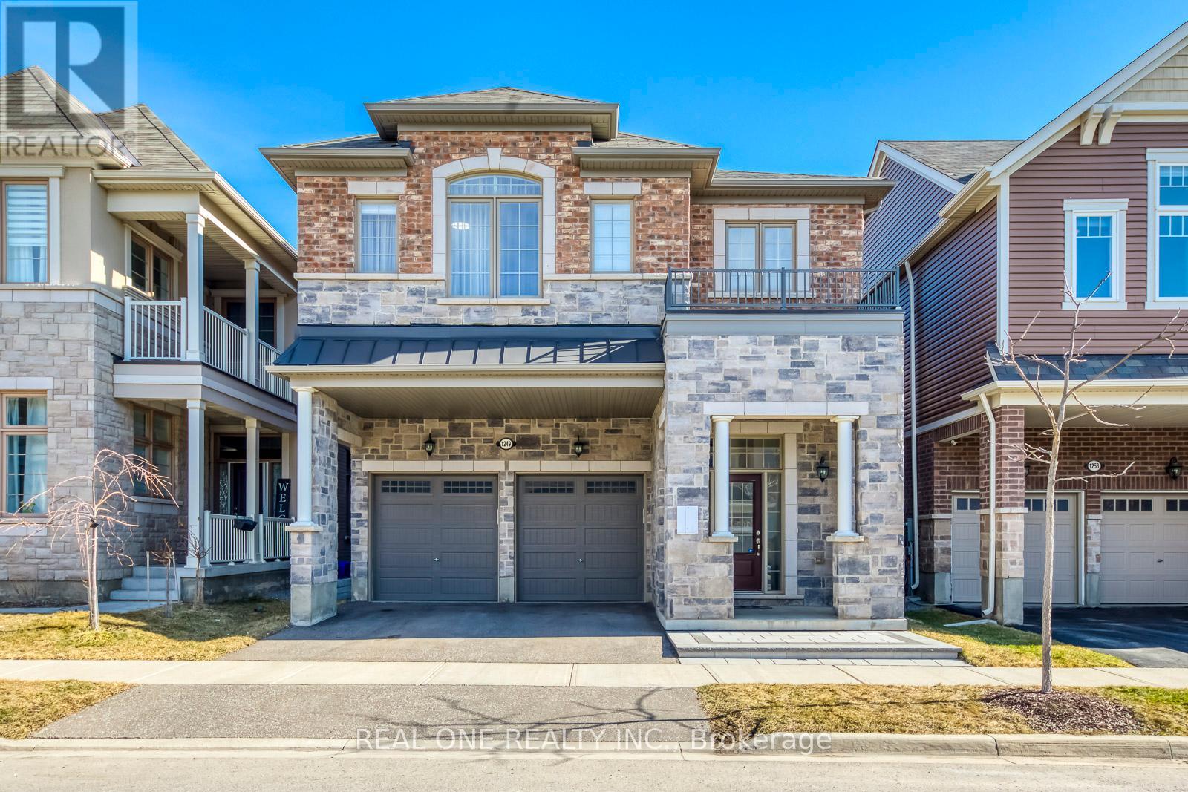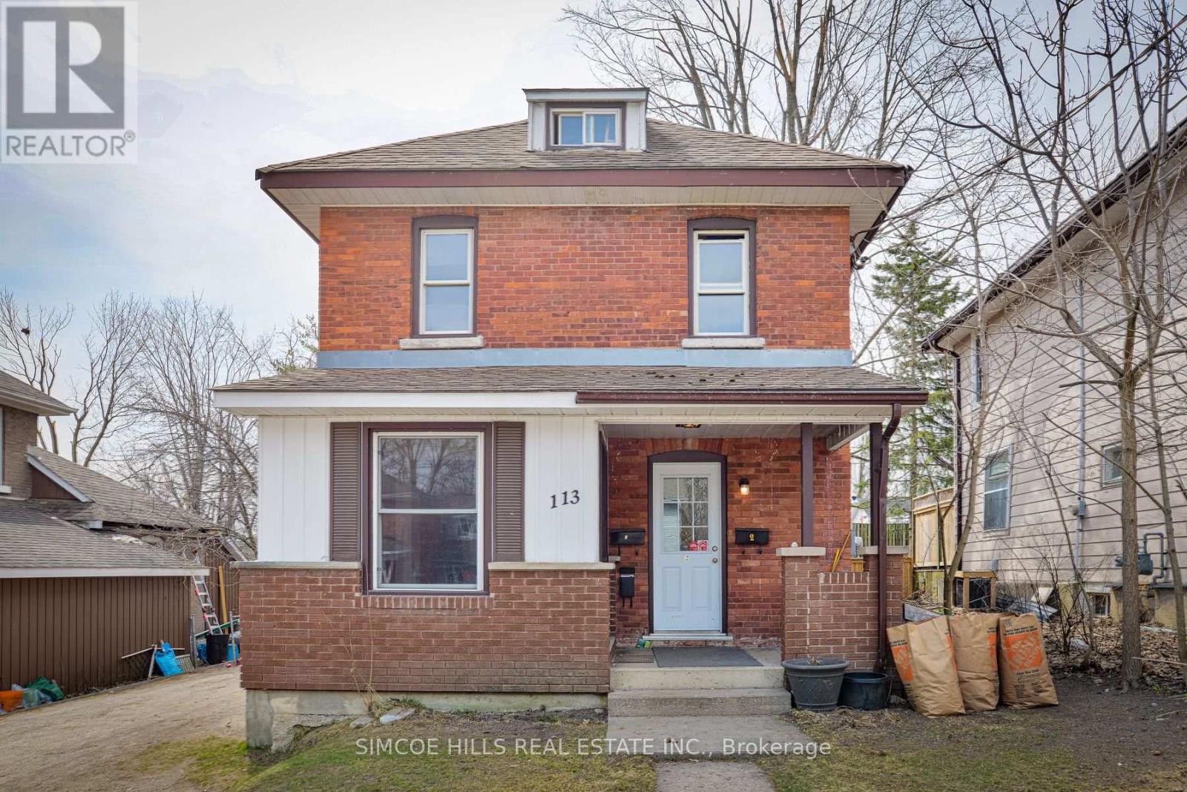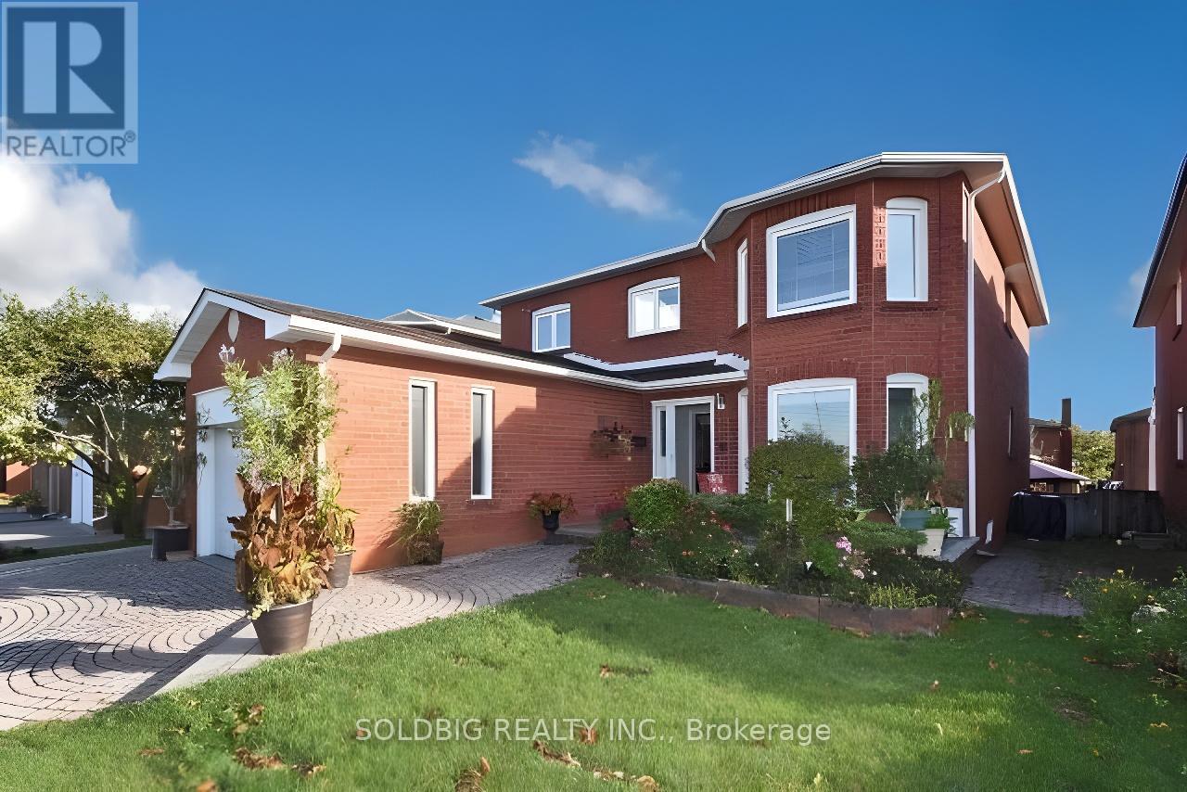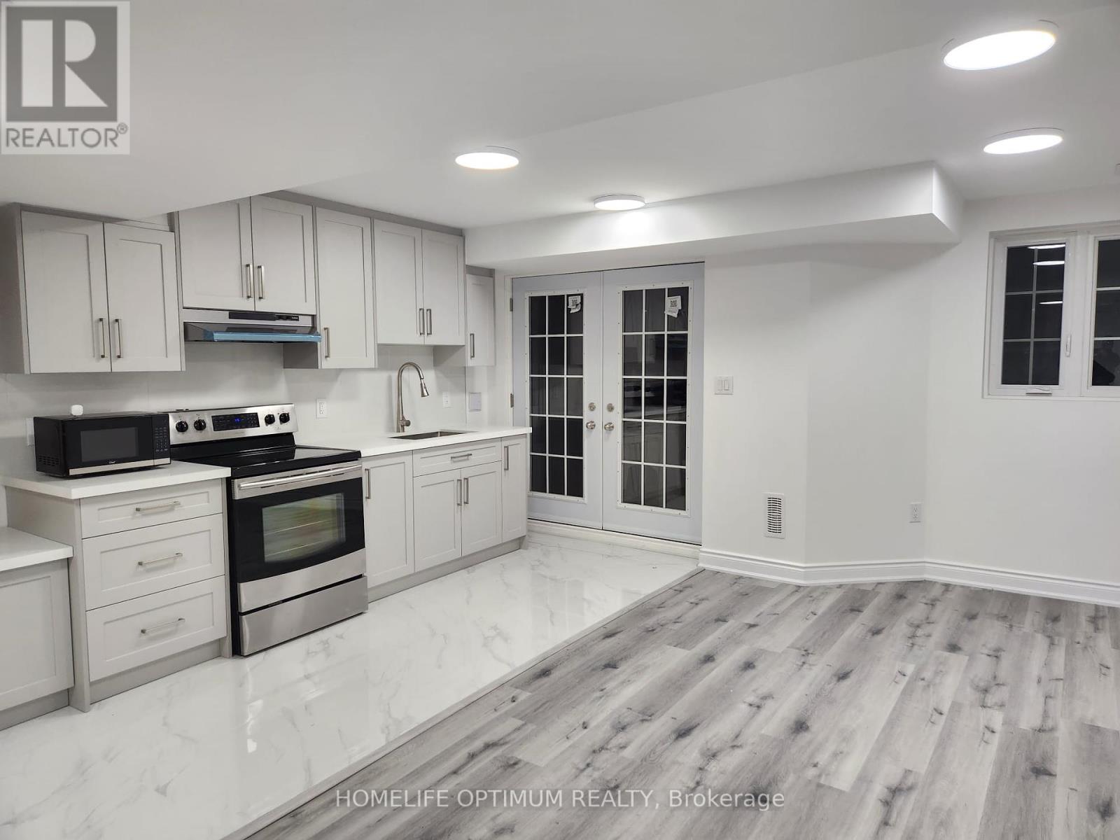376 Hardwick Common Drive
Oakville (1010 - Jm Joshua Meadows), Ontario
376 Hardwick Common is a stunning corner unit, 3-story freehold townhouse in the heart of prestigious North Oakville. This Arbourview Model (1,430 sqft) boasts large windows that flood the space with natural light. Ideally situated at the vibrant Dundas/Trafalgar intersection, it offers unparalleled convenience with easy access to parks, public transit, grocery stores, restaurants, top-rated schools, major retailers, and banks. Just a short walk to New St. Cecilia Catholic Elementary School and minutes from Highways 403 & 407, commuting is effortless. The inviting entry foyer features multiple closets and garage access, leading to an open-concept main floor with a modern kitchen, quartz countertops, breakfast bar, spacious great room with an electric fireplace, and a dining area that opens to a large walkout balcony perfect for entertaining. A half bath is also conveniently located on this level. The top floor boasts three spacious bedrooms with large windows and a 4-piece bathroom, filling the home with natural light. The primary bedroom offers generous space. Move-in ready and impeccably maintained, this home is a must-see! Don't miss out on this incredible opportunity! (id:55499)
Ipro Realty Ltd.
1249 Sweetfern Crescent
Milton (1026 - Cb Cobban), Ontario
5 Elite Picks! Here Are 5 Reasons To Make This Home Your Own: 1. Beautiful, Fully-Fenced Backyard Boasting Patio Area, Cedar Trees, Hydrangea Plants & More - and Overlooks the Rare Wild Ravine with Sixteen Mile Creek - Offering Breathtaking, Unspoiled Views Through the Changing Seasons! 2. Great Space in This Impressive Home with Over 3,800 Sq.Ft. of Living Space, Including Finished Basement with Fabulous Potential for Separate Entrance (See Attached Floor Plan Option)! 3. 10' Ceilings on Main Level, with Stunning & Spacious Open Concept Kitchen Boasting Modern Maple Cabinetry, Large Centre Island/Breakfast Bar, Granite Countertops, Classy Tile Backsplash, Stainless Steel Appliances & Breakfast Area with W/O to Patio & Backyard, Plus Formal D/R and Bright & Beautiful Great Room with Gas F/P & Large Windows Overlooking the Backyard & Ravine! 4. Spacious 2nd Level with 9' Ceilings Features 4 Bdrms, 3 Full Baths, Laundry Room & Bonus Den/Office (Could Be 5th Bedroom), with Primary Bdrm Suite Boasting W/I Closet & Luxurious 5pc Ensuite with Double Vanity, Freestanding Soaker Tub & Large Separate, Glass-Enclosed Shower. 5. Finished Open Concept Bsmt Rec Room with Gas Fireplace & Oversized Windows Allowing Ample Natural Light - Plus Great Storage Options! All This & More! 2pc Powder Room Complete the Main Level. Maple Hdwd Flooring Thru Main & 2nd Levels. 2nd & 3rd Bedrooms Share 5pc Semi-Ensuite with Double Vanity. LED Potlights Thru Main Level, PBR, Den & Lower Level. Surrounded by Nature, This Home Offers the Perfect Blend of Refined Comfort & Serene Beauty! Conveniently Located in Milton's Thriving Cobban Community Just Minutes from Milton Community Splash Pad, Sports Park & Community Fields, Schools, Shopping & Restaurants, Hospital, Golf Clubs, Conservation Areas & Many More Amenities! (id:55499)
Real One Realty Inc.
615 Boyd Lane
Milton (1039 - Mi Rural Milton), Ontario
Absolutely stunning one year old end unit townhome. Built by Great Gulf. 10 feet ceiling on main floor with spacious bright and open concept main floor.9 feet ceiling second floor. Stainless steel appliances, quarts countertops throughout the house, with generous size centre island.4 spacious bedrooms upstairs. Basement with egress window made by the builder with a 4 pcs funished washroom. Located in Milton's Walker community situated in close proximity Minutes from GO Station, grocery stores, Restaurants,Hospital, Parks and All Amenities. (id:55499)
International Realty Firm
2302 - 156 Enfield Place
Mississauga (City Centre), Ontario
Great Mississauga Location. Close To Square One Shopping Mall. Close To Hwy 403. The Unit Comes With Ceiling Light Fixtures And Window Coverings. North Facing View From Balcony And Bedrooms. Building Has Luxurious Lobby & Great Amenities (Bbq Outdoor Area, Indoor Squash Court, Outdoor Basketball & Tennis Courts, Outdoor Children Play Ground Area, Little Back Garden With Bridge Over Stream, Visitor Parking, Indoor Billiard Room, Party Room, Indoor Pool & Exercise Room). (id:55499)
Trusted Realty Source Inc.
200-B01 - 350 Burnhamthorpe Road W
Mississauga (City Centre), Ontario
Self contained fully furnished office space, 4 private offices with reception area and dedicated suite entrance. Discover your next business edge at this prime office location with fully furnished and serviced private spaces, offering seamless accessibility from major highways and transit options, including LRT, MiWay, Zm, and GO Transit. Nestled in a high-density residential area, this executive 'self-contained' space is within walking distance of Square One Shopping Centre, Celebration Square, City Hall, and the Living Arts Centre. The building features modern, flexible offices designed for productivity, with high-end furnishings and 24/7 access. Tailored membership options cater to every budget, while on-site amenities such as Alioli Ristorante and National Bank enhance convenience. Network with like-minded professionals and enjoy a workspace fully equipped to meet all your business needs. Offering budget-friendly options ideal for solo entrepreneurs to small teams of lawyers, accountants, architects, designers etc with private and spacious office space for up to 10 people. **EXTRAS** Fully served executive office. Mail services, and door signage. Easy access to highway and public transit. Office size is approximate. Dedicated phone lines, telephone answering service and printing service at an additional cost. (id:55499)
RE/MAX Premier Inc.
15 - 60 Laguna Parkway
Ramara, Ontario
Waterfront Condo Featuring Two Bedrooms, Two Bathrooms, Three Walkouts to Large Private Deck Overlooking Canal with Direct Access to Lake Simcoe and the Trent Severn Waterways. Western Exposure. Municipal Water Included in Maintenance Fees. **EXTRAS** Fresh Paint Throughout, Updated Electrical, Primary Ensuite Reno'd in 2021 Including Heated Floors. 2nd Bathroom Partially Reno'd, Coin Laundry Available 24 Hrs with Multiple Machines on Site. Exterior Professionally Painted 2024. Enjoy All Amenities Lagoon City has to Offer Including Wristband Access to Private Beaches, Community Center/Association for a Low Annual Fee, Marina, Walking Trails, Tennis/Pickleball Leagues, Yacht Club and more. Less than 20 mins from World Class Entertainment and Dining at Casino Rama. Only 1 1/2 hours from the GTA (id:55499)
Century 21 B.j. Roth Realty Ltd.
113 Douglas Street
Orillia, Ontario
This Legal Duplex offers a budget-friendly entry into the real estate market. You have the flexibility to occupy one unit while renting out the other, helping to offset mortgage expenses and making homeownership more accessible for newcomers. Situated in the family-friendly neighborhood in Orillia's West Ward. This location is close to all amenities, such as hospital, schools, parks, shopping centers and public transportation, enhancing the quality of life for both homeowners and potential renters.Seperate entrances and hydro meters. Main floor unit is vacant and the more spacious 2nd floor is tenant occupied with long term tenants on a month to month rental basis. See website for for more details re income and expenses. (id:55499)
Simcoe Hills Real Estate Inc.
168 Gentile Circle
Vaughan (Elder Mills), Ontario
Nestled in the highly desirable West Woodbridge, Ravines of Rainbow Creek offers an ideal location surrounded by top-rated schools, shopping centers, parks, recreational facilities, and easy access to highways. This brand-new, semi-detached home features 4 spacious bedrooms. Enjoy stunning finishes, pot lights, an upgraded kitchen with quartz countertops, hardwood floors throughout the main level, and a versatile open-concept layout. Please note, the images provided are of similar homes in the development and are intended to showcase the quality and style of finishes, not the exact floor plan. (id:55499)
North 2 South Realty
156 Forest Drive
Vaughan (West Woodbridge), Ontario
Stunning, Bright, and Spacious Detached 4-Bedroom Home Overlooking the Park! This meticulously maintained residence boasts a perfect layout, featuring an upgraded gourmet kitchen with elegant granite countertops, a stylish backsplash, and high-end stainless steel appliances. The finished basement, complete with a separate entrance and second kitchen, offers endless possibilities. Enjoy a private backyard and the beauty of a tastefully decorated home in a fantastic neighborhood. With an interlock driveway, this home is conveniently located near all amenities, including shopping, schools, parks, transit, and Highway 407. Don't miss out on this exceptional property! (id:55499)
Soldbig Realty Inc.
709 - 9090 Yonge Street
Richmond Hill (South Richvale), Ontario
Welcome to the Grand Genesis Condominiums on Yonge* Fabulous Spacious One Bedroom Suite* Brand New Gorgeous High Quality Vinyl Floors Throughout Foyer, Living Rm, Kitchen & Primary Bedroom* Freshly Painted Throughout* Beautiful Kitchen With Centre Island, Granite Counters, Double Undermounted Stainless Steel Sink, New Glass Cooktop, New Stainless Steel Dishwasher, New Washer & Dryer* Huge Balcony With Southern Exposure* 24hr Security* Ample Underground Visitor Parking* Superb Amenities Include, Party Rm, Exercise Rm/Gym, Indoor Pool, Hot Tub & So Much More* Don't Miss Out This Wonderful Opportunity To Live, Work, and Play! (id:55499)
Homelife/cimerman Real Estate Limited
99 Henry Bauer Ave Avenue
Markham (Berczy), Ontario
Rare "99" Upgraded Detached Home!This upgraded home features an open layout with 9' ceilings, hardwood floors, and a gourmet kitchen with granite counters. The 10' ceiling master has his-and-hers closets.Enjoy a long driveway (fits 5 cars), direct garage access, and a south-facing backyard.Steps to Pierre Elliott Trudeau High School, and walking distance to Beckett Farm PS, All Saints CES, parks, and shopping. (id:55499)
Bay Street Group Inc.
Basemen - 48 Marlene Johnston Drive
East Gwillimbury (Holland Landing), Ontario
convenience. This spacious unit features double doors that flood the space with natural light, creating a warm and inviting atmosphere. Key Features: Open-Concept Living: The expansive layout offers a versatile living area, perfect for entertaining or relaxing. High-quality finishes and contemporary design elements provide a sophisticated touch. Kitchen: Equipped with state-of-the-art stainless steel appliances, sleek quartz countertops, and ample cabinetry, this kitchen is a culinary enthusiast's dream. Two Luxurious Washrooms: Each washroom is elegantly designed, featuring modern fixtures . In-Unit Laundry: Enjoy the convenience of a dedicated laundry area with a brand-new washer and dryer, making household chores effortless. Private Entrance: The double doors not only enhance the aesthetic appeal but also provide a private entryway, ensuring your utmost privacy and independence. Natural Light: Large windows and the walkout design allow for abundant natural light, creating a bright and airy ambiance throughout the apartment. Prime Location: Situated in a tranquil neighborhood within the Greater Toronto Area, you'll have easy access to public transportation, shopping centers, dining establishments, and recreational facilities. Additional Amenities: The apartment includes energy-efficient heating and cooling systems, highspeed internet readiness, and ample storage space to cater to all your needs. This exceptional apartment is ideal for professionals, couples, or small families seeking a comfortable and stylish living space in a sought-after location. Don't miss the opportunity to make this exquisite walkout basement unit your new home. (id:55499)
Homelife Optimum Realty












